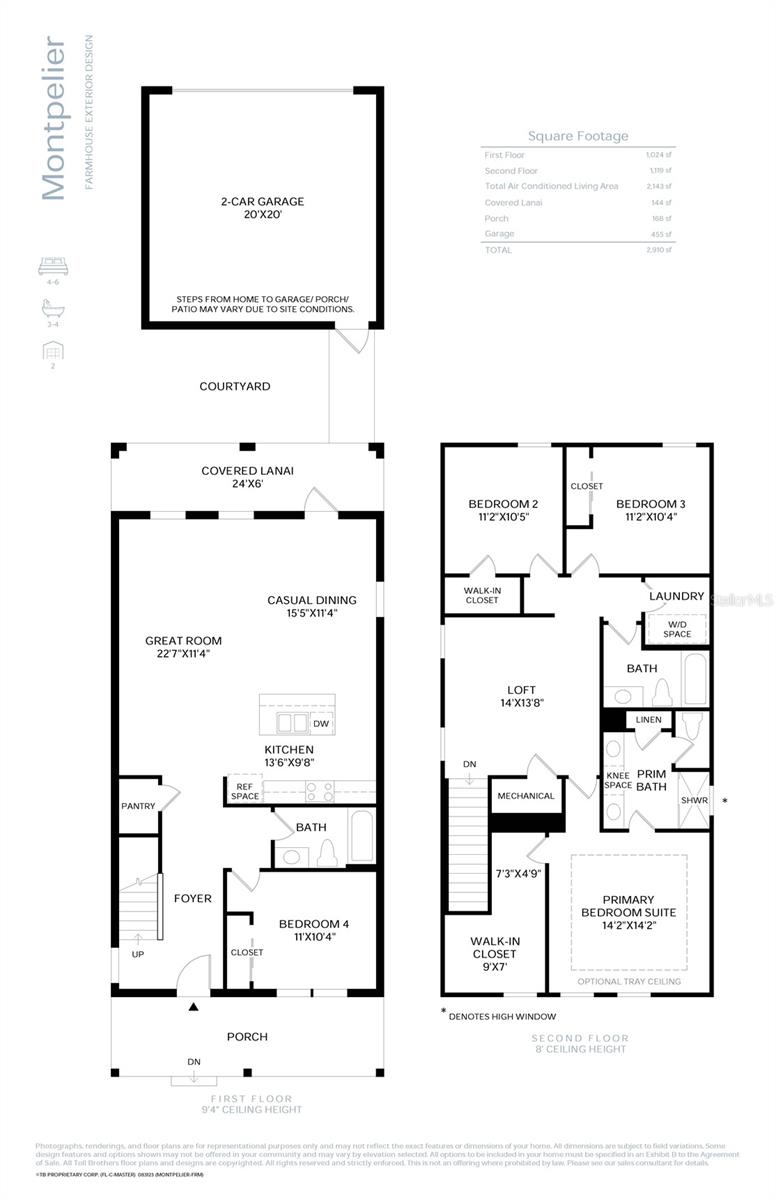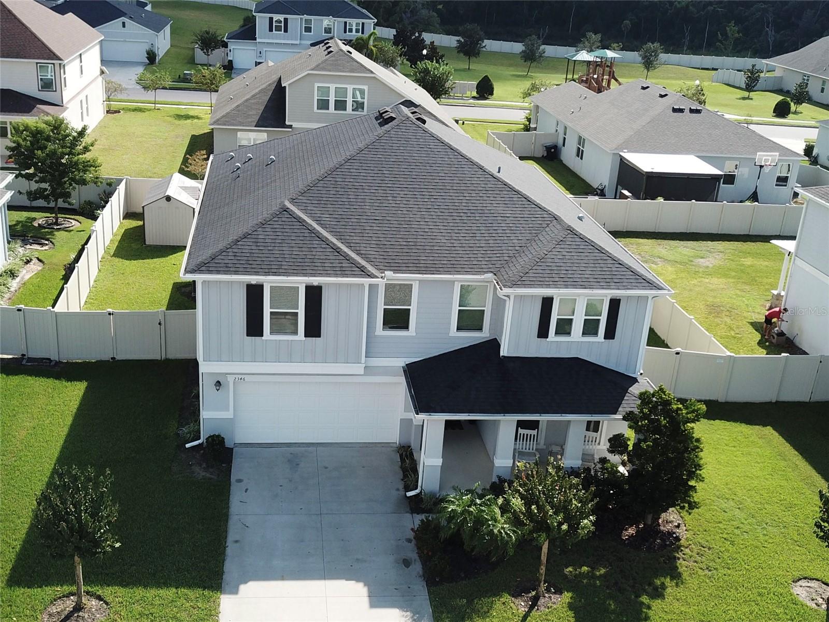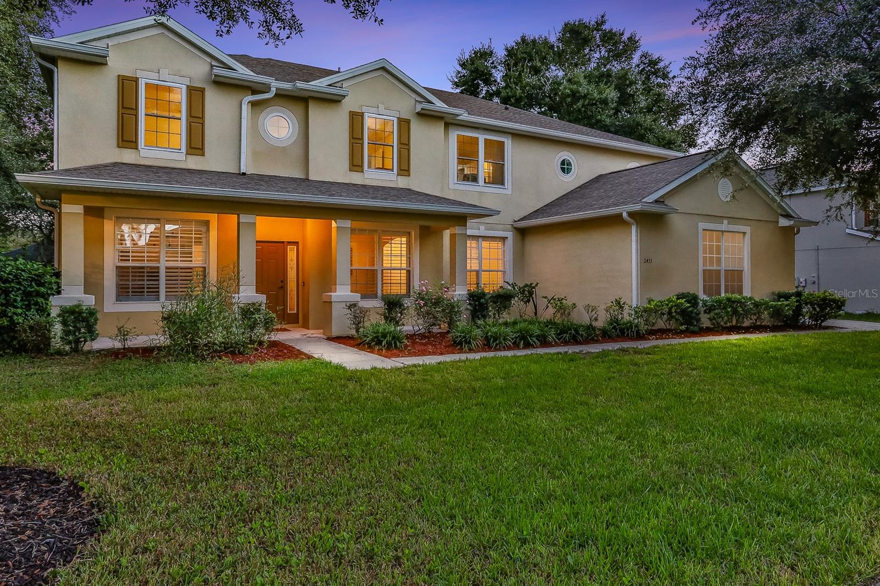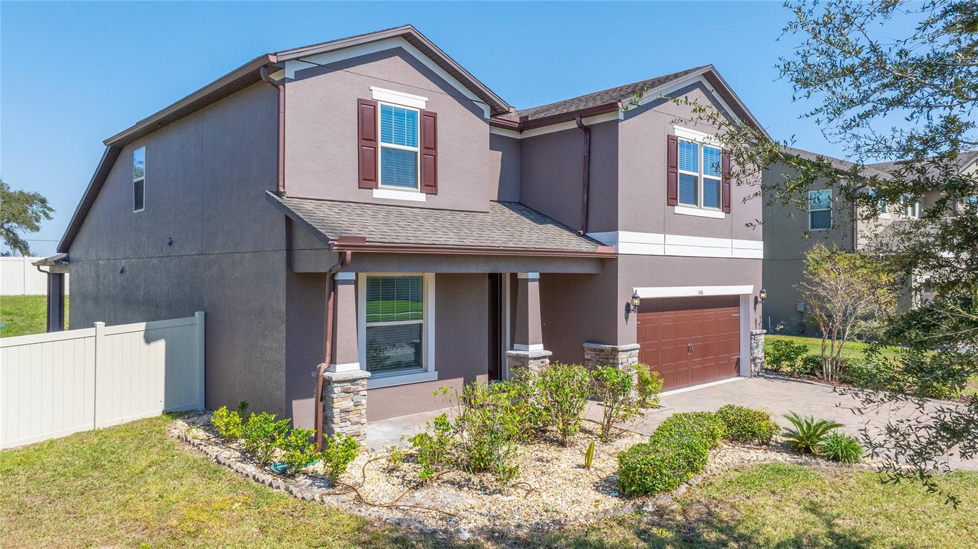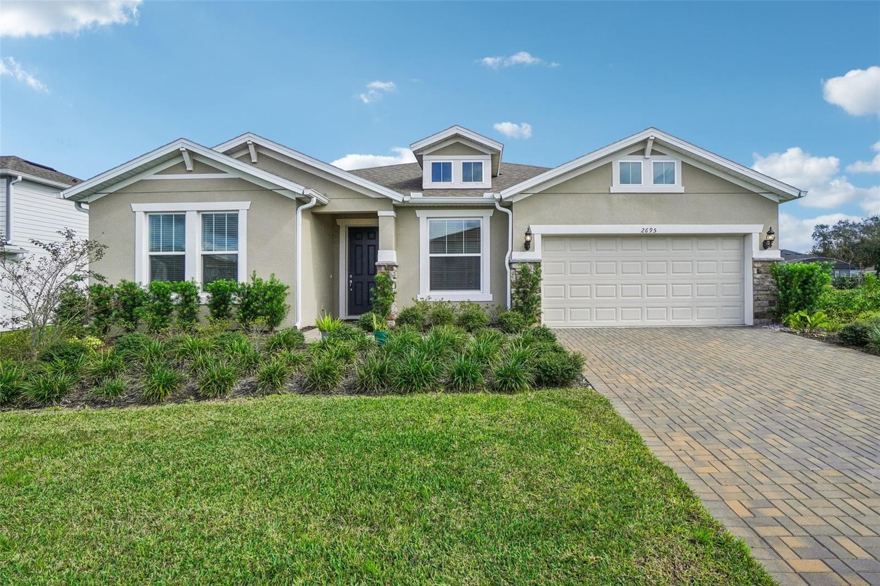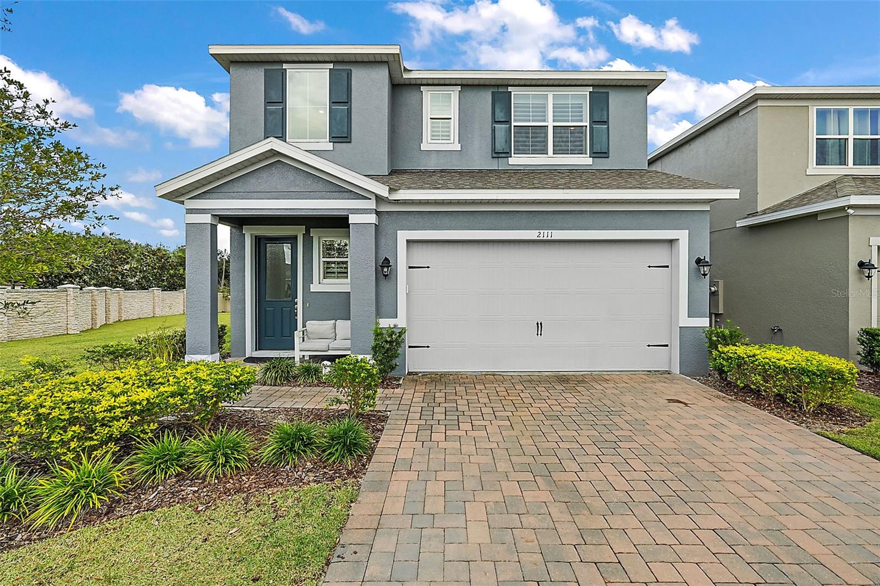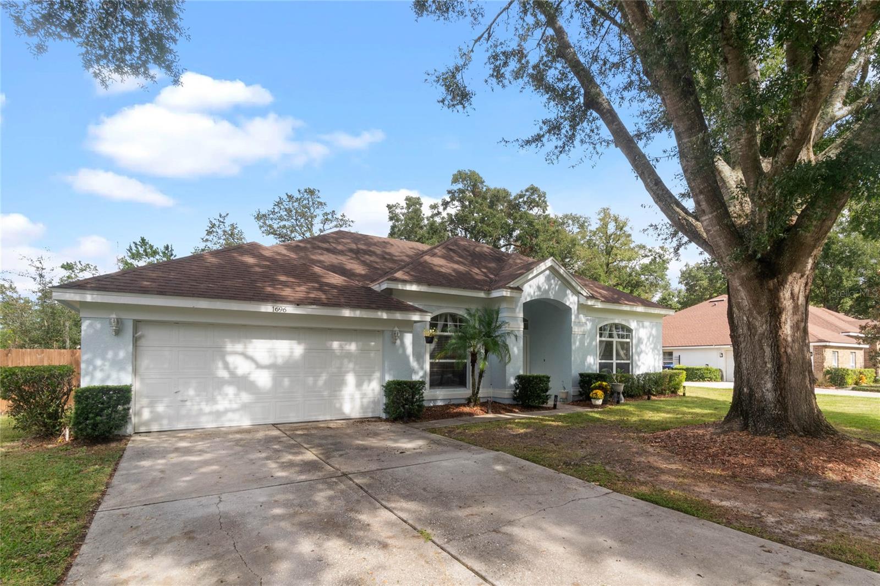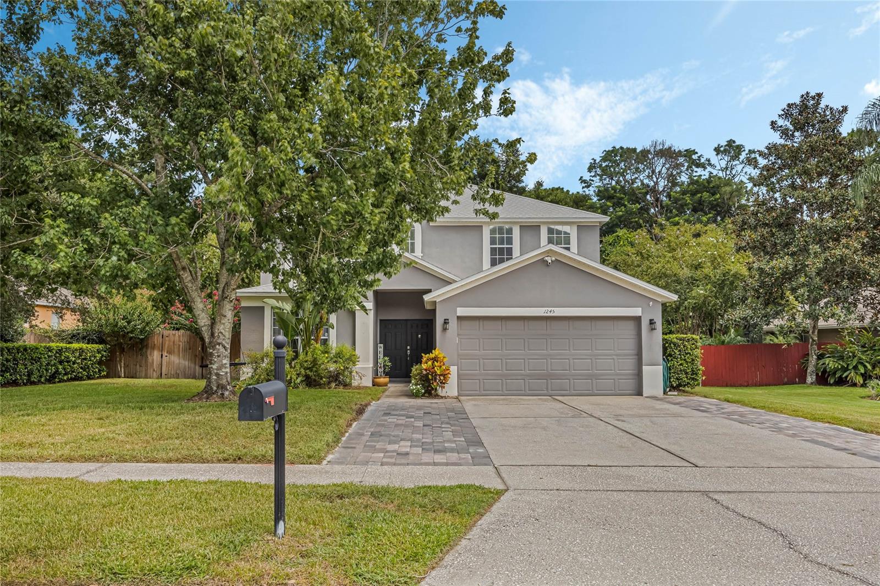2440 Cedar Rose Street, APOPKA, FL 32712
Property Photos
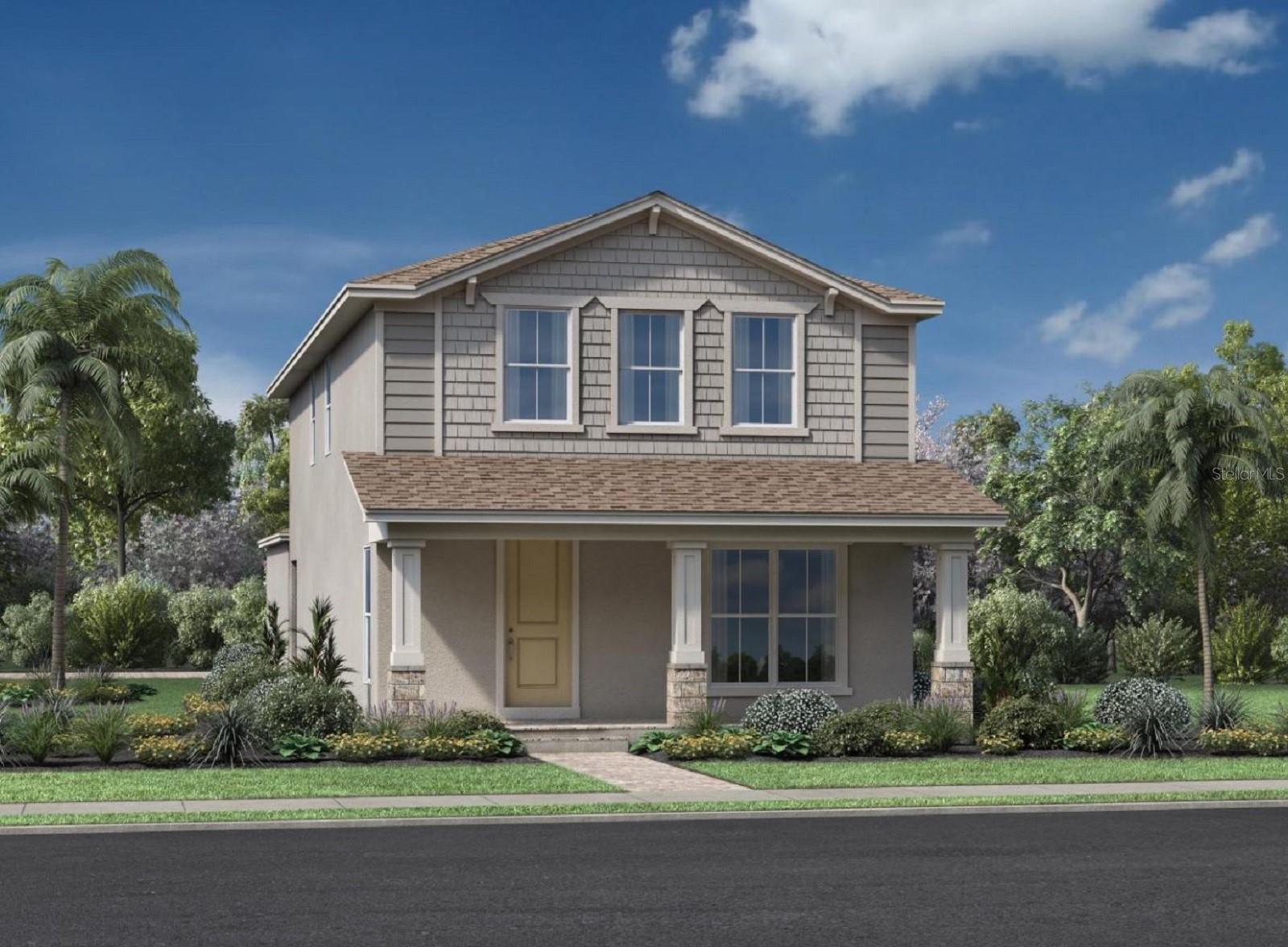
Would you like to sell your home before you purchase this one?
Priced at Only: $539,995
For more Information Call:
Address: 2440 Cedar Rose Street, APOPKA, FL 32712
Property Location and Similar Properties
- MLS#: O6229407 ( Residential )
- Street Address: 2440 Cedar Rose Street
- Viewed: 1
- Price: $539,995
- Price sqft: $186
- Waterfront: No
- Year Built: 2024
- Bldg sqft: 2909
- Bedrooms: 4
- Total Baths: 3
- Full Baths: 3
- Garage / Parking Spaces: 2
- Days On Market: 140
- Additional Information
- Geolocation: 28.759 / -81.549
- County: ORANGE
- City: APOPKA
- Zipcode: 32712
- Subdivision: Oaks At Kelly Park
- High School: Apopka High
- Provided by: ORLANDO TBI REALTY LLC
- Contact: Matthew Matthews
- 407-345-6000

- DMCA Notice
-
DescriptionPre Construction. To be built. As a "Designer Ready" property, the Montpelier Craftsman offers a rare opportunity: the chance to personalize a newly built home. Visit our Design Studio and bring your vision to life, selecting interior finishes that reflect your unique taste. From flooring to fixtures, make this house truly your own. Boasting superior contemporary design, the Montpelier Craftsman is crafted for modern living. The pice de rsistance? A versatile garage loft that adds an extra layer of functionality and style to your home. Entertain in Grand Style The heart of this home beats in its expansive open concept layout. Picture yourself hosting glamorous gatherings in the spacious great room, with the gourmet kitchen just steps away. Here, preparing meals becomes a social event, and every dinner party flows seamlessly from appetizers to after dinner drinks. A Suite Retreat Tucked away on the first floor, the primary bedroom offers a private oasis for lucky guests or for you, if you prefer single level living. It's the perfect blend of luxury and convenience. Versatility Above Ascend to the second floor and discover a world of possibilities. The versatile loft space awaits your inspiration home office, creative studio, or cozy family room? The choice is yours. Outdoor Living, Perfected Step through sliding glass doors onto your expansive covered lanai. This isn't just a patio; it's an extension of your living space. Host summer barbecues, enjoy your morning coffee, or simply bask in the Florida sunshine in your private courtyard. Thoughtful Details Throughout Open concept kitchen and great room for seamless entertaining First floor primary bedroom offering privacy and convenience Versatile second floor loft space adaptable to your needs Expansive covered lanai and courtyard for indoor outdoor living Garage loft providing extra space for storage, hobbies, or a home gym The Montpelier Craftsman isn't just a house; it's the beginning of your next great adventure. It's where memories will be made, dreams will be realized, and life will be lived to the fullest. Ready Feb 2025
Payment Calculator
- Principal & Interest -
- Property Tax $
- Home Insurance $
- HOA Fees $
- Monthly -
Features
Building and Construction
- Builder Model: Montpelier Craftsman
- Builder Name: Toll Brothers
- Covered Spaces: 0.00
- Exterior Features: Irrigation System, Sidewalk, Sliding Doors
- Flooring: Carpet, Tile
- Living Area: 2142.00
- Roof: Shingle
Property Information
- Property Condition: Pre-Construction
Land Information
- Lot Features: City Limits, Sidewalk, Paved
School Information
- High School: Apopka High
Garage and Parking
- Garage Spaces: 2.00
- Parking Features: Driveway, On Street
Eco-Communities
- Water Source: Public
Utilities
- Carport Spaces: 0.00
- Cooling: Central Air
- Heating: Central, Electric
- Pets Allowed: Yes
- Sewer: Public Sewer
- Utilities: Cable Available, Cable Connected, Electricity Connected, Natural Gas Connected, Phone Available, Sewer Connected, Sprinkler Recycled, Street Lights, Underground Utilities, Water Connected
Amenities
- Association Amenities: Pool, Recreation Facilities, Trail(s)
Finance and Tax Information
- Home Owners Association Fee Includes: Common Area Taxes, Pool, Escrow Reserves Fund, Management, Recreational Facilities
- Home Owners Association Fee: 98.00
- Net Operating Income: 0.00
- Tax Year: 2023
Other Features
- Appliances: Dishwasher, Disposal, Gas Water Heater, Microwave, Range, Tankless Water Heater
- Association Name: May Management Services, Inc. / Geeta Chowbay
- Association Phone: (855) 629-6481
- Country: US
- Interior Features: Eat-in Kitchen, High Ceilings, In Wall Pest System, Kitchen/Family Room Combo, Living Room/Dining Room Combo, Open Floorplan, PrimaryBedroom Upstairs, Solid Surface Counters, Thermostat, Tray Ceiling(s), Walk-In Closet(s)
- Legal Description: OAKS AT KELLY PARK PHASE 3A 113/72 LOT 131
- Levels: Two
- Area Major: 32712 - Apopka
- Occupant Type: Vacant
- Parcel Number: 07-20-28-6107-01-310
- Style: Bungalow, Contemporary, Craftsman, Florida
- Zoning Code: A-1(ZIP)
Similar Properties
Nearby Subdivisions
Acuera Estates
Ahern Park
Alexandria Place I
Apopka Ranches
Apopka Terrace
Apopka Terrace First Add
Arbor Rdg Ph 01 B
Arbor Rdg Ph 03
Bent Oak Ph 01
Bridle Path
Cambridge Commons
Carriage Hill
Clayton Estates
Courtyards Coach Homes
Dean Hilands
Deer Lake Chase
Deer Lake Run
Diamond Hill At Sweetwater Cou
Eagles Rest Ph 02a
Emery Smith Sub
Errol Club Villas 01
Errol Estate
Errol Hills Village
Estates At Sweetwater Golf Co
Hilltop Estates
Kelly Park Hills South Ph 03
Lake Mc Coy Oaks
Lake Todd Estates
Lakeshorewekiva
Laurel Oaks
Legacy Hills
Lexington Club
Lexington Club Ph 02
Lexington Club Phase Ii
Morrisons Sub
Muirfield Estate
None
Nottingham Park
Oak Hill Reserve Ph 02
Oak Rdg Ph 2
Oak Ridge Sub
Oaks At Kelly Park
Oakskelly Park Ph 1
Oakskelly Pk Ph 2
Oakwater Estates
Orange County
Orchid Estates
Palms Sec 02
Palms Sec 03
Palms Sec 04
Park Ave Pines
Parkside At Errol Estates
Parkview Preserve
Parkview Wekiva 4496
Pines Wekiva Ph 02 Sec 03
Pines Wekiva Sec 01 02 03 Ph
Pines Wekiva Sec 01 Ph 01
Pines Wekiva Sec 01 Ph 02 Tr D
Pitman Estates
Plymouth Dells Annex
Plymouth Hills
Plymouth Town
Reagans Reserve 4773
Rhetts Ridge 75s
Rock Spgs Rdg Ph Ii
Rock Spgs Rdg Ph Viia
Rock Spgs Ridge Ph 01
Rock Springs Estates
Rock Springs Park
Rock Springs Ridge
Rock Springs Ridge Ph 04a 51 1
Rock Springs Ridge Ph Vib
Rolling Oaks
San Sebastian Reserve
Sanctuary Golf Estates
Seasons At Summit Ridge
Spring Harbor
Spring Ridge Ph 02 03 04
Spring Ridge Ph 03 4361
Stoneywood Ph 01
Sweetaire Wekiva
Sweetwater Country Club
Sweetwater Country Club Sec B
Sweetwater West
Tanglewilde St
Valeview
Vista Reserve Ph 2
Wekiva
Wekiva Crescent
Wekiva Run Ph 3c
Wekiva Run Ph I 01
Wekiva Run Ph Iia
Wekiva Run Phase Ll
Wekiva Spgs Reserve Ph 01
Wekiva Spgs Reserve Ph 02 4739
Wekiwa Glen
Wekiwa Hills
White Jasmine Mnr
Winding Mdws
Winding Meadows
Windrose
Wolf Lake Ranch

- Barbara Kleffel, REALTOR ®
- Southern Realty Ent. Inc.
- Office: 407.869.0033
- Mobile: 407.808.7117
- barb.sellsorlando@yahoo.com


