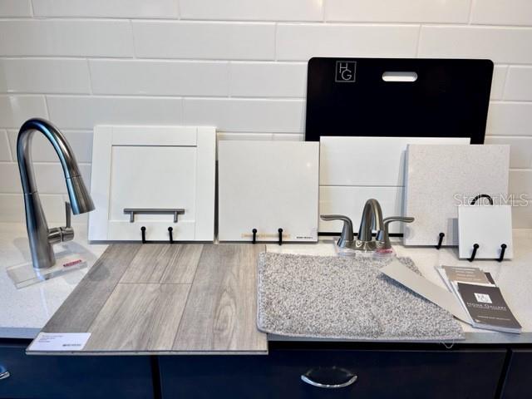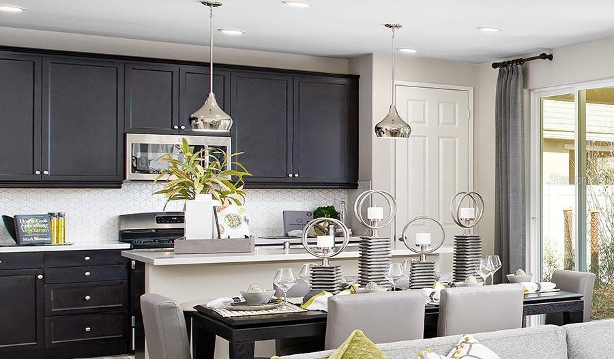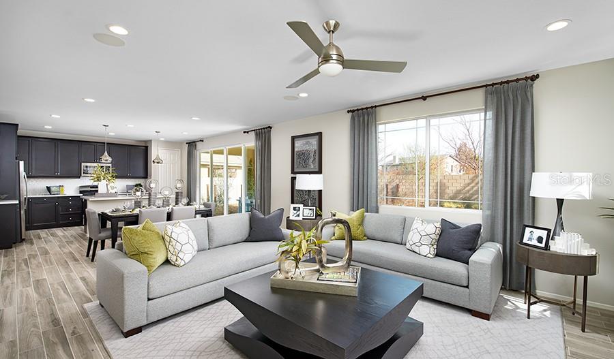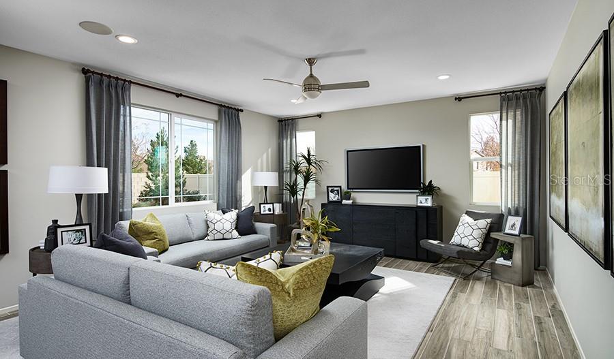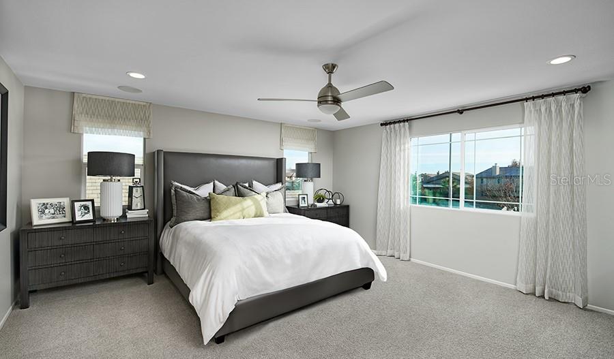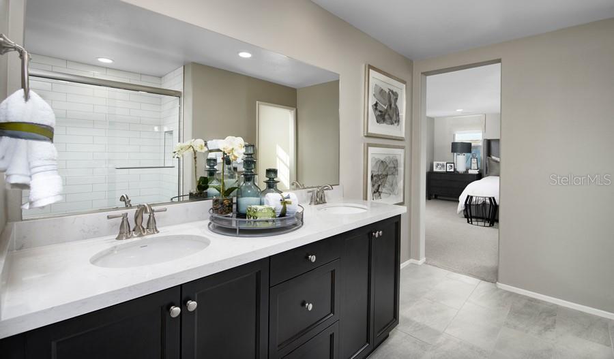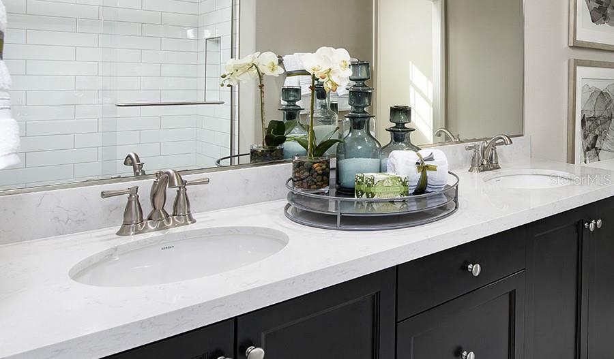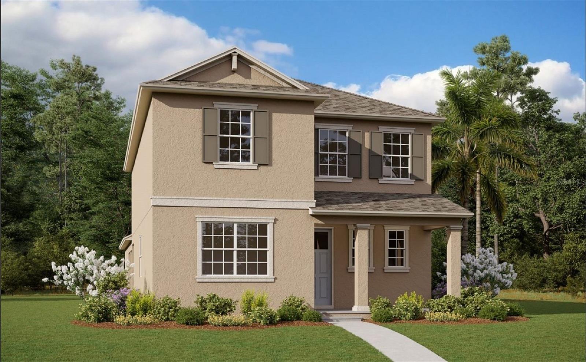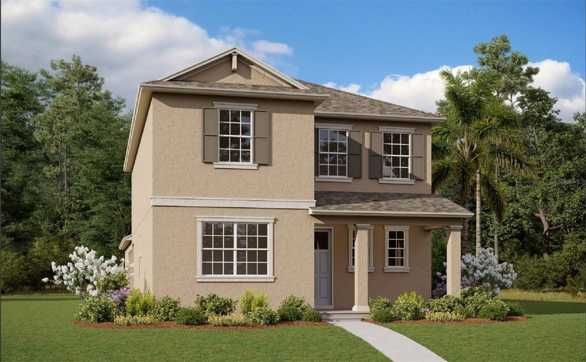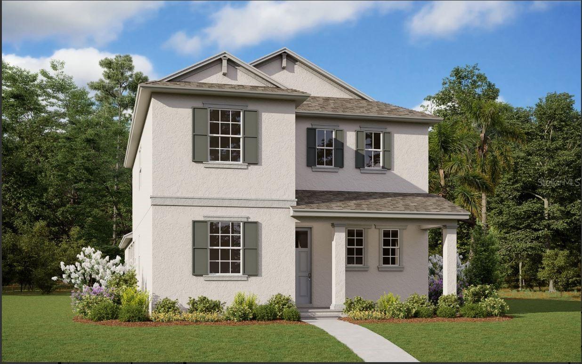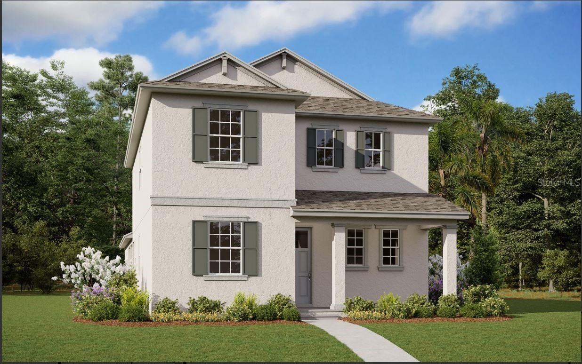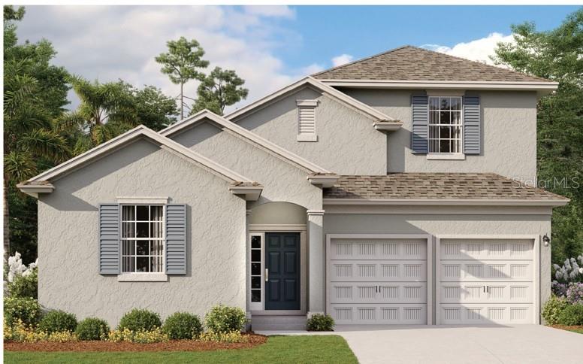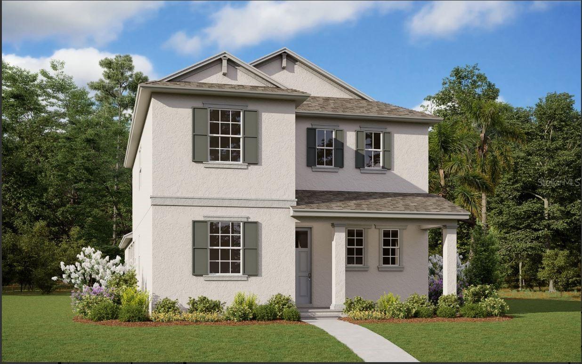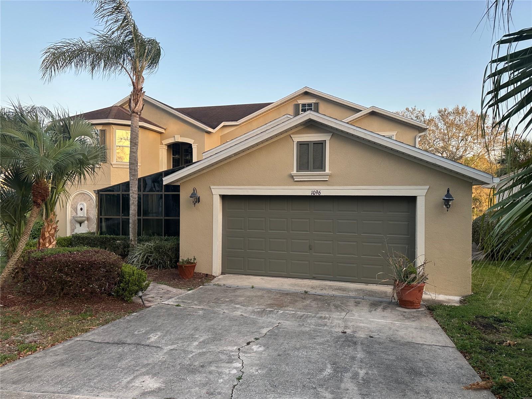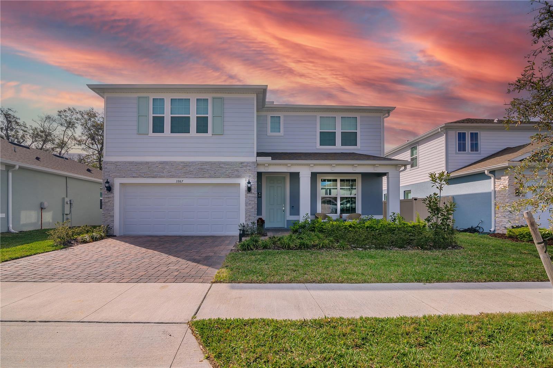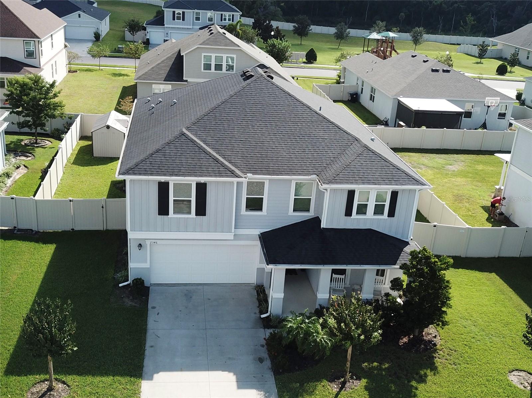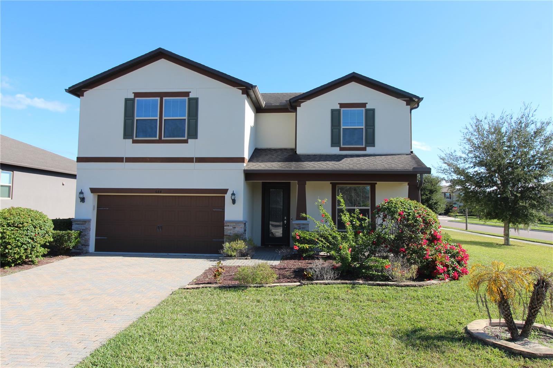680 Summit River Drive, APOPKA, FL 32712
Property Photos
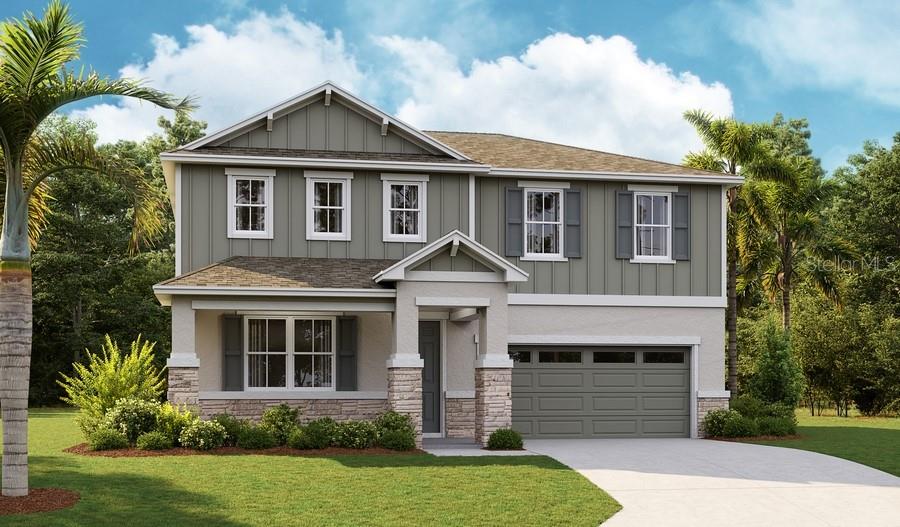
Would you like to sell your home before you purchase this one?
Priced at Only: $512,376
For more Information Call:
Address: 680 Summit River Drive, APOPKA, FL 32712
Property Location and Similar Properties






- MLS#: S5116061 ( Residential )
- Street Address: 680 Summit River Drive
- Viewed: 79
- Price: $512,376
- Price sqft: $166
- Waterfront: No
- Year Built: 2024
- Bldg sqft: 3079
- Bedrooms: 4
- Total Baths: 3
- Full Baths: 3
- Garage / Parking Spaces: 2
- Days On Market: 247
- Additional Information
- Geolocation: 28.6908 / -81.52
- County: ORANGE
- City: APOPKA
- Zipcode: 32712
- Subdivision: Seasons At Summit Ridge
- Provided by: THE REALTY EXPERIENCE POWERED BY LRR

- DMCA Notice
Description
Welcome to the stunning Tourmaline Home! Step inside through the inviting convered entry to discover a quiet study, perfect for work or relaxation. The spacious great room flows into an alternative kitchen layout featuring quartz countertops, 42" cabinets, a large center island, and a roomy pantry ideal for culinary adventures. Enjoy the open dining area and airy loft upstairs. The primary suite is a showstopper, complete with an immense walk in closet and private bath. With a convenient laundry room, a cozy patio, and a two car garage, this home has it all. Visit Today! 1x capital contribution fee of $350.
Description
Welcome to the stunning Tourmaline Home! Step inside through the inviting convered entry to discover a quiet study, perfect for work or relaxation. The spacious great room flows into an alternative kitchen layout featuring quartz countertops, 42" cabinets, a large center island, and a roomy pantry ideal for culinary adventures. Enjoy the open dining area and airy loft upstairs. The primary suite is a showstopper, complete with an immense walk in closet and private bath. With a convenient laundry room, a cozy patio, and a two car garage, this home has it all. Visit Today! 1x capital contribution fee of $350.
Payment Calculator
- Principal & Interest -
- Property Tax $
- Home Insurance $
- HOA Fees $
- Monthly -
Features
Building and Construction
- Builder Model: Tourmaline
- Builder Name: Richmond American Homes
- Covered Spaces: 0.00
- Exterior Features: Sliding Doors
- Flooring: Carpet, Vinyl
- Living Area: 2679.00
- Roof: Shingle
Property Information
- Property Condition: Completed
Land Information
- Lot Features: Cul-De-Sac
Garage and Parking
- Garage Spaces: 2.00
- Open Parking Spaces: 0.00
Eco-Communities
- Water Source: Public
Utilities
- Carport Spaces: 0.00
- Cooling: Central Air
- Heating: Central, Electric
- Pets Allowed: Yes
- Sewer: Public Sewer
- Utilities: BB/HS Internet Available, Cable Available, Phone Available, Public
Finance and Tax Information
- Home Owners Association Fee: 579.00
- Insurance Expense: 0.00
- Net Operating Income: 0.00
- Other Expense: 0.00
- Tax Year: 2024
Other Features
- Appliances: Dishwasher, Disposal, Dryer, Electric Water Heater, Microwave, Range, Refrigerator, Washer
- Association Name: Prime Community Management, LLC
- Association Phone: (863) 293-7400
- Country: US
- Interior Features: High Ceilings, Living Room/Dining Room Combo, Open Floorplan, Other, Solid Surface Counters, Split Bedroom, Walk-In Closet(s)
- Legal Description: SUMMIT RIDGE 112/52 LOT 1
- Levels: Two
- Area Major: 32712 - Apopka
- Occupant Type: Vacant
- Parcel Number: 04-21-28-8420-00-010
- Possession: Close Of Escrow
- Views: 79
- Zoning Code: 0000
Similar Properties
Nearby Subdivisions
.
Acreage & Unrec
Acuera Estates
Apopka Heights Rep 02
Apopka Ranches
Apopka Terrace
Arbor Rdg Ph 01 B
Arbor Rdg Ph 04 A B
Arbor Ridge Ph 1
Baileys Add
Bent Oak Ph 01
Bentley Woods
Bluegrass Estates
Bridle Path
Bridlewood
Carriage Hill
Chandler Estates
Clayton Estates
Cossroads At Kelly Park
Country Shire
Courtyards Ph 02
Crossroads At Kelly Park
Diamond Hill At Sweetwater Cou
Dominish Estates
Dream Lake
Dream Lake Heights
Errol Club Villas 01
Errol Estate
Errol Golfside Village
Errol Place
Fisher Plantation B D E
Foxborough
Glovers Sub
Golden Gem 50s
Golden Orchard
Hammocks At Rock Springs
Hillsidewekiva
Hilltop Estates
Kelly Park Hills
Kelly Park Hills South Ph 03
Kelly Park Hills South Ph 04
Lake Mccoy Oaks
Lake Todd Estates
Laurel Oaks
Legacy Hills
Lexington Club
Lexington Club Ph 02
Linkside Village At Errol Esta
Magnolia Oaks Ridge Ph 02
Magnolia Woods At Errol Estate
Morrisons Sub
Mt Plymouth Lakes Rep
None
Not On List
Nottingham Park
Oak Rdg Ph 2
Oak Ridge Sub
Oaks At Kelly Park
Oaks Summit Lake
Oaks/kelly Park Ph 1
Oaks/kelly Park Ph 2
Oakskelly Park Ph 1
Oakskelly Park Ph 2
Oakview
Orange County
Orchid Estates
Palmetto Rdg
Palms Sec 01
Palms Sec 03
Palms Sec 04
Park View Preserve Ph 1
Park View Reserve Phase 1
Parkside At Errol Estates Sub
Parkview Preserve
Pines Of Wekiva Sec 1 Ph 1
Pines Wekiva Sec 01 Ph 02 Tr B
Pines Wekiva Sec 01 Ph 02 Tr D
Pines Wekiva Sec 03 Ph 02 Tr A
Pines Wekiva Sec 04 Ph 01 Tr E
Pitman Estates
Plymouth Hills
Plymouth Landing Ph 01
Plymouth Landing Ph 02 49 20
Ponkan - Phils
Ponkan Pines
Ponkan Reserve South
Pros Ranch
Reagans Reserve 4773
Rhetts Ridge
Rock Spgs Estates
Rock Spgs Homesites
Rock Spgs Park
Rock Spgs Rdg Ph Ivb
Rock Spgs Rdg Ph V-a
Rock Spgs Rdg Ph Va
Rock Spgs Rdg Ph Vb
Rock Spgs Rdg Ph Vi-a
Rock Spgs Rdg Ph Vi-b
Rock Spgs Rdg Ph Via
Rock Spgs Rdg Ph Vib
Rock Spgs Rdg Ph Viia
Rock Spgs Ridge Ph 01
Rock Spgs Ridge Ph 04-a 51 137
Rock Spgs Ridge Ph 04a 51 137
Rock Springs Ridge
Rock Springs Ridge Ph 1
Rolling Oaks
San Sebastian Reserve
Sanctuary Golf Estates
Seasons At Summit Ridge
Spring Harbor
Spring Hollow
Spring Hollow Ph 01
Stoneywood Ph 01
Stoneywood Ph 1
Stoneywood Ph 11
Stoneywood Ph 11errol Estates
Stoneywood Ph Ii
Summerset
Sweetwater Country Club
Sweetwater Country Club Place
Sweetwater Country Club Sec D
Sweetwater Country Clubles Cha
Sweetwater Park Village
Sweetwater West
Tanglewilde St
Traditions At Wekaiva
Traditionswekiva
Villa Capri
Vista Reserve Ph 2
Wekiva Park
Wekiva Preserve
Wekiva Preserve 43/18
Wekiva Preserve 4318
Wekiva Ridge
Wekiva Run Ph I
Wekiva Run Ph I 01
Wekiva Run Ph Iia
Wekiva Run Ph Iib N
Wekiva Sec 02
Wekiva Sec 04
Wekiva Sec 05
Wekiva Section 3
Wekiva Spgs Estates
Wekiva Spgs Reserve Ph 02 4739
Wekiwa Glen Rep
Winding Mdws
Winding Meadows
Windrose
Wolf Lake Ranch
Wolf Lk Ranch
Contact Info

- Barbara Kleffel, REALTOR ®
- Southern Realty Ent. Inc.
- Office: 407.869.0033
- Mobile: 407.808.7117
- barb.sellsorlando@yahoo.com



