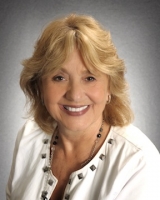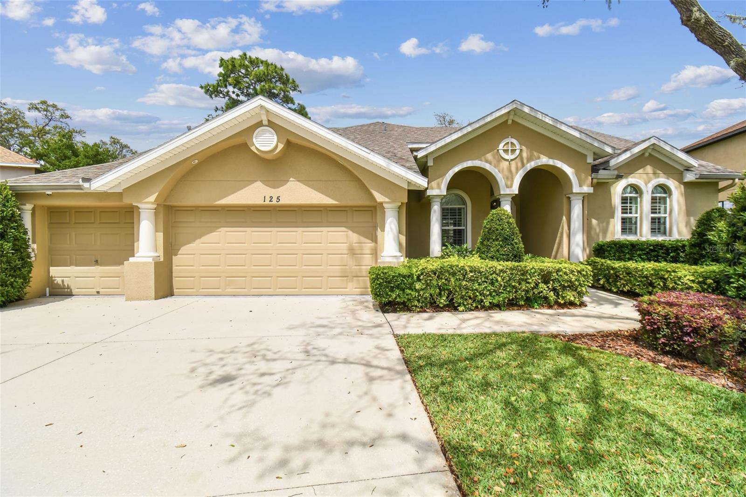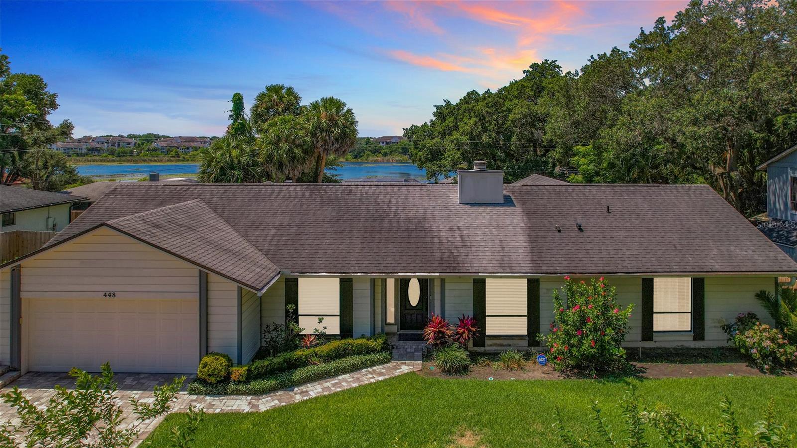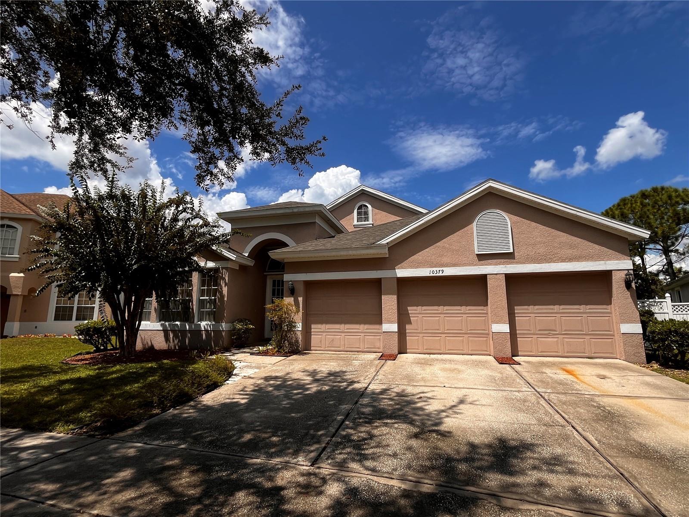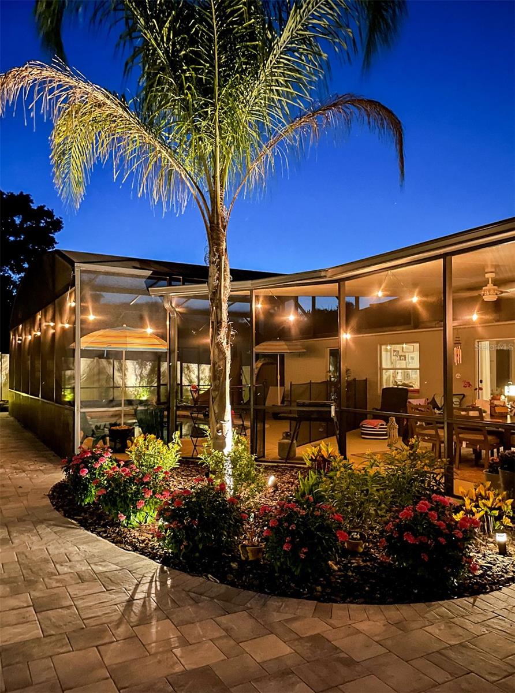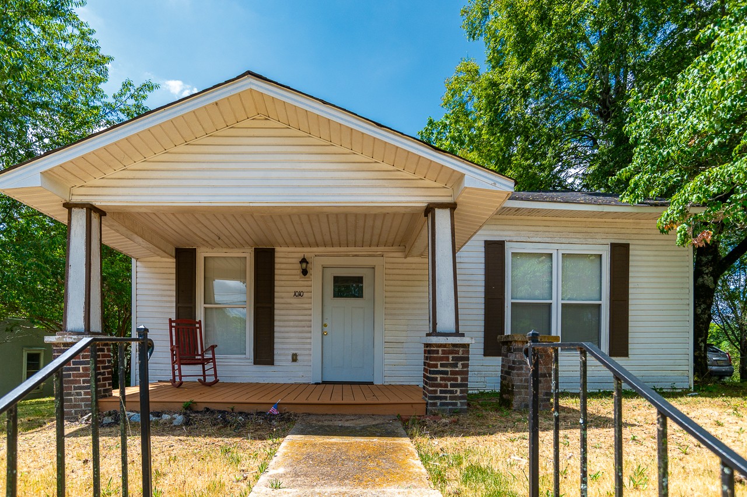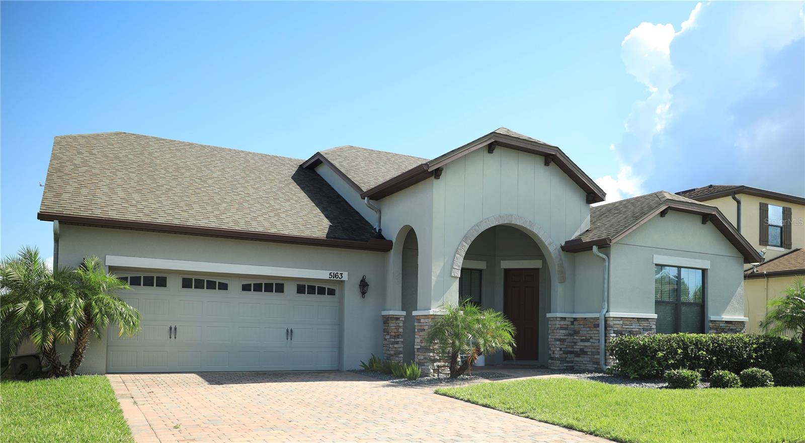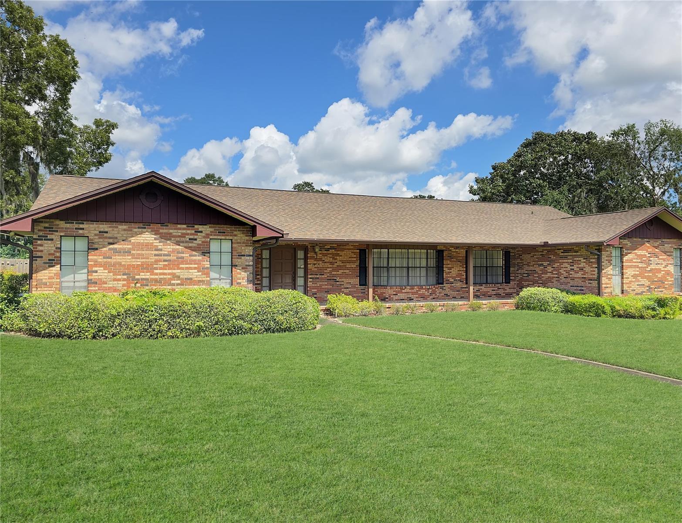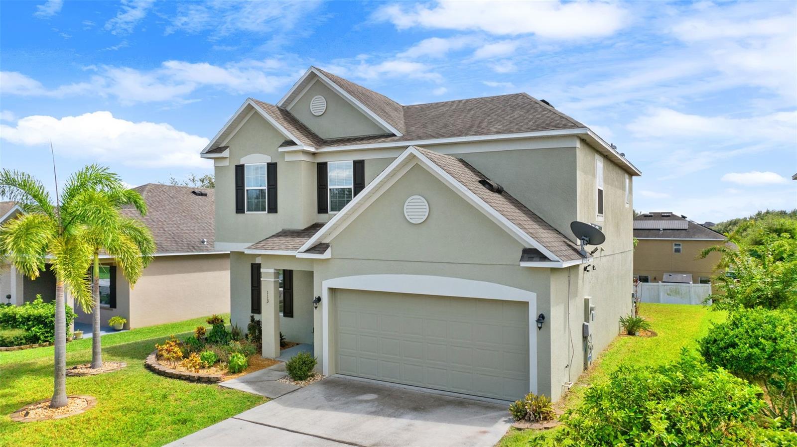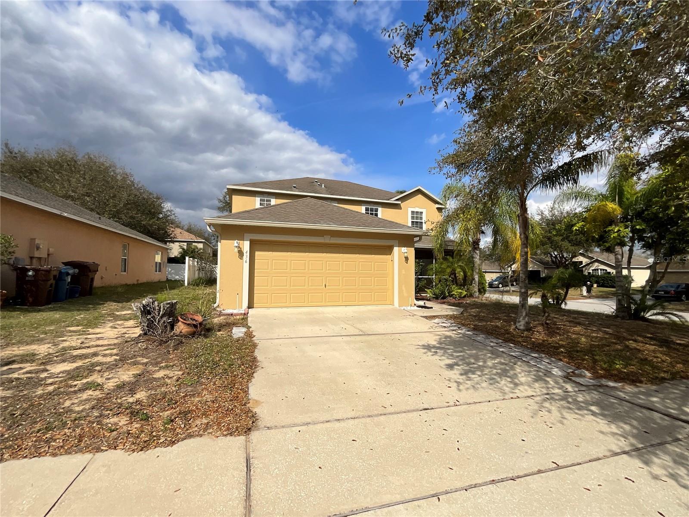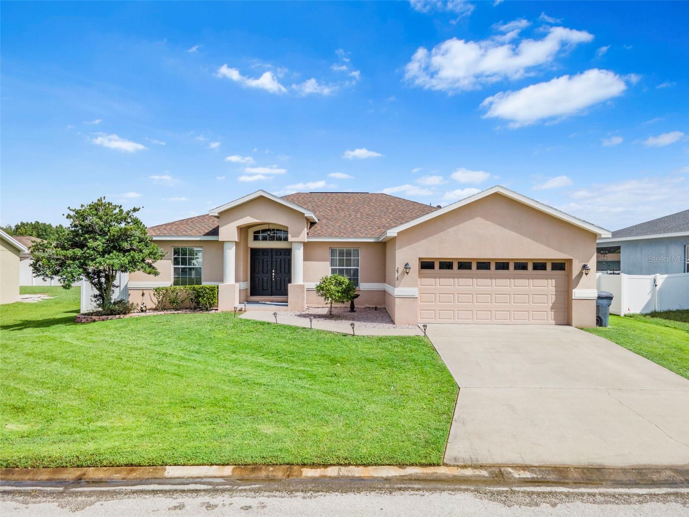Searching on:
- Subdivision Like Stonewood
Single Family
- Price: $795,500.00
- Price sqft: $165.42 / sqft
- Previous Price: $796,000
- Last Price Change: 09/10/24
- Days On Market: 149
- Bedrooms: 5
- Baths: 4
- Garage / Parking Spaces: 3
- Bldg sqft: 4809
- Acreage: 0.30 acres
- Pool: No
- Waterfront: No
- Year Built: 2015
MLS#: T3514284
- County: HILLSBOROUGH
- City: BRANDON
- Zipcode: 33511
- Subdivision: Stonewood Sub
- Elementary School: Kingswood
- Middle School: Rodgers
- High School: Bloomingdale
- Provided by: PEOPLE'S CHOICE REALTY SVC LLC
- Provided through
- DMCA Notice
Description
- PRICE DROP! Welcome to your dream home in the highly sought after gated community of Stonewood! This stunning 5 bedroom, 4 bathroom residence boasts a wealth of living space, array of upgrades and ame
Single Family
- Price: $774,999.00
- Price sqft: $178.08 / sqft
- Previous Price: $800,000
- Last Price Change: 09/04/24
- Days On Market: 113
- Bedrooms: 4
- Baths: 3
- Garage / Parking Spaces: 2
- Bldg sqft: 4352
- Acreage: 0.27 acres
- Pool: Yes
- Waterfront: No
- Year Built: 1980
MLS#: S5105891
- County: ORANGE
- City: MAITLAND
- Zipcode: 32751
- Subdivision: Stonewood
- Elementary School: Lake Orienta
- Middle School: Milwee
- High School: Lyman
- Provided by: FUTURE HOME REALTY INC
- Provided through
- DMCA Notice
Description
- Price reduction!! Welcome home to stonewood, one of maitland's most desirable and established communities. Renovated 4 bedroom 3 bath pool home with an office on. 26 acre lot with easy access to uptow
Single Family
- Price: $550,000.00
- Price sqft: $158.09 / sqft
- Days On Market: 8
- Bedrooms: 4
- Baths: 3
- Garage / Parking Spaces: 3
- Bldg sqft: 3479
- Acreage: 0.23 acres
- Pool: Yes
- Community Pool: Yes
- Waterfront: No
- Year Built: 2000
MLS#: O6240152
- County: ORANGE
- City: ORLANDO
- Zipcode: 32825
- Subdivision: Stonewood Estates At Cypress S
- Elementary School: Cypress Springs Elem
- Middle School: Legacy
- High School: University
- Provided by: BHHS FLORIDA REALTY
- Provided through
- DMCA Notice
Description
- This is your opportunity to make this house your own! This pool home offers so much space and an open concept with a split layout. This home is built with Aluminum studs! Formal entry invites you in w
Single Family
- Price: $549,900.00
- Price sqft: $216.16 / sqft
- Days On Market: 57
- Bedrooms: 3
- Baths: 2
- Garage / Parking Spaces: 2
- Bldg sqft: 2544
- Acreage: 0.33 acres
- Pool: Yes
- Waterfront: No
- Year Built: 2018
MLS#: O6227169
- County: LAKE
- City: LADY LAKE
- Zipcode: 32159
- Subdivision: Lady Lake Stonewood Manor
- Provided by: TAYLOR REAL ESTATE SVC OF C FL
- Provided through
- DMCA Notice
Description
- Discover the epitome of luxury living in this stunning single family home located in the charming town of Lady Lake, Florida. This exquisite residence features 3 spacious bedrooms and 2 modern bathroo
Single Family
- Price: $489,000.00
- Price sqft: $137.36 / sqft
- Previous Price: $169,900
- Last Price Change: 08/29/24
- Days On Market: 112
- Bedrooms: 4
- Baths: 3
- Garage / Parking Spaces: 2
- Bldg sqft: 3560
- Acreage: 0.85 acres
- Pool: Yes
- Waterfront: No
- Year Built: 1981
MLS#: OM679296
- County: MARION
- City: OCALA
- Zipcode: 34471
- Subdivision: Stonewood Estate
- Provided by: RABELL REALTY GROUP LLC
- Provided through
- DMCA Notice
Description
- Sought after home in SE neighborhood of Stonewood on just under an acre and no HOA. Tastefully remodeled and updated over the last 3 years. New roof, Anderson double pane/hung windows, pool system,
Single Family
- Price: $484,500.00
- Price sqft: $161.88 / sqft
- Previous Price: $485,000
- Last Price Change: 09/13/24
- Days On Market: 37
- Bedrooms: 4
- Baths: 3
- Garage / Parking Spaces: 2
- Bldg sqft: 2993
- Acreage: 0.16 acres
- Pool: No
- Waterfront: No
- Year Built: 2017
MLS#: O6231690
- County: OSCEOLA
- City: SAINT CLOUD
- Zipcode: 34771
- Subdivision: Stonewood Estates
- Elementary School: Narcoossee
- Middle School: Narcoossee
- High School: Tohopekaliga
- Provided by: XCELLENCE REALTY INC.
- Provided through
- DMCA Notice
Description
- Seller offering closing concessions to Buyer. Welcome HOME to this DREAMY floor plan in the Stonewood Estates Community, just minutes from Lake Nona! Fabulous 4 bedroom, 3 full bath with office and fl
Single Family
- Price: $399,900.00
- Price sqft: $97.04 / sqft
- Days On Market: 3
- Bedrooms: 3
- Baths: 3
- Garage / Parking Spaces: 2
- Bldg sqft: 4121
- Acreage: 0.50 acres
- Pool: No
- Waterfront: No
- Year Built: 1978
MLS#: OM686190
- County: MARION
- City: OCALA
- Zipcode: 34471
- Subdivision: Stonewood Estate
- Elementary School: Ward
- Middle School: Fort King
- High School: Forest
- Provided by: SUNBURST PROPERTIES
- Provided through
- DMCA Notice
Description
- Nestled on a generous 0.50 acre corner lot in the desirable Stonewood Estates, this beautiful brick home, built in 1978, offers a perfect blend of classic charm and location, location, location. With
Single Family
- Price: $375,000.00
- Price sqft: $142.05 / sqft
- Days On Market: 19
- Bedrooms: 4
- Baths: 4
- Garage / Parking Spaces: 2
- Bldg sqft: 2640
- Acreage: 0.15 acres
- Pool: No
- Waterfront: No
- Year Built: 2017
MLS#: O6236906
- County: POLK
- City: HAINES CITY
- Zipcode: 33844
- Subdivision: Stonewood Crossings Ph 01
- Elementary School: Bethune Academy
- Middle School: Boone
- High School: Ridge Community Senior
- Provided by: EXP REALTY LLC
- Provided through
- DMCA Notice
Description
- Welcome to Milestone Dr, a beautifully designed residence in the heart of Haines City, FL! This spacious home boasts over 2,000 square feet of living space, making it perfect for large families or tho
Single Family
- Price: $359,000.00
- Price sqft: $129.60 / sqft
- Previous Price: $365,000
- Last Price Change: 07/19/24
- Days On Market: 212
- Bedrooms: 4
- Baths: 3
- Garage / Parking Spaces: 2
- Bldg sqft: 2770
- Acreage: 0.17 acres
- Pool: No
- Waterfront: No
- Year Built: 2008
MLS#: O6181431
- County: POLK
- City: HAINES CITY
- Zipcode: 33844
- Subdivision: Stonewood Crossings Ph 01
- Provided by: AMERILEAD REALTY LLC
- Provided through
- DMCA Notice
Description
- Enjoy the Florida sun on your screened front porch. Interior layout features common living areas on the ground floor and 3 bedrooms upstairs. Gorgeous Vinyl throughout the main floor, giving it a mode
Single Family
- Price: $349,995.00
- Price sqft: $144.21 / sqft
- Days On Market: 12
- Bedrooms: 3
- Baths: 2
- Garage / Parking Spaces: 2
- Bldg sqft: 2427
- Acreage: 0.25 acres
- Pool: No
- Waterfront: No
- Year Built: 2012
MLS#: TB8301956
- County: POLK
- City: LAKELAND
- Zipcode: 33810
- Subdivision: Stonewood Sub
- Elementary School: Griffin Elem
- Middle School: Sleepy Hill
- High School: Kathleen
- Provided by: LPT REALTY
- Provided through
- DMCA Notice
Description
- Welcome to 2915 Stonewood Circle in Lakeland, FL! This stunning residence boasts over 1,800 square feet of heated living space, featuring three spacious bedrooms, two full bathrooms, a study/den room,
