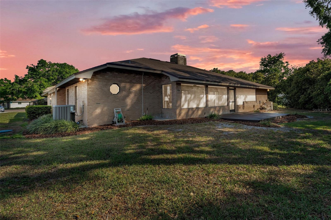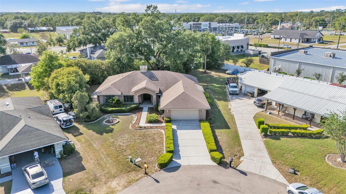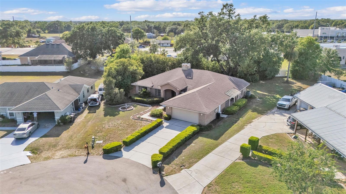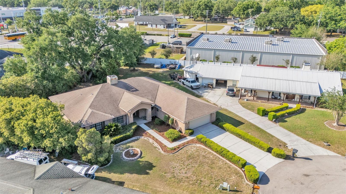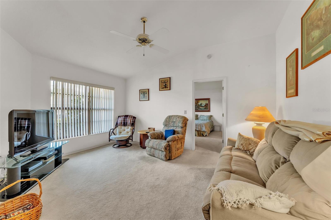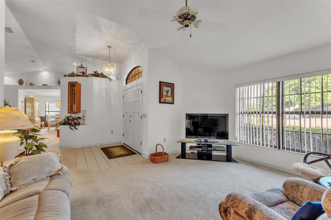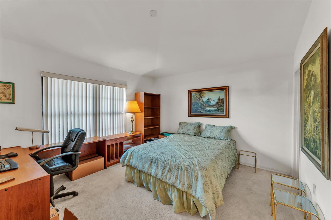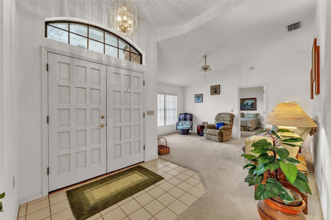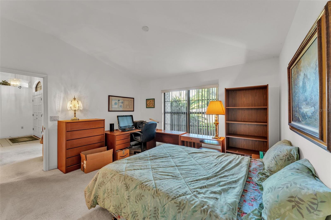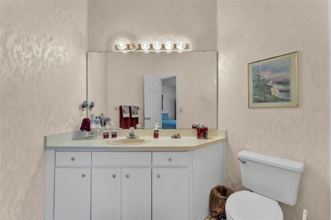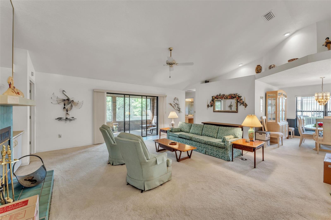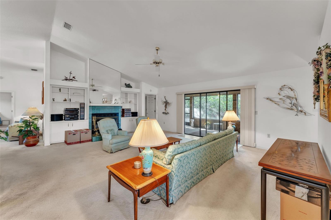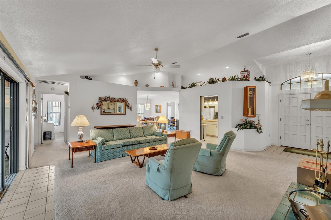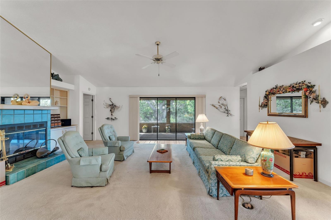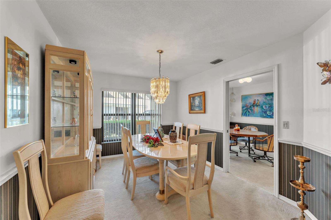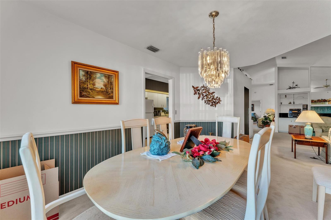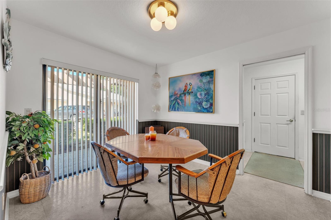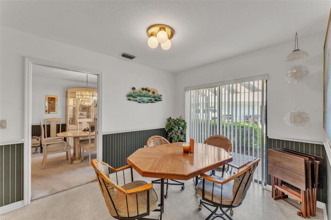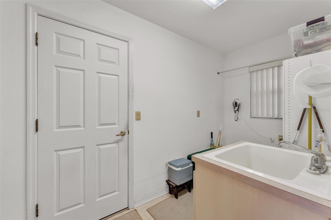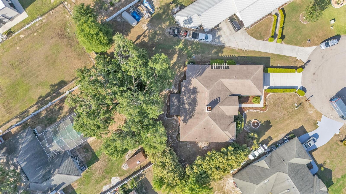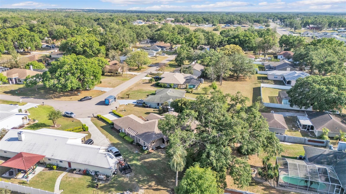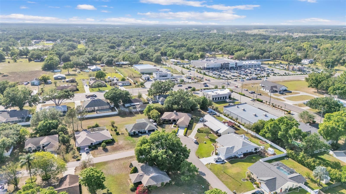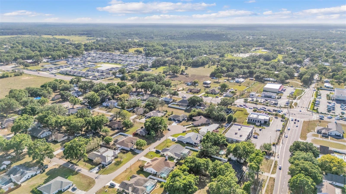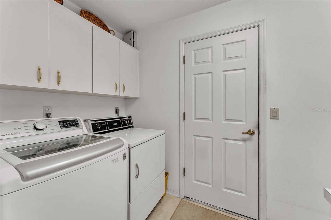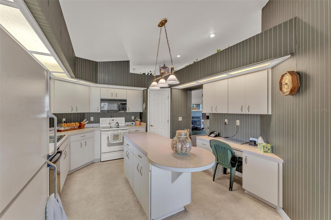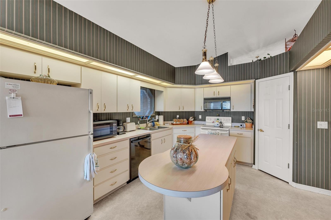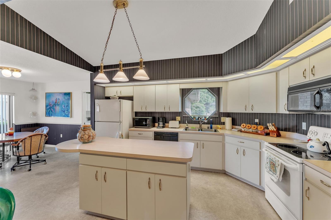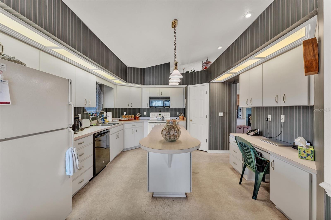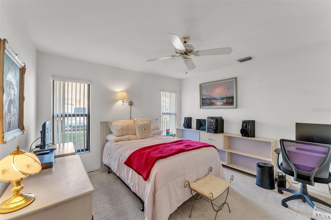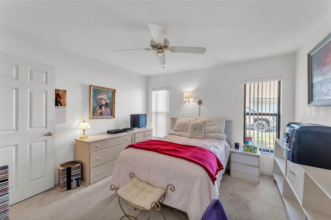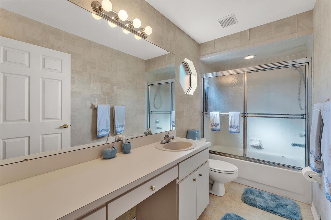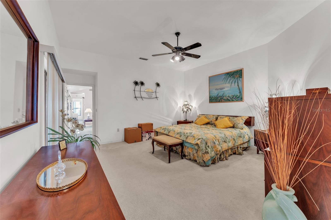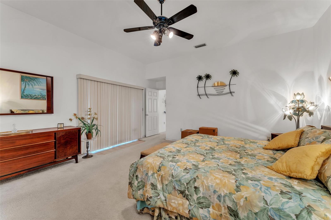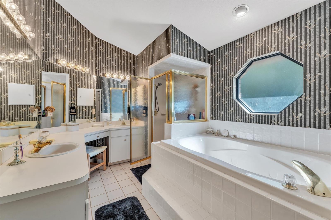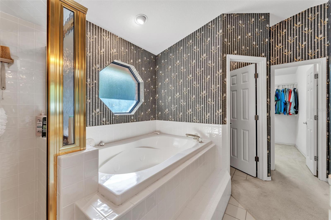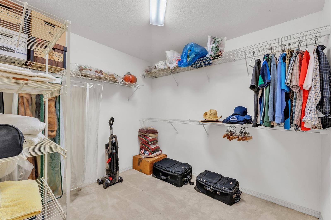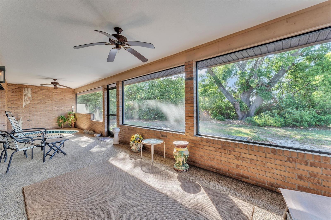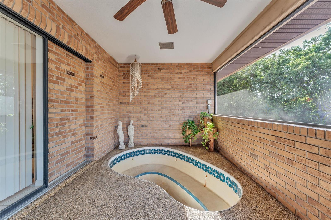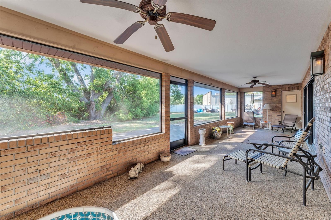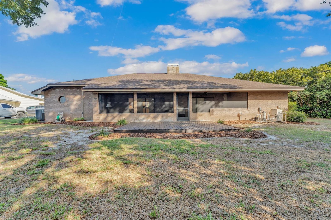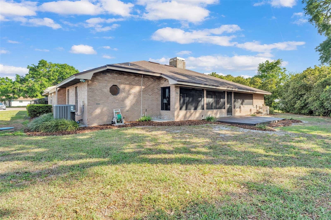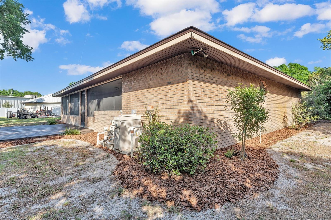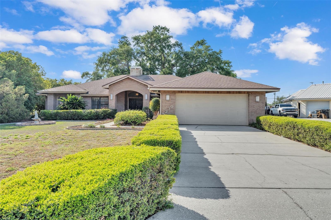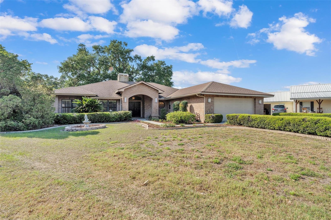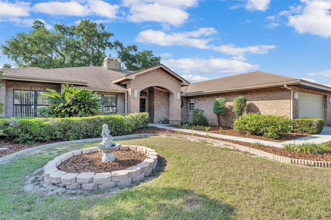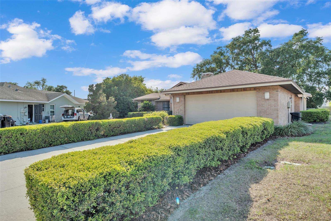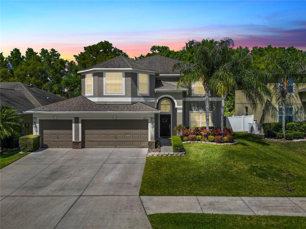7230 Hileman Drive W, LAKELAND, FL 33810
Property Photos

Would you like to sell your home before you purchase this one?
Priced at Only: $378,000
For more Information Call:
Address: 7230 Hileman Drive W, LAKELAND, FL 33810
Property Location and Similar Properties






- MLS#: L4951817 ( Residential )
- Street Address: 7230 Hileman Drive W
- Viewed: 78
- Price: $378,000
- Price sqft: $113
- Waterfront: No
- Year Built: 1992
- Bldg sqft: 3332
- Bedrooms: 3
- Total Baths: 3
- Full Baths: 2
- 1/2 Baths: 1
- Garage / Parking Spaces: 2
- Days On Market: 54
- Additional Information
- Geolocation: 28.1344 / -82.0224
- County: POLK
- City: LAKELAND
- Zipcode: 33810
- Subdivision: Ridgemont
- Elementary School: Kathleen Elem
- Middle School: Kathleen
- High School: Kathleen
- Provided by: DREAM REALTY GROUP
- Contact: Kathryn Smith
- 863-450-7973

- DMCA Notice
Description
Welcome home to this thoughtfully designed 3 bedroom 2.5 bathroom home located in the desired Ridgemont subdivision! There will be a NEW ROOF installed prior to closing with a full price offer. The great room features a functioning wood burning fireplace, large sliding doors for natural light and built ins perfect for storage and decorating. The kitchen offers white cabinetry, a pantry with ample space and an attached dinette with access to a pergola patio. The large master suite offers plenty of privacy and a large bathroom/walk in closet. The secondary bedroom is separated from the other bedrooms with a half bathroom that could be used as a mother in law suite. The third bedroom is located on the other side of the home next to the guest bathroom. The large screened in patio features an in ground spa/hot tub overlooking your private back yard and newly refinished wood deck. Located on a quiet cul de sac with plenty of yard space, this home is perfect for hosting guests or enjoying time with your family. Come see your new home today!
Description
Welcome home to this thoughtfully designed 3 bedroom 2.5 bathroom home located in the desired Ridgemont subdivision! There will be a NEW ROOF installed prior to closing with a full price offer. The great room features a functioning wood burning fireplace, large sliding doors for natural light and built ins perfect for storage and decorating. The kitchen offers white cabinetry, a pantry with ample space and an attached dinette with access to a pergola patio. The large master suite offers plenty of privacy and a large bathroom/walk in closet. The secondary bedroom is separated from the other bedrooms with a half bathroom that could be used as a mother in law suite. The third bedroom is located on the other side of the home next to the guest bathroom. The large screened in patio features an in ground spa/hot tub overlooking your private back yard and newly refinished wood deck. Located on a quiet cul de sac with plenty of yard space, this home is perfect for hosting guests or enjoying time with your family. Come see your new home today!
Payment Calculator
- Principal & Interest -
- Property Tax $
- Home Insurance $
- HOA Fees $
- Monthly -
Features
Building and Construction
- Covered Spaces: 0.00
- Exterior Features: Garden, Lighting, Sidewalk
- Flooring: Carpet, Ceramic Tile
- Living Area: 2241.00
- Roof: Shingle
Land Information
- Lot Features: Cul-De-Sac
School Information
- High School: Kathleen High
- Middle School: Kathleen Middle
- School Elementary: Kathleen Elem
Garage and Parking
- Garage Spaces: 2.00
- Open Parking Spaces: 0.00
Eco-Communities
- Water Source: Public
Utilities
- Carport Spaces: 0.00
- Cooling: Central Air
- Heating: Central, Electric
- Pets Allowed: Yes
- Sewer: Septic Tank
- Utilities: BB/HS Internet Available, Cable Available, Cable Connected, Electricity Available, Electricity Connected, Water Available, Water Connected
Finance and Tax Information
- Home Owners Association Fee: 90.00
- Insurance Expense: 0.00
- Net Operating Income: 0.00
- Other Expense: 0.00
- Tax Year: 2024
Other Features
- Appliances: Dishwasher, Electric Water Heater, Microwave, Range, Refrigerator
- Association Name: RIDGEMONT HOA
- Association Phone: 8636663998
- Country: US
- Interior Features: Cathedral Ceiling(s), Ceiling Fans(s), Eat-in Kitchen, Living Room/Dining Room Combo, Primary Bedroom Main Floor, Walk-In Closet(s)
- Legal Description: RIDGEMONT PB 85 PGS 19 & 20 LOT 30
- Levels: One
- Area Major: 33810 - Lakeland
- Occupant Type: Owner
- Parcel Number: 23-27-16-000985-000300
- Views: 78
Similar Properties
Nearby Subdivisions
310012-310012
310012310012
Acreage
Ashley Estates
Bloomfield Hills Ph 01
Bloomfield Hills Ph 02
Bloomfield Hills Ph 03
Campbell Xing
Canterbury
Cedarcrest
Cherry Hill
Copper Ridge Terrace
Copper Ridge Village
Country Chase
Country Class Estates
Country Class Meadows
Country Square
Country View Estates
Creeks Xing
Fort Socrum Crossing
Fort Socrum Run
Fox Branch Estates
Foxwood Lake Estates
Foxwood Lake Estates Ph 01
Grand Pines East Ph 01
Grandview Landings
Green Estates
Hampton Hills South Ph 01
Hampton Hills South Ph 02
Harrison Place
Harvest Lndg
Hawks Ridge
High Pointe North
Highland Fairways Ph 01
Highland Fairways Ph 02
Highland Fairways Ph 02a
Highland Fairways Ph 03a
Highland Fairways Ph 03b
Highland Fairways Ph 03c
Highland Fairways Ph 2
Highland Fairways Ph Ii-a
Highland Fairways Ph Iia
Highland Fairways Phase 1
Highland Grove East
Hunters Greene Ph 01
Hunters Greene Ph 02
Huntington Hills Ph 02
Huntington Hills Ph 03
Huntington Hills Ph 04
Huntington Hills Ph 05
Huntington Hills Ph 06
Huntington Hills Ph I
Huntington Ridge
Ironwood
Itchepackesassa Creek
J J Manor
J & J Manor
Jordan Heights
Jordan Heights Add
Kathleen
Kathleen Terrace
Kathleen Terrace Pb 73pg 13
Knights Lndg
Lake Gibson Poultry Farms Inc
Lake James Ph 01
Lake James Ph 02
Lake James Ph 3
Lake James Ph 4
Lake James Ph Four
Leisure Estates
Linden Trace
Lk Gibson Poultry Farms 310221
Magnolia Manor
Meadow View Oaks
Millstone
Mini Ranches
Mt Tabor Estate
Mt Tabor Estates
N/a
None
Not In Hernando
Not In Subdivision
Orangona
Oxford Manor
Palmore Ests Un 2
Pebblebrooke Estates
Pioneer Trails Ph 01
Pioneer Trails Ph 02
Redhawk Bend
Remington Oaks
Remington Oaks Ph 02
Ridge View Estates
Ridgemont
Rolling Oak Estates
Rolling Oak Estates Add
Ross Creek
Scenic Hills
Shady Oak Estates
Sheffield Sub
Shivers Acres
Silver Lakes Rep
Socrum Loop
Spivey Glen
Stonewood Sub
Sutton Estates
Sutton Hills Estates
Sutton Rdg
Tangerine Trails
Terralargo
Terralargo Ph 02
Terralargo Ph 3a
Terralargo Ph 3b
Terralargo Ph 3c
Terralargo Ph 3d
Terralargo Ph 3e
Terralargo Ph Ii
Terralargo Phase 3c
Timberlake Estates
Timberlk Estates
Unincorporated
Wales Gardens Units 01 & 02 Re
Walker Rd Ollie Rd
Walker Rd & Ollie Rd
Webster Omohundro Sub
Willow Rdg
Willow Ridge
Winchester Estates
Winston Heights
Wood Fern Sub
Woodbury Ph Two Add
Contact Info

- Barbara Kleffel, REALTOR ®
- Southern Realty Ent. Inc.
- Office: 407.869.0033
- Mobile: 407.808.7117
- barb.sellsorlando@yahoo.com



