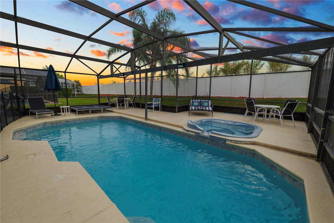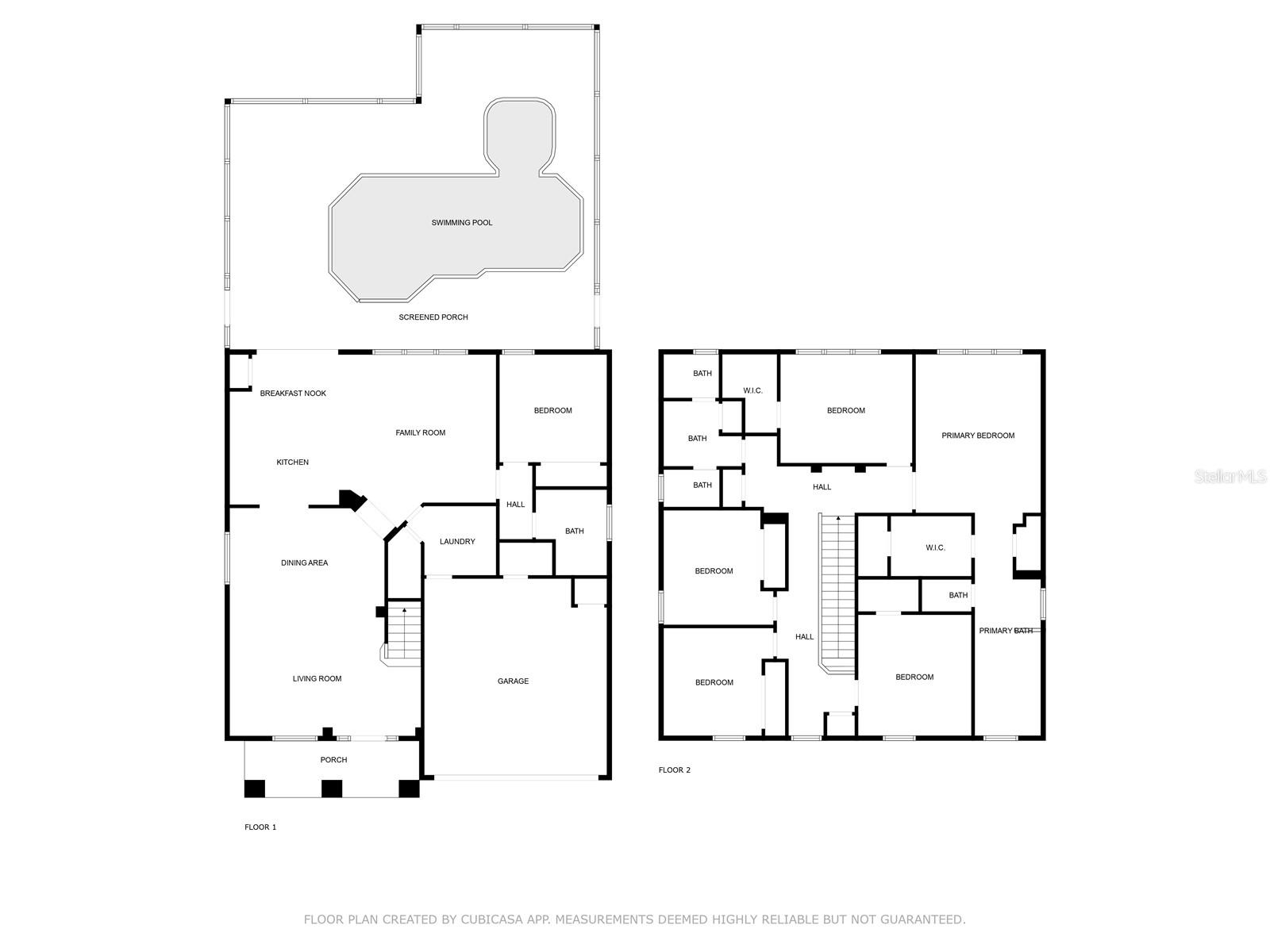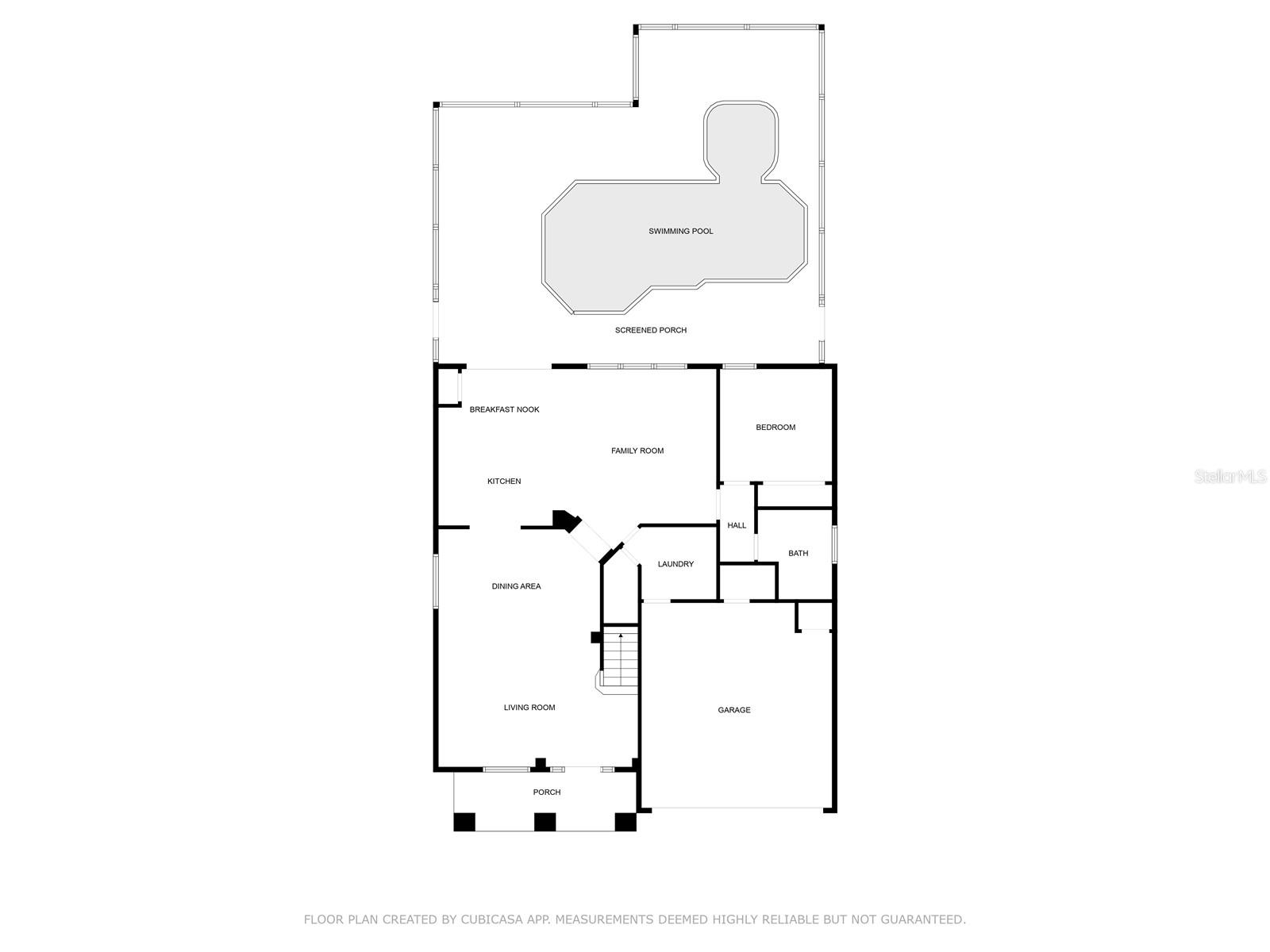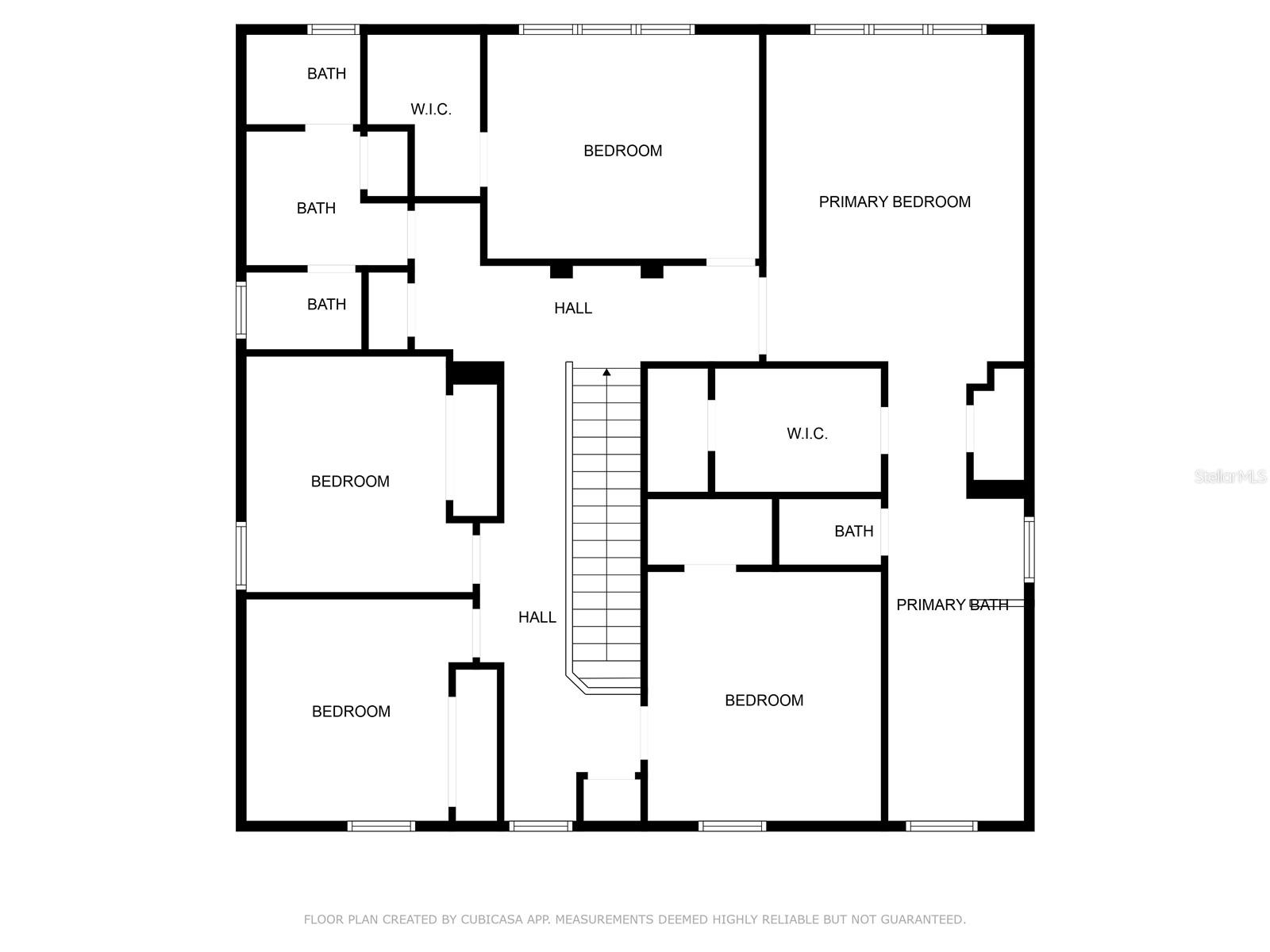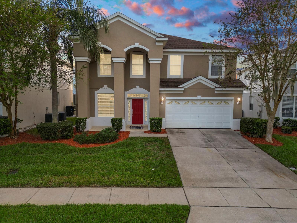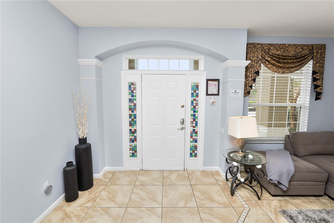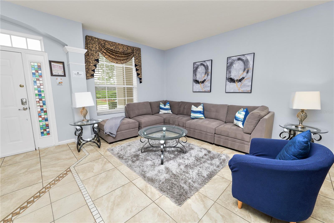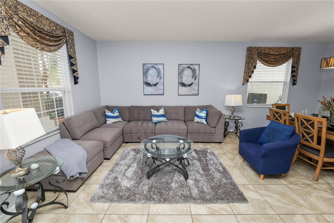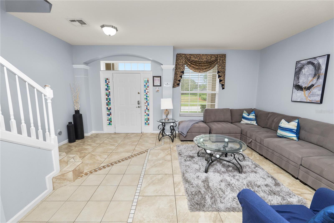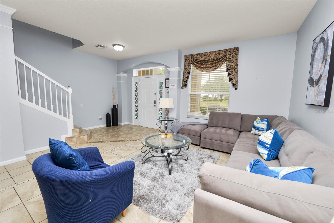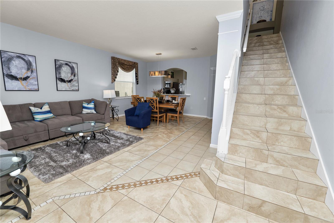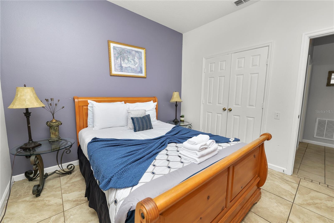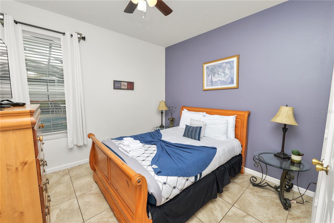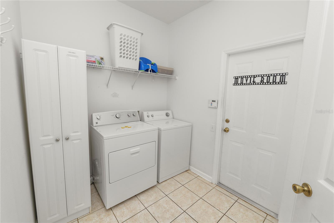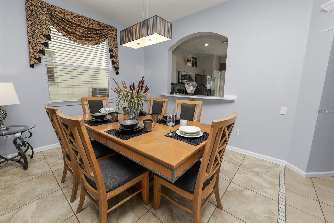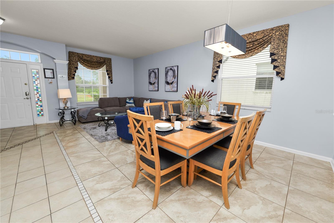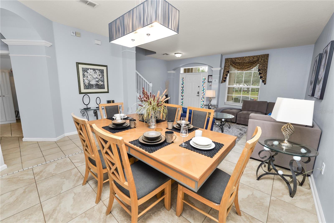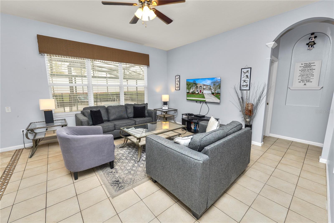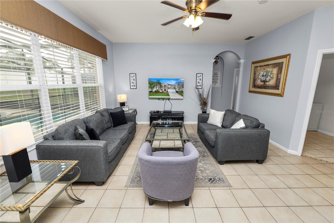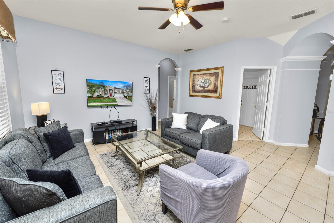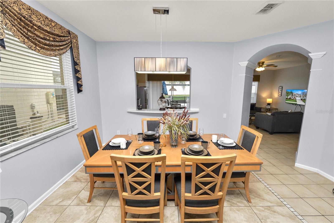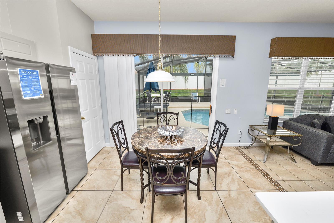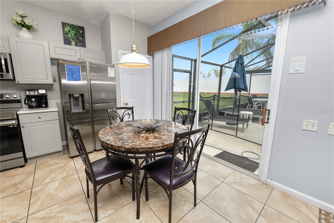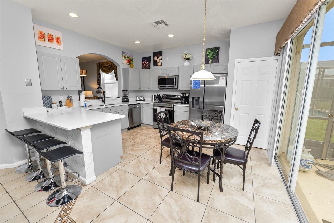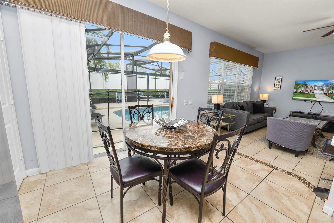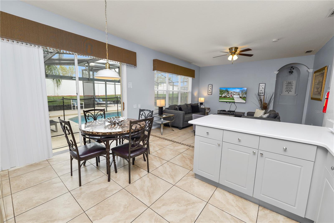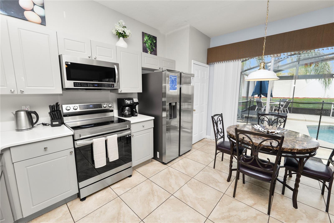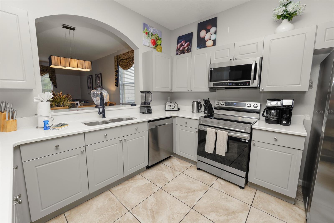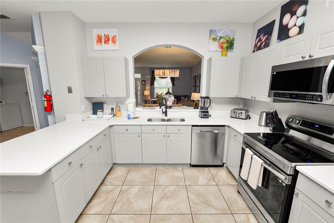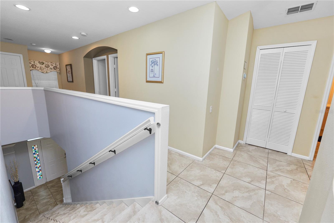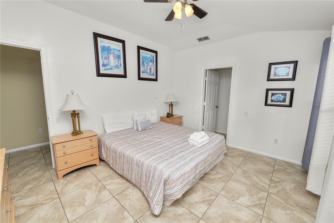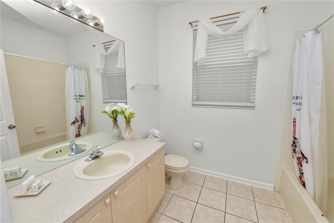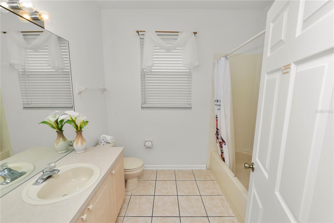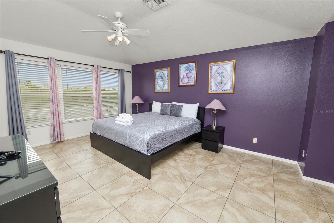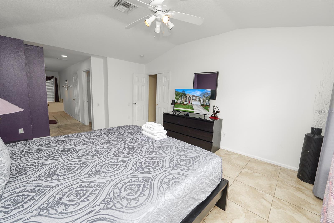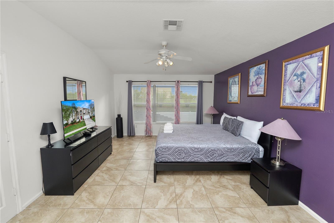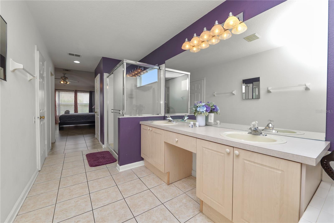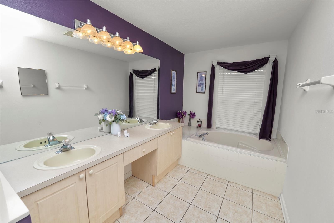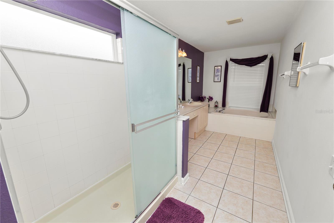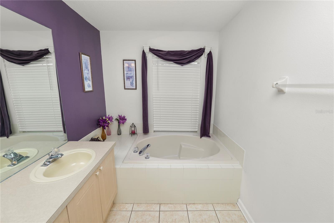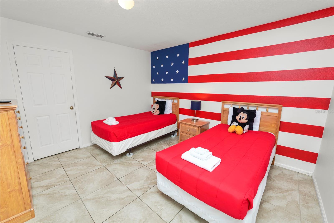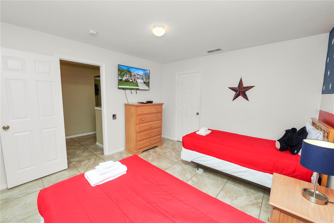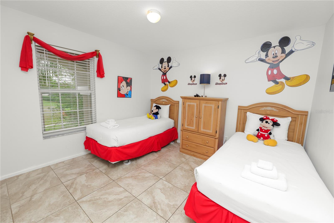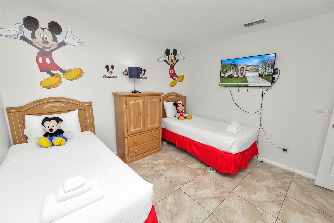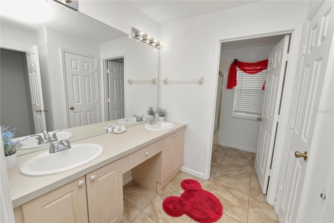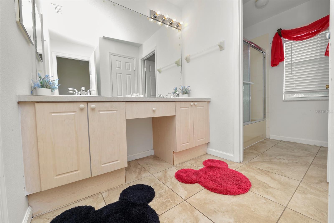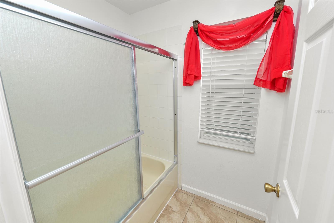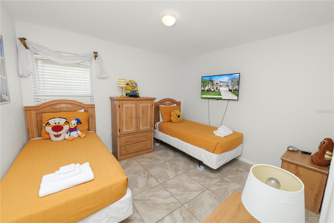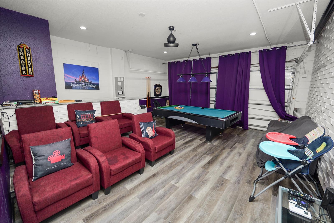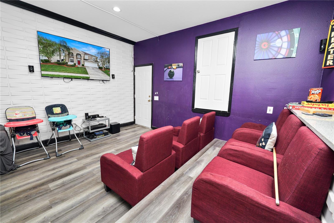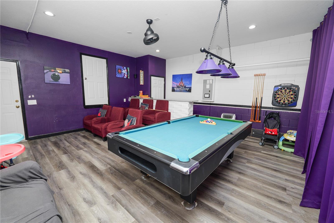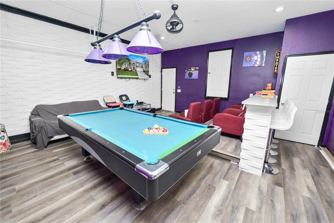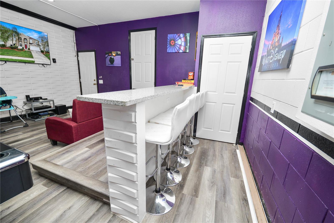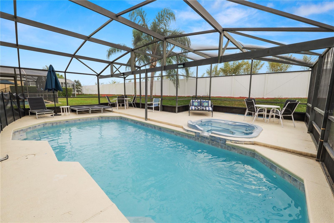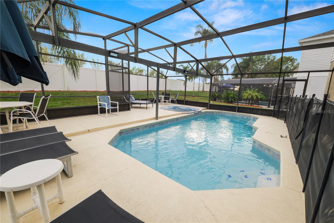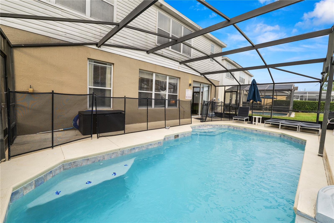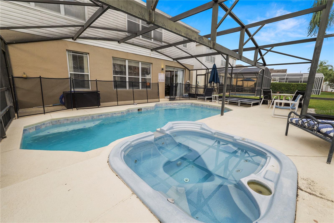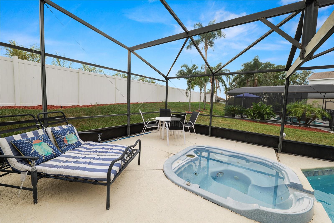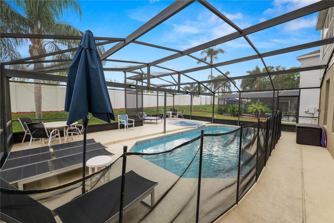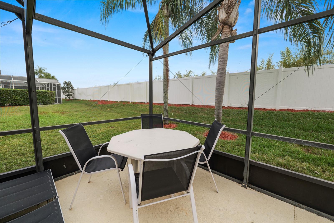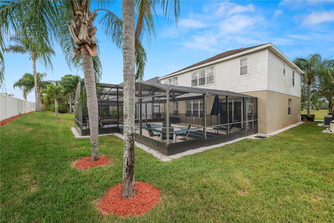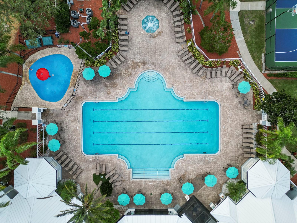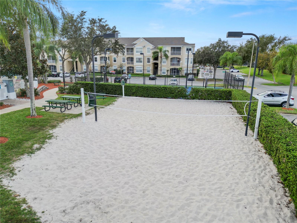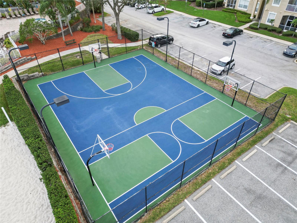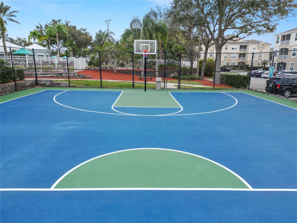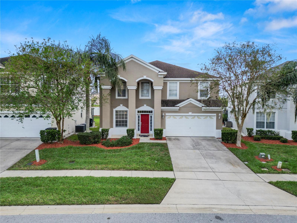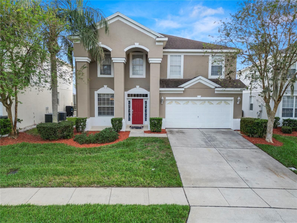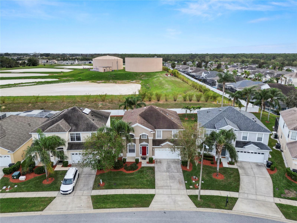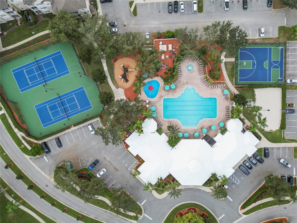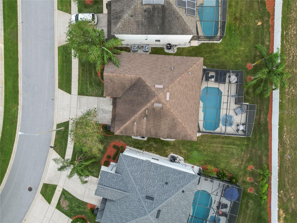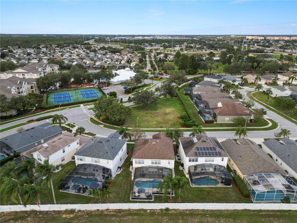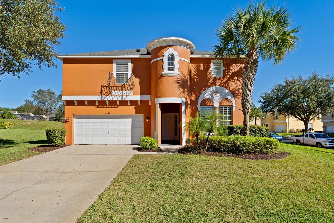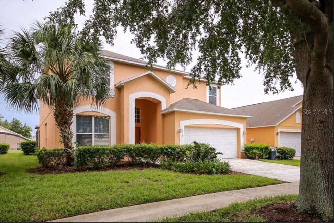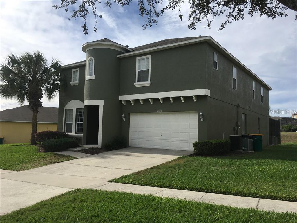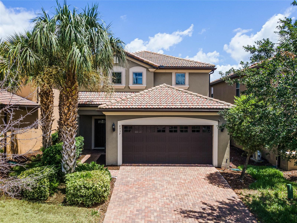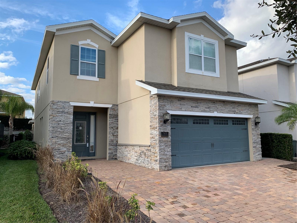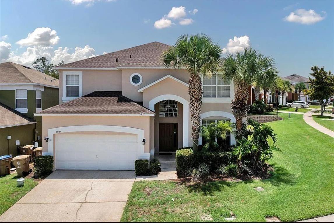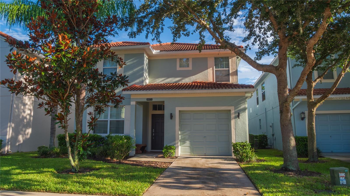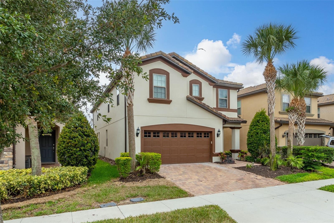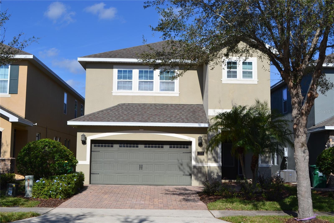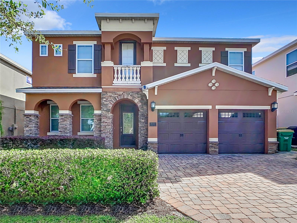8006 King Palm Circle, KISSIMMEE, FL 34747
Property Photos
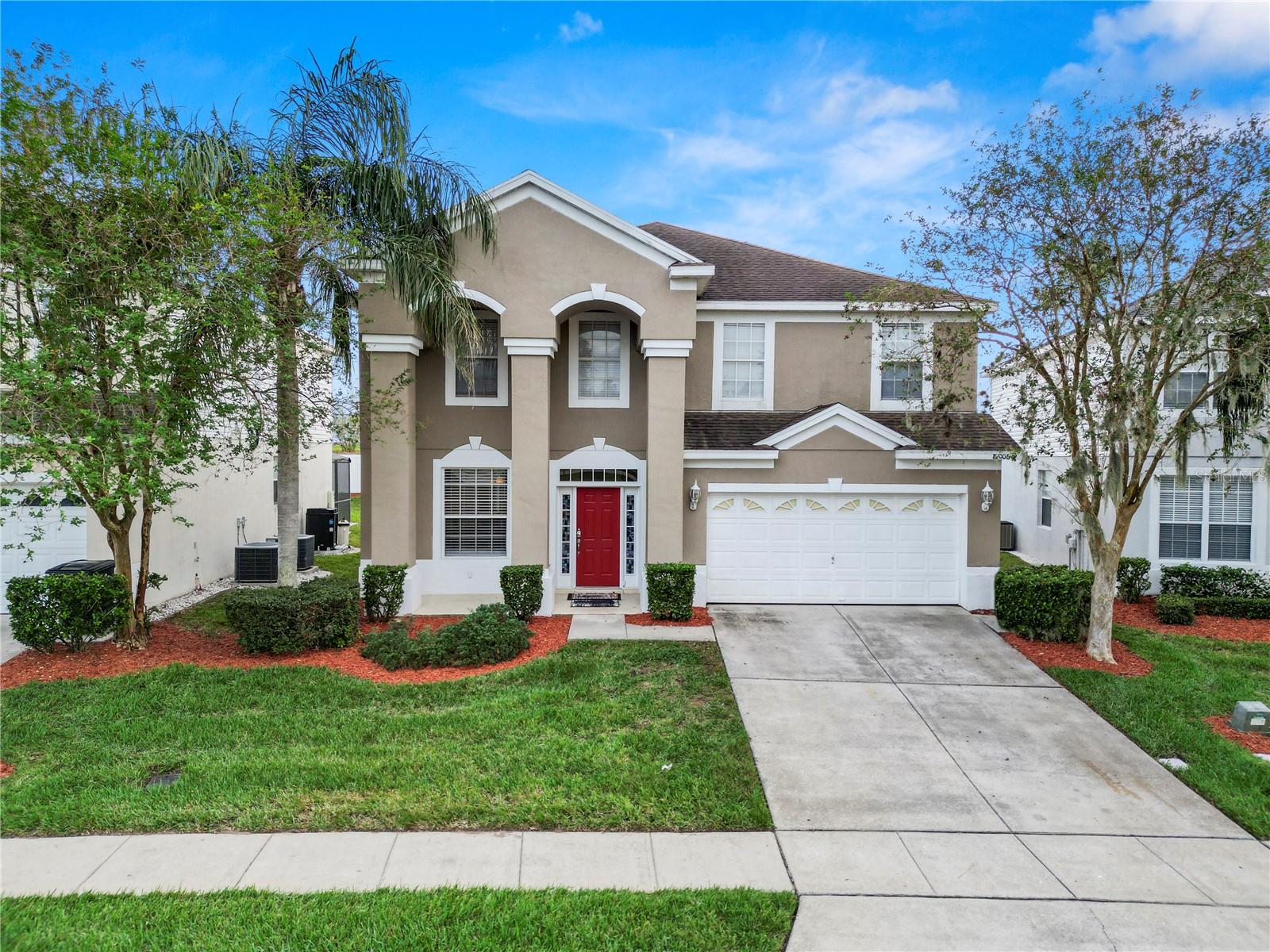
Would you like to sell your home before you purchase this one?
Priced at Only: $530,000
For more Information Call:
Address: 8006 King Palm Circle, KISSIMMEE, FL 34747
Property Location and Similar Properties
- MLS#: L4948893 ( Residential )
- Street Address: 8006 King Palm Circle
- Viewed: 1
- Price: $530,000
- Price sqft: $188
- Waterfront: No
- Year Built: 2000
- Bldg sqft: 2816
- Bedrooms: 6
- Total Baths: 3
- Full Baths: 3
- Garage / Parking Spaces: 2
- Days On Market: 31
- Additional Information
- Geolocation: 28.3144 / -81.6109
- County: OSCEOLA
- City: KISSIMMEE
- Zipcode: 34747
- Subdivision: Wyndham Palms Ph 01a
- Elementary School: Westside K 8
- Middle School: West Side
- High School: Celebration High
- Provided by: KELLER WILLIAMS REALTY SMART
- Contact: Casandra Vann
- 863-577-1234

- DMCA Notice
-
DescriptionTake a look at this 6 bedroom, 3 bathroom, FULLY FURNISHED POOL HOME! Located behind the 24 hour guarded gates of the Wyndham Palms community in Kissimmee with easy access to all of the Disney and Universal theme parks! With new interior paint and upstairs AC unit in 2023, along with a new roof in 2017. Upon arrival you'll appreciate the beautifully landscaped yard and stately columns, along with the welcoming red front door! Entering the home, you'll find tile flooring throughout, to include bedrooms and bathrooms. You will find your living/dining room combo, the perfect spot for entertaining friends and family. At the back of the home your kitchen features quartz countertops, stainless appliances, along with a pass through window to your dining area, breakfast nook, and sliding doors to your fabulous outdoor area. Additionally, there is a private bedroom and bathroom located on the first floor, along with your indoor laundry room. The garage has been converted into a movie/game room complete with a pool table and bar. Upstairs you will find the primary bedroom, which is spacious and features a walk in closet, and en suite with a double sink vanity, a large soaking tub, and a walk in shower. The remaining four bedrooms all feature large closets, with one having its own walk in closet and share the main bathroom, with a double sink vanity and tub/shower combo. Outside, you'll find the fully screened in heated pool and hot tub, along with an extended deck perfect for entertaining. The pool was resurfaced in 2022, along with a new pool heater and pump installed. There is a child safety fence surrounding the pool for additional security. This community has an array of activities including a community pool, clubhouse, and volleyball and basketball courts! This home has so much to offer, schedule your private showing today!
Payment Calculator
- Principal & Interest -
- Property Tax $
- Home Insurance $
- HOA Fees $
- Monthly -
Features
Building and Construction
- Covered Spaces: 0.00
- Exterior Features: Sidewalk, Sliding Doors
- Flooring: Tile
- Living Area: 2816.00
- Roof: Shingle
Property Information
- Property Condition: Completed
Land Information
- Lot Features: In County, Sidewalk, Paved
School Information
- High School: Celebration High
- Middle School: West Side
- School Elementary: Westside K-8
Garage and Parking
- Garage Spaces: 2.00
- Parking Features: Converted Garage, Driveway, Guest, On Street
Eco-Communities
- Pool Features: Child Safety Fence, Deck, Gunite, Heated, In Ground, Screen Enclosure
- Water Source: None
Utilities
- Carport Spaces: 0.00
- Cooling: Central Air
- Heating: Central, Electric
- Pets Allowed: Yes
- Sewer: Public Sewer
- Utilities: Cable Available, Cable Connected, Electricity Available, Electricity Connected, Phone Available, Public, Street Lights, Underground Utilities, Water Available, Water Connected
Amenities
- Association Amenities: Basketball Court, Cable TV, Clubhouse, Fitness Center, Gated, Maintenance, Playground, Pool, Recreation Facilities, Security, Tennis Court(s)
Finance and Tax Information
- Home Owners Association Fee Includes: Guard - 24 Hour, Cable TV, Pool, Maintenance Structure, Pest Control, Security, Trash
- Home Owners Association Fee: 234.00
- Net Operating Income: 0.00
- Tax Year: 2024
Other Features
- Appliances: Dishwasher, Disposal, Dryer, Electric Water Heater, Microwave, Range, Range Hood, Refrigerator, Washer
- Association Name: Wyndham Palms Master Community Association
- Association Phone: 407-390-1991
- Country: US
- Furnished: Furnished
- Interior Features: Ceiling Fans(s), Crown Molding, Eat-in Kitchen, Kitchen/Family Room Combo, Living Room/Dining Room Combo, Walk-In Closet(s), Window Treatments
- Legal Description: WYNDHAM PALMS PHASE 1-A PB 11 PG 161 LOT 4
- Levels: Two
- Area Major: 34747 - Kissimmee/Celebration
- Occupant Type: Vacant
- Parcel Number: 16-25-27-5601-0001-0040
- Style: Traditional
- Zoning Code: OPUD
Similar Properties
Nearby Subdivisions
Celebration Island Village Ph
Centre Court Ridge Condo Ph 11
Championsgate
Eden Gardens Ph 1
Emerald Island
Emerald Island Resort
Emerald Island Resort Ph 04
Emerald Island Resort Ph 1
Emerald Island Resort Ph 3
Emerald Island Resort Ph 4
Emerald Island Resort Ph 5a
Emerald Island Resort Ph 5b
Emerald Island Resort Ph5b
Emerald Island Resort Phase Fo
Encore Reunion West
Encore At Reunion Reunion Reso
Encore Resort At Reunion
Formosa Gardens
Four Seasons At Orlando Pb 3b
Four Seasons At Orlando Ph 1
Four Seasons At Orlando Ph 2
Four Seasons At Orlando Ph 3c
Four Seasons At Orlando Ph 4b
Four Seasonsorlando Ph 2
Happy Trails
Happy Trls Un12 Unr
Indian Creek
Indian Creek Ph 1
Indian Creek Ph 4
Indian Creek Ph 5
Indian Creek Ph 6
Indian Crk Ph 05
Indian Ridge
Indian Ridge Unit 4
Indian Ridge Villas Ph 01
Indian Ridge Villas Ph 1
Indian Ridge Villas Ph 5
Lindfields
Lindfields Reserve Condo Ph 1
Margaritaville Rolling Oaks
Meridian At Secret Lake Condo
Meridian Palms Comm Condo
Murano At Westside
Murano At Westside Ph 2
Not Applicable
Other
Paradise Palms Residence Ph 3b
Paradise Palms Residence Ph 4
Paradise Palms Resort Ph
Paradise Palms Resort Ph 2
Paradise Palms Resort Ph 3a
Paradise Palms Resort Ph 3b
Paradise Palms Resort Ph 4
Parkway Palms Resort Maingate
Reunion Encore Club
Reunion Ph 02 Prcl 03
Reunion Ph 1 Parcel 1
Reunion Ph 2 Parcel 1 And 1a
Reunion Ph 2 Prcl 1 1a
Reunion Phase 2
Reunion Village Phase 4
Reunion Vlg Ph 3 Replat
Reunion West
Reunion West 17th 18th Fairw
Reunion West 17th 18th Fairwa
Reunion West Encore Resort
Reunion West Fairways 17 18
Reunion West Fairways 17 18 R
Reunion West Ph 1
Reunion West Ph 1 East
Reunion West Ph 1 West
Reunion West Ph 1 West Ament
Reunion West Ph 2 East
Reunion West Ph 2a West
Reunion West Ph 2b West
Reunion West Ph 3 West
Reunion West Ph 4
Rolling Hills Estates
Rolling Hills Rolling Hills Es
Rolling Oaks
Rolling Oaks Ph 5
Rolling Oaks Ph 6
Rolling Oaks Ph 6a
Rolling Oaks Ph 6b
Rolling Oaks Ph 7
Solara
Solara Phase 3
Solara Res Vacation Villas Rep
Solara Residence
Solara Residence Vacation Vill
Solara Resort
Solara Resort Vacation Villas
Sunset Lakes
Sunset Lakes Ph 01
Sunset Lakes Ph 03
Sunset Lakes Ph 1
Westside Calabria
Westside Parcel Etuscany
Westside Prcl D Calabria
Westside Prcl E Tuscany
Windsor At Westside
Windsor At Westside Ph 1
Windsor At Westside Ph 2
Windsor At Westside Ph 2a
Windsor At Westside Ph 2b
Windsor At Westside Ph 3a
Windsor At Westside Ph 3a Pb 2
Windsor At Westside Windsorwes
Windsor At Westsideph 3a
Windsor Hills
Windsor Hills Ph 03
Windsor Hills Ph 06
Windsor Hills Ph 1
Windsor Hills Ph 3
Windsor Hills Ph 5
Windsor Hills Ph 6
Windsor Hills Ph 9
Windsorwestside
Windsorwestside Ph 1
Windsorwestside Ph 2a
Windsorwestside Ph 2b
Windsorwestside Ph 3
Windsorwestside Ph2a
Windsorwestside Windsor At Wes
Windsorwestsideph 2a
Windsorwestsideph 2b
Windsorwestsideph 2b1
Windsorwestsideph 3a
Wyndham Palms Ph 01a
Wyndham Palms Ph 03
Wyndham Palms Ph 1a
Wyndham Palms Ph 1b
Wyndham Palms Ph 3
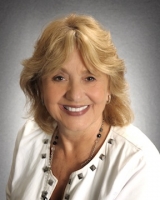
- Barbara Kleffel, REALTOR ®
- Southern Realty Ent. Inc.
- Office: 407.869.0033
- Mobile: 407.808.7117
- barb.sellsorlando@yahoo.com


