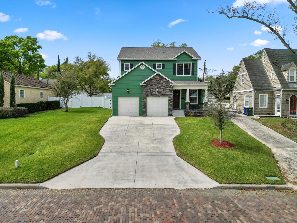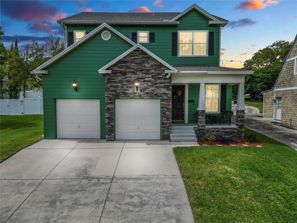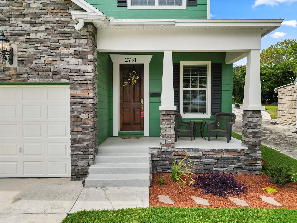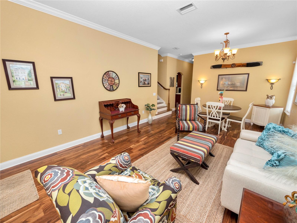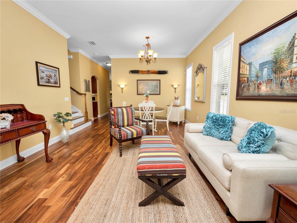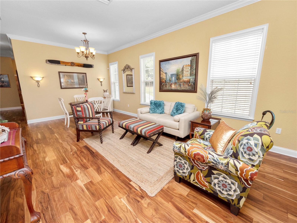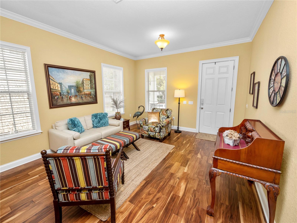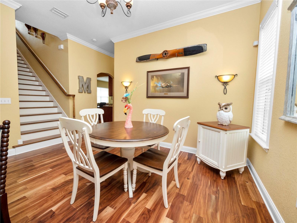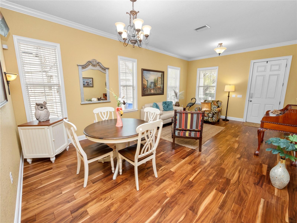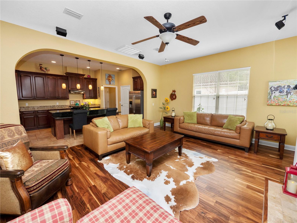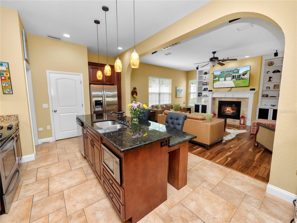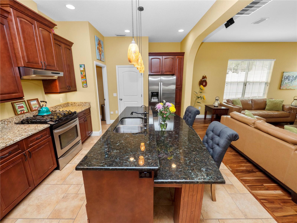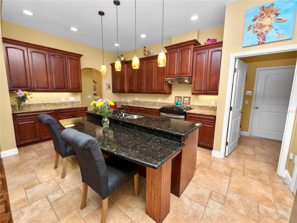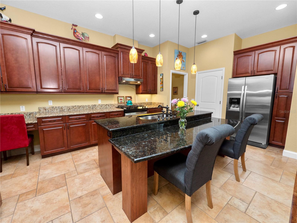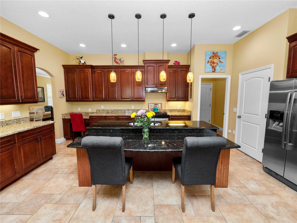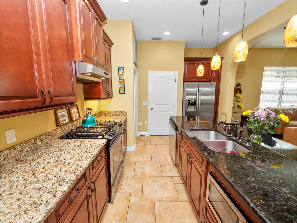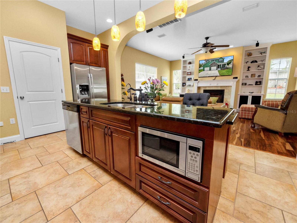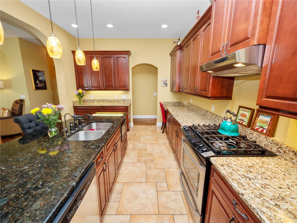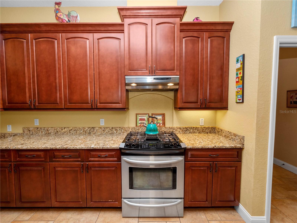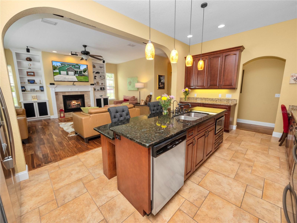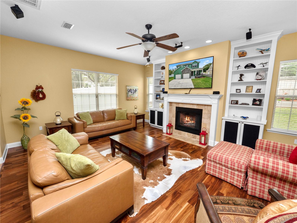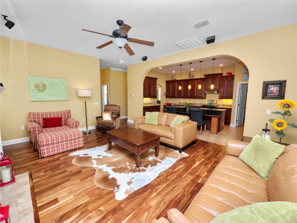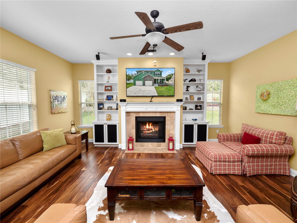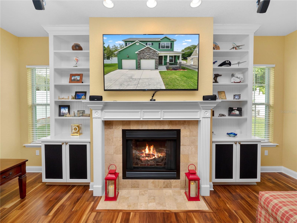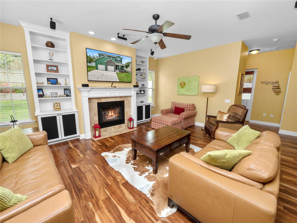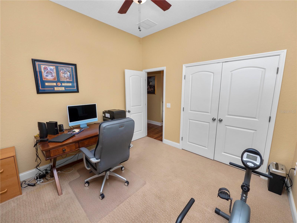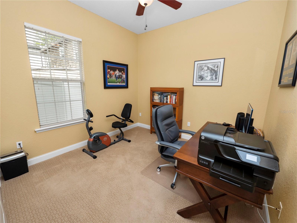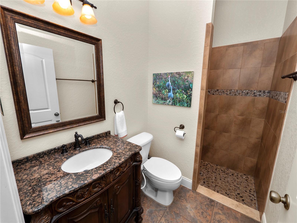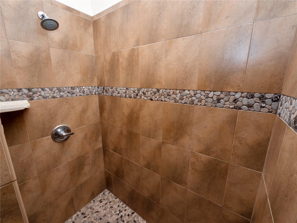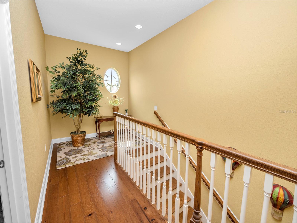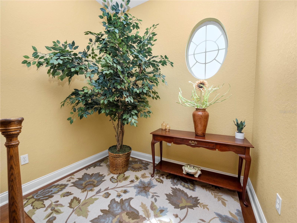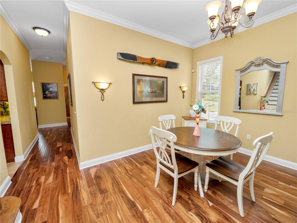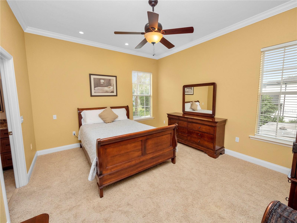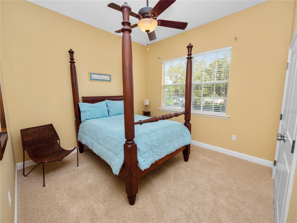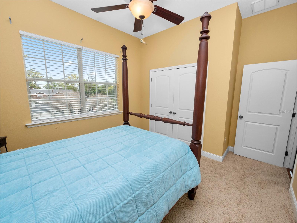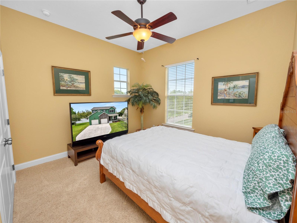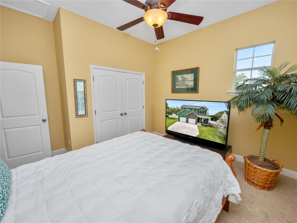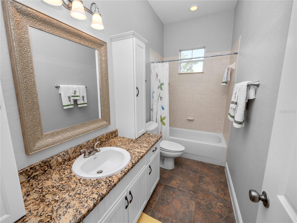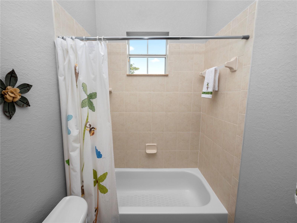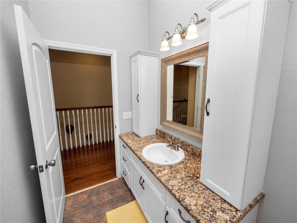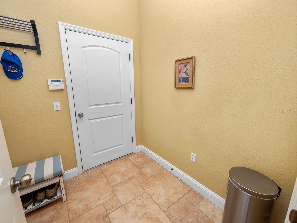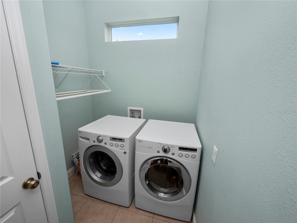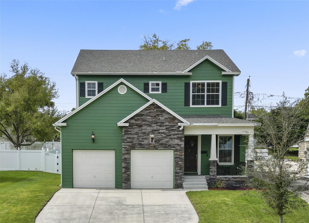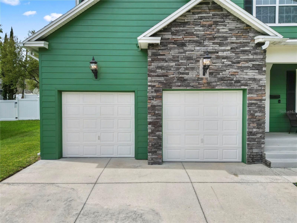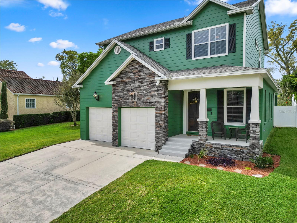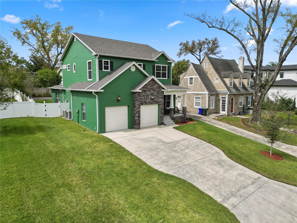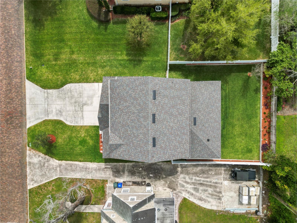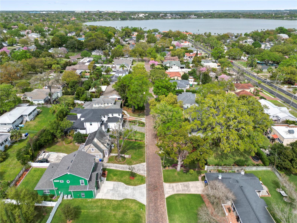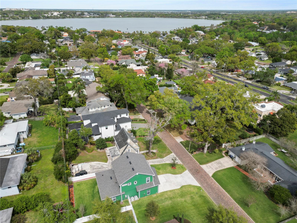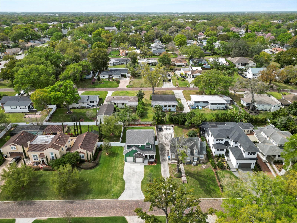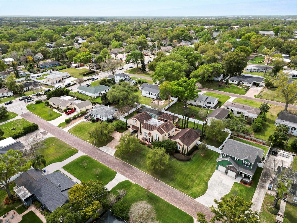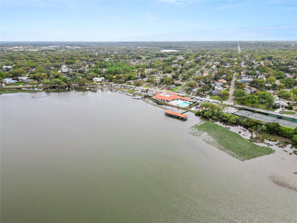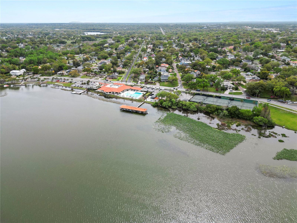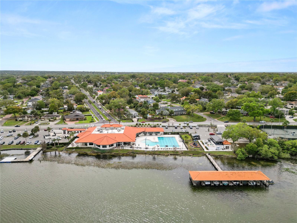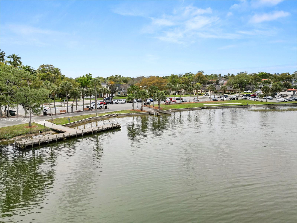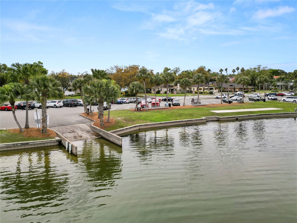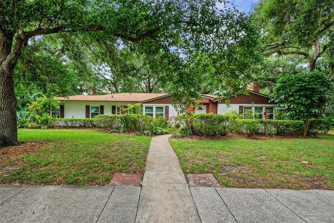2731 Coventry Avenue, LAKELAND, FL 33803
Property Photos
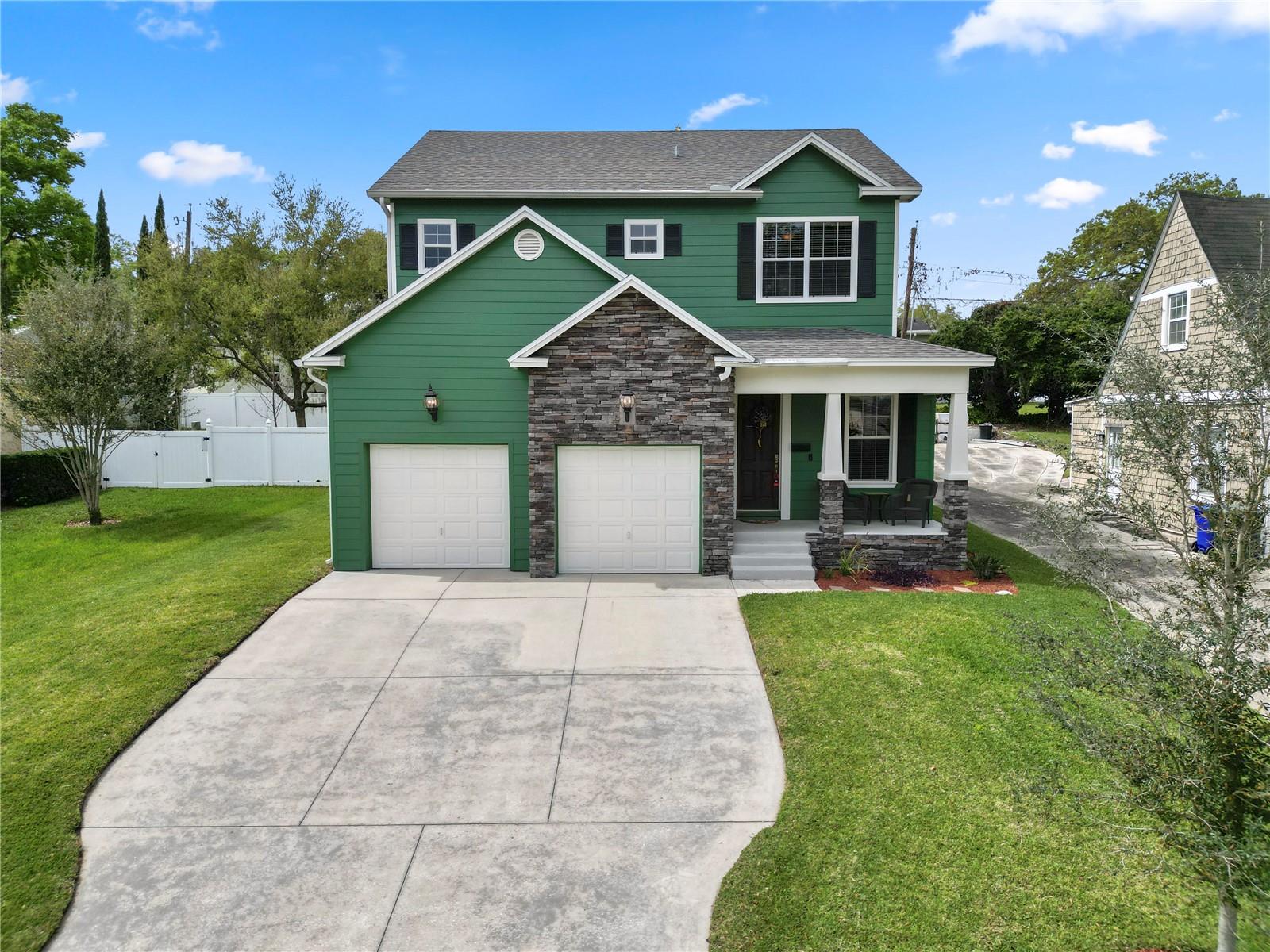
Would you like to sell your home before you purchase this one?
Priced at Only: $630,000
For more Information Call:
Address: 2731 Coventry Avenue, LAKELAND, FL 33803
Property Location and Similar Properties
- MLS#: L4948815 ( Residential )
- Street Address: 2731 Coventry Avenue
- Viewed: 3
- Price: $630,000
- Price sqft: $191
- Waterfront: No
- Year Built: 2008
- Bldg sqft: 3301
- Bedrooms: 4
- Total Baths: 3
- Full Baths: 3
- Garage / Parking Spaces: 2
- Days On Market: 38
- Additional Information
- Geolocation: 28.0125 / -81.9488
- County: POLK
- City: LAKELAND
- Zipcode: 33803
- Subdivision: Cleveland Hghts
- Elementary School: Cleveland Court Elem
- Middle School: Southwest Middle School
- High School: Lakeland Senior High
- Provided by: KELLER WILLIAMS REALTY SMART
- Contact: Casandra Vann
- 863-577-1234

- DMCA Notice
-
DescriptionWelcome to your dream home on the brick lined street! This stunning two story residence steps away from Lake Hollingsworth boasts both elegance and functionality, providing a perfect blend of comfort and style. With 4 bedrooms and 3 bathrooms, this home is designed to accommodate the needs of a modern family. This home offers a new roof and exterior paint in 2023. As you step inside, you'll be greeted by the warmth of beautiful wood floors that seamlessly flow through the living areas. The living and dining room combination offers plenty of space for entertaining. The heart of this home is the large open kitchen, featuring granite countertops, a gas stove, under cabinet microwave and a large breakfast bar, making it the perfect spot for those Saturday morning pancake breakfasts! This culinary haven is equipped with modern stainless steel appliances and offers ample counter and storage space, making it a chef's delight. There is mudroom just off the kitchen with a large under stair storage closet and the mud room connects to your 2 car garage. The large open family room with surround sound provides a gas fireplace, built ins with plenty of natural light. Downstairs you will find the 4th bedroom, currently used as an office, offering its own bit a privacy and the 3rd bathroom with granite topped vanity and a walk in shower. Move outside to your expansive backyard that's perfect for entertaining and outdoor activities, with a large fully fenced in space providing both privacy and security. The garden box doubles as a retaining wall and there are french drains in the back yard as well. The back patio also offers a gas port for your grill. The thoughtful inclusion of an irrigation system ensures that maintaining the lush greenery and landscaping is a breeze. Up the extra wide staircase is the primary bedroom which is located on the second floor is a true retreat, offering a spacious sanctuary for relaxation. Pamper yourself in the luxurious main bathroom, complete with a walk in closet, separate vanities, a deep soaking tub, and a separate stand up shower. This private oasis ensures a tranquil escape from the demands of everyday life. There are two other large bedrooms on the second floor as well as the laundry room for convenience. The upstairs hall bath offers a large vanity with plenty of storage and granite countertops with a tub/shower combo. The home also has a tankless water heater adding to the efficiency of the home. The 2 Trane AC units have also been serviced yearly and are zoned 1 for upstairs and 1 for downstairs. The front load washer and dryer also convey with the home! Conveniently located close to Downtown and all that the beautiful city of Lakeland has to offer! Schedule your private showing and take a look at this stunning home today!
Payment Calculator
- Principal & Interest -
- Property Tax $
- Home Insurance $
- HOA Fees $
- Monthly -
Features
Building and Construction
- Covered Spaces: 0.00
- Exterior Features: Irrigation System, Lighting
- Fencing: Fenced
- Flooring: Carpet, Ceramic Tile, Wood
- Living Area: 2502.00
- Roof: Shingle
Land Information
- Lot Features: City Limits, Landscaped, Street Brick
School Information
- High School: Lakeland Senior High
- Middle School: Southwest Middle School
- School Elementary: Cleveland Court Elem
Garage and Parking
- Garage Spaces: 2.00
- Parking Features: Garage Door Opener
Eco-Communities
- Water Source: Public
Utilities
- Carport Spaces: 0.00
- Cooling: Central Air
- Heating: Central
- Sewer: Public Sewer
- Utilities: BB/HS Internet Available, Cable Available, Electricity Available, Phone Available
Finance and Tax Information
- Home Owners Association Fee: 0.00
- Net Operating Income: 0.00
- Tax Year: 2023
Other Features
- Appliances: Dishwasher, Gas Water Heater, Microwave, Range, Range Hood, Refrigerator, Tankless Water Heater
- Country: US
- Interior Features: Ceiling Fans(s), Central Vaccum, Crown Molding, Eat-in Kitchen, High Ceilings, Kitchen/Family Room Combo, Living Room/Dining Room Combo, PrimaryBedroom Upstairs, Solid Surface Counters, Solid Wood Cabinets, Split Bedroom, Walk-In Closet(s)
- Legal Description: CLEVELAND HEIGHTS UNIT NO 1 PB 8 PGS 26 TO 28 LOT 235
- Levels: Two
- Area Major: 33803 - Lakeland
- Occupant Type: Owner
- Parcel Number: 24-28-30-254800-002350
- Style: Traditional
Similar Properties
Nearby Subdivisions
Alta Vista
Arch Terrace Sub
Batman Sub
Beacon Hill
Bellerive
Boger Terrace
Camphor Heights
Carterdeen Realty Cos Revise
Cherokee Place Sub
Cleveland Heights
Cleveland Heights Manor
Cleveland Heights Manor First
Cleveland Hghts
College Heights
College Heights Pb 38 Pg 37
Crystal Hills Sub
Dixieland Rev
Eaton Park
Edenholme Sub
Edenholme Sub Pb 13 Pg 24 Blk
Edenholme Subdivision
Edgewood
Edgewood Park
Forest Gardens
George Sub Pb 7 Pg 1 Blk W Lot
Glendale Manor
Glendale Manor Second Add
Golden Rule Court
Grovemont Sub
H A Stahl Flr Props Cos Clevel
Hallam Co Sub
Hardins Second Add
Heritage Lakes Ph 02
Highland Groves
Highland Grvs
Highland Hills
Horneys J T Add 01
Imperial Southgate Sub
Imperial Southgate Villas Sec
Jefferson Grove
Johnsons Geo W Sub
Kimberlea Condo 03
Lake Bentley
Lynncrest Sub
Meadowbrook Park Sub
Not In Hernando
Not In Subdivision
Oakdale Sub
Palmola Park
Potts Martha Sub
Raintree Village
Rugby Estates
Sanctuary At Grasslands
South Flamingo Heights Pb 40 P
South Florida Heights Sub
South Lakeland Add
South Side Park
Sunshine Acres
Sylvester Shores
The George Sub
Turtle Rock
Twin Gardens
Villas By Lake
Villas By Lake Rep A Por
Volunteer Heights
Woodlake Area 10

- Barbara Kleffel, REALTOR ®
- Southern Realty Ent. Inc.
- Office: 407.869.0033
- Mobile: 407.808.7117
- barb.sellsorlando@yahoo.com


