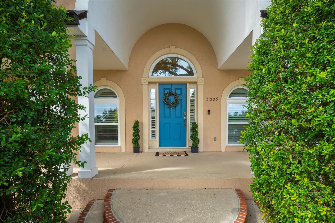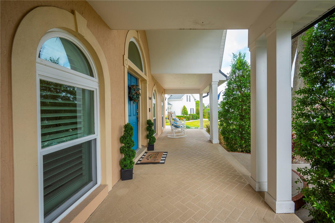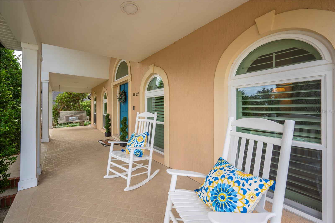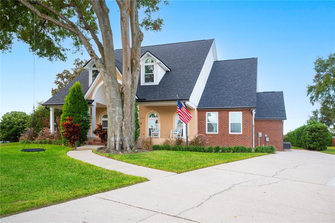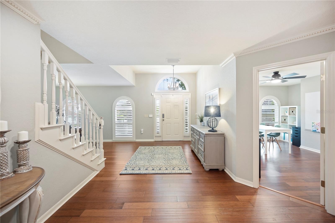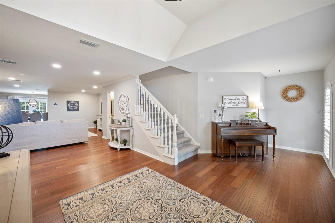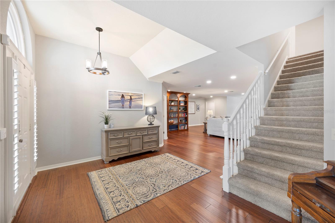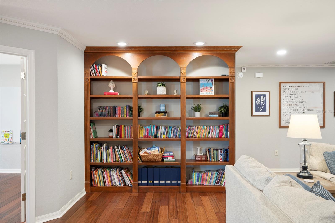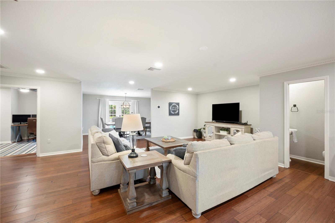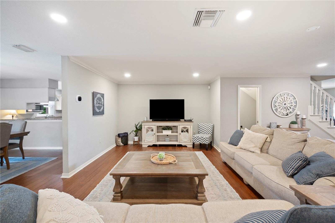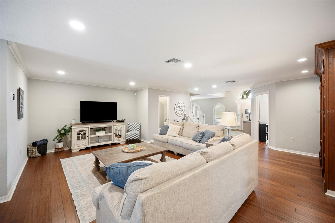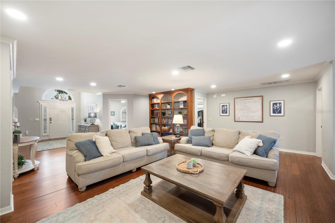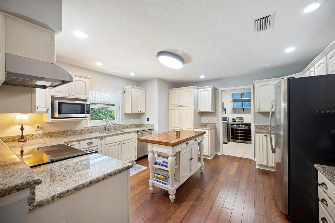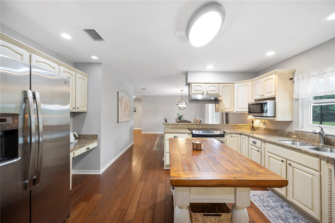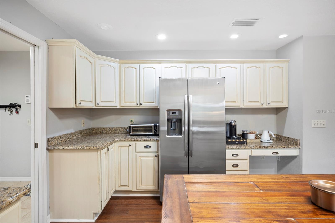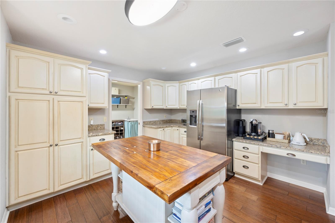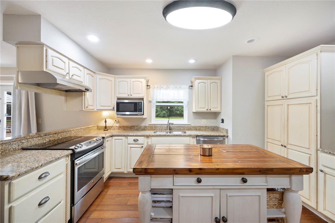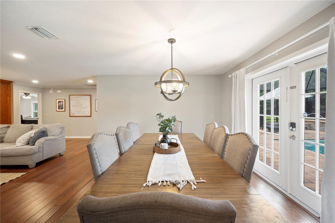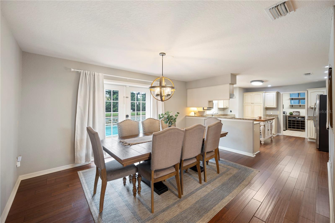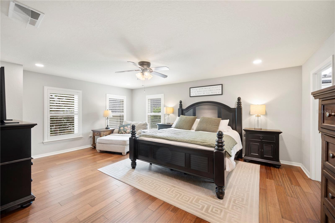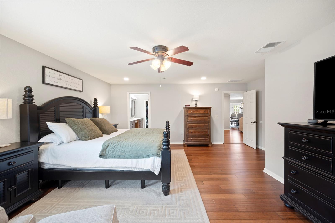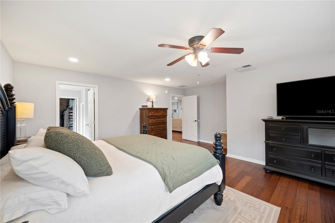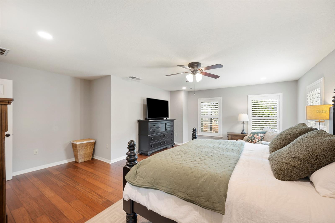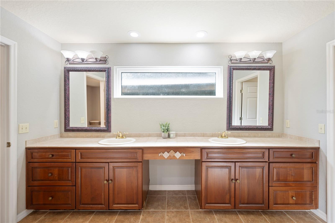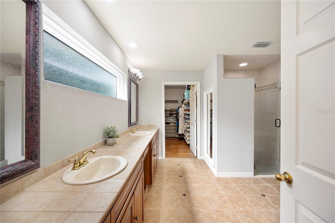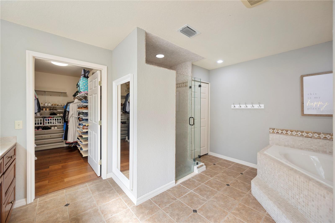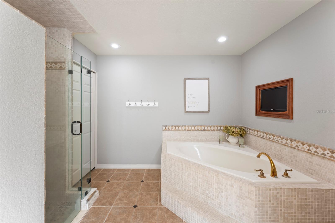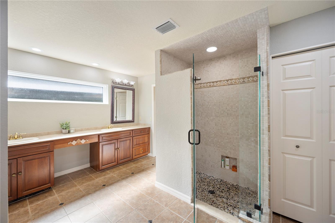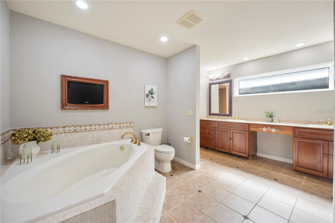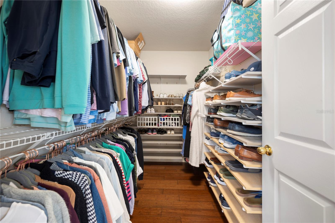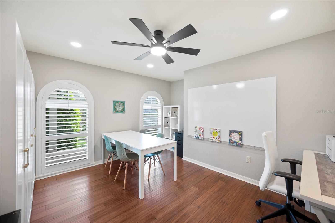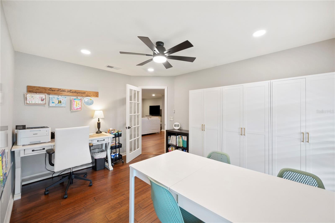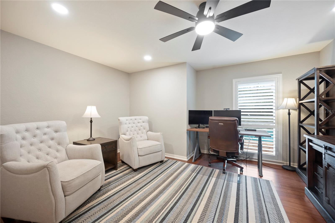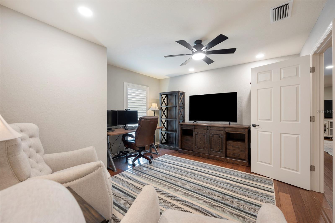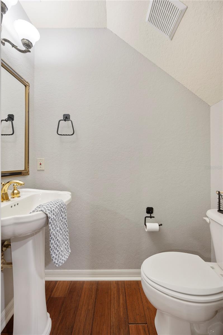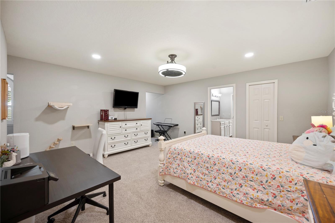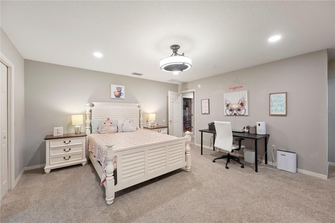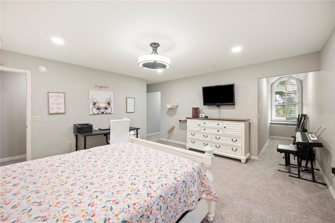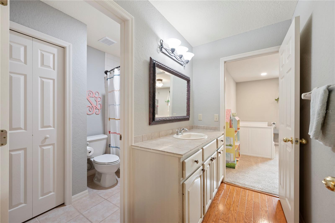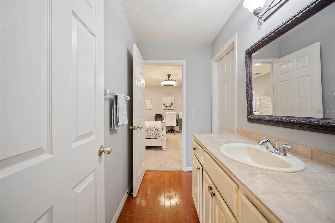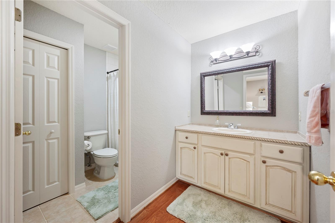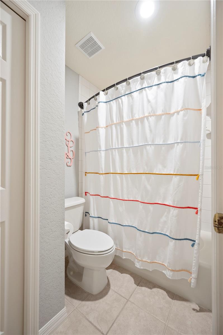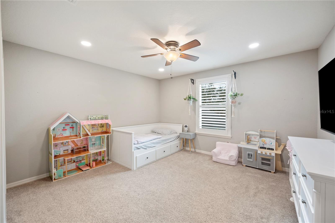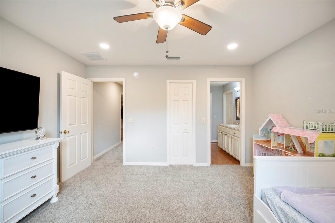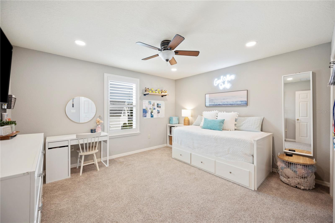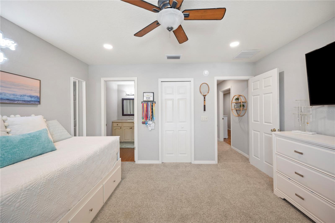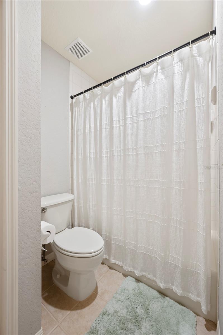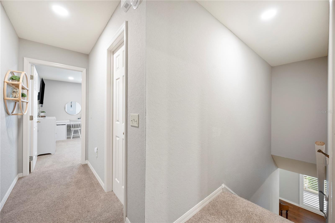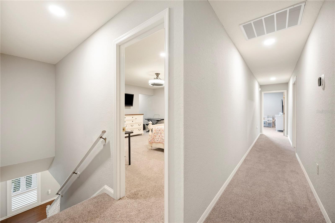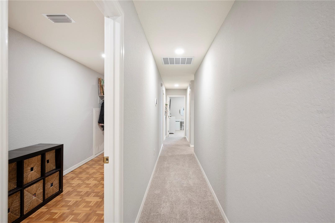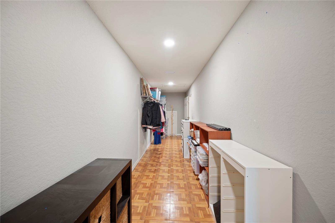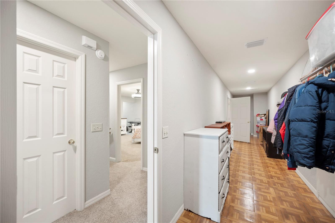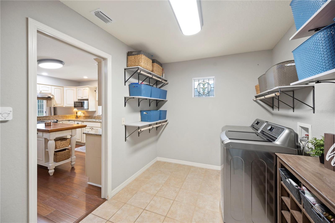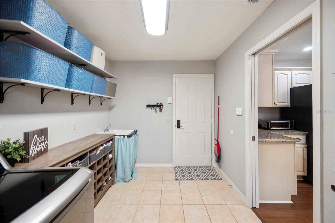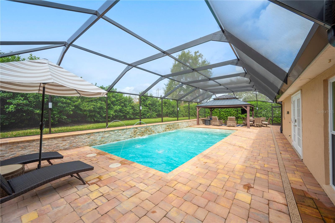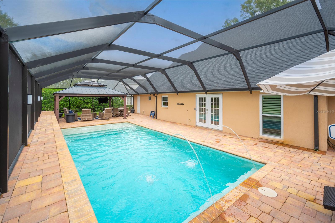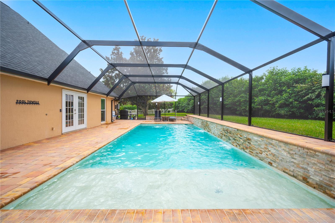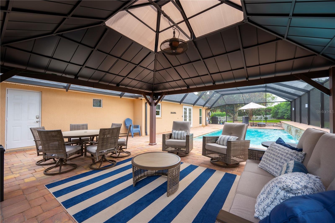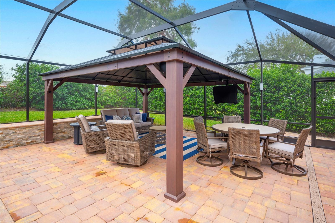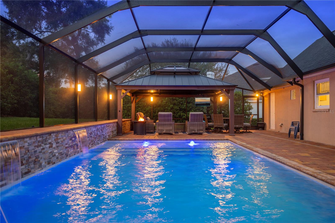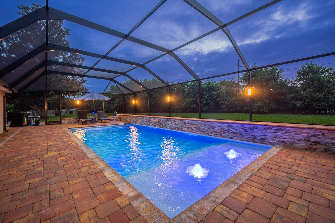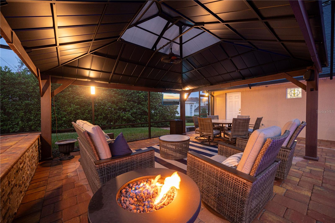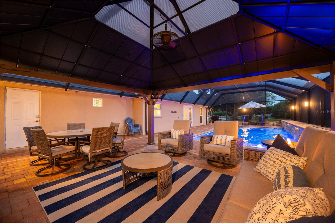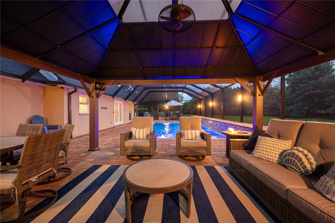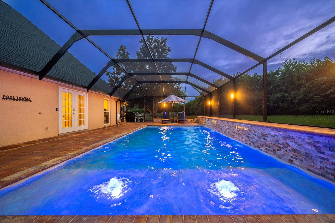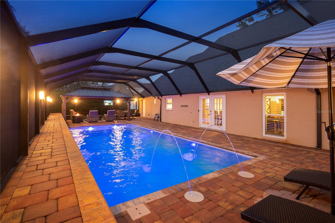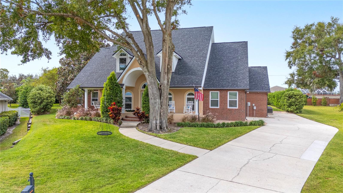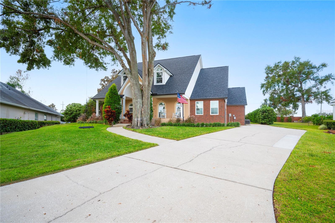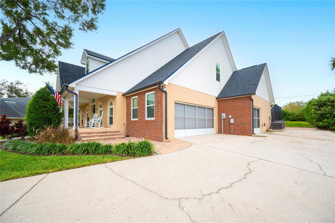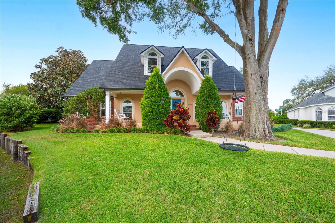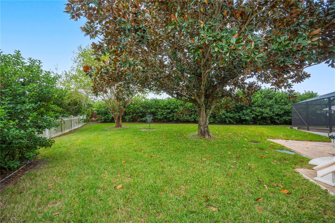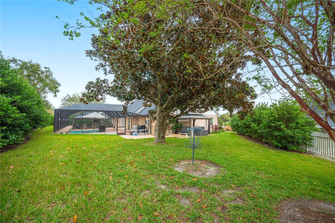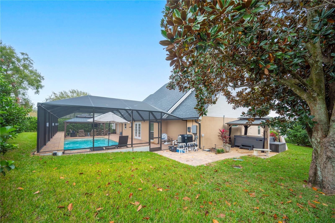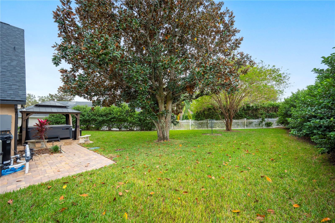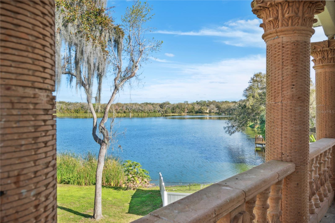5009 Hanover Lane, LAKELAND, FL 33813
Property Photos
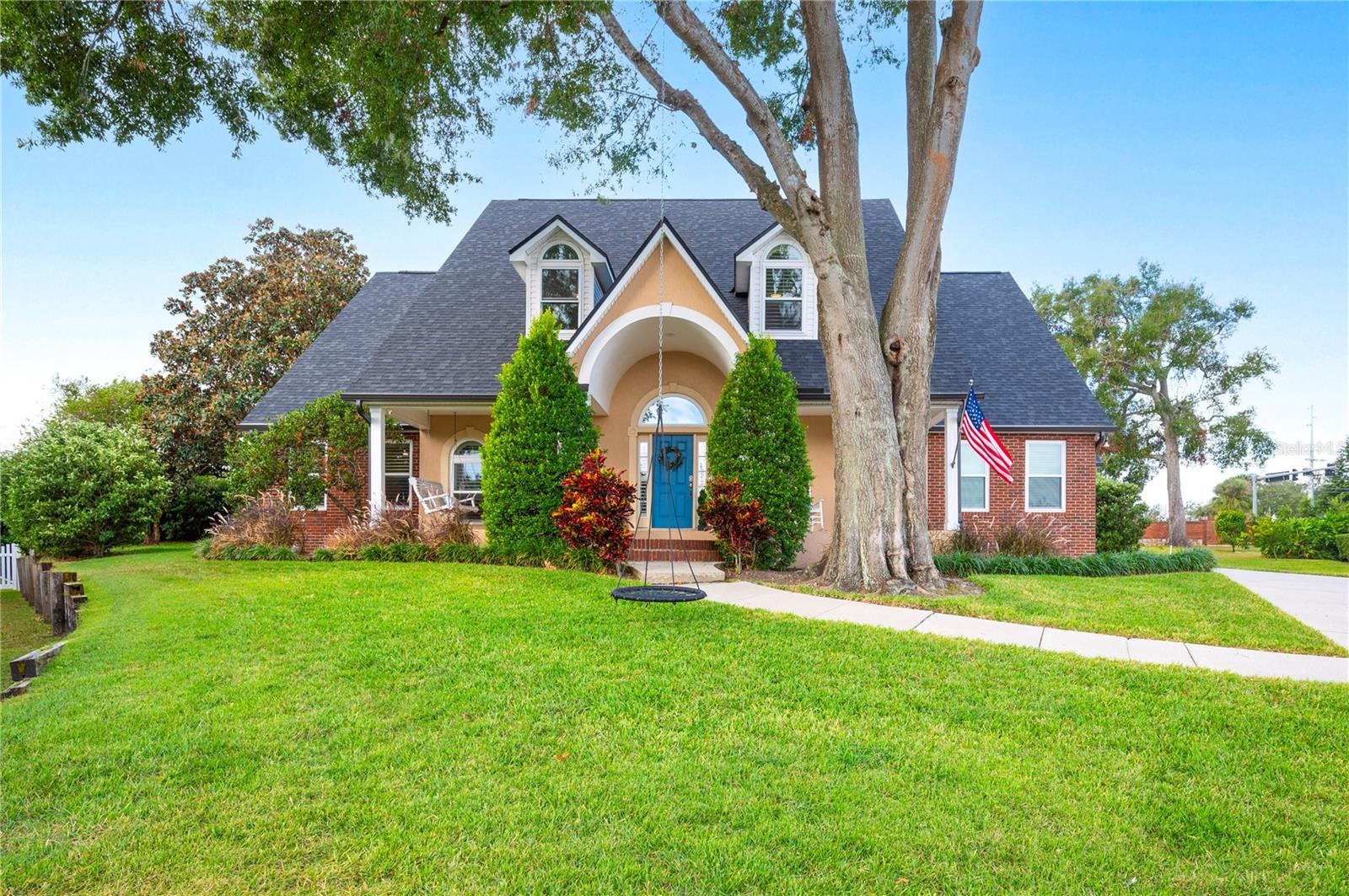
Would you like to sell your home before you purchase this one?
Priced at Only: $799,900
For more Information Call:
Address: 5009 Hanover Lane, LAKELAND, FL 33813
Property Location and Similar Properties






- MLS#: L4948561 ( Residential )
- Street Address: 5009 Hanover Lane
- Viewed: 291
- Price: $799,900
- Price sqft: $171
- Waterfront: No
- Year Built: 2000
- Bldg sqft: 4690
- Bedrooms: 4
- Total Baths: 4
- Full Baths: 3
- 1/2 Baths: 1
- Garage / Parking Spaces: 3
- Days On Market: 169
- Additional Information
- Geolocation: 27.9741 / -81.9482
- County: POLK
- City: LAKELAND
- Zipcode: 33813
- Subdivision: Villagethe At Scott Lake
- Elementary School: land Grove Elem
- Middle School: Lakeland lands Middl
- High School: George Jenkins
- Provided by: PAIGE WAGNER HOMES REALTY
- Contact: Emerson Garriott
- 321-749-4196

- DMCA Notice
Description
Nestled in the highly sought after gated community of The Village at Scott Lake, this beautiful home offers the perfect
blend of luxury, comfort, and convenience. The community amenities include a clubhouse, gated entrance, tennis courts,
and a boat ramp providing access to the serene and private Scott Lake. This expansive South Lakeland pool home
offers over 3,500 sq. ft. of living space, with a true 4 bedrooms, 3.5 baths layout, and not one but two dedicated office
spacesflexible enough to serve as additional bedrooms or personalized workspaces. Enjoy ultimate privacy and
comfort in the first floor primary bedroom, complete with a spa like ensuite bathroom featuring a soaker tub, separate
shower, and an oversized walk in closet. The kitchen features stone counter tops, solid wood cabinets, and stainless
steel appliances. Upstairs, you'll find three additional bedrooms, each with its own walk in closet. A rare feature, the
upstairs hallway includes a 200 sq. ft. storage closet, ensuring you have plenty of room to store seasonal items or
personal belongings. Venture outside to the brand new, 2023 heated salt water pooldesigned with no expense spared.
This private, outdoor oasis includes a shallow shelf for lounging, water fountains, unique lighting options, and a
protective pool cage for safety and low maintenance. Nearly everything in the home has been updated including: 2022
roof, 2023 A/C, 2023 salt water pool & pool cage, and 2024 windows throughout. With these exceptional updates, this home is not just move in ready, but designed to provide comfort and peace of mind for years to come. Reach out to schedule a showing today!
Description
Nestled in the highly sought after gated community of The Village at Scott Lake, this beautiful home offers the perfect
blend of luxury, comfort, and convenience. The community amenities include a clubhouse, gated entrance, tennis courts,
and a boat ramp providing access to the serene and private Scott Lake. This expansive South Lakeland pool home
offers over 3,500 sq. ft. of living space, with a true 4 bedrooms, 3.5 baths layout, and not one but two dedicated office
spacesflexible enough to serve as additional bedrooms or personalized workspaces. Enjoy ultimate privacy and
comfort in the first floor primary bedroom, complete with a spa like ensuite bathroom featuring a soaker tub, separate
shower, and an oversized walk in closet. The kitchen features stone counter tops, solid wood cabinets, and stainless
steel appliances. Upstairs, you'll find three additional bedrooms, each with its own walk in closet. A rare feature, the
upstairs hallway includes a 200 sq. ft. storage closet, ensuring you have plenty of room to store seasonal items or
personal belongings. Venture outside to the brand new, 2023 heated salt water pooldesigned with no expense spared.
This private, outdoor oasis includes a shallow shelf for lounging, water fountains, unique lighting options, and a
protective pool cage for safety and low maintenance. Nearly everything in the home has been updated including: 2022
roof, 2023 A/C, 2023 salt water pool & pool cage, and 2024 windows throughout. With these exceptional updates, this home is not just move in ready, but designed to provide comfort and peace of mind for years to come. Reach out to schedule a showing today!
Payment Calculator
- Principal & Interest -
- Property Tax $
- Home Insurance $
- HOA Fees $
- Monthly -
Features
Building and Construction
- Covered Spaces: 0.00
- Exterior Features: French Doors, Irrigation System, Lighting, Private Mailbox, Rain Gutters, Storage
- Flooring: Bamboo, Carpet, Ceramic Tile, Wood
- Living Area: 3508.00
- Other Structures: Gazebo, Storage
- Roof: Shingle
Property Information
- Property Condition: Completed
Land Information
- Lot Features: Cul-De-Sac, Landscaped, Paved
School Information
- High School: George Jenkins High
- Middle School: Lakeland Highlands Middl
- School Elementary: Highland Grove Elem
Garage and Parking
- Garage Spaces: 3.00
- Open Parking Spaces: 0.00
Eco-Communities
- Pool Features: Heated, In Ground, Lighting, Pool Alarm, Salt Water, Screen Enclosure
- Water Source: Public
Utilities
- Carport Spaces: 0.00
- Cooling: Central Air
- Heating: Central
- Pets Allowed: Yes
- Sewer: Septic Needed
- Utilities: BB/HS Internet Available, Electricity Connected, Water Connected
Finance and Tax Information
- Home Owners Association Fee: 400.00
- Insurance Expense: 0.00
- Net Operating Income: 0.00
- Other Expense: 0.00
- Tax Year: 2023
Other Features
- Appliances: Dishwasher, Disposal, Microwave, Range, Range Hood, Refrigerator
- Association Name: Garrison Property Services, LLC / Crystal
- Association Phone: 863-353-2558
- Country: US
- Interior Features: Ceiling Fans(s), Crown Molding, Primary Bedroom Main Floor, Skylight(s), Solid Surface Counters, Solid Wood Cabinets, Thermostat, Walk-In Closet(s)
- Legal Description: THE VILLAGE AT SCOTT LAKE PB 89 PGS 23 & 24 LOT 36
- Levels: Two
- Area Major: 33813 - Lakeland
- Occupant Type: Owner
- Parcel Number: 24-29-07-278156-000360
- Views: 291
Similar Properties
Nearby Subdivisions
Alamanda
Alamanda Add
Aniston
Ashley Add
Ashton Oaks
Avon Villa
Avon Villa Sub
Benford Heights
Canyon Lake Villas
Christina Chase
Cimarron South
Cliffside Woods
Colony Park Add
Cresthaven
Crews Lake Hills Ph Iii Add
Dail Road Estates
Duncan Heights Sub
Eaglebrooke Vista Hills
Eaglebrooke North
Eaglebrooke Ph 02
Eaglebrooke Ph 02a
Eaglebrooke Ph 03
Eaglebrooke Ph 1
Eaglebrooke Phase 2
Englelake
Englelake Sub
Groveglen Sub
Hallam Co
Hallam Co Sub
Hallam Court Sub
Hallam Preserve
Hallam Preserve East
Hallam Preserve West I Ph 1
Hallam Preserve West I Ph 1a
Hallam Preserve West J
Hamilton South
Hartford Estates
Haskell Homes
Heritage Woods
Hickory Ridge Add
High Glen Sub
Highland Gardens
Highland Station
Highlands At Crews Lake
Highlands Creek
Indian Hills Sub 6
Indian Trails Add
Indian Trls
Kellsmont Sub
Knights Glen
Krenson Woods
Lake Victoria Rep
Lake Victoria Sub
Lakewood Estates
Meadow View Estates
Meadowsscott Lake Crk
Meets Bounds See Attachments
Millbrook Oaks
Morningview Sub
Mt View
Oak Glen
Orange Way
Reva Heights
Scott Lake Hills
Scottsland South Sub
Scottswood
Shadow Run
Shady Lk Ests
Southchase
Southside Terrace
Spring Oaks
Stoney Pointe Ph 01
Stoney Pointe Ph 02
Stoney Pointe Ph 03b
Stoney Pointe Ph 3b
Sugartree
Sunny Glen Ph 03
Tierra Alta
Valley High
Valley Hill
Village South
Villagethe At Scott Lake
Villas Ii
Villas Iii
Villasthe 02
Vista Hills
Waterview Sub
Whisper Woods At Eaglebrooke
Contact Info

- Barbara Kleffel, REALTOR ®
- Southern Realty Ent. Inc.
- Office: 407.869.0033
- Mobile: 407.808.7117
- barb.sellsorlando@yahoo.com



