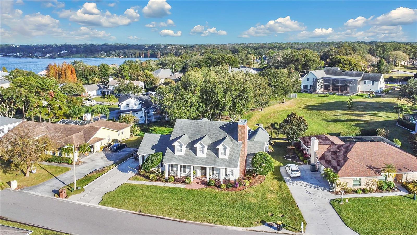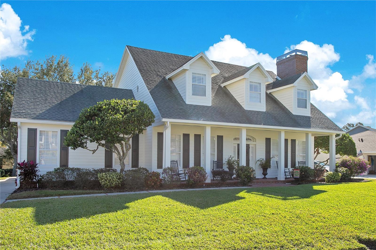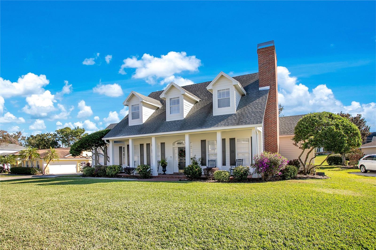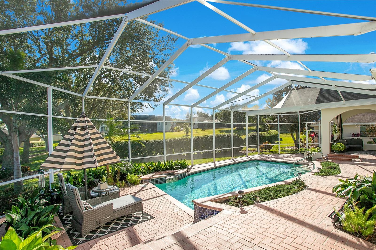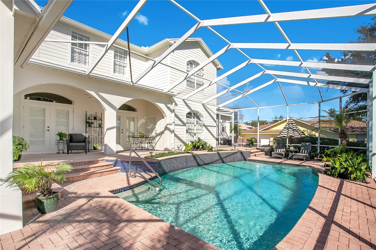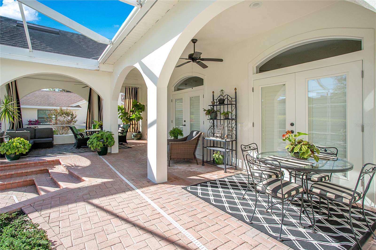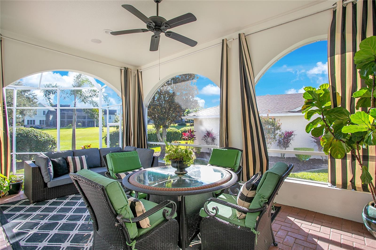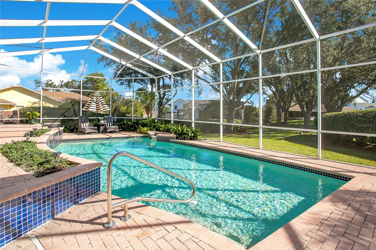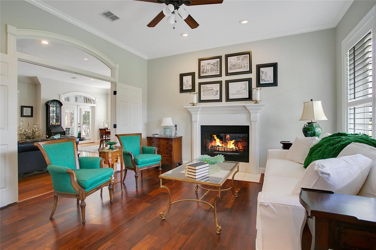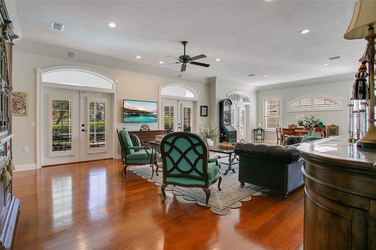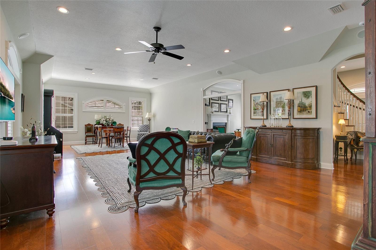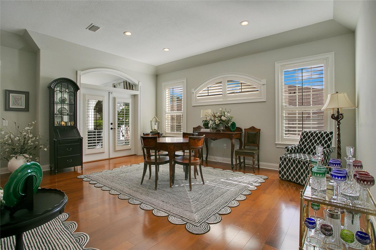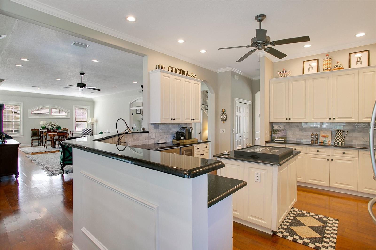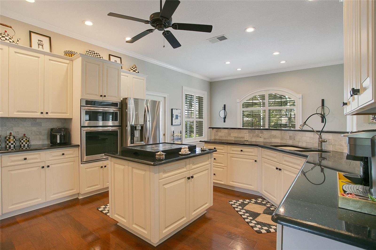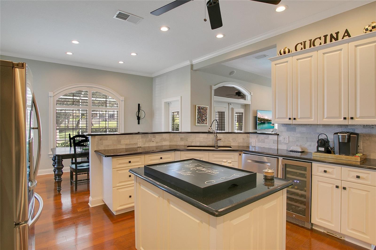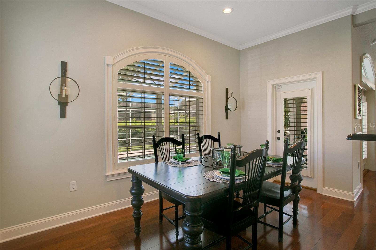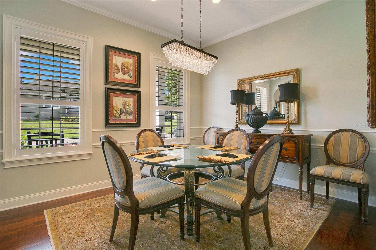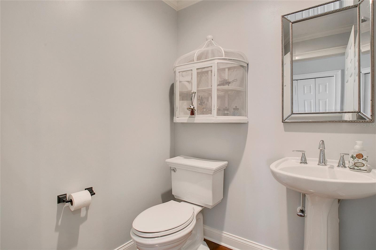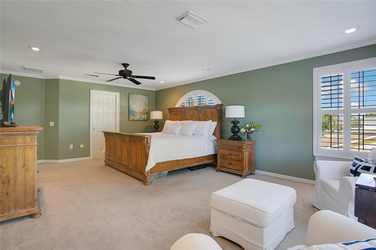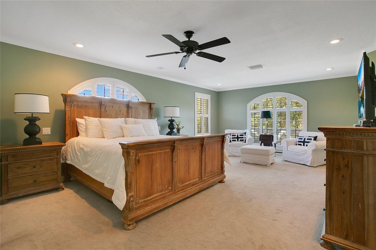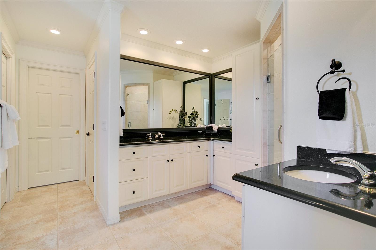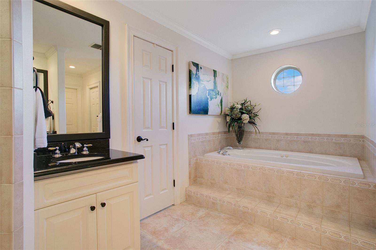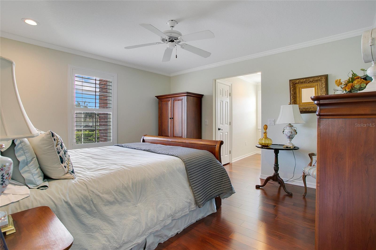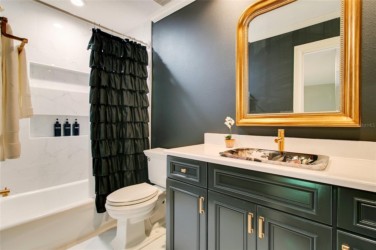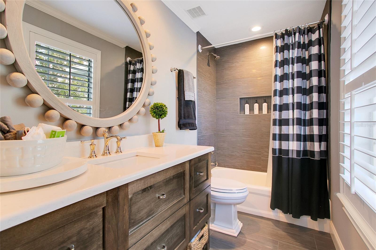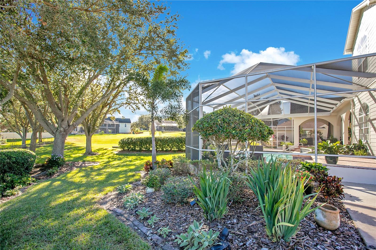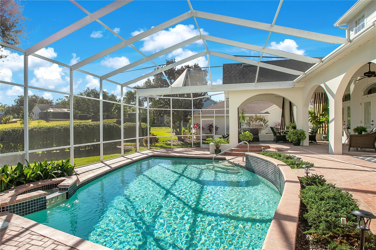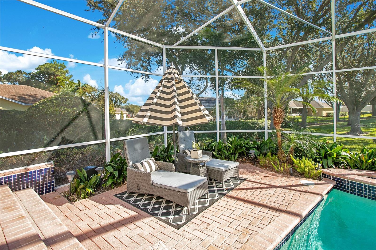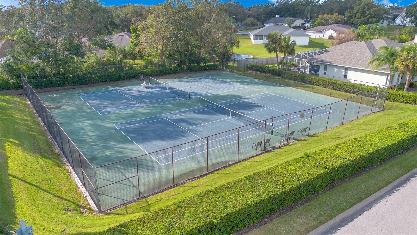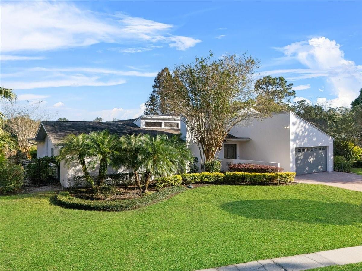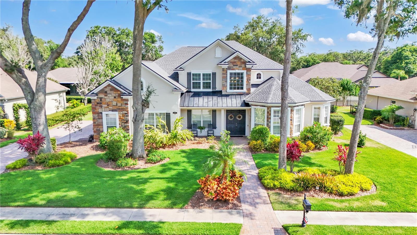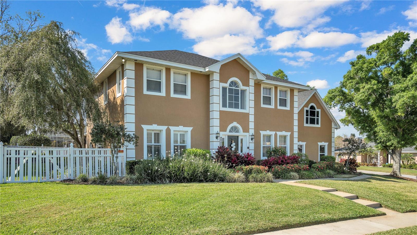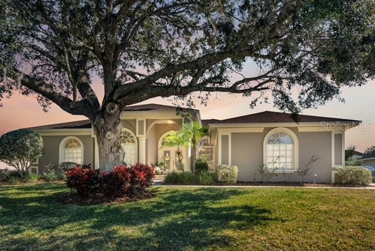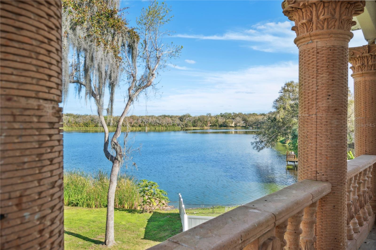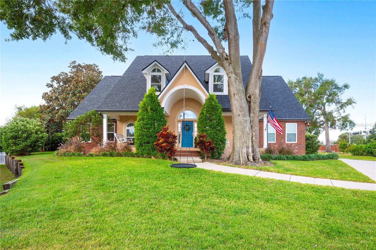5936 Coveview Drive W, LAKELAND, FL 33813
Property Photos
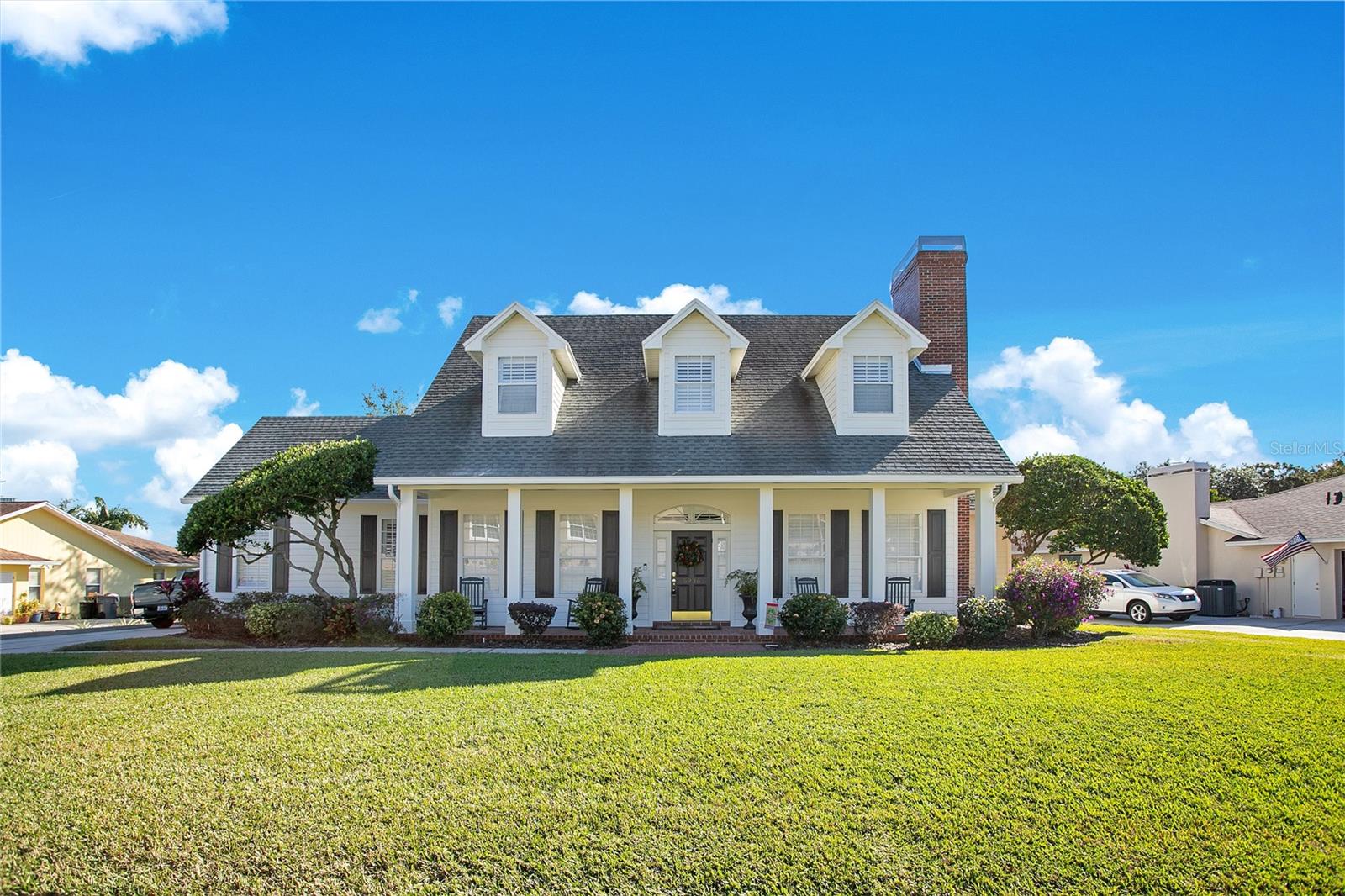
Would you like to sell your home before you purchase this one?
Priced at Only: $775,000
For more Information Call:
Address: 5936 Coveview Drive W, LAKELAND, FL 33813
Property Location and Similar Properties
- MLS#: L4948394 ( Residential )
- Street Address: 5936 Coveview Drive W
- Viewed: 2
- Price: $775,000
- Price sqft: $175
- Waterfront: No
- Year Built: 1999
- Bldg sqft: 4422
- Bedrooms: 3
- Total Baths: 4
- Full Baths: 3
- 1/2 Baths: 1
- Garage / Parking Spaces: 2
- Days On Market: 4
- Additional Information
- Geolocation: 27.9582 / -81.9434
- County: POLK
- City: LAKELAND
- Zipcode: 33813
- Subdivision: Scottsland Cove
- Elementary School: Scott Lake Elem
- Middle School: Lakeland Highlands Middl
- High School: George Jenkins High
- Provided by: KELLER WILLIAMS REALTY SMART
- Contact: Ben Becton
- 863-577-1234

- DMCA Notice
-
DescriptionWelcome to this stunning 3 bedroom, 3.5 bathroom pool home located in one of South Lakelands most desirable neighborhoods and zoned for top rated schools. If youre looking for the perfect blend of contemporary living and traditional charm, this home is a must see! Step inside to discover an open floor plan with rich wood floors, high ceilings, and abundant natural light. The expansive Great Room, adorned with French doors and large windows, provides the perfect space for family gatherings. A formal living room with a cozy wood burning fireplace and a formal dining room add to the elegance of this home. The central vacuum system adds a touch of convenience. The beautifully updated kitchen is a chefs dream, featuring granite countertops, wood cabinetry, stainless steel appliances, a marble backsplash, and a sleek flat top range built into the island. The adjacent dinette overlooks the impressive outdoor living space. The outdoor experience is unparalleled. The covered patio stretches almost the full length of the home and includes a covered dining area, perfect for entertaining. The pavered patio leads to a meticulously landscaped pool deck surrounding the large 17'x30' in ground pool. The screen enclosed pool area ensures comfort and relaxation year round. Upstairs, the luxurious master suite offers breathtaking views of Scott Lake and boasts a private sitting area, his and hers walk in closets, dual granite vanities, a garden spa tub, and a walk in shower. The second bedroom features its own private bathroom, while the third bedroom offers two spacious walk in closets for ample storage. This immaculate home is set on a manicured half acre lot with mature landscaping and grand oak trees, providing shade and tranquility. The community features a tennis court and exclusive access to Scott Lake, enhancing the appeal of this exceptional property. Dont miss out on this incredible home with too many features to list! Schedule your showing today and experience the charm and luxury for yourself. This one wont last long!
Payment Calculator
- Principal & Interest -
- Property Tax $
- Home Insurance $
- HOA Fees $
- Monthly -
Features
Building and Construction
- Covered Spaces: 0.00
- Exterior Features: French Doors, Irrigation System, Rain Gutters
- Flooring: Carpet, Ceramic Tile, Wood
- Living Area: 3177.00
- Roof: Shingle
Land Information
- Lot Features: In County, Paved
School Information
- High School: George Jenkins High
- Middle School: Lakeland Highlands Middl
- School Elementary: Scott Lake Elem
Garage and Parking
- Garage Spaces: 2.00
- Open Parking Spaces: 0.00
Eco-Communities
- Pool Features: Gunite, Pool Sweep, Salt Water, Screen Enclosure
- Water Source: Public
Utilities
- Carport Spaces: 0.00
- Cooling: Central Air, Zoned
- Heating: Central, Zoned
- Pets Allowed: Yes
- Sewer: Septic Tank
- Utilities: BB/HS Internet Available, Cable Available, Electricity Connected, Public
Amenities
- Association Amenities: Tennis Court(s)
Finance and Tax Information
- Home Owners Association Fee: 800.00
- Insurance Expense: 0.00
- Net Operating Income: 0.00
- Other Expense: 0.00
- Tax Year: 2023
Other Features
- Appliances: Convection Oven, Dishwasher, Disposal, Electric Water Heater, Microwave, Range, Refrigerator, Trash Compactor
- Association Name: Tom Goodwin
- Country: US
- Interior Features: Ceiling Fans(s), Central Vaccum, Crown Molding, Eat-in Kitchen, High Ceilings, Open Floorplan, Walk-In Closet(s)
- Legal Description: SCOTTSLAND COVE PB 87 PG 29 LOT 23
- Levels: Two
- Area Major: 33813 - Lakeland
- Occupant Type: Owner
- Parcel Number: 24-29-18-285760-000230
- Possession: Close of Escrow
- Style: Traditional
- View: Pool
- Zoning Code: 0100
Similar Properties
Nearby Subdivisions
Alamanda
Alamanda Add
Andrews Place
Aniston
Arrowhead
Ashley Add
Ashton Woods
Avon Villa
Avon Villa Sub
Canyon Lake Villas
Christina Chase
Cimarron South
Cresthaven
Crews Lake Hills Estates
Crews Lake Hills Ph Iii Add
Eaglebrooke North
Eaglebrooke Ph 01
Eaglebrooke Ph 02
Eaglebrooke Ph 02a
Eaglebrooke Ph 03
Englelake
Englelake Sub
Fox Run
Fox Tree East
Groveglen Sub
Hallam Co Sub
Hallam Court Sub
Hallam Preserve East
Hallam Preserve West I Ph 1
Hallam Preserve West J
Hallam Preserve West K
Hamilton South
Hartford Estates
Heritage Woods
Hickory Ridge
Hickory Ridge Add
High Glen Add
High Vista
Highland Gardens
Highlands At Crews Lake Add
Highlands Creek
Highlandsinthewoods
Indian Hills Sub 6
Kellsmont Sub
Kings Point Sub
Lake Point
Lake Point South
Magnolia Chase
Meadow View Estates
Meadows The
Meadowsscott Lake Crk
Millbrook Oaks
Montclair
Orange Vly
Orange Vly Sub
Orangewood Terrace
Palmore Court
Previously Known As Fleming Es
Reva Heights
Reva Heights 4th Add
Reva Heights Add
Sandy Knoll
Scott Lake Hills
Scott Lake West
Scottsland Cove
Scottswood East
Shady Lk Ests
South Florida Terrace
Southchase
Southside Terrace
Stonegate
Stoney Pointe Ph 01
Stoney Pointe Ph 04
Summit Chase
Treymont Ph 2
Valley Hill
Villagethe At Scott Lake
Villas Ii
Villas Iii
Villasthe 02
Vista Hills
Walkers Glen
Whisper Woods At Eaglebrooke

- Barbara Kleffel, REALTOR ®
- Southern Realty Ent. Inc.
- Office: 407.869.0033
- Mobile: 407.808.7117
- barb.sellsorlando@yahoo.com


