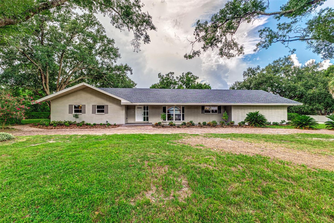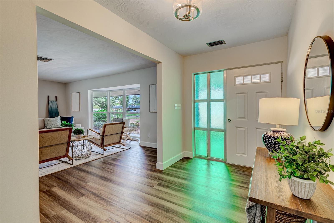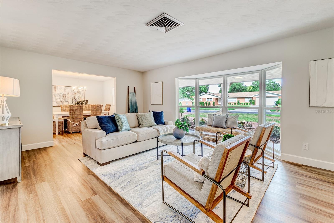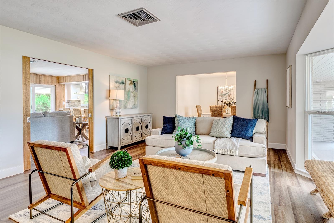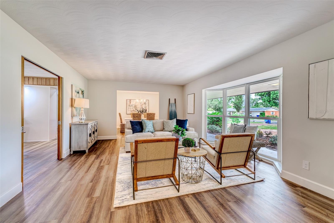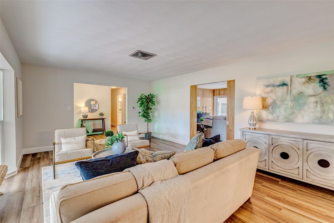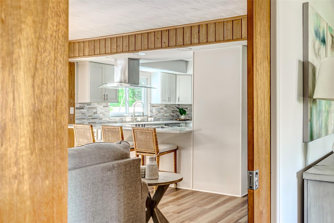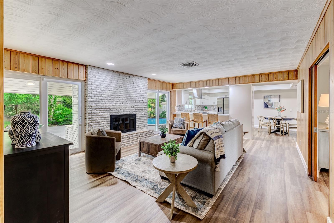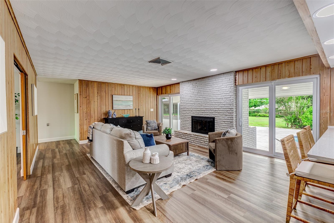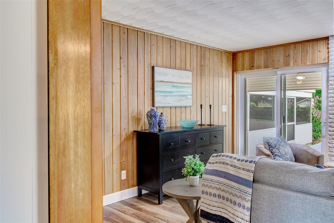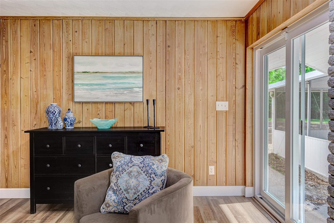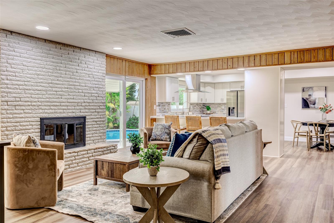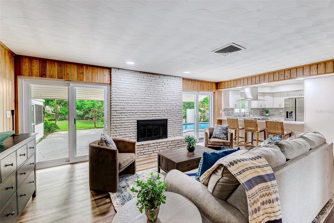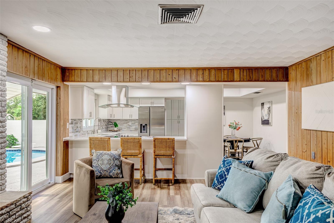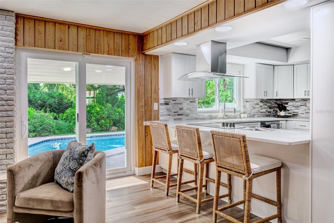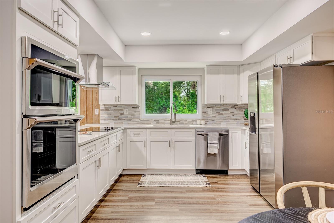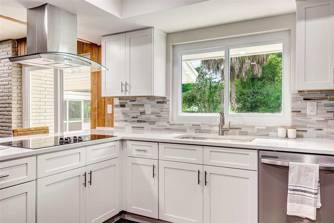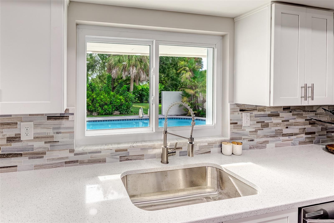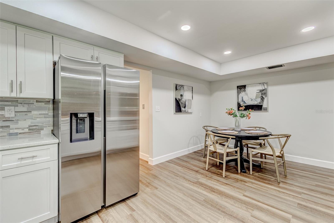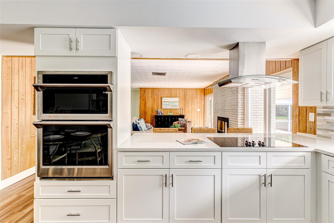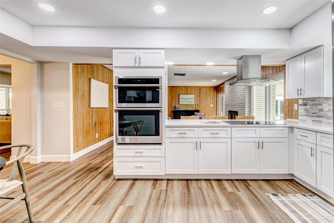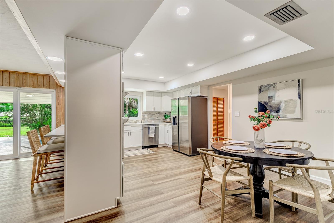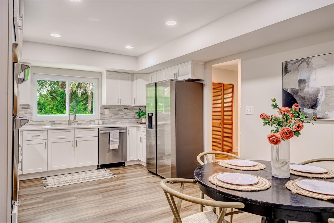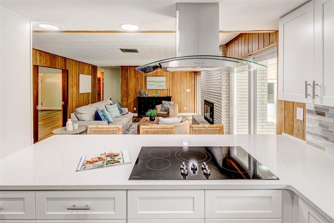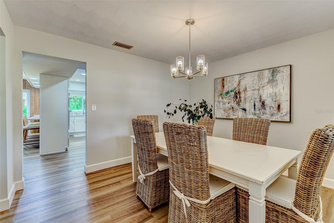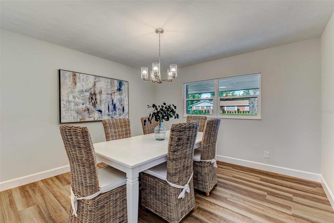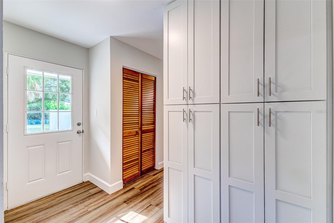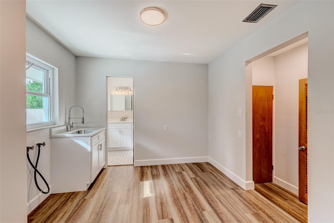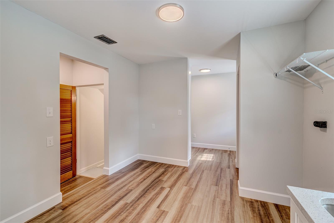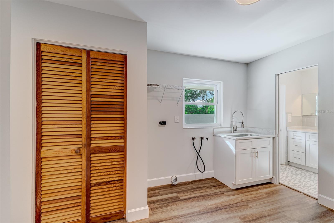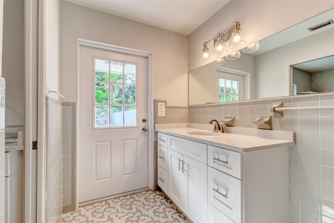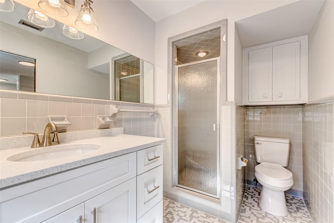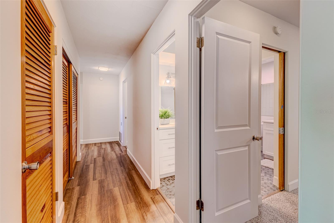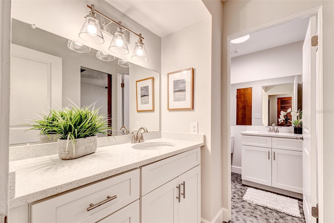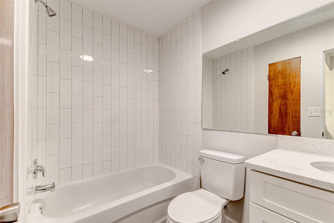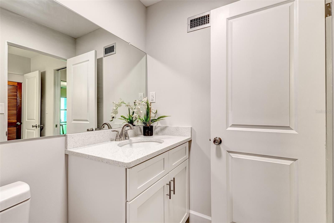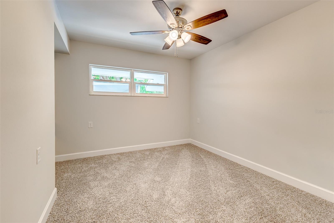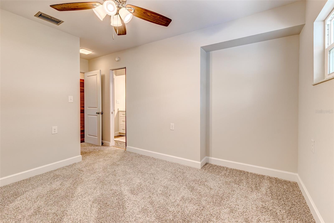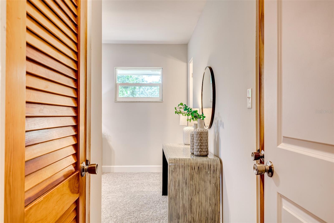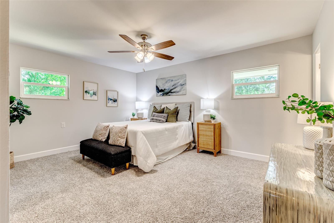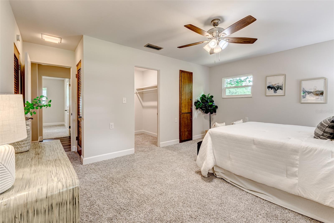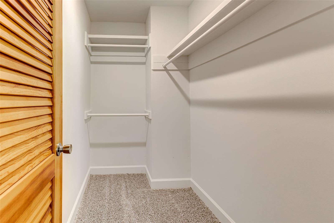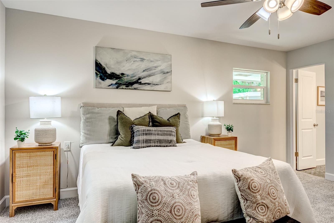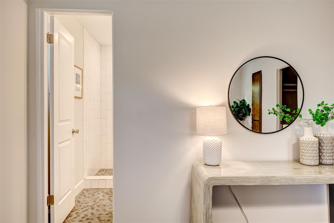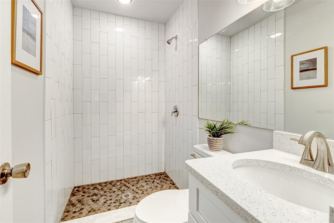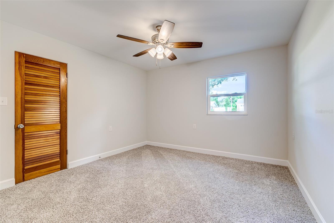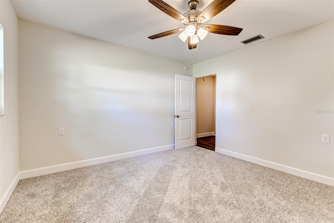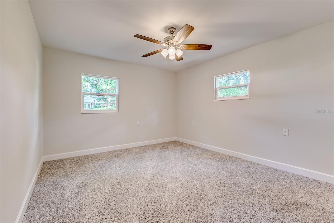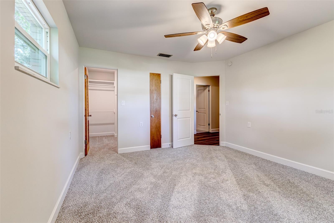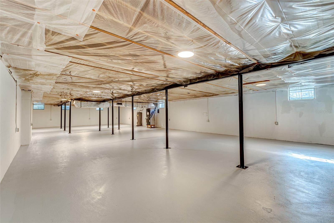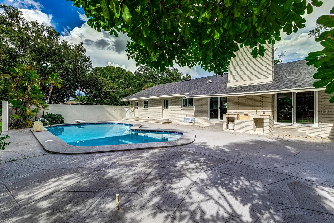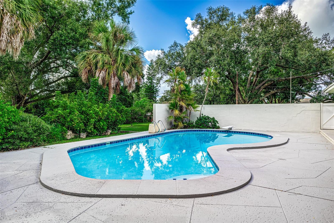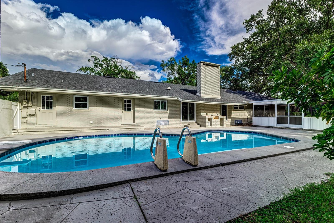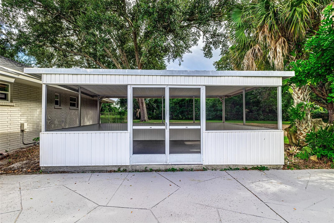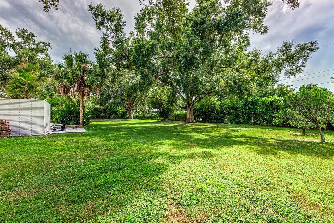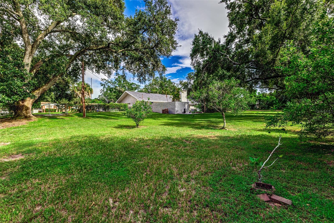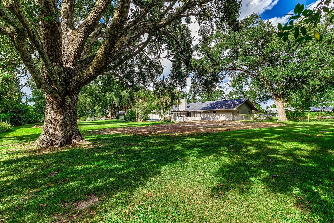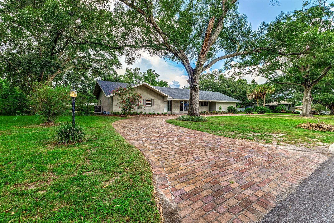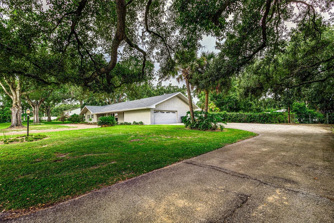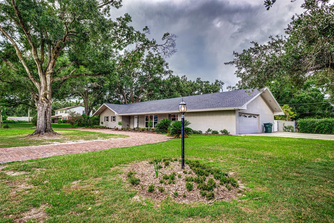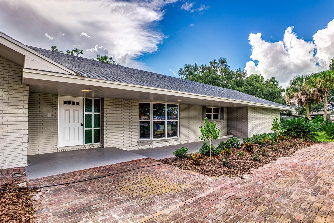4733 Burgundy Place, LAKELAND, FL 33813
Property Photos
Would you like to sell your home before you purchase this one?
Priced at Only: $649,950
For more Information Call:
Address: 4733 Burgundy Place, LAKELAND, FL 33813
Property Location and Similar Properties
- MLS#: L4947309 ( Residential )
- Street Address: 4733 Burgundy Place
- Viewed: 4
- Price: $649,950
- Price sqft: $119
- Waterfront: No
- Year Built: 1966
- Bldg sqft: 5455
- Bedrooms: 4
- Total Baths: 3
- Full Baths: 3
- Garage / Parking Spaces: 2
- Days On Market: 20
- Additional Information
- Geolocation: 27.9793 / -81.9352
- County: POLK
- City: LAKELAND
- Zipcode: 33813
- Subdivision: Montclair
- Provided by: PORCHLIGHT HOMES LLC
- Contact: Angie Reynolds
- 863-529-3369
- DMCA Notice
-
DescriptionThis newly renovated, South Lakeland pool home checks all the boxes! Dont miss your chance to own almost one acre in the desirable Hallam area. This home has modern updates but maintains so much character! The interior features a brand new A/C, new windows, newer electric water heaters, new luxury vinyl plank flooring, and all new ceiling fans and light fixtures. The spacious living room has a large bay window providing lots of natural light throughout the space. The cozy family room hosts a floor to ceiling brick fireplace and beautiful wood paneled walls. The kitchen boasts brand new stainless steel appliances, new cabinets, sleek quartz countertops, and large built in pantry. There is a breakfast nook and counter height bar in the kitchen, as well as a formal dining room. All four bedrooms have been updated with plush carpet flooring, and the primary bedroom features a walk in closet, linen closet, additional built in closet, safe, and en suite bathroom with new vanity and subway shower tile. The spacious laundry room has storage and a full bathroom, perfect to use as a guest bathroom or pool bath. The main guest bathroom has his and her vanities, creating additional space for getting ready or storage. This home also features an air conditioned 2,077 sq ft basement, providing a space with endless possibilities! Outside, this home has its own private oasis with a large pool deck, space for outdoor kitchen, and detached screened room. Theres a privacy wall, and the large backyard is fully fenced in. This home has two septic tanks and drain fields, one of which is brand new. A covered front porch, circular brick driveway, beautiful trees, and new landscaping welcome you to this home. Theres an additional driveway and side entry garage, providing plenty of parking. The exterior also features a brand new roof! This home has everything youre looking for and is in a great location don't miss your chance to see this one!
Payment Calculator
- Principal & Interest -
- Property Tax $
- Home Insurance $
- HOA Fees $
- Monthly -
Features
Building and Construction
- Basement: Daylight, Full, Interior Entry, Other, Unfinished
- Covered Spaces: 0.00
- Exterior Features: Other
- Fencing: Chain Link
- Flooring: Carpet, Luxury Vinyl, Tile
- Living Area: 2569.00
- Roof: Shingle
Land Information
- Lot Features: City Limits, Oversized Lot
Garage and Parking
- Garage Spaces: 2.00
- Open Parking Spaces: 0.00
- Parking Features: Circular Driveway, Garage Faces Side
Eco-Communities
- Pool Features: In Ground, Tile
- Water Source: Public
Utilities
- Carport Spaces: 0.00
- Cooling: Central Air
- Heating: Central
- Sewer: Septic Tank
- Utilities: Electricity Connected, Public, Water Connected
Finance and Tax Information
- Home Owners Association Fee: 0.00
- Insurance Expense: 0.00
- Net Operating Income: 0.00
- Other Expense: 0.00
- Tax Year: 2023
Other Features
- Appliances: Built-In Oven, Cooktop, Dishwasher, Electric Water Heater, Microwave, Range Hood, Refrigerator
- Country: US
- Interior Features: Ceiling Fans(s), Eat-in Kitchen, Kitchen/Family Room Combo, Stone Counters, Walk-In Closet(s)
- Legal Description: MONTCLAIR PB 47 PG 2 BLK B LOT 9 & 10
- Levels: One
- Area Major: 33813 - Lakeland
- Occupant Type: Vacant
- Parcel Number: 24-29-08-279200-002090
- Possession: Close of Escrow
- Zoning Code: R-1
Nearby Subdivisions
Alamanda
Alamanda Add
Amanda Oaks
Aniston
Ashley Add
Ashton Oaks
Ashton Woods
Canyon Lake Villas
Christina Chase
Christina Woods Ph 06
Cornerstone
Crescent Lake 2nd Add
Crews Lake Hills Estates
Crews Lake Hills Ph Iii Add
Dublyn Acres
Eaglebrooke
Eaglebrooke Ph 01
Eaglebrooke Ph 02
Eaglebrooke Ph 02a
Eaglebrooke Ph 03
Eaglebrooke Ph 3
Englelake
Englelake Sub
Fallin Crest Ph 01
Fox Tree East
Groveglen Sub
Hallam Co Sub
Hallam Court Sub
Hallam Preserve East
Hallam Preserve West I Ph 1
Hallam Preserve West J
Hallam Preserve West K
Hamilton South
Hartford Estates
Haskell Homes
Hickory Ridge
Hickory Ridge Add
High Vista
Highland Gardens
Highlands At Crews Lake West
Highlands Creek
Highlands Crk Ph 2
Highlandsinthewoods
Indian Hills Sub 6
Kellsmont Sub
Lake Point
Lake Point South
Lake Victoria Sub
Magnolia Chase
Meadows At Scott Lake
Meadows The
Medulla Gardens
Meets Bounds See Attachments
Millbrook Oaks
Mocking Bird Hill
Montclair
Orange Vly Sub
Orangewood Terrace
Palmore Court
Parkside
Pier Point
Polk County
Previously Known As Fleming Es
Reva Heights
Reva Heights 4th Add
Reva Heights Add
Scott Lake Hills
Scott Lake West
Scottsland Cove
Southchase
Stonegate
Stoney Pointe Ph 01
Stoney Pointe Ph 02-a
Stoney Pointe Ph 02a
Treymont
Treymont Ph 2
Trimble Heights
Unrecorded Southwood
Valley Hill
Villas 03
Villas Ii
Villas Iii
Villasthe 02
W F Hallam Cos Farming Truck
W F Hallam & Cos Farming & Tru
Walkers Glen
Waterview Sub
Whisper Woods At Eaglebrooke
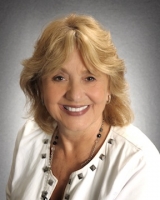
- Barbara Kleffel, REALTOR ®
- Southern Realty Ent. Inc.
- Office: 407.869.0033
- Mobile: 407.808.7117
- barb.sellsorlando@yahoo.com


