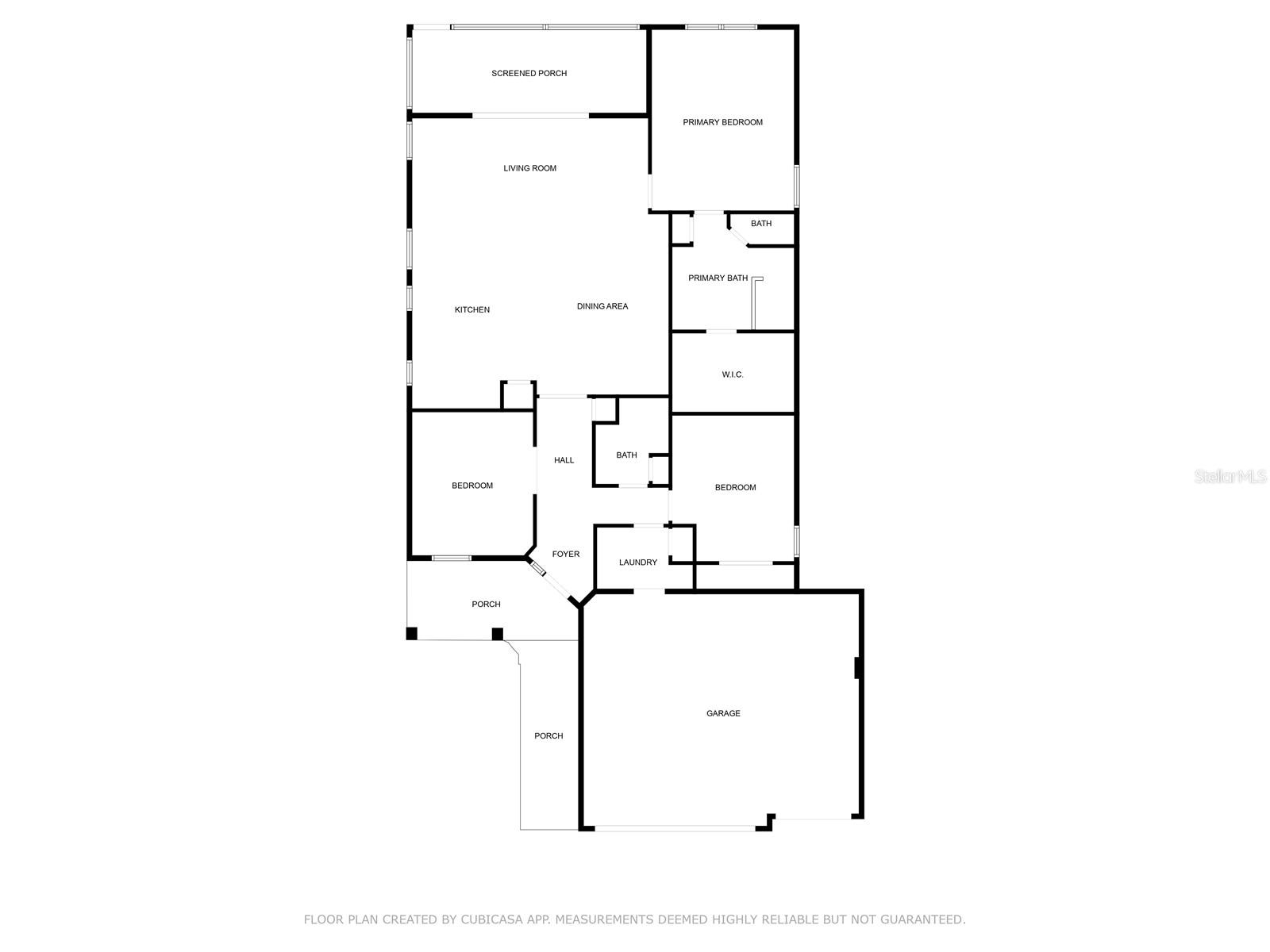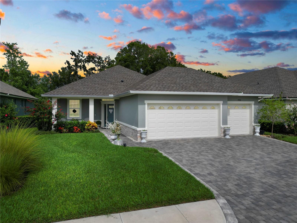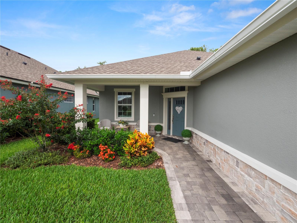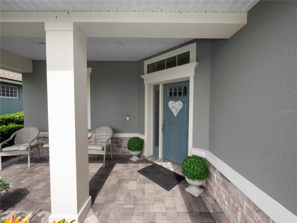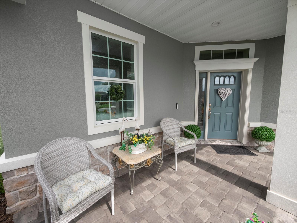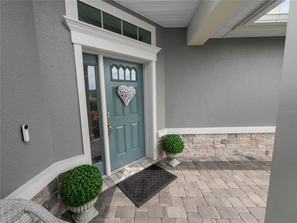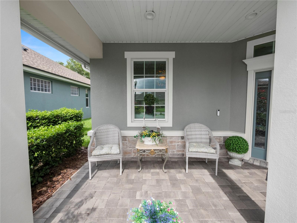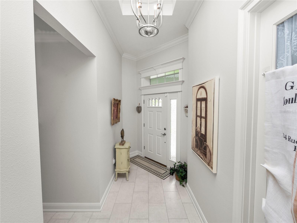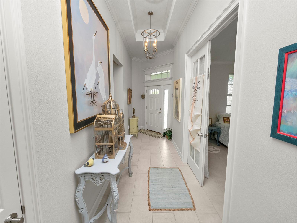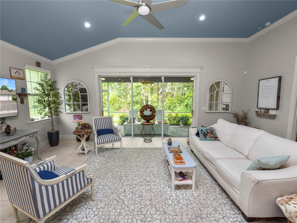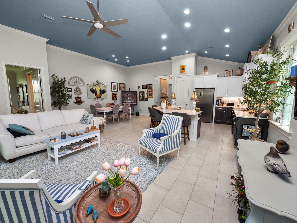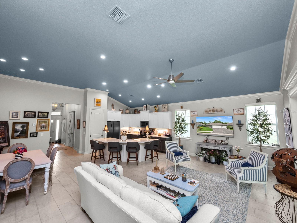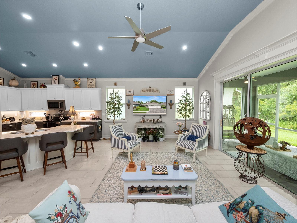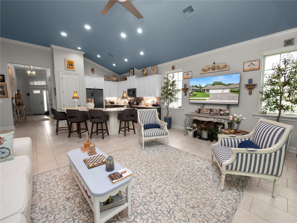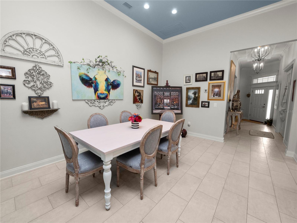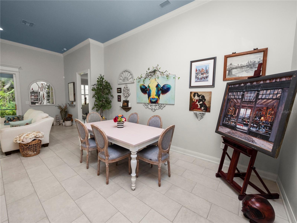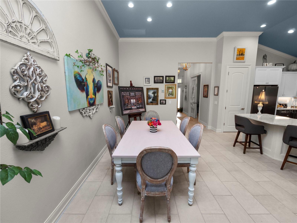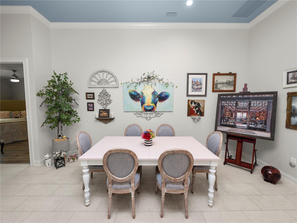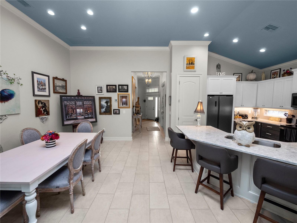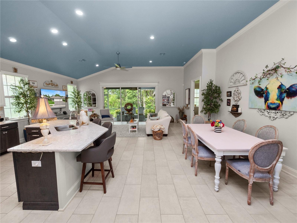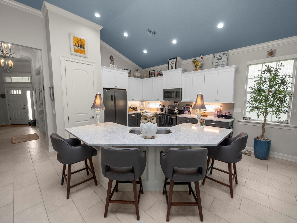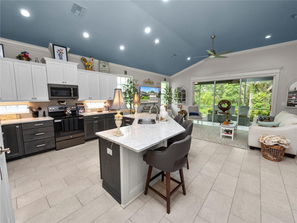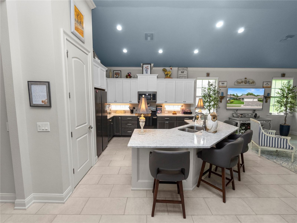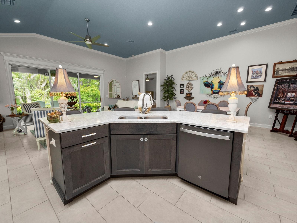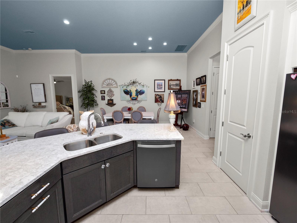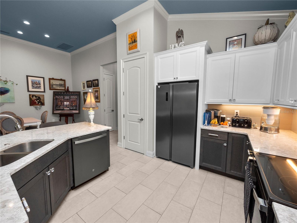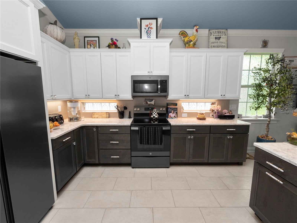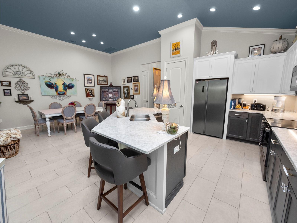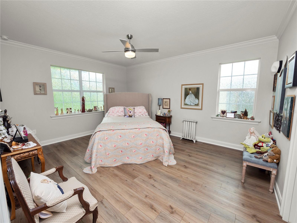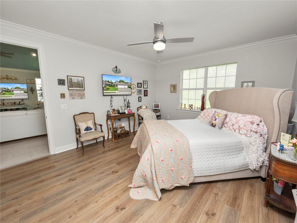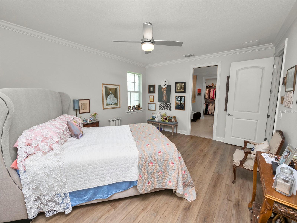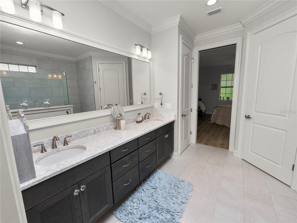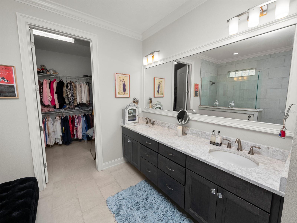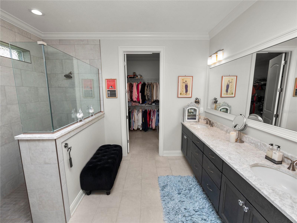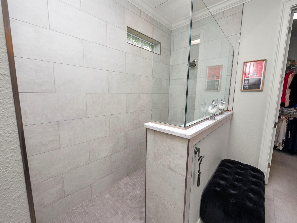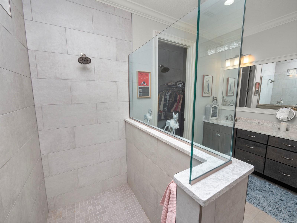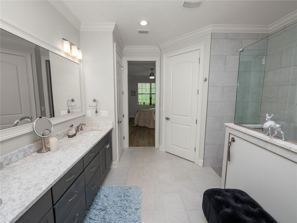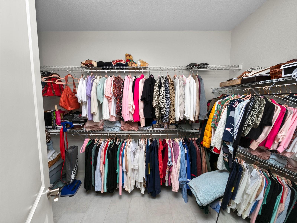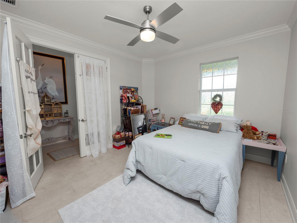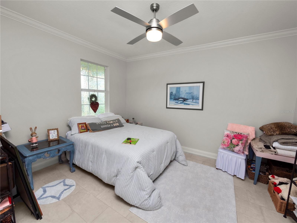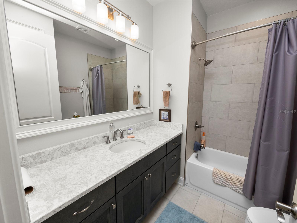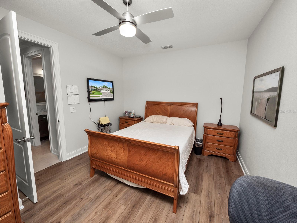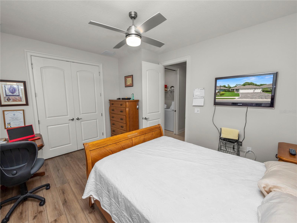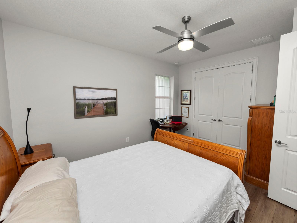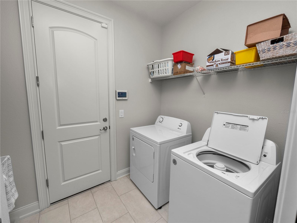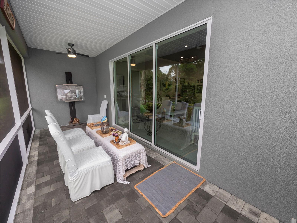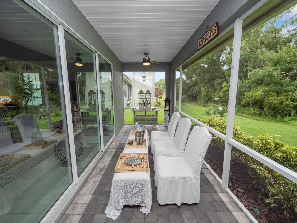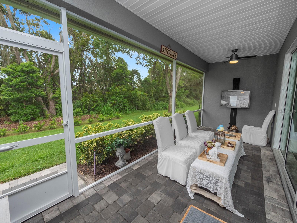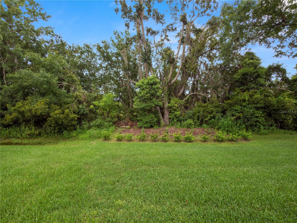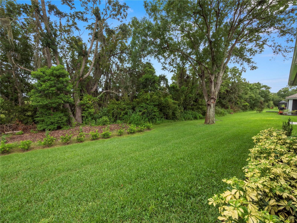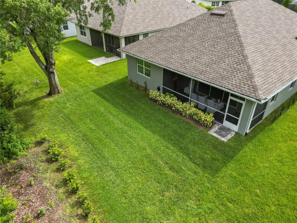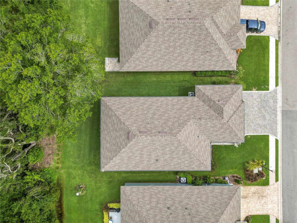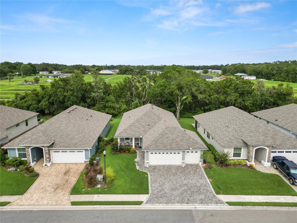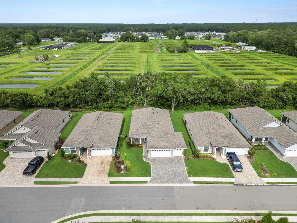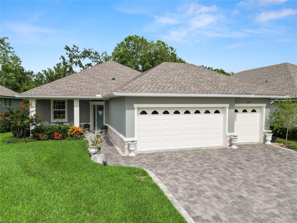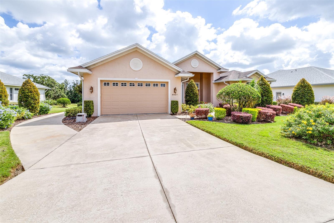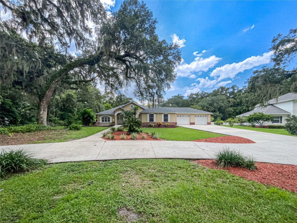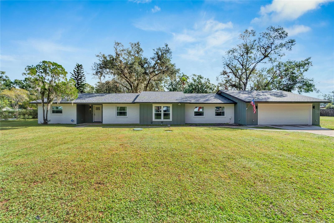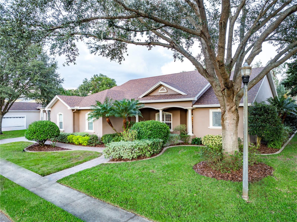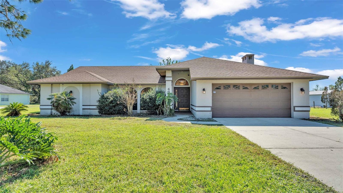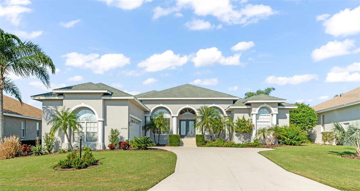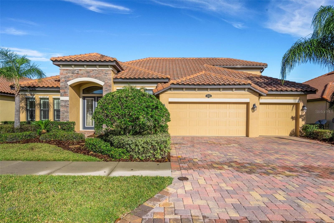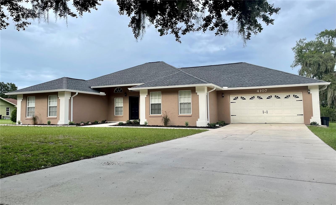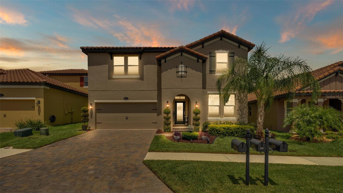7991 Lake James Boulevard, LAKELAND, FL 33810
Property Photos
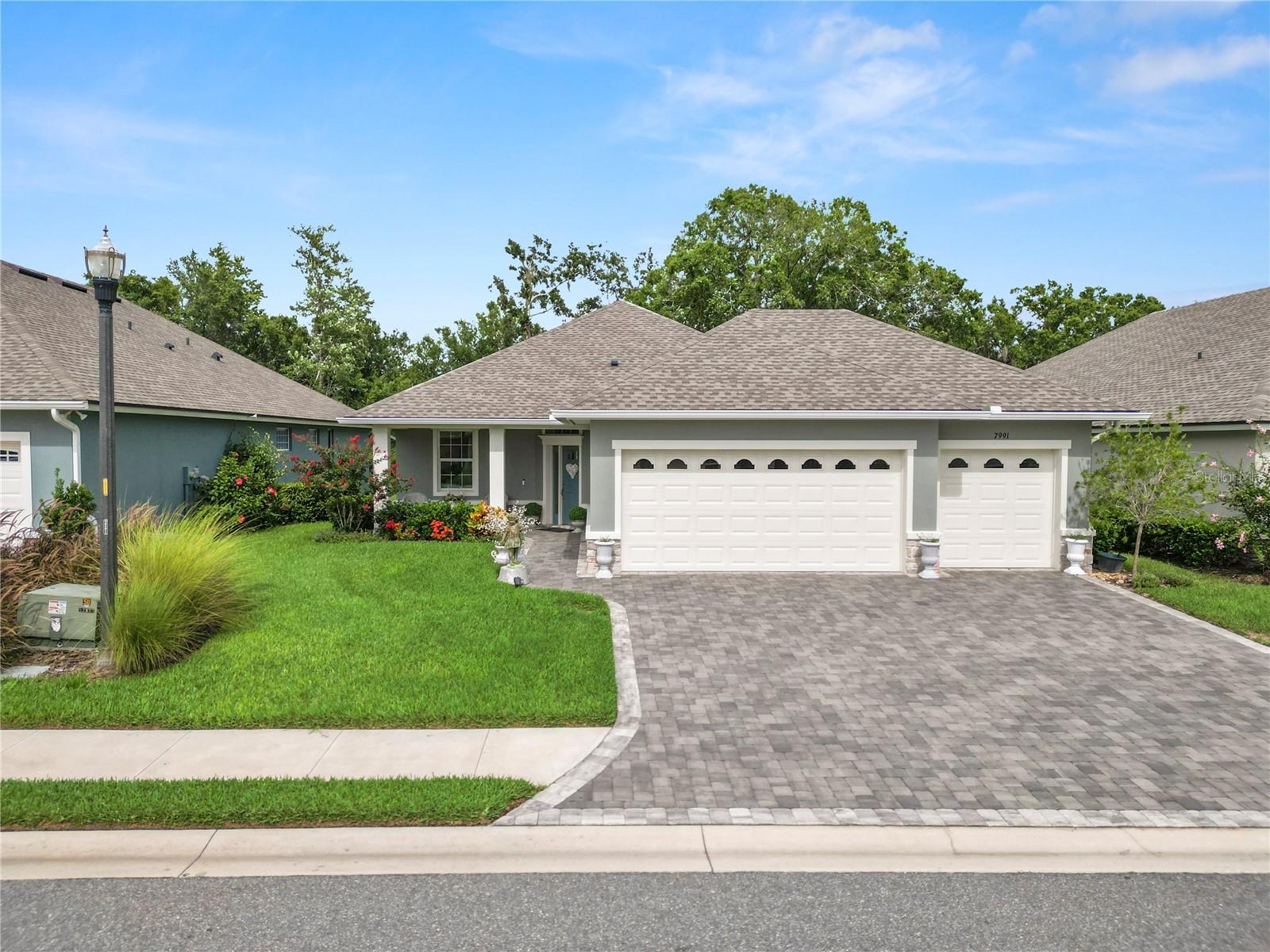
Would you like to sell your home before you purchase this one?
Priced at Only: $508,000
For more Information Call:
Address: 7991 Lake James Boulevard, LAKELAND, FL 33810
Property Location and Similar Properties
- MLS#: L4946131 ( Residential )
- Street Address: 7991 Lake James Boulevard
- Viewed: 2
- Price: $508,000
- Price sqft: $180
- Waterfront: No
- Year Built: 2022
- Bldg sqft: 2822
- Bedrooms: 2
- Total Baths: 2
- Full Baths: 2
- Garage / Parking Spaces: 2
- Days On Market: 156
- Additional Information
- Geolocation: 28.1451 / -81.9946
- County: POLK
- City: LAKELAND
- Zipcode: 33810
- Subdivision: Lake James Ph 4
- Elementary School: R. Clem Churchwell Elem
- Middle School: Sleepy Hill Middle
- High School: Kathleen High
- Provided by: KELLER WILLIAMS REALTY SMART
- Contact: Casandra Vann
- 863-577-1234

- DMCA Notice
-
DescriptionWelcome to your beautiful 2 bedroom 2 bathroom former Ernie White model home in the exclusive 55+ gated community of Lake James located conveniently in Lakeland! Upon arrival you'll notice the lovely landscaped yard, and sealed paver driveway, along with a 3 car garage which contains its own mini split unit. You will find a covered front patio, the perfect spot for your morning coffee. Once inside, the open living, dining, and kitchen combination lends itself to a beautiful conservation farm outside through your large sliding glass doors. This home offers cathedral ceilings and crown molding, as well as LVT flooring in the bedrooms, installed in 2023, French drains outside, installed gutters, privacy film on the windows, and an ADT security system installed. The kitchen boasts beautiful upper white cabinets and darker lower cabinets, a large island, granite countertops, stainless steel appliances, recessed lighting and a closet pantry for your storage needs. The primary bedroom located just off the living area offers laminate flooring, plenty of natural light from the 2 windows along with a luxurious en suite featuring dual vanity sink with granite countertop, large walk in shower, linen closet, private water closet and a huge walk in closet! The remaining two bedrooms are located at the front of the home and share the hall bathroom which offers a large granite top vanity with plenty of storage space as well as a tub/shower combo with tile surround. There is an indoor laundry room with shelving and a separate sink with a washer and dryer that convey with the sale! Step out your large sliding doors to your screened in pavered patio overlooking the lush green backyard. Enjoy the resort style amenities in the beautiful Lake James community that include a clubhouse, heated community pool, fitness center, and walking trails that ensure a carefree lifestyle. What are you waiting for? Schedule your private showing today!
Payment Calculator
- Principal & Interest -
- Property Tax $
- Home Insurance $
- HOA Fees $
- Monthly -
Features
Building and Construction
- Covered Spaces: 0.00
- Exterior Features: Lighting, Rain Gutters, Sidewalk
- Flooring: Laminate, Tile
- Living Area: 1890.00
- Roof: Shingle
Land Information
- Lot Features: Landscaped, Sidewalk, Paved
School Information
- High School: Kathleen High
- Middle School: Sleepy Hill Middle
- School Elementary: R. Clem Churchwell Elem
Garage and Parking
- Garage Spaces: 2.00
- Open Parking Spaces: 0.00
Eco-Communities
- Water Source: Public
Utilities
- Carport Spaces: 0.00
- Cooling: Central Air
- Heating: Central
- Pets Allowed: Yes
- Sewer: Public Sewer
- Utilities: BB/HS Internet Available, Cable Available, Electricity Available, Phone Available
Finance and Tax Information
- Home Owners Association Fee Includes: Cable TV, Pool, Escrow Reserves Fund, Internet, Maintenance Grounds, Private Road, Recreational Facilities
- Home Owners Association Fee: 1745.00
- Insurance Expense: 0.00
- Net Operating Income: 0.00
- Other Expense: 0.00
- Tax Year: 2023
Other Features
- Appliances: Dishwasher, Disposal, Dryer, Refrigerator, Washer
- Association Name: Lake James HOA/Elaine H
- Association Phone: 8636832782
- Country: US
- Interior Features: Cathedral Ceiling(s), Ceiling Fans(s), Crown Molding, Open Floorplan, Primary Bedroom Main Floor, Solid Surface Counters, Solid Wood Cabinets, Split Bedroom, Thermostat, Walk-In Closet(s)
- Legal Description: LAKE JAMES PHASE FOUR PB 186 PGS 24-26 LOT 344
- Levels: One
- Area Major: 33810 - Lakeland
- Occupant Type: Owner
- Parcel Number: 23-27-10-000835-003440
Similar Properties
Nearby Subdivisions
Ashley Estates
Blackwater Creek Estates
Bloomfield Hills Ph 01
Bloomfield Hills Ph 02
Bloomfield Hills Ph 04
Campbell Xing
Canterbury Ph 02
Cayden Reserve Ph 2
Cedarcrest
Colonial Terrace
Copper Ridge Terrace
Country Chase
Country Class Estates
Country Class Mdws
Country Hill Ph 01
Country Square
Donovan Trace
Fort Socrum Village
Fox Chase Sub
Garden Hills Ph 02
Gardner Oaks
Grandview Lndgs
Hampton Hills South Ph 01
Hampton Hills South Ph 02
Hampton Hills South Ph 2
Harrison Place
Harvest Landing
Harvest Lndg
Hawks Ridge
High Pointe North
Highland Fairways Ph 01
Highland Fairways Ph 02
Highland Fairways Ph 02a
Highland Fairways Ph 03b
Highland Grove East
Hunters Green Ph 01
Huntington Hills Ph 03
Huntington Hills Ph 05
Huntington Hills Ph 06
Huntington Hills Ph Ii
Huntington Hills Ph Iii
Indian Heights
Ironwood
J J Manor
Kathleen
Kathleen Heights
Kathleen Terrace
Kathleen Terrace Pb 73pg 13
Kincaid Estates
Knights Landing
Knights Lndg
Lake Gibson Poultry Farms Inc
Lake James
Lake James Ph 01
Lake James Ph 3
Lake James Ph 4
Lake James Ph Four
Linden Trace
Magnolia Manor
Magnolia Ridge Ph 02
Marvins Sub
Mount Tabor Estates
Mt Tabor Estates
Myrtlewood Sub
Mytrice Estates
None
Not On List
Palmore Estates
Palmore Ests Un 2
Remington Oaks Ph 01
Ridge View Estates
Rolling Oak Estates
Rolling Oak Estates Add
Ross Creek
Scenic Hills
Sheffield Sub
Silver Lakes Ph 01a
Silver Lakes Rep
Sleepy Hill Oaks
Starling Place
Stones Throw
Summer Oaks Ph 01
Summer Oaks Ph 02
Sutton Ridge
Tangerine Trails
Terralargo
Terralargo Ph 3c
Terralargo Ph 3e
Terralargo Ph Ii
Tropical Manor
Unplatted
Webster Omohundro Sub
Willow Rdg
Willow Ridge
Willow Wisp Ph 02
Winchester Estates
Winston Heights
Winston Heights Add
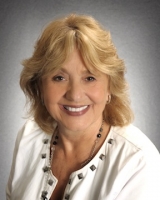
- Barbara Kleffel, REALTOR ®
- Southern Realty Ent. Inc.
- Office: 407.869.0033
- Mobile: 407.808.7117
- barb.sellsorlando@yahoo.com


