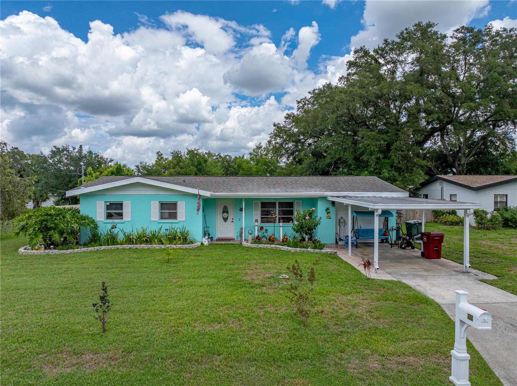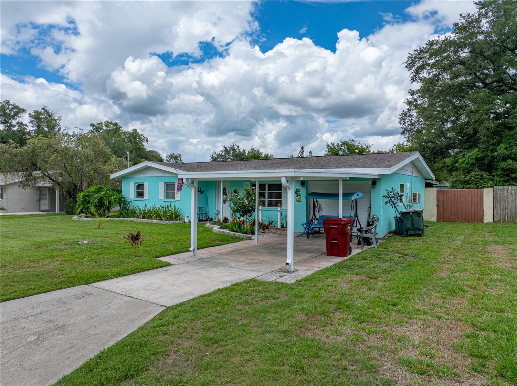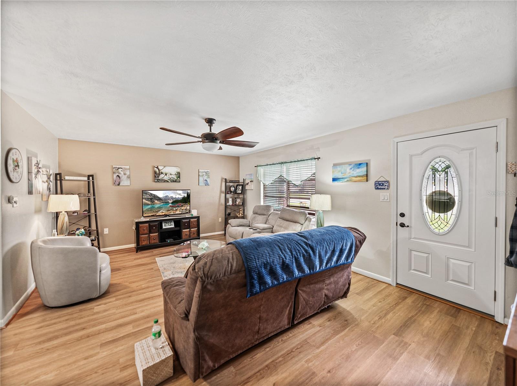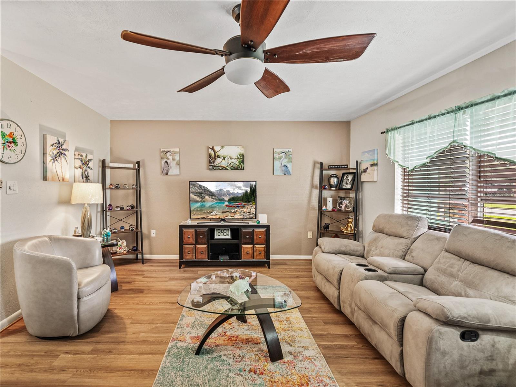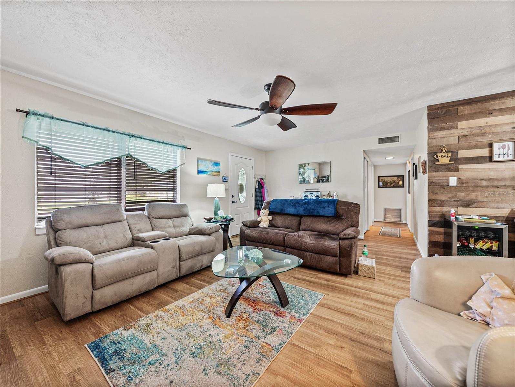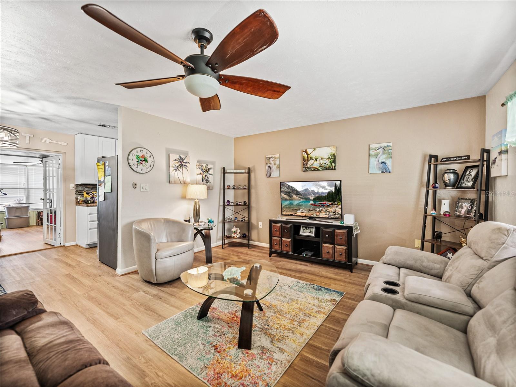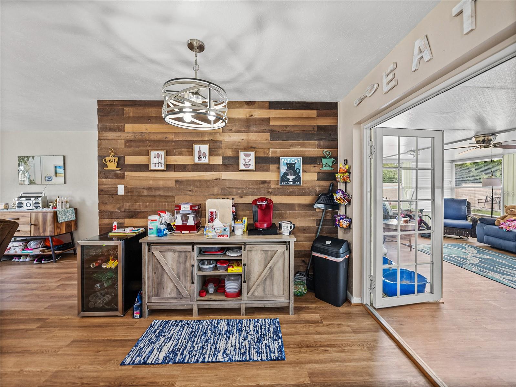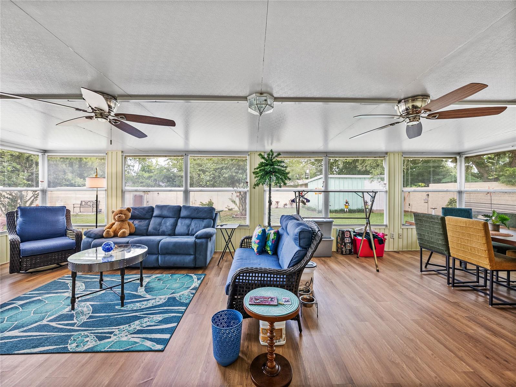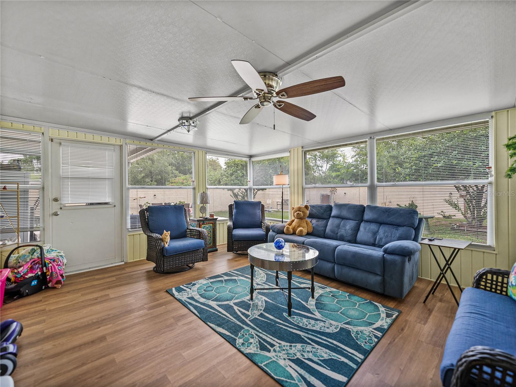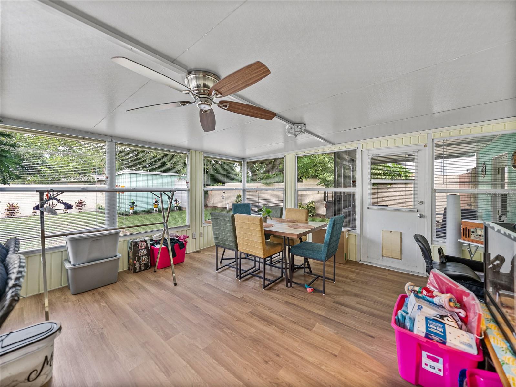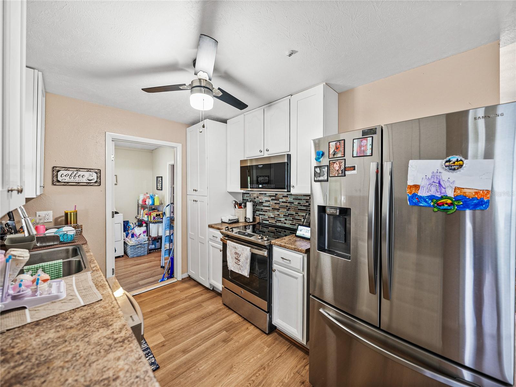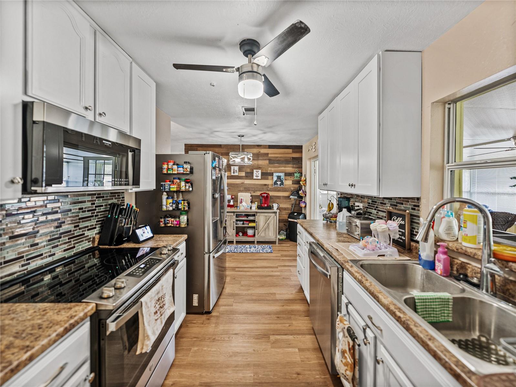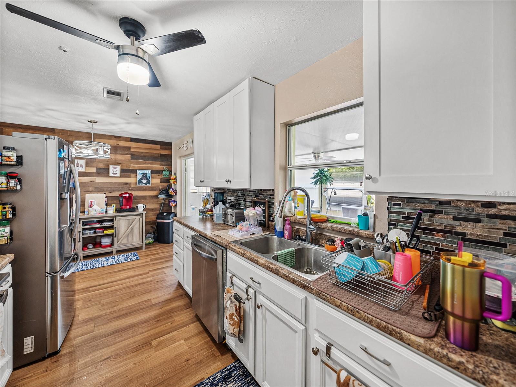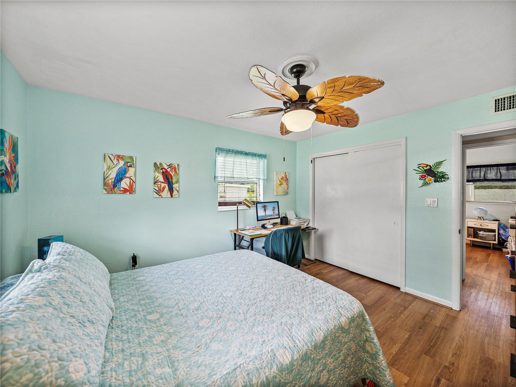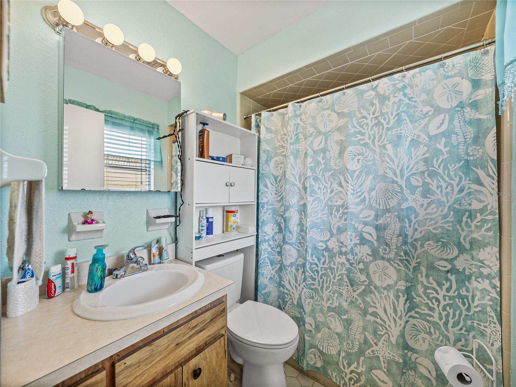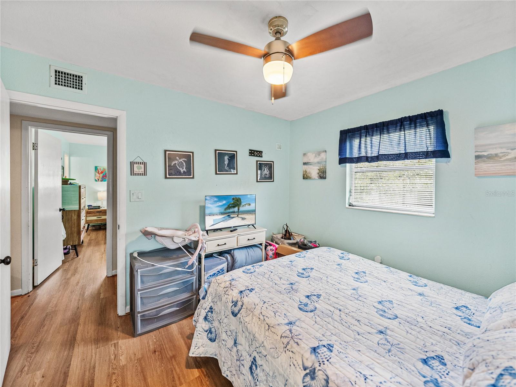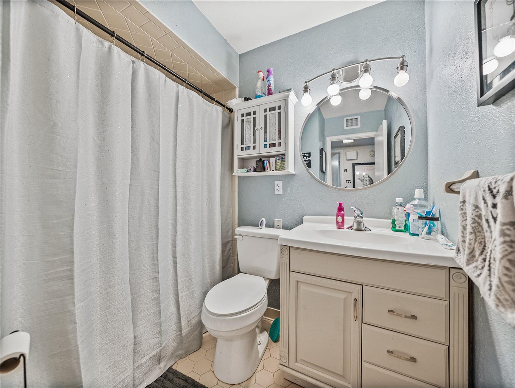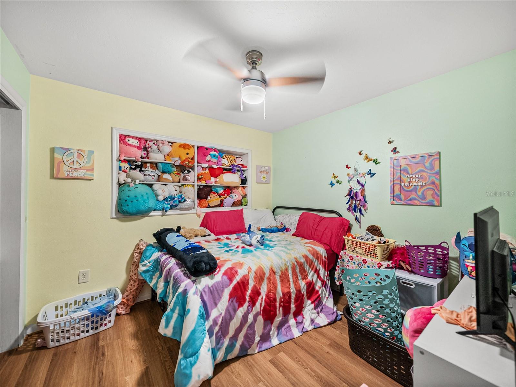908 Crystal Terrace, PLANT CITY, FL 33563
Property Photos
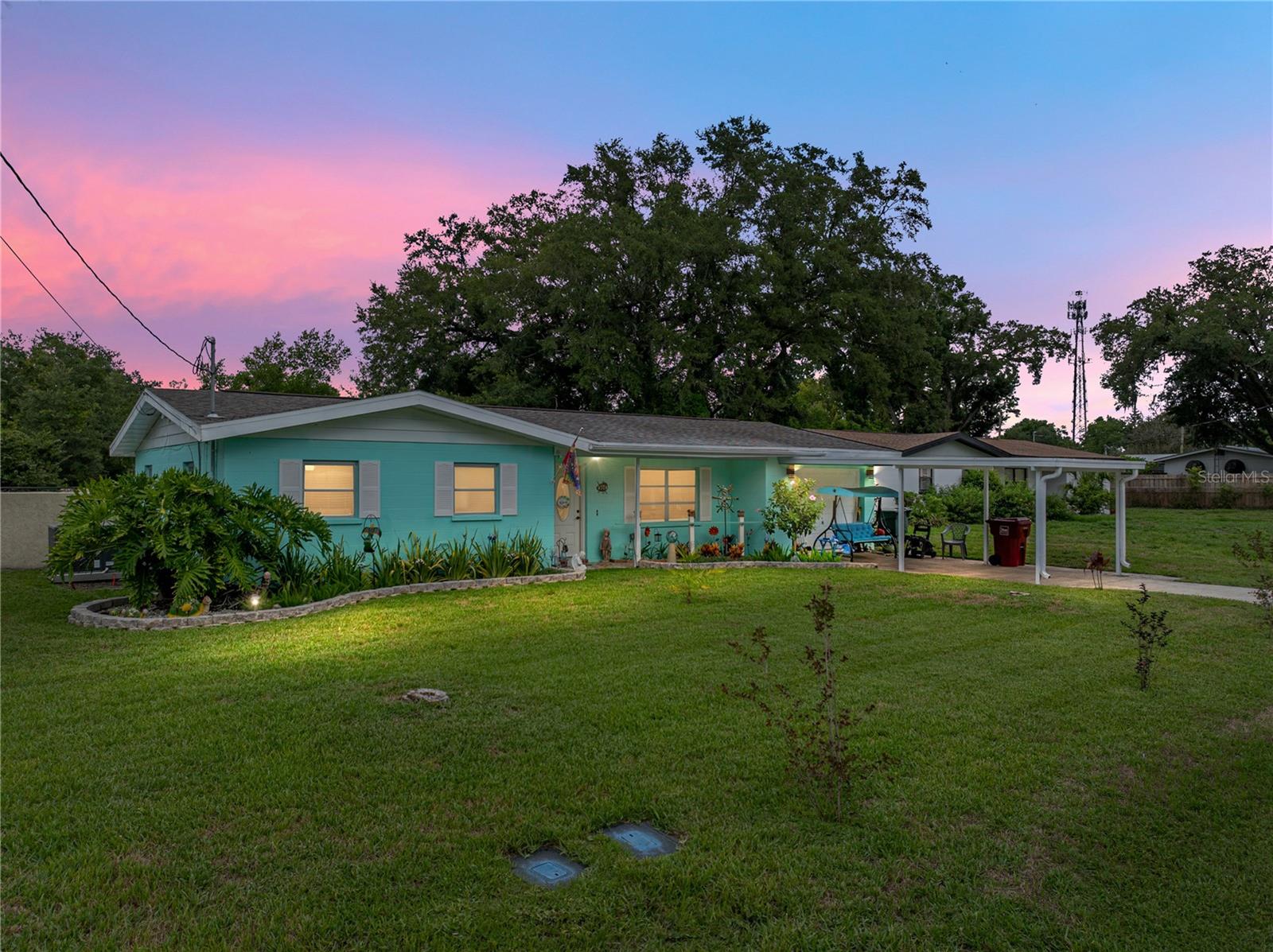
Would you like to sell your home before you purchase this one?
Priced at Only: $333,400
For more Information Call:
Address: 908 Crystal Terrace, PLANT CITY, FL 33563
Property Location and Similar Properties
- MLS#: L4945475 ( Residential )
- Street Address: 908 Crystal Terrace
- Viewed: 1
- Price: $333,400
- Price sqft: $146
- Waterfront: No
- Year Built: 1963
- Bldg sqft: 2290
- Bedrooms: 4
- Total Baths: 2
- Full Baths: 2
- Garage / Parking Spaces: 1
- Days On Market: 182
- Additional Information
- Geolocation: 28.023 / -82.1065
- County: HILLSBOROUGH
- City: PLANT CITY
- Zipcode: 33563
- Subdivision: Terry Park Ext
- Elementary School: Jackson HB
- Middle School: Marshall HB
- High School: Plant City HB
- Provided by: COLDWELL BANKER REALTY
- Contact: Tiffany Blackwelder
- 863-687-2233

- DMCA Notice
-
DescriptionBeautifully updated 4 bedroom ranch style home in Plant City, nestled in the heart of Central Floridajust a short drive from Tampa, Disney World, and the Gulf Coast beaches! Experience the best of small town charm in Plant City, the Winter Strawberry Capital, where this meticulously renovated single story home blends the timeless warmth of Old Florida with todays modern comforts. Updates include newer roof (2019), new luxury vinyl flooring throughout bedrooms and main areas, a mini split HVAC installation in the Florida room and fourth bedroom, freshly painted exterior of the home and masonry fence surrounding the property, refreshed landscaping, an updated kitchen with all new appliances and upper cabinets, updated fixtures throughout, new front door and a fully upgraded electrical main just to name a few! All the bedrooms in this home are inviting and functional, offering ample space for furniture. The primary room features an en suite bathroom with distinctive patterns in the shower tile. The second bathroom features a unique and retro inspired design, boasting a tub and shower combination surrounded by hexagon patterned floor tiles that exude the playful and bold style of the 1960s. This single story home embraces elements from that era, featuring clean lines, functional spaces, and a sense of simplicity. The large Florida room can serve as an office, flex space, or dining area, filled with bright natural light, offering peaceful backyard views. Enjoy the views of your spacious backyard from the screened in back porch or open patio. The backyard's surrounded by a classic masonry fence, ensuring a sense of seclusion and privacy, creating a tranquil retreat from the outside world. With convenient access to I 4 between Tampa and Orlando, this home is ideally located near downtown Plant City, airports, hospitals, shopping, and eateriesall without the restrictions of an HOA. To make things easier, the seller is offering $2,000 towards your closing coststaking you one step closer to making this home yours. Motivated seller, schedule your showing today to see why this beautiful home should be yours!
Payment Calculator
- Principal & Interest -
- Property Tax $
- Home Insurance $
- HOA Fees $
- Monthly -
Features
Building and Construction
- Covered Spaces: 0.00
- Exterior Features: Storage
- Fencing: Masonry
- Flooring: Luxury Vinyl, Tile
- Living Area: 1860.00
- Other Structures: Shed(s)
- Roof: Shingle
Land Information
- Lot Features: City Limits
School Information
- High School: Plant City-HB
- Middle School: Marshall-HB
- School Elementary: Jackson-HB
Garage and Parking
- Garage Spaces: 0.00
- Parking Features: Converted Garage
Eco-Communities
- Water Source: Public
Utilities
- Carport Spaces: 1.00
- Cooling: Central Air, Mini-Split Unit(s)
- Heating: Electric
- Pets Allowed: Yes
- Sewer: Public Sewer
- Utilities: BB/HS Internet Available, Electricity Connected, Sewer Connected, Water Connected
Finance and Tax Information
- Home Owners Association Fee: 0.00
- Net Operating Income: 0.00
- Tax Year: 2023
Other Features
- Appliances: Dishwasher, Microwave, Range, Refrigerator
- Country: US
- Interior Features: Ceiling Fans(s), Split Bedroom, Thermostat
- Legal Description: TERRY PARK EXTENSION S 39 FT OF LOT 13 AND N 43 FT OF LOT 14 BLOCK B
- Levels: One
- Area Major: 33563 - Plant City
- Occupant Type: Owner
- Parcel Number: P-28-28-22-58H-B00000-00013.0
- Possession: Close of Escrow
- Zoning Code: R-1
Nearby Subdivisions
Alabama Sub
Blain Acres
Brown Street Sub
Buffington Sub
Burchwood
Cherry Park Second Add
Chipmans Add To Plant Cit
Citrus Landing
Colonial Woods
Country Hills East
Devane Lowry Sub O
East Side Sub
Eastgate Ext
Gibson Terrace Resub
Gilchrist Sub
Glendale
Greenville Sub 8
Haggard Sub
Hillsboro Park
Kings Village
Lincoln Park
Madison Park
Mc David Terrace
Merrin P A Sub 8
Morrell Park 2nd Add
North Gibson Terrace
Oak Dale Sub
Oak Hill
Oakwood Estates
Park East
Pinecrest
Piney Oaks Estates Ph One
Roach Sub
Robinson Brothers Sub
Robinsons Airport Sub
Rogers Sub
Seminole Lake Estates
Shannon Estates
Small Farms
Stallwood Sub
Sugar Creek Ph I
Sunset Heights Revised Lot 16
Terry Park Ext
Trask E B Sub
Unplatted
Walden Lake
Walden Lake Sub Un 1
Walden Woods Single Family
Washington Park
Water Oak Sub
Wills G B Sub
Woodfield Village
Wrights O S Sub
Young Douglas Add To
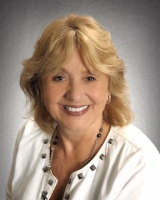
- Barbara Kleffel, REALTOR ®
- Southern Realty Ent. Inc.
- Office: 407.869.0033
- Mobile: 407.808.7117
- barb.sellsorlando@yahoo.com


