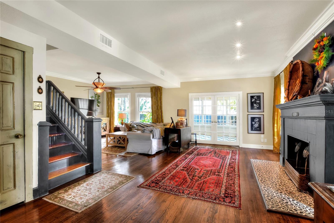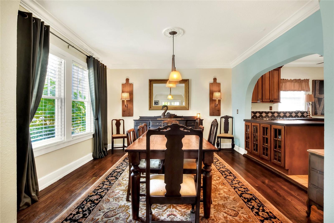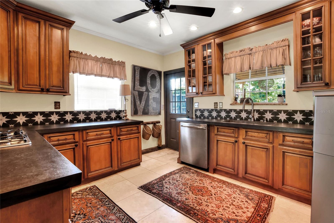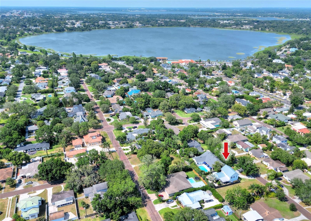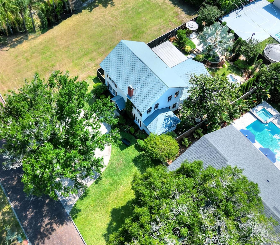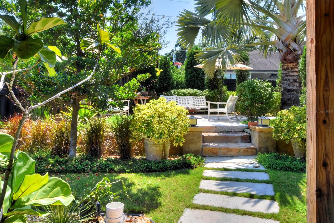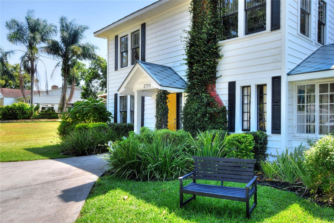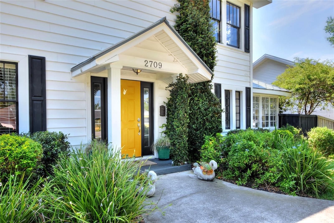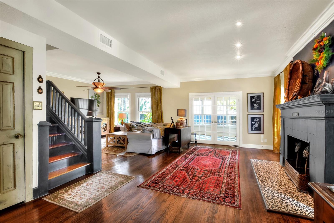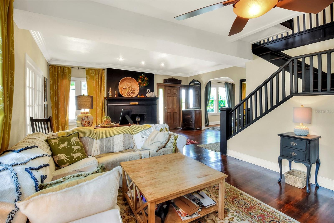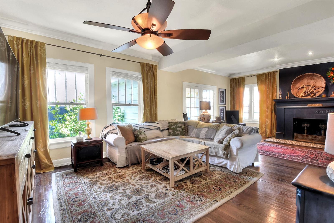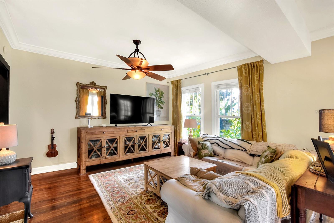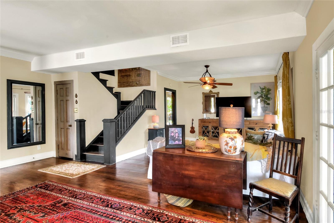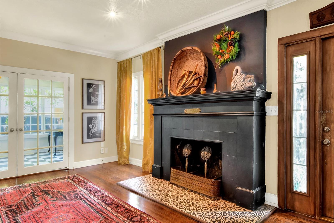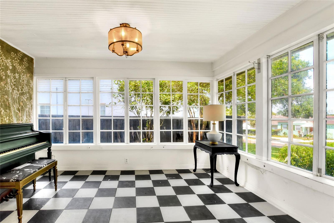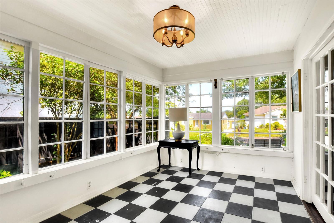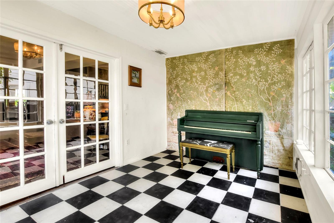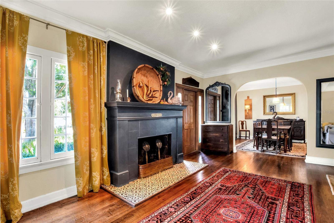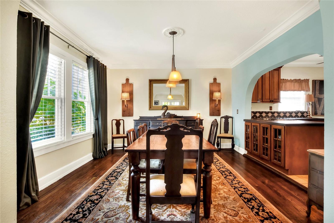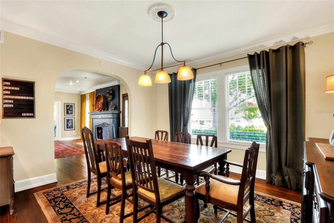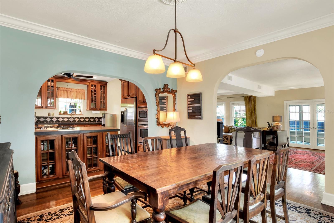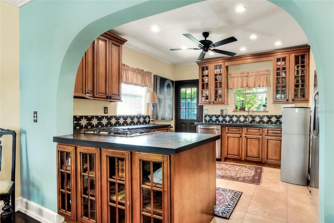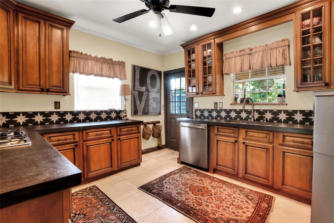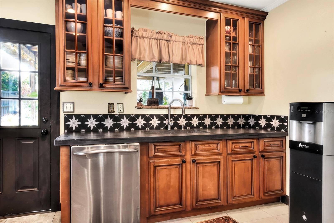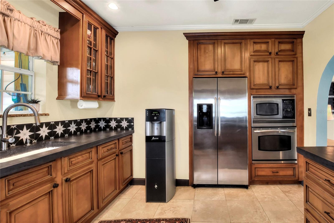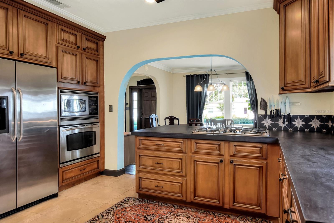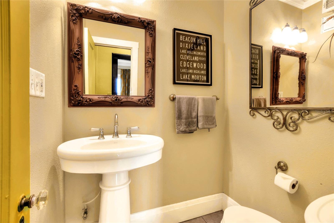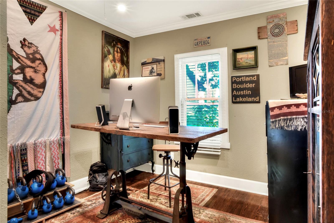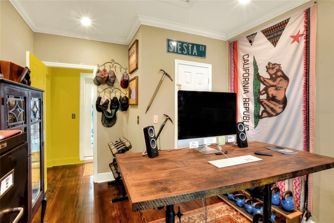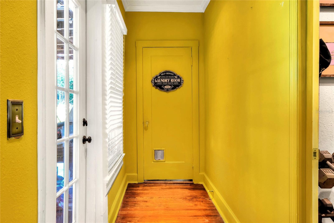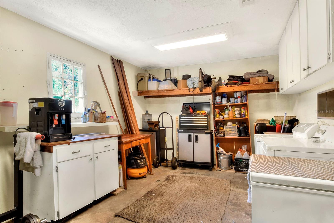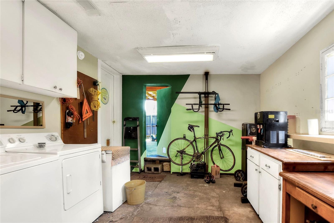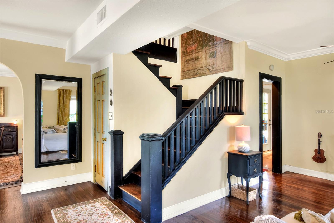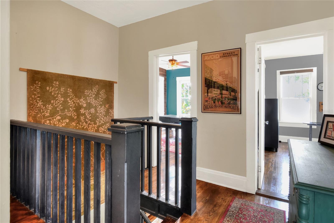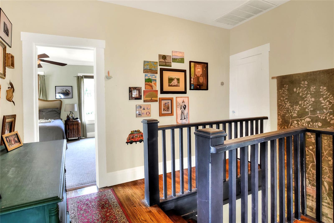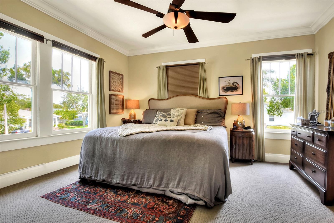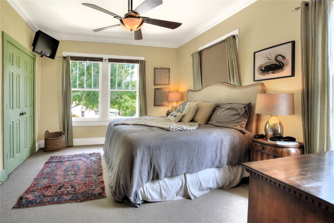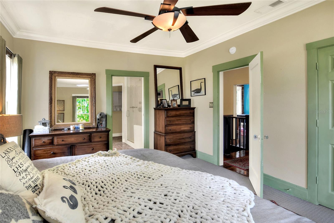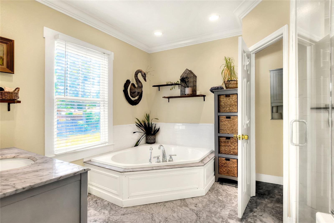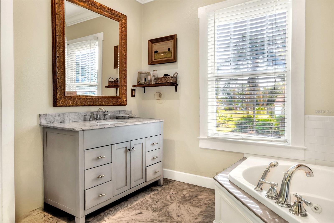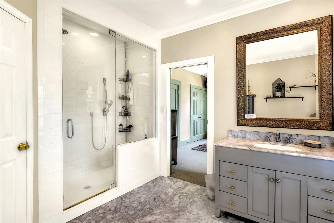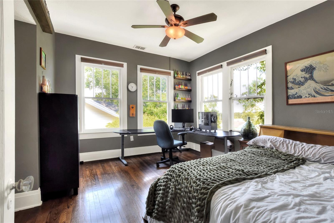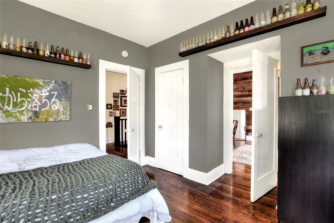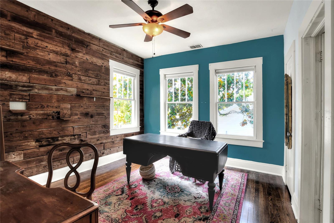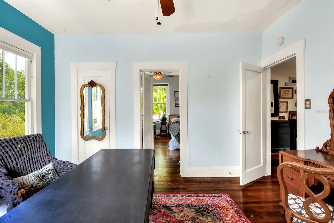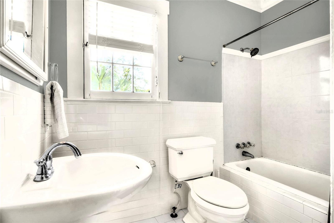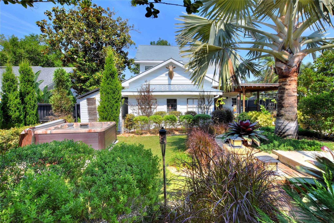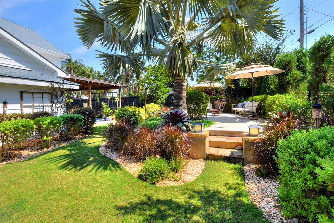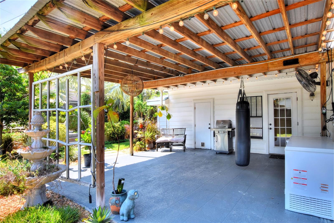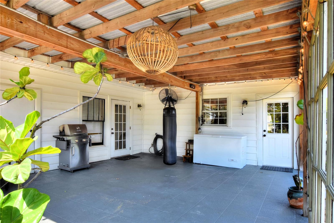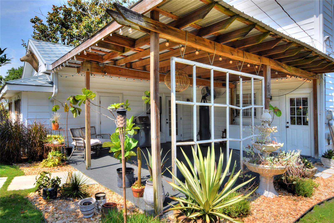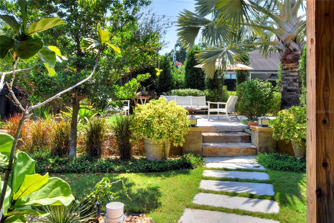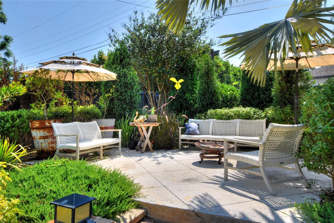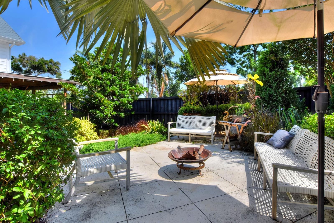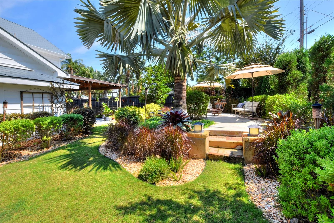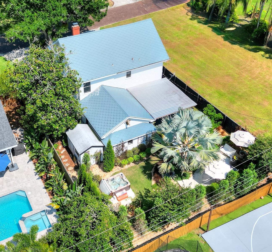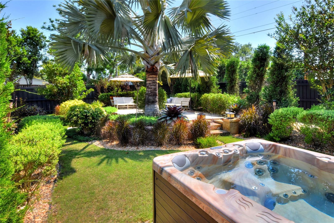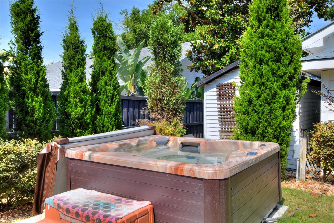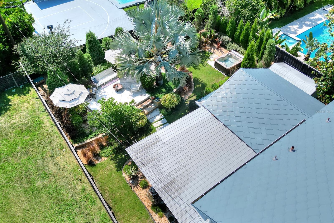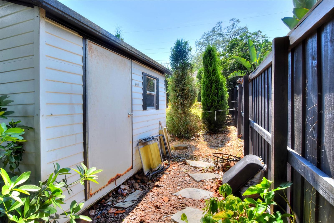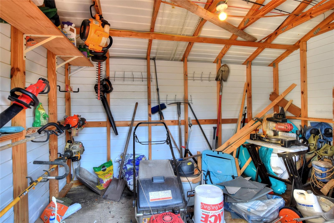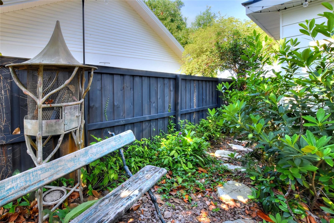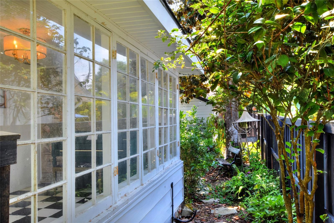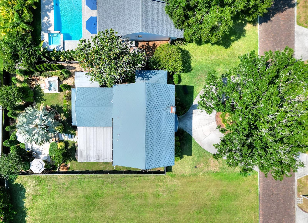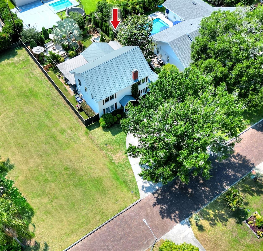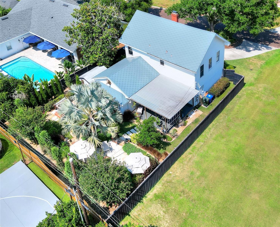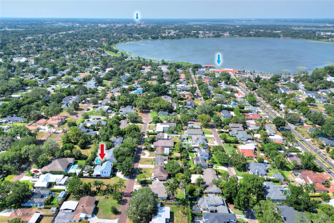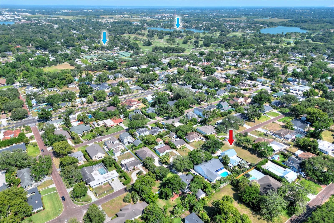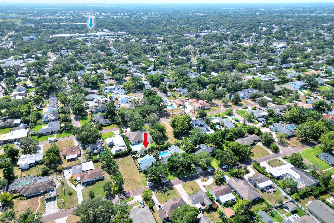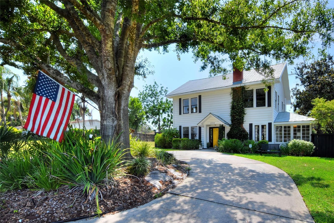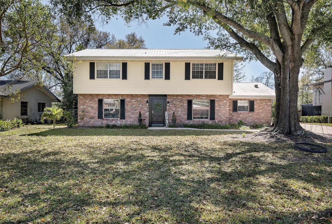2709 Fairmount Ave, LAKELAND, FL 33803
Property Photos
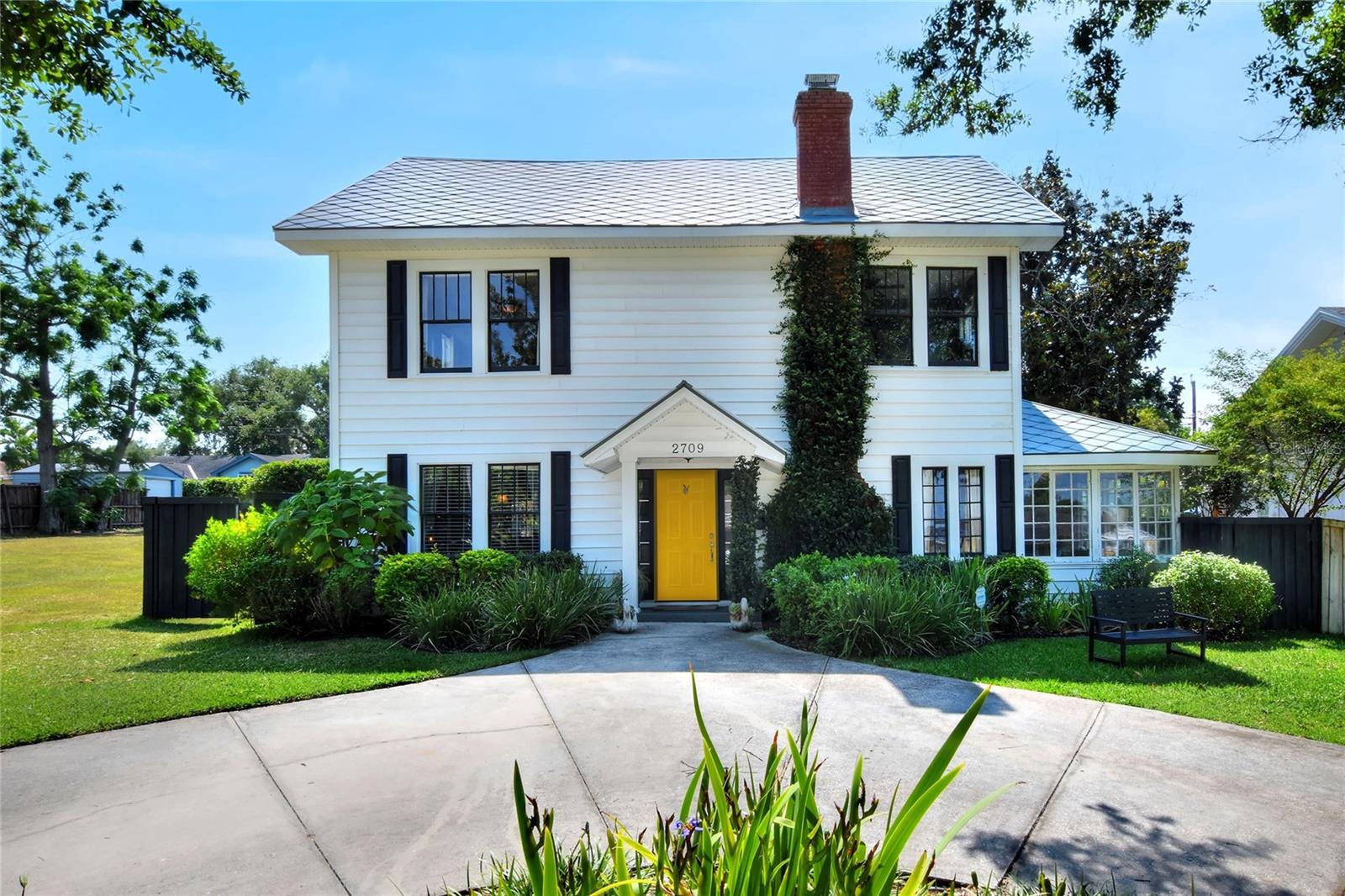
Would you like to sell your home before you purchase this one?
Priced at Only: $499,000
For more Information Call:
Address: 2709 Fairmount Ave, LAKELAND, FL 33803
Property Location and Similar Properties
- MLS#: L4944949 ( Residential )
- Street Address: 2709 Fairmount Ave
- Viewed: 2
- Price: $499,000
- Price sqft: $204
- Waterfront: No
- Year Built: 1922
- Bldg sqft: 2448
- Bedrooms: 4
- Total Baths: 3
- Full Baths: 2
- 1/2 Baths: 1
- Days On Market: 224
- Additional Information
- Geolocation: 28.0133 / -81.9497
- County: POLK
- City: LAKELAND
- Zipcode: 33803
- Subdivision: Cleveland Heights
- Provided by: BHHS FLORIDA PROPERTIES GROUP
- Contact: Connie Young
- 863-701-2350

- DMCA Notice
-
DescriptionPriced below appraised value, this charming historic home in central lakeland has no hoa and is nestled on a quiet brick street within coveted walking distance of lake hollingsworth, lakeland country club, common ground inclusive playground, beerman family tennis complex, and cleveland heights golf course. Its also close to downtown with its local shops, restaurants, farmers market, community theater, botanical garden and free community lakes, parks, water play and frequent events. Midway between tampa and orlando, its a short drive to two international airports, amusement parks, and college and major league sports such as football, basketball, baseball, hockey, and soccer. Spacious and cozy, enjoy both the classic original features and modern updates in this 100+ years old, 2,420 sq ft home. Traditional and timeless, youll appreciate the wood floors, glass doorknobs, and sunroom bathed in natural light. The renovated kitchen has custom wood cabinetry, plentiful stone counter space, stainless appliances and a 5 burner cooktop connected to the rarely found public natural gas line. Relax and entertain in the large living and dining rooms or in the lushly landscaped backyard on two lighted patios off the kitchen, one covered and one open. Four bedrooms and 2. 5 baths include a room on the main floor to use as a bedroom, home office or a 2nd flex room in addition to the sunroom. Primary bedroom has four bright windows, a walk in closet, and atypically for an older home, an ensuite bath with walk in shower, garden tub, and private water closet. Like the rest of the house, two secondary bedrooms also have abundant natural light and a connecting door to use or ignore as it suits you. Inside laundry room offers more space to customize for best use, and, like the half bath, is easily accessed from inside or out. Enjoy the nearly new hot tub behind the privacy fencing surrounding the yard and hiding the discreetly located storage shed with electricity and space for toys, equipment, and other treasures. 50 year metal roof has plenty of remaining life, hvac system is only one year old, and for maximum efficiency and minimum cost, a 2022 tankless water heater is powered by natural gas! Circular driveway enables off street parking at this historic gem... Make an appointment to see it soon!
Payment Calculator
- Principal & Interest -
- Property Tax $
- Home Insurance $
- HOA Fees $
- Monthly -
Features
Building and Construction
- Covered Spaces: 0.00
- Exterior Features: French Doors, Irrigation System, Lighting, Private Mailbox, Rain Gutters, Storage
- Fencing: Wood
- Flooring: Carpet, Concrete, Marble, Tile, Wood
- Living Area: 2420.00
- Other Structures: Shed(s), Workshop
- Roof: Metal
Land Information
- Lot Features: City Limits, Landscaped, Near Golf Course, Street Brick
Garage and Parking
- Garage Spaces: 0.00
- Parking Features: Circular Driveway
Eco-Communities
- Water Source: Public
Utilities
- Carport Spaces: 0.00
- Cooling: Central Air
- Heating: Central, Electric, Heat Pump
- Pets Allowed: Yes
- Sewer: Public Sewer
- Utilities: BB/HS Internet Available, Cable Connected, Fiber Optics, Natural Gas Connected, Public, Sewer Connected
Finance and Tax Information
- Home Owners Association Fee: 0.00
- Net Operating Income: 0.00
- Tax Year: 2023
Other Features
- Appliances: Built-In Oven, Cooktop, Dishwasher, Disposal, Dryer, Freezer, Gas Water Heater, Microwave, Refrigerator, Tankless Water Heater, Washer
- Country: US
- Interior Features: Built-in Features, Ceiling Fans(s), Crown Molding, Solid Wood Cabinets, Stone Counters, Thermostat, Walk-In Closet(s), Window Treatments
- Legal Description: CLEVELAND HEIGHTS UNIT NO 1 PB 8 PGS 26 TO 28 LOT 306
- Levels: Two
- Area Major: 33803 - Lakeland
- Occupant Type: Owner
- Parcel Number: 24-28-30-254800-003060
- Style: Historic
- Zoning Code: RA-3
Similar Properties
Nearby Subdivisions
Alta Vista
Arch Terrace Sub
Beacon Hill
Bellerive
Boger Terrace
Camphor Heights
Carterdeen Realty Cos Revise
Cherokee Place Sub
Cleveland Heights
Cleveland Heights Manor
Cleveland Heights Manor First
Cleveland Hghts
College Heights
College Heights Pb 38 Pg 37
Cox Johnsons Sub
Crystal Hills Sub
Dixieland Rev
Eaton Park
Edenholme Sub
Edenholme Sub Pb 13 Pg 24 Blk
Edenholme Subdivision
Edgewood Park
Forest Gardens
George Sub Pb 7 Pg 1 Blk W Lot
Glendale Manor
Glendale Manor Second Add
Golden Rule Court
Grovemont Sub
Hardins Second Add
Heritage Lakes Ph 02
Highland Groves
Highland Grvs
Horneys J T Add 01
Imperial Southgate Sub
Imperial Southgate Villas Sec
Jefferson Grove
Johnsons Geo W Sub
Kimberlea Condo 03
Lynncrest Sub
Meadowbrook Park Sub
Not In Subdivision
Oakdale Sub
Palmola Park
Potts Martha Sub
Raintree Village
Rugby Estates
Sanctuary At Grasslands
South Flamingo Heights Pb 40 P
South Florida Heights Sub
South Lakeland Add
South Side Park
Sunshine Acres
Sylvester Shores
The George Sub
Turtle Rock
Twin Gardens
Villas By Lake
Villas By Lake Rep A Por
Volunteer Heights
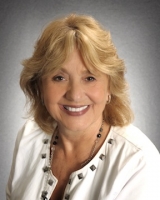
- Barbara Kleffel, REALTOR ®
- Southern Realty Ent. Inc.
- Office: 407.869.0033
- Mobile: 407.808.7117
- barb.sellsorlando@yahoo.com


