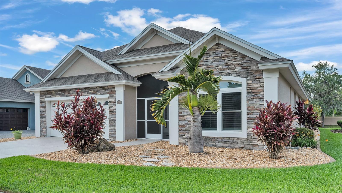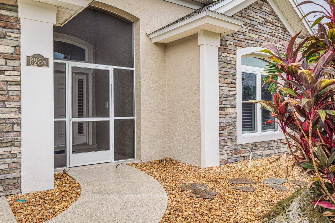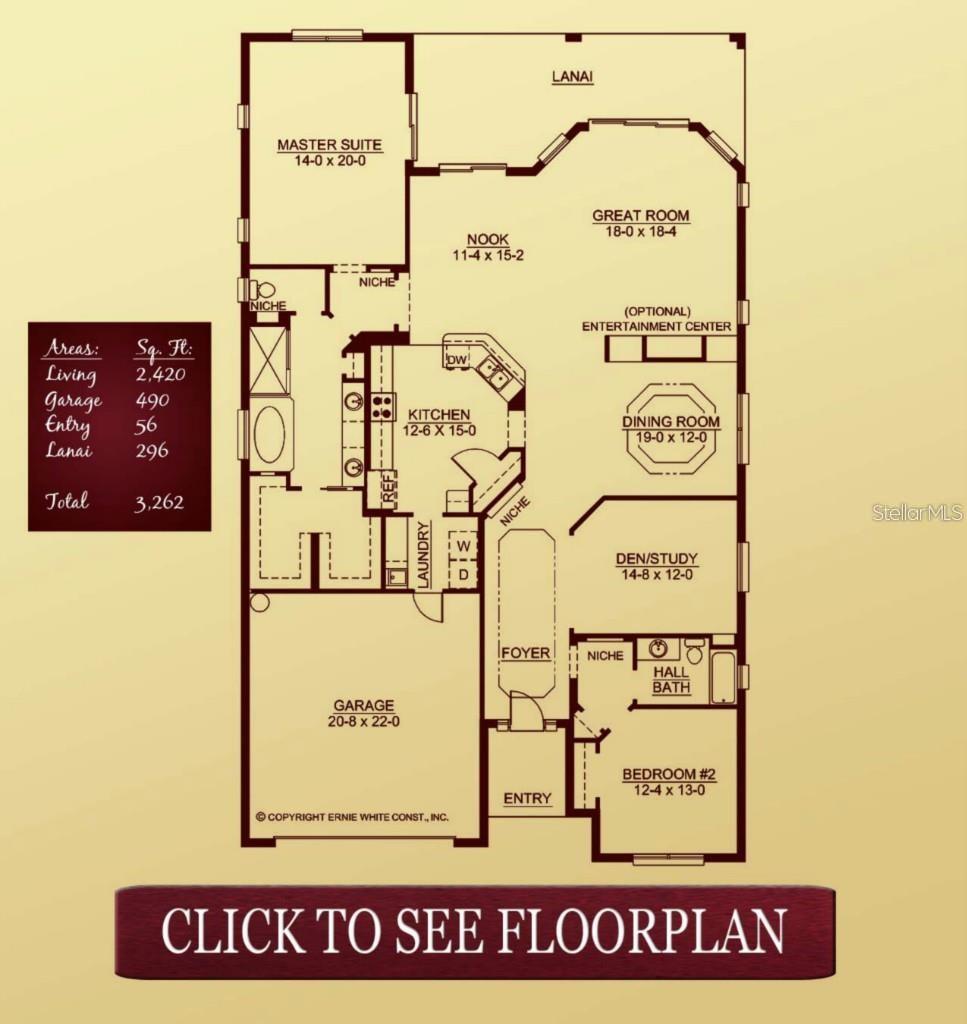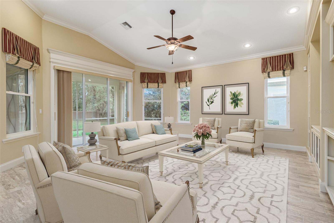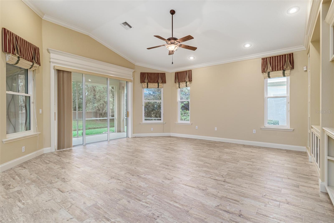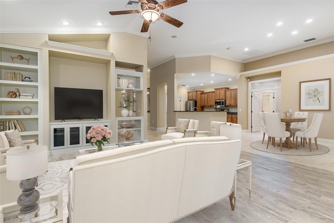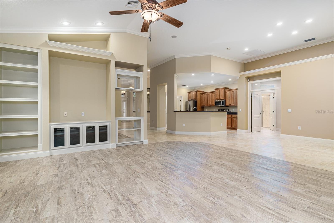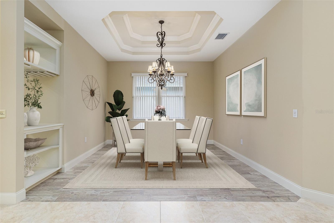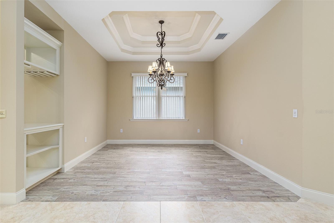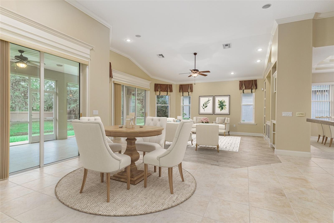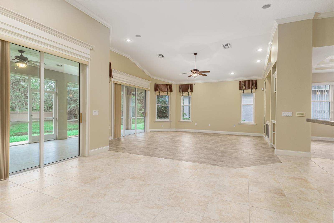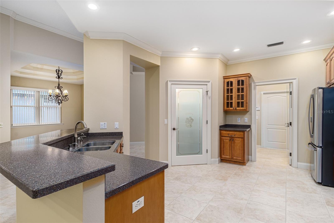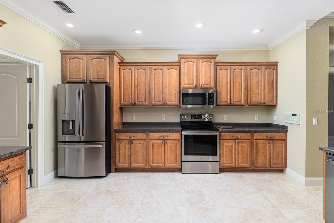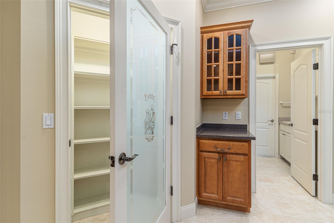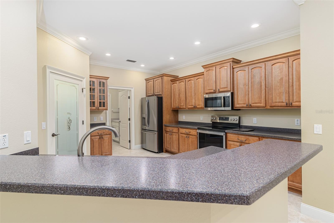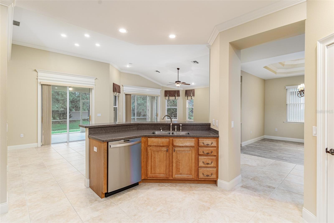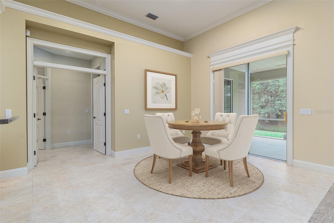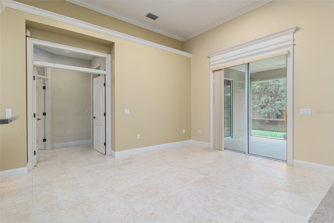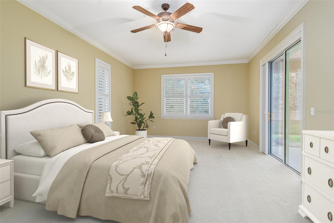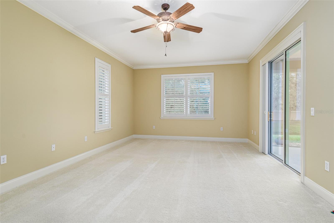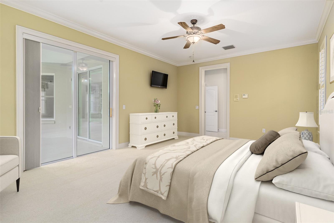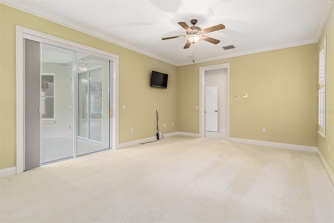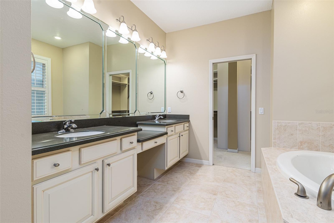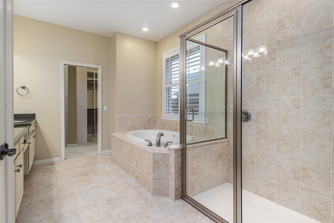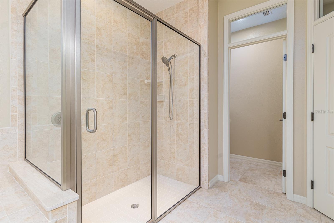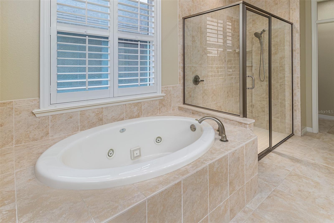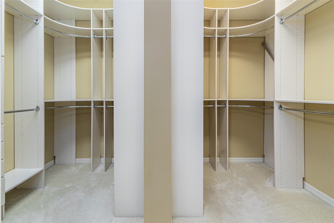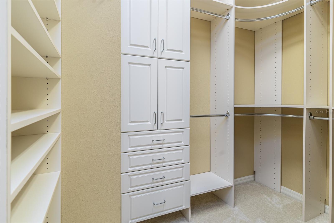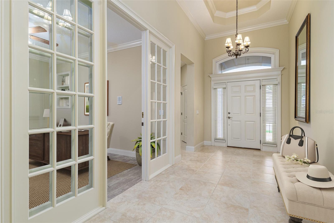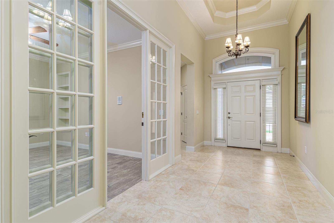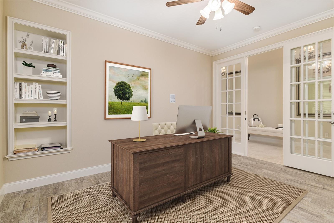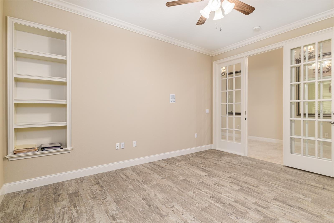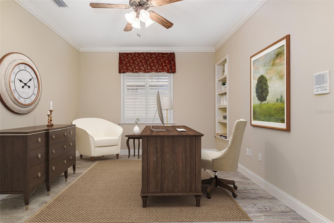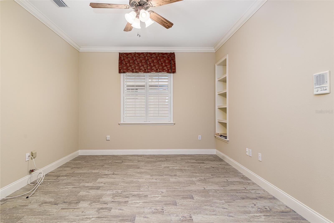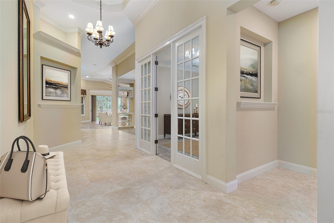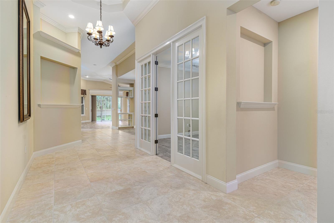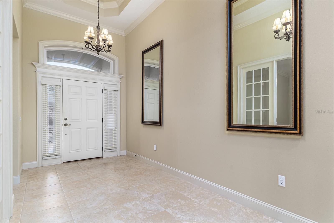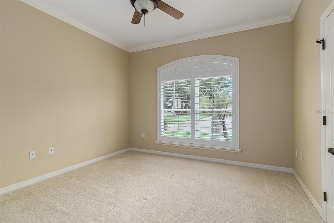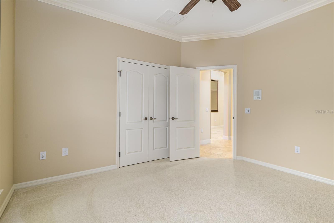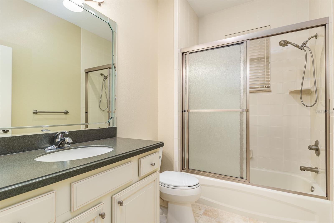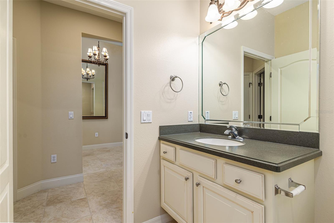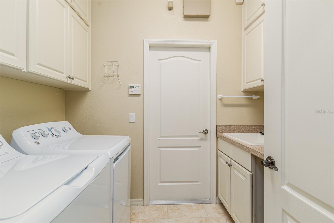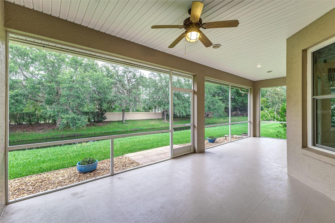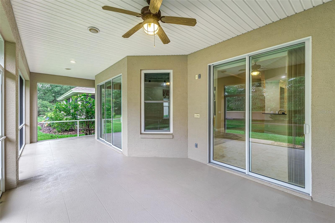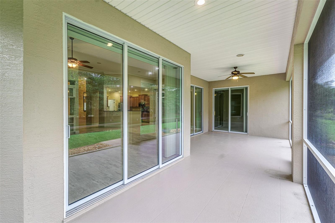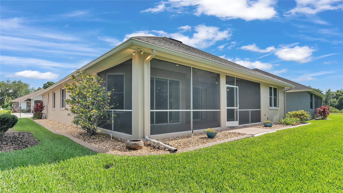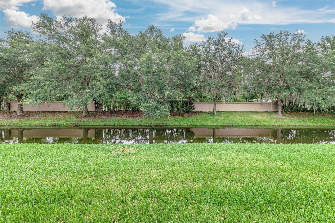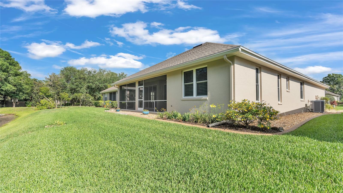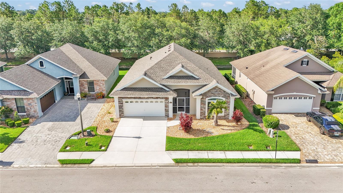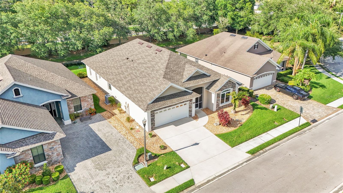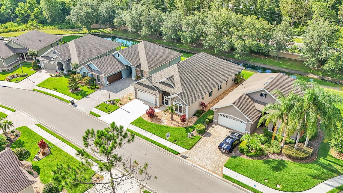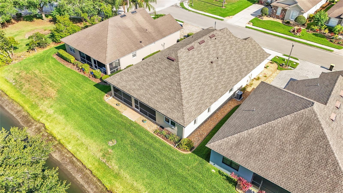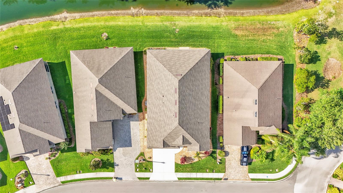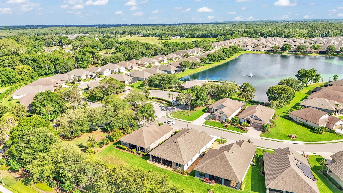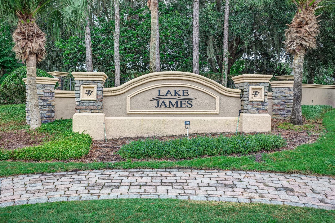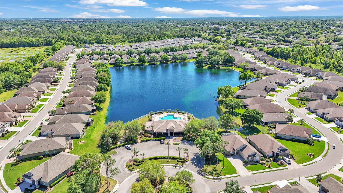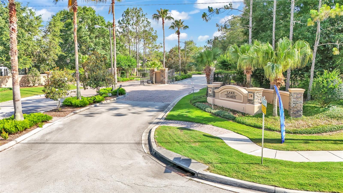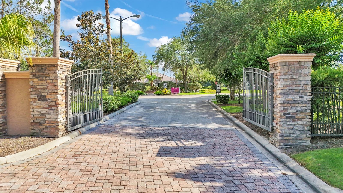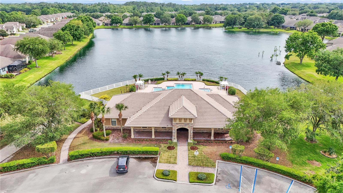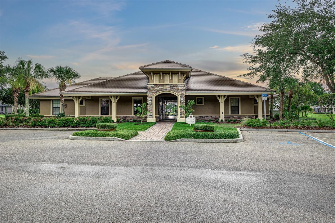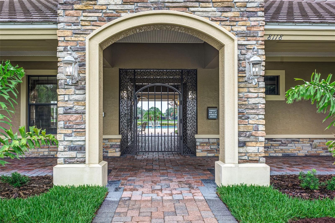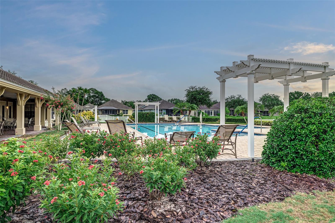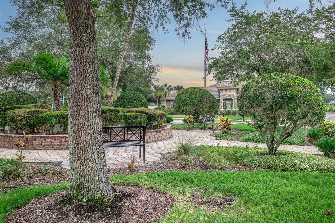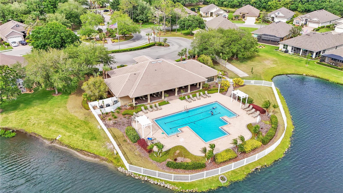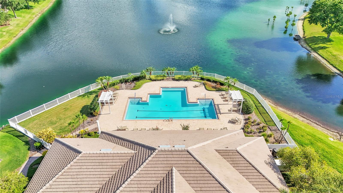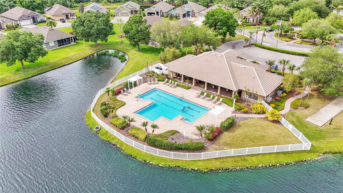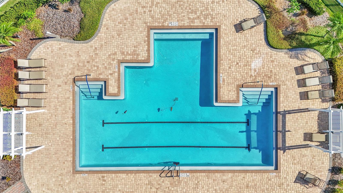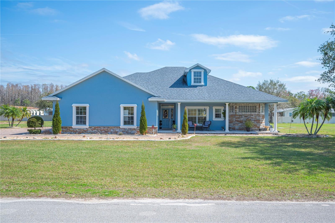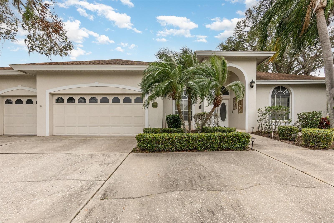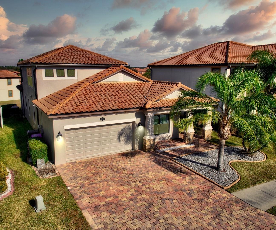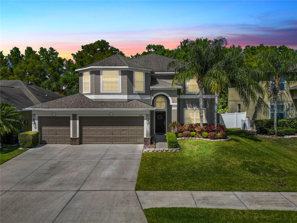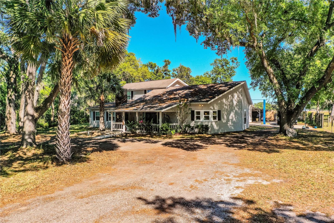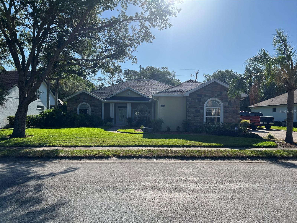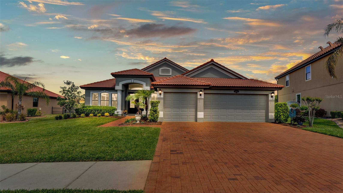8288 Lake James Drive, LAKELAND, FL 33810
Property Photos
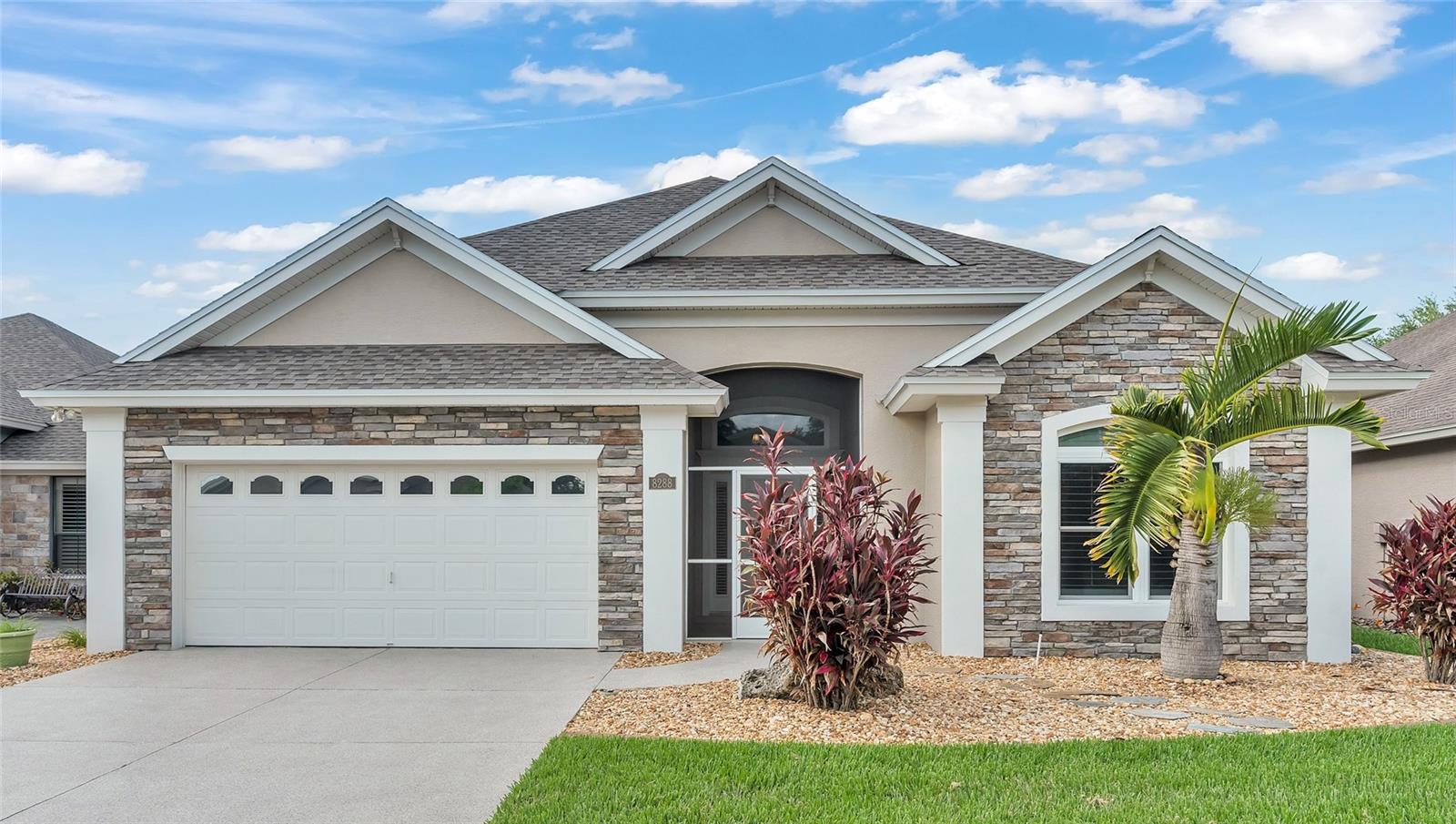
Would you like to sell your home before you purchase this one?
Priced at Only: $455,000
For more Information Call:
Address: 8288 Lake James Drive, LAKELAND, FL 33810
Property Location and Similar Properties






- MLS#: L4944920 ( Residential )
- Street Address: 8288 Lake James Drive
- Viewed: 29
- Price: $455,000
- Price sqft: $137
- Waterfront: Yes
- Wateraccess: Yes
- Waterfront Type: Pond
- Year Built: 2005
- Bldg sqft: 3316
- Bedrooms: 2
- Total Baths: 2
- Full Baths: 2
- Garage / Parking Spaces: 2
- Days On Market: 371
- Additional Information
- Geolocation: 28.1496 / -81.9961
- County: POLK
- City: LAKELAND
- Zipcode: 33810
- Subdivision: Lake James Ph 01
- Provided by: KELLER WILLIAMS REALTY SMART
- Contact: Christine Ehlenbeck
- 863-577-1234

- DMCA Notice
Description
One or more photo(s) has been virtually staged. PRICE REDUCED! Welcome to luxury living in Lake James an exclusive 55+ neighborhood, solely comprised of high quality Ernie White construction homes. Pride of ownership is evident, and the shared amenities include a clubhouse, gym, heated community pool overlooking the water, walking paths, sidewalks, and a gated entry. This former Hollingsworth MODEL home features 2 split bedrooms, 2 bathrooms, and an office. Curb appeal is enhanced by stone accents, an impressive front elevation, crisp exterior and driveway paint, and beautiful landscaping. The grand entryway sets the stage for the rest of the home, which was intentionally designed to highlight the builders signature decorative features, such as crown molding, tray ceilings, french doors and built ins. Additional upgraded fixtures, ceiling fans, plantation shutters and attractive tile flooring add style and functionality throughout. When entertaining, you will appreciate the high ceilings and open central area, which includes a formal dining room and a spacious kitchen overlooking the large family room and informal dining area. Sliding doors frame peaceful water views and provide gorgeous natural light, while also leading the covered and screened back porch a perfect place to escape and relax or entertain and delight! Retreat to your large primary suite, which includes an oversized bedroom, a luxurious en suite bathroom, and an incredible walk in closet with custom storage. In addition, this home has intercoms, a security system, double paned windows, an interior laundry room with sink and storage, and an immaculate two car garage with epoxy flooring and shelving. You can move right in, as this meticulously maintained property has a new roof (2022) fresh exterior paint (2024), interior paint (2019) and an 18 seer air conditioner (2019). Newer GE profile appliances (2022) and the washer/dryer are all included, as well. Low maintenance living with lawn care included (mowing, edging, landscaping, fertilizer and pest control), and even a basic cable package, ensure that your time can be spent relaxing, socializing among your neighbors, and exploring all that Central Florida has to offer. Lakeland's location between Tampa and Orlando provides easy access to popular theme parks, beaches, and more. You will love the convenience and high quality of life that await in wonderful Lake James!
Description
One or more photo(s) has been virtually staged. PRICE REDUCED! Welcome to luxury living in Lake James an exclusive 55+ neighborhood, solely comprised of high quality Ernie White construction homes. Pride of ownership is evident, and the shared amenities include a clubhouse, gym, heated community pool overlooking the water, walking paths, sidewalks, and a gated entry. This former Hollingsworth MODEL home features 2 split bedrooms, 2 bathrooms, and an office. Curb appeal is enhanced by stone accents, an impressive front elevation, crisp exterior and driveway paint, and beautiful landscaping. The grand entryway sets the stage for the rest of the home, which was intentionally designed to highlight the builders signature decorative features, such as crown molding, tray ceilings, french doors and built ins. Additional upgraded fixtures, ceiling fans, plantation shutters and attractive tile flooring add style and functionality throughout. When entertaining, you will appreciate the high ceilings and open central area, which includes a formal dining room and a spacious kitchen overlooking the large family room and informal dining area. Sliding doors frame peaceful water views and provide gorgeous natural light, while also leading the covered and screened back porch a perfect place to escape and relax or entertain and delight! Retreat to your large primary suite, which includes an oversized bedroom, a luxurious en suite bathroom, and an incredible walk in closet with custom storage. In addition, this home has intercoms, a security system, double paned windows, an interior laundry room with sink and storage, and an immaculate two car garage with epoxy flooring and shelving. You can move right in, as this meticulously maintained property has a new roof (2022) fresh exterior paint (2024), interior paint (2019) and an 18 seer air conditioner (2019). Newer GE profile appliances (2022) and the washer/dryer are all included, as well. Low maintenance living with lawn care included (mowing, edging, landscaping, fertilizer and pest control), and even a basic cable package, ensure that your time can be spent relaxing, socializing among your neighbors, and exploring all that Central Florida has to offer. Lakeland's location between Tampa and Orlando provides easy access to popular theme parks, beaches, and more. You will love the convenience and high quality of life that await in wonderful Lake James!
Payment Calculator
- Principal & Interest -
- Property Tax $
- Home Insurance $
- HOA Fees $
- Monthly -
Features
Building and Construction
- Builder Name: Ernie White
- Covered Spaces: 0.00
- Exterior Features: Rain Gutters, Sliding Doors
- Flooring: Carpet, Tile
- Living Area: 2439.00
- Roof: Shingle
Land Information
- Lot Features: In County, Sidewalk, Paved
Garage and Parking
- Garage Spaces: 2.00
- Open Parking Spaces: 0.00
- Parking Features: Garage Door Opener
Eco-Communities
- Water Source: Public
Utilities
- Carport Spaces: 0.00
- Cooling: Central Air
- Heating: Central
- Pets Allowed: Yes
- Sewer: Public Sewer
- Utilities: Cable Available, Electricity Connected, Public
Finance and Tax Information
- Home Owners Association Fee Includes: Cable TV, Common Area Taxes, Pool, Maintenance Grounds, Pest Control, Recreational Facilities
- Home Owners Association Fee: 1745.00
- Insurance Expense: 0.00
- Net Operating Income: 0.00
- Other Expense: 0.00
- Tax Year: 2023
Other Features
- Appliances: Dishwasher, Disposal, Dryer, Electric Water Heater, Microwave, Range, Refrigerator, Washer
- Association Name: Cindy Farmer
- Country: US
- Interior Features: Built-in Features, Ceiling Fans(s), Crown Molding, High Ceilings, Open Floorplan, Solid Surface Counters, Solid Wood Cabinets, Split Bedroom, Tray Ceiling(s), Walk-In Closet(s), Window Treatments
- Legal Description: LAKE JAMES PHASE ONE PB 129 PGS 41-42 LOT 2
- Levels: One
- Area Major: 33810 - Lakeland
- Occupant Type: Vacant
- Parcel Number: 23-27-10-000829-000020
- Style: Traditional
- View: Water
- Views: 29
- Zoning Code: RESIDENTIA
Similar Properties
Nearby Subdivisions
310012-310012
310012310012
Acreage
Ashley Estates
Bloomfield Hills Ph 01
Bloomfield Hills Ph 02
Bloomfield Hills Ph 03
Campbell Xing
Canterbury
Cedarcrest
Cherry Hill
Copper Ridge Terrace
Copper Ridge Village
Country Chase
Country Class Estates
Country Class Meadows
Country Square
Country View Estates
Creeks Xing
Fort Socrum Crossing
Fort Socrum Run
Fox Branch Estates
Foxwood Lake Estates
Foxwood Lake Estates Ph 01
Grand Pines East Ph 01
Grandview Landings
Green Estates
Hampton Hills South Ph 01
Hampton Hills South Ph 02
Harrison Place
Harvest Lndg
Hawks Ridge
High Pointe North
Highland Fairways Ph 01
Highland Fairways Ph 02
Highland Fairways Ph 02a
Highland Fairways Ph 03a
Highland Fairways Ph 03b
Highland Fairways Ph 03c
Highland Fairways Ph 2
Highland Fairways Ph Ii-a
Highland Fairways Ph Iia
Highland Fairways Phase 1
Highland Grove East
Hunters Greene Ph 01
Hunters Greene Ph 02
Huntington Hills Ph 02
Huntington Hills Ph 03
Huntington Hills Ph 04
Huntington Hills Ph 05
Huntington Hills Ph 06
Huntington Hills Ph I
Huntington Ridge
Ironwood
Itchepackesassa Creek
J J Manor
J & J Manor
Jordan Heights
Jordan Heights Add
Kathleen
Kathleen Terrace
Kathleen Terrace Pb 73pg 13
Knights Lndg
Lake Gibson Poultry Farms Inc
Lake James Ph 01
Lake James Ph 02
Lake James Ph 3
Lake James Ph 4
Lake James Ph Four
Leisure Estates
Linden Trace
Lk Gibson Poultry Farms 310221
Magnolia Manor
Meadow View Oaks
Millstone
Mini Ranches
Mt Tabor Estate
Mt Tabor Estates
N/a
None
Not In Hernando
Not In Subdivision
Orangona
Oxford Manor
Palmore Ests Un 2
Pebblebrooke Estates
Pioneer Trails Ph 01
Pioneer Trails Ph 02
Redhawk Bend
Remington Oaks
Remington Oaks Ph 02
Ridge View Estates
Ridgemont
Rolling Oak Estates
Rolling Oak Estates Add
Ross Creek
Scenic Hills
Shady Oak Estates
Sheffield Sub
Shivers Acres
Silver Lakes Rep
Socrum Loop
Spivey Glen
Stonewood Sub
Sutton Estates
Sutton Hills Estates
Sutton Rdg
Tangerine Trails
Terralargo
Terralargo Ph 02
Terralargo Ph 3a
Terralargo Ph 3b
Terralargo Ph 3c
Terralargo Ph 3d
Terralargo Ph 3e
Terralargo Ph Ii
Terralargo Phase 3c
Timberlake Estates
Timberlk Estates
Unincorporated
Wales Gardens Units 01 & 02 Re
Walker Rd Ollie Rd
Walker Rd & Ollie Rd
Webster Omohundro Sub
Willow Rdg
Willow Ridge
Winchester Estates
Winston Heights
Wood Fern Sub
Woodbury Ph Two Add
Contact Info

- Barbara Kleffel, REALTOR ®
- Southern Realty Ent. Inc.
- Office: 407.869.0033
- Mobile: 407.808.7117
- barb.sellsorlando@yahoo.com



