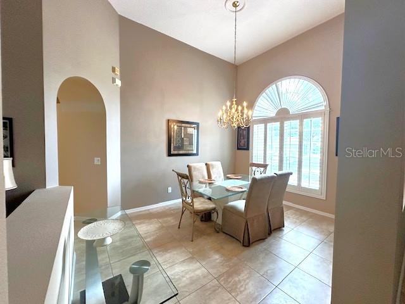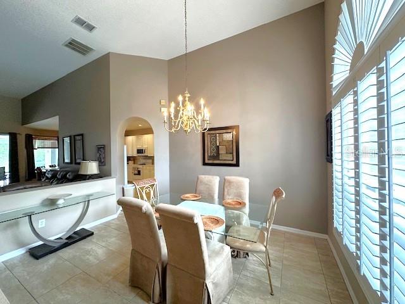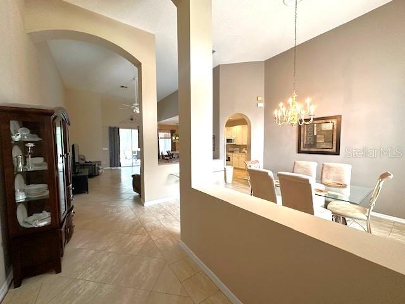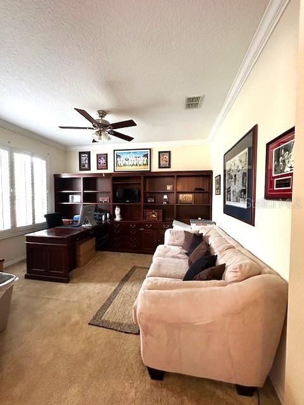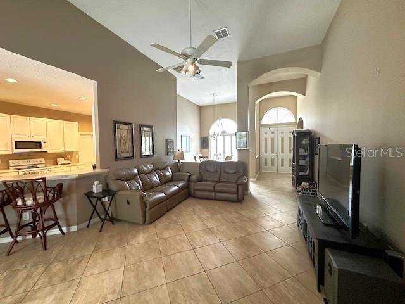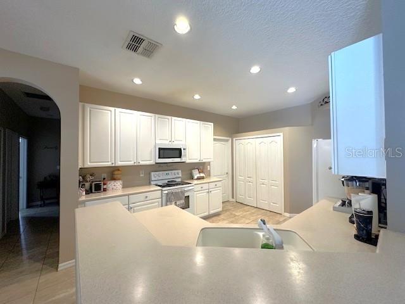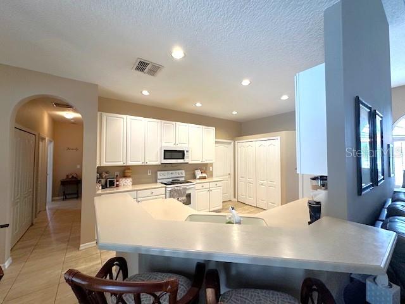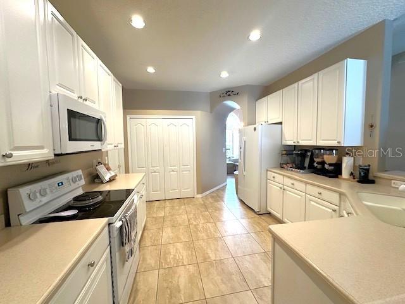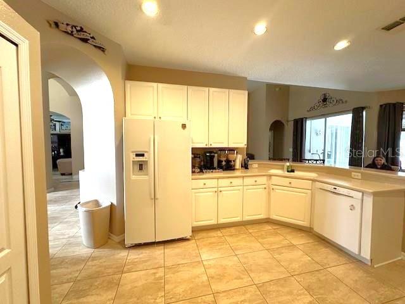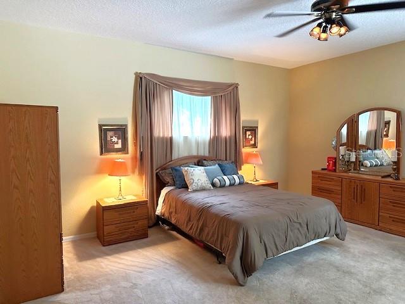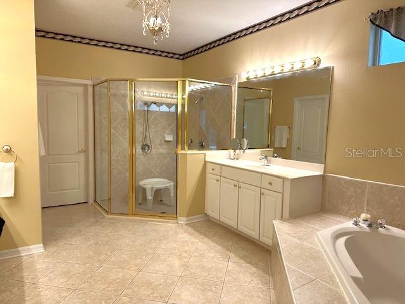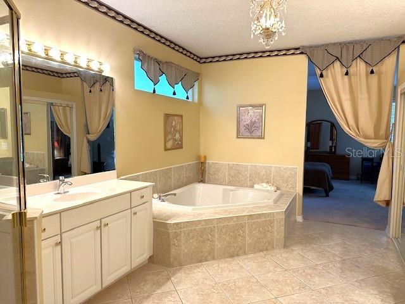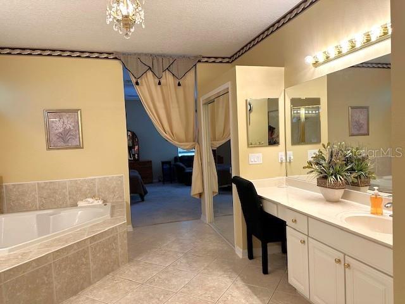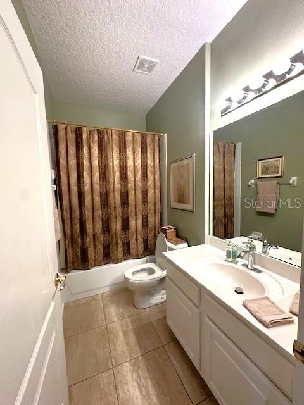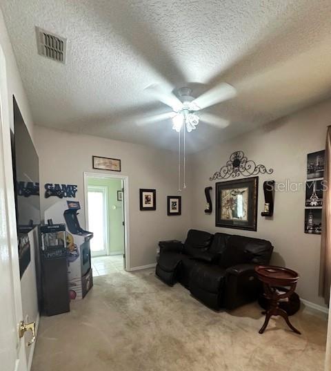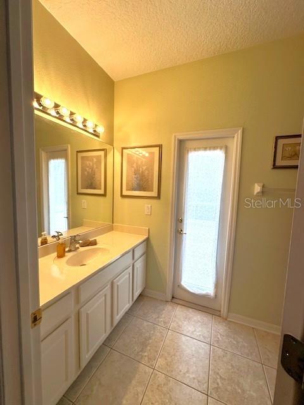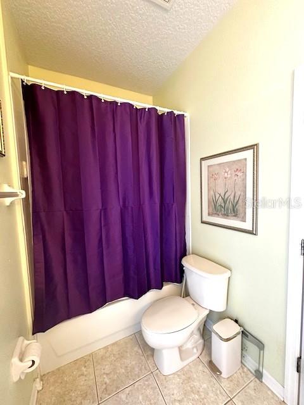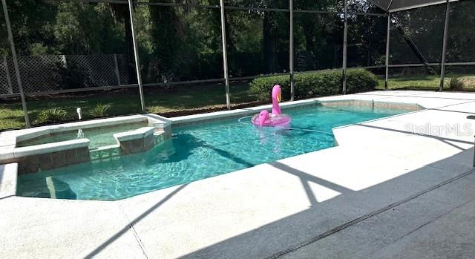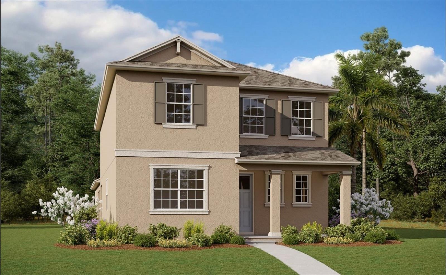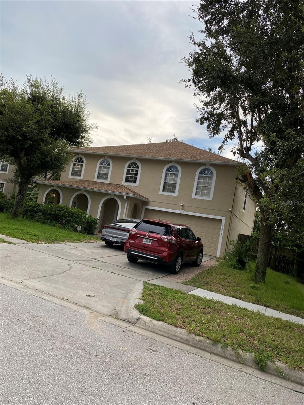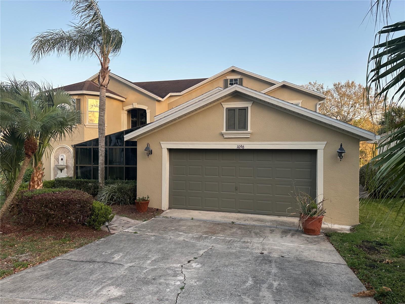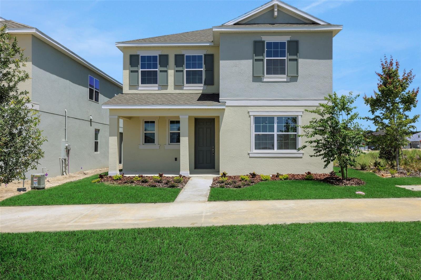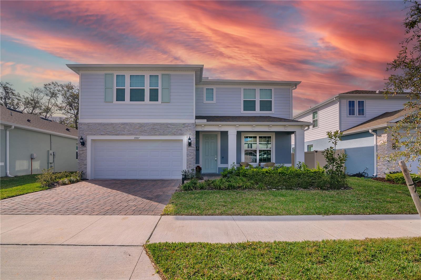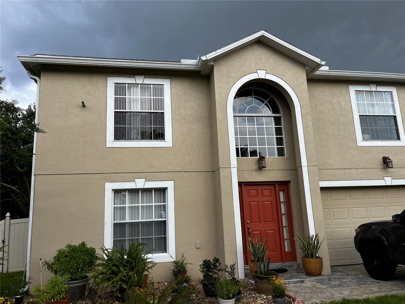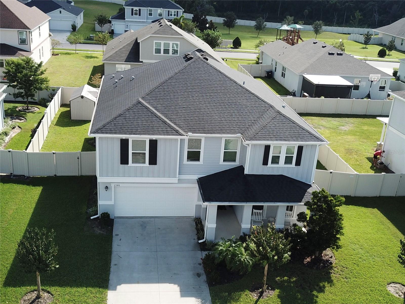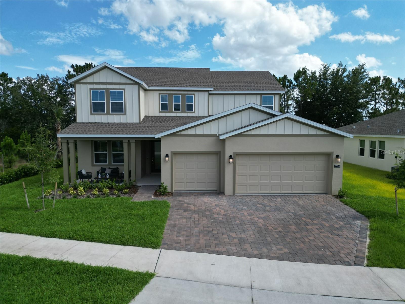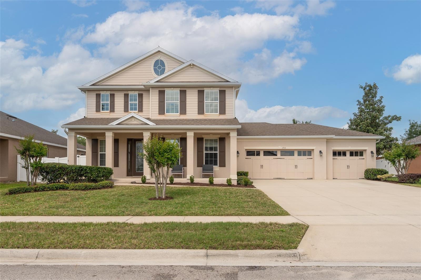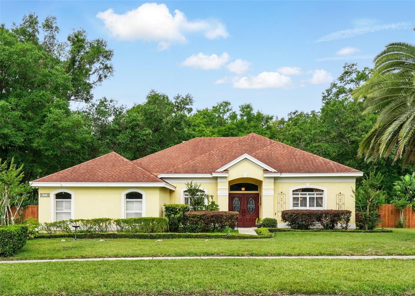401 Chinahill Court, APOPKA, FL 32712
Property Photos
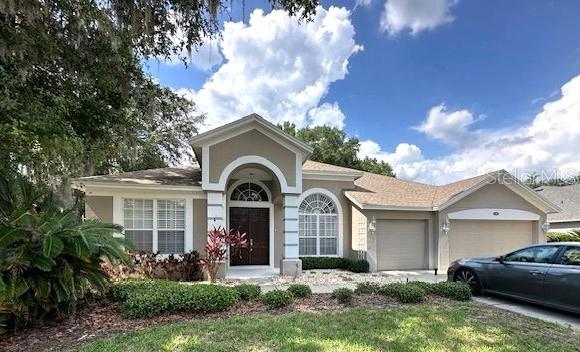
Would you like to sell your home before you purchase this one?
Priced at Only: $520,000
For more Information Call:
Address: 401 Chinahill Court, APOPKA, FL 32712
Property Location and Similar Properties






- MLS#: S5127535 ( Residential )
- Street Address: 401 Chinahill Court
- Viewed: 97
- Price: $520,000
- Price sqft: $152
- Waterfront: No
- Year Built: 2000
- Bldg sqft: 3426
- Bedrooms: 4
- Total Baths: 3
- Full Baths: 3
- Garage / Parking Spaces: 3
- Days On Market: 95
- Additional Information
- Geolocation: 28.6991 / -81.5044
- County: ORANGE
- City: APOPKA
- Zipcode: 32712
- Subdivision: Wekiva Preserve
- Elementary School: Apopka Elem
- Middle School: Apopka
- High School: Apopka
- Provided by: BEAULIEU REALTY
- Contact: Kathleen Beaulieu
- 407-925-1098

- DMCA Notice
Description
Welcome to a spacious retreat in the gated community of Wekiva Preserve. This charming four bedroom, three bathroom home offers 2,525 square feet of versatile living space, thoughtfully designed for both comfort and style. The large family room flows seamlessly into the kitchen and sunny breakfast area, creating a perfect backdrop for everything from casual mornings to evening gatherings. A formal living room and dining room near the foyer add an elegant touch for special occasions.
The primary bedroom is generously sized, offering a peaceful escape with an en suite bathroom and ample closet space. Three additional bedrooms provide flexibility for guests, a home office, or creative pursuits.
Step outside and enjoy the private backyardideal for weekend barbecues or simply relaxing under blue skies. Whether you enjoy hosting gatherings or prefer quiet evenings, the outdoor space offers room to unwind your way.
Built with quality in mind, this home is nestled in a neighborhood known for its tranquility and convenience. A popular grocery store is just minutes away for quick errands, while the nearby park and highly regarded school add to the neighborhood's appeal. Public transit is also nearby, adding to the home's convenient location.
If you're looking for a home that balances roomy interiors with a welcoming neighborhood vibe, this one might just be the perfect fit.
Description
Welcome to a spacious retreat in the gated community of Wekiva Preserve. This charming four bedroom, three bathroom home offers 2,525 square feet of versatile living space, thoughtfully designed for both comfort and style. The large family room flows seamlessly into the kitchen and sunny breakfast area, creating a perfect backdrop for everything from casual mornings to evening gatherings. A formal living room and dining room near the foyer add an elegant touch for special occasions.
The primary bedroom is generously sized, offering a peaceful escape with an en suite bathroom and ample closet space. Three additional bedrooms provide flexibility for guests, a home office, or creative pursuits.
Step outside and enjoy the private backyardideal for weekend barbecues or simply relaxing under blue skies. Whether you enjoy hosting gatherings or prefer quiet evenings, the outdoor space offers room to unwind your way.
Built with quality in mind, this home is nestled in a neighborhood known for its tranquility and convenience. A popular grocery store is just minutes away for quick errands, while the nearby park and highly regarded school add to the neighborhood's appeal. Public transit is also nearby, adding to the home's convenient location.
If you're looking for a home that balances roomy interiors with a welcoming neighborhood vibe, this one might just be the perfect fit.
Payment Calculator
- Principal & Interest -
- Property Tax $
- Home Insurance $
- HOA Fees $
- Monthly -
Features
Building and Construction
- Covered Spaces: 0.00
- Fencing: Fenced
- Flooring: Carpet, Ceramic Tile, Tile
- Living Area: 2525.00
- Roof: Shingle
Property Information
- Property Condition: Completed
Land Information
- Lot Features: Level, Sidewalk, Paved
School Information
- High School: Apopka High
- Middle School: Apopka Middle
- School Elementary: Apopka Elem
Garage and Parking
- Garage Spaces: 3.00
- Open Parking Spaces: 0.00
- Parking Features: Garage Door Opener
Eco-Communities
- Pool Features: In Ground
- Water Source: Public
Utilities
- Carport Spaces: 0.00
- Cooling: Central Air
- Heating: Central
- Pets Allowed: Yes
- Sewer: Public Sewer
- Utilities: Cable Connected, Electricity Connected
Amenities
- Association Amenities: Playground
Finance and Tax Information
- Home Owners Association Fee: 801.00
- Insurance Expense: 0.00
- Net Operating Income: 0.00
- Other Expense: 0.00
- Tax Year: 2024
Other Features
- Appliances: Dishwasher, Disposal, Microwave, Range, Range Hood, Refrigerator
- Association Name: Vista Community Association Management
- Association Phone: 407-682-3443
- Country: US
- Interior Features: Attic Ventilator, Ceiling Fans(s), Eat-in Kitchen, High Ceilings, Open Floorplan, Walk-In Closet(s), Window Treatments
- Legal Description: WEKIVA PRESERVE 43/18 LOT 25
- Levels: One
- Area Major: 32712 - Apopka
- Occupant Type: Owner
- Parcel Number: 03-21-28-9092-00-250
- Possession: Close Of Escrow
- Style: Traditional
- Views: 97
- Zoning Code: RSF-1A
Similar Properties
Nearby Subdivisions
.
Acuera Estates
Alexandria Place I
Apopka Heights Rep 02
Apopka Ranches
Apopka Terrace
Arbor Rdg Ph 04 A B
Arbor Ridge Ph 1
Bent Oak Ph 01
Bluegrass Estates
Bridle Path
Carriage Hill
Chandler Estates
Clayton Estates
Country Shire
Courtyards Ph 02
Crossroads At Kelly Park
Deer Lake Run
Diamond Hill At Sweetwater Cou
Dominish Estates
Dream Lake
Eagles Rest Ph 02b
Errol Club Villas
Errol Club Villas 01
Errol Estate
Errol Golfside Village
Foxborough
Foxborough First Add
Glovers Sub
Golden Gem 50s
Golden Orchard
Grove Errol Estates
Hammocks At Rock Springs
Hamrick Estates
Hillsidewekiva
Hilltop Estates
Kelly Park Hills
Kelly Park Hills South Ph 03
Lake Mccoy Oaks
Lake Todd Estates
Lakeshorewekiva
Las Alamedas
Laurel Oaks
Legacy Hills
Linkside Village At Errol Esta
Magnolia Woods At Errol Estate
Martin Place Ph 02
Mt Plymouth Lakes Rep
N/a
None
Not On List
Nottingham Park
Oak Hill Reserve Ph 01
Oak Rdg Ph 2
Oak Ridge Sub
Oaks At Kelly Park
Oaks Summit Lake
Oaks/kelly Park Ph 1
Oakskelly Park Ph 1
Oakskelly Park Ph 2
Oakview
Orange County
Orchid Estates
Palmetto Rdg
Palms Sec 01
Palms Sec 03
Park View Preserve Ph 1
Park View Reserve Phase 1
Parkside At Errol Estates Sub
Parkview Preserve
Pines Of Wekiva Sec 1 Ph 1
Pines Wekiva Sec 01 Ph 02 Tr B
Pines Wekiva Sec 01 Ph 02 Tr D
Pines Wekiva Sec 02 Ph 01
Pitman Estates
Plymouth Hills
Plymouth Landing Ph 02 49 20
Ponkan Pines
Ponkan Reserve South
Pros Ranch
Reagans Reserve 4773
Rhetts Ridge
Rock Spgs Estates
Rock Spgs Homesites
Rock Spgs Park
Rock Spgs Rdg Ph Va
Rock Spgs Rdg Ph Vb
Rock Spgs Rdg Ph Vi-a
Rock Spgs Rdg Ph Via
Rock Spgs Rdg Ph Vib
Rock Spgs Ridge Ph 01
Rock Spgs Ridge Ph 04-a 51 137
Rock Spgs Ridge Ph 04a 51 137
Rock Springs Ridge
Rock Springs Ridge Ph 1
Rolling Oaks
San Sebastian Reserve
Sanctuary Golf Estates
Seasons At Summit Ridge
Spring Hollow
Stoneywood Ph 1
Stoneywood Ph 11
Stoneywood Ph Ii
Sweetwater Country Club
Sweetwater Country Club Ph 02
Sweetwater Country Club Sec D
Sweetwater Park Village
Sweetwater West
Tanglewilde St
Traditions At Wekiva
Traditionswekiva
Vicks Landing Ph 1 50/62 Lot 2
Vicks Landing Ph 1 5062 Lot 28
Vicks Landing Phase 2
Villa Capri
Vista Reserve Ph 2
Vista Reserve Phase 2
Wekiva Preserve
Wekiva Run Ph I
Wekiva Run Ph I 01
Wekiva Run Ph Iia
Wekiva Run Ph Iib N
Wekiva Sec 04
Wekiva Spgs Estates
Wekiwa Glen Rep
Wekiwa Glen Replat
Wekiwa Hills Second Add
Wekiwa Hills Second Addition
Wekiwa Woods Ph 01
Winding Mdws
Winding Meadows
Windrose
Wolf Lake Ranch
Wolf Lk Ranch
Contact Info

- Barbara Kleffel, REALTOR ®
- Southern Realty Ent. Inc.
- Office: 407.869.0033
- Mobile: 407.808.7117
- barb.sellsorlando@yahoo.com



