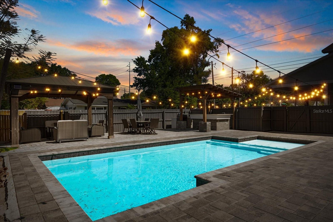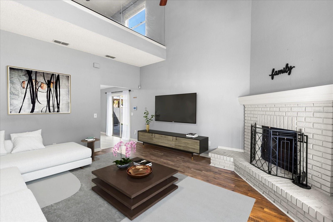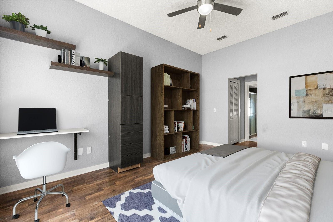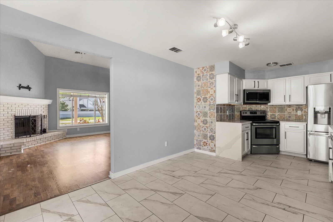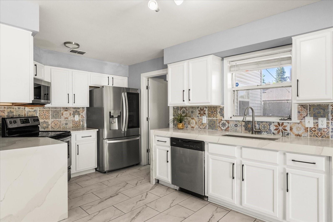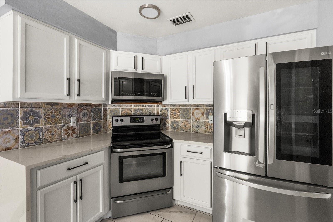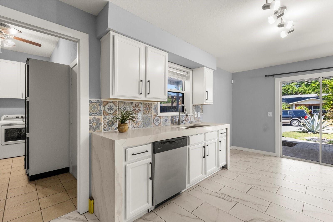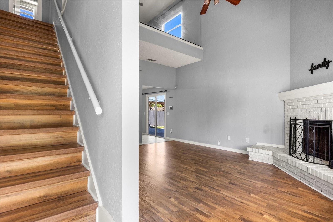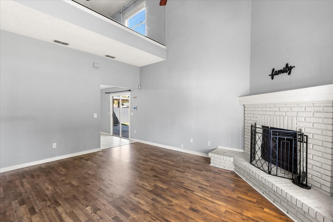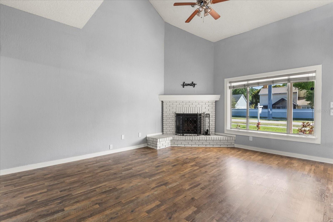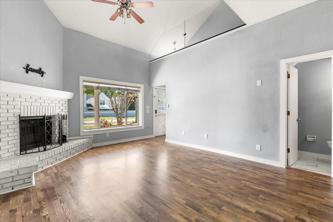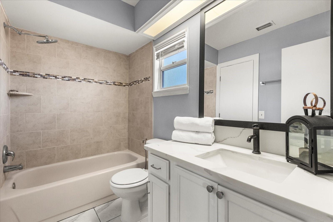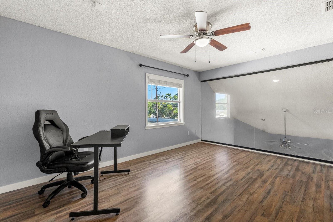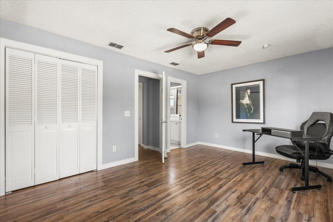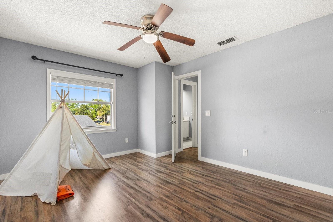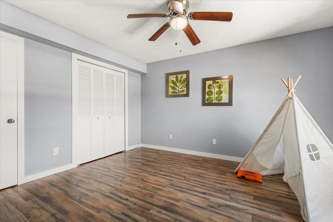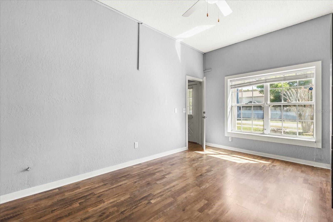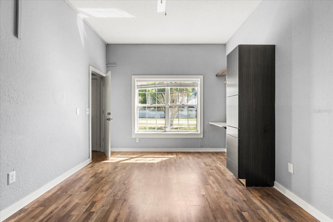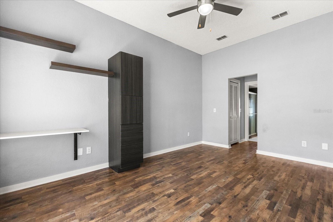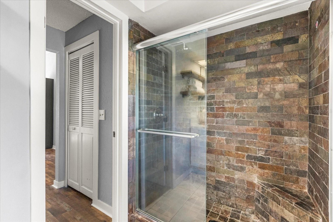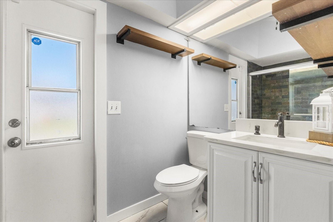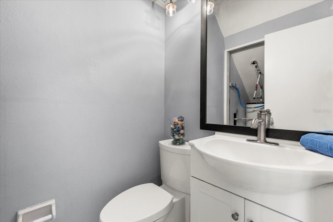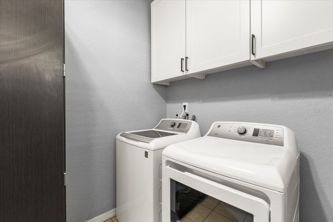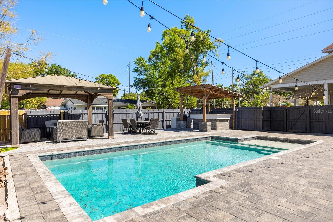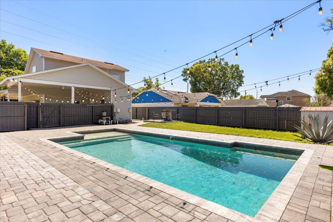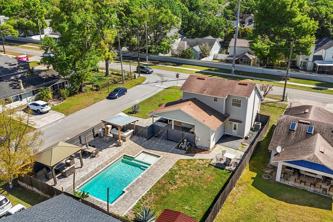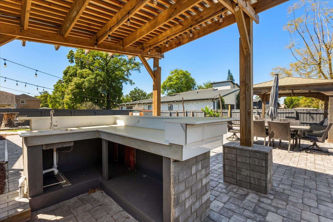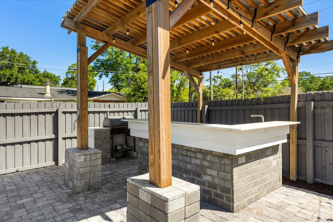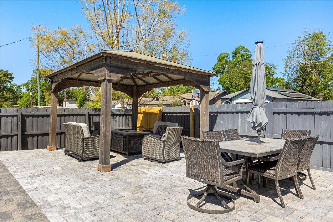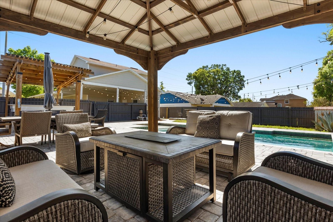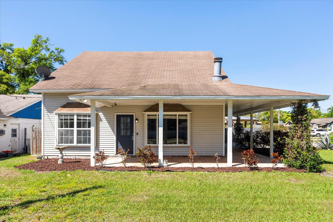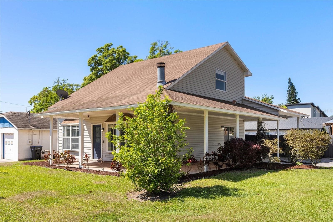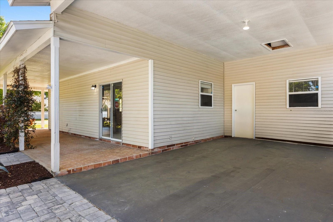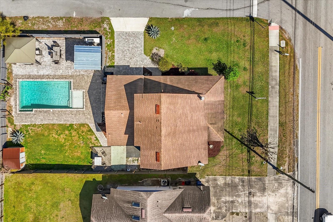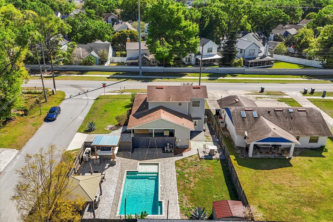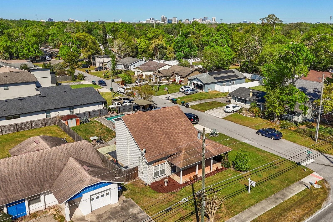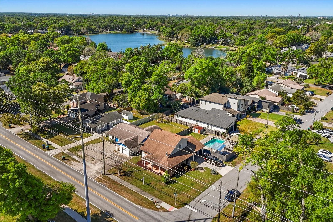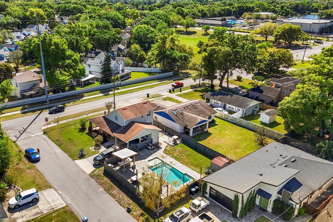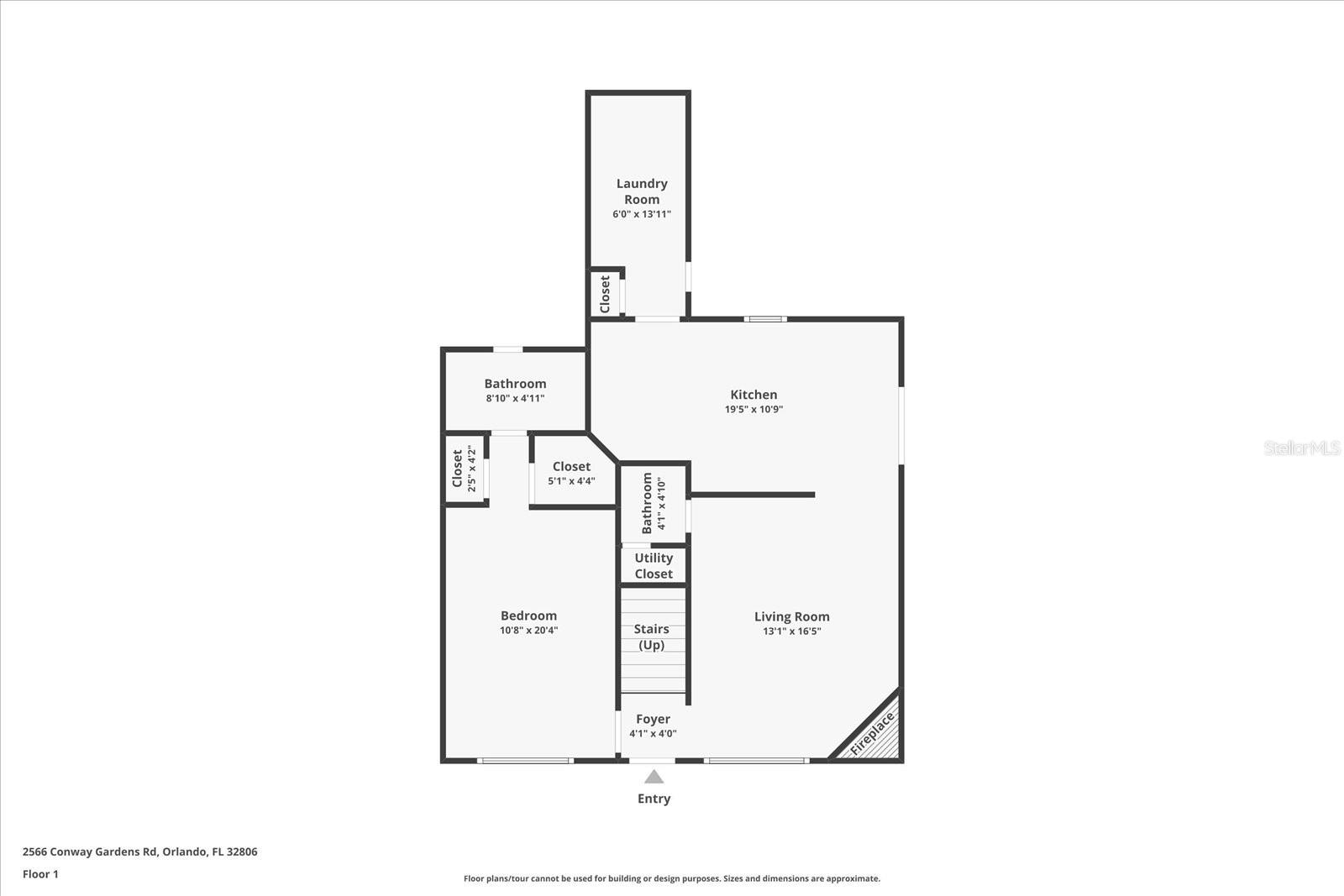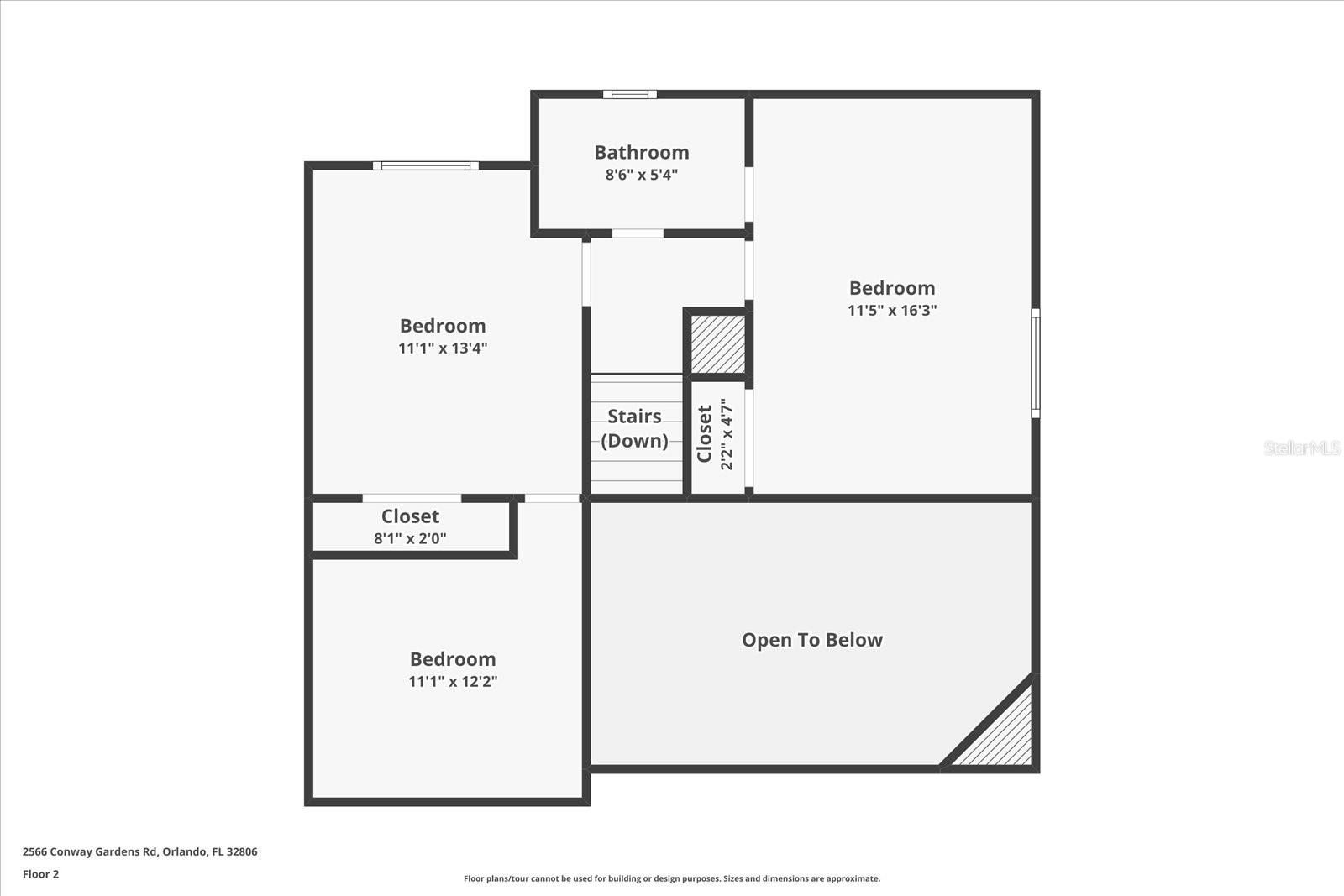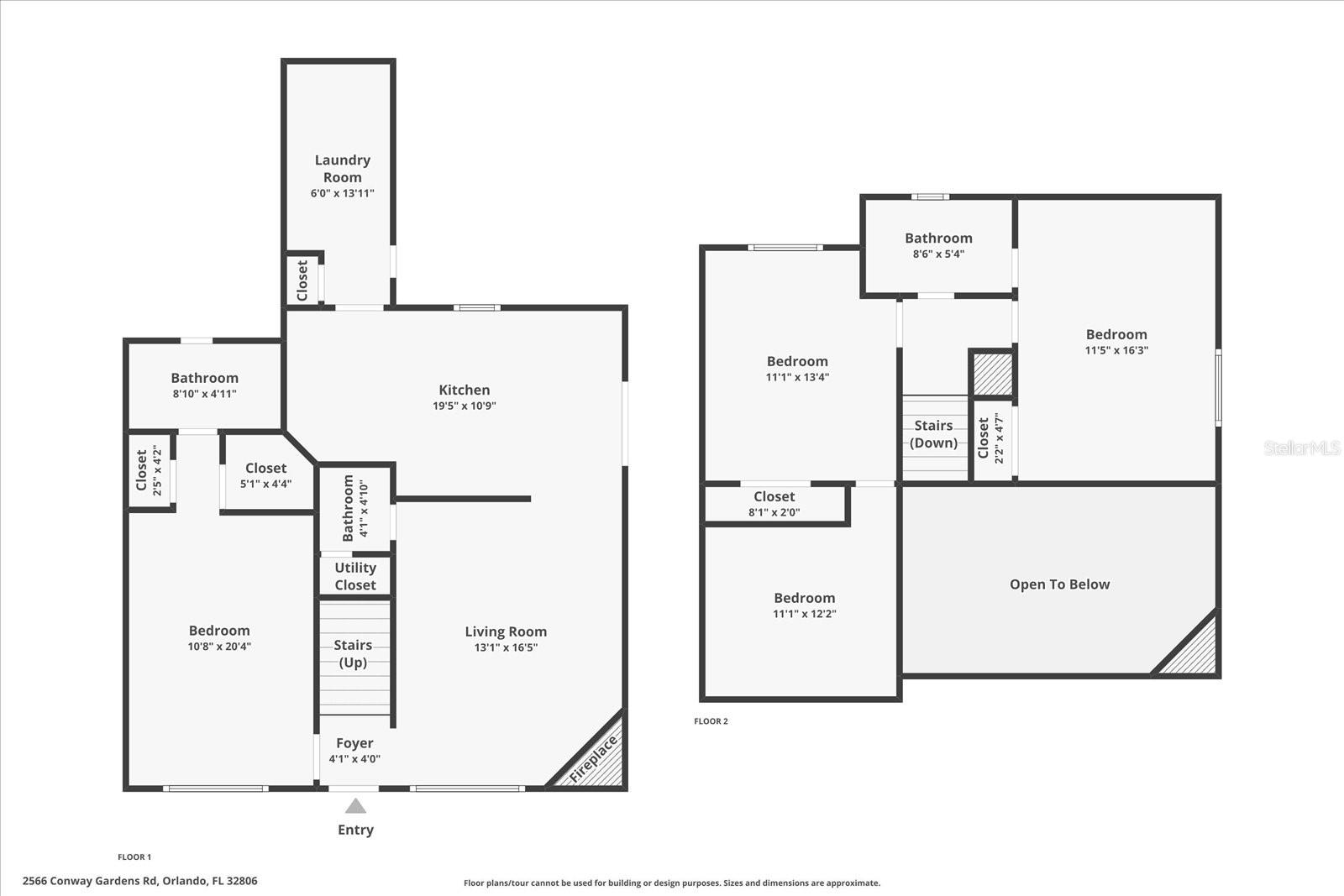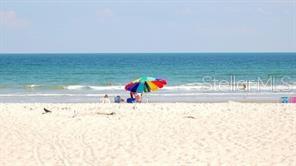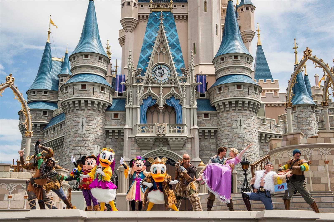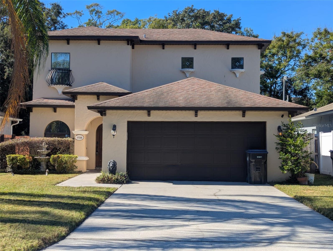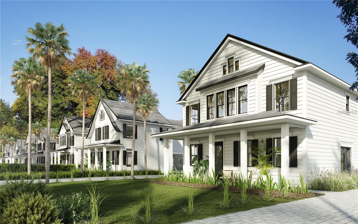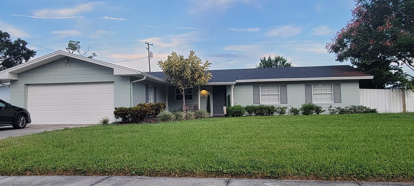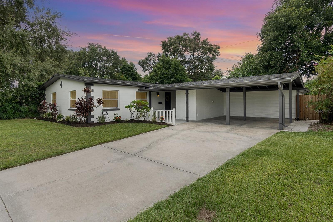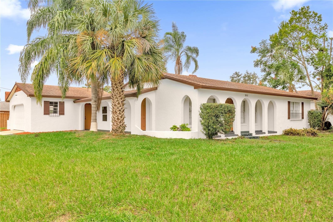2566 Conway Gardens Road, ORLANDO, FL 32806
Property Photos
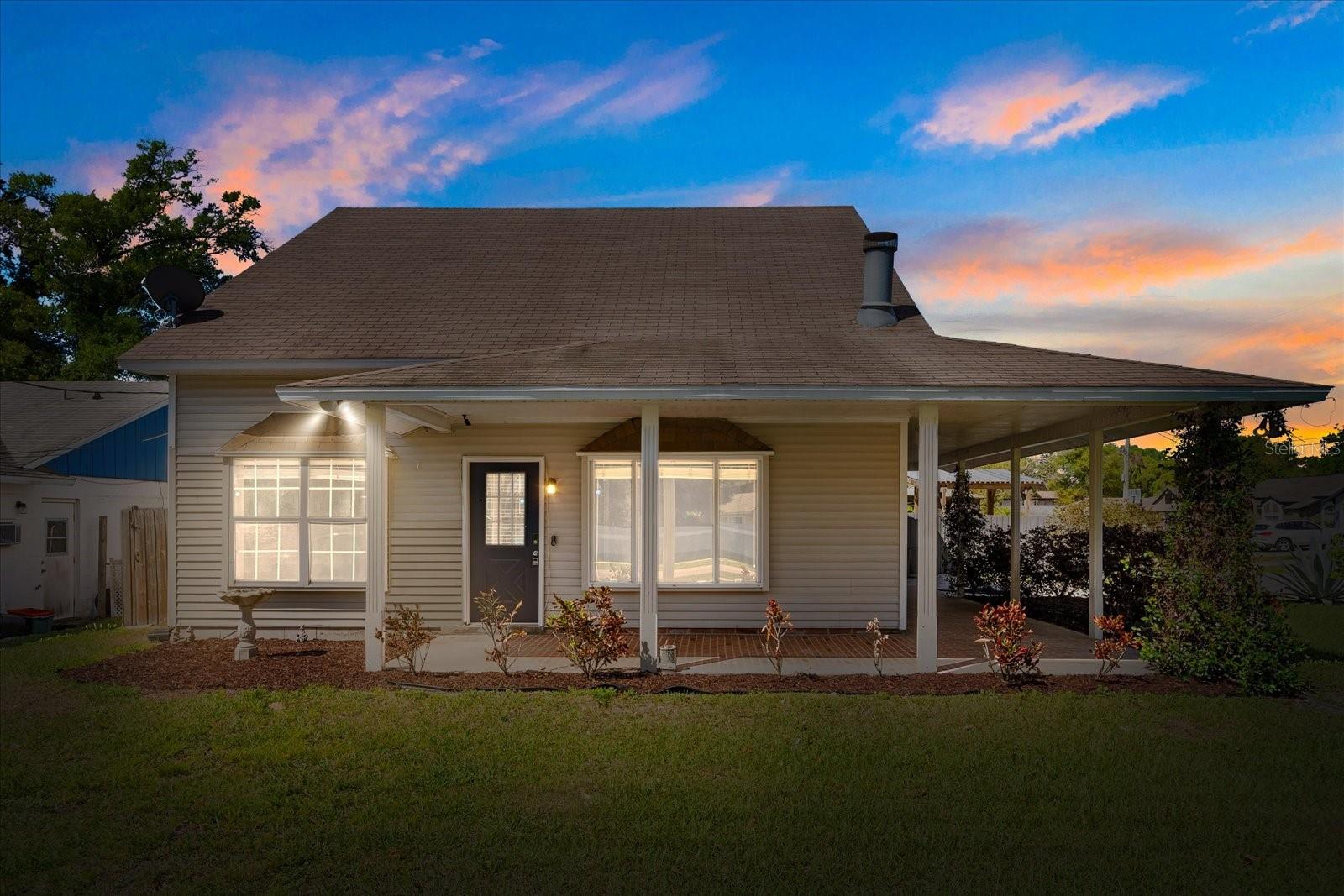
Would you like to sell your home before you purchase this one?
Priced at Only: $505,000
For more Information Call:
Address: 2566 Conway Gardens Road, ORLANDO, FL 32806
Property Location and Similar Properties






- MLS#: S5122812 ( Single Family )
- Street Address: 2566 Conway Gardens Road
- Viewed:
- Price: $505,000
- Price sqft: $209
- Waterfront: No
- Year Built: 1985
- Bldg sqft: 2420
- Bedrooms: 3
- Total Baths: 3
- Full Baths: 2
- 1/2 Baths: 1
- Garage / Parking Spaces: 2
- Days On Market: 40
- Additional Information
- Geolocation: 28.5151 / -81.3395
- County: ORANGE
- City: ORLANDO
- Zipcode: 32806
- Subdivision: Rest Haven
- High School: Boone
- Provided by: LA ROSA REALTY LLC
- Contact: Bernardo Reynoso

- DMCA Notice
Description
One or more photo(s) has been virtually staged. Welcome to 5566 Conway Gardens Road a home that will WOW you the moment you arrive. Upon entering the home you are greeted with high ceilings and a fire place which connects the kitchen and dinning area and creates the perfect environment to make fun family memories or entertain friends. The chef of the family will love the renovated kitchen with custom backsplash, plenty of granite counter space, TOP OF THE LINE stainless steel appliances and extended cabinets for storage. The first floor master bedrooms is separate form the upstairs bedrooms for maxium privacy and large enough to facilitate a sitting, exercise or office area. The Master bath is nicely appointed and has an exiterior entrance door to accommodate guest when outdoor entertaining and convenient downstairs powder room serves friends and family when hosting inside events. All guest rooms are big with room for a KING SIZE bed and the two upstairs bedrooms share a "jack n jill" style bathroom with a tub. Third bedroom has a custom built glass wall with impressive views to the first floor. The incrediable backyard with an oversized pool, lots of pavered walk space, gazebo and outdoor kitchen may become your favorite spot to drink your morning coffee or evening cocktail while enjoying the sunset. The desirable floor plan and location suits all facets of the Florida Lifestyle... great for entertaining, family events and outdoor living. This fabulous home is located close to shopping, restaurants, golf courses, 20 25 mins to Orlando International Airport and don't forget a day at the beach or the theme parks... this home has it all but removed from the noise and commotion, don't miss out call now for a private viewing, a MUST SEE. All dimensions are estimated, buyers responsibility to verify.
Description
One or more photo(s) has been virtually staged. Welcome to 5566 Conway Gardens Road a home that will WOW you the moment you arrive. Upon entering the home you are greeted with high ceilings and a fire place which connects the kitchen and dinning area and creates the perfect environment to make fun family memories or entertain friends. The chef of the family will love the renovated kitchen with custom backsplash, plenty of granite counter space, TOP OF THE LINE stainless steel appliances and extended cabinets for storage. The first floor master bedrooms is separate form the upstairs bedrooms for maxium privacy and large enough to facilitate a sitting, exercise or office area. The Master bath is nicely appointed and has an exiterior entrance door to accommodate guest when outdoor entertaining and convenient downstairs powder room serves friends and family when hosting inside events. All guest rooms are big with room for a KING SIZE bed and the two upstairs bedrooms share a "jack n jill" style bathroom with a tub. Third bedroom has a custom built glass wall with impressive views to the first floor. The incrediable backyard with an oversized pool, lots of pavered walk space, gazebo and outdoor kitchen may become your favorite spot to drink your morning coffee or evening cocktail while enjoying the sunset. The desirable floor plan and location suits all facets of the Florida Lifestyle... great for entertaining, family events and outdoor living. This fabulous home is located close to shopping, restaurants, golf courses, 20 25 mins to Orlando International Airport and don't forget a day at the beach or the theme parks... this home has it all but removed from the noise and commotion, don't miss out call now for a private viewing, a MUST SEE. All dimensions are estimated, buyers responsibility to verify.
Payment Calculator
- Principal & Interest -
- Property Tax $
- Home Insurance $
- HOA Fees $
- Monthly -
Features
Similar Properties
Nearby Subdivisions
Adirondack Heights
Agnes Heights
Albert Shores
Albert Shores Rep
Ardmore Homes
Bel Air Hills
Bel Air Manor
Bel Air Terrace
Bethaway Sub
Beuchler Sub
Boone Terrace
Brookvilla
Bumby Heights
Cloverdale Sub
Cloverlawn
Conway Estates
Copeland Park
Crocker Heights
Crystal Homes Sub
Darrells Sub
Delaney Highlands
Delaney Terrace
Dover Shores
Dover Shores Eighth Add
Dover Shores Fifth Add
Dover Shores Fourth Add
Dover Shores Seventh Add
Dover Shores Sixth Add
Ellard Sub
Fernway
Forest Pines
Green Fields
Greenbriar
Handsonhurst
Holden Shores
Hourglass Homes
Ilexhurst Sub
Interlake Park Second Add
J G Manuel Sub
Jewel Shores
Lake Emerald
Lake Holden Terrace Neighborho
Lake Lagrange Heights Add 01
Lake Lagrange Manor 4102 Lot 1
Lake Lancaster Place
Lake Margaret Terrace Add 02
Lake Margaret Terrace Add 03
Lake Shore Manor
Lancaster Heights
Maguirederrick Sub
Marwood
Michigan Ave Park
Orange Peel Twin Homes
Overlake Terrace
Page Sub
Pember Terrace
Pennsylvania Heights
Pershing Terrace 2nd Add
Plainfield Rep
Porter Place
Raehn Sub
Rest Haven
Richmond Terrace
Richmond Terrace First Add
Shady Acres
Skycrest
Sodo
Southern Oaks
Summerlin Hills
The Porches At Lake Terrace
Tracys Sub
Veradale
Waterfront Estates 3rd Add
Willis And Brundidge
Contact Info
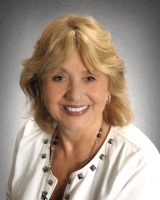
- Barbara Kleffel, REALTOR ®
- Southern Realty Ent. Inc.
- Office: 407.869.0033
- Mobile: 407.808.7117
- barb.sellsorlando@yahoo.com



