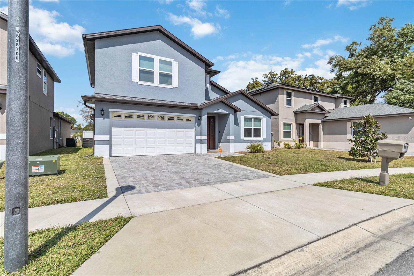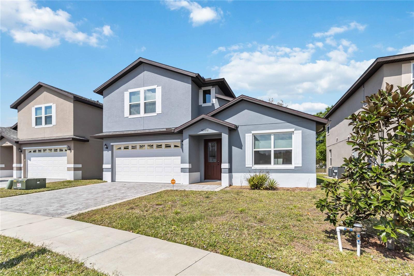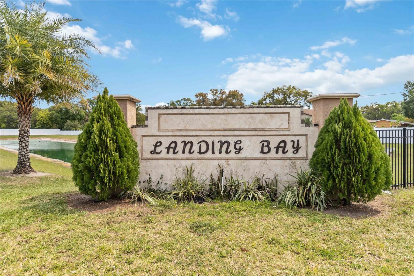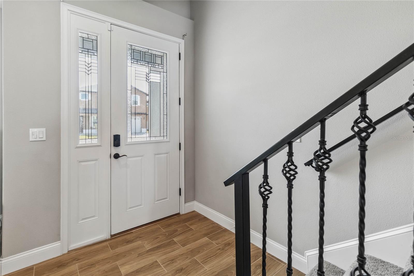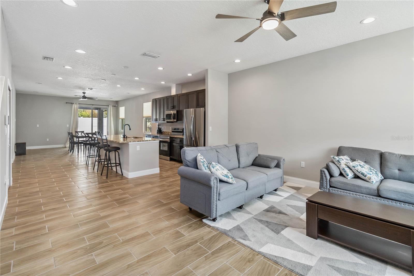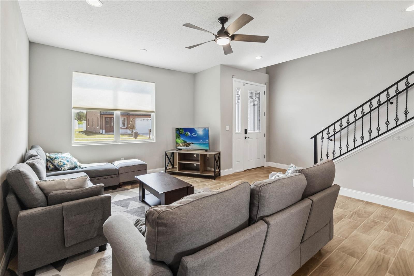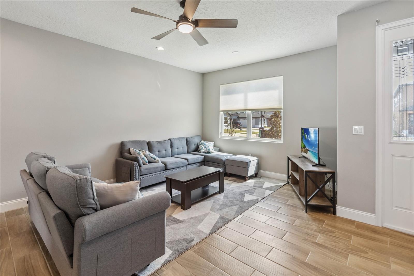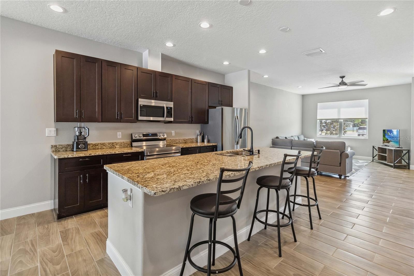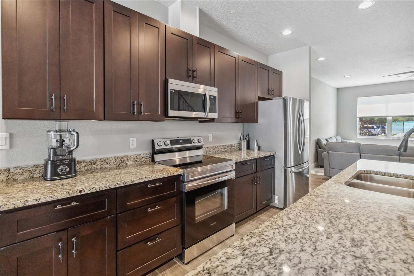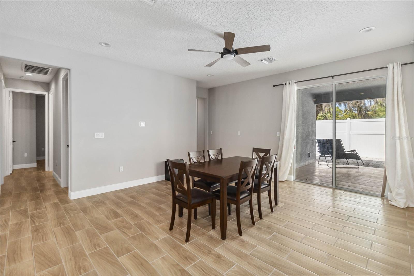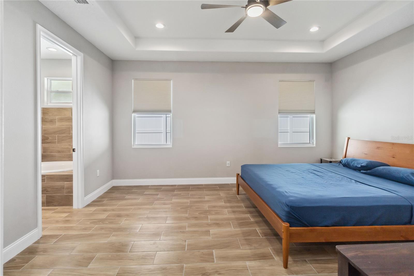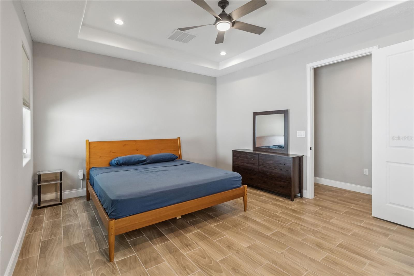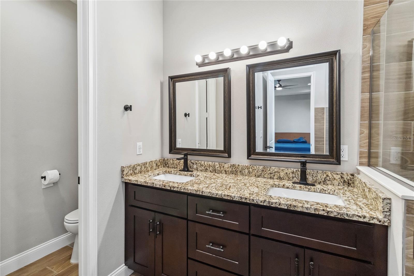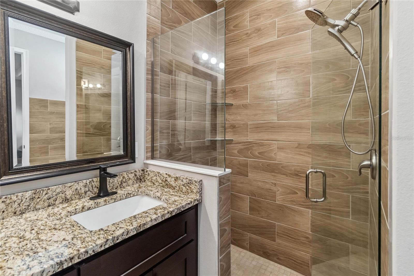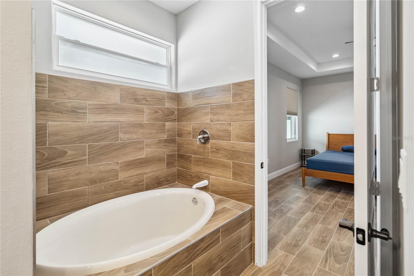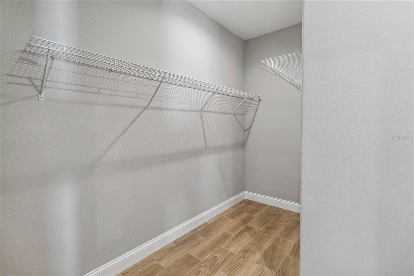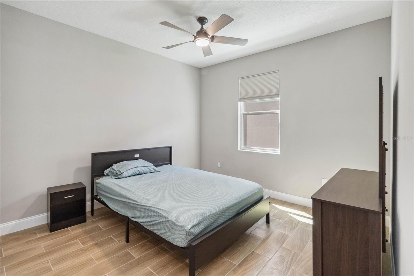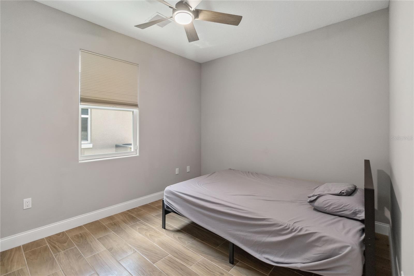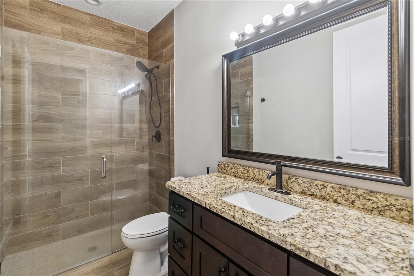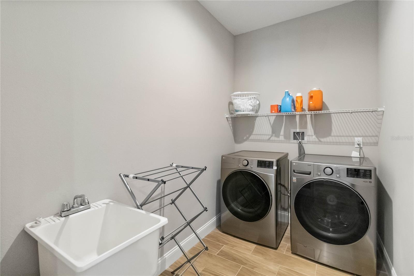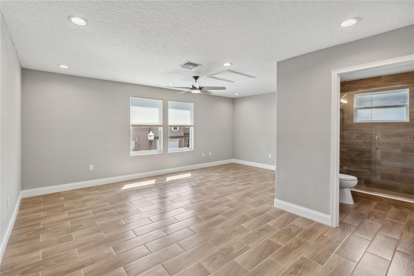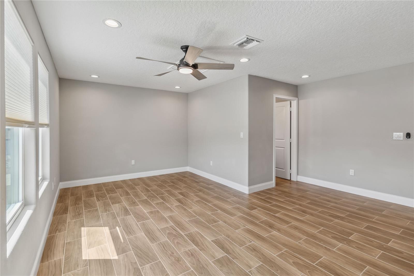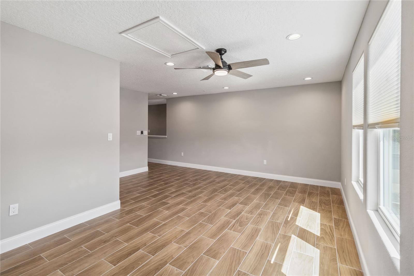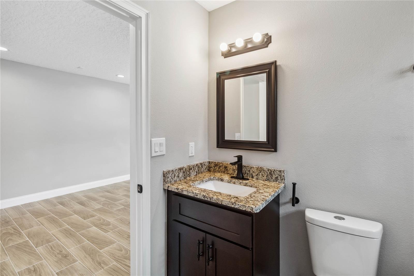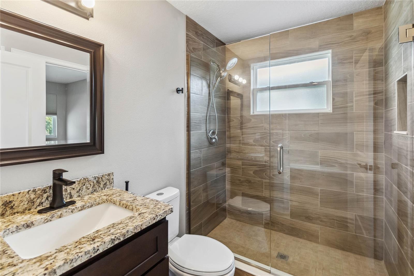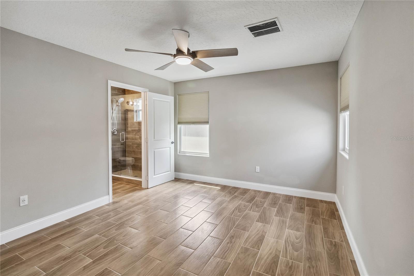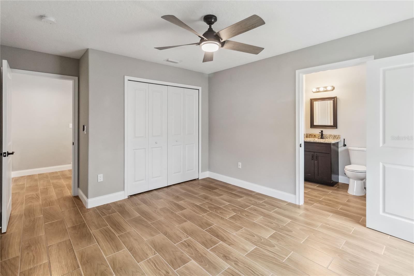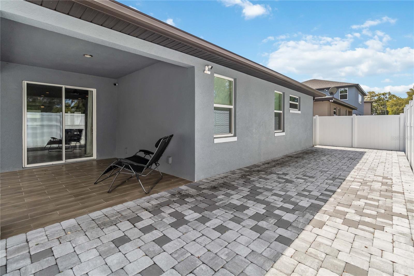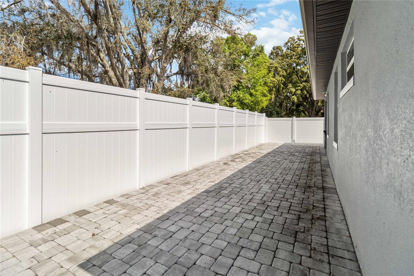6592 Taxiway Circle, ORLANDO, FL 32822
Property Photos
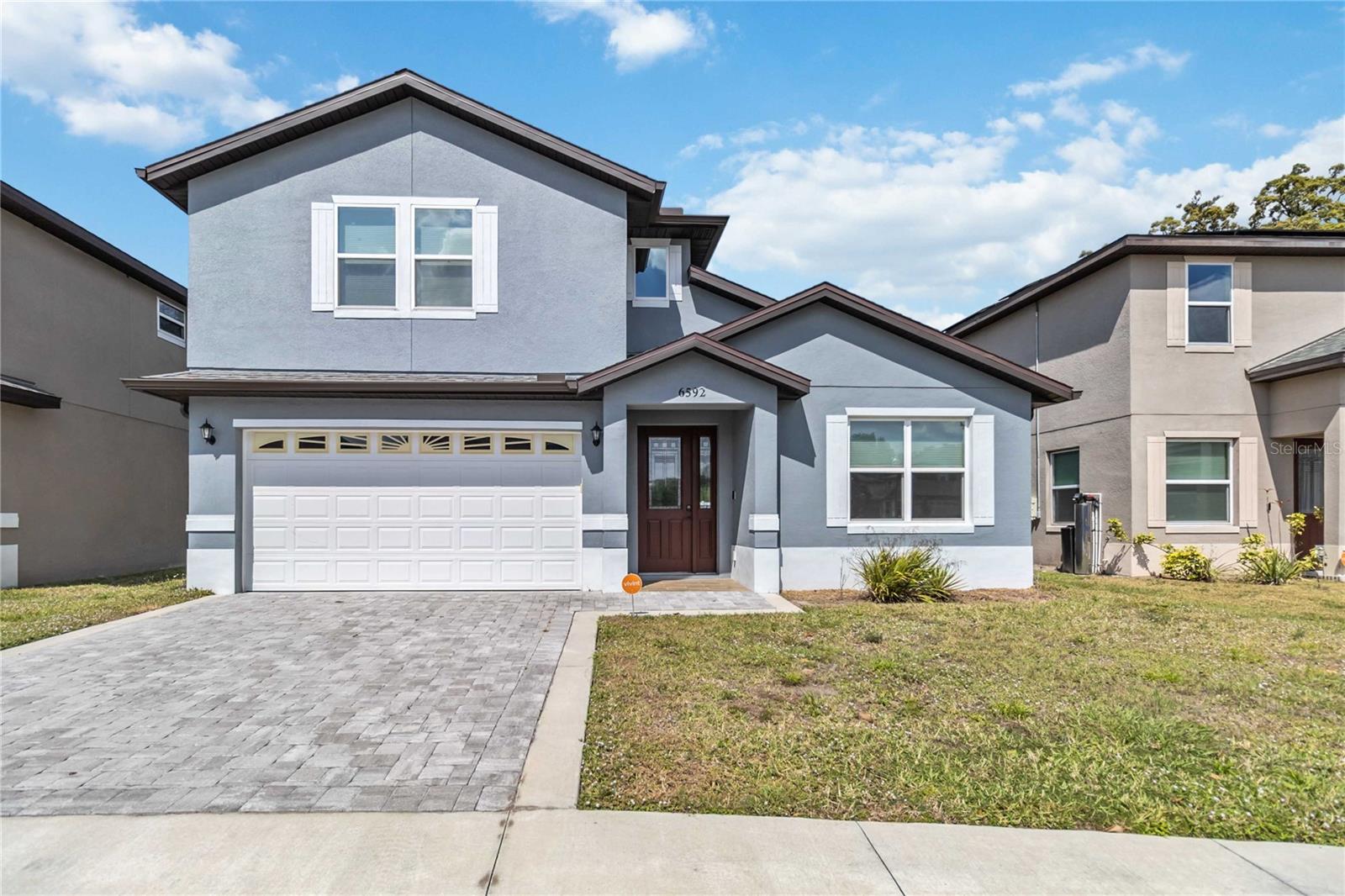
Would you like to sell your home before you purchase this one?
Priced at Only: $599,000
For more Information Call:
Address: 6592 Taxiway Circle, ORLANDO, FL 32822
Property Location and Similar Properties






- MLS#: S5122309 ( Residential )
- Street Address: 6592 Taxiway Circle
- Viewed: 16
- Price: $599,000
- Price sqft: $185
- Waterfront: No
- Year Built: 2022
- Bldg sqft: 3246
- Bedrooms: 4
- Total Baths: 3
- Full Baths: 3
- Garage / Parking Spaces: 2
- Days On Market: 19
- Additional Information
- Geolocation: 28.4877 / -81.2968
- County: ORANGE
- City: ORLANDO
- Zipcode: 32822
- Subdivision: Landing Bay
- Elementary School: Three Points Elem
- Middle School: Liberty Middle
- High School: Colonial High
- Provided by: RE/MAX VANTAGE
- Contact: Nelton Dsouza
- 407-745-4980

- DMCA Notice
Description
Located in a great neighborhood minutes from the Orlando Airport , Lake Nona and downtown Orlando very accessible to Tampa via major highways. This 2022 home is move in ready gemis worry free and schedule your private showing today!
This beautifully maintained and tastefully appointed home that perfectly blends modern elegance with classic charm. Featuring 3 bedrooms, and 2 bathrooms on the main floor. A loft adds excitement when entertaining. An additional bedroom with an onsuite upstairs offers more room. An inviting layout, this home is filled with warmth and natural light. The stylish kitchen boasts crisp cabinetry, stainless steel appliances, range , modern countertops, and a custom kitchen with a walk in closet. Modern flooring flows throughout, adding a touch of sophistication and warmth to the space. The spacious living room is perfect for relaxing or entertaining, featuring neutral color complements all types of decorating styles. An oversized covered patio is an inviting relaxation space on a nice summer evening. The paved backyard is maintenance free while still affording space to grow herbs. The spacious main bath features modern finishes and a soaking tub. and much MORE! Dont miss out on this move in ready gemschedule your private showing today!
Description
Located in a great neighborhood minutes from the Orlando Airport , Lake Nona and downtown Orlando very accessible to Tampa via major highways. This 2022 home is move in ready gemis worry free and schedule your private showing today!
This beautifully maintained and tastefully appointed home that perfectly blends modern elegance with classic charm. Featuring 3 bedrooms, and 2 bathrooms on the main floor. A loft adds excitement when entertaining. An additional bedroom with an onsuite upstairs offers more room. An inviting layout, this home is filled with warmth and natural light. The stylish kitchen boasts crisp cabinetry, stainless steel appliances, range , modern countertops, and a custom kitchen with a walk in closet. Modern flooring flows throughout, adding a touch of sophistication and warmth to the space. The spacious living room is perfect for relaxing or entertaining, featuring neutral color complements all types of decorating styles. An oversized covered patio is an inviting relaxation space on a nice summer evening. The paved backyard is maintenance free while still affording space to grow herbs. The spacious main bath features modern finishes and a soaking tub. and much MORE! Dont miss out on this move in ready gemschedule your private showing today!
Payment Calculator
- Principal & Interest -
- Property Tax $
- Home Insurance $
- HOA Fees $
- Monthly -
Features
Building and Construction
- Builder Model: Craftsman
- Covered Spaces: 0.00
- Exterior Features: Irrigation System, Sidewalk, Sliding Doors
- Flooring: Carpet, Tile
- Living Area: 2556.00
- Roof: Shingle
Property Information
- Property Condition: Completed
Land Information
- Lot Features: Level
School Information
- High School: Colonial High
- Middle School: Liberty Middle
- School Elementary: Three Points Elem
Garage and Parking
- Garage Spaces: 2.00
- Open Parking Spaces: 0.00
Eco-Communities
- Water Source: Public
Utilities
- Carport Spaces: 0.00
- Cooling: Central Air
- Heating: Central
- Pets Allowed: Cats OK, Dogs OK, Yes
- Sewer: Public Sewer
- Utilities: BB/HS Internet Available, Cable Connected, Electricity Connected, Phone Available, Sewer Connected, Underground Utilities, Water Connected
Finance and Tax Information
- Home Owners Association Fee: 120.00
- Insurance Expense: 0.00
- Net Operating Income: 0.00
- Other Expense: 0.00
- Tax Year: 2024
Other Features
- Appliances: Dishwasher, Disposal, Dryer, Electric Water Heater, Microwave, Range, Refrigerator, Washer
- Association Name: Landing Bay HOA / Imad Abouronnie
- Association Phone: 407-929-4475
- Country: US
- Interior Features: High Ceilings, Kitchen/Family Room Combo, Living Room/Dining Room Combo, Open Floorplan, Primary Bedroom Main Floor, Solid Surface Counters, Thermostat, Walk-In Closet(s), Window Treatments
- Legal Description: LANDING BAY 98/23 LOT 8
- Levels: Two
- Area Major: 32822 - Orlando/Ventura
- Occupant Type: Vacant
- Parcel Number: 15-23-30-4987-00-080
- View: City
- Views: 16
- Zoning Code: R-2
Nearby Subdivisions
Autumn Green Village
Autumn Run
Azalea Park Sec 27
Azalea Park Sec 28
Azalea Park Sec 32
Azalea Park Sec 33
Bacchus Gardens
Bacchus Gardens Sec 01
Breckenridge
Conway Manor Rep
East Orlando Sec 03
East Orlando Sec 06
Eastwood Terrace
Golden Lake Sub
Harbor Bend Ph 02 4382
Landing Bay
Lingo Valley
Mariposa
Meadow Cove
Pershing Villas
Pine Ridge
Royal Manor Estates
Stonebridge Ph 02
Stonebridge Ph 03
Sun Vista Woods
Ventura Club
Village At Curry Ford Woods
Woodstone Sub
Contact Info

- Barbara Kleffel, REALTOR ®
- Southern Realty Ent. Inc.
- Office: 407.869.0033
- Mobile: 407.808.7117
- barb.sellsorlando@yahoo.com



