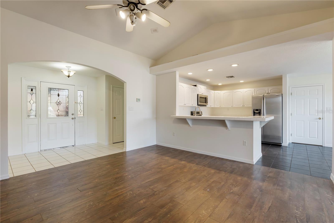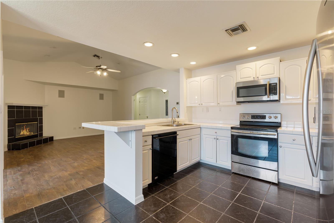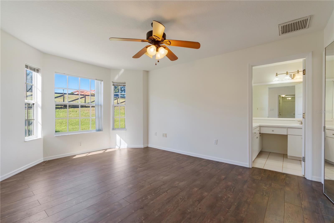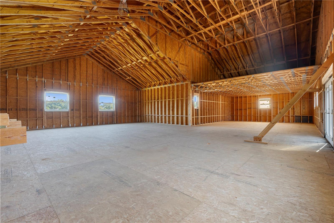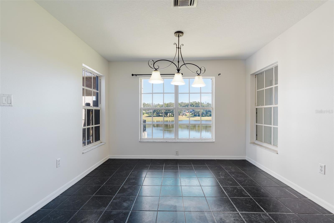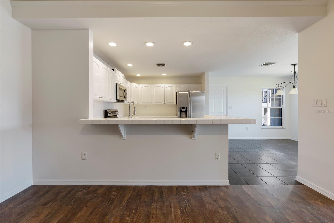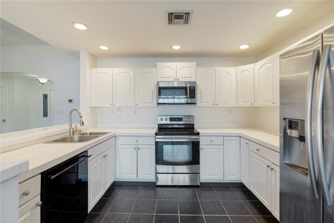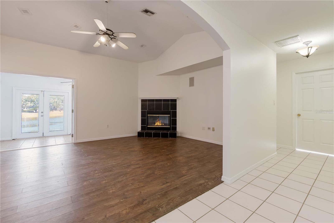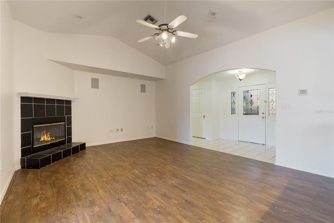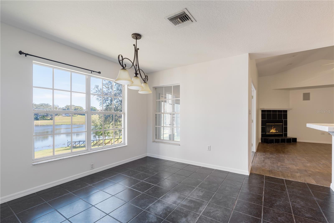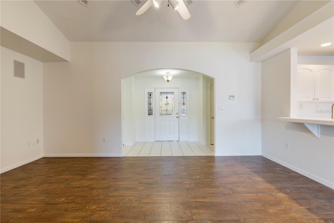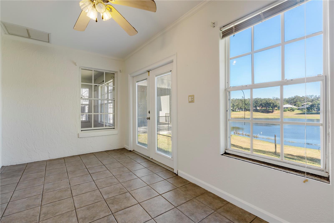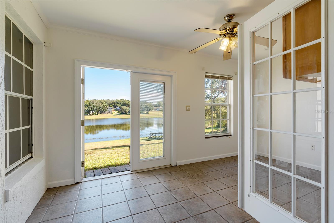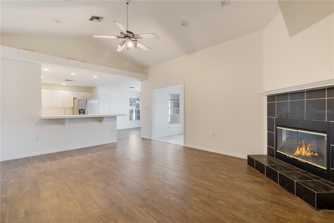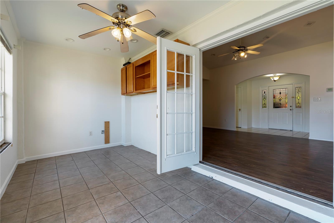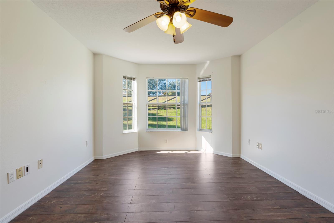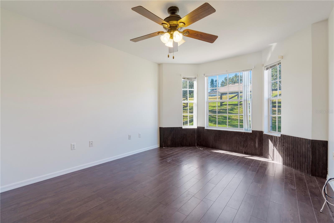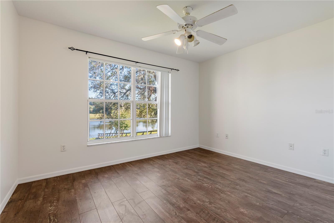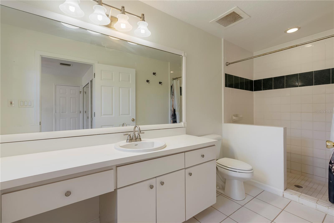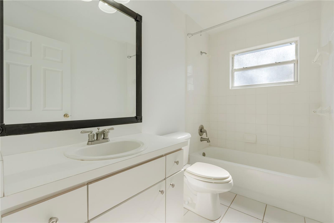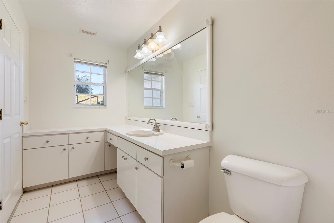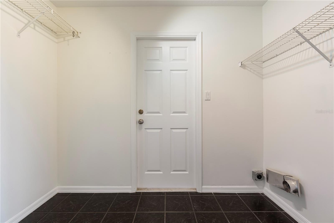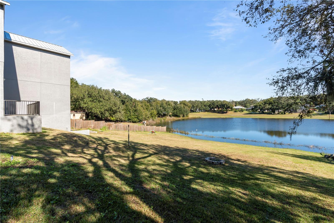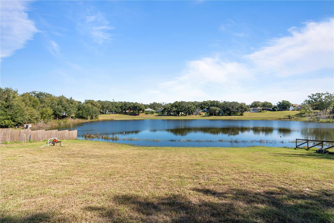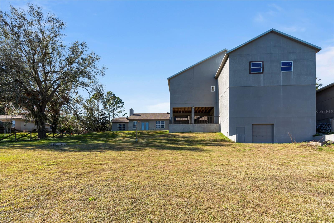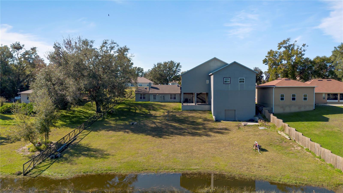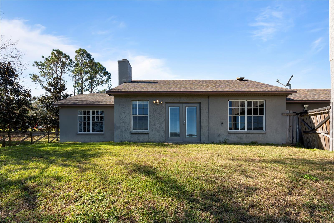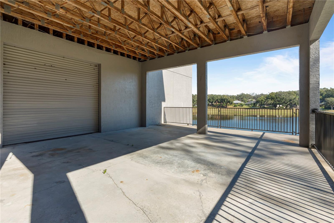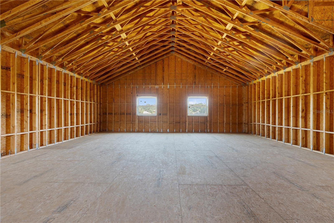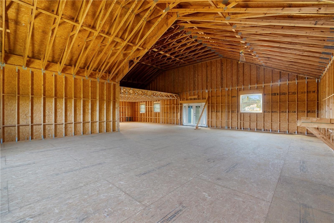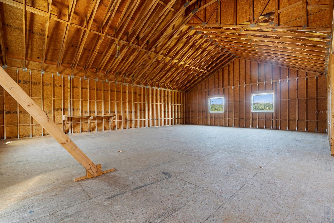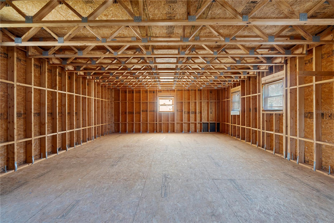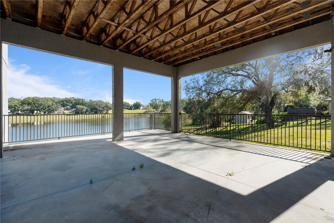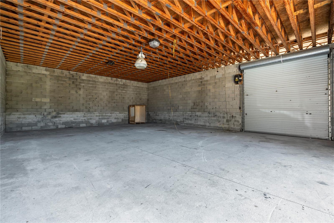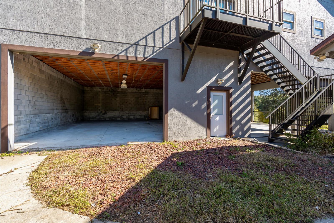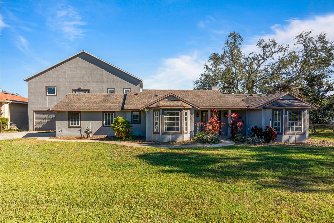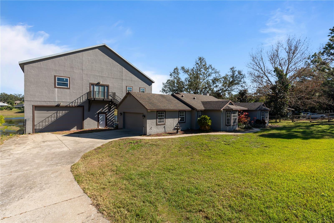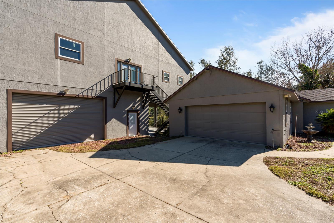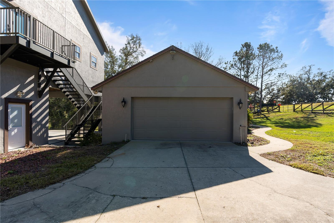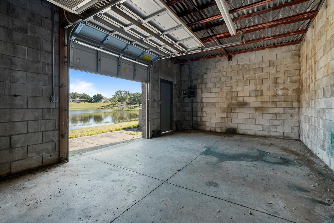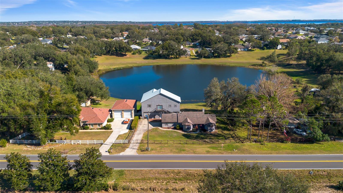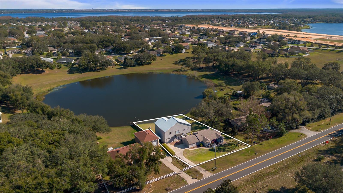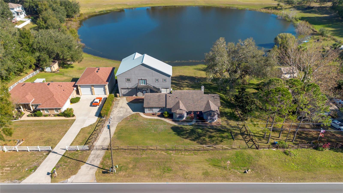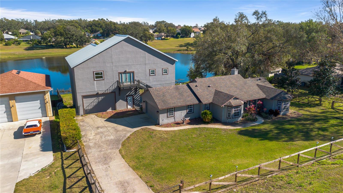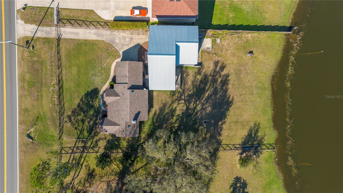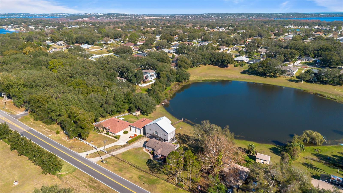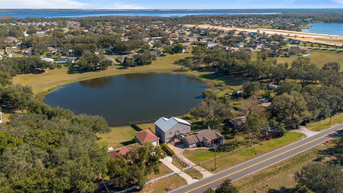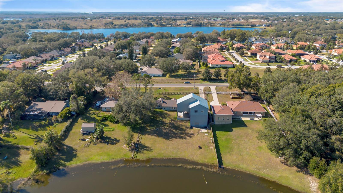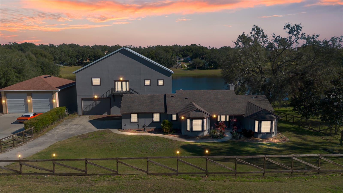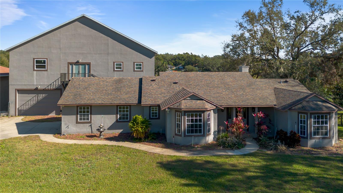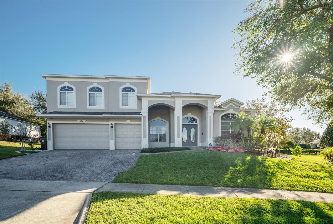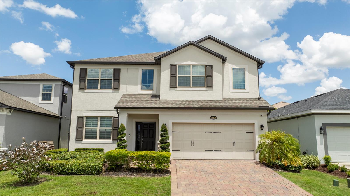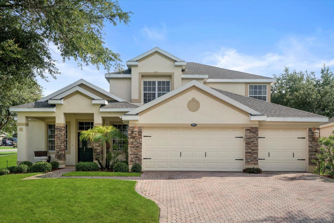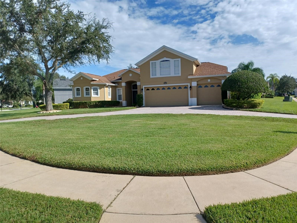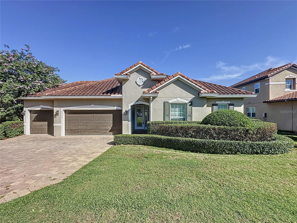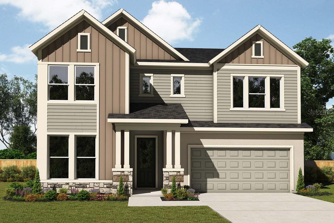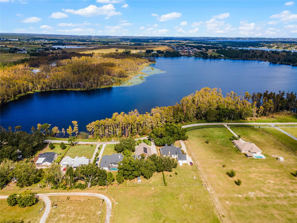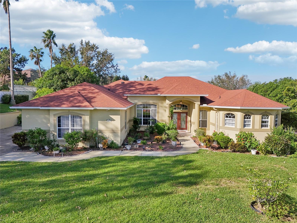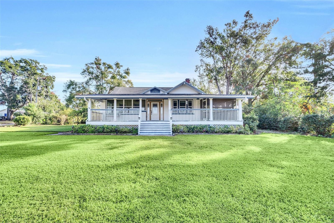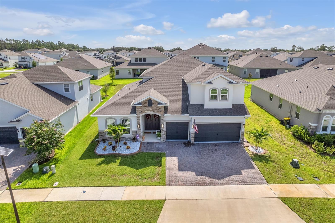10108 Lakeshore Drive, CLERMONT, FL 34711
Property Photos
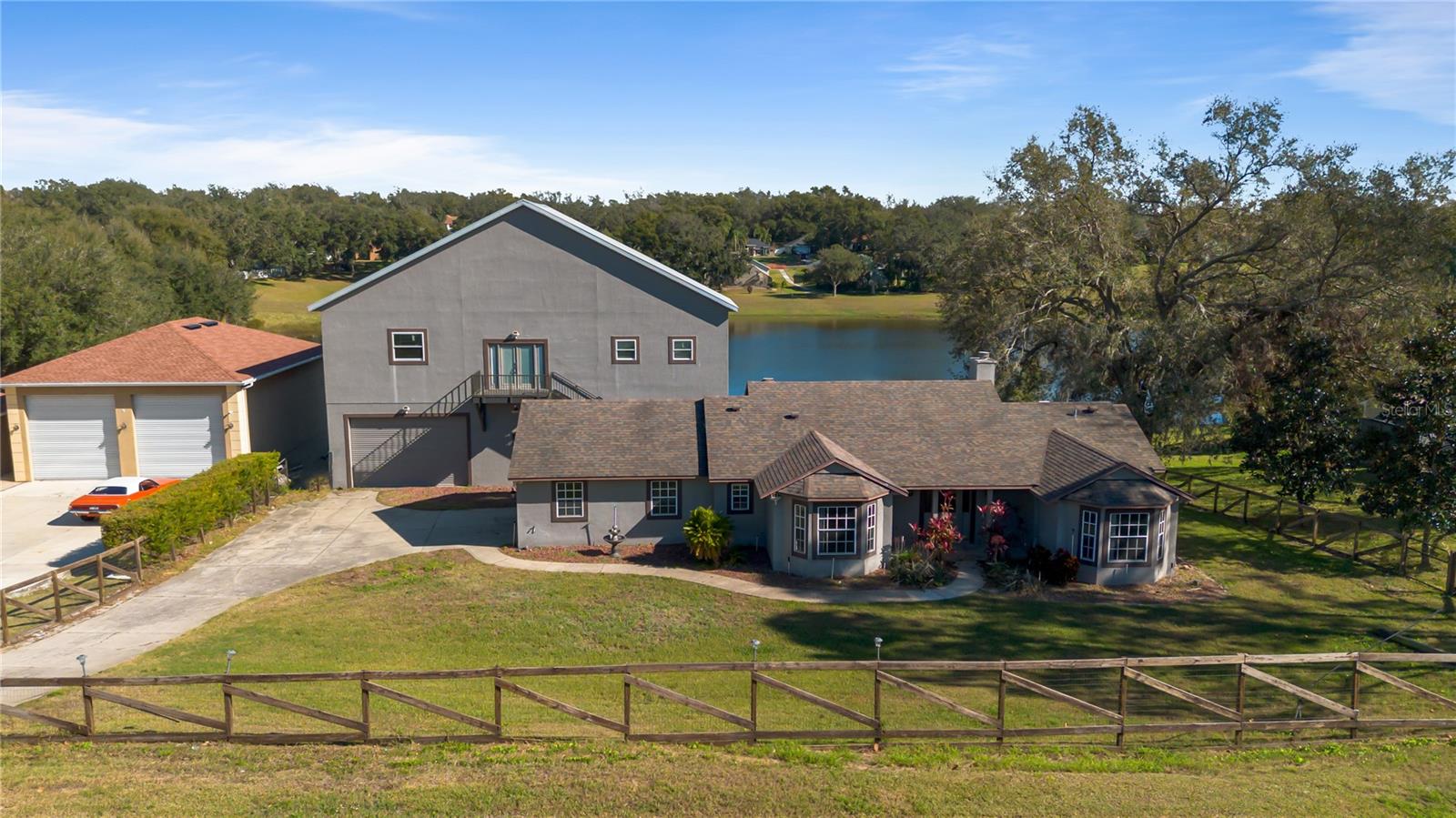
Would you like to sell your home before you purchase this one?
Priced at Only: $650,000
For more Information Call:
Address: 10108 Lakeshore Drive, CLERMONT, FL 34711
Property Location and Similar Properties
- MLS#: S5117924 ( Residential )
- Street Address: 10108 Lakeshore Drive
- Viewed: 3
- Price: $650,000
- Price sqft: $296
- Waterfront: Yes
- Wateraccess: Yes
- Waterfront Type: Lake
- Year Built: 1995
- Bldg sqft: 2193
- Bedrooms: 3
- Total Baths: 2
- Full Baths: 2
- Garage / Parking Spaces: 2
- Days On Market: 3
- Additional Information
- Geolocation: 28.4938 / -81.7721
- County: LAKE
- City: CLERMONT
- Zipcode: 34711
- Subdivision: Clermont Farms 122325
- Provided by: MAXIM REALTY ORLANDO
- Contact: Andy Neal
- 407-288-0704

- DMCA Notice
-
DescriptionPrepare to be amazed by this incredible property featuring a 3,858 sqft, three level outbuilding! Perfect for big toys, a workshop, or extra storage, in addition to a 21x24 covered porch, and a two car side entry garage. Sitting on nearly an acre sloping to the lake, this home offers scenic views and versatile outdoor spaces. Inside, the home is cosy with no wasted space. The entry welcomes you with beveled glass doors, opening to a spacious family room with vaulted ceilings, a wood burning fireplace, and wooden flooring. The kitchen boasts ample cabinets, stainless steel appliances, and a breakfast bar connecting to the family room, plus a dining area with lake views. The split bedroom layout provides privacy, with a front bedroom featuring a bay window and a rear bedroom offering water views; both share a full bath. The master suite includes a spacious bath with a vanity desk and plenty of counter space. A bright bonus room or office overlooks the lake and backyard, with French doors leading outside. The large laundry room has extra shelving, and the side entry garage provides additional storage with pull down attic access. The massive covered porch is perfect for relaxing or entertaining, complete with a spot for mounting outdoor TVs. The outbuilding offers unmatched versatility with a main level featuring 12 ft ceilings, two 10 ft roll up doors, and a 30x40 space for parking or a workshop. The second level provides 2,208 sq. ft., including a 40x30 area, a 21x24 side section, and a loft. A lower lakeside level offers a 15x30 space ideal for lawn equipment, paddleboards, or kayaks. Additional features include a new roof in 2016, and a new AC system in 2020. Located on Lakeshore Drive in Clermont with no HOA, a paved road, and acreage leading to a lake, this home is a rare find.
Payment Calculator
- Principal & Interest -
- Property Tax $
- Home Insurance $
- HOA Fees $
- Monthly -
Features
Building and Construction
- Covered Spaces: 0.00
- Exterior Features: Garden, Private Mailbox
- Flooring: Ceramic Tile, Wood
- Living Area: 1525.00
- Other Structures: Storage, Workshop
- Roof: Metal, Shingle
Land Information
- Lot Features: Sloped
Garage and Parking
- Garage Spaces: 2.00
- Parking Features: Boat, Covered, Driveway, Off Street, Oversized, Workshop in Garage
Eco-Communities
- Water Source: Public
Utilities
- Carport Spaces: 0.00
- Cooling: Central Air
- Heating: Central, Electric
- Sewer: Septic Tank
- Utilities: Electricity Connected, Sewer Connected, Water Connected
Finance and Tax Information
- Home Owners Association Fee: 0.00
- Net Operating Income: 0.00
- Tax Year: 2024
Other Features
- Appliances: Dishwasher, Microwave, Range, Refrigerator
- Country: US
- Furnished: Unfurnished
- Interior Features: Ceiling Fans(s), Eat-in Kitchen, High Ceilings, Kitchen/Family Room Combo, Open Floorplan, Split Bedroom
- Legal Description: CLERMONT FARMS 12-23-25 THAT PART OF TRACT 30 DESCRIBED AS: FROM SW COR OF TRACT 30 RUN N 00DEG 00MIN 00SEC E 501.49 FT FOR POB CONT N 00DEG 00MIN 00SEC E 125.05 FT TO NW COR OF TRACT 30 N 89DEG 56MIN 56SEC E 628.95 FT TO NE COR OF TRACT 30 S 00DEG 00MIN 12SEC E 125.21 FT S 89DEG 57MIN 47SEC W 628.95 FT TO POB PB 5 PG 59 ORB 5776 PG 1613
- Levels: One
- Area Major: 34711 - Clermont
- Occupant Type: Vacant
- Parcel Number: 01-23-25-0125-030-00001
- Possession: Close of Escrow
- View: Garden, Water
- Zoning Code: R-6
Similar Properties
Nearby Subdivisions
16th Fairway Villas
17761776
303425
Arrowhead Ph 01
Arrowhead Ph 03
Barrington Estates
Beacon Rdglegends
Bella Lago
Bella Terra
Bent Tree Ph Ii Sub
Boones Rep
Brighton At Kings Ridge Ph 01
Brighton At Kings Ridge Ph 02
Brighton At Kings Ridge Ph 03
Brighton At Kings Ridge Ph Ii
Clermont
Clermont Beacon Ridge At Legen
Clermont Bridgestone At Legend
Clermont Dearcroft At Legends
Clermont Edgewood Place
Clermont Farms 122325
Clermont Heights
Clermont Heritage Hills Ph 02
Clermont Highgate At Kings Rid
Clermont Hillcrest
Clermont Huntington At Kings R
Clermont Indian Shores Tr A
Clermont Lakeview Hills Ph 01
Clermont Lakeview Pointe
Clermont Lost Lake Tr B
Clermont Magnolia Park Ph 02 L
Clermont North Ridge Ph 03 Lt
Clermont Oak View
Clermont Orange Park
Clermont Skyridge Valley Ph 02
Clermont Somerset Estates
Clermont Summit Greens Ph 02b
Clermont Sunnyside
Clermont Woodlawn
Crescent Bay
Crescent Bay Sub
Crescent Lake Club 1st Add
Crestview
Crestview Ph Ii A Rep
Crestview Phase Ii
Crown Pointe Sub
Crystal Cove
Cypress Landing Sub
Featherstones Replatcaywood
Foxchase
Greater Hills Ph 03 Tr A B
Greater Hills Ph 05
Groveland Farms
Groveland Farms 272225
Hammock Pointe
Hammock Pointe Sub
Hartwood Landing
Hartwood Lndg
Hartwood Lndg Ph 2
Harvest Lndg
Heritage Hills
Heritage Hills Ph 02
Heritage Hills Ph 2a
Heritage Hills Ph 4b
Heritage Hills Ph 5b
Heritage Hills Ph 6b
Highland Groves Ph I Sub
Highland Groves Ph Ii Sub
Highland Overlook Sub
Highland Ters
Hills Clermont Ph 01
Hills Clermont Ph 02
Hunters Run
Hunters Run Ph 2
Hunters Run Ph 3
Johns Lake Estates
Johns Lake Estates Phase 2
Johns Lake Lndg
Johns Lake Lndg Ph 2
Johns Lake Lndg Ph 3
Johns Lake Lndg Ph 4
Johns Lake Lndg Ph 5
Johns Lake North
Kings Ridge
Kings Ridge Lt 01 Orb 02
Kings Ridge Manchester At King
Lake Clair Place Sub
Lake Crescent Hills Sub
Lake Crescent View Dev
Lake Louisa Oaks Sub
Lake Minnehaha Shores
Lake Valley Sub
Lakeview Pointe
Lancaster At Kings Ridge
Linwood Sub
Lost Lake
Lot Lake F
Louisa Pointe Ph 01
Louisa Pointe Ph Ii Sub
Louisa Pointe Ph V Sub
Magnolia Island
Magnolia Pkph 03
Magnolia Pointe Sub
Manchester At Kings Ridge Ph 0
Marsh Hammock
Marsh Hammock Ph 03 Lt 125 Orb
Marsh Pointe
Minnehaha Shores
Minneola Edgewood Lake North T
Montclair Ph I
Montclair Ph Ii Sub
Nottingham At Legends
Oak Village Sub
Osprey Pointe Sub
Overlook At Lake Louisa
Overlook At Lake Louisa Ph 01
Palisades
Palisades Ph 01
Palisades Ph 02b
Palisades Ph 3b
Palisades Ph 3c
Palisades Ph 3d
Palisades Phase 3b
Palms At Serenoa
Pillars Rdg
Porter Groves Sub
Postal Colony
Regency Hills Ph 2
Seasons At Palisades
Shady Nook
Shores Of Lake Clair Sub
Skiing Paradise Ph 2
Skyridge Valley
Somerset Estates Phase I
South Hampton At Kings Ridge
Southern Fields Ph 02
Southern Fields Ph I
Spring Valley Ph I Sub
Spring Valley Ph Vi Sub
Summit Greens
Summit Greens Ph 01
Summit Greens Ph 01b
Summit Greens Ph 2d
Sutherland At Kings Ridge
Swiss Fairways Ph One Sub
Timberlane Ph I Sub
Timberlane Phase Ii
Vacation Village Condo
Village Green Pt Rep Sub
Village Green Sub
Vista Grande Ph I Sub
Vista Grande Ph Iii Sub
Vista Pines Sub
Vistas Sub
Waterbrooke
Waterbrooke Ph 1
Waterbrooke Ph 3
Waterbrooke Ph 4
Waterbrooke Phase 6
Wellington At Kings Ridge Ph 0
Whitehall At Kings Ridge
Whitehallkings Rdg Ph 2
Whitehallkings Rdg Ph Ii
Whitehallkings Ridge

- Barbara Kleffel, REALTOR ®
- Southern Realty Ent. Inc.
- Office: 407.869.0033
- Mobile: 407.808.7117
- barb.sellsorlando@yahoo.com


