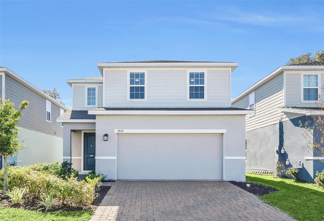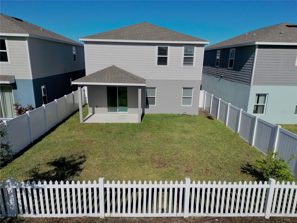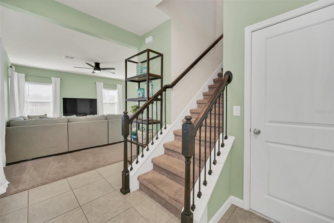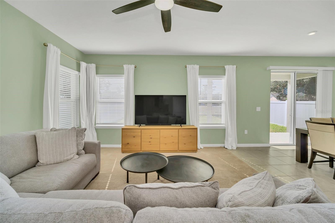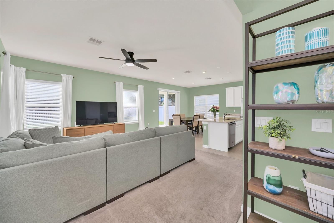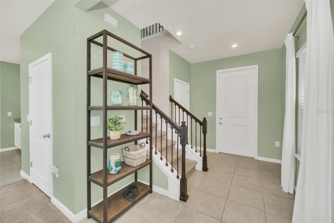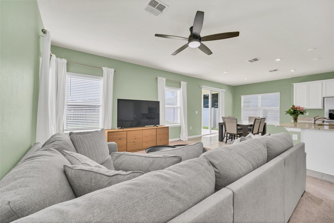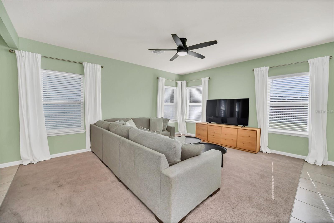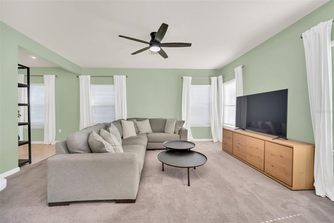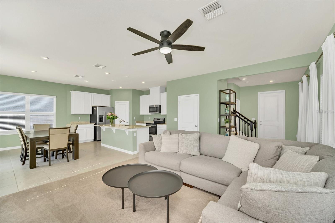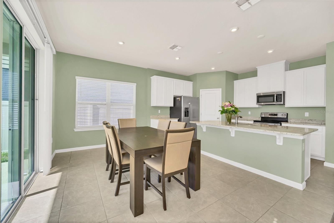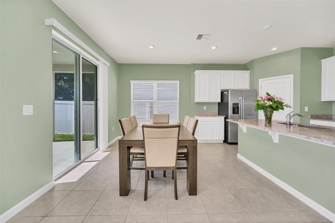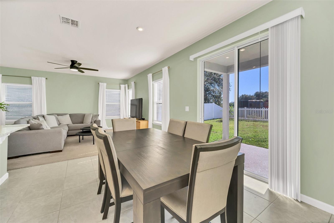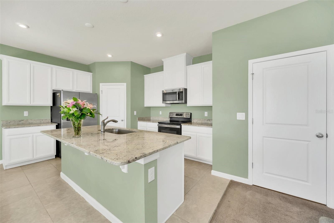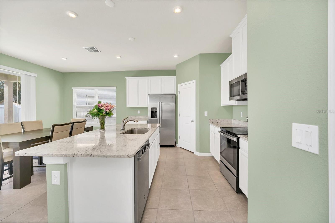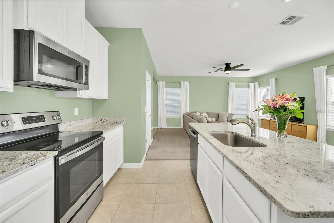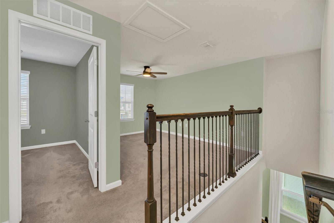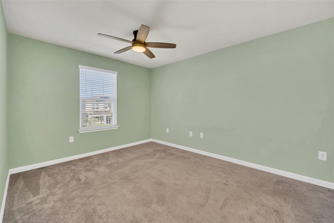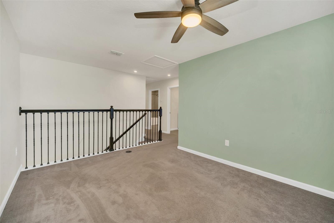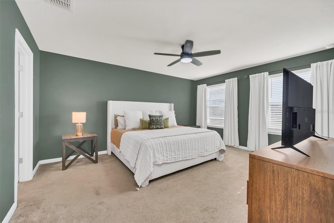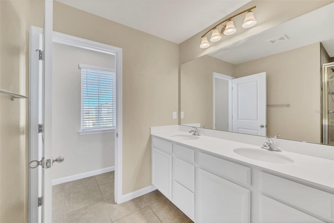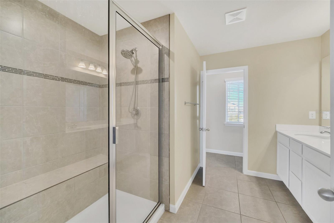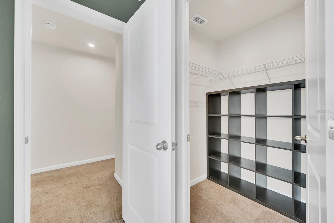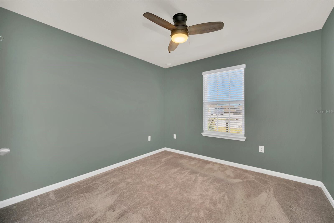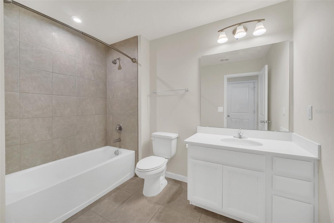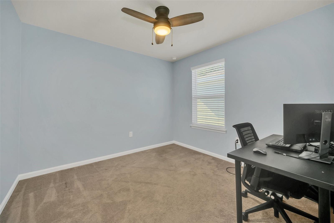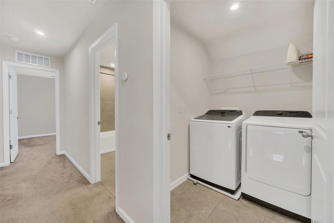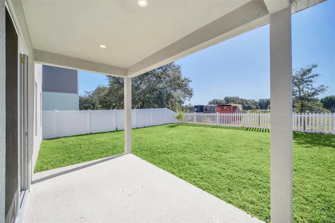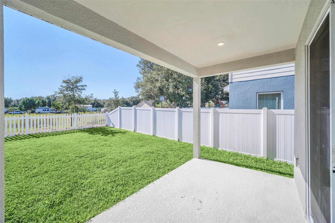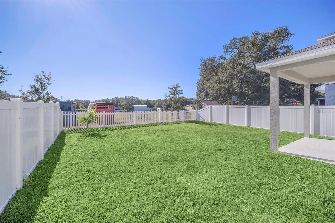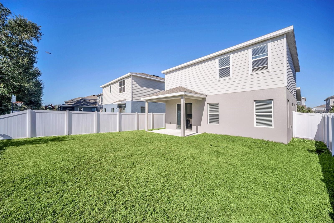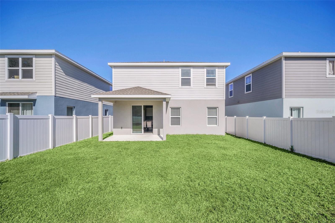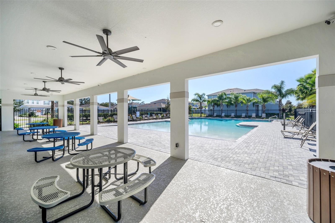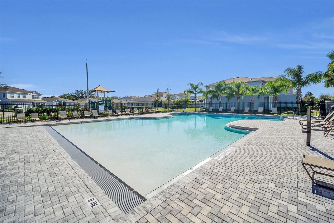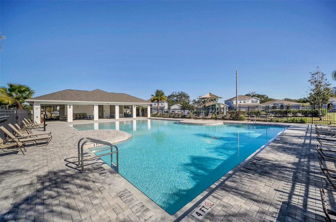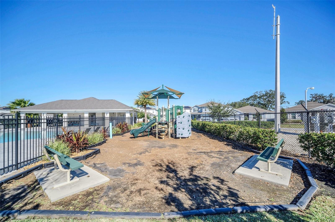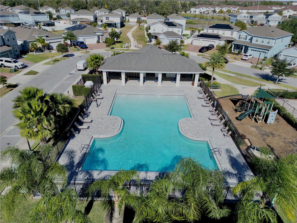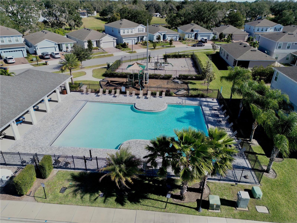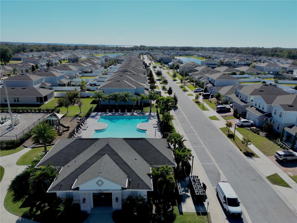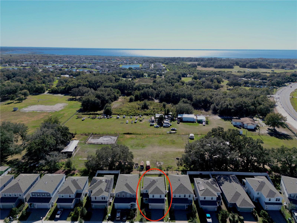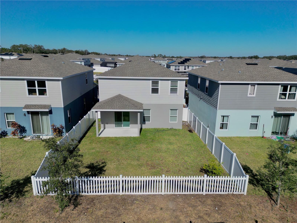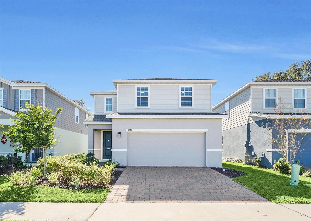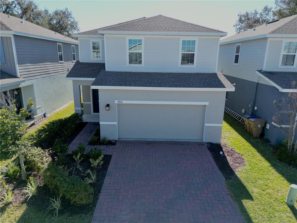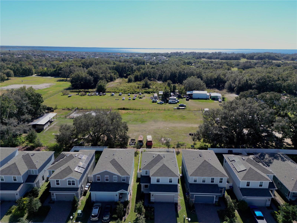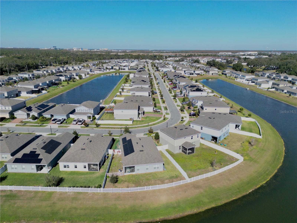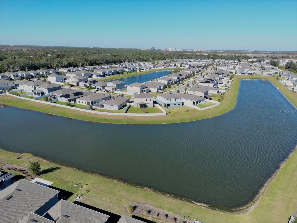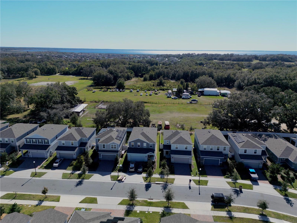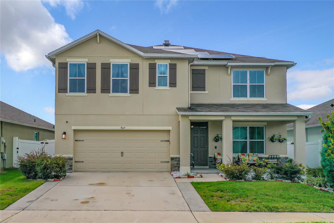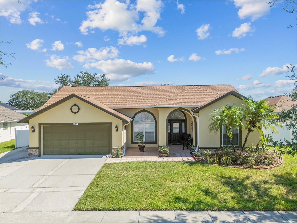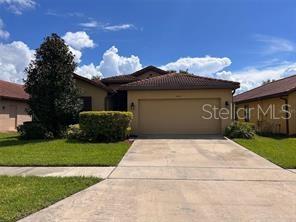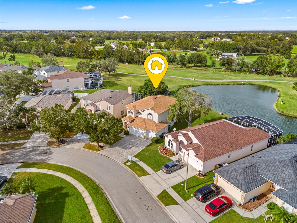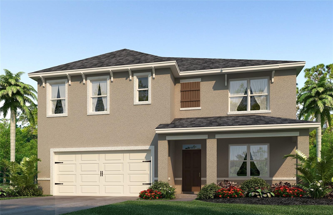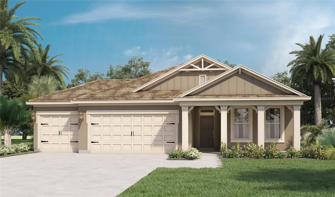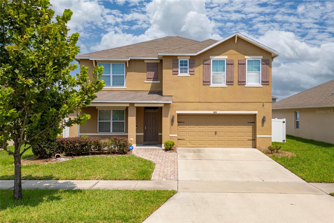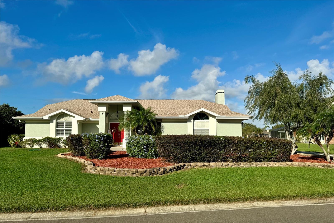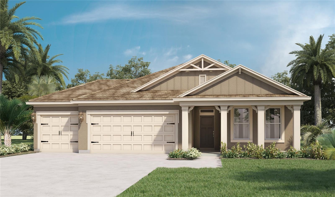3012 Slough Creek Drive, KISSIMMEE, FL 34744
Property Photos
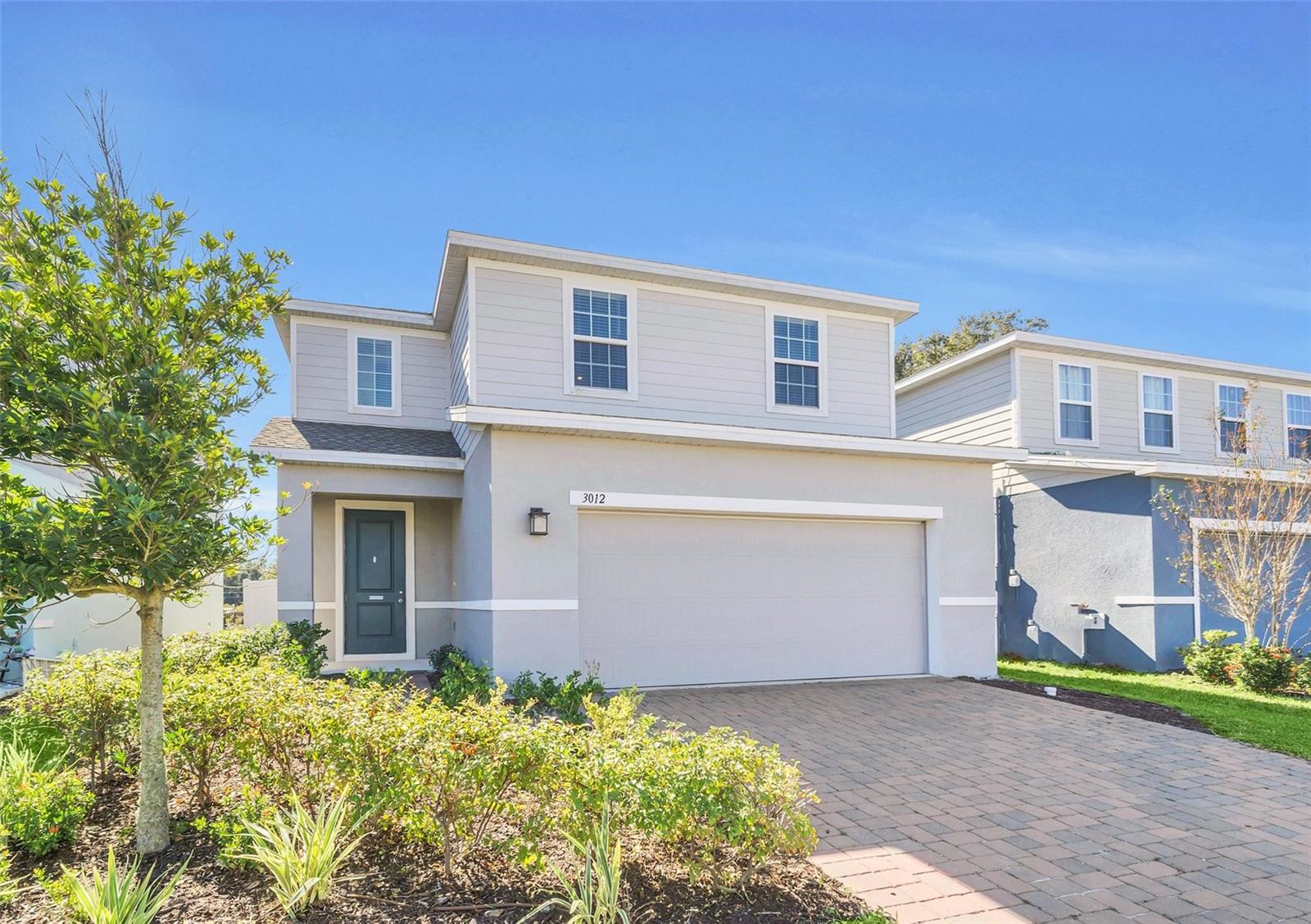
Would you like to sell your home before you purchase this one?
Priced at Only: $435,000
For more Information Call:
Address: 3012 Slough Creek Drive, KISSIMMEE, FL 34744
Property Location and Similar Properties
- MLS#: S5116646 ( Residential )
- Street Address: 3012 Slough Creek Drive
- Viewed: 1
- Price: $435,000
- Price sqft: $173
- Waterfront: No
- Year Built: 2022
- Bldg sqft: 2510
- Bedrooms: 3
- Total Baths: 3
- Full Baths: 2
- 1/2 Baths: 1
- Garage / Parking Spaces: 2
- Days On Market: 17
- Additional Information
- Geolocation: 28.3373 / -81.2676
- County: OSCEOLA
- City: KISSIMMEE
- Zipcode: 34744
- Subdivision: Creekside
- Elementary School: Boggy Creek Elem (K 5)
- Middle School: Narcoossee Middle
- High School: Tohopekaliga High School
- Provided by: TONYDAVIDSHOMES.COM, LLC
- Contact: Tony Davids
- 321-559-1145

- DMCA Notice
-
DescriptionFabulous two story Glen Ridge Floorplan by Ryan homes built 2022 On Premium Lot With Conservation Views and Horse Field To Rear no rear Neighbors! Spacious home offering 3 bedrooms, 2.5 baths, a loft for added versatility and large rear yard fully fenced in perfect for young families and pets to run around and play. The first floor boasts an open concept, featuring a spacious great room, dining area, and a modern kitchen (upgraded package) with a large granite island, perfect for entertaining. Sliding glass doors lead to the outdoor patio, and an additional 'Windows Option' by the Builder offers a bright and well lit Living Room, bringing natural light and fresh air indoors. Upstairs, youll find a large owners suite with a double size shower, double vanity, and a large walk in closet. Two additional bedrooms, a loft area, and a convenient upstairs laundry room provide plenty of space for everyone. Energy efficient, open floorplan with App enabled garage door opener and a Nest smart Wi Fi thermostat for added convenience. Don't miss your opportunity to live in this exceptional community! Creekside is a beautiful Gated community with Ponds, stunning wooded and creek views, and no CDD fees, just 4 miles from the Lake Nona area. With easy access to major highways, including 417, Turnpike, I 4, youll enjoy seamless travel to Orlando International Airport, downtown Orlando, and all of Central Florida's world class attractions. Unwind on weekends while your family enjoys the resort style amenities, including a sparkling community pool, Tot Lot and Dog Run. Creekside Community has Low HOA Dues of just $129 per month for 2025 and puts you at the heart of one of the fastest growing employment hubs in the region, with Lake Nona Medical City, the U.S. Tennis Association National Campus, and the Orlando International Airport just minutes away. Nearby, the Lake Nona Town Center offers an exciting mix of upscale shops, restaurants, hotels, and entertainment options all within a 12 minute drive. Schedule your showing today!
Payment Calculator
- Principal & Interest -
- Property Tax $
- Home Insurance $
- HOA Fees $
- Monthly -
Features
Building and Construction
- Builder Model: GLEN RIDGE
- Builder Name: Ryan Homes
- Covered Spaces: 0.00
- Exterior Features: Garden, Irrigation System, Lighting, Sliding Doors, Sprinkler Metered
- Fencing: Vinyl
- Flooring: Carpet, Ceramic Tile
- Living Area: 1843.00
- Roof: Shingle
Property Information
- Property Condition: Completed
Land Information
- Lot Features: Level, Sidewalk, Paved
School Information
- High School: Tohopekaliga High School
- Middle School: Narcoossee Middle
- School Elementary: Boggy Creek Elem (K 5)
Garage and Parking
- Garage Spaces: 2.00
- Open Parking Spaces: 0.00
- Parking Features: Driveway, Garage Door Opener
Eco-Communities
- Green Energy Efficient: Appliances, HVAC, Lighting, Thermostat, Windows
- Pool Features: Outside Bath Access
- Water Source: Public
Utilities
- Carport Spaces: 0.00
- Cooling: Central Air
- Heating: Central, Electric
- Pets Allowed: Cats OK, Dogs OK, Yes
- Sewer: Public Sewer
- Utilities: BB/HS Internet Available, Cable Available, Cable Connected, Public, Sprinkler Meter, Sprinkler Recycled, Street Lights, Underground Utilities
Amenities
- Association Amenities: Clubhouse, Gated, Playground, Pool
Finance and Tax Information
- Home Owners Association Fee Includes: Pool, Maintenance Grounds
- Home Owners Association Fee: 388.00
- Insurance Expense: 0.00
- Net Operating Income: 0.00
- Other Expense: 0.00
- Tax Year: 2024
Other Features
- Appliances: Dishwasher, Disposal, Dryer, Electric Water Heater, Freezer, Ice Maker, Microwave, Range, Range Hood, Refrigerator, Washer
- Association Name: Arian Rivera
- Association Phone: ?(407) 705-2190
- Country: US
- Furnished: Unfurnished
- Interior Features: Ceiling Fans(s), Eat-in Kitchen, Kitchen/Family Room Combo, Open Floorplan, Primary Bedroom Main Floor, Solid Surface Counters, Thermostat, Tray Ceiling(s), Walk-In Closet(s), Window Treatments
- Legal Description: CREEKSIDE AT BOGGY CREEK PH 3 PB 30 PGS 181-185 LOT 224
- Levels: Two
- Area Major: 34744 - Kissimmee
- Occupant Type: Owner
- Parcel Number: 01-25-30-3417-0001-2240
- Possession: Close of Escrow
- Style: Contemporary, Florida, Ranch, Traditional
- View: Park/Greenbelt, Trees/Woods
- Zoning Code: RES
Similar Properties
Nearby Subdivisions
A C Barbeau
Ashley Cove
Breckenridge
Brighton Place
C A Carsons Addn
Creekside
Creekside At Boggy Creek Ph 3
Cypress Shores Replat
Davis Bungalow Park 2nd Add
Dellwood Park
Eagles Landing
East Lake Preserve Ph 1
East Lake Shores
Emerald Lake Colony
Fairlawn Manor
Florida Drainland Co
Florida Fruit Belt Sales Co 1
Heather Oaks
Jacaranda Estates
Johnston Park
Kenleigh Oaks
Kindred 100 2nd Add
Kindred Ph 1a 1b
Kindred Ph 1c
Kindred Ph 1d
Kindred Ph 1e
Kindred Ph 1fa
Kindred Ph 2a
Kindred Ph 2c 2d
Kindred Ph 3b 3c 3d
Kings Crest Ph 1
Kings Point
Kissimmee Bay
Kissimmee Heights
Lago Buendia Ph 01
Legacy Park Ph 1
Legacy Park Ph 3
Logans Run
Loveland Estates
Malibu Estates
Marbella Ph 1
Mill Run
Mill Run Park
Moss Oaks
Neptune Pointe
Neptune Shores
North Point Ph 1b
North Point Ph 2b2c
North Shore Village
North Shore Village Ph 2
North Shore Village Sub
Oak Grove
Oak Grove East
Oakbrook Estates
Osceola Acres
Pennyroyal
Quail Hollow Ph 3
R P Robinsons
Raintree At Springlake Village
Remington
Remington Ph 1 Tr D
Remington Ph 1 Tr F
Remington Prcl H Ph 2
Remington Prcl K Ph 3
Remington Prcl M1
Remington Prcl M2
Robert Bass Add
Rustic Acres
Seasons At Big Sky
Seasons At Big Sky Ph 1
Seasons At Big Sky Ph 2
Sera Bella
Sierra
Somerset
South Pointe
Springlake Village Ph 03
Springlake Village Ph 3
Springtree Crossing
Sunset Pointe
Tohoqua
Tohoqua 32s
Tohoqua 50s
Tohoqua Ph 2
Tohoqua Ph 4a
Tohoqua Ph 4b
Tohoqua Ph 5a
Tohoqua Reserve
Tohoquaph 1b
Tohoquaph 5a
Turnberry Reserve
Turnberry Rsv U1
Villa Sol Ph 2 Village 3
Villa Sol Village 02
Villa Sol Village 2
Villa Sol Village 4 Rep
Villa Sol Vlg 2
Whisper Woods
Woods At Kings Crest The Ph 3
Woods At Kings Crest The Ph 4
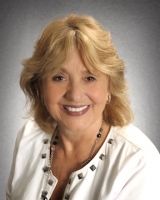
- Barbara Kleffel, REALTOR ®
- Southern Realty Ent. Inc.
- Office: 407.869.0033
- Mobile: 407.808.7117
- barb.sellsorlando@yahoo.com


