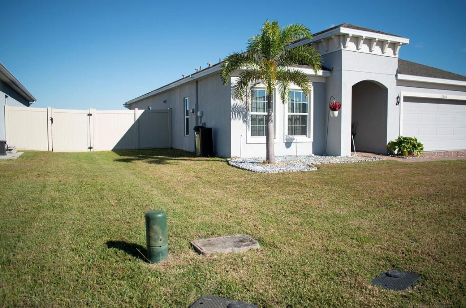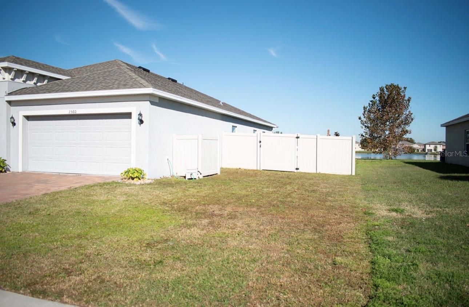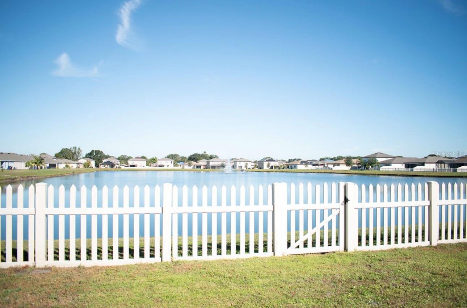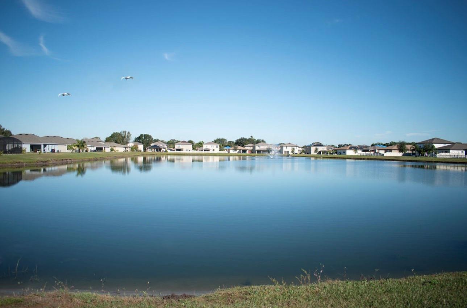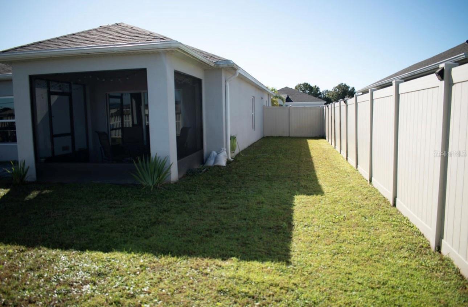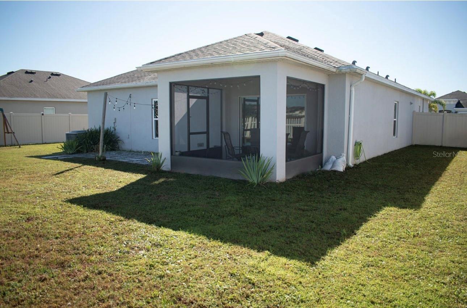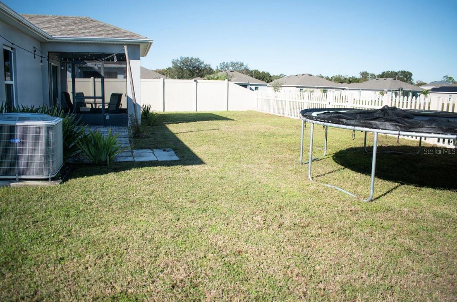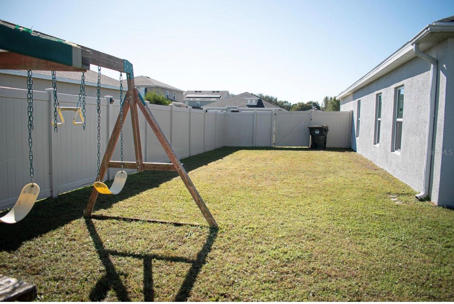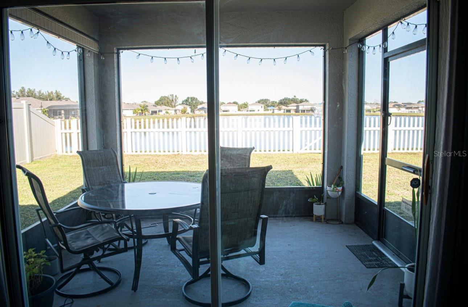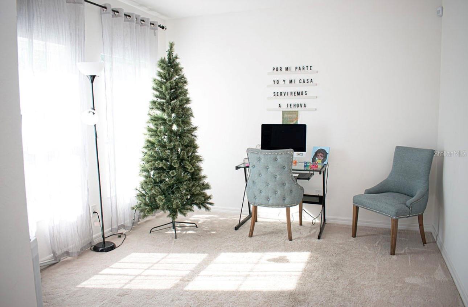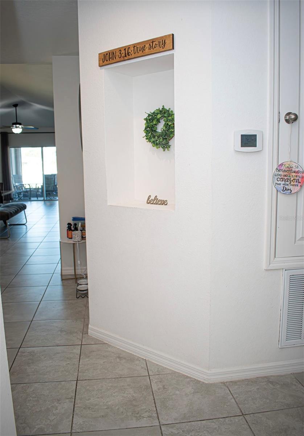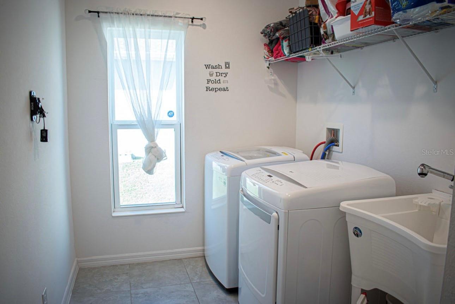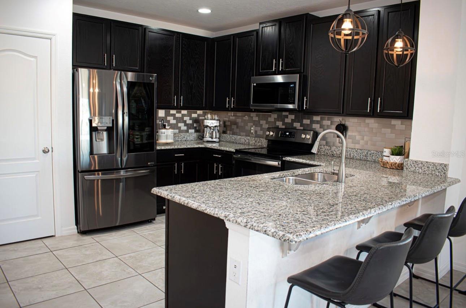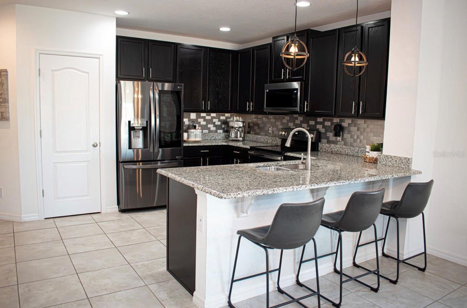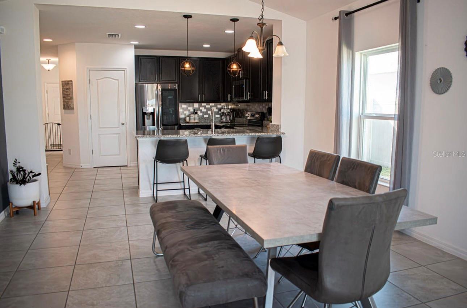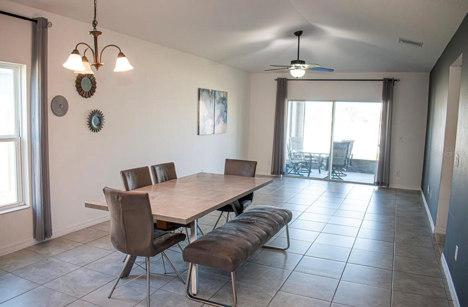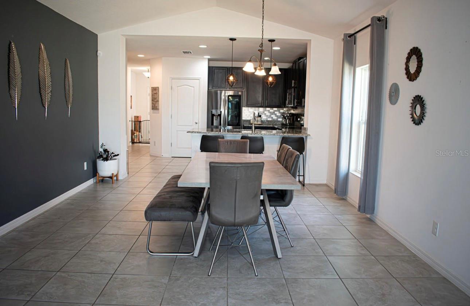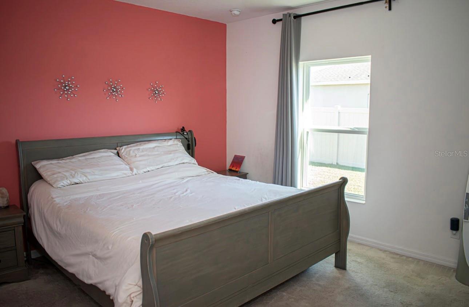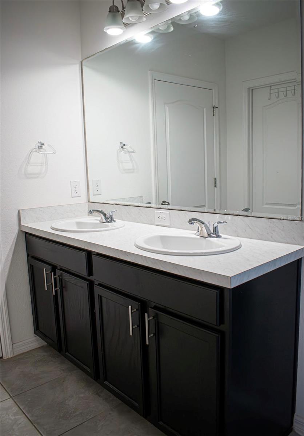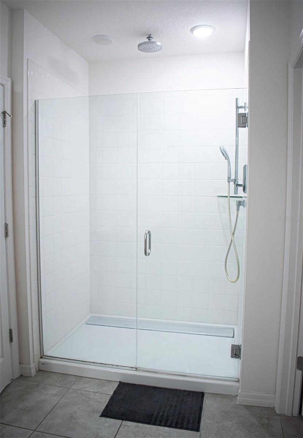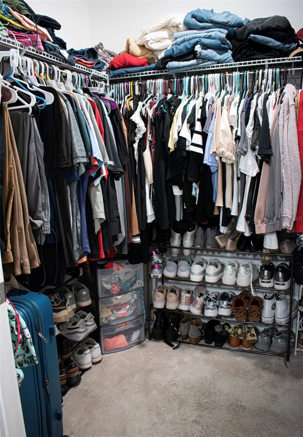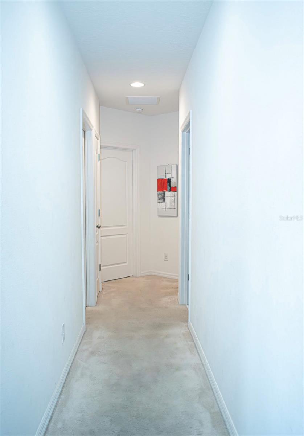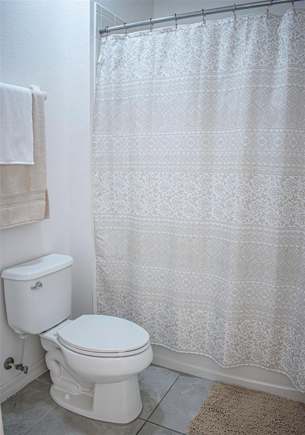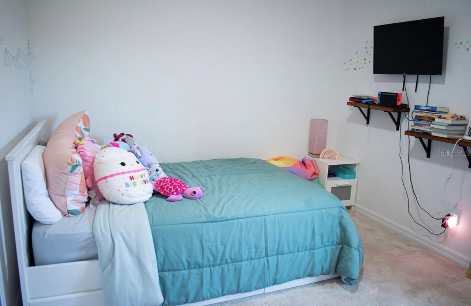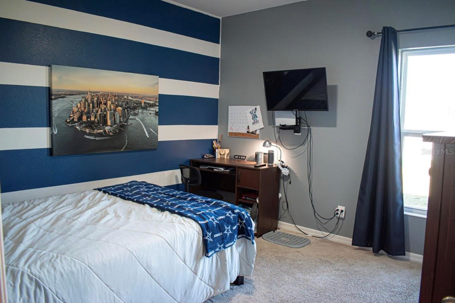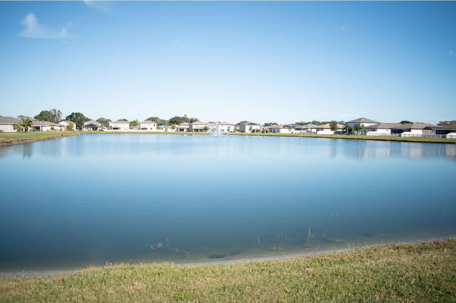2560 Bittle Way Street, SAINT CLOUD, FL 34769
Property Photos
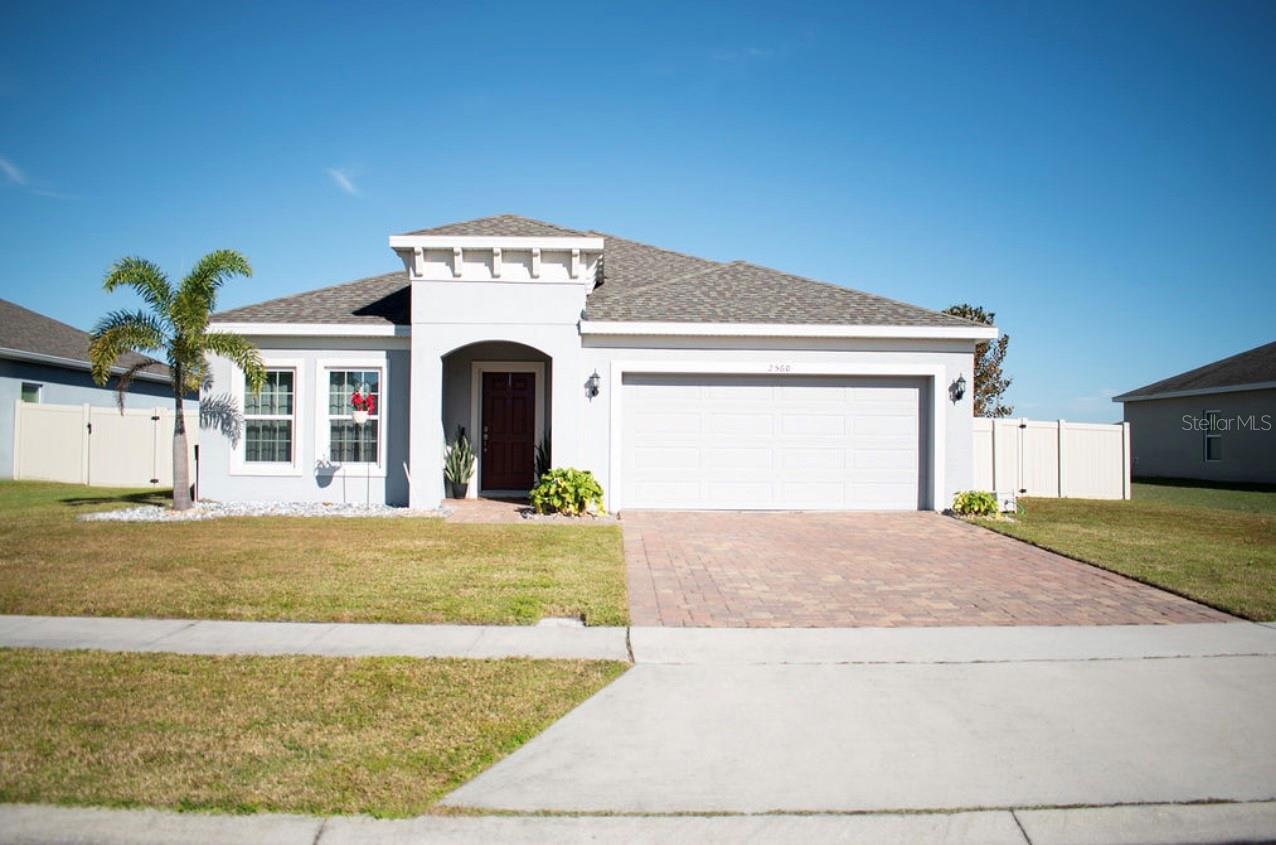
Would you like to sell your home before you purchase this one?
Priced at Only: $432,000
For more Information Call:
Address: 2560 Bittle Way Street, SAINT CLOUD, FL 34769
Property Location and Similar Properties
- MLS#: S5116411 ( Residential )
- Street Address: 2560 Bittle Way Street
- Viewed: 2
- Price: $432,000
- Price sqft: $50
- Waterfront: No
- Year Built: 2019
- Bldg sqft: 8700
- Bedrooms: 4
- Total Baths: 2
- Full Baths: 2
- Garage / Parking Spaces: 2
- Days On Market: 22
- Additional Information
- Geolocation: 28.2535 / -81.2829
- County: OSCEOLA
- City: SAINT CLOUD
- Zipcode: 34769
- Subdivision: Pinewood Gardens
- Elementary School: Neptune Elementary
- Middle School: Neptune Middle (6 8)
- High School: St. Cloud High School
- Provided by: LA ROSA REALTY ORLANDO LLC
- Contact: Maria Figueroa Rivas
- 407-288-7384

- DMCA Notice
-
DescriptionWelcome to your Dream Home!!! This beautiful property offers a perfect blend of modern comfort and family friendly living 4 bedrooms and 2 bathrooms. This home features an open concept layout a spacious, when you enter you will find a living room at the front of the house that can be used as an office, Library, workout room. The Kitchen is with granite countertops, walk in pantry and new resistant stainless steel appliances Range, Microwave and Refrigerator with computer screen on the door. The primary bedroom has a walk in closet and dual sinks with Formica countertop in the bathroom. Also, the primary shower is beautiful including a border title and shower niche. You will find upgraded in the secondary bathroom as well. Step outside and enjoy from your screened in Lanai the beautiful view to the lake in the morning and sunset back in the house. The house is all Fence and Has a Water purified system. Don't missed this Great opportunity!!!
Payment Calculator
- Principal & Interest -
- Property Tax $
- Home Insurance $
- HOA Fees $
- Monthly -
Features
Building and Construction
- Covered Spaces: 0.00
- Exterior Features: Garden, Irrigation System, Lighting, Sliding Doors
- Fencing: Fenced
- Flooring: Carpet, Ceramic Tile
- Living Area: 1958.00
- Roof: Shingle
School Information
- High School: St. Cloud High School
- Middle School: Neptune Middle (6-8)
- School Elementary: Neptune Elementary
Garage and Parking
- Garage Spaces: 2.00
Eco-Communities
- Water Source: Public
Utilities
- Carport Spaces: 0.00
- Cooling: Central Air
- Heating: Electric
- Pets Allowed: Yes
- Sewer: Public Sewer
- Utilities: Public
Finance and Tax Information
- Home Owners Association Fee: 45.97
- Net Operating Income: 0.00
- Tax Year: 2024
Other Features
- Appliances: Dishwasher, Dryer, Microwave, Range, Refrigerator, Washer, Water Purifier
- Association Name: ACESS MANAGEMENT
- Association Phone: 407-480-4200
- Country: US
- Interior Features: Ceiling Fans(s), High Ceilings, Living Room/Dining Room Combo, Open Floorplan, Primary Bedroom Main Floor, Solid Wood Cabinets, Thermostat, Vaulted Ceiling(s), Walk-In Closet(s)
- Legal Description: PINEWOOD GARDENS PB 19 PGS 1-7 LOT 175
- Levels: One
- Area Major: 34769 - St Cloud (City of St Cloud)
- Occupant Type: Owner
- Parcel Number: 09-26-30-0062-0001-1750
- View: Water
- Zoning Code: PUD
Nearby Subdivisions
Anthem Park Ph 3a
Anthem Park Ph 3b
Ay Bonito
Blackberry Creek
C W Doops
Canopy Reserve
Delaware Gardens
Galion Gardens
Lake Front Add
Lake Front Add To Town Of St C
Lake Front Add To Town Of St.
M Yinglings C W Doops
Michigan Estates
Osceola Shores
Palamar Oaks Village Ph 02
Palamar Oaks Village Ph 3
Parkview
Pine Lake Estates
Pine Lake Villas
Pinewood Gardens
Runnymede Shores
S L I C
Seminole Land Inv Co
Seminole Land Investment Co
St Cloud
St Cloud 2nd Plat Town Of
St Cloud 2nd Town Of
Stevens Plantation
Sunny Acres Corr Of
The Landings At Runnymede
Town Center Villas
Town Park Sub

- Barbara Kleffel, REALTOR ®
- Southern Realty Ent. Inc.
- Office: 407.869.0033
- Mobile: 407.808.7117
- barb.sellsorlando@yahoo.com


