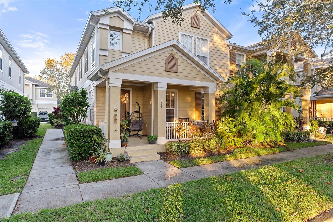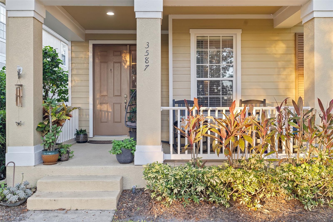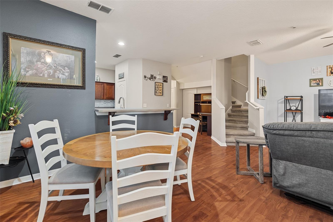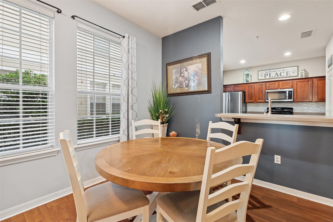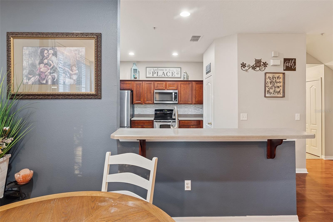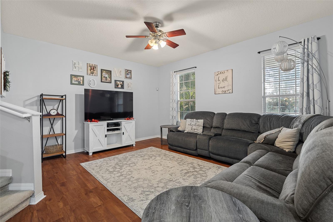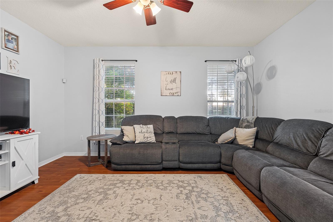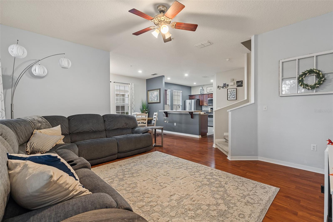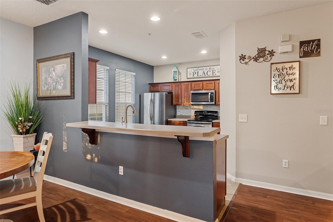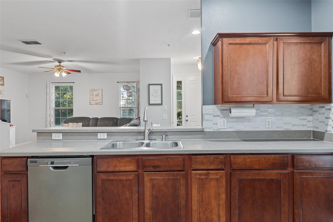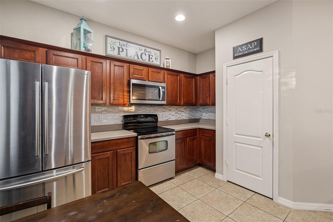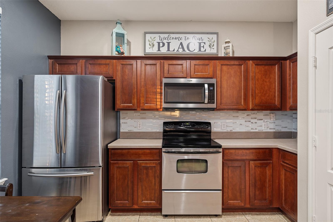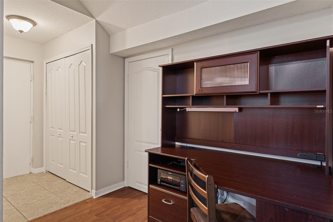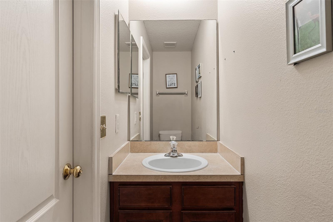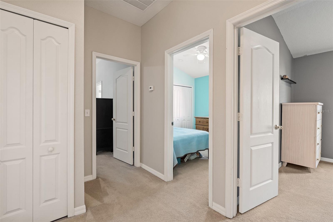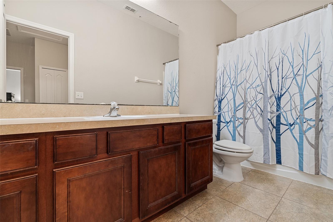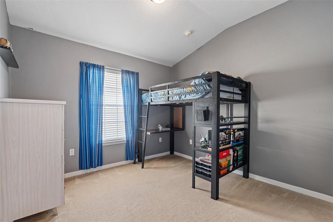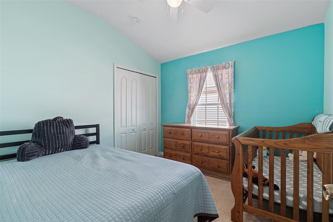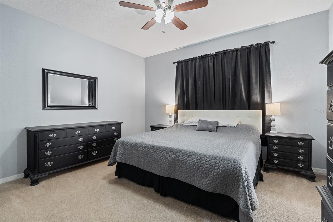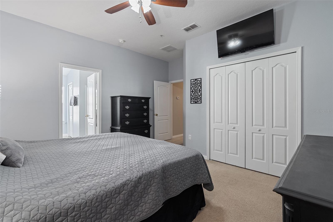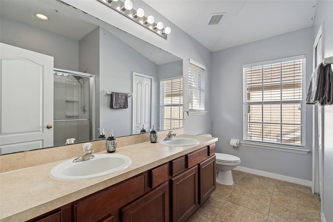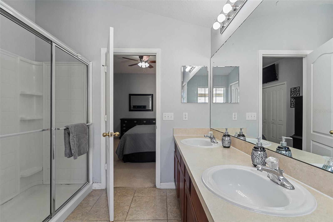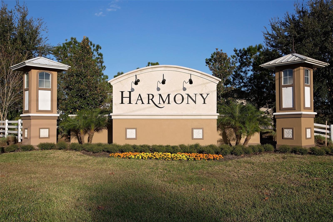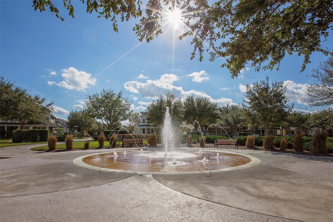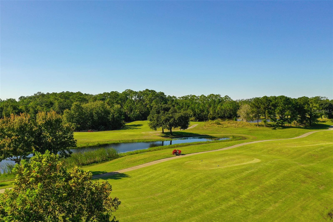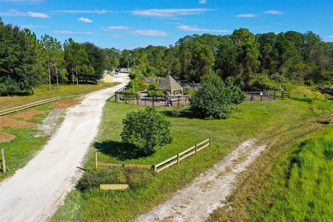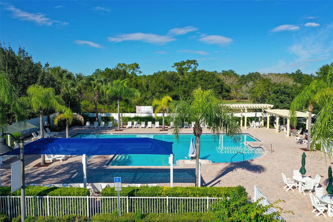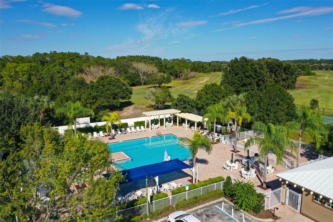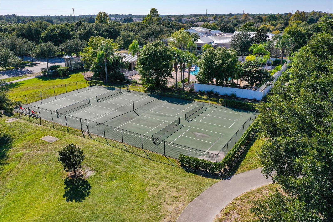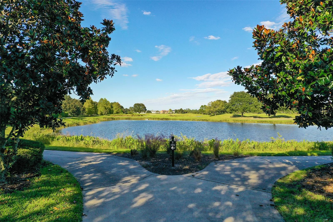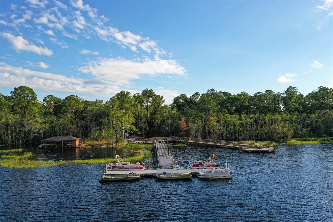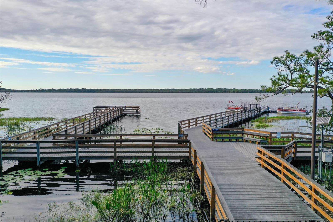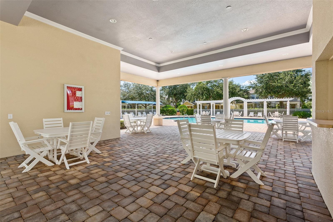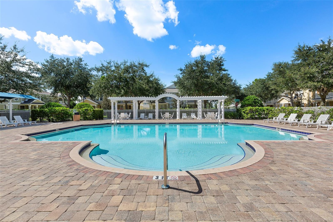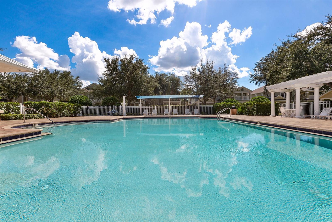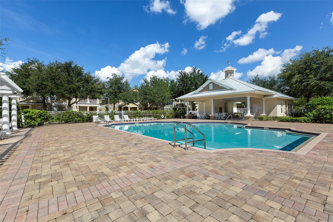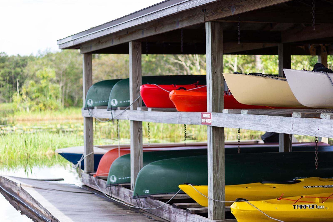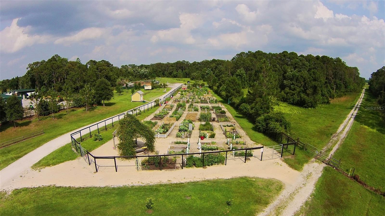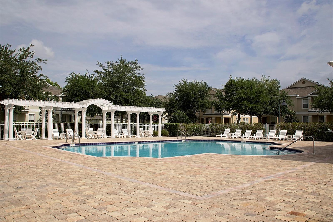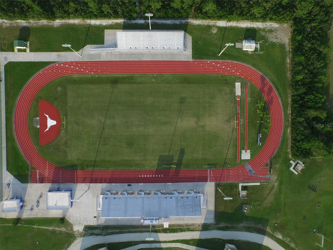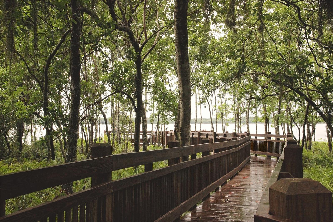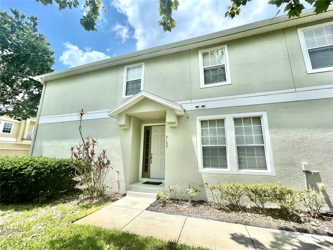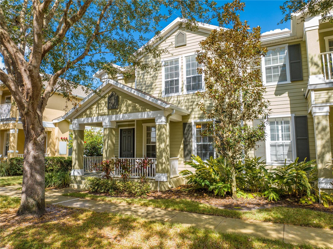3587 Clay Brick Road 51b, HARMONY, FL 34773
Property Photos
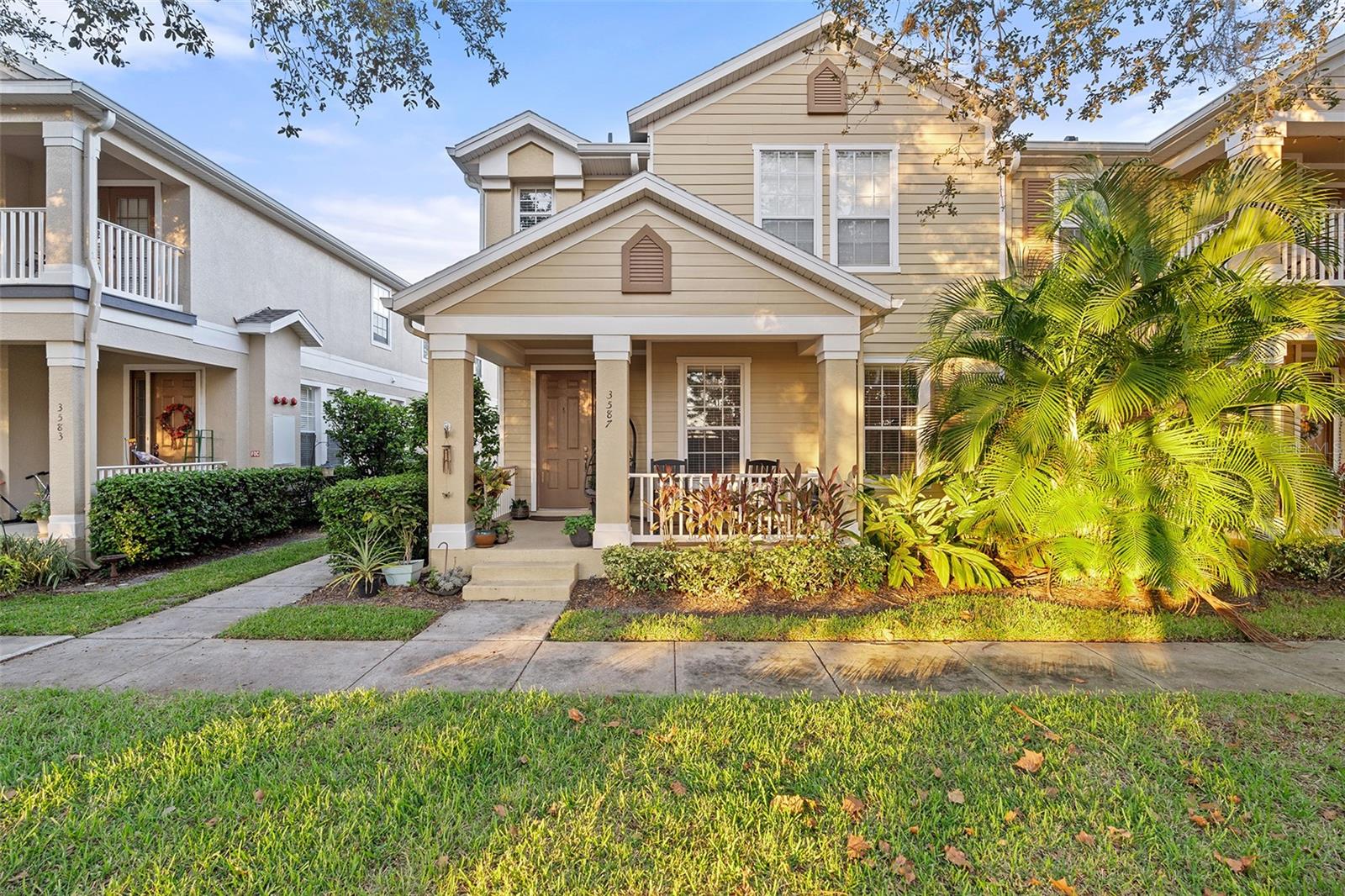
Would you like to sell your home before you purchase this one?
Priced at Only: $270,000
For more Information Call:
Address: 3587 Clay Brick Road 51b, HARMONY, FL 34773
Property Location and Similar Properties
- MLS#: S5116293 ( Residential )
- Street Address: 3587 Clay Brick Road 51b
- Viewed: 1
- Price: $270,000
- Price sqft: $125
- Waterfront: No
- Year Built: 2006
- Bldg sqft: 2158
- Bedrooms: 3
- Total Baths: 3
- Full Baths: 2
- 1/2 Baths: 1
- Garage / Parking Spaces: 2
- Days On Market: 15
- Additional Information
- Geolocation: 28.1904 / -81.1499
- County: OSCEOLA
- City: HARMONY
- Zipcode: 34773
- Subdivision: Ashley Park At Harmony
- Building: Ashley Park At Harmony
- Elementary School: Harmony Community School (K 5)
- Middle School: Harmony Middle
- High School: Harmony High
- Provided by: CORCORAN CONNECT LLC
- Contact: Jeanine Corcoran
- 407-953-9118

- DMCA Notice
-
DescriptionDiscover this charming 3 bedroom, 2 bathroom condominium with a 2 car garage located in the desirable Ashley Park community of Harmony, Florida. This delightful home offers a stylish kitchen featuring wood cabinets, recessed lighting, stainless steel appliances, and a convenient closet pantry. The microwave is new 2022 and the HVAC is new 2023. The large breakfast bar seamlessly overlooks the spacious living room, creating an open and inviting atmosphereperfect for entertaining or family gatherings. Upstairs, you'll find all three bedrooms, including the serene owner's suite, complete with a dual sink vanity and separate shower. The second full bathroom on the second floor has a tub. Enjoy the perks of the Harmony lifestyle, including scenic walking trails, community pools, golf courses, and more. This home blends modern comfort with the charm of a vibrant and active community. Don't miss this opportunityschedule your private tour today! The Condo Association takes care of exterior insurance, pool maintenance, roof & cable TV. Living in Harmony means access to a wealth of community amenities: Buck Lake with community owned boats, a fishing pier, and relaxing spots like rocking chairs and bench swings. Outdoor enthusiasts will love the Harmony garden, walking trails, dog parks, playgrounds, sand volleyball and basketball courts, a ping pong table, two refreshing community pools, and the renowned Harmony Preserve Golf Course. Plus, the community is zoned for top rated schools: Harmony Community K 5, Harmony Middle School, and Harmony High School. Conveniently located with easy access to major roadways, Central Florida attractions, and just 30 minutes to Melbourne Beach and Lake Nona Medical City, this condo offers the perfect blend of comfort and community. CDD taxes are included in the total tax amount. Buyer to verify all room measurements. Don't miss out on this opportunitywelcome to your new home in Harmony! Maintenance free living!
Payment Calculator
- Principal & Interest -
- Property Tax $
- Home Insurance $
- HOA Fees $
- Monthly -
Features
Building and Construction
- Builder Name: DR HORTON
- Covered Spaces: 0.00
- Exterior Features: Irrigation System, Lighting, Sidewalk
- Flooring: Carpet, Ceramic Tile, Laminate
- Living Area: 1668.00
- Roof: Shingle
Property Information
- Property Condition: Completed
Land Information
- Lot Features: Sidewalk, Paved
School Information
- High School: Harmony High
- Middle School: Harmony Middle
- School Elementary: Harmony Community School (K-5)
Garage and Parking
- Garage Spaces: 2.00
- Open Parking Spaces: 0.00
- Parking Features: Garage Faces Rear, On Street
Eco-Communities
- Water Source: Public
Utilities
- Carport Spaces: 0.00
- Cooling: Central Air
- Heating: Central, Electric
- Pets Allowed: Yes
- Sewer: Public Sewer
- Utilities: Cable Connected, Electricity Connected, Public
Amenities
- Association Amenities: Basketball Court, Fitness Center, Golf Course, Park, Playground, Pool, Trail(s)
Finance and Tax Information
- Home Owners Association Fee Includes: Cable TV, Pool
- Home Owners Association Fee: 71.83
- Insurance Expense: 0.00
- Net Operating Income: 0.00
- Other Expense: 0.00
- Tax Year: 2024
Other Features
- Appliances: Dishwasher, Disposal, Microwave, Range, Refrigerator
- Association Name: Mark Hills
- Association Phone: 407.847.2280
- Country: US
- Interior Features: Ceiling Fans(s), Eat-in Kitchen, Kitchen/Family Room Combo, PrimaryBedroom Upstairs, Solid Wood Cabinets, Walk-In Closet(s)
- Legal Description: ASHLEY PARK AT HARMONY CONDOMINIUM CB 8 PG 149-165 OR 3074/2713 UNIT 51B
- Levels: Two
- Area Major: 34773 - St Cloud (Harmony)
- Occupant Type: Owner
- Parcel Number: 30-26-32-2569-0001-051B
- Possession: Close of Escrow
- Style: Traditional
- Unit Number: 51B
Similar Properties
Nearby Subdivisions
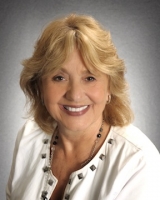
- Barbara Kleffel, REALTOR ®
- Southern Realty Ent. Inc.
- Office: 407.869.0033
- Mobile: 407.808.7117
- barb.sellsorlando@yahoo.com


