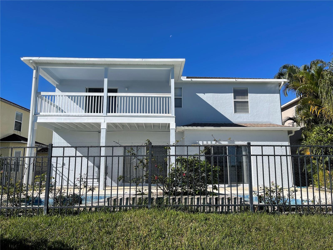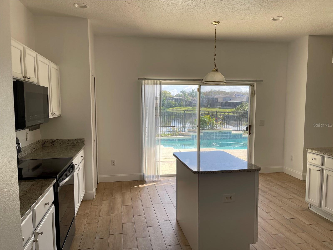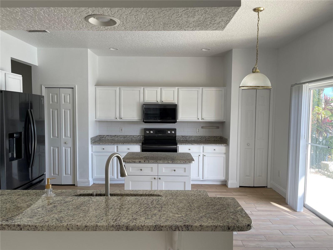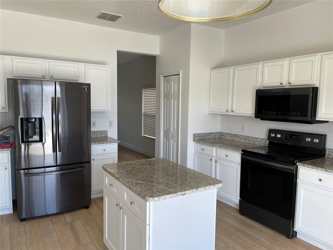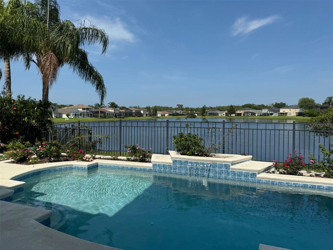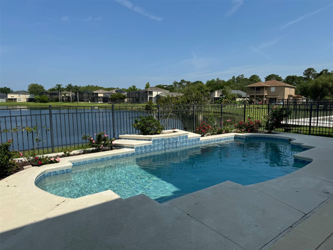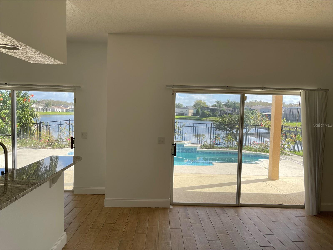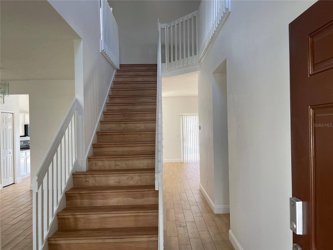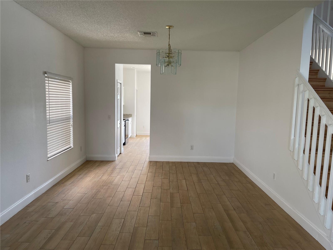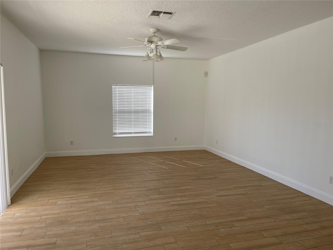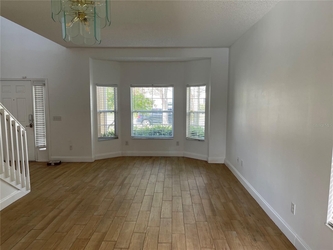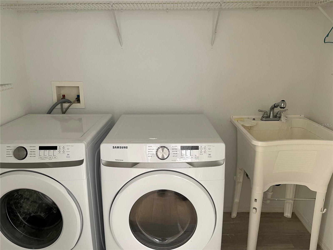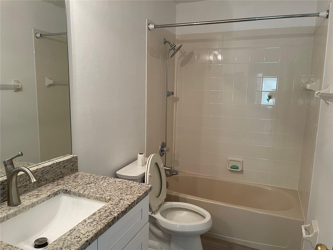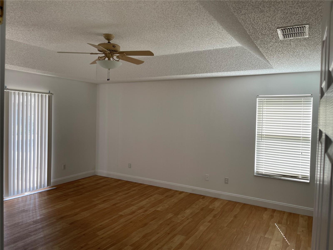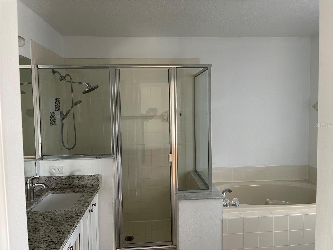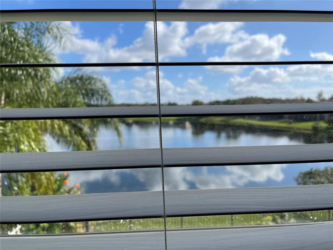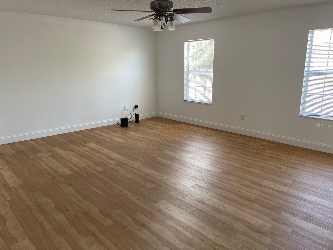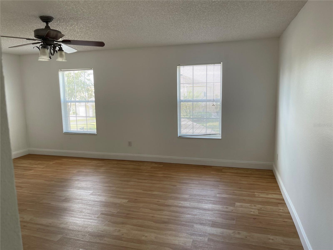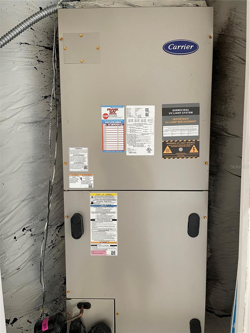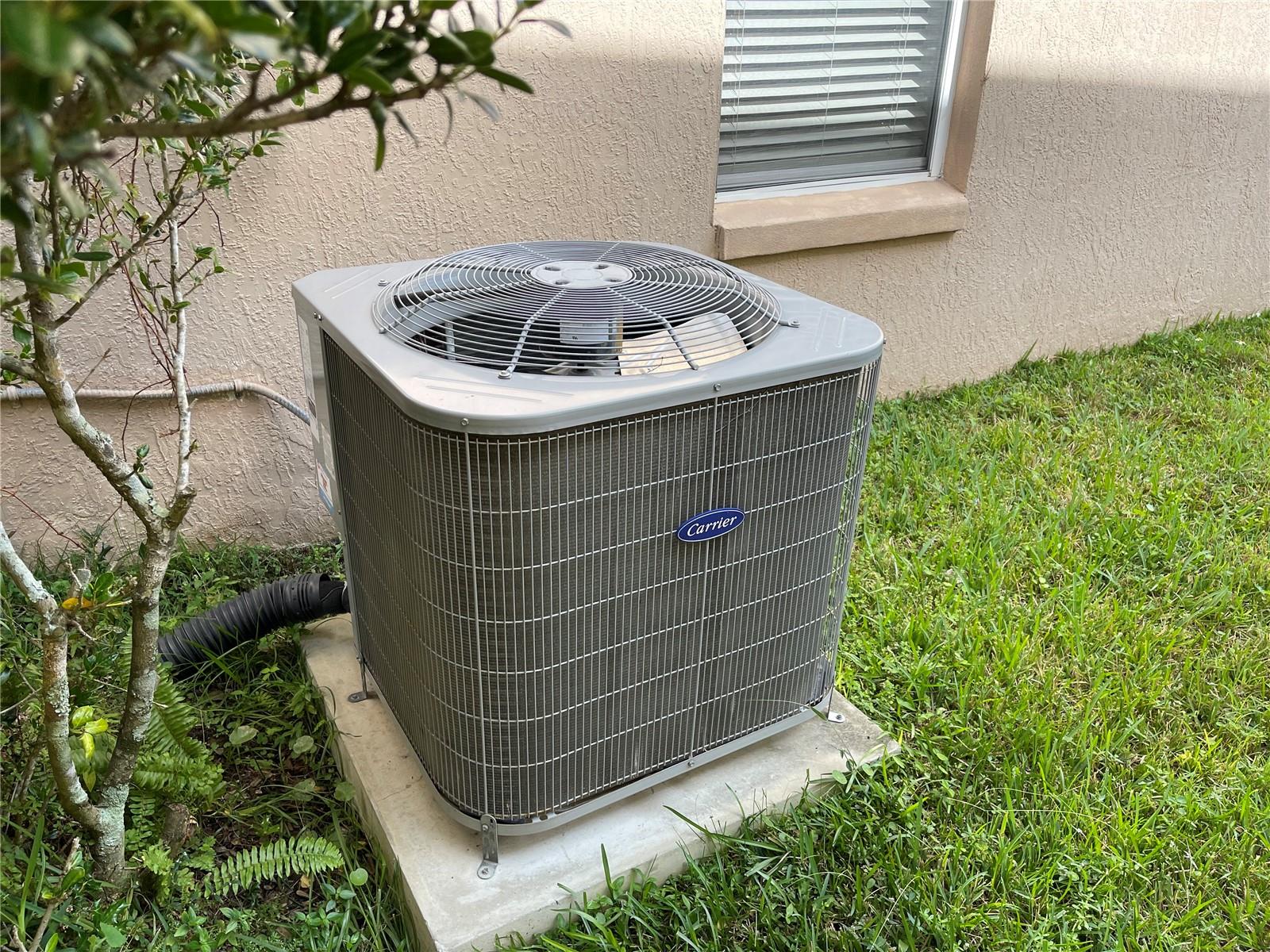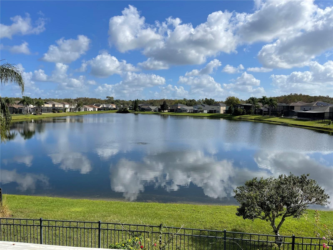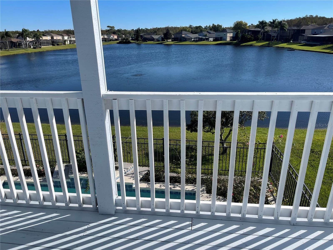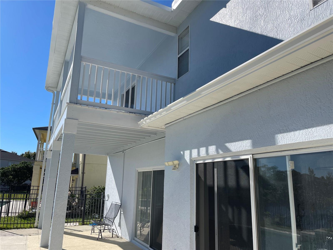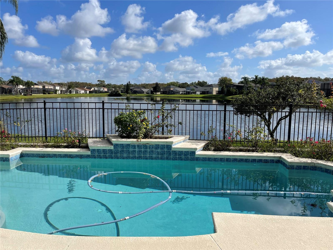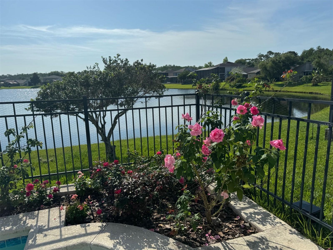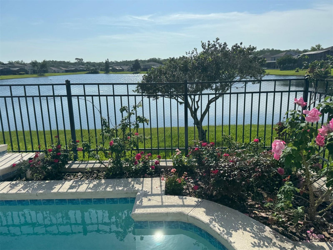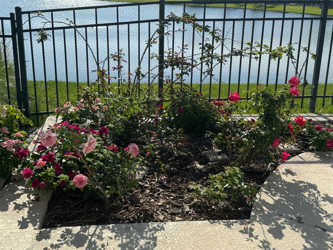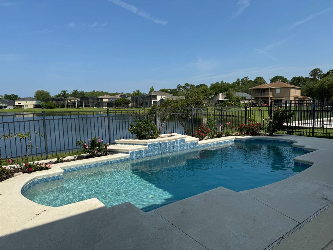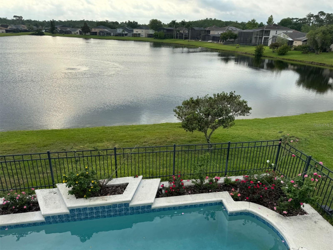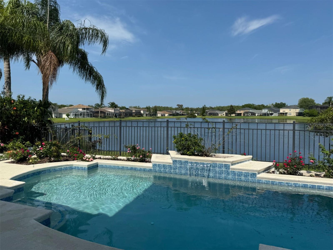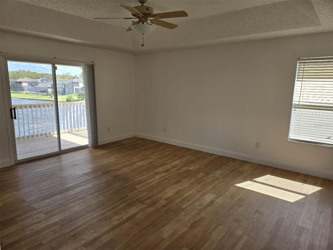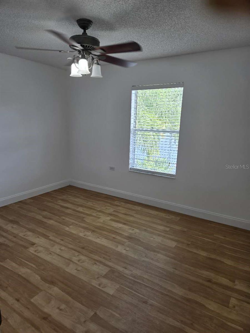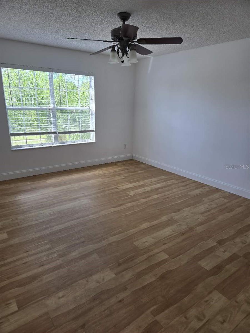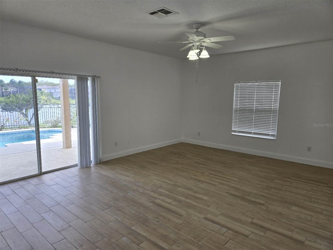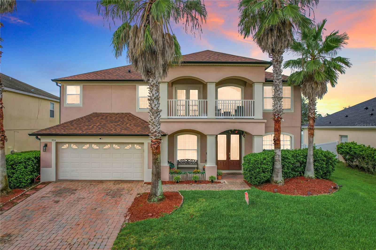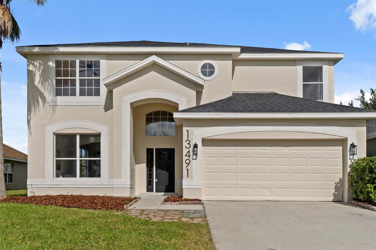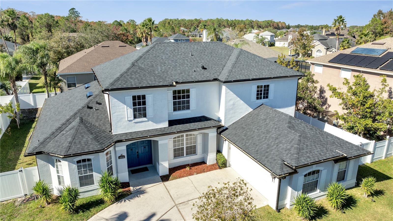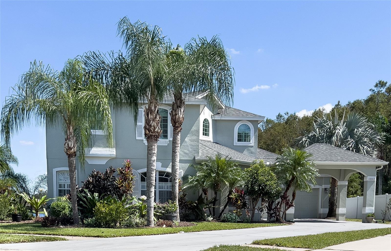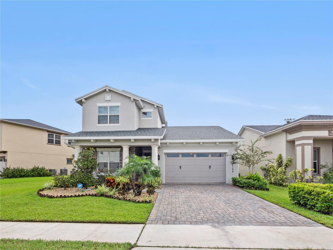14716 Yorkshire Run Drive, ORLANDO, FL 32828
Property Photos
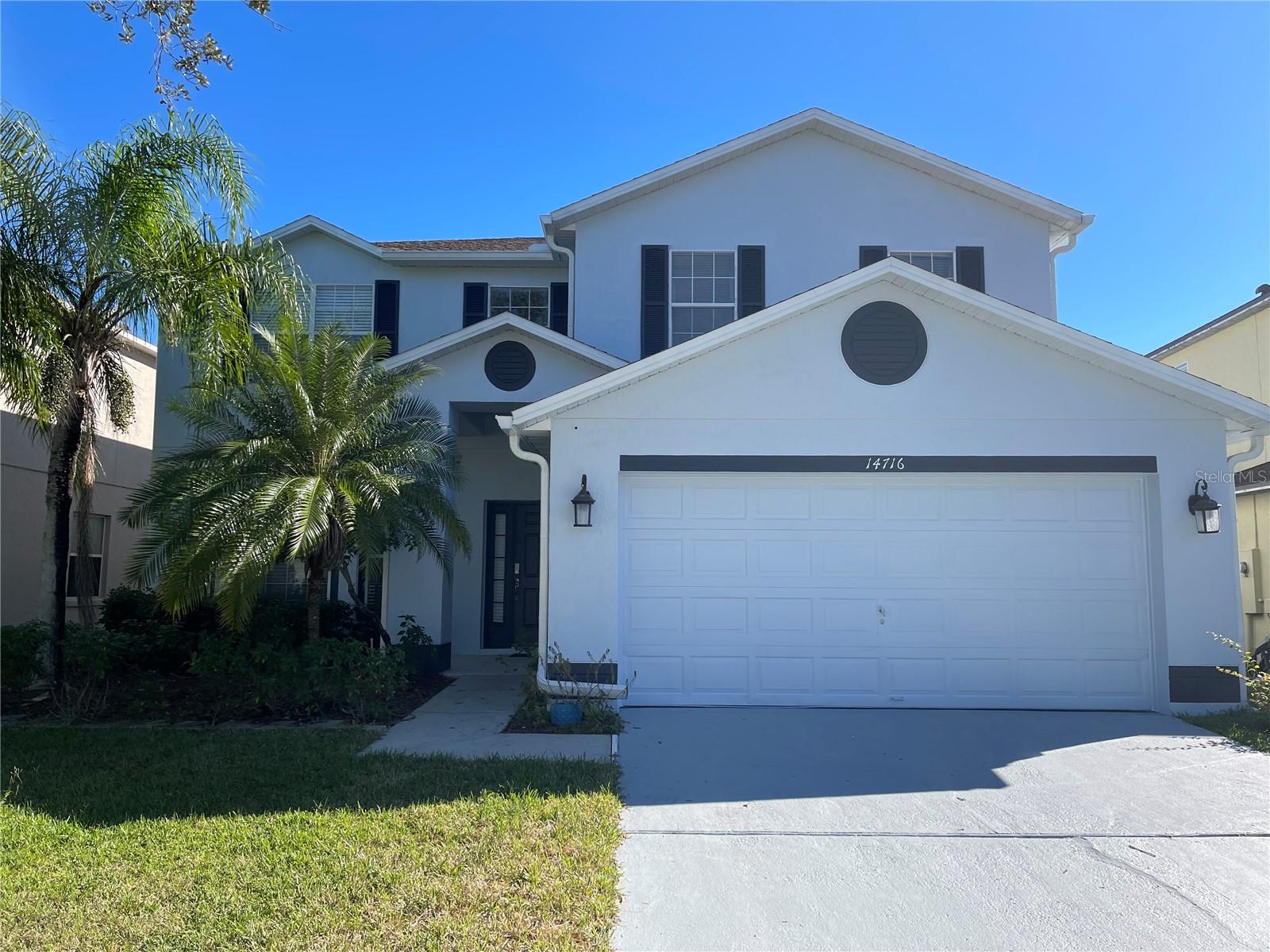
Would you like to sell your home before you purchase this one?
Priced at Only: $679,000
For more Information Call:
Address: 14716 Yorkshire Run Drive, ORLANDO, FL 32828
Property Location and Similar Properties
- MLS#: S5116162 ( Residential )
- Street Address: 14716 Yorkshire Run Drive
- Viewed: 9
- Price: $679,000
- Price sqft: $189
- Waterfront: No
- Year Built: 2000
- Bldg sqft: 3586
- Bedrooms: 4
- Total Baths: 3
- Full Baths: 3
- Garage / Parking Spaces: 2
- Days On Market: 46
- Additional Information
- Geolocation: 28.5235 / -81.1666
- County: ORANGE
- City: ORLANDO
- Zipcode: 32828
- Subdivision: Stoneybrook
- Provided by: MAGICMIND REALTY LLC
- Contact: Huafeng Fang
- 407-399-7486

- DMCA Notice
-
DescriptionPool home nearly 2800 Sqft with Lake view, upgrades throughout: BRAND NEW flooring throughout the home including porcelain plank tile(first floor,2021), New vinyl floor(second floor,2021), upgraded kitchen with new center island(2021), new Samsung black stainless steel appliances(2021), new white granite countertops throughout the home(2021), New AC (2021), New exterior and interior painting(2024), new roof (2021), gutter(2023), pool resurfacing(2024), new outside main drain line(2024). Oversized upstairs bonus room for the perfect game room or even a theater room. Master bedroom features a private 2nd floor balcony where you can wake up to a sunrise over the lake, tray ceilings, and large walk in master closet. Stoneybrooke West is a 24/7 gated community featuring an 18 hole golf course, tennis courts, trails, fitness center, resort style pools, playgrounds, sports fields and more! Community is located within minutes to all major shopping, highways and an easy commute to UCF, Downtown Orlando and Orlando International Airport.
Payment Calculator
- Principal & Interest -
- Property Tax $
- Home Insurance $
- HOA Fees $
- Monthly -
Features
Building and Construction
- Covered Spaces: 0.00
- Exterior Features: Balcony, Irrigation System, Sliding Doors
- Flooring: Tile, Vinyl
- Living Area: 2783.00
- Roof: Shingle
Garage and Parking
- Garage Spaces: 2.00
Eco-Communities
- Pool Features: In Ground
- Water Source: Public
Utilities
- Carport Spaces: 0.00
- Cooling: Central Air
- Heating: Central
- Pets Allowed: Cats OK, Dogs OK
- Sewer: Public Sewer
- Utilities: BB/HS Internet Available, Electricity Available, Public, Sewer Connected, Water Available
Finance and Tax Information
- Home Owners Association Fee: 681.00
- Net Operating Income: 0.00
- Tax Year: 2023
Other Features
- Appliances: Dishwasher, Disposal, Dryer, Electric Water Heater, Microwave, Range, Refrigerator, Washer
- Association Name: Stoneybrook Master Association of Orlando
- Association Phone: 407-249-7010
- Country: US
- Interior Features: Ceiling Fans(s), Kitchen/Family Room Combo, Living Room/Dining Room Combo, Open Floorplan, PrimaryBedroom Upstairs, Walk-In Closet(s)
- Legal Description: STONEYBROOK UNIT 4 41/127 LOT 172 BLK 14
- Levels: Two
- Area Major: 32828 - Orlando/Alafaya/Waterford Lakes
- Occupant Type: Vacant
- Parcel Number: 01-23-31-1985-14-172
- Zoning Code: P-D
Similar Properties
Nearby Subdivisions
Avalon Lakes Ph 01 Village I
Avalon Lakes Ph 02 Village F
Avalon Lakes Ph 02 Vlgs E H
Avalon Lakes Ph 03 Village C
Avalon Park South Ph 01
Avalon Park Village 04 Bk
Avalon Park Village 05 51 58
Avalon Park Village 06
Bella Vida
Bridge Water
Bridge Water Ph 04
Bristol Estates At Timber Spri
Deer Run South Pud Ph 01 Prcl
East Pine Acres
East5
Eastwood
Eastwoodvillages 02 At Eastwoo
Huckleberry Fields N2a
Huckleberry Fields N6
Huckleberry Fields Tr N1a
Huckleberry Fields Tr N1b
Huckleberry Fields Tr N2b
Huckleberry Fields Tr N6
Huckleberry Fields Tracts N9
Kensington At Eastwood
Kings Pointe
Other
River Oaks At Timber Springs
River Oakstimber Spgs A C D
Seaward Plantation Estates Fou
Seaward Plantation Estates Thi
Spring Isle
Stone Forest
Stoneybrook
Stoneybrook Un X1
Stoneybrook Ut 09 49 75
Stoneybrook Ut 7
Timber Isle
Tudor Grvtimber Spgs Ak
Turnberry Pointe
Villages 02 At Eastwood Ph 01
Villages 02 At Eastwood Ph 03
Waterford Chase East Ph 02 Vil
Waterford Chase East Ph 03
Waterford Chase Ph 02 Village
Waterford Chase Village Tr E
Waterford Chase Village Tr F
Waterford Crk
Waterford Lakes Tr N07 Ph 01
Waterford Lakes Tr N11 Ph 01
Waterford Lakes Tr N19 Ph 01
Waterford Lakes Tr N25a Ph 01
Waterford Lakes Tr N25b
Waterford Lakes Tr N30
Waterford Lakes Tr N31a
Waterford Lakes Tr N33
Waterford Lakesfinns Cove
Waterford Trails Ph 2 East Vil
Waterford Trls Ph 02
Waterford Trls Ph 1
Waterford Trls Ph 2 East Villa
Waterford Trls Ph I
Woodbury Park
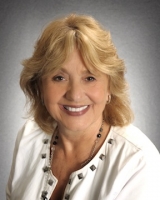
- Barbara Kleffel, REALTOR ®
- Southern Realty Ent. Inc.
- Office: 407.869.0033
- Mobile: 407.808.7117
- barb.sellsorlando@yahoo.com


