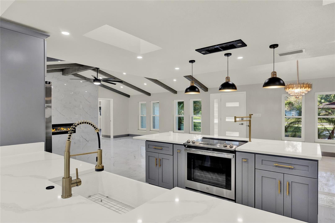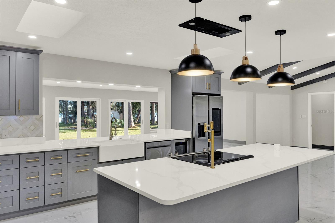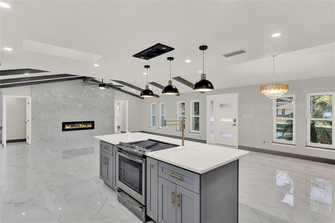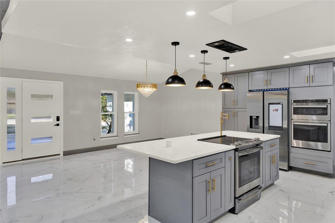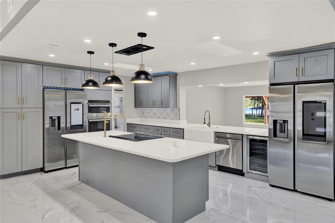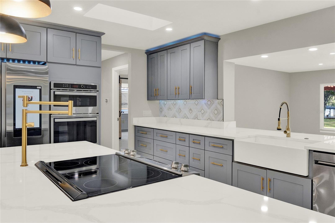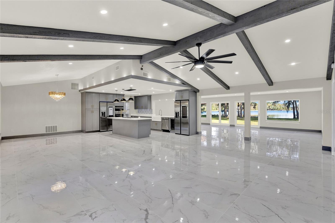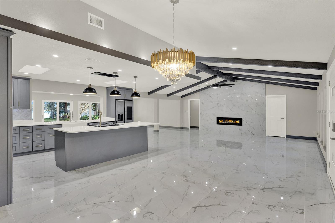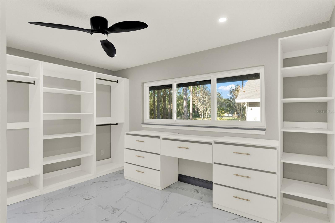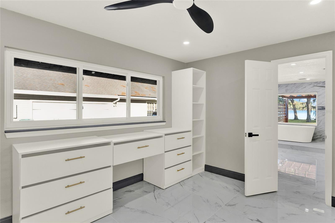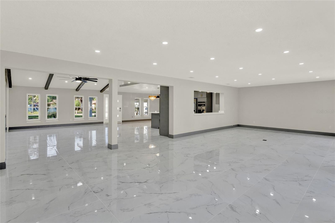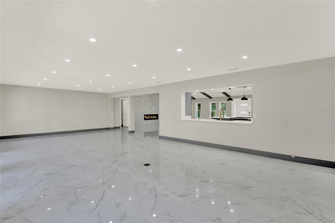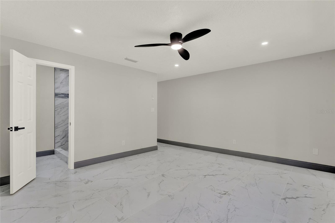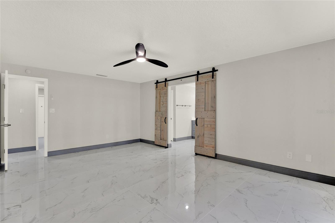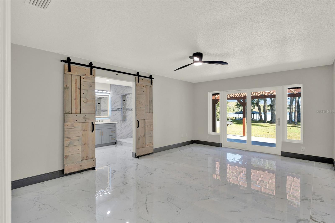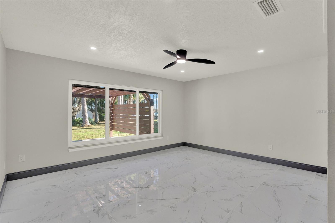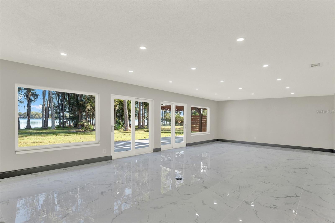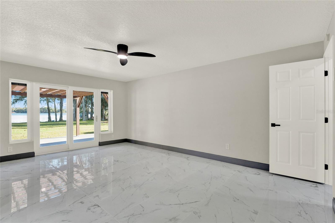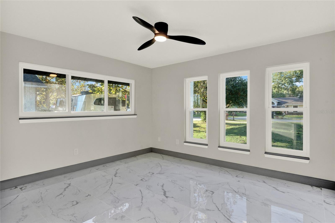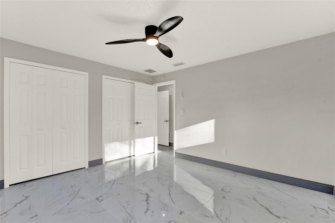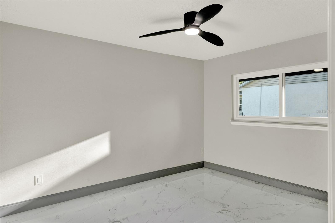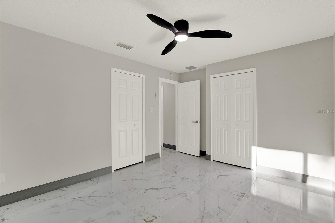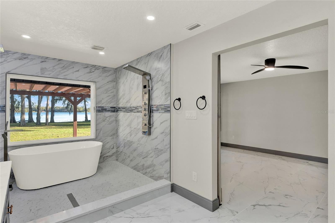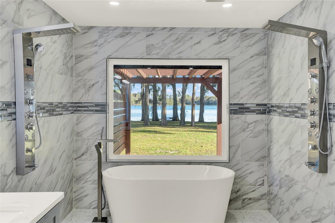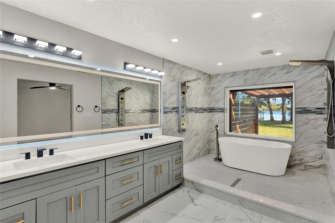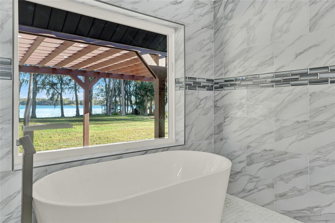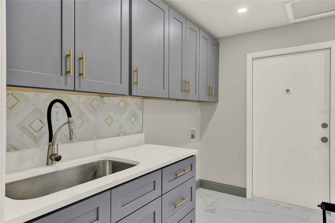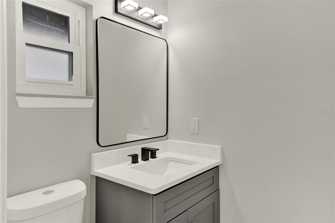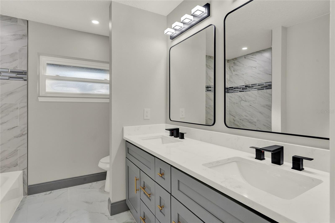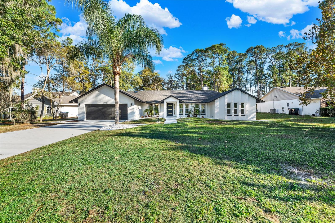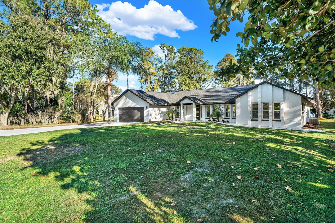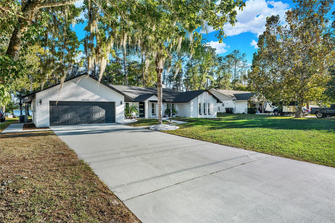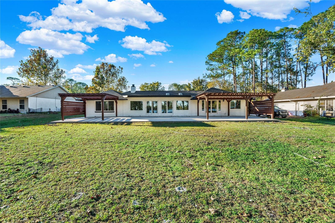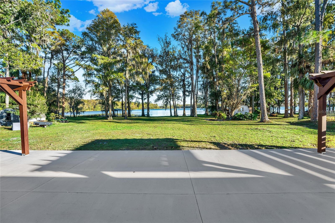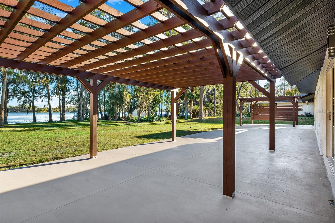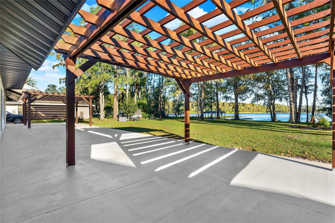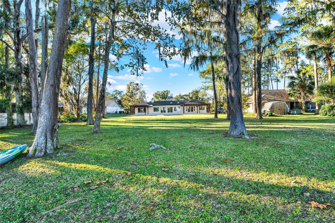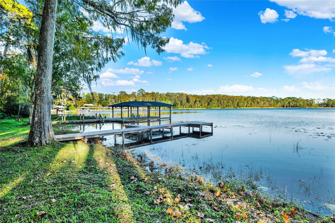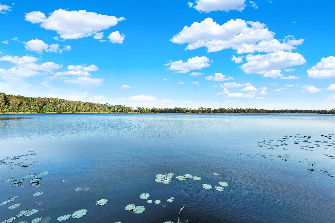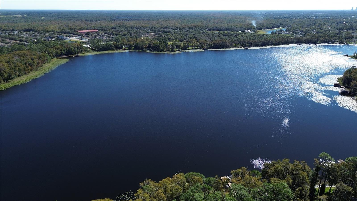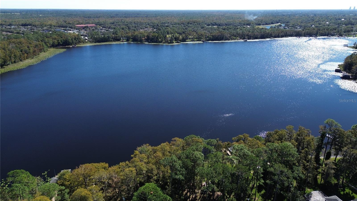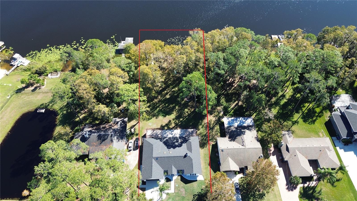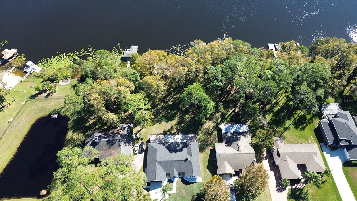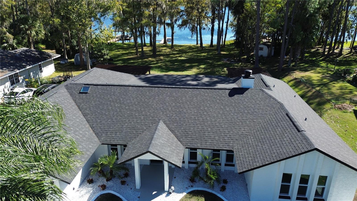14110 Lake Price Drive, ORLANDO, FL 32826
Property Photos
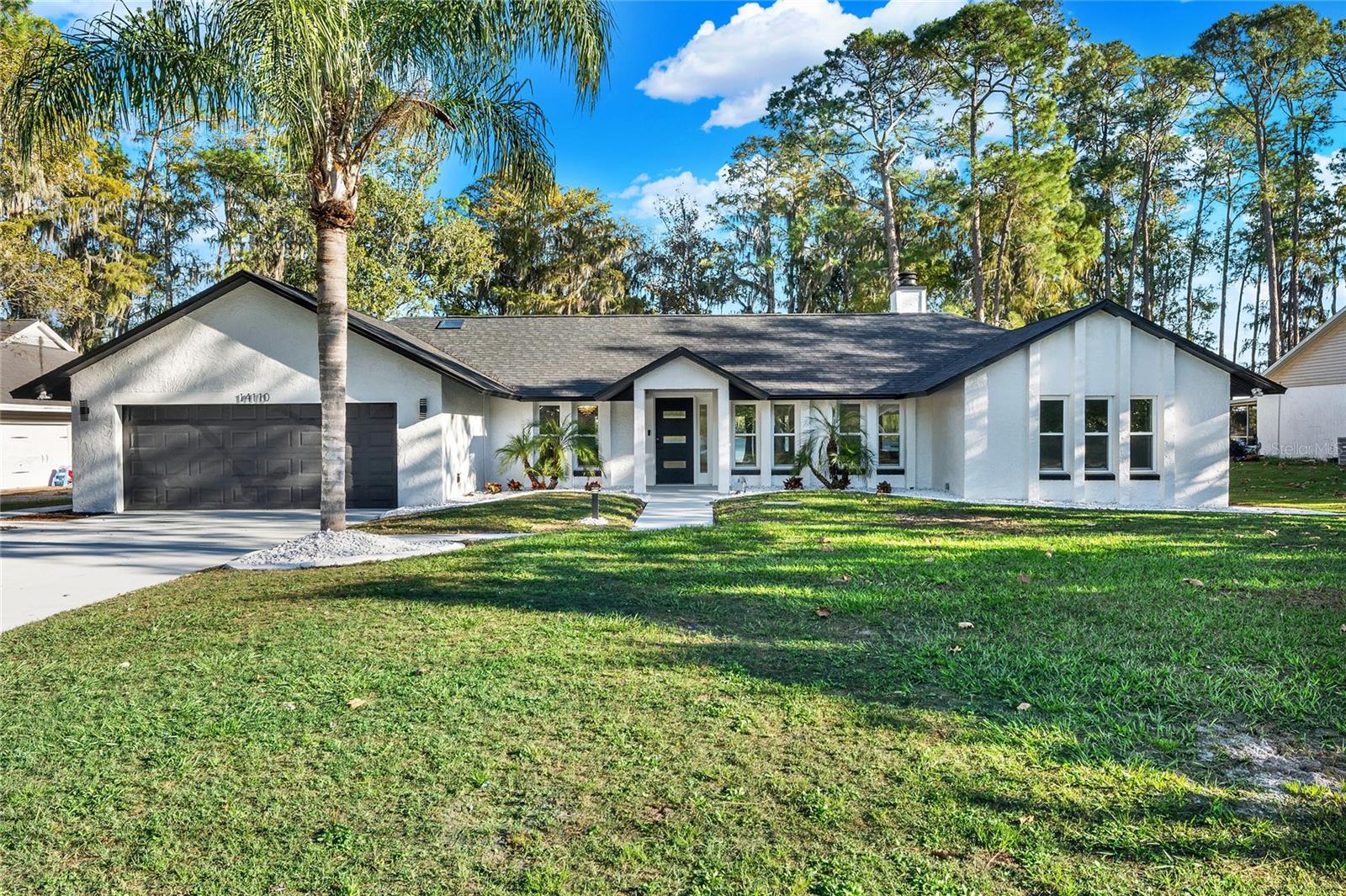
Would you like to sell your home before you purchase this one?
Priced at Only: $1,300,001
For more Information Call:
Address: 14110 Lake Price Drive, ORLANDO, FL 32826
Property Location and Similar Properties
- MLS#: S5115996 ( Residential )
- Street Address: 14110 Lake Price Drive
- Viewed: 5
- Price: $1,300,001
- Price sqft: $38
- Waterfront: Yes
- Wateraccess: Yes
- Waterfront Type: Lake
- Year Built: 1979
- Bldg sqft: 34477
- Bedrooms: 5
- Total Baths: 3
- Full Baths: 3
- Garage / Parking Spaces: 2
- Days On Market: 25
- Additional Information
- Geolocation: 28.6006 / -81.1764
- County: ORANGE
- City: ORLANDO
- Zipcode: 32826
- Subdivision: Palm Lake Estates
- Elementary School: East Lake Elem
- Middle School: Corner Lake Middle
- High School: East River High
- Provided by: ROBERT MICHAEL & COMPANY INC.
- Contact: Robert Micha Medrano Diaz, Sr
- 407-545-2272

- DMCA Notice
-
DescriptionOne or more photo(s) has been virtually staged. Majestic Lakefront Estate at 14110 Lake Price Dr A Masterpiece of Luxury and Tranquility Welcome to your dream home at 14110 Lake Price Dr, a stunning lakefront sanctuary where elegance meets serenity. This custom built, single story estate spans an impressive 3,155 square feet and is nestled on over three quarters of an acre, offering unparalleled space and privacy. Best of all, this property has no HOA, giving you the freedom to enjoy every inch of your personal paradise. Sophisticated Living Spaces This meticulously designed residence boasts 5 spacious bedrooms and 3 exquisitely updated bathrooms, offering both comfort and functionality. The open concept floor plan is accentuated by vaulted ceilings and bathed in natural light, creating an inviting and expansive atmosphere. The chefs kitchen is a showstopper, featuring: Solid wood cabinets with crown molding Brand new stainless steel appliances, including two refrigerators and a wine cooler A central island cooktop with recessed extractor LED lighting and a custom backsplash Breathtaking lake views that inspire culinary creativity The primary suite is a private retreat with panoramic lake views, a spa like bathroom with dual vanities, a soaking tub, an oversized his and hers shower, and a custom walk in closet with a dedicated shoe closet and makeup sitting area. Unmatched Luxury Throughout Every corner of this home is thoughtfully updated, showcasing Calacatta flooring, quartz countertops, and high end finishes. The living room features a striking Calacatta faced fireplace, while the entertainment room offers soaring ceilings and mesmerizing water views, perfect for hosting guests. Outdoor Paradise Step outside to a custom designed wood pergola, a sprawling backyard, and a private 45 foot dock on the skiable Lake Price. This outdoor haven is ideal for soaking in the sunrise, enjoying water sports, or simply relishing the tranquil lakefront lifestyle. Modern Amenities The home is equipped with: New roof, air conditioning units, and windows Nest thermostats and keyless entry Wi Fi enabled garage door opener with a new garage door LED lighting throughout State of the art water filtration systems connected to both Samsung refrigerators Prime Location Tucked within an established community, this remarkable residence combines peaceful lakefront living with convenient access to major shopping centers, dining, and entertainment. Dont miss the opportunity to own this lakefront masterpiece. Schedule your private showing today and experience the ultimate in luxury living at 14110 Lake Price Dr!
Payment Calculator
- Principal & Interest -
- Property Tax $
- Home Insurance $
- HOA Fees $
- Monthly -
Features
Building and Construction
- Covered Spaces: 0.00
- Exterior Features: French Doors, Garden, Lighting, Sidewalk, Sliding Doors
- Flooring: Tile
- Living Area: 3155.00
- Roof: Shingle
Land Information
- Lot Features: Cleared, Paved
School Information
- High School: East River High
- Middle School: Corner Lake Middle
- School Elementary: East Lake Elem
Garage and Parking
- Garage Spaces: 2.00
Eco-Communities
- Water Source: Public
Utilities
- Carport Spaces: 0.00
- Cooling: Central Air
- Heating: Central, Heat Pump
- Pets Allowed: Yes
- Sewer: Septic Tank
- Utilities: Cable Available, Electricity Connected, Phone Available, Public, Street Lights
Finance and Tax Information
- Home Owners Association Fee: 0.00
- Net Operating Income: 0.00
- Tax Year: 2024
Other Features
- Appliances: Built-In Oven, Convection Oven, Cooktop, Dishwasher, Dryer, Exhaust Fan, Ice Maker, Kitchen Reverse Osmosis System, Microwave, Range, Refrigerator, Washer, Water Purifier, Wine Refrigerator
- Country: US
- Interior Features: Attic Fan, Cathedral Ceiling(s), Eat-in Kitchen, High Ceilings, Living Room/Dining Room Combo, Open Floorplan, Primary Bedroom Main Floor, Skylight(s), Solid Wood Cabinets, Split Bedroom, Stone Counters, Thermostat
- Legal Description: FROM N MOST COR OF LOT 1 BLK S PALM LAKEESTATES 4TH ADD U/91 RUN N 37 DEG E 130FT FOR A POB TH N 37 DEG E 90 FT S 52 DEG E 389.44 FT S 45 DEG W 90.91 FT N 52DEG W 376.77 FT TO POB IN SEC 01-22-31
- Levels: One
- Area Major: 32826 - Orlando/Alafaya
- Occupant Type: Vacant
- Parcel Number: 01-22-31-0000-00-011
- View: Garden, Water
- Zoning Code: R-1A
Nearby Subdivisions
Bonneville Pines Ph 01
Bonneville Sec 02
Bunker Hill
College Heights
College Hgts
Estatsrivers Edge
Ginger Creek
Lake Pickett Manor
Palm Lake Estates
Sanctuary
Sanctuary Ph 02
Sandy Creek 48 117
Stonebriar
Stonebriar Phases 2 And 3
Stonemeade
Stonemeade Ph 04 431
University Estates
University Ests Ut 1

- Barbara Kleffel, REALTOR ®
- Southern Realty Ent. Inc.
- Office: 407.869.0033
- Mobile: 407.808.7117
- barb.sellsorlando@yahoo.com


