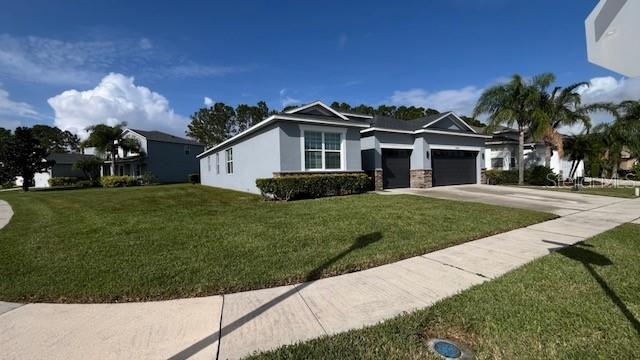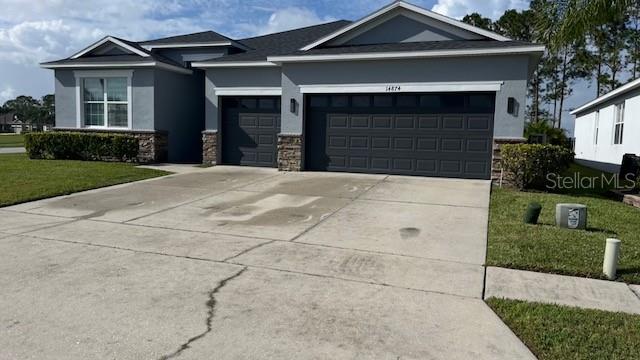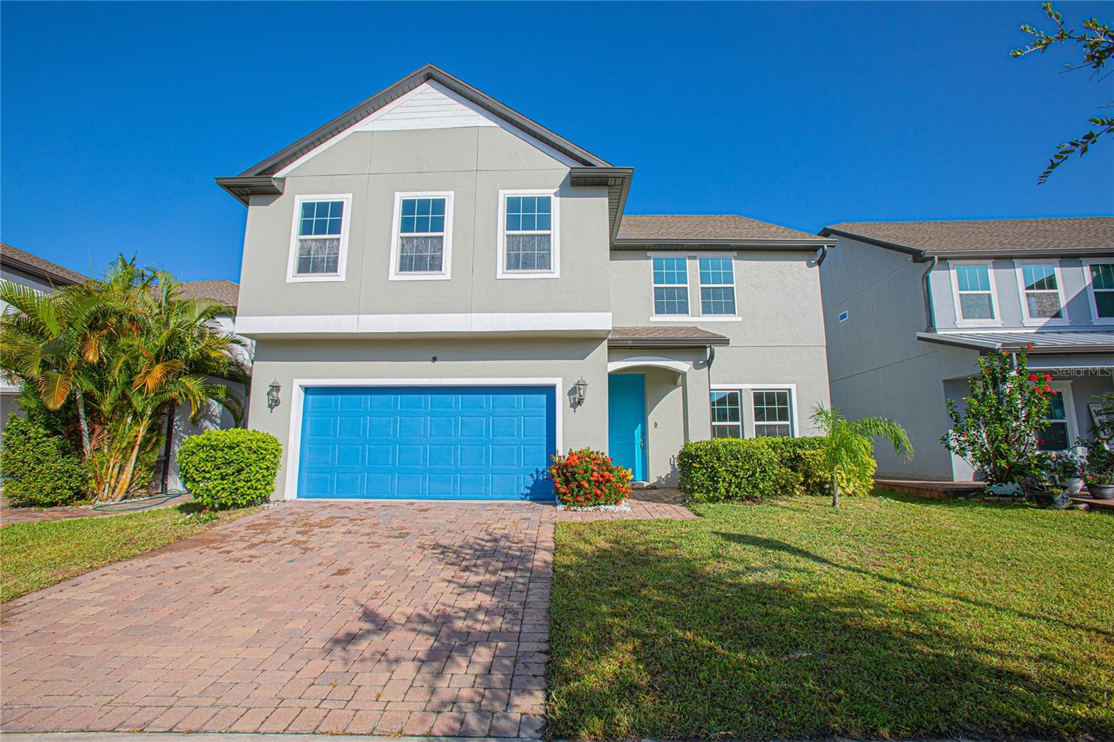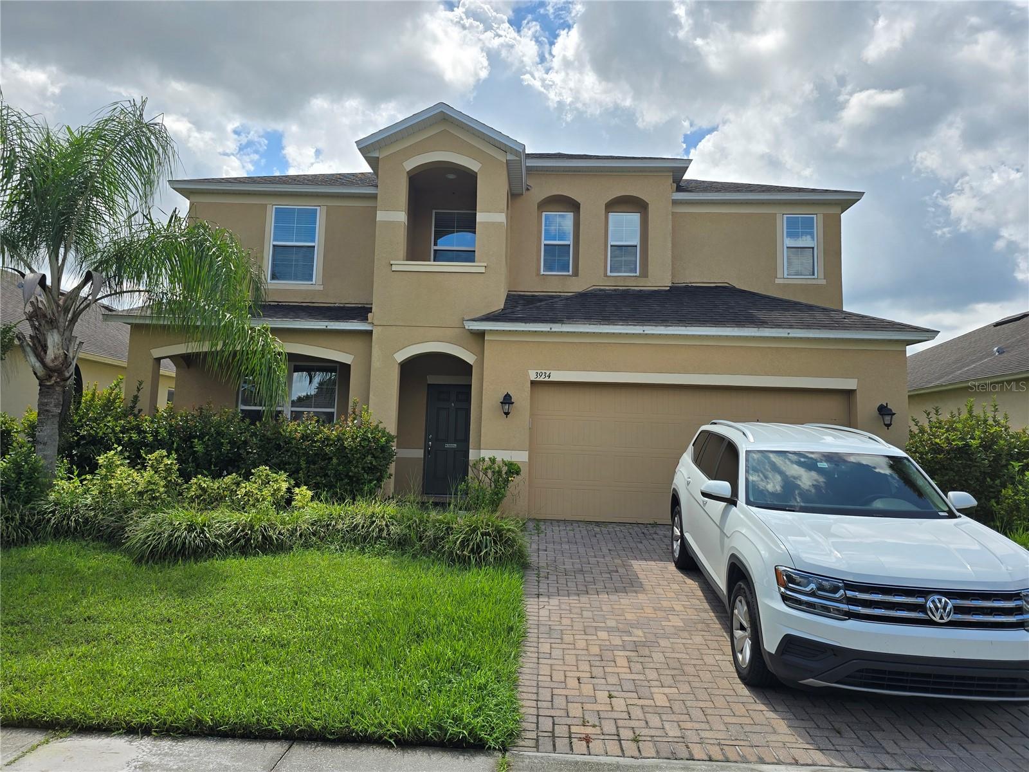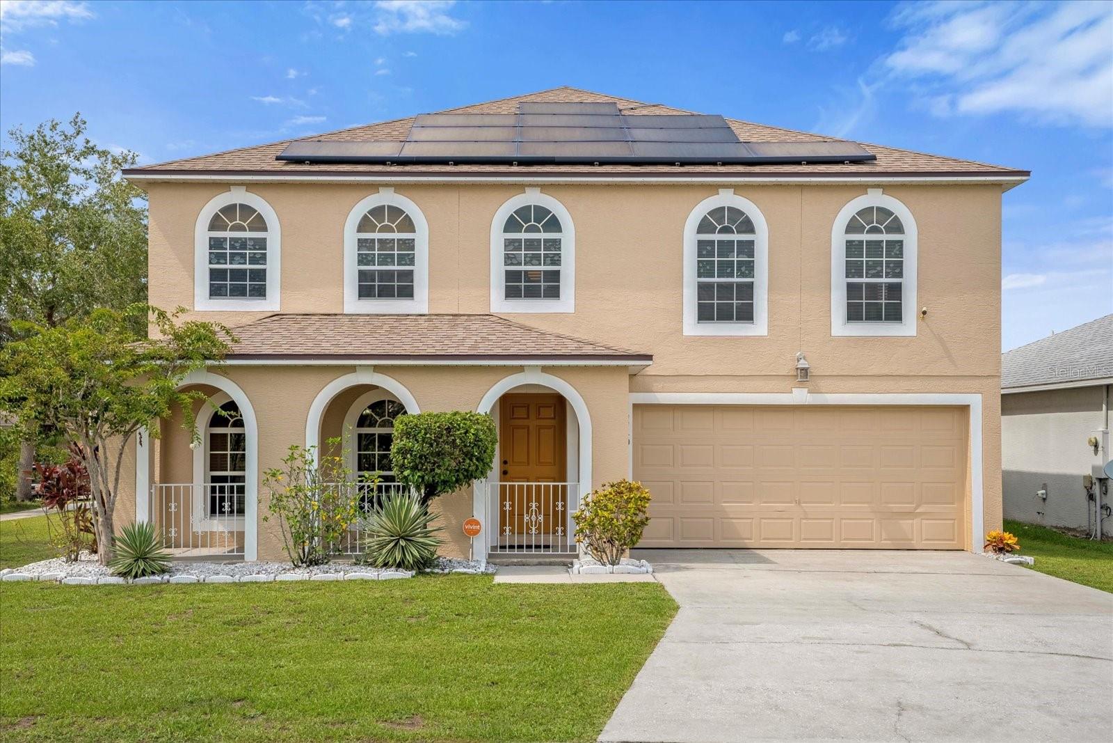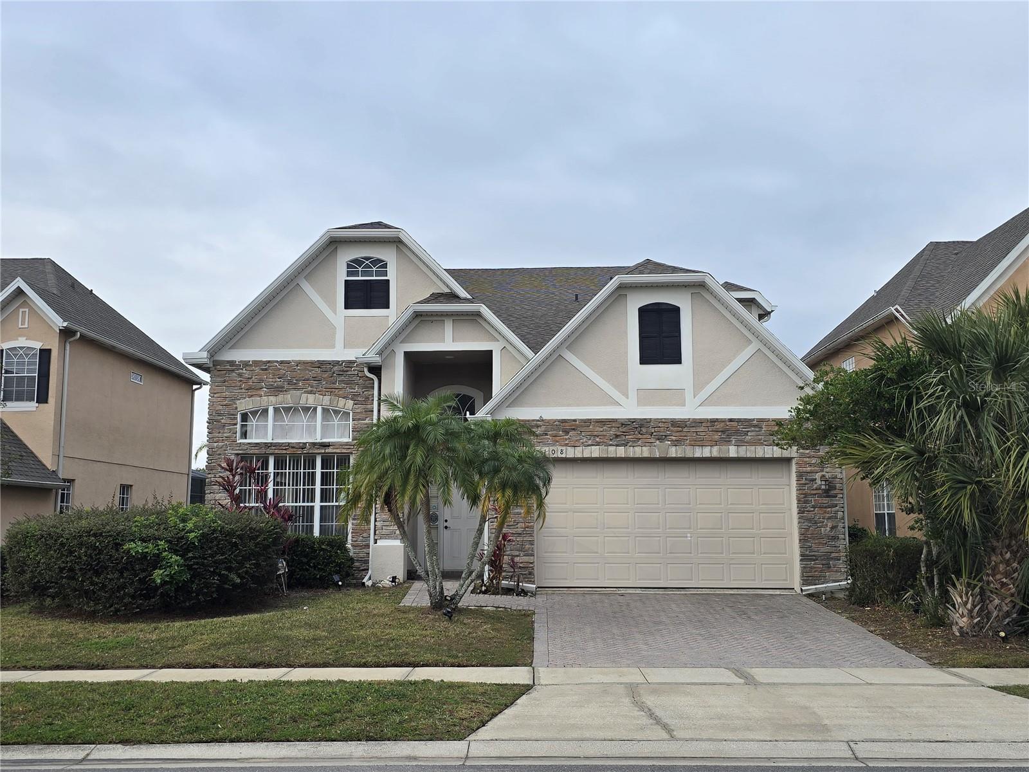14874 Cableshire Way, ORLANDO, FL 32824
Property Photos
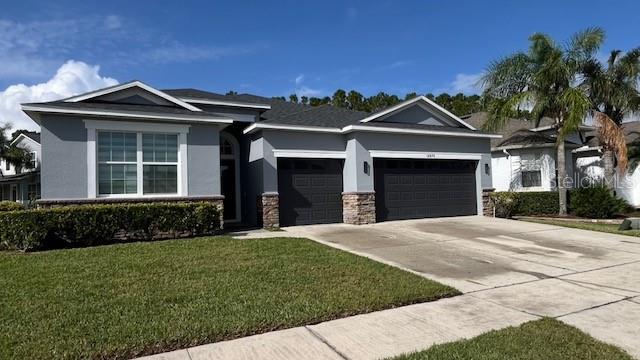
Would you like to sell your home before you purchase this one?
Priced at Only: $520,000
For more Information Call:
Address: 14874 Cableshire Way, ORLANDO, FL 32824
Property Location and Similar Properties






- MLS#: S5115203 ( Residential )
- Street Address: 14874 Cableshire Way
- Viewed: 55
- Price: $520,000
- Price sqft: $170
- Waterfront: No
- Year Built: 2009
- Bldg sqft: 3054
- Bedrooms: 4
- Total Baths: 3
- Full Baths: 3
- Garage / Parking Spaces: 3
- Days On Market: 168
- Additional Information
- Geolocation: 28.3546 / -81.336
- County: ORANGE
- City: ORLANDO
- Zipcode: 32824
- Subdivision: Wyndham Lakes Estates
- Provided by: ONE TEAM REALTY
- Contact: Beatriz Salvatella
- 407-530-5006

- DMCA Notice
Description
Beautiful 4BR/3BA Home with In Law Suite & Lake View in Wyndham Lakes Estates! Spacious corner lot home (0.26 acres) featuring 4 bedrooms, 3 bathroomsincluding a private in law suiteplus a 3 car A/C equipped garage. Enjoy an open floor plan with a custom kitchen island, covered lanai, and partially finished outdoor kitchen. Recent upgrades: new roof (2020), A/C (2023), and water heater (2021).
Prime location just 10 mins to Orlando Airport, Lake Nona & dining, and 15 mins to theme parks. Community amenities include a clubhouse, gym, pool, pickleball & basketball courts, with HOA covering cable & internetand no CDD fee!
Description
Beautiful 4BR/3BA Home with In Law Suite & Lake View in Wyndham Lakes Estates! Spacious corner lot home (0.26 acres) featuring 4 bedrooms, 3 bathroomsincluding a private in law suiteplus a 3 car A/C equipped garage. Enjoy an open floor plan with a custom kitchen island, covered lanai, and partially finished outdoor kitchen. Recent upgrades: new roof (2020), A/C (2023), and water heater (2021).
Prime location just 10 mins to Orlando Airport, Lake Nona & dining, and 15 mins to theme parks. Community amenities include a clubhouse, gym, pool, pickleball & basketball courts, with HOA covering cable & internetand no CDD fee!
Payment Calculator
- Principal & Interest -
- Property Tax $
- Home Insurance $
- HOA Fees $
- Monthly -
Features
Building and Construction
- Covered Spaces: 0.00
- Exterior Features: Irrigation System, Sliding Doors
- Flooring: Ceramic Tile, Luxury Vinyl, Tile
- Living Area: 2273.00
- Roof: Shingle
Garage and Parking
- Garage Spaces: 3.00
- Open Parking Spaces: 0.00
Eco-Communities
- Water Source: Public
Utilities
- Carport Spaces: 0.00
- Cooling: Central Air, Ductless
- Heating: Central
- Pets Allowed: No
- Sewer: Public Sewer
- Utilities: Public
Amenities
- Association Amenities: Clubhouse
Finance and Tax Information
- Home Owners Association Fee Includes: Cable TV, Pool, Internet
- Home Owners Association Fee: 125.00
- Insurance Expense: 0.00
- Net Operating Income: 0.00
- Other Expense: 0.00
- Tax Year: 2024
Other Features
- Appliances: Dishwasher, Microwave, Range, Refrigerator
- Association Name: Artemis Lifestyle Services
- Association Phone: 407-859-0524
- Country: US
- Furnished: Unfurnished
- Interior Features: Eat-in Kitchen, Open Floorplan, Solid Surface Counters, Split Bedroom, Stone Counters, Thermostat, Vaulted Ceiling(s), Window Treatments
- Legal Description: WYNDHAM LAKES ESTATES UNIT 2 69/20 LOT 30 BLK 6
- Levels: One
- Area Major: 32824 - Orlando/Taft / Meadow woods
- Occupant Type: Vacant
- Parcel Number: 30-24-32-9624-06-030
- View: Water
- Views: 55
- Zoning Code: P-D
Similar Properties
Nearby Subdivisions
Arbors At Meadow Woods
Beacon Park Ph 02
Beacon Park Ph 3
Bishop Lndg Ph 1
Bishop Lndg Ph 3
Cedar Bend At Meadow Woods Ph
Cedar Bend At Wyndham Lakes
Cedar Bendmdw Woods Ph 02 Ac
Creekstone Ph 2
Estatessawgrass Plantation
Fieldstone Estates
Fieldstone Ests At Meadow Wood
Forest Ridge
Greenpointe
Harbor Lakes 50 77
Huntcliff Park
Huntcliff Park 51 48
La Cascada Ph 01
La Cascada Ph 01c
Lake Preserve Ph 1
Lake Preserve Ph 2
Lake Preserveph 2
Meadow Woods Village 04
Meadow Woods Village 09 Ph 02
Meadow Woods Village 10
Orlando Kissimmee Farms
Pebble Creek Ph 01
Pebble Creek Ph 02
Reservesawgrass Ph 1
Reservesawgrass Ph 2
Reservesawgrass Ph 3
Reservesawgrass Ph 4b
Reservesawgrassph 1
Reservesawgrassph 4c
Reservesawgrassph 6
Rosewood
Sandhill Preserve At Arbor Mea
Sandpoint At Meadow Woods
Sawgrass Plantation Ph 01a
Sawgrass Plantationph 1d
Sawgrass Pointe Ph 1
Sawgrass Pointe Ph 2
Somerset Park Ph 1
Somerset Park Ph 2
Somerset Park Phase 3
Southchase Ph 01b Prcl 46
Southchase Ph 01b Village 02
Southchase Ph 01b Village 08
Southchase Ph 01b Village 10
Southchase Ph 01b Village 11a
Southchase Ph 01b Village 12b
Spahlers Add To Taft
Spring Lake
Taft Tier 1 Thru 9
Taft Town
Taft Town Rep
Wetherbee Lakes Sub
Willow Pond Ph 01
Willowbrook Ph 01
Willowbrook Ph 02
Willowbrook Ph 03
Windcrest At Meadow Woods 51 2
Woodbridge At Meadow Woods
Woodland Park
Woodland Park Ph 1a
Woodland Park Ph 2
Woodland Park Ph 7
Woodland Park Ph 8
Woodland Park Phase 1a
Woodland Park Phase 5
Wyndham Lakes Estates
Contact Info
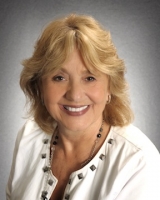
- Barbara Kleffel, REALTOR ®
- Southern Realty Ent. Inc.
- Office: 407.869.0033
- Mobile: 407.808.7117
- barb.sellsorlando@yahoo.com



