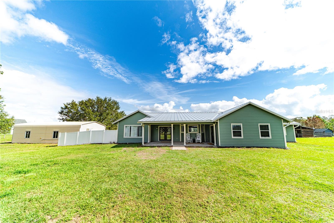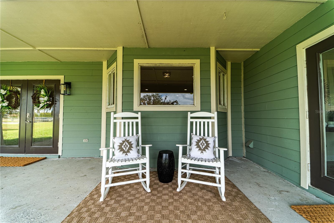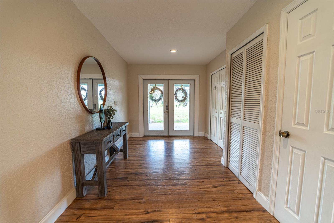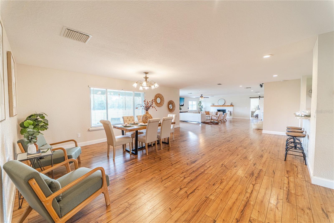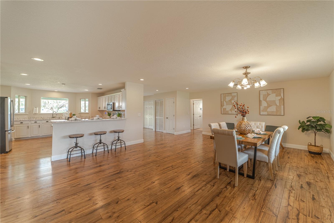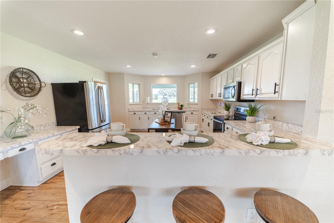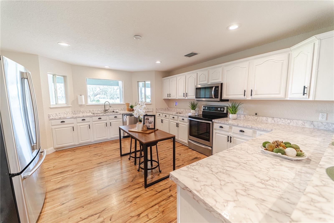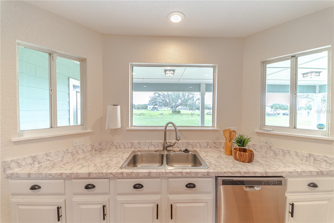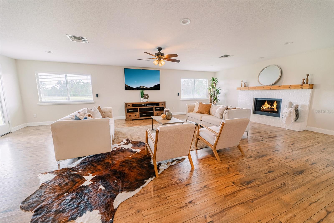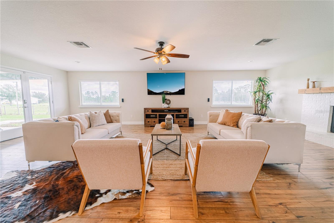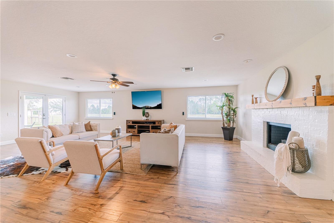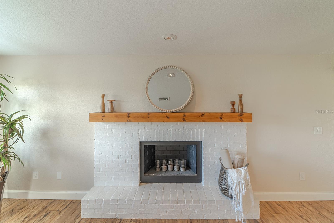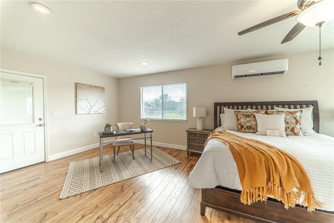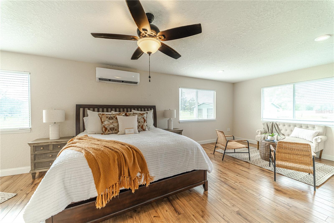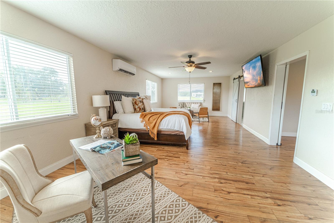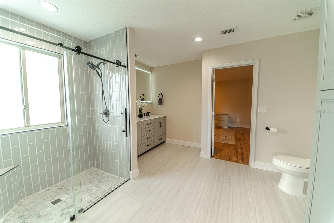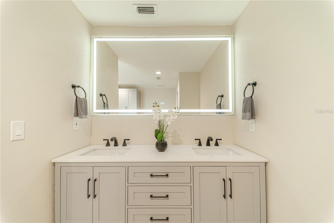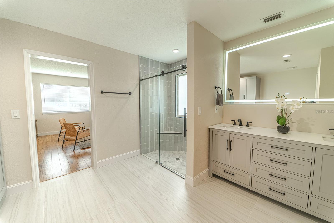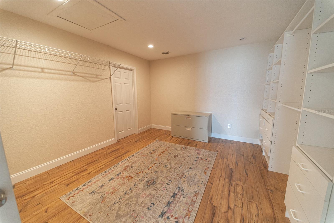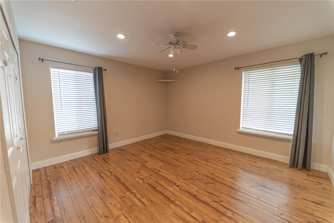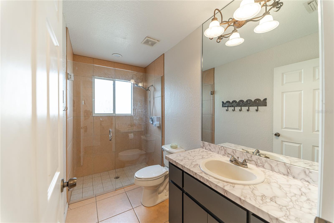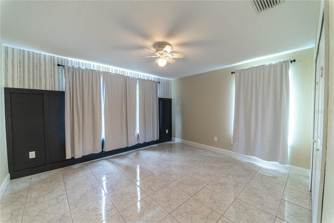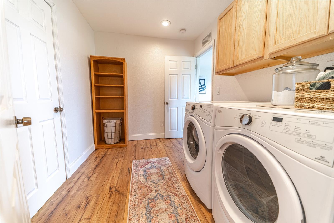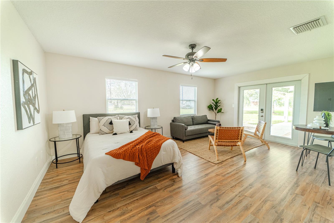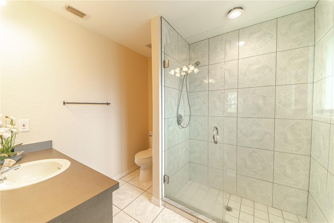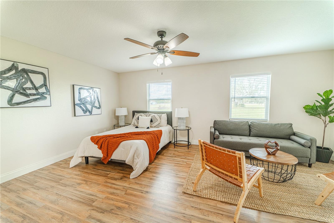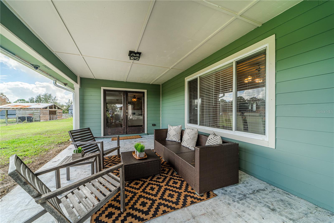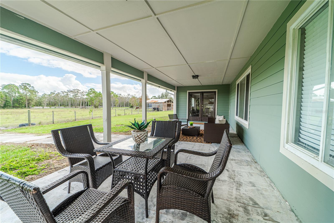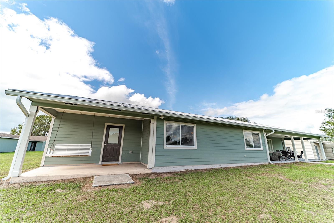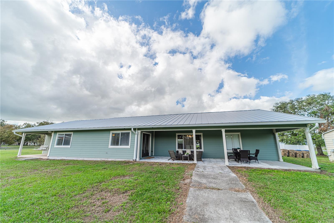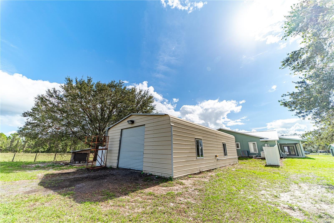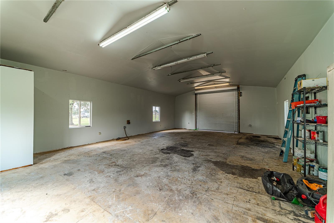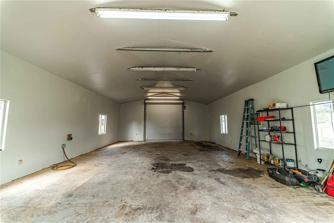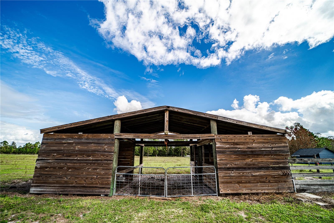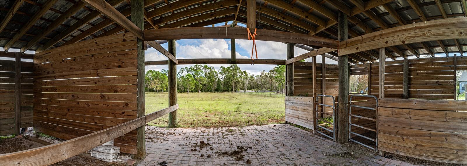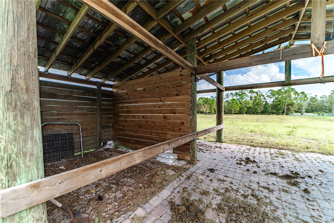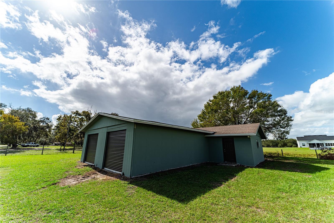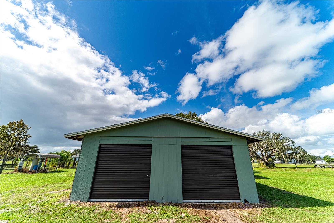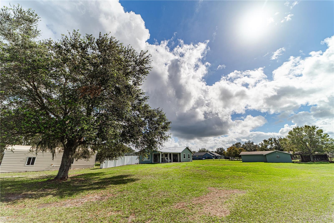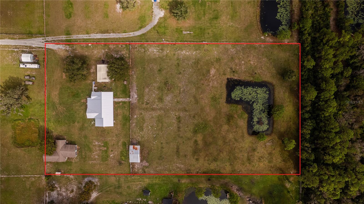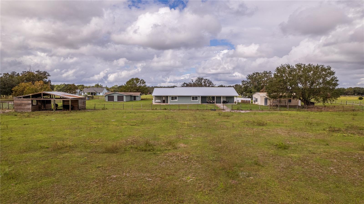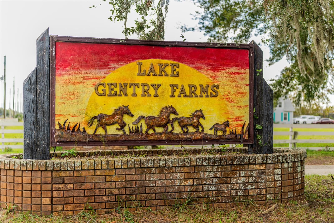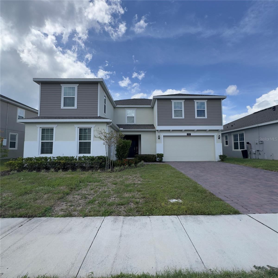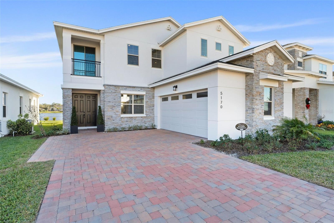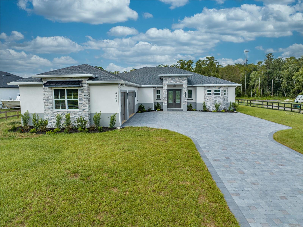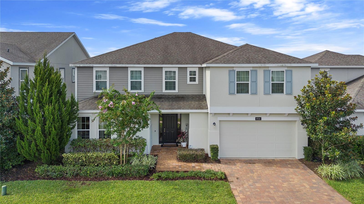4121 Albritton Road, SAINT CLOUD, FL 34772
Property Photos
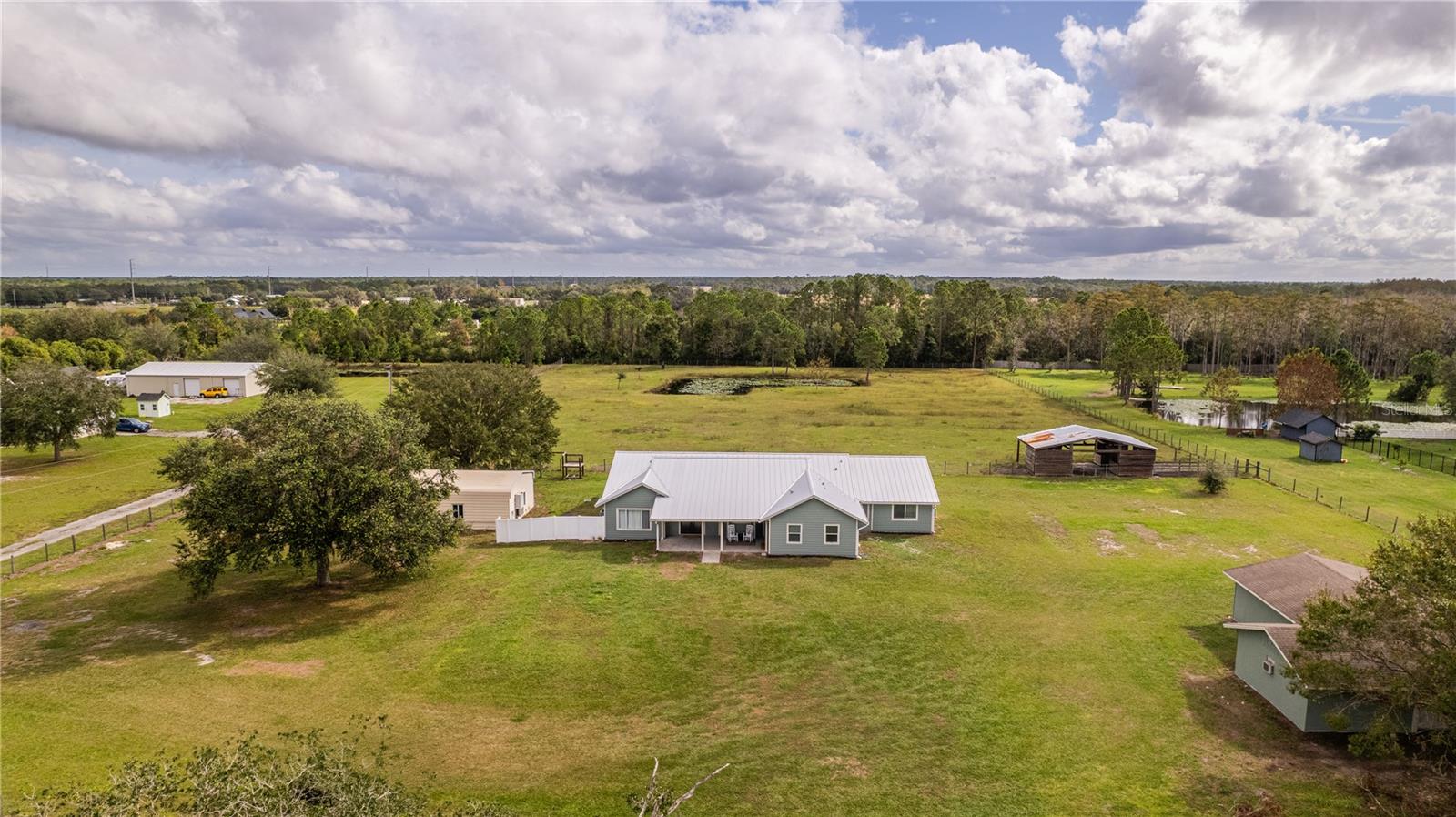
Would you like to sell your home before you purchase this one?
Priced at Only: $899,000
For more Information Call:
Address: 4121 Albritton Road, SAINT CLOUD, FL 34772
Property Location and Similar Properties
- MLS#: S5115066 ( Residential )
- Street Address: 4121 Albritton Road
- Viewed: 2
- Price: $899,000
- Price sqft: $215
- Waterfront: No
- Year Built: 2001
- Bldg sqft: 4173
- Bedrooms: 4
- Total Baths: 3
- Full Baths: 3
- Days On Market: 40
- Additional Information
- Geolocation: 28.1697 / -81.2319
- County: OSCEOLA
- City: SAINT CLOUD
- Zipcode: 34772
- Subdivision: S L I C
- Provided by: FLORIDA REALTY RESULTS LLC
- Contact: Jennifer A Davis, PA
- 407-343-8137

- DMCA Notice
-
DescriptionCustom home on nearly 5 acres, with an in law suite..... Ag zoning, & several outbuildings!! Have your attention yet? New metal roof in 2021, new exterior paint 2024, fresh interior paint, new split a/c unit for owner's suite, the whole home has a surge protector, & we also have a whole house propane generator!! The propane tank is owned & was recently filled, the w/h is tankless, & all appliances will stay. The owner's suite is over sized, has its own private porch, a brand new remodeled bath, & a gigantic walk in closet. This bath has dual sinks, a mirror with touch lights, storage closets, & a beautiful tiled shower. The in law suite has its own entrance, a private bath, but access to the main home by way of the laundry room. Our kitchen has plenty of cabinets with new hardware, a new fridge, & great light from the front window. A metal shop is great for a hobbyist or a home business..... It's equipped with power, a roll up door, an rv outlet, a sink, & an a/c!! We also have a detached garage/pole barn. This garage has 4 roll up doors, 220 hook up, air lines, & an exhaust fan. The open section could easily be outfitted for chickens, goats, or livestock. Park the toys, the mower, and store all of those supplies conveniently. A part of this garage is great for machine working, trade equipment, tools, & artisan production. In addition to these buildings, we have a 2 stall barn with extra sections for tack & feed. Tucked down at the very back of the lane, the privacy is superb! The rear of the property is lined with trees, cross fenced, & has a pond. This pond is great for keeping water to the animals & it also has an irrigation line that pulls & distributes to a spigot at the home. Horses, cows, goats, pigs, & chickens are allowed...... We have ag zoning! Gentry farms does not have an hoa, is full of custom homes, & has a very rural feel to it. Location is ideal..... Delivery services available..... Oia is within 27+ miles..... East coast beaches are within 46+ miles..... Lake nona is within 20+ miles..... Our famous attractions can be reached within 34+ miles...... We have a quaint downtown full of boutiques & eateries..... Our lakefront park has great sandy beaches, a walking path, & volleyball nets..... We also have a family run farm with fresh produce & fun "u pick" days...... & our lakes make the perfect relaxing boating/fishing days. All the things, schedule your private showing to see this 5 acre estate.
Payment Calculator
- Principal & Interest -
- Property Tax $
- Home Insurance $
- HOA Fees $
- Monthly -
Features
Building and Construction
- Covered Spaces: 0.00
- Exterior Features: French Doors, Rain Gutters, Storage
- Fencing: Wire, Wood
- Flooring: Laminate, Tile
- Living Area: 3354.00
- Other Structures: Barn(s), Other, Storage, Workshop
- Roof: Metal
Land Information
- Lot Features: Cleared, Flag Lot, In County, Pasture, Street Dead-End, Paved, Zoned for Horses
Garage and Parking
- Garage Spaces: 0.00
Eco-Communities
- Water Source: Well
Utilities
- Carport Spaces: 0.00
- Cooling: Central Air, Mini-Split Unit(s)
- Heating: Central
- Pets Allowed: Yes
- Sewer: Septic Tank
- Utilities: Cable Connected, Electricity Connected
Finance and Tax Information
- Home Owners Association Fee: 0.00
- Net Operating Income: 0.00
- Tax Year: 2023
Other Features
- Appliances: Dishwasher, Dryer, Microwave, Range, Refrigerator, Washer
- Country: US
- Interior Features: Ceiling Fans(s), Eat-in Kitchen, Open Floorplan, Split Bedroom, Walk-In Closet(s)
- Legal Description: S L & I C PB B PG 31 LOT 35
- Levels: One
- Area Major: 34772 - St Cloud (Narcoossee Road)
- Occupant Type: Vacant
- Parcel Number: 05-27-31-4950-0001-0350
- View: Trees/Woods
- Zoning Code: OAC
Similar Properties
Nearby Subdivisions
Barber Sub
Bristol Cove At Deer Creek Ph
Camelot
Canoe Creek Estates
Canoe Creek Estates Ph 3
Canoe Creek Estates Ph 6
Canoe Creek Estates Ph 7
Canoe Creek Lakes
Canoe Creek Lakes Add
Canoe Creek Woods
Cross Creek Estates
Cross Creek Estates Ph 2 3
Cross Creek Estates Phs 2 And
Deer Run Estates
Deer Run Estates Ph 2
Doe Run At Deer Creek
Eagle Meadow
Eden At Cross Prairie
Eden At Crossprairie
Edgewater Ed4 Lt 1 Rep
Esprit Homeowners Association
Esprit Ph 1
Esprit Ph 3c
Gramercy Farms Ph 1
Gramercy Farms Ph 4
Gramercy Farms Ph 5
Gramercy Farms Ph 7
Gramercy Farms Ph 8
Gramercy Farms Ph 9a
Hanover Lakes
Hanover Lakes 60
Hanover Lakes Ph 1
Hanover Lakes Ph 2
Hanover Lakes Ph 3
Hanover Lakes Ph 4
Hanover Lakes Ph 5
Havenfield At Cross Prairie
Hickory Grove Ph 1
Hickory Hollow
Horizon Meadows Pb 8 Pg 139 Lo
Keystone Pointe Ph 2
Kissimmee Park
Mallard Pond Ph 1
Mallard Pond Ph 3
Mccools Add To Kissimmee Park
Northwest Lakeside Groves Ph 1
Northwest Lakeside Groves Ph 2
Northwest Lakeside Grvs Ph 2
Oakley Place
Old Hickory
Old Hickory Ph 1 2
Old Hickory Ph 3
Old Hickory Ph 4
Pine Chase Estates
Quail Wood
S L I C
Sawgrass
Seminole Land Inv Co
Seminole Land Inv Co S L I C
Seminole Land Investment Co
Seminole Land And Inv Co
Southern Pines
Southern Pines Ph 4
St Cloud Manor Estates
St Cloud Manor Estates 03
St Cloud Manor Village
Stevens Plantation
Sweetwater Creek
The Meadow At Crossprairie
The Meadow At Crossprairie Bun
The Reserve At Twin Lakes
Twin Lakes
Twin Lakes Ph 1
Twin Lakes Ph 2a2b
Twin Lakes Ph 2c
Twin Lakes Ph 8
Twin Lakesinc
Twin Lks Ph 2c
Villagio
Whaleys Creek
Whaleys Creek Ph 1
Whaleys Creek Ph 2
Whaleys Creek Ph 3

- Barbara Kleffel, REALTOR ®
- Southern Realty Ent. Inc.
- Office: 407.869.0033
- Mobile: 407.808.7117
- barb.sellsorlando@yahoo.com


