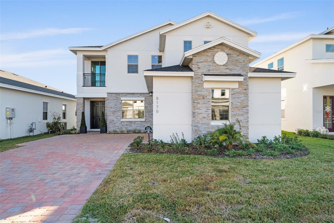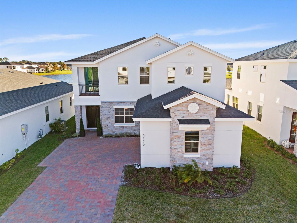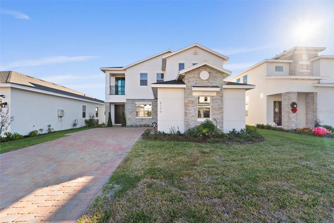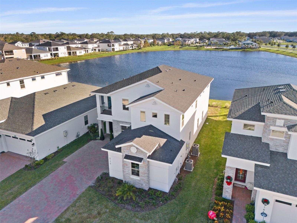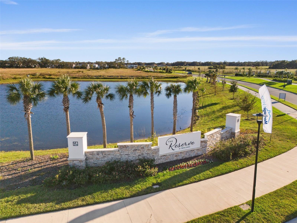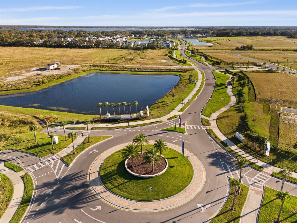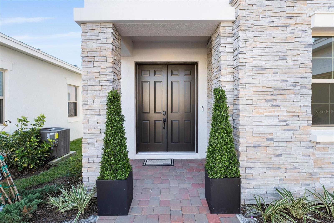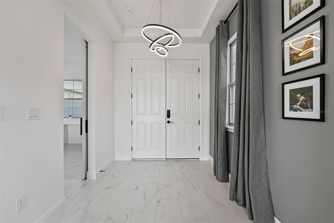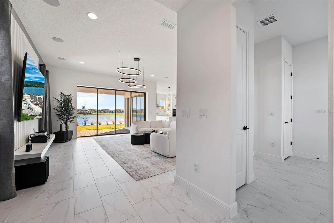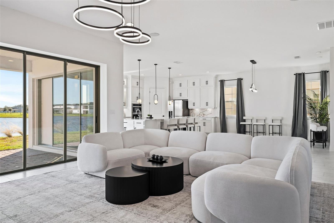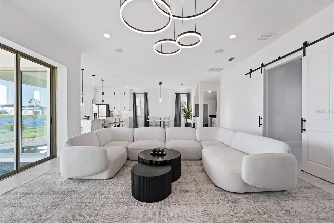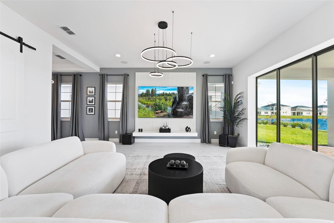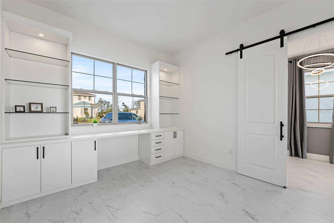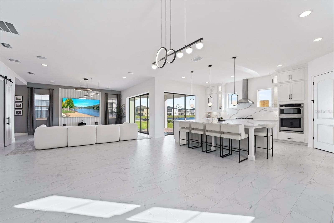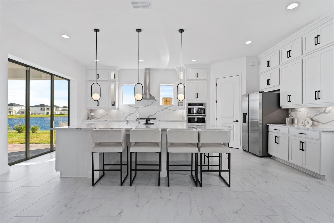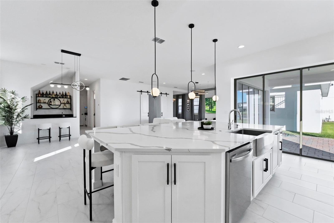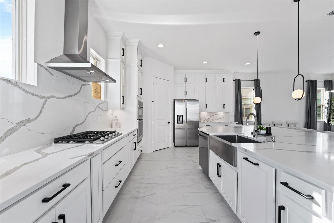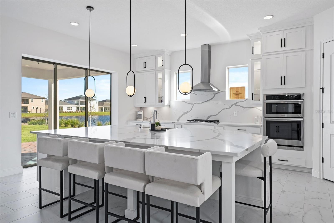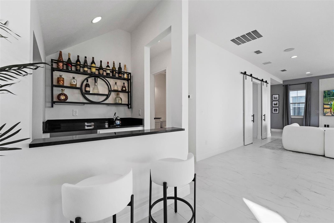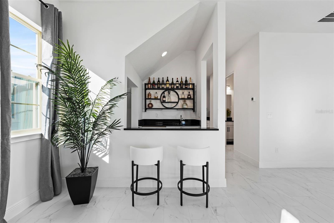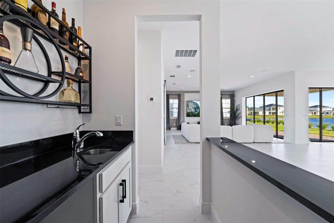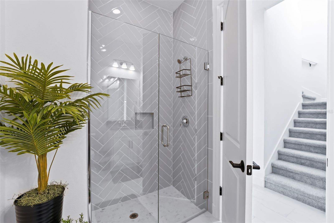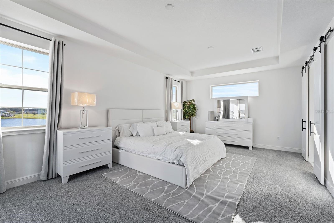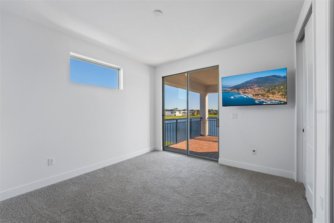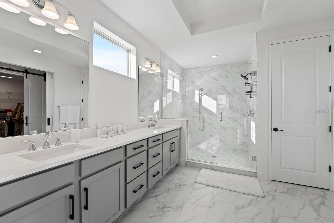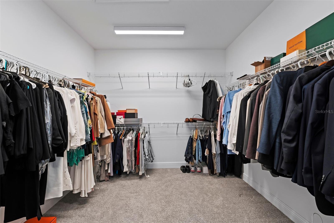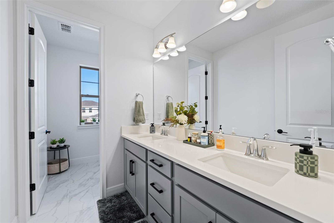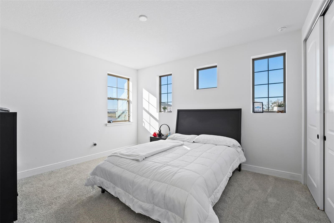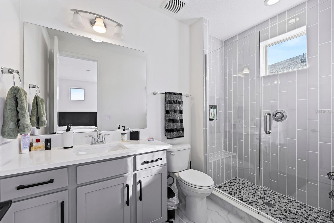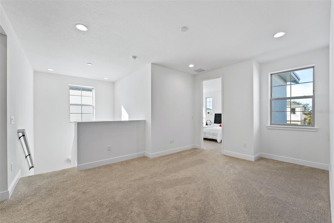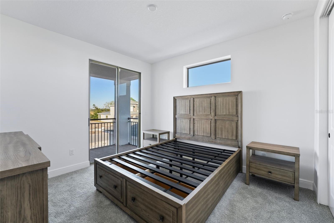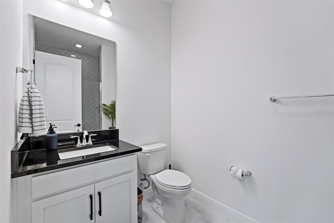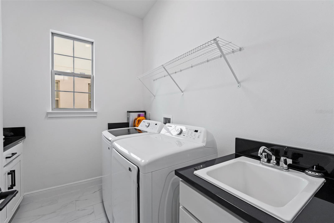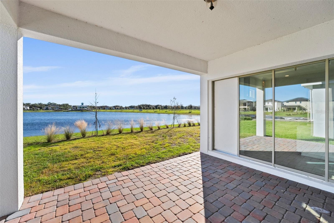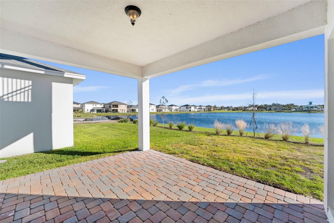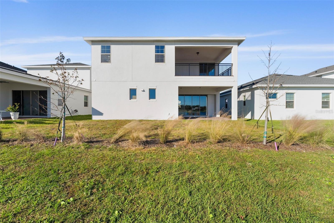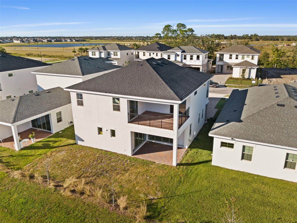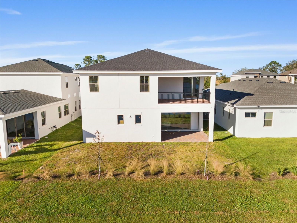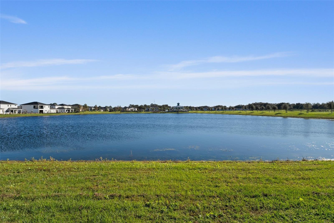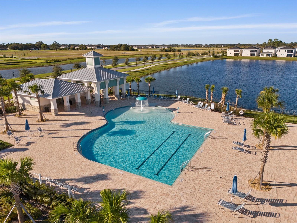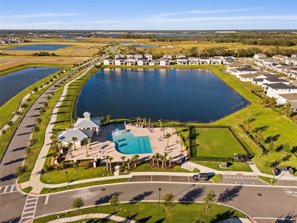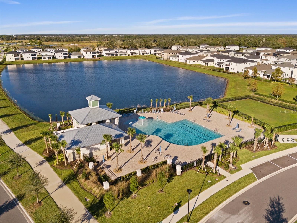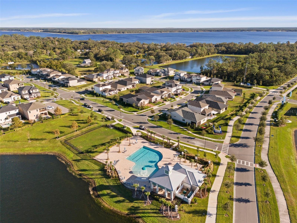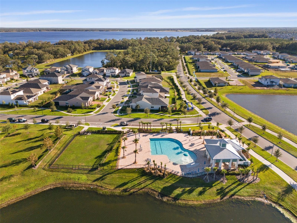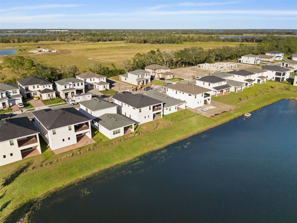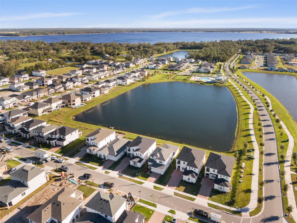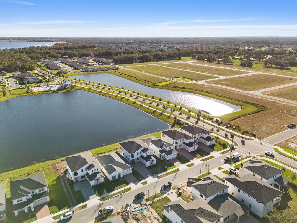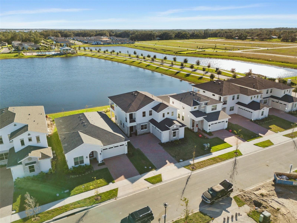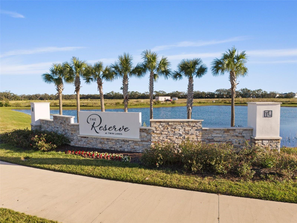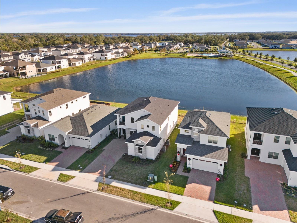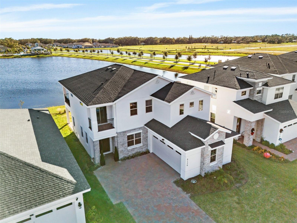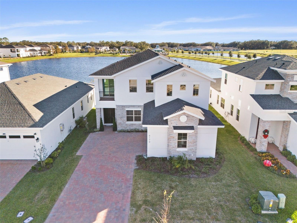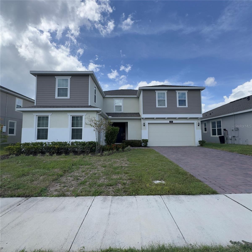5170 Buttonsage Drive, SAINT CLOUD, FL 34772
Property Photos
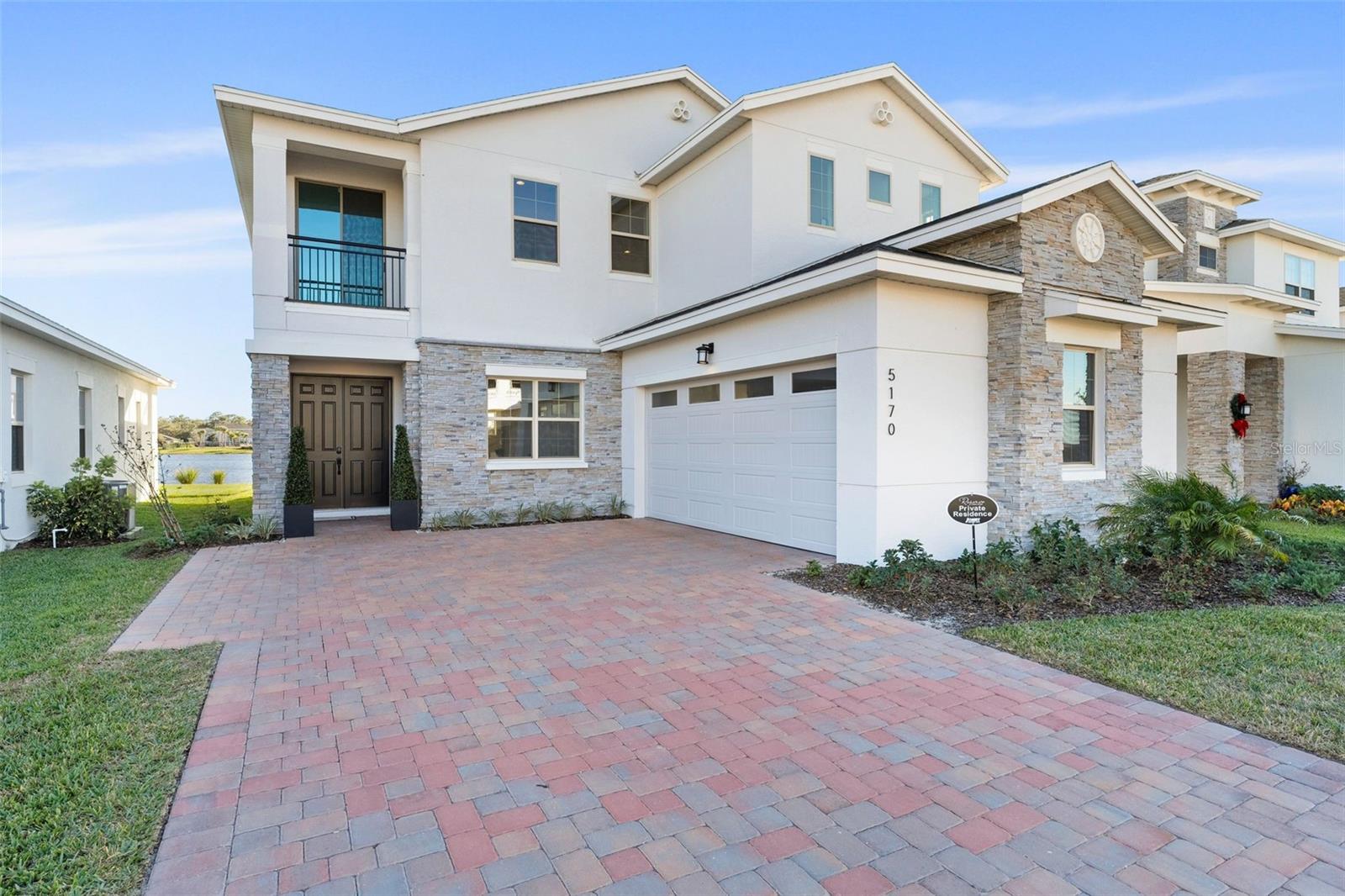
Would you like to sell your home before you purchase this one?
Priced at Only: $859,000
For more Information Call:
Address: 5170 Buttonsage Drive, SAINT CLOUD, FL 34772
Property Location and Similar Properties






- MLS#: O6261677 ( Single Family )
- Street Address: 5170 Buttonsage Drive
- Viewed: 193
- Price: $859,000
- Price sqft: $203
- Waterfront: No
- Year Built: 2024
- Bldg sqft: 4228
- Bedrooms: 4
- Total Baths: 4
- Full Baths: 4
- Garage / Parking Spaces: 2
- Days On Market: 118
- Additional Information
- Geolocation: 28.2161 / -81.2315
- County: OSCEOLA
- City: SAINT CLOUD
- Zipcode: 34772
- Subdivision: Twin Lakes Ph 8
- Elementary School: Hickory Tree Elem
- Middle School: Harmony Middle
- High School: Harmony High
- Provided by: URBANISTA BROKERS
- Contact: Paul Jimenez

- DMCA Notice
Description
Experience the ultimate luxury living experience at The Reserve at Twin Lakes. This prestigious WATER FRONT home has been beautifully designed and crafted. As you enter through the beautiful grand foyer, you are greeted by gorgeous custom 12x24 Visconde silver matte tile flooring thru out connecting the living room to the den, creating a cozy atmosphere perfect for gatherings. A premium surround sound package with 5 speakers will keep you and your guests entertained. The gourmet chefs kitchen features top of the line Samsung appliances and luxury stunning white oak cabinets that connects all the way to the ceiling. A separate wet bar with sink, quartz countertops and luxury cabinets enhance the space. Custom backsplash and an oversized kitchen island makes the kitchen a perfect place for great conversations. The custom metal hood over the range adds a modern touch to the kitchen. Step outside your recessed sliding glass doors into your patio and enjoy relaxing views of the lake. The first floor includes an office space room with built in desk space and storage. There is also a full bathroom downstairs with upgraded stand up shower. Across the hall is the washer/dryer room with a sink and cabinetry. The second floor has loft space, a luxurious primary suite with a private balcony deck looking over the tranquil lake and a deep spacious walk in closet. The primary bathroom is all upgraded to beautiful quartz countertops, matte tiled stand up shower, upgraded light fixtures and dual vanity sinks. There are 3 spacious bedrooms and two full upgraded bathrooms upstairs as well. The attached two car garage with EV charging outlet and meticulous landscaping complete this exquisite property, making it the perfect sanctuary for modern living in Twin Lakes. The neighborhood features community pool and dog park. Close proximity to medical city and the up and coming NeoCity. Minutes from shopping, dining, US Route 192, 441 and the Florida Turnpike.
Description
Experience the ultimate luxury living experience at The Reserve at Twin Lakes. This prestigious WATER FRONT home has been beautifully designed and crafted. As you enter through the beautiful grand foyer, you are greeted by gorgeous custom 12x24 Visconde silver matte tile flooring thru out connecting the living room to the den, creating a cozy atmosphere perfect for gatherings. A premium surround sound package with 5 speakers will keep you and your guests entertained. The gourmet chefs kitchen features top of the line Samsung appliances and luxury stunning white oak cabinets that connects all the way to the ceiling. A separate wet bar with sink, quartz countertops and luxury cabinets enhance the space. Custom backsplash and an oversized kitchen island makes the kitchen a perfect place for great conversations. The custom metal hood over the range adds a modern touch to the kitchen. Step outside your recessed sliding glass doors into your patio and enjoy relaxing views of the lake. The first floor includes an office space room with built in desk space and storage. There is also a full bathroom downstairs with upgraded stand up shower. Across the hall is the washer/dryer room with a sink and cabinetry. The second floor has loft space, a luxurious primary suite with a private balcony deck looking over the tranquil lake and a deep spacious walk in closet. The primary bathroom is all upgraded to beautiful quartz countertops, matte tiled stand up shower, upgraded light fixtures and dual vanity sinks. There are 3 spacious bedrooms and two full upgraded bathrooms upstairs as well. The attached two car garage with EV charging outlet and meticulous landscaping complete this exquisite property, making it the perfect sanctuary for modern living in Twin Lakes. The neighborhood features community pool and dog park. Close proximity to medical city and the up and coming NeoCity. Minutes from shopping, dining, US Route 192, 441 and the Florida Turnpike.
Payment Calculator
- Principal & Interest -
- Property Tax $
- Home Insurance $
- HOA Fees $
- Monthly -
Features
Other Features
- Views: 193
Similar Properties
Nearby Subdivisions
Barber Sub
Bristol Cove At Deer Creek Ph
Camelot
Canoe Creek Estates
Canoe Creek Estates Ph 7
Canoe Creek Lakes
Canoe Creek Woods
Clarks Corner
Cross Creek Estates
Deer Creek West
Deer Run Estates
Doe Run At Deer Creek
Eagle Meadow
Eden At Cross Prairie
Eden At Crossprairie
Edgewater Ed4 Lt 1 Rep
Esprit Ph 1
Gramercy Farms Ph 1
Gramercy Farms Ph 5
Gramercy Farms Ph 7
Gramercy Farms Ph 8
Hanover Lakes 60
Hanover Lakes Ph 1
Hanover Lakes Ph 2
Hanover Lakes Ph 4
Hanover Lakes Ph 5
Havenfield At Cross Prairie
Hickory Hollow
Keystone Pointe Ph 2
Kissimmee Park
Northwest Lakeside Groves Ph 1
Northwest Lakeside Groves Ph 2
Oakley Place
Old Hickory
Old Hickory Ph 1 2
Old Hickory Ph 3
Old Hickory Ph 4
Quail Wood
Reserve At Pine Tree
S L I C
Sawgrass
Seminole Land Inv Co
Seminole Land Inv Co S L I C
Seminole Land And Inv Co
Southern Pines
Southern Pines Ph 4
St Cloud Manor Estates
St Cloud Manor Village
Stevens Plantation
The Reserve At Twin Lakes
Twin Lakes
Twin Lakes Ph 1
Twin Lakes Ph 2a2b
Twin Lakes Ph 2c
Twin Lakes Ph 8
Villagio
Villagio Rep 1
Whaleys Creek
Whaleys Creek Ph 1
Whaleys Creek Ph 2
Whaleys Creek Ph 3
Contact Info

- Barbara Kleffel, REALTOR ®
- Southern Realty Ent. Inc.
- Office: 407.869.0033
- Mobile: 407.808.7117
- barb.sellsorlando@yahoo.com



