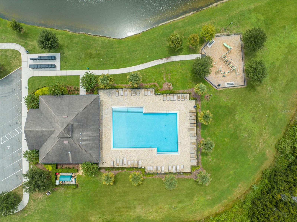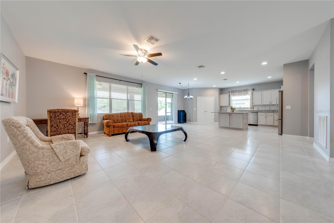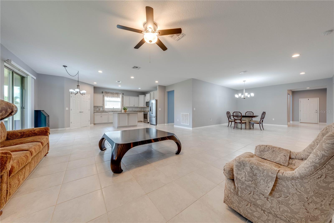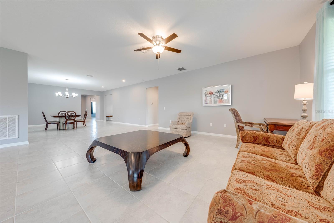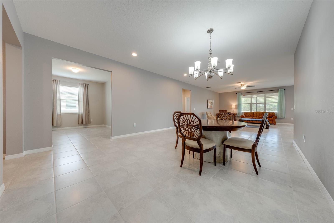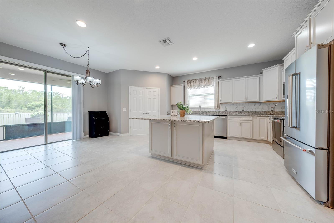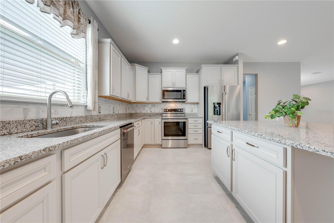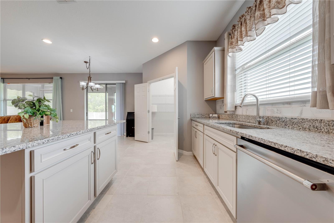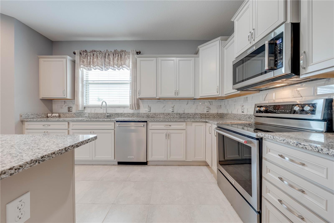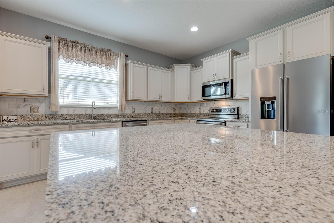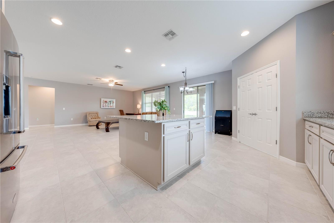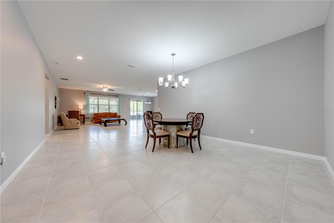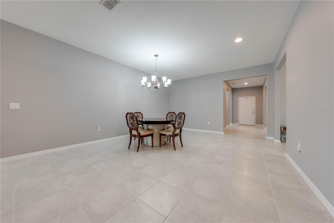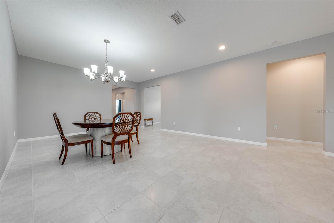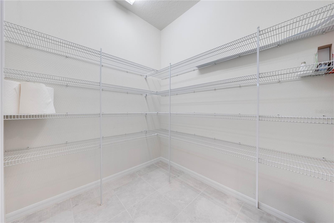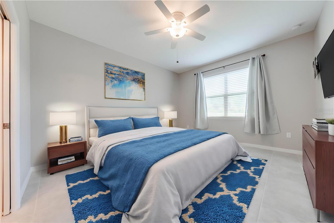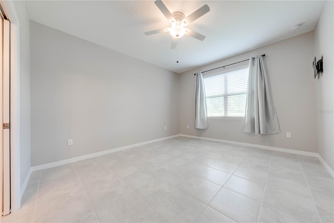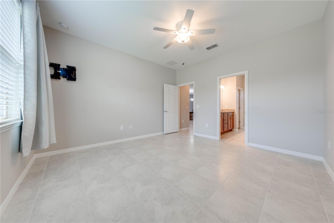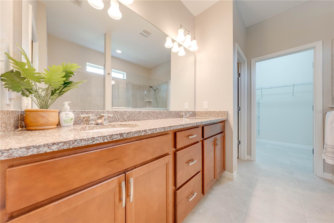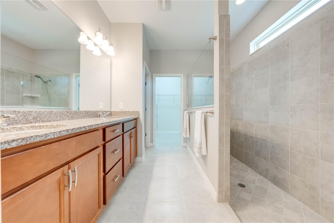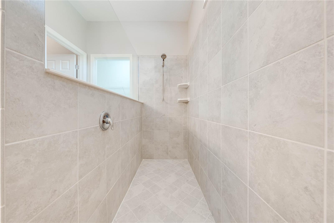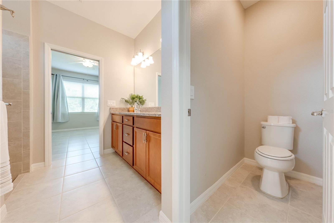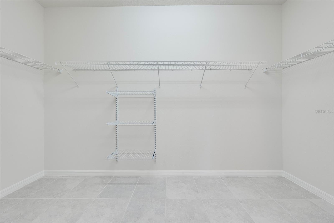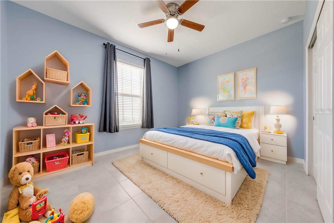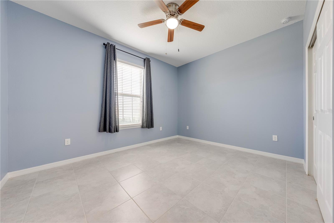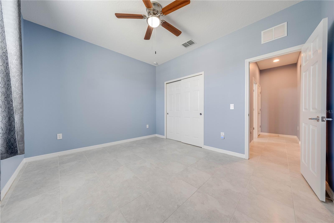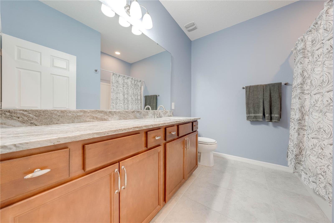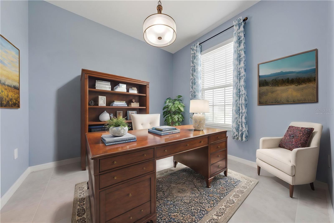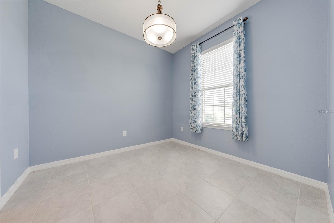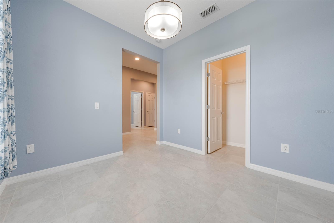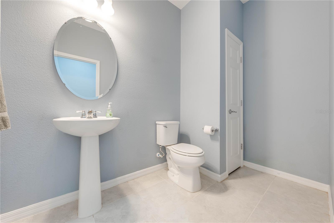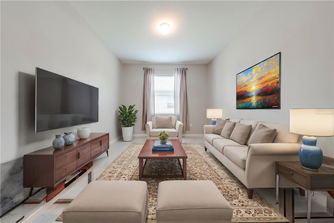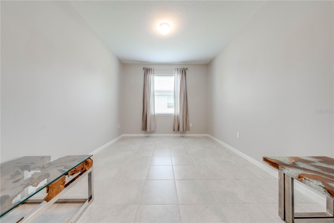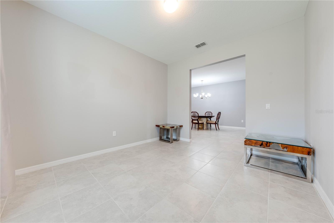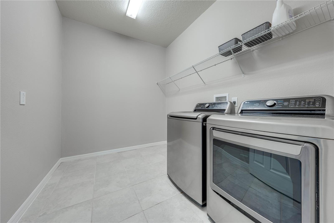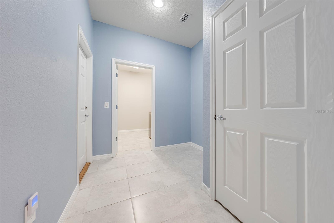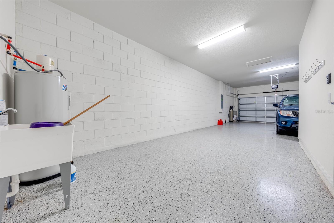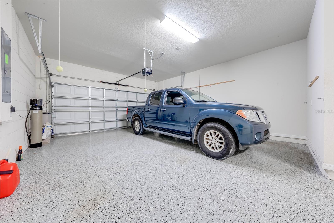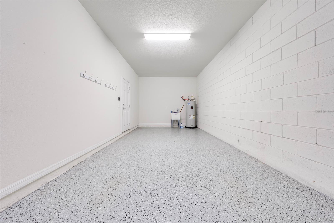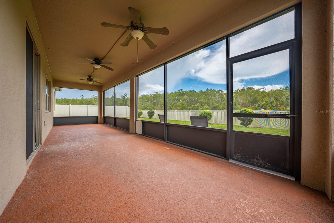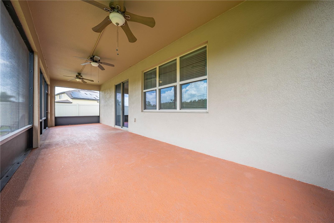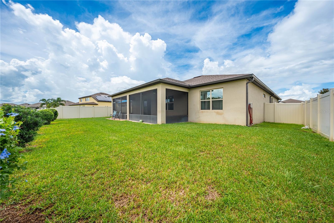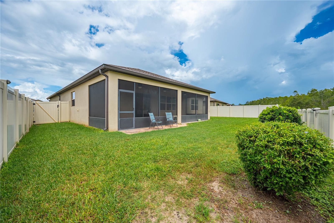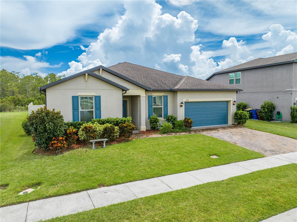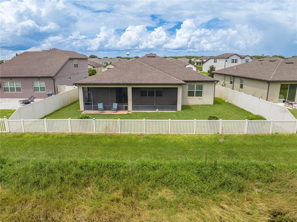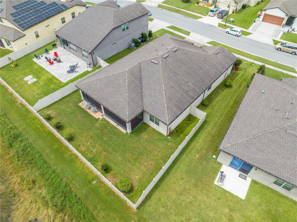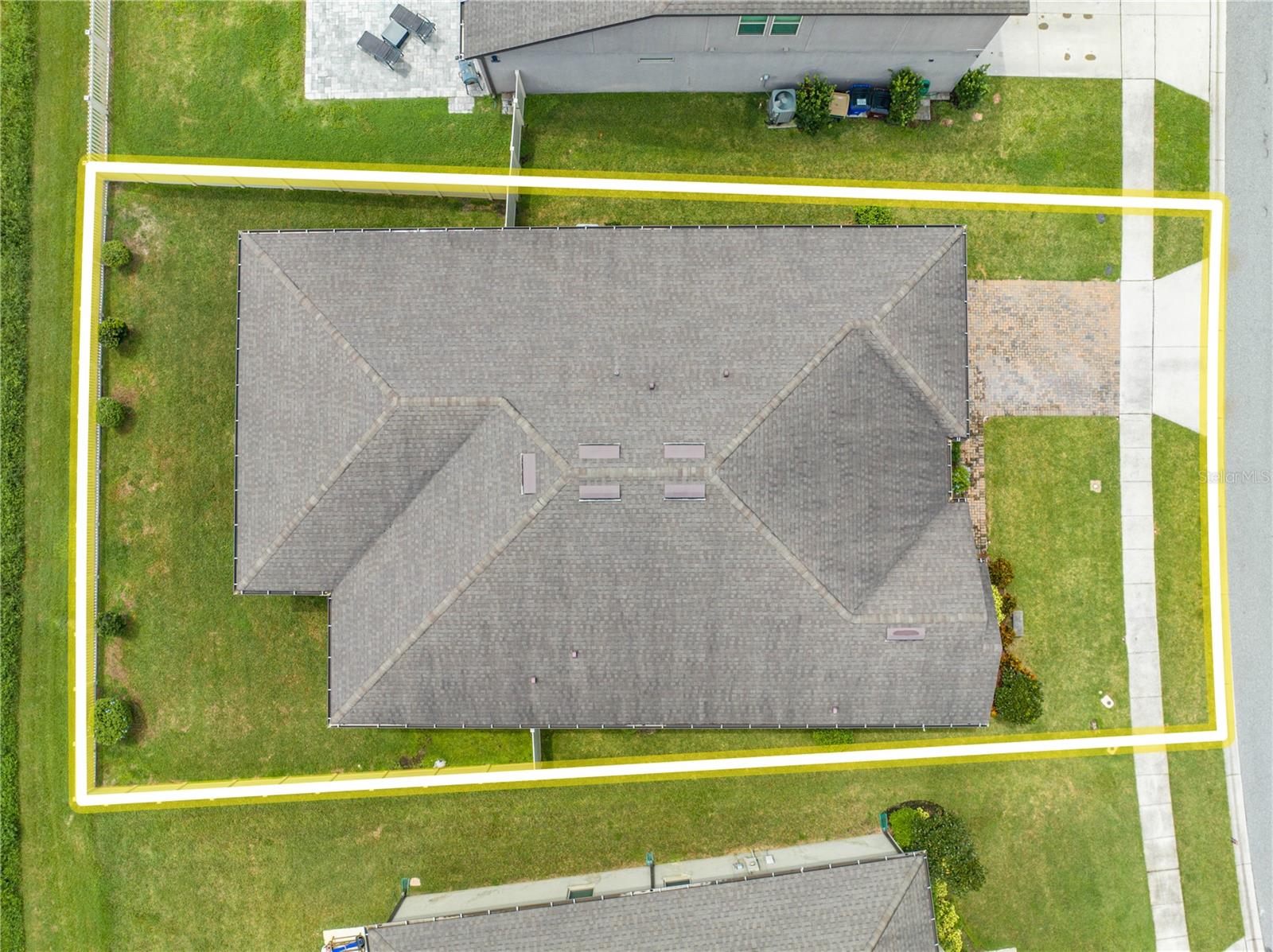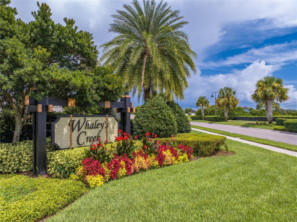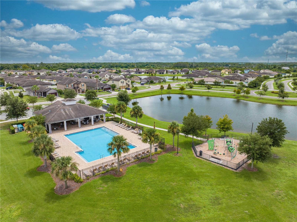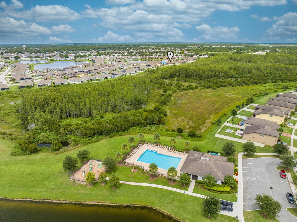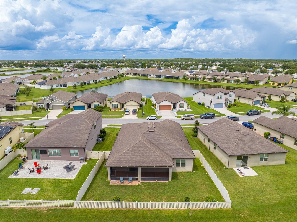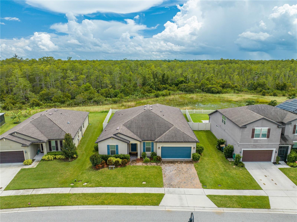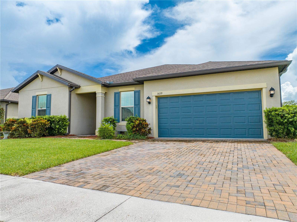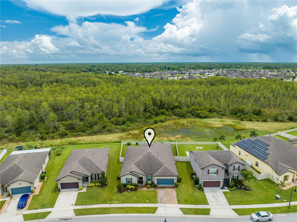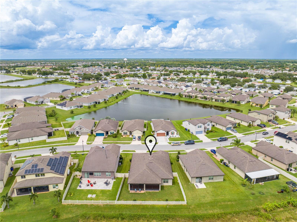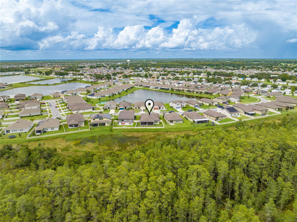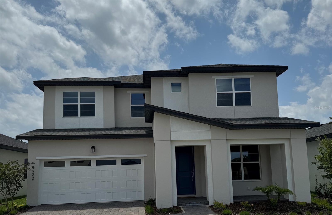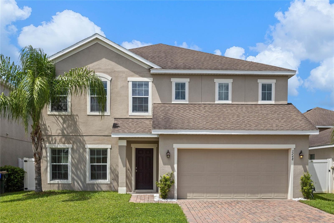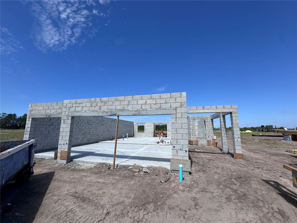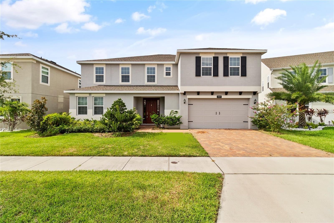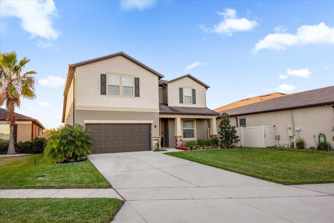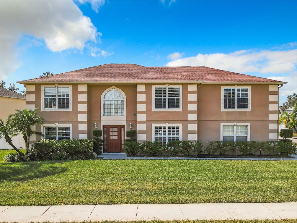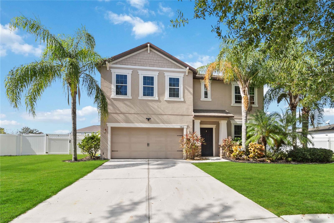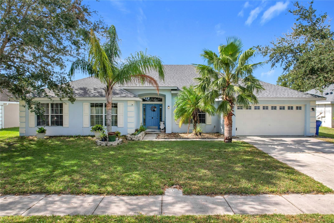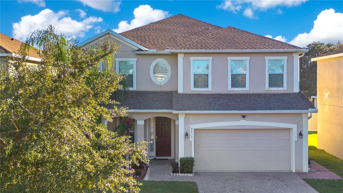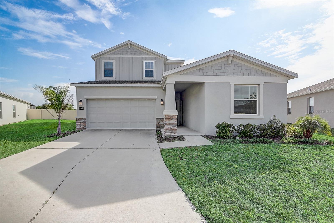3629 Vega Creek Drive, SAINT CLOUD, FL 34772
Property Photos
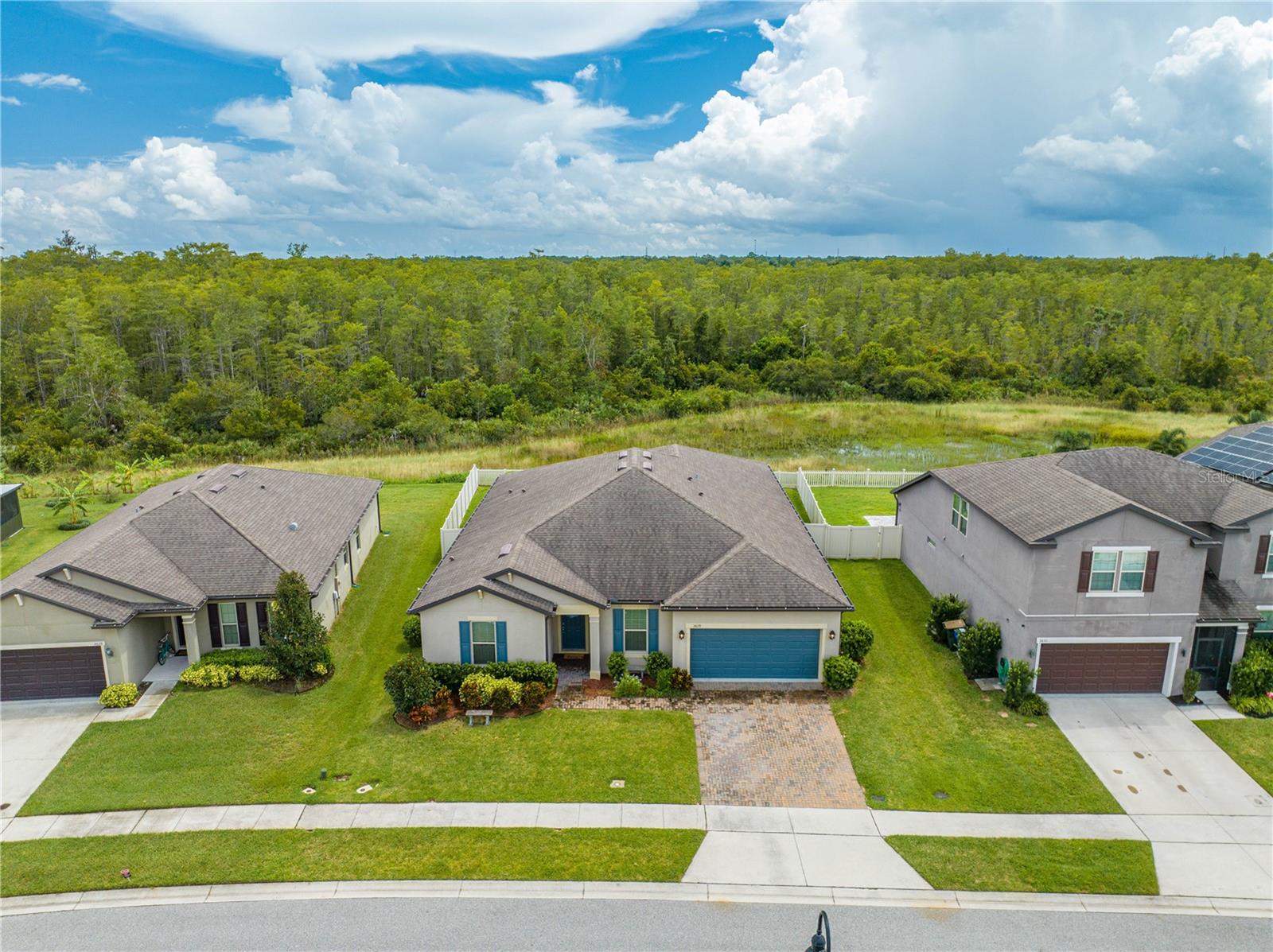
Would you like to sell your home before you purchase this one?
Priced at Only: $475,000
For more Information Call:
Address: 3629 Vega Creek Drive, SAINT CLOUD, FL 34772
Property Location and Similar Properties
- MLS#: S5111691 ( Residential )
- Street Address: 3629 Vega Creek Drive
- Viewed: 10
- Price: $475,000
- Price sqft: $134
- Waterfront: No
- Year Built: 2018
- Bldg sqft: 3540
- Bedrooms: 3
- Total Baths: 3
- Full Baths: 2
- 1/2 Baths: 1
- Garage / Parking Spaces: 3
- Days On Market: 117
- Additional Information
- Geolocation: 28.1902 / -81.282
- County: OSCEOLA
- City: SAINT CLOUD
- Zipcode: 34772
- Subdivision: Whaleys Creek Ph 3
- Provided by: REMAX PREMIER PROPERTIES
- Contact: Janet McQuagge
- 407-343-4245

- DMCA Notice
-
DescriptionBeautiful home with conservation views in whaley's creek... Welcome to this exceptional 3 bedroom, 2. 5 bath home with a 3 car tandem garage and an impressive 2,525 heated square feet of living space. Built in 2018 and meticulously maintained, this property is packed with features to love both inside and out. Start your day on the covered, screened patio, where you can enjoy stunning conservation views and the peaceful sights and sounds of nature, including birds, deer, and sandhill cranes. The backyard is fenced with vinyl fencing and solar powered lights, offering privacy and charm. The exterior also features a paver driveway and low maintenance landscaping with an irrigation system. Step inside to discover a thoughtfully designed layout with tile floors throughoutno carpet! The home includes upgraded appliances, a whole home water softener, washer and dryer, ceiling fans, and window treatments. At the front of the home, you'll find the second and third bedrooms with a shared bathroom, creating a sense of privacy for family or guests. The open floor plan seamlessly connects the spacious dining room and the oversized living room, making it perfect for gatherings. A versatile bonus room offers endless possibilitiesits ideal for a craft room, home gym, office, or could be converted into an additional bedroom. The heart of the home is the chefs kitchen, complete with granite countertops, a prep island, a tile backsplash, upgraded kitchenaid appliances, and an expansive walk in pantry. The primary suite is a true retreat, featuring a luxurious ensuite bathroom with an oversized shower stall, a separate water closet, and a 13x6 walk in closet. Need storage? The 3 car tandem garage with an epoxy floor and automatic door opener provides ample space for vehicles, hobbies, or tools. The home also includes a dedicated laundry room (9x7) with shelving and a separate mudroom area. The homeowners association (hoa) fees are just $92 per month, with no cdd fee. Community amenities include a pool and playground for family fun and relaxation. Conveniently located near the florida turnpike, this home provides easy access to shopping, dining, and entertainment options, including publix and the beloved local mick farms. Home is located in flood zone x, no flood insurance required! Make your dream a realitycome see this home today!
Payment Calculator
- Principal & Interest -
- Property Tax $
- Home Insurance $
- HOA Fees $
- Monthly -
Features
Building and Construction
- Covered Spaces: 0.00
- Exterior Features: Sidewalk, Sliding Doors
- Fencing: Vinyl
- Flooring: Tile
- Living Area: 2525.00
- Roof: Shingle
Land Information
- Lot Features: In County, Landscaped, Sidewalk, Paved
Garage and Parking
- Garage Spaces: 3.00
- Parking Features: Driveway, Garage Door Opener, Oversized, Tandem
Eco-Communities
- Water Source: Public
Utilities
- Carport Spaces: 0.00
- Cooling: Central Air
- Heating: Central
- Pets Allowed: Yes
- Sewer: Public Sewer
- Utilities: Cable Connected, Sewer Connected, Street Lights
Finance and Tax Information
- Home Owners Association Fee Includes: Pool, Maintenance Grounds
- Home Owners Association Fee: 92.00
- Net Operating Income: 0.00
- Tax Year: 2023
Other Features
- Appliances: Dishwasher, Dryer, Microwave, Range, Refrigerator, Washer, Water Softener
- Association Name: Artemis Lifestyles
- Association Phone: 407-705-2190
- Country: US
- Furnished: Negotiable
- Interior Features: Ceiling Fans(s), Kitchen/Family Room Combo, Open Floorplan, Primary Bedroom Main Floor, Split Bedroom, Walk-In Closet(s), Window Treatments
- Legal Description: WHALEYS CREEK PH 3 PB 26 PGS 168-172 LOT 224
- Levels: One
- Area Major: 34772 - St Cloud (Narcoossee Road)
- Occupant Type: Vacant
- Parcel Number: 35-26-30-0966-0001-2240
- Style: Custom, Ranch
- View: Trees/Woods
- Views: 10
- Zoning Code: RES 0100
Similar Properties
Nearby Subdivisions
Barber Sub
Bristol Cove At Deer Creek Ph
Camelot
Canoe Creek Estates
Canoe Creek Estates Ph 3
Canoe Creek Estates Ph 6
Canoe Creek Estates Ph 7
Canoe Creek Lakes
Canoe Creek Lakes Add
Canoe Creek Woods
Cross Creek Estates
Cross Creek Estates Ph 2 3
Cross Creek Estates Phs 2 And
Deer Run Estates
Deer Run Estates Ph 2
Doe Run At Deer Creek
Eagle Meadow
Eden At Cross Prairie
Eden At Crossprairie
Edgewater Ed4 Lt 1 Rep
Esprit Homeowners Association
Esprit Ph 1
Esprit Ph 3c
Gramercy Farms Ph 1
Gramercy Farms Ph 4
Gramercy Farms Ph 5
Gramercy Farms Ph 7
Gramercy Farms Ph 8
Gramercy Farms Ph 9a
Hanover Lakes
Hanover Lakes 60
Hanover Lakes Ph 1
Hanover Lakes Ph 2
Hanover Lakes Ph 3
Hanover Lakes Ph 4
Hanover Lakes Ph 5
Havenfield At Cross Prairie
Hickory Grove Ph 1
Hickory Hollow
Horizon Meadows Pb 8 Pg 139 Lo
Keystone Pointe Ph 1
Keystone Pointe Ph 2
Kissimmee Park
Mallard Pond Ph 1
Mallard Pond Ph 3
Mccools Add To Kissimmee Park
Northwest Lakeside Groves Ph 1
Northwest Lakeside Groves Ph 2
Northwest Lakeside Grvs Ph 2
Oakley Place
Old Hickory
Old Hickory Ph 1 2
Old Hickory Ph 3
Old Hickory Ph 4
Pine Chase Estates
Quail Wood
Reserve At Pine Tree
S L I C
Sawgrass
Seminole Land Inv Co
Seminole Land Inv Co S L I C
Seminole Land Investment Co
Seminole Land And Inv Co
Southern Pines
Southern Pines Ph 3b
Southern Pines Ph 4
St Cloud Manor Estates
St Cloud Manor Estates 03
St Cloud Manor Village
Stevens Plantation
Sweetwater Creek
The Meadow At Crossprairie
The Meadow At Crossprairie Bun
The Reserve At Twin Lakes
Twin Lakes
Twin Lakes Ph 1
Twin Lakes Ph 2a2b
Twin Lakes Ph 2c
Twin Lakes Ph 8
Twin Lakesinc
Twin Lks Ph 2c
Villagio
Whaleys Creek
Whaleys Creek Ph 1
Whaleys Creek Ph 2
Whaleys Creek Ph 3
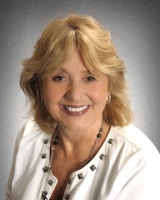
- Barbara Kleffel, REALTOR ®
- Southern Realty Ent. Inc.
- Office: 407.869.0033
- Mobile: 407.808.7117
- barb.sellsorlando@yahoo.com


