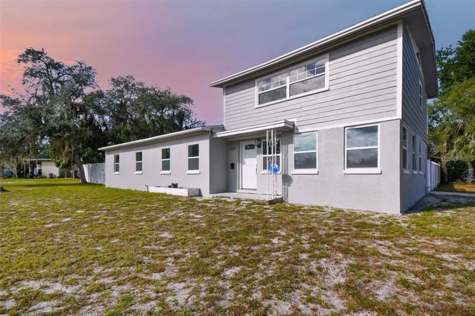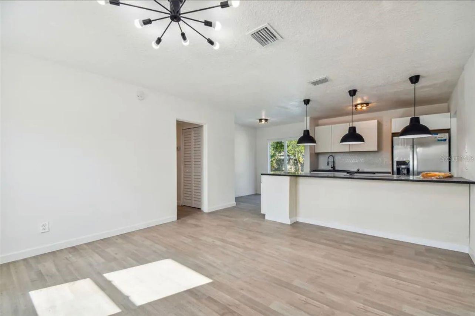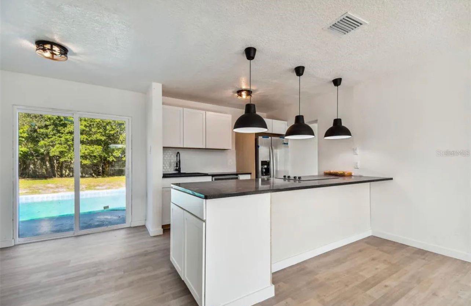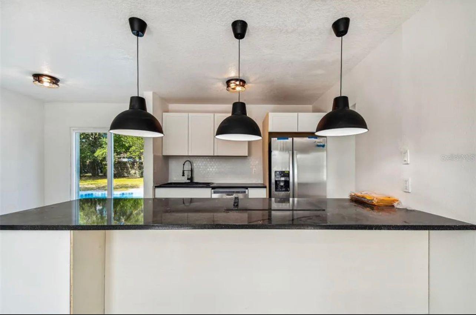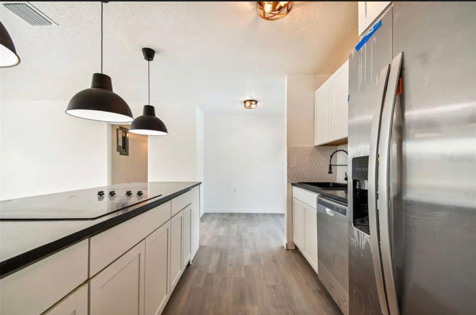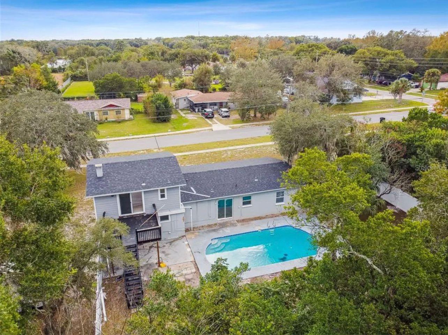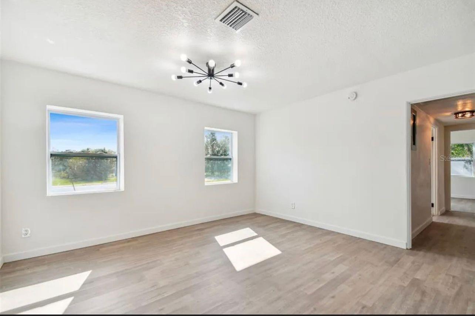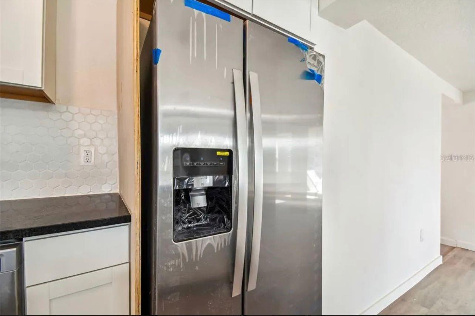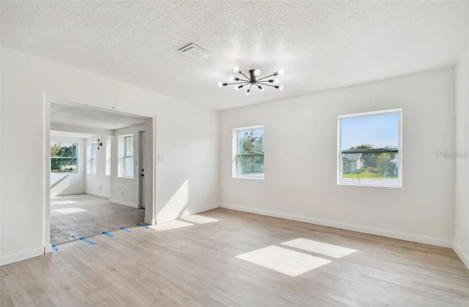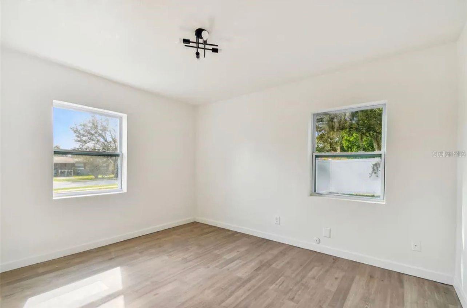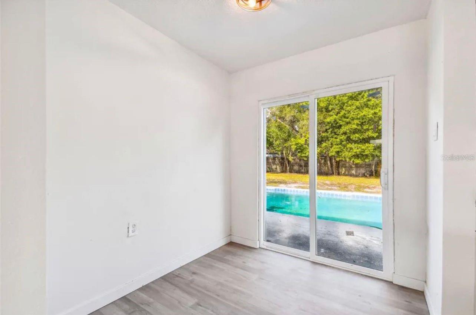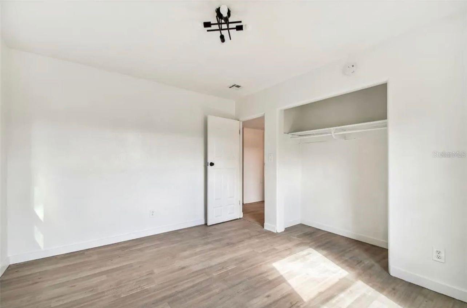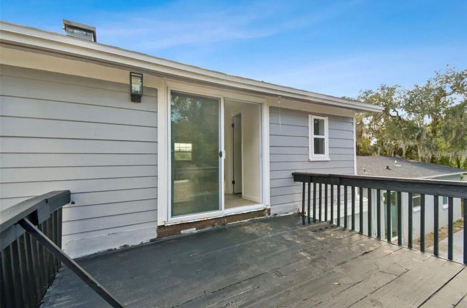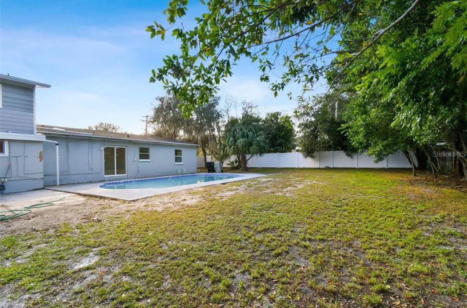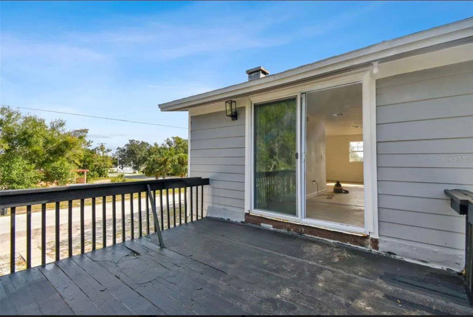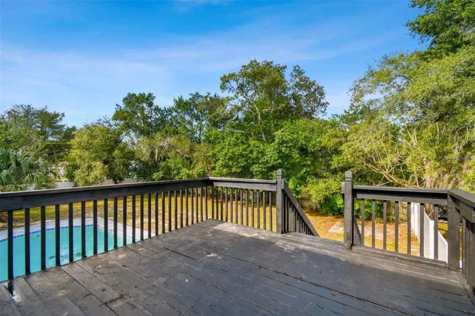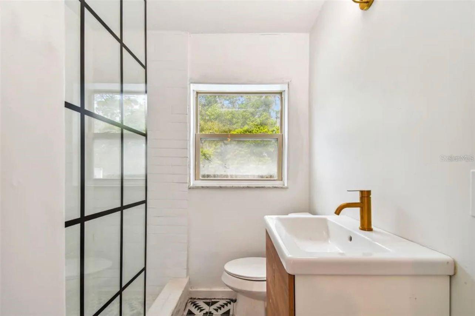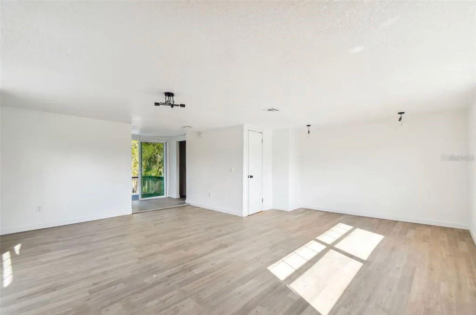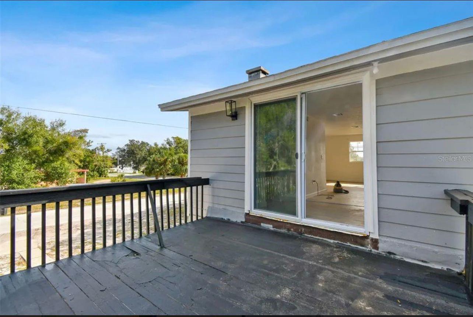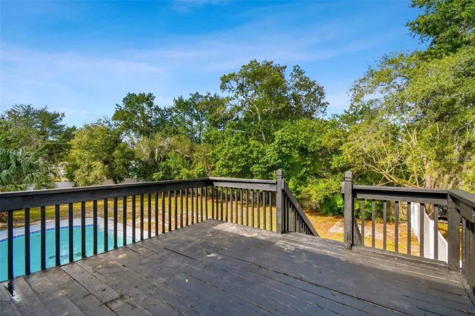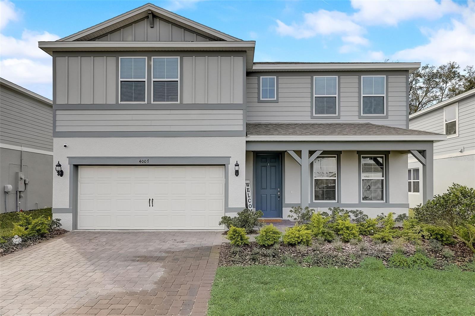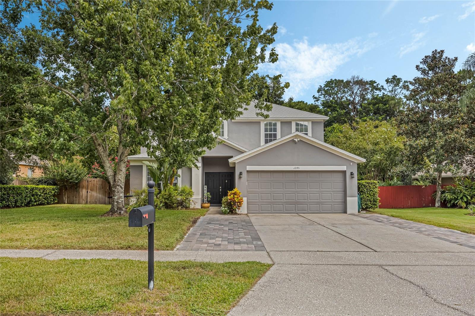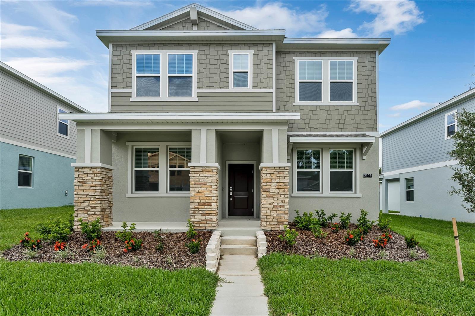105 Summit Street, APOPKA, FL 32712
Property Photos
Would you like to sell your home before you purchase this one?
Priced at Only: $438,000
For more Information Call:
Address: 105 Summit Street, APOPKA, FL 32712
Property Location and Similar Properties
- MLS#: S5109302 ( Residential )
- Street Address: 105 Summit Street
- Viewed: 14
- Price: $438,000
- Price sqft: $217
- Waterfront: No
- Year Built: 1954
- Bldg sqft: 2016
- Bedrooms: 4
- Total Baths: 3
- Full Baths: 2
- 1/2 Baths: 1
- Days On Market: 55
- Additional Information
- Geolocation: 28.6879 / -81.5127
- County: ORANGE
- City: APOPKA
- Zipcode: 32712
- Subdivision: Apopka Heights Rep 02
- Provided by: BUILDERS REALTY SOURCE, LLC
- Contact: Oscar Ladino
- 407-664-1760
- DMCA Notice
-
DescriptionWelcome to your dream home in the heart of Apopka! This stunning four bedroom, three and a half bath residence is the perfect blend of modern luxury and comfort. Nestled in a sought after neighborhood, this property boasts a spacious fenced in backyard complete with a sparkling pool, ideal for both relaxation and entertaining. Step inside to discover a newly renovated kitchen featuring state of the art fixtures, brand new appliances, and a sleek cooktop, perfect for the culinary enthusiast. The open concept living areas are adorned with stylish vinyl flooring that flows seamlessly throughout the home. The primary bedroom, located on the second floor, offers a private oasis with a balcony that overlooks the pool. This serene retreat provides direct access to the pool area, creating a perfect blend of indoor and outdoor living. Don't miss the opportunity to make this exceptional property your new home
Payment Calculator
- Principal & Interest -
- Property Tax $
- Home Insurance $
- HOA Fees $
- Monthly -
Features
Building and Construction
- Covered Spaces: 0.00
- Exterior Features: Sidewalk
- Flooring: Vinyl
- Living Area: 1930.00
- Roof: Shingle
Garage and Parking
- Garage Spaces: 0.00
- Open Parking Spaces: 0.00
Eco-Communities
- Pool Features: In Ground
- Water Source: Public
Utilities
- Carport Spaces: 0.00
- Cooling: Central Air
- Heating: Central, Electric
- Sewer: Public Sewer
- Utilities: Cable Available, Electricity Available
Finance and Tax Information
- Home Owners Association Fee: 0.00
- Insurance Expense: 0.00
- Net Operating Income: 0.00
- Other Expense: 0.00
- Tax Year: 2023
Other Features
- Appliances: Dishwasher, Microwave, Range, Refrigerator
- Country: US
- Interior Features: Ceiling Fans(s)
- Legal Description: APOPKA HEIGHTS SECOND REPLAT T/80 LOT 24BLK A
- Levels: Two
- Area Major: 32712 - Apopka
- Occupant Type: Tenant
- Parcel Number: 04-21-28-0202-01-240
- Views: 14
- Zoning Code: RSF-1A
Similar Properties
Nearby Subdivisions
Acuera Estates
Alexandria Place I
Apopka Heights Rep 02
Apopka Ranches
Apopka Terrace
Arbor Rdg Ph 01 B
Arbor Rdg Ph 03
Arbor Rdg Ph 05
Bent Oak Ph 04
Bridle Path
Cambridge Commons
Carriage Hill
Chandler Estates
Clayton Estates
Crossroads At Kelly Park
Dean Hilands
Diamond Hill At Sweetwater Cou
Dominish Estates
Dominish Ests
Eagles Rest Phase 2a
Emery Smith Sub
Errol Club Villas 01
Errol Estate
Errol Hills Village
Fisher Plantation B D E
Golden Orchard 32s
Hilltop Estates
Kelly Park Hills
Lake Todd Estates
Laurel Oaks
Legacy Hills
Lexington Club
Magnolia Oaks Ridge
Magnolia Woods At Errol Estate
Martin Place Ph 02
Morrisons Sub
N/a
None
Not In Subdivision
Nottingham Park
Oak Hill Reserve Ph 02
Oak Rdg Ph 2
Oak Ridge Sub
Oaks At Kelly Park
Oaks/kelly Park Ph 2
Oakskelly Park Ph 1
Oakskelly Park Ph 2
Oakskelly Pk Ph 2
Oakwater Estates
Orange County
Orchid Estates
Palmetto Ridge
Palms Sec 03
Parkside At Errol Estates
Parkside At Errol Estates Sub
Parkview Preserve
Pines Of Wekiva
Pines Wekiva Ph 02 Sec 03
Pines Wekiva Sec 01 Ph 01
Pines Wekiva Sec 01 Ph 02 Tr B
Pines Wekiva Sec 01 Ph 02 Tr D
Pines Wekiva Sec 02 Ph 02
Pines Wekiva Sec 03 Ph 02 Tr A
Pitman Estates
Plymouth Hills
Plymouth Sorrento
Plymouth Town
Reagans Reserve 4773
Rhett Ridge
Rhett's Ridge 50s
Rhetts Rdg
Rhetts Ridge
Rhetts Ridge 50s
Rock Spgs Estates
Rock Spgs Rdg Ph Vib
Rock Spgs Rdg Ph Viia
Rock Spgs Ridge
Rock Spgs Ridge Ph 02
Rock Springs Park
Rock Springs Ridge Ph 04a 51 1
Rock Springs Ridge Phase V
San Sebastian Reserve
Sanctuary Golf Estates
Spring Harbor
Spring Hollow Ph 01
Spring Ridge
Spring Ridge Ph 02 03 04
Spring Ridge Ph 03 4361
Stoneywood Ph 01
Summerset
Sweetwater Country Club
Sweetwater Country Club Sec A
Sweetwater Country Club Sec B
Sweetwater Park Village
Sweetwater West
Tanglewilde St
Vicks Landing Ph 01 50 62
Villa Capri
Vista Reserve Ph 2
Wekiva
Wekiva Park
Wekiva Ridge
Wekiva Run
Wekiva Run Ph 3a
Wekiva Run Ph I 01
Wekiva Run Ph I 6130 Lot 73
Wekiva Run Ph Ii-a N-q
Wekiva Run Ph Iia Nq
Wekiva Run Phase Ll
Wekiva Sec 05
Wekiva Spgs Estates
Wekiva Spgs Reserve Ph 01
Wekiva Spgs Reserve Ph 03 49 9
Wekiva Springs Estates
Wekiwa Glen Rep
Wekiwa Hills
Winding Mdws
Winding Meadows
Windrose
Wolf Lake Ranch
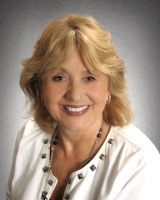
- Barbara Kleffel, REALTOR ®
- Southern Realty Ent. Inc.
- Office: 407.869.0033
- Mobile: 407.808.7117
- barb.sellsorlando@yahoo.com


