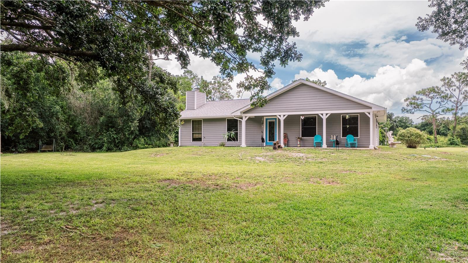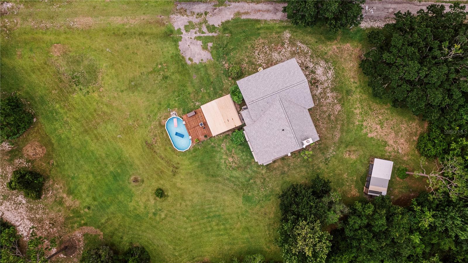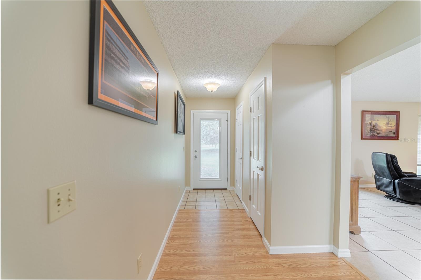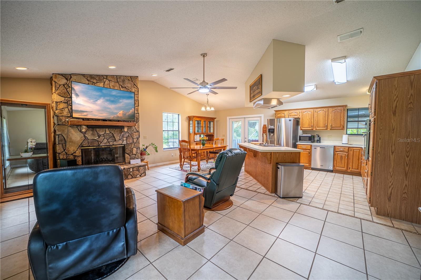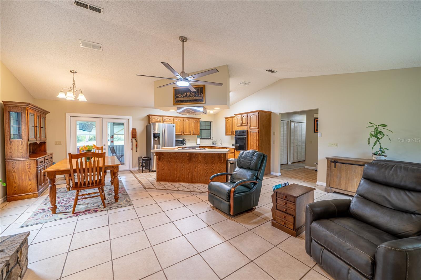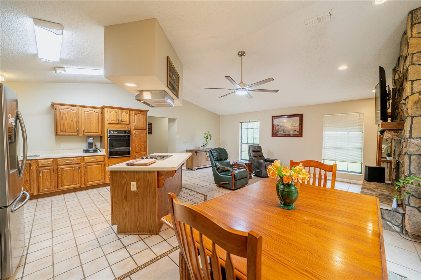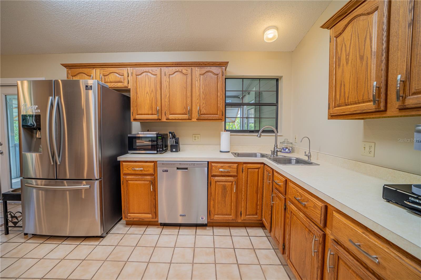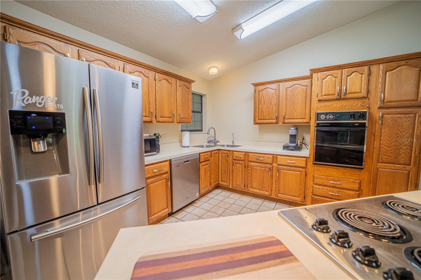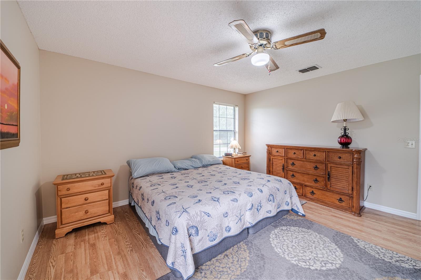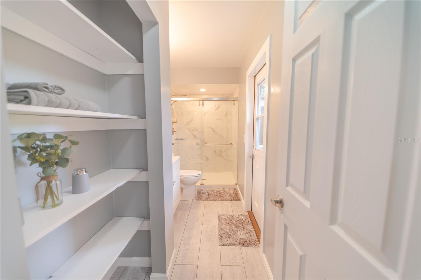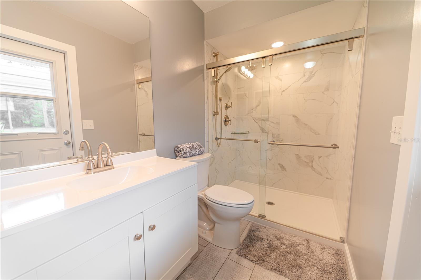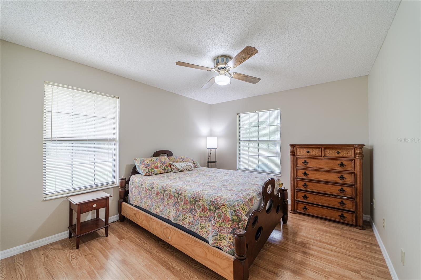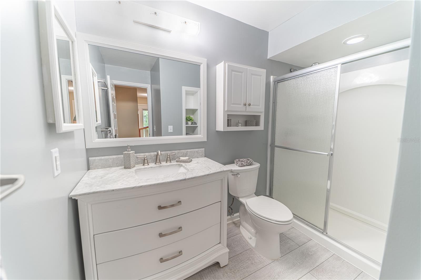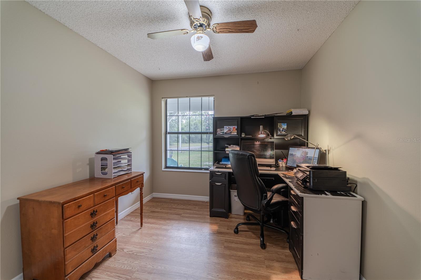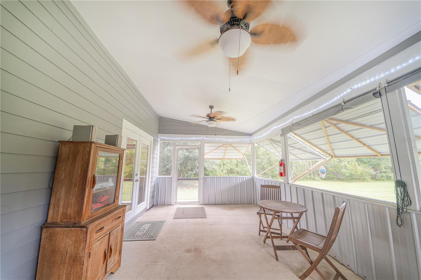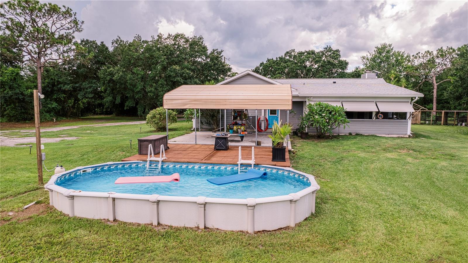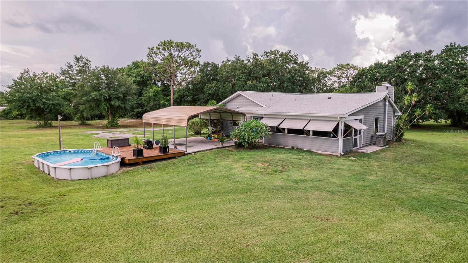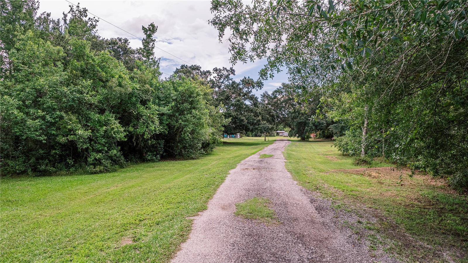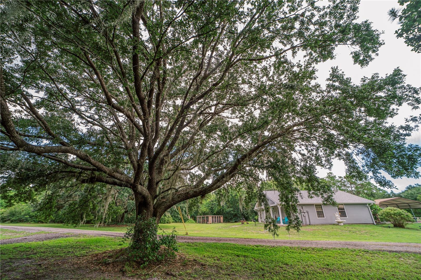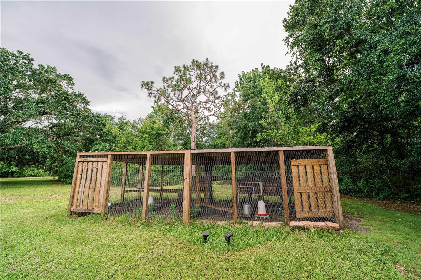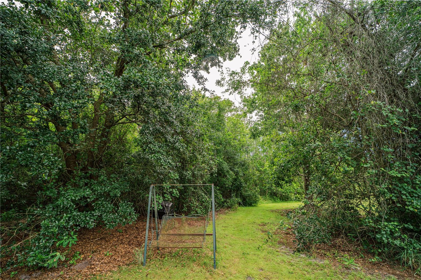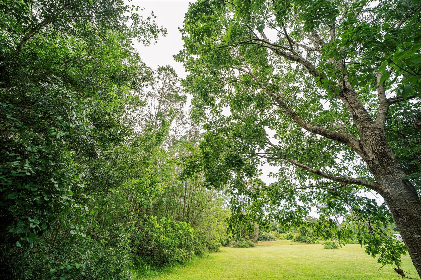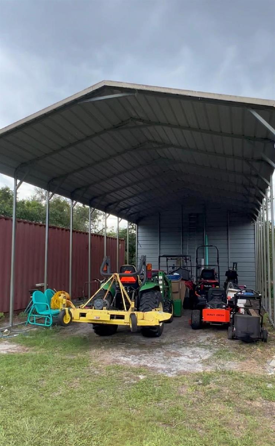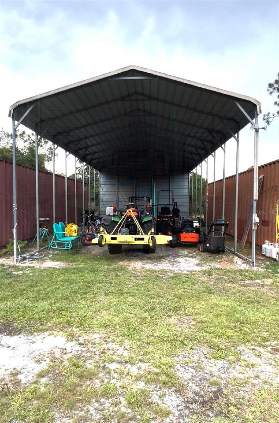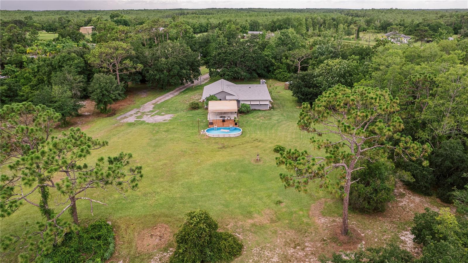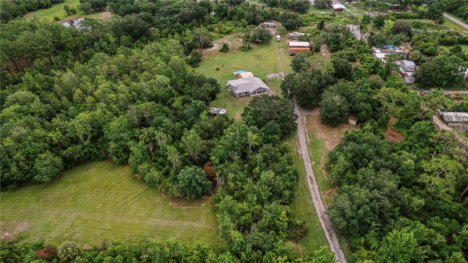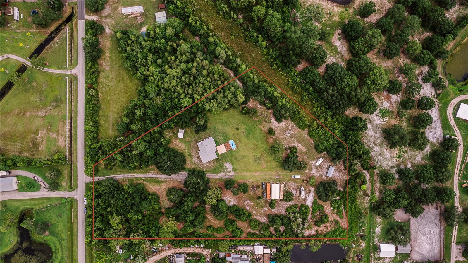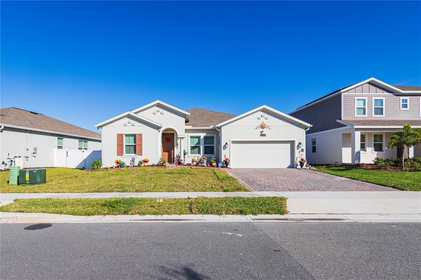4605 Cypress Creek Ranch Road, SAINT CLOUD, FL 34771
Property Photos
Would you like to sell your home before you purchase this one?
Priced at Only: $545,000
For more Information Call:
Address: 4605 Cypress Creek Ranch Road, SAINT CLOUD, FL 34771
Property Location and Similar Properties
- MLS#: S5108627 ( Residential )
- Street Address: 4605 Cypress Creek Ranch Road
- Viewed: 9
- Price: $545,000
- Price sqft: $275
- Waterfront: No
- Year Built: 1989
- Bldg sqft: 1984
- Bedrooms: 3
- Total Baths: 2
- Full Baths: 2
- Garage / Parking Spaces: 2
- Days On Market: 69
- Additional Information
- Geolocation: 28.1523 / -81.1143
- County: OSCEOLA
- City: SAINT CLOUD
- Zipcode: 34771
- Subdivision: Cypress Creek Ranches
- Provided by: FLORIDA REALTY RESULTS LLC
- Contact: Jennifer A Davis, PA
- 407-343-8137
- DMCA Notice
-
DescriptionSeller is offering $10,000 in buyer's concessions at closing with a full price offer!! Seller may consider buyer concessions if made in an offer. Request must be made by the buyer(s) in a written and signed contract offer and will be negotiated as part of the terms and conditions of an executed contract. 5 full acres...... Private, tucked in, zoned ag with even the future use zoned rural ag...... New roof in 2021, new gutters in 2021, new soffit in 2021, new exterior doors in 2024, new exterior paint 2022, new interior paint 2024. Vaulted ceilings, marble window sills, three hall/foyer closets, & all appliances stay. New a/c 2017, new w/h 2017, & both baths have been remodeled (2022 & 2024). We have a wood burning fireplace with an open living/kitchen/dining area. The owner's suite has a walk in closet with a private bath. This bath has access to the back patio for convenience. All beds have laminate flooring & bed 2 also has a small walk in closet. The laundry closet is located in the hallway...... Both the washer & dryer will stay. Our rear screened in porch is awesome for entertaining or relaxing..... Storm shutters lower for high winds & rain, & there are great views of the backyard & above ground pool. This pool has a nice deck for sitting or sunbathing & the pump was replaced in 2023. We have an over sized 2 car carport on a concrete slab...... Also, do not forget our huge rv carport!!! This rv carport has water & electric and makes an ideal structure for storage of boats or trailers too. There is a second septic system that has been utilized for rv hook up....... Handy for traveling guests who visit in campers/rvs. Near this spot is a hose stub out for water connection. Have chickies??...... Perfect!! We have a 12'x24' chicken coop that's only 2 years old...... Keep as a coop or convert to a goat or pig pen with ease. Horses, cows, chickens, pigs, etc are allowed within this ag zoning. There are possible other conditional uses under this zoning..... Please check with osceola county to be certain. Use this home as an "in law" abode & build a larger new home as well!! The proximity to the east coast beaches is ideal...... Amenities and shopping are reachable within 11+ miles. St. Cloud offers great lakes for boating & fishing..... There is a fun lakefront park in town. We have an amazing downtown with shops, eateries, & boutiques. Mick farms is a local family owned & run farm with fresh produce & "u pick" days. Lake nona/narcoossee corridor is within 20+ miles, the oia is within 29+ miles, & our famous attractions are 41+ miles away. With so much to offer, at this price point, do not hesitate to schedule your private showing asap!!
Payment Calculator
- Principal & Interest -
- Property Tax $
- Home Insurance $
- HOA Fees $
- Monthly -
Features
Building and Construction
- Covered Spaces: 0.00
- Exterior Features: Rain Gutters
- Fencing: Wire, Wood
- Flooring: Laminate, Tile
- Living Area: 1494.00
- Other Structures: Other
- Roof: Shingle
Land Information
- Lot Features: Flood Insurance Required, FloodZone, In County, Zoned for Horses
Garage and Parking
- Garage Spaces: 0.00
- Open Parking Spaces: 0.00
- Parking Features: Boat, Driveway, RV Carport
Eco-Communities
- Pool Features: Above Ground, Deck
- Water Source: Well
Utilities
- Carport Spaces: 2.00
- Cooling: Central Air
- Heating: Central
- Pets Allowed: Yes
- Sewer: Septic Tank
- Utilities: Electricity Connected
Finance and Tax Information
- Home Owners Association Fee: 0.00
- Insurance Expense: 0.00
- Net Operating Income: 0.00
- Other Expense: 0.00
- Tax Year: 2023
Other Features
- Appliances: Built-In Oven, Cooktop, Dishwasher, Dryer, Electric Water Heater, Freezer, Refrigerator, Washer
- Country: US
- Interior Features: Ceiling Fans(s), Vaulted Ceiling(s), Walk-In Closet(s)
- Legal Description: CYPRESS CREEK RANCHES UNIT 1 PB 2 PG 175 LOT 32
- Levels: One
- Area Major: 34771 - St Cloud (Magnolia Square)
- Occupant Type: Owner
- Parcel Number: 09-27-32-2905-0001-0320
- View: Trees/Woods
- Zoning Code: OAC
Similar Properties
Nearby Subdivisions
Amelia Groves
Amelia Groves Ph 1
Ashley Oaks
Ashley Oaks 02
Ashton Park
Avellino
Barrington
Bay Lake Farms At Saint Cloud
Bay Lake Ranch
Bay Lake Ranch Unit 01
Bay Lake Ranch Unit 3
Blackstone
Brack Ranch
Bridgewalk 40s
Bridgewalk Ph 1a
Canopy Walk Ph 1
Canopy Walk Ph 2
Chisholm Estates
Country Meadow N
Cypress Creek Ranches
Del Webb Sunbridge
Del Webb Sunbridge Ph 1
Del Webb Sunbridge Ph 1c
Del Webb Sunbridge Ph 2a
East Lake Cove Ph 1
East Lake Park Ph 035
East Lake Park Ph 35
East Lake Reserve At Narcoosse
Ellington Place
Estates Of Westerly
Florida Agricultural Co
Fox Run
Fred Robinsons
Gardens At Lancaster Park
Glenwood Ph 1
Glenwood Ph 2
Glenwood-ph 2
Glenwoodph 2
Hammock Pointe
Harmony Central Ph 1
Lake Ajay Village
Lake Lizzie
Lake Pointe
Lakeshore At Narcoossee Ph 1
Lakeshore At Narcoossee Ph 3
Lancaster Park East Ph 1
Lancaster Park East Ph 2
Lancaster Park East Ph 3 4
Lancaster Park East Ph 3 4 Pb
Lancaster Park East Ph 3 & 4
Live Oak Lake
Live Oak Lake Ph 1
Live Oak Lake Ph 2
Live Oak Lake Ph 3
Lizzie Ridge
Majestic Oaks
Mill Stream Estates
Narcoossee Del Sol
Narcoossee The Town Of
New Eden On The Lakes
Northshore Stage 2
Nova Bay 4
Nova Grove
Nova Grove Ph 2
Nova Grv
Oakwood Shores
Old Melbourne Estates
Pine Glen
Pine Grove Park
Platters Add
Prairie Oaks
Preserve At Turtle Creek
Preserve At Turtle Creek Ph 1
Preserve At Turtle Creek Ph 2
Preserve At Turtle Creek Ph 3
Preserve/turtle Crk Ph 3 & 4
Preserveturtle Crk Ph 3 4
Preston Cove Ph 1 2
Preston Cove Ph 1 & 2
Runnymede North Half Town Of
Runnymede Oaks Unrec
Siena Reserve Ph 2a & 2b
Siena Reserve Ph 2c
Silver Spgs
Silver Spgs 2
Silver Springs
Sola Vista
Split Oak Estates
Split Oak Estates Ph 2
Split Oak Reserve
Starline Estates
Stonewood Estates
Summerly
Summerly Ph 2
Sunbrooke Ph 1
Sunbrooke Ph 2
Suncrest
Sunset Grove
Sunset Grove Ph 1
Sunset Groves Ph 2
Terra Vista
The Crossings
The Crossings Ph 1
The Waters At Center Lake Ranc
Thompson Grove
Tindall Bay Estates
Trinity Place Ph 1
Turtle Creek Ph 1a
Turtle Creek Ph 1b
Twin Lakes Terrace
Tyson 3
Underwood Estates
Waterside Vista
Weslyn Park
Weslyn Park Ph 2
Whip O Will Hill
Wiregrass Ph 1
Wiregrass Ph 2
Wood Acres

- Barbara Kleffel, REALTOR ®
- Southern Realty Ent. Inc.
- Office: 407.869.0033
- Mobile: 407.808.7117
- barb.sellsorlando@yahoo.com


