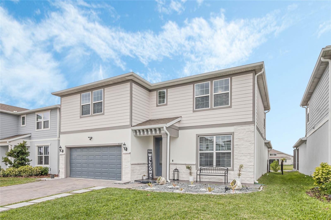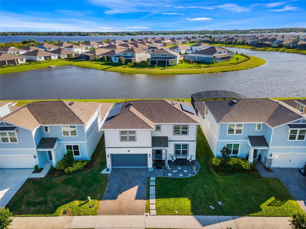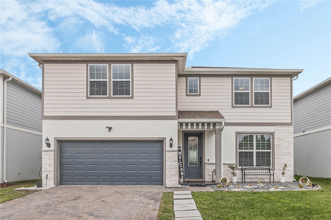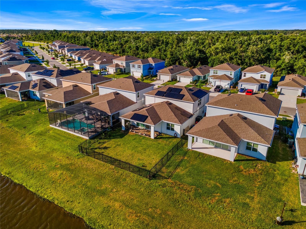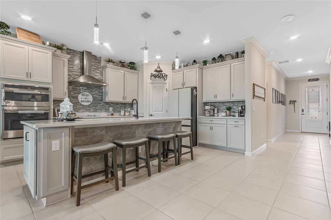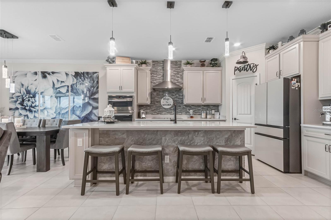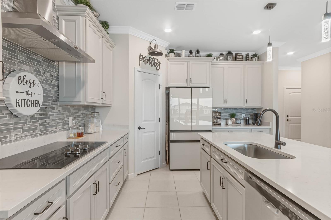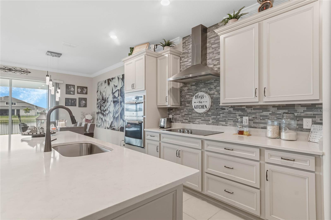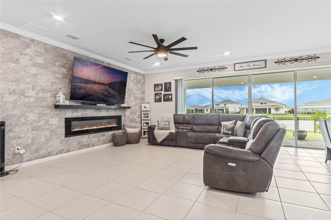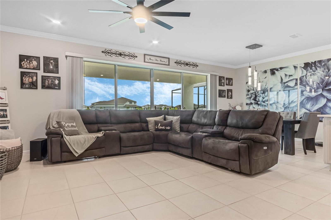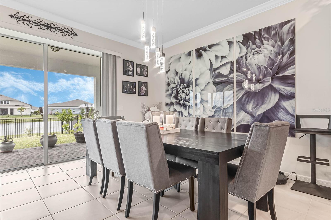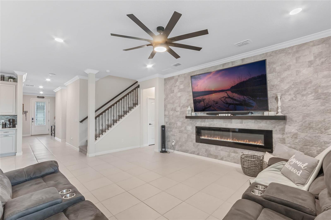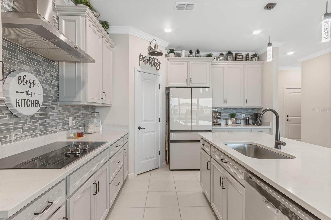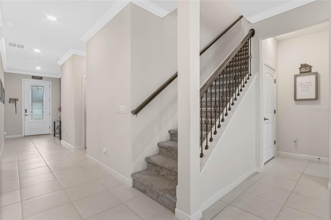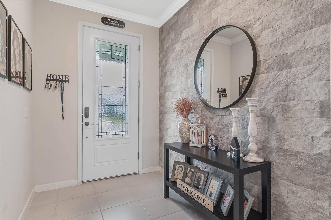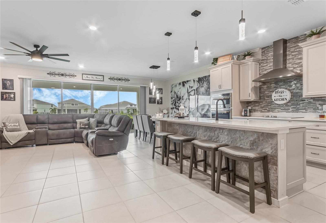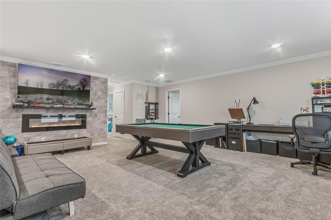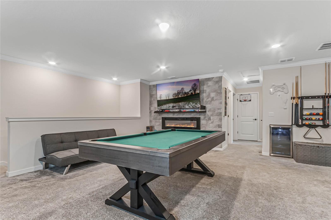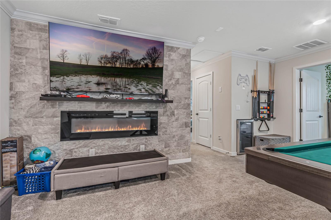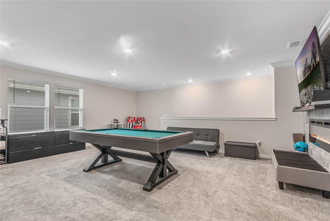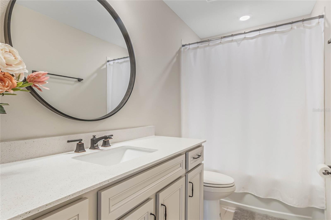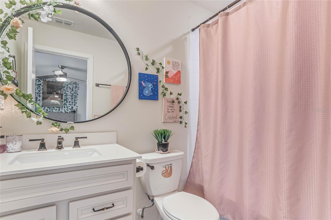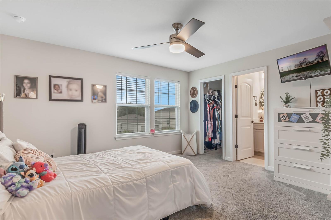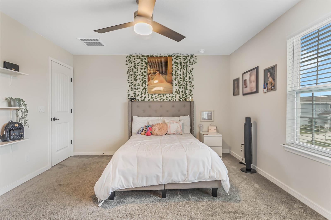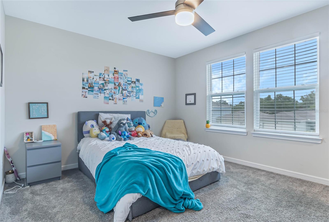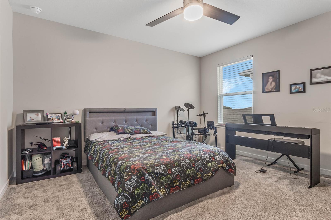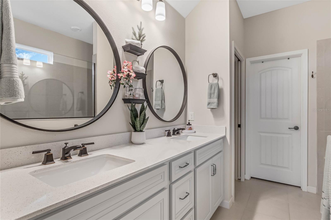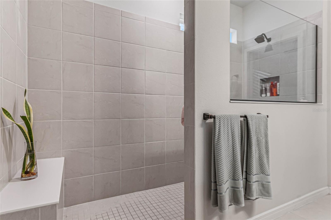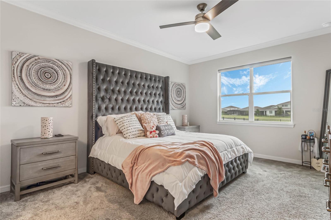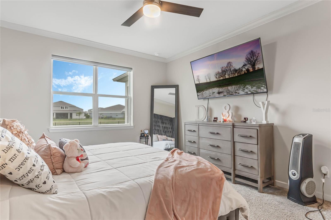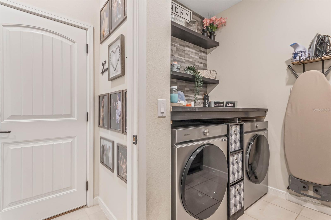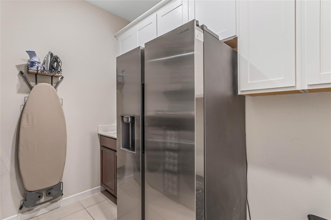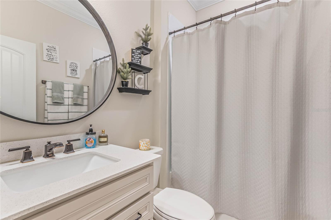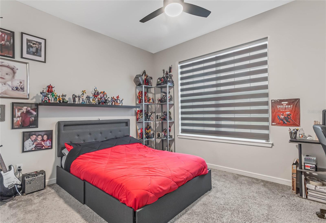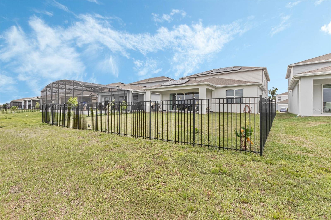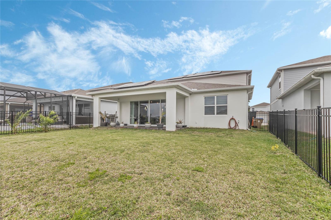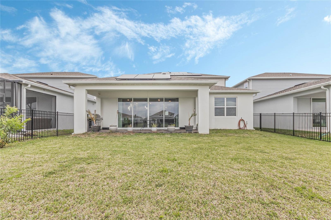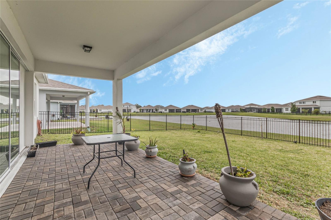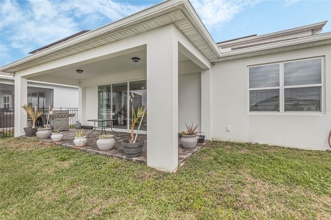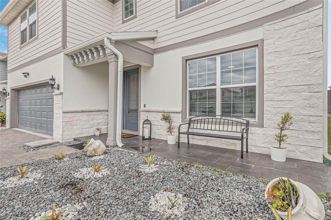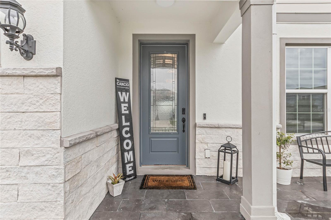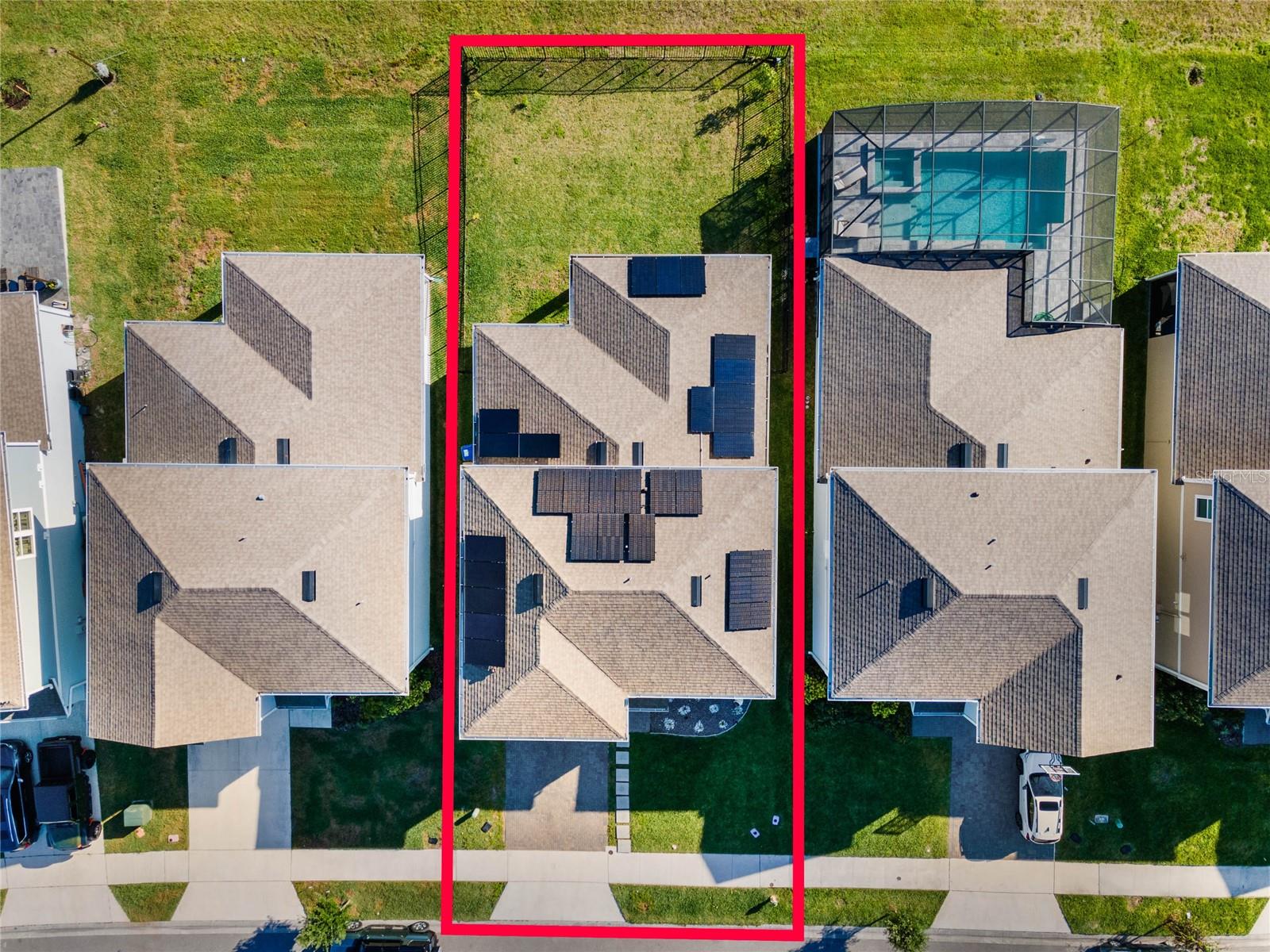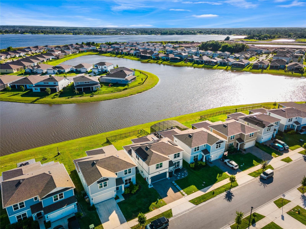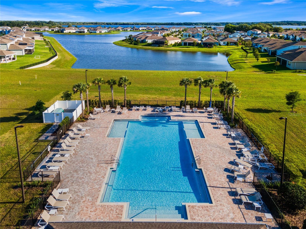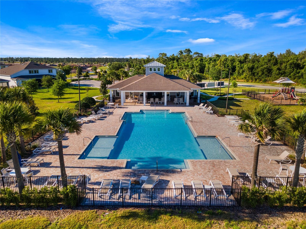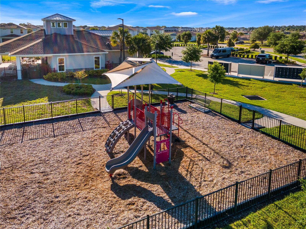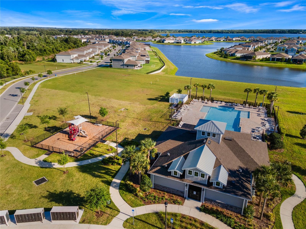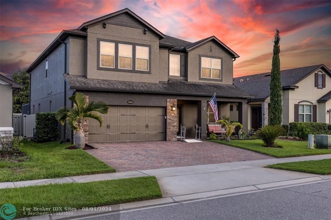5230 Northern Flicker Drive, SAINT CLOUD, FL 34771
Property Photos
Would you like to sell your home before you purchase this one?
Priced at Only: $649,000
For more Information Call:
Address: 5230 Northern Flicker Drive, SAINT CLOUD, FL 34771
Property Location and Similar Properties
- MLS#: S5102572 ( Residential )
- Street Address: 5230 Northern Flicker Drive
- Viewed: 10
- Price: $649,000
- Price sqft: $185
- Waterfront: Yes
- Wateraccess: Yes
- Waterfront Type: Lake
- Year Built: 2022
- Bldg sqft: 3500
- Bedrooms: 5
- Total Baths: 4
- Full Baths: 4
- Garage / Parking Spaces: 2
- Days On Market: 171
- Additional Information
- Geolocation: 28.2381 / -81.2308
- County: OSCEOLA
- City: SAINT CLOUD
- Zipcode: 34771
- Subdivision: Live Oak Lake
- Elementary School: Hickory Tree Elem
- Middle School: Harmony Middle
- High School: Harmony High
- Provided by: FLORIDA REALTY INVESTMENTS
- Contact: Sandra Mertune
- 407-207-2220
- DMCA Notice
-
DescriptionThis stunning, newly constructed 5 bedroom, 4 bath waterfront residence by Pulte Homes boasts over $100,000 in upgrades and is ideally situated just 15 minutes from Lake Nona Medical City. The heart of this home is its magnificent gourmet kitchen, featuring a vast island with natural stone, quartz countertops, elegant cabinetry, and stainless steel appliances. This space seamlessly overlooks the family room, which includes a built in electric fireplace set against a beautiful stone wall. On the main floor, you will find the primary bedroom along with an additional guest bedroom and bathroom. The upper level offers a spacious loft, three additional bedrooms, and two more bathrooms. For electric vehicle owners, an installed electric vehicle charger is included. Residents of LIVE OAK LAKE benefit from a low monthly HOA fee with No CDD and enjoy a wealth of amenities such as a community pool, park, clubhouse, and fitness center, ensuring ample opportunities for recreation and entertainment. Additionally, the home is equipped with solar panels. The new buyer has the option to assume the existing loan for the panels, or, if preferred, the sellers will remove them at closing. Don't miss the opportunity to make this extraordinary home your own. Schedule your personal tour today and experience the epitome of luxury living in St. Cloud!
Payment Calculator
- Principal & Interest -
- Property Tax $
- Home Insurance $
- HOA Fees $
- Monthly -
Features
Building and Construction
- Builder Name: Pulte Homes
- Covered Spaces: 0.00
- Exterior Features: Irrigation System
- Flooring: Carpet, Ceramic Tile
- Living Area: 2900.00
- Roof: Shingle
School Information
- High School: Harmony High
- Middle School: Harmony Middle
- School Elementary: Hickory Tree Elem
Garage and Parking
- Garage Spaces: 2.00
- Open Parking Spaces: 0.00
Eco-Communities
- Water Source: Public
Utilities
- Carport Spaces: 0.00
- Cooling: Central Air
- Heating: Central, Electric
- Pets Allowed: Yes
- Sewer: Public Sewer
- Utilities: Cable Available, Electricity Available
Finance and Tax Information
- Home Owners Association Fee Includes: Pool, Recreational Facilities
- Home Owners Association Fee: 85.00
- Insurance Expense: 0.00
- Net Operating Income: 0.00
- Other Expense: 0.00
- Tax Year: 2023
Other Features
- Appliances: Built-In Oven, Cooktop, Dishwasher
- Association Name: Live Oak Lake Homeowners Association, Inc.
- Association Phone: 877.221.6919
- Country: US
- Interior Features: Ceiling Fans(s)
- Legal Description: LIVE OAK LAKE PH 3 PB 30 PGS 1-5 LOT 144
- Levels: Two
- Area Major: 34771 - St Cloud (Magnolia Square)
- Occupant Type: Owner
- Parcel Number: 08-26-31-3975-0001-1440
- View: Water
- Views: 10
- Zoning Code: R1
Similar Properties
Nearby Subdivisions
Amelia Groves
Amelia Groves Ph 1
Ashley Oaks
Ashley Oaks 02
Ashton Park
Avellino
Barrington
Barrywood
Bay Lake Farms At Saint Cloud
Bay Lake Ranch
Bay Lake Ranch Unit 01
Bay Lake Ranch Unit 2
Bay Lake Ranch Unit 3
Blackstone
Brack Ranch
Bridgewalk 40s
Bridgewalk Ph 1a
Canopy Walk Ph 1
Canopy Walk Ph 2
Chisholm Estates
Country Meadow N
Countryside
Cypress Creek Ranches
Del Webb Sunbridge
Del Webb Sunbridge Ph 1
Del Webb Sunbridge Ph 1c
Del Webb Sunbridge Ph 2a
East Lake Cove Ph 1
East Lake Park Ph 035
East Lake Park Ph 35
Ellington Place
Estates Of Westerly
Florida Agricultural Co
Fox Run
Fred Robinsons
Gardens At Lancaster Park
Glenwood Ph 1
Glenwood Ph 2
Glenwoodph 2
Hammock Pointe
Harmony Central Ph 1
Lake Ajay Village
Lake Lizzie
Lake Pointe
Lakeshore At Narcoossee Ph 1
Lakeshore At Narcoossee Ph 3
Lancaster Park East Ph 1
Lancaster Park East Ph 2
Lancaster Park East Ph 3 4
Lancaster Park East Ph 3 4 Pb
Live Oak Lake
Live Oak Lake Ph 1
Live Oak Lake Ph 2
Live Oak Lake Ph 3
Lizzie Ridge
Majestic Oaks
Mill Stream Estates
Narcoossee Del Sol
New Eden On The Lakes
Northshore Stage 2
Nova Bay 4
Nova Grove
Nova Grove Ph 2
Nova Grv
Oakwood Shores
Old Melbourne Estates
Pine Glen
Pine Grove Park
Platters Add
Prairie Oaks
Preserve At Turtle Creek
Preserve At Turtle Creek Ph 1
Preserve At Turtle Creek Ph 2
Preserve At Turtle Creek Ph 3
Preserve/turtle Crk Ph 3 & 4
Preserveturtle Crk Ph 3 4
Preston Cove Ph 1 2
Preston Cove Ph 1 & 2
Runnymede North Half Town Of
Runnymede Oaks Unrec
Siena Reserve Ph 2a & 2b
Silver Spgs
Silver Spgs 2
Silver Springs
Sola Vista
Split Oak Estates
Split Oak Estates Ph 2
Split Oak Reserve
Starline Estates
Stonewood Estates
Summerly
Summerly Ph 2
Sunbrooke Ph 1
Sunbrooke Ph 2
Suncrest
Sunset Grove
Sunset Grove Ph 1
Sunset Groves Ph 2
Terra Vista
The Crossings
The Crossings Ph 1
The Waters At Center Lake Ranc
Thompson Grove
Tindall Bay Estates
Trinity Place Ph 1
Turtle Creek Ph 1a
Turtle Creek Ph 1b
Twin Lakes Terrace
Tyson 3
Underwood Estates
Waterside Vista
Weslyn Park
Weslyn Park Ph 2
Whip O Will Hill
Wiregrass Ph 1
Wiregrass Ph 2
Wood Acres

- Barbara Kleffel, REALTOR ®
- Southern Realty Ent. Inc.
- Office: 407.869.0033
- Mobile: 407.808.7117
- barb.sellsorlando@yahoo.com


