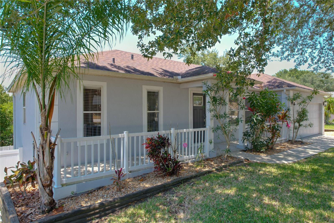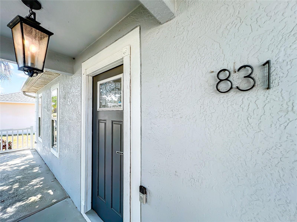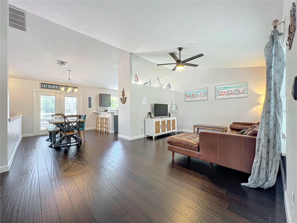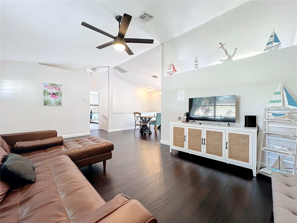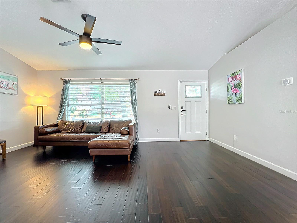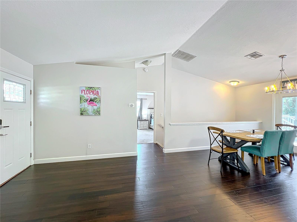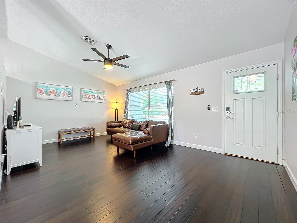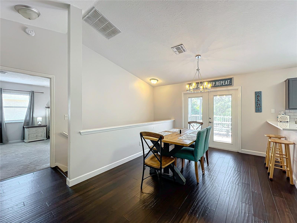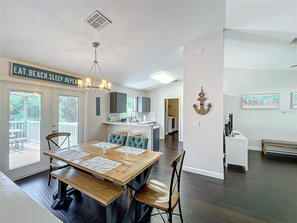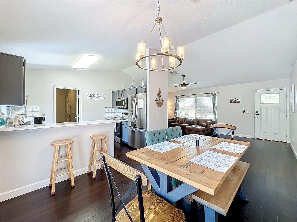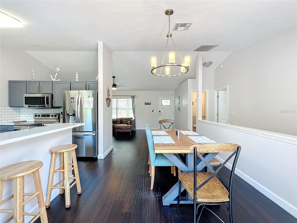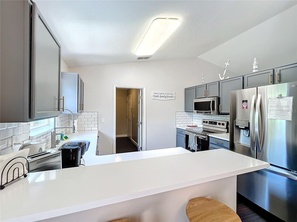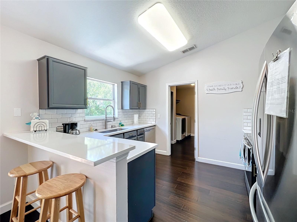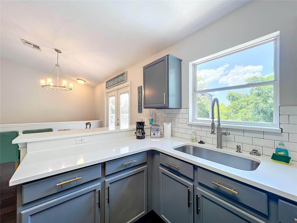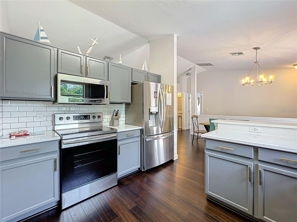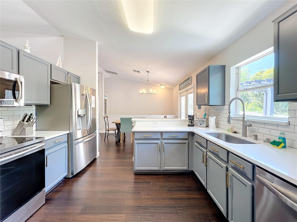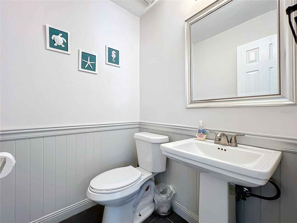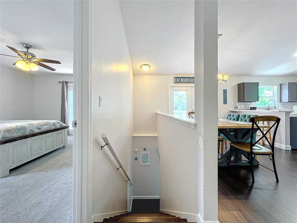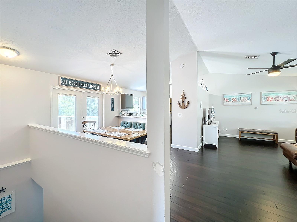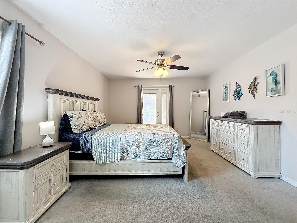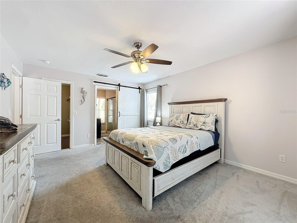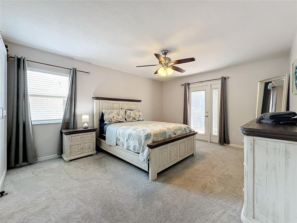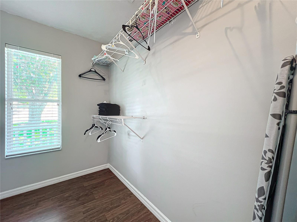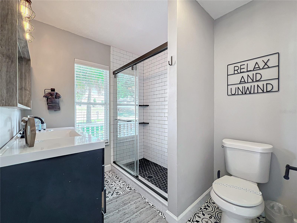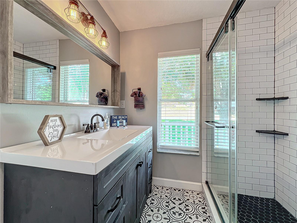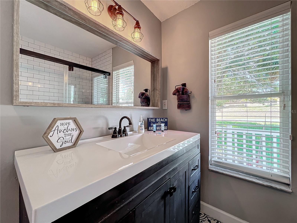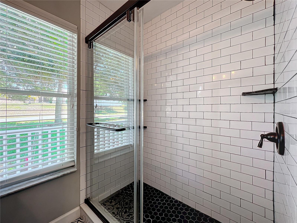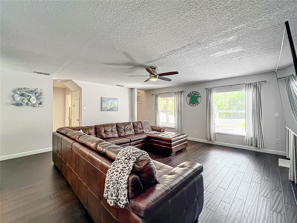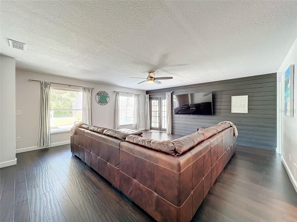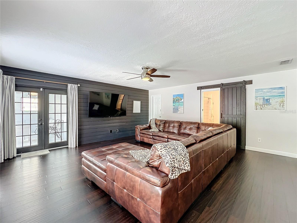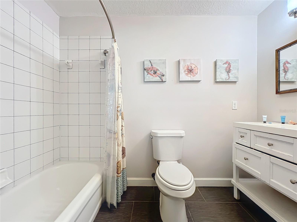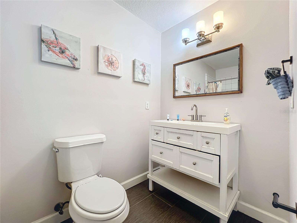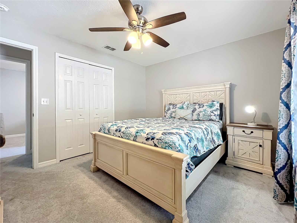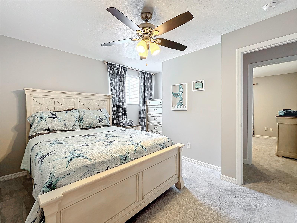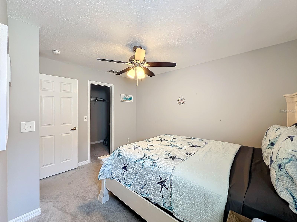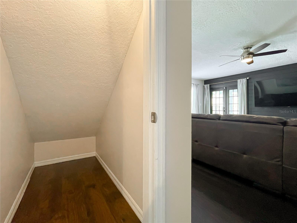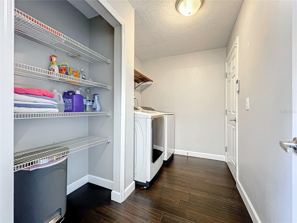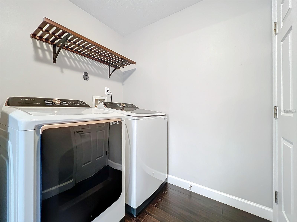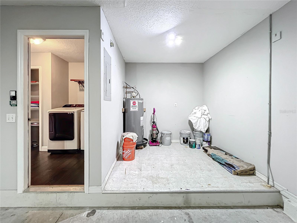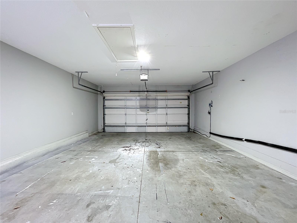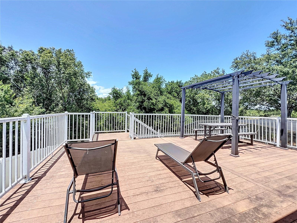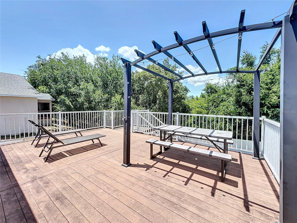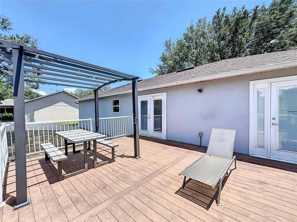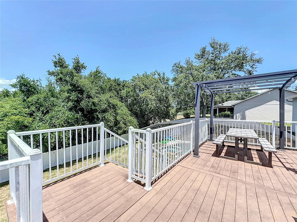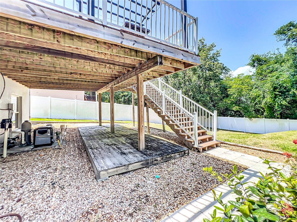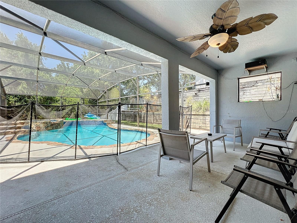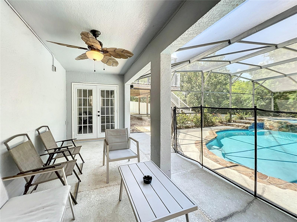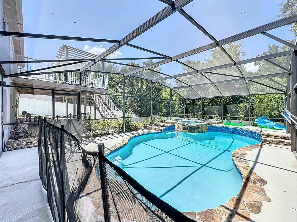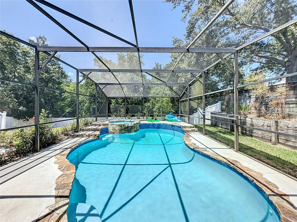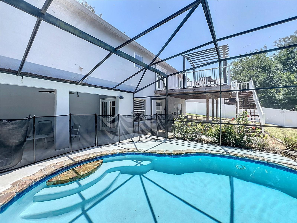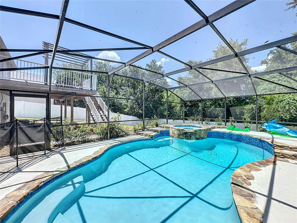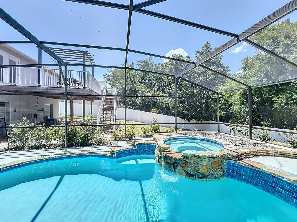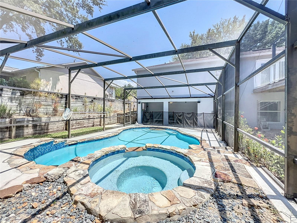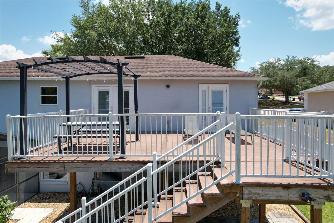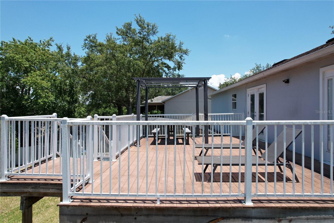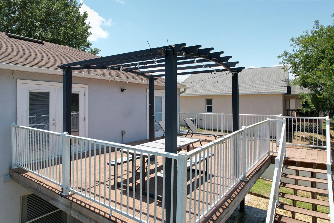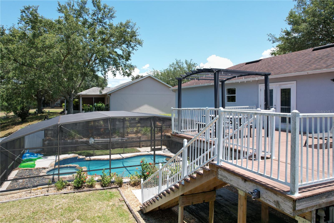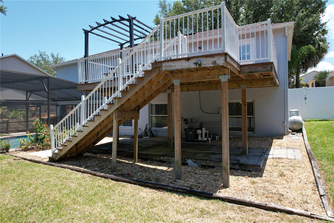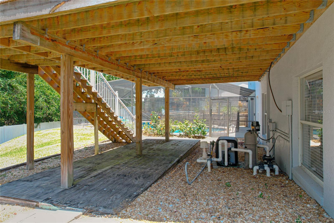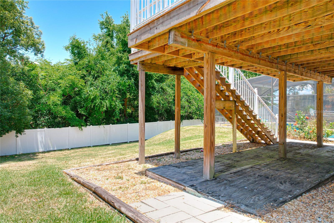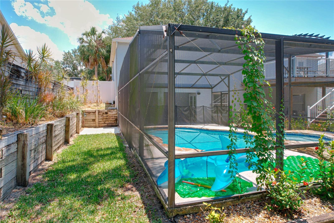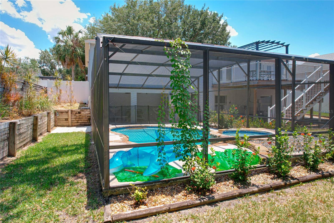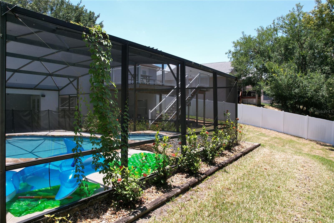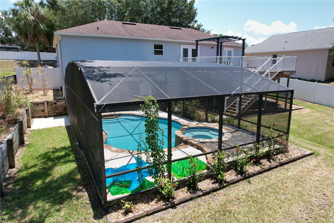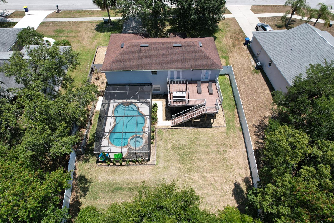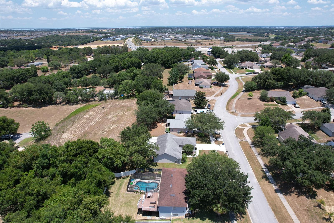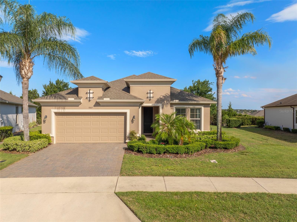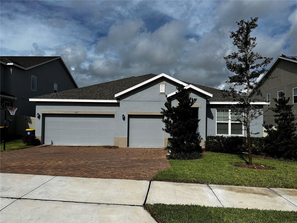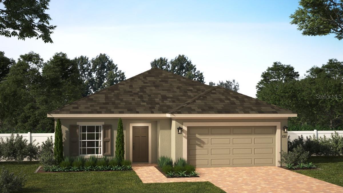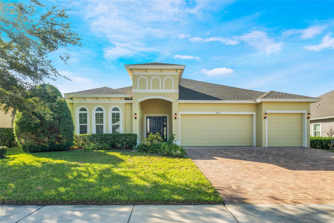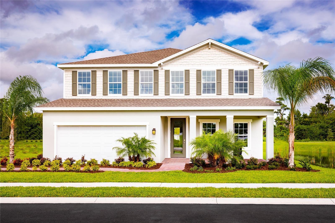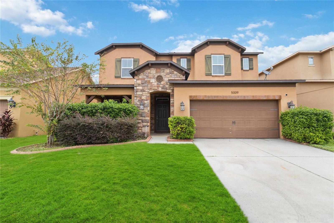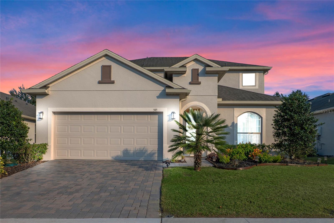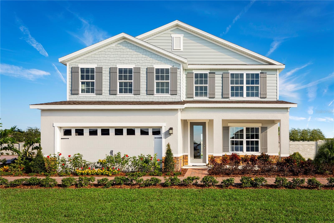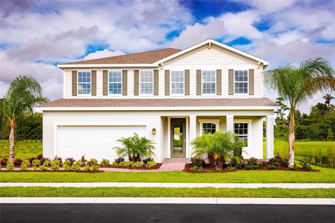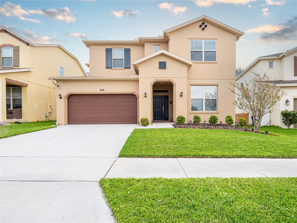831 Scenic View Circle, MINNEOLA, FL 34715
Property Photos
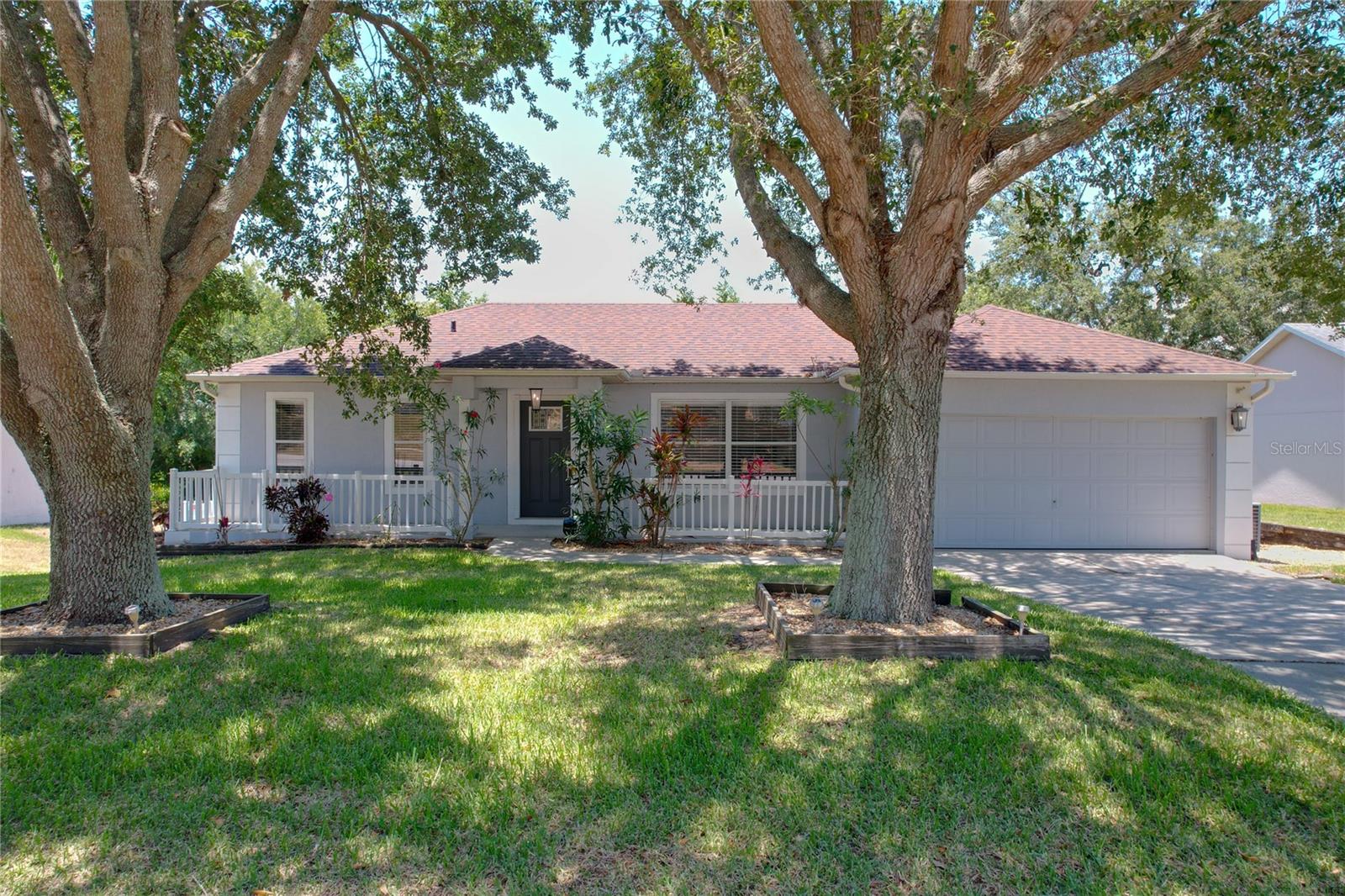
Would you like to sell your home before you purchase this one?
Priced at Only: $475,000
For more Information Call:
Address: 831 Scenic View Circle, MINNEOLA, FL 34715
Property Location and Similar Properties
- MLS#: S5106388 ( Residential )
- Street Address: 831 Scenic View Circle
- Viewed: 2
- Price: $475,000
- Price sqft: $176
- Waterfront: No
- Year Built: 1999
- Bldg sqft: 2702
- Bedrooms: 3
- Total Baths: 3
- Full Baths: 2
- 1/2 Baths: 1
- Garage / Parking Spaces: 2
- Days On Market: 197
- Additional Information
- Geolocation: 28.5702 / -81.7265
- County: LAKE
- City: MINNEOLA
- Zipcode: 34715
- Subdivision: Eastridge Ph 01
- Elementary School: Astatula Elem
- Middle School: East Ridge Middle
- High School: Lake Minneola High
- Provided by: KELLER WILLIAMS ADVANTAGE III REALTY
- Contact: EJ Jimenez
- 407-207-0825

- DMCA Notice
-
DescriptionSeller Motivated! It wont feel like back to school here! With the oversized yard and entertainment area around the covered pool; the family can still get a taste of summer fun while school season starts. (Ask about it coming Furnished)! This stunning residence offers an impeccable blend of elegance, comfort, and modern upgrades, making it an entertainer's dream. When you step inside, you'll be captivated by the pristine, updated interiors. The kitchen is a chef's delight, featuring stainless steel appliances, including a brand new double door refrigerator, beautiful quartz countertops, and a convenient breakfast bar. The open concept dining and living areas are adorned with sleek laminate flooring, creating a seamless flow throughout the main level. French doors off the dining room open to an expansive deck, newly upgraded with fresh decking, stairs, and railings, offering a perfect space for outdoor gatherings and relaxation. The master suite is a tranquil retreat, boasting a spacious walk in closet and a fully upgraded en suite bathroom with new tile, a walk in shower, a stylish vanity, and modern light fixtures. The lower level of this home is equally impressive, featuring a spacious family room with a decorative shiplap wall and new French doors leading to a screened in, heated pool and spa. This level also houses two additional bedrooms, a bathroom, and ample storage space. This home has seen numerous upgrades that add to its appeal and functionality. Recent improvements include a freshly pumped septic system, new carpet in the bedrooms, new sod, landscaping, and irrigation, barn doors, and fresh interior and garage painting. The home also features a new AC unit and roof installed in 2018, ensuring your comfort and peace of mind. Additionally, all decking, stairs, and railings have been replaced, and new ceiling fans and light fixtures have been installed throughout the home. Located close to major roads, shopping centers, restaurants, and a hospital, this move in ready home offers convenience and luxury in one package. Don't miss your opportunity to own this exquisite property it won't last long. Schedule your showing today and prepare to be amazed!
Payment Calculator
- Principal & Interest -
- Property Tax $
- Home Insurance $
- HOA Fees $
- Monthly -
Features
Building and Construction
- Covered Spaces: 0.00
- Exterior Features: French Doors
- Fencing: Fenced, Wood
- Flooring: Carpet, Laminate
- Living Area: 1952.00
- Roof: Shingle
School Information
- High School: Lake Minneola High
- Middle School: East Ridge Middle
- School Elementary: Astatula Elem
Garage and Parking
- Garage Spaces: 2.00
- Parking Features: Driveway, Garage Door Opener
Eco-Communities
- Pool Features: Gunite, In Ground, Lighting, Screen Enclosure
- Water Source: Public
Utilities
- Carport Spaces: 0.00
- Cooling: Central Air
- Heating: Central, Electric
- Pets Allowed: Yes
- Sewer: Septic Tank
- Utilities: BB/HS Internet Available, Cable Available, Cable Connected, Electricity Available, Electricity Connected, Natural Gas Available, Natural Gas Connected, Phone Available, Public, Water Available, Water Connected
Finance and Tax Information
- Home Owners Association Fee: 100.00
- Net Operating Income: 0.00
- Tax Year: 2023
Other Features
- Appliances: Dishwasher, Disposal, Electric Water Heater, Microwave, Range, Range Hood, Refrigerator
- Association Name: RICHARD DRAKE
- Association Phone: 352-243-4595
- Country: US
- Interior Features: Ceiling Fans(s), Living Room/Dining Room Combo, Primary Bedroom Main Floor, Solid Wood Cabinets, Split Bedroom, Thermostat, Walk-In Closet(s)
- Legal Description: MINNEOLA, EASTRIDGE PHASE I LOT 78 PB 41 PGS 1-3 ORB 5335 PG 2061
- Levels: Two
- Area Major: 34715 - Minneola
- Occupant Type: Owner
- Parcel Number: 17-22-26-0500-000-07800
- Zoning Code: MP
Similar Properties
Nearby Subdivisions
Ardmore Reserve Ph Ii
Ardmore Reserve Ph Ii A Rep
Ardmore Reserve Ph Iii
Ardmore Reserve Ph Iv
Ardmore Reserve Ph V
Ardmore Reserve Phase Vi
Del Webb Minneola
Del Webb Minneola Ph 2
Eastridge Ph 01
High Pointe Phase 3 Minneola
Highland Oaks
Hill
Hills Of Minneola
Minneola
Minneola Eastridge Ph Ii Sub
Minneola Edgewood Lake North S
Minneola Highland Oaks Ph 02 L
Minneola Highland Oaks Ph 03
Minneola Oak Valley Ph 04b Lt
Minneola Park Ridge On Lake Mi
Minneola Parkside Sub
Minneola Pine Bluff Ph 03
Minneola Quail Valley Ph 03 Lt
Minneola Quail Valley Ph 05 Lt
Minneola Summerhill Sub
Minneola Tower Ridge
No
Oak Valley Ph 04
Orangebrook
Overlook At Grassy Lake
Park View At The Hills
Park View At The Hills Ph 3
Park Viewhills Ph 1
Park Viewthe Hills Ph 1 A Rep
Park Viewthe Hills Ph 2 A Re
Quail Valley Estates
Quail Valley Ph 03 Lt 181 Pb
Quail Valley Phase V
Reserveminneola Ph 2c Rep
Reserveminneola Ph 3a
Reserveminneola Ph 3b
Reserveminneola Ph 4
Sugarloaf Mountain
Villages At Minneola Hills Pha
Villagesminneola Hills Ph 1a

- Barbara Kleffel, REALTOR ®
- Southern Realty Ent. Inc.
- Office: 407.869.0033
- Mobile: 407.808.7117
- barb.sellsorlando@yahoo.com


