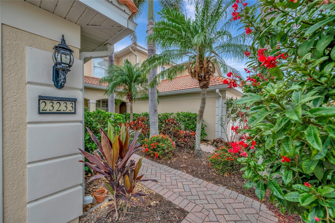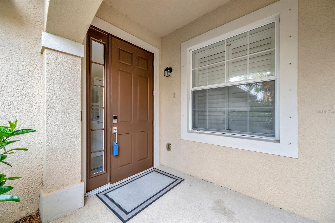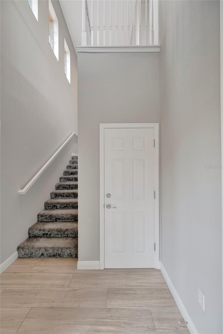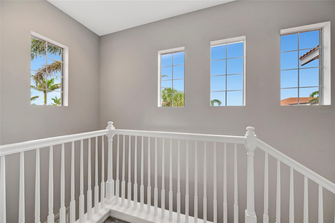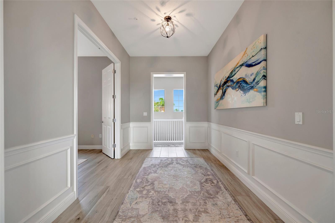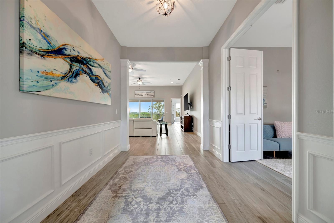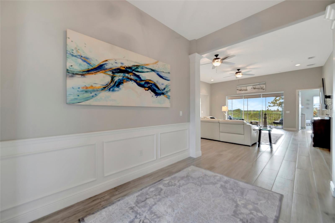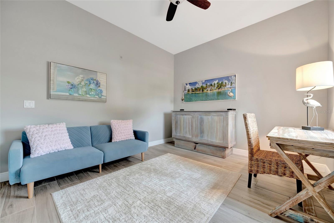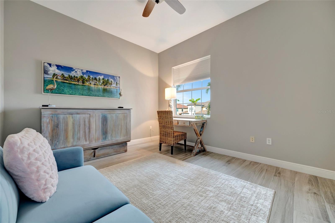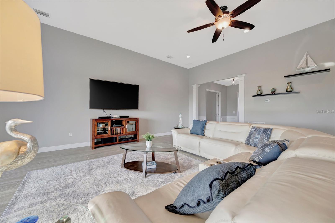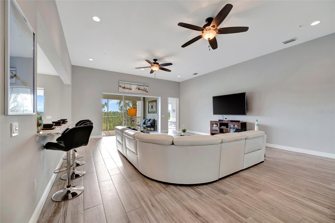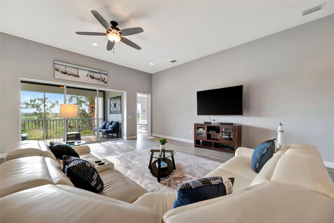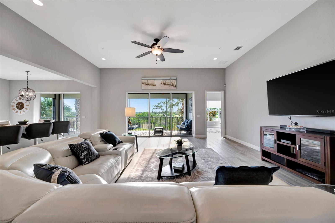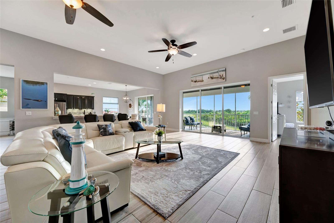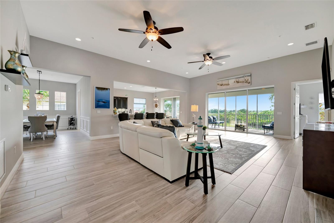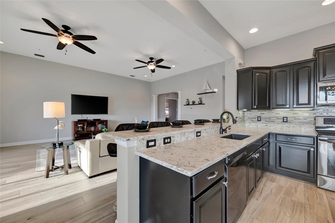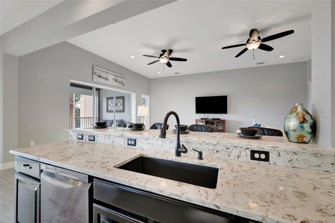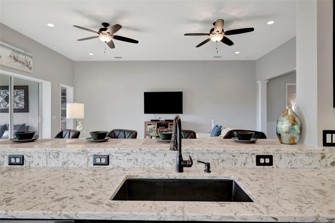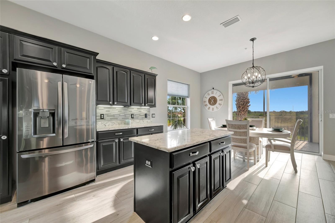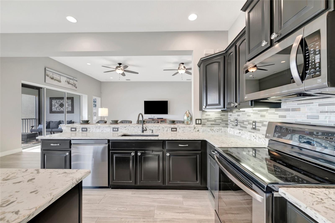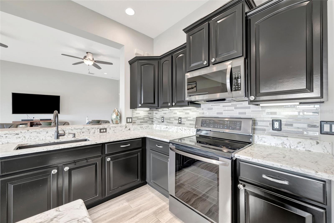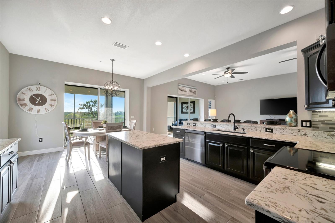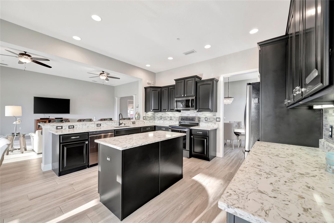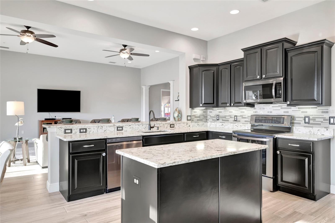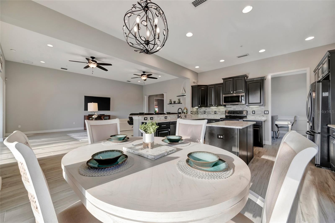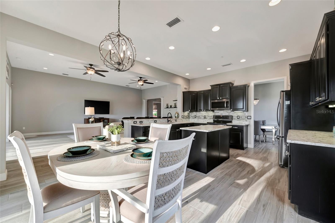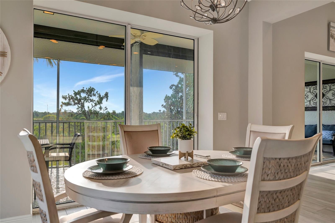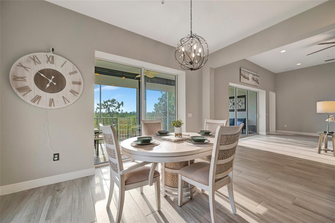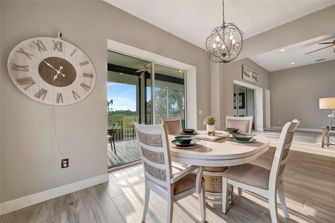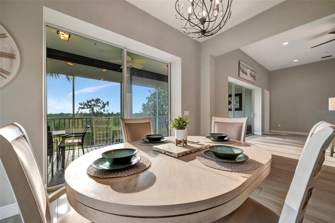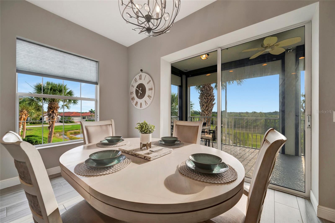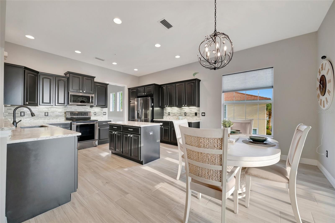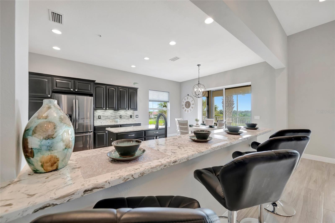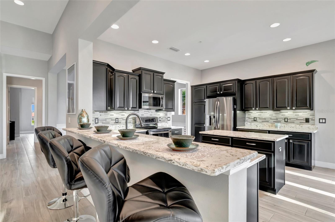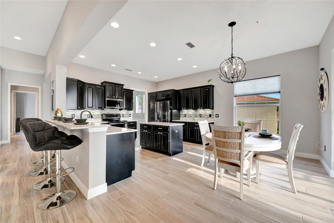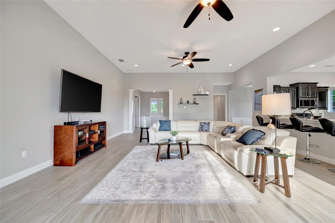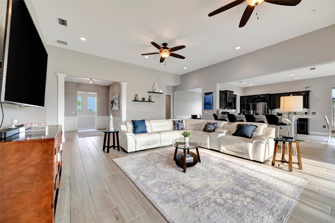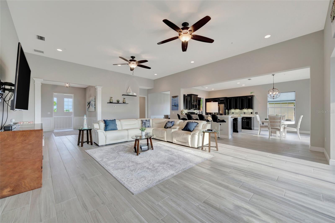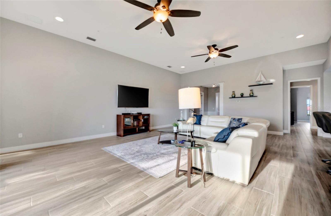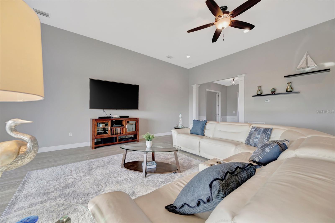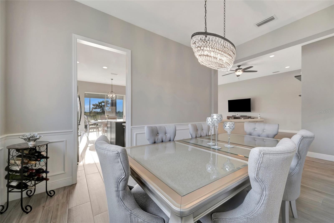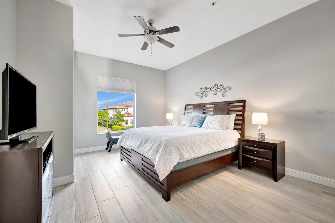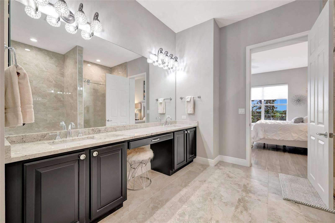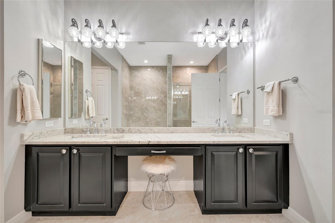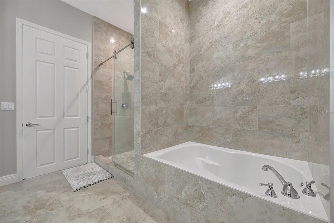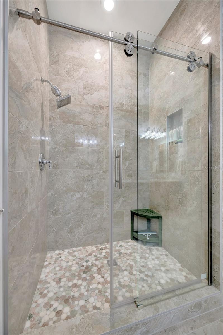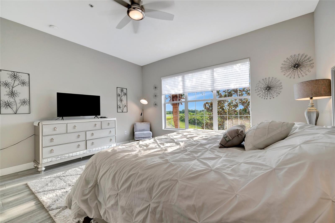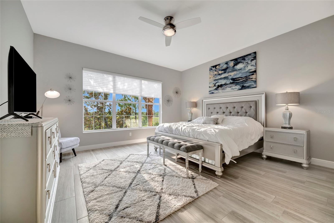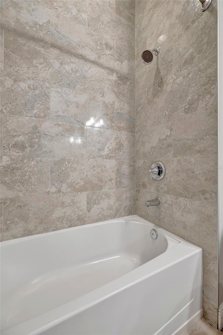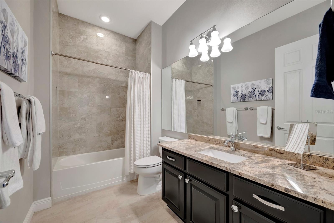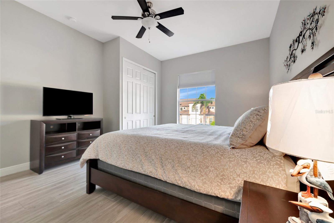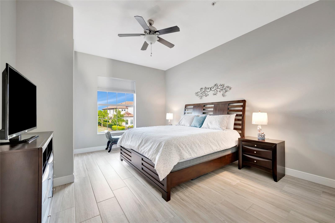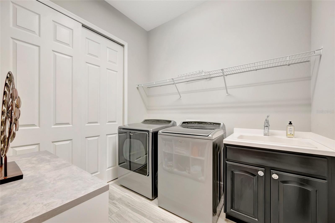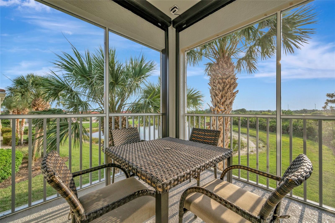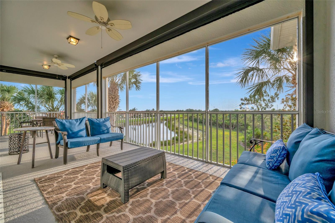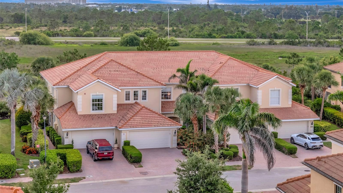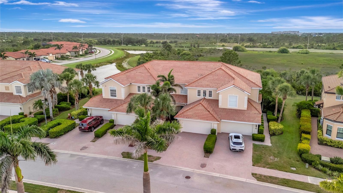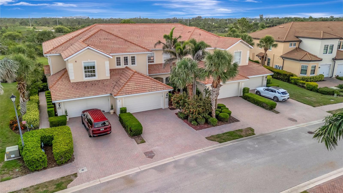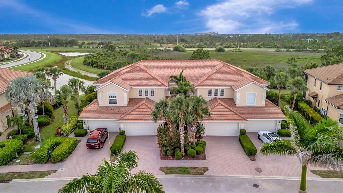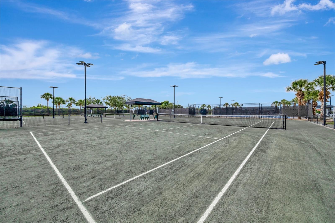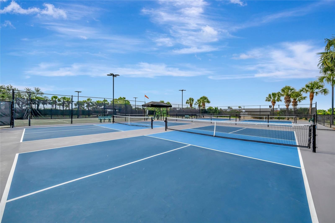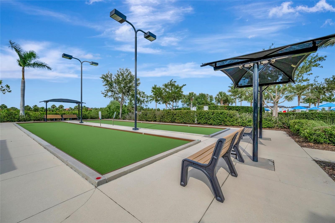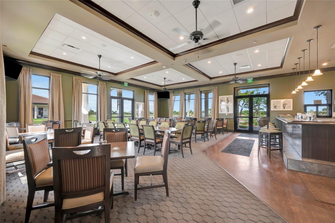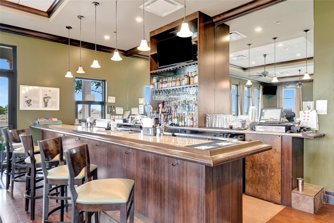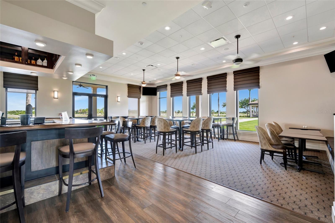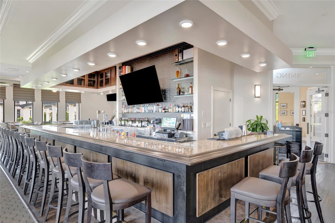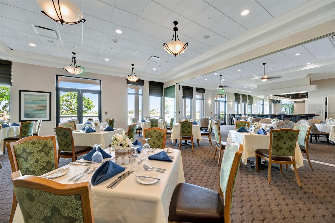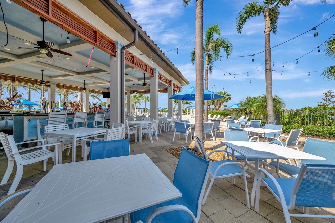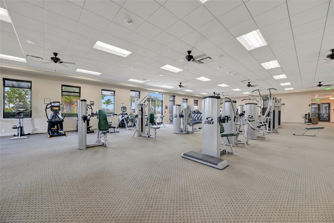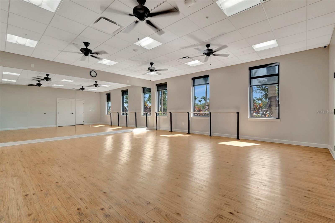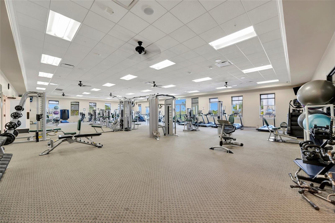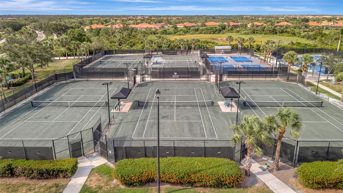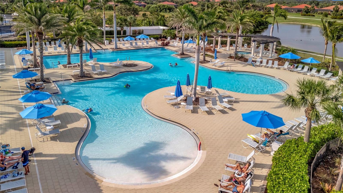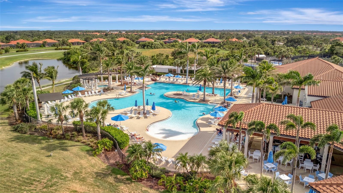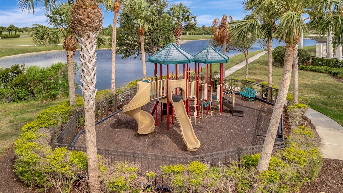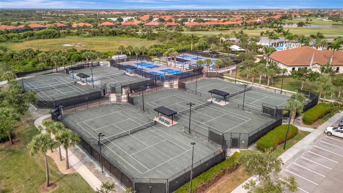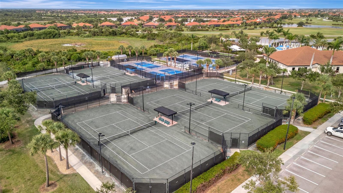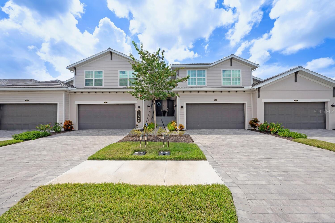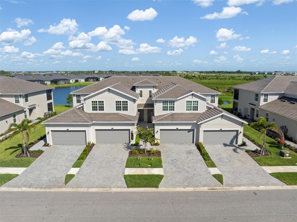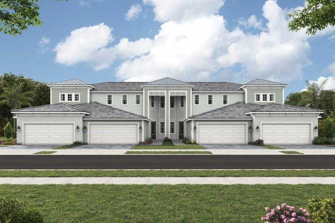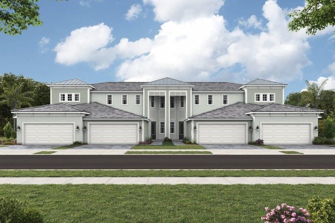23233 Banbury Way 302, VENICE, FL 34293
Property Photos
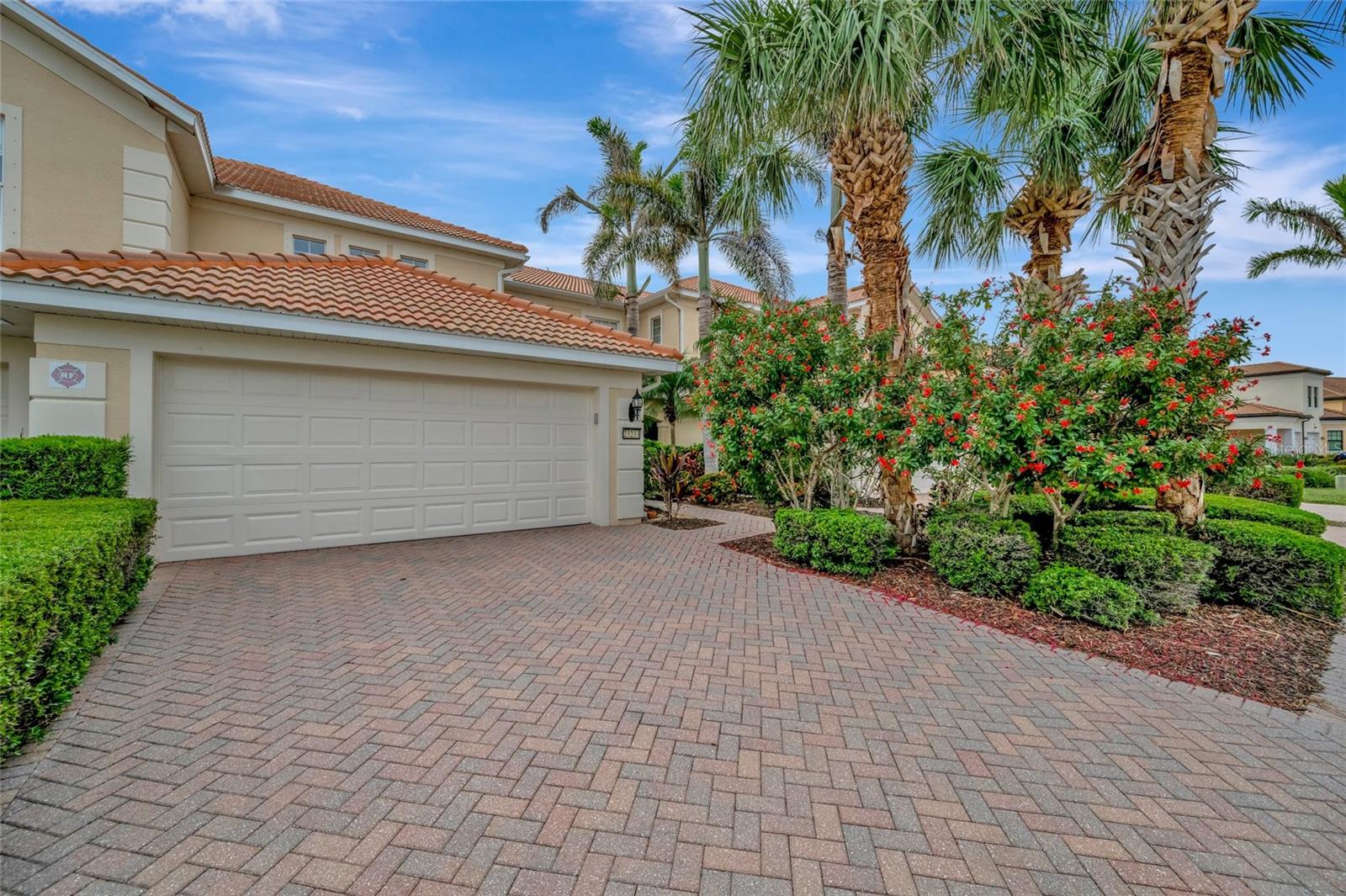
Would you like to sell your home before you purchase this one?
Priced at Only: $524,900
For more Information Call:
Address: 23233 Banbury Way 302, VENICE, FL 34293
Property Location and Similar Properties






- MLS#: A4653209 ( Residential )
- Street Address: 23233 Banbury Way 302
- Viewed: 54
- Price: $524,900
- Price sqft: $151
- Waterfront: No
- Year Built: 2007
- Bldg sqft: 3484
- Bedrooms: 2
- Total Baths: 2
- Full Baths: 2
- Garage / Parking Spaces: 2
- Days On Market: 83
- Additional Information
- Geolocation: 27.0473 / -82.3747
- County: SARASOTA
- City: VENICE
- Zipcode: 34293
- Elementary School: Taylor Ranch
- Middle School: Venice Area
- High School: Venice Senior
- Provided by: LPT REALTY, LLC
- Contact: Carol Burdelik
- 877-366-2213

- DMCA Notice
Description
**** elegant living awaits in sarasota national **** turnkey package available ****
step into one of the largest and most exquisitely designed condominium residences in distingished sarasota nationalcrafted by pulte homes and curated for the discerning buyer seeking luxury, style, and tranquility. Offering 2,646 square feet of refined living space, this stunning home impresses with soaring 1220 foot ceilings, creating a grand and airy ambiance. Throughout the residence, wood look porcelain plank tile floors add warmth and timeless sophistication. A turnkey package is available for effortless move in. Enjoy the convenience of an hoa bundle that includes water, exterior insurance, and basic cableplus the opportunity to enhance the home further with well priced upgrade options. At the heart of the home lies a fully customized gourmet chefs kitchen, featuring an oversized center island, premium lg appliances, quartz countertops, and custom wood cabinetry with smart pull out storage. Start your day in the charming caf nook, where morning light filters through lanai doors and serene views of the audubon international certified signature sanctuary await. The formal dining room, enhanced by wainscoting, sets the stage for unforgettable gatherings. The expansive family room, crowned by a 16 foot ceiling and oversized sliding doors, flows effortlessly onto a double lanai with brand new hurricane rated screensperfect for al fresco dining while admiring preserve and water views. Retreat to the lavish primary suite, a sanctuary with dual vanities, a built in soaking tub, an oversized walk in frameless shower, a discrete water closet, and a 20' 12' divided walk in closet. The residence also includes 2 bedrooms, 2 baths, a flexible den/office space (or possible 3rd bedroom), and a spacious 2 car garage. Sarasota nationals world class amenities include:
championship 18 hole golf course with pro shop
zero entry resort style pool with lap lanes, hot tub, and tiki bar serving food, cocktails, and live entertainment
7,000? Sq.? Ft. Fitness center with state of the art equipment, group classes, and massage therapy
pickleball, tennis, bocce, walking & biking trails, playground, and full time activity director
on site restaurant hosting curated dining events
ask about your special lender program to see all your options. Beyond the gates, enjoy vibrant downtown wellen park just 3 miles away, with cooltoday park (braves spring training venue), kayaking, boutique dining, and food trucks. Plus, the gulf coasts premier beaches are minutes awaymanasota key beach (7. 5 miles) and venice beach (9. 5 miles). If youve been seeking an elegant residence with upscale features, gracious space, and unrivaled locationthis luxurious condo exceeds every expectation. Book your private showing today!!!!! Ask about walk through video.
Description
**** elegant living awaits in sarasota national **** turnkey package available ****
step into one of the largest and most exquisitely designed condominium residences in distingished sarasota nationalcrafted by pulte homes and curated for the discerning buyer seeking luxury, style, and tranquility. Offering 2,646 square feet of refined living space, this stunning home impresses with soaring 1220 foot ceilings, creating a grand and airy ambiance. Throughout the residence, wood look porcelain plank tile floors add warmth and timeless sophistication. A turnkey package is available for effortless move in. Enjoy the convenience of an hoa bundle that includes water, exterior insurance, and basic cableplus the opportunity to enhance the home further with well priced upgrade options. At the heart of the home lies a fully customized gourmet chefs kitchen, featuring an oversized center island, premium lg appliances, quartz countertops, and custom wood cabinetry with smart pull out storage. Start your day in the charming caf nook, where morning light filters through lanai doors and serene views of the audubon international certified signature sanctuary await. The formal dining room, enhanced by wainscoting, sets the stage for unforgettable gatherings. The expansive family room, crowned by a 16 foot ceiling and oversized sliding doors, flows effortlessly onto a double lanai with brand new hurricane rated screensperfect for al fresco dining while admiring preserve and water views. Retreat to the lavish primary suite, a sanctuary with dual vanities, a built in soaking tub, an oversized walk in frameless shower, a discrete water closet, and a 20' 12' divided walk in closet. The residence also includes 2 bedrooms, 2 baths, a flexible den/office space (or possible 3rd bedroom), and a spacious 2 car garage. Sarasota nationals world class amenities include:
championship 18 hole golf course with pro shop
zero entry resort style pool with lap lanes, hot tub, and tiki bar serving food, cocktails, and live entertainment
7,000? Sq.? Ft. Fitness center with state of the art equipment, group classes, and massage therapy
pickleball, tennis, bocce, walking & biking trails, playground, and full time activity director
on site restaurant hosting curated dining events
ask about your special lender program to see all your options. Beyond the gates, enjoy vibrant downtown wellen park just 3 miles away, with cooltoday park (braves spring training venue), kayaking, boutique dining, and food trucks. Plus, the gulf coasts premier beaches are minutes awaymanasota key beach (7. 5 miles) and venice beach (9. 5 miles). If youve been seeking an elegant residence with upscale features, gracious space, and unrivaled locationthis luxurious condo exceeds every expectation. Book your private showing today!!!!! Ask about walk through video.
Payment Calculator
- Principal & Interest -
- Property Tax $
- Home Insurance $
- HOA Fees $
- Monthly -
Features
Building and Construction
- Builder Name: Pulte
- Covered Spaces: 0.00
- Exterior Features: Garden, Hurricane Shutters, Lighting, Sidewalk, Sliding Doors, Sprinkler Metered
- Flooring: Tile
- Living Area: 2646.00
- Roof: Concrete, Membrane, Tile
Land Information
- Lot Features: Cleared, Conservation Area, Greenbelt, Landscaped, Level, Near Golf Course, Sidewalk, Street Dead-End
School Information
- High School: Venice Senior High
- Middle School: Venice Area Middle
- School Elementary: Taylor Ranch Elementary
Garage and Parking
- Garage Spaces: 2.00
- Open Parking Spaces: 0.00
- Parking Features: Garage Door Opener, Guest
Eco-Communities
- Water Source: Public
Utilities
- Carport Spaces: 0.00
- Cooling: Central Air
- Heating: Central, Electric, Heat Pump
- Pets Allowed: Breed Restrictions, Cats OK, Dogs OK
- Sewer: Public Sewer
- Utilities: BB/HS Internet Available, Cable Connected, Electricity Connected, Fire Hydrant, Public, Sewer Connected, Sprinkler Recycled, Underground Utilities, Water Connected
Finance and Tax Information
- Home Owners Association Fee Includes: Guard - 24 Hour, Cable TV, Common Area Taxes, Pool, Escrow Reserves Fund, Insurance, Maintenance Structure, Maintenance Grounds, Maintenance, Management, Pest Control, Private Road, Recreational Facilities, Security, Sewer, Trash, Water
- Home Owners Association Fee: 0.00
- Insurance Expense: 0.00
- Net Operating Income: 0.00
- Other Expense: 0.00
- Tax Year: 2024
Other Features
- Appliances: Dishwasher, Disposal, Dryer, Electric Water Heater, Exhaust Fan, Ice Maker, Microwave, Range, Refrigerator, Washer
- Country: US
- Furnished: Negotiable
- Interior Features: Ceiling Fans(s), Chair Rail, Crown Molding, High Ceilings, Kitchen/Family Room Combo, Open Floorplan, Primary Bedroom Main Floor, Solid Wood Cabinets, Stone Counters, Thermostat, Walk-In Closet(s)
- Legal Description: UNIT 302, BANBURY AT SARASOTA NATIONAL SEC 1, PHASE 2
- Levels: Two
- Area Major: 34293 - Venice
- Occupant Type: Owner
- Parcel Number: 0462021009
- Unit Number: 302
- View: Trees/Woods, Water
- Views: 54
- Zoning Code: RE1
Similar Properties
Nearby Subdivisions
8775 Terrace I At Wellen Park
8775 - Terrace I At Wellen Par
8794 Veranda Iii At Wellen Pa
8800 Coach Homes Ii At Wellen
Augusta Villas At Plan
Caribbean Villas 3
Casa Di Amici
Circle Woods Of Venice 1
Circle Woods Of Venice 2
Eighth Fairway
Fairway Glen St Andrews Park
Farmington Vistas
Gardens 01 St Andrews Park
Gardens 02 St Andrews Park
Gardens 04 St Andrews Park At
Gran Paradiso
Gran Paradiso Coach Homes 1 At
Heron Lakes
Lakespur At Wellen Park
Lynwood Glen
Myrtle Trace At Plan
Ninth Fairway
Palmera At Wellen Park
Sarasota National
Sarasota National Golf Communi
Tarflower 2/sarasota National
Tenth Fairway
The Sentinel
Unit 53 Augusta Villas At The
Venice Gardens
Villa Nova Shores Ph 1
Wellen Park
Wellen Park Golf Country Club
Wellen Park Golf & Country Clu
Wellen Park Golf And Cc
Wellen Park Golf And Country C
West Lake Gardens St Andrews P
West Lake Gdnsst Andrews
Westchester Garden Plan
Westchester Garden & Plan
Westchester Gardens At The Pla
Woodlake Condo Ph 04
Woodmere At Jacaranda
Contact Info

- Barbara Kleffel, REALTOR ®
- Southern Realty Ent. Inc.
- Office: 407.869.0033
- Mobile: 407.808.7117
- barb.sellsorlando@yahoo.com



