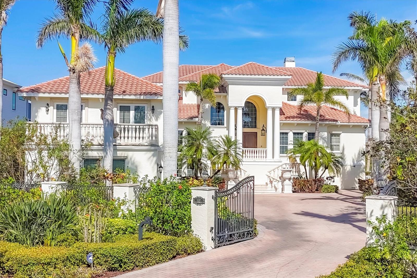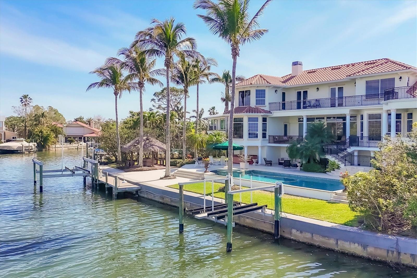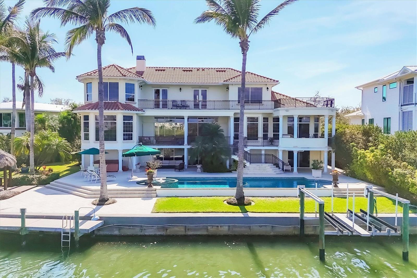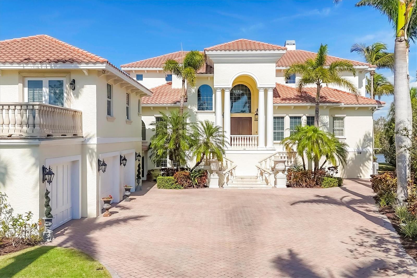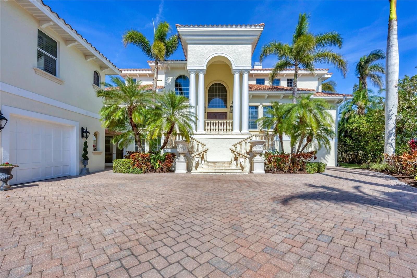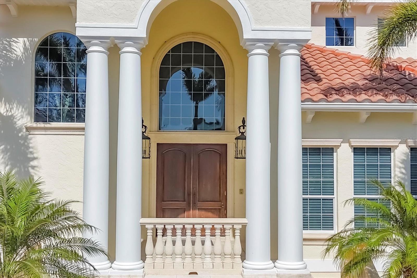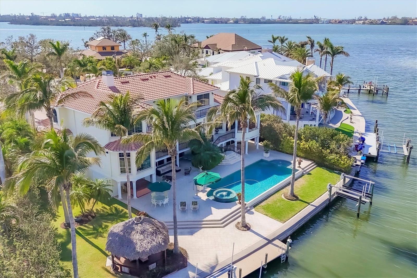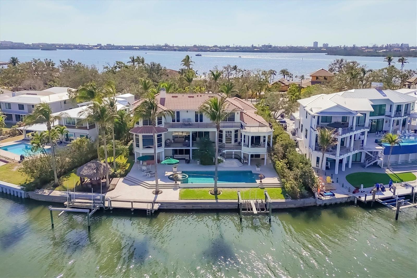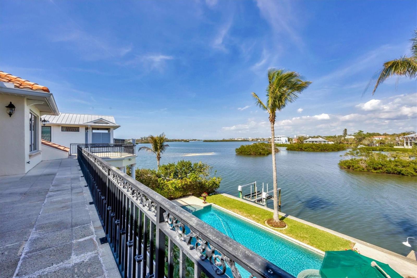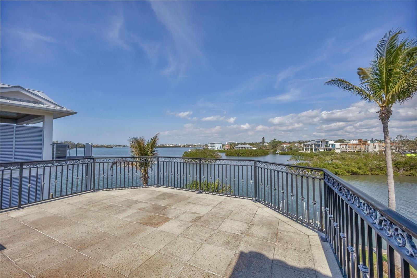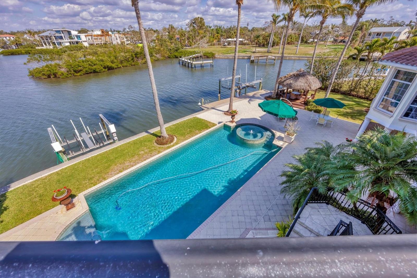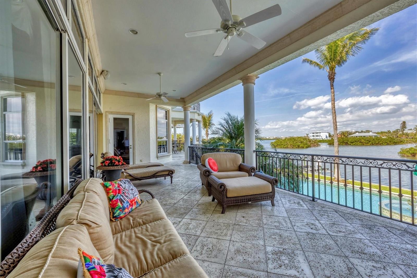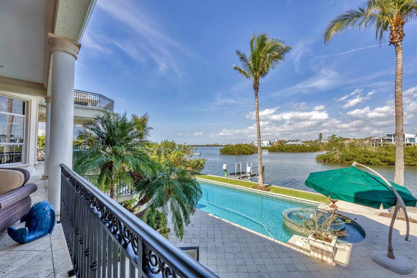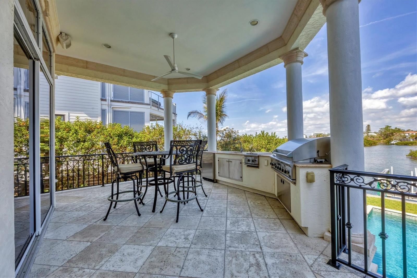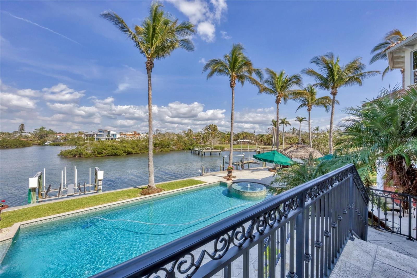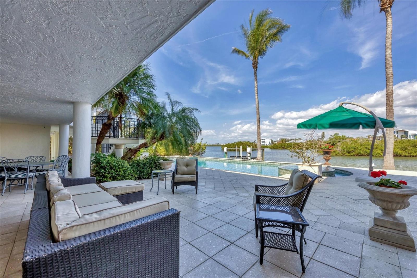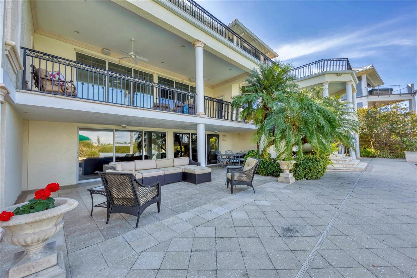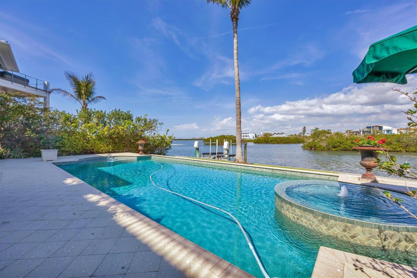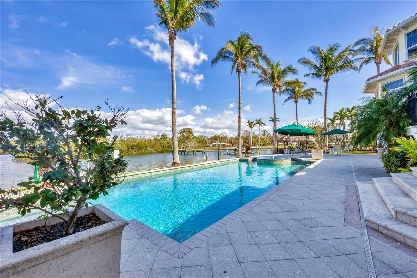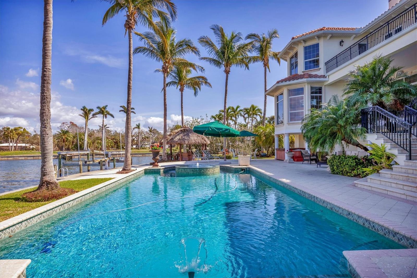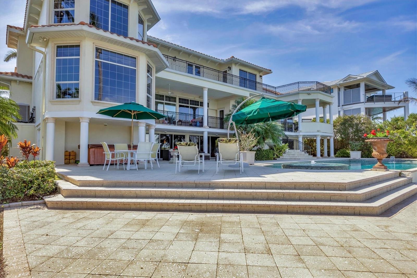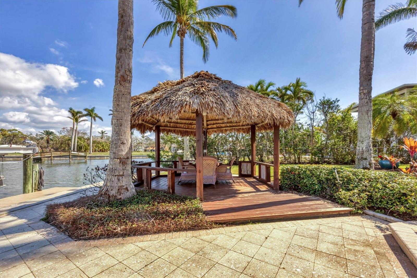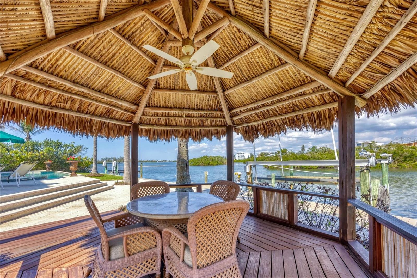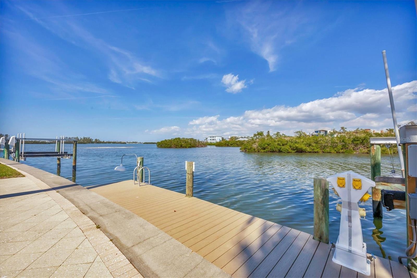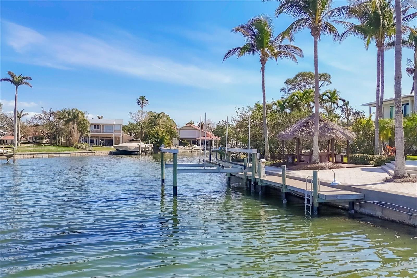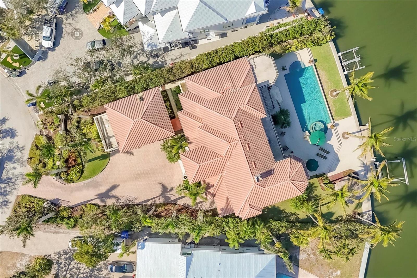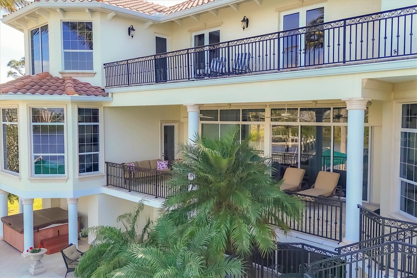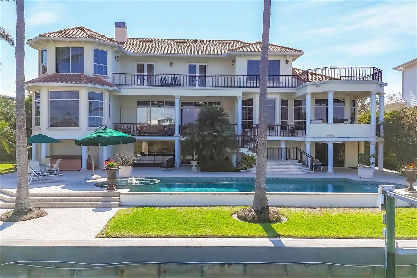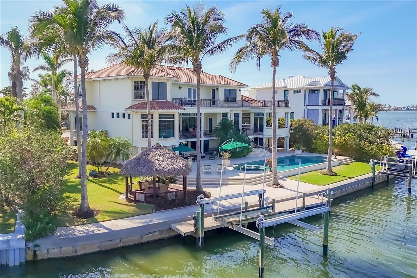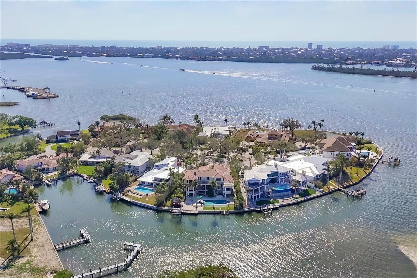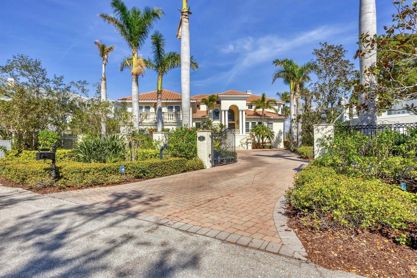1137 Lake Shore Drive, SARASOTA, FL 34231
Property Photos
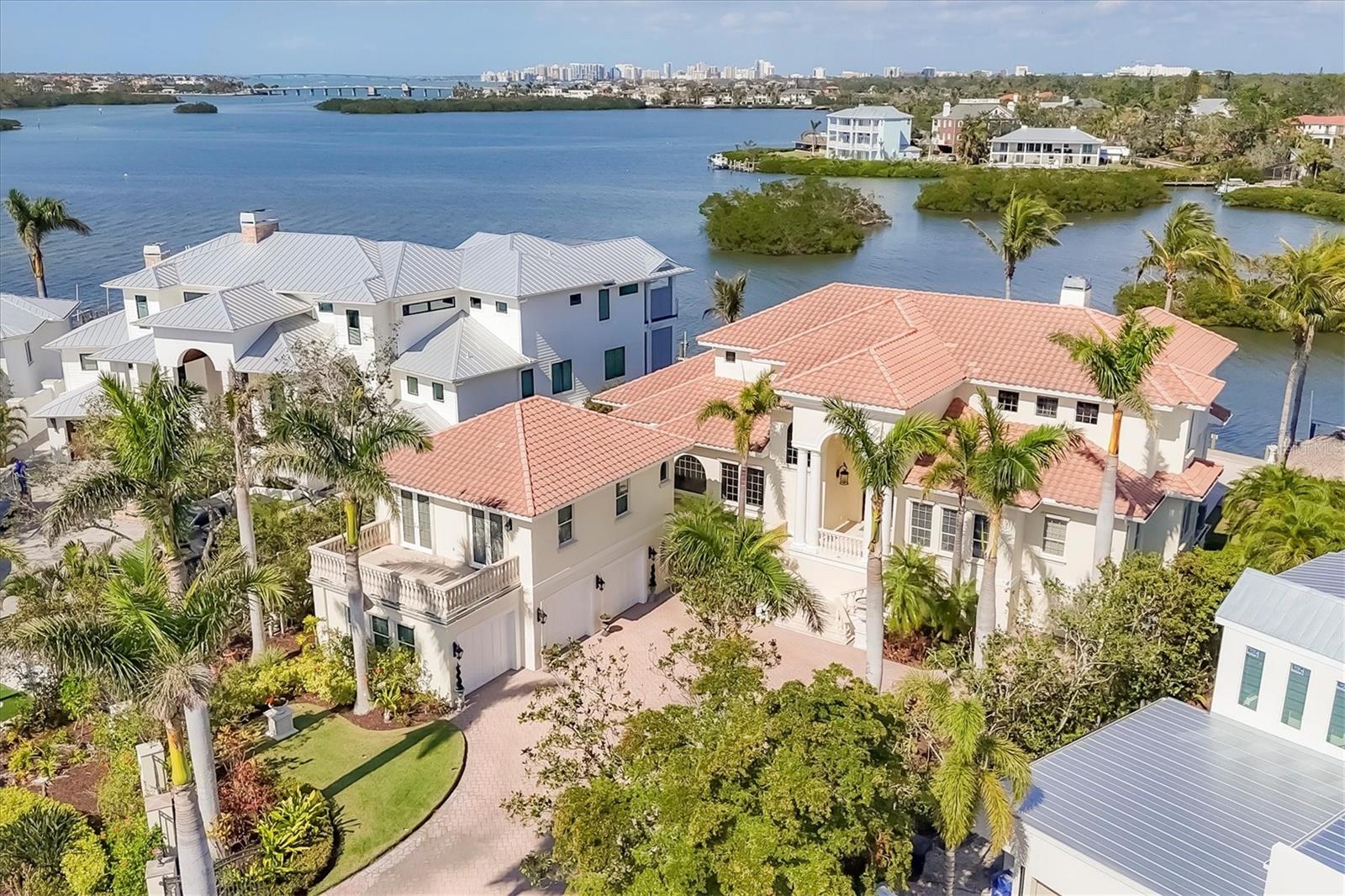
Would you like to sell your home before you purchase this one?
Priced at Only: $6,695,000
For more Information Call:
Address: 1137 Lake Shore Drive, SARASOTA, FL 34231
Property Location and Similar Properties






- MLS#: A4641614 ( Single Family )
- Street Address: 1137 Lake Shore Drive
- Viewed:
- Price: $6,695,000
- Price sqft: $489
- Waterfront: Yes
- Wateraccess: Yes
- Waterfront Type: Bay/Harbor
- Year Built: 2004
- Bldg sqft: 13697
- Bedrooms: 6
- Total Baths: 7
- Full Baths: 6
- 1/2 Baths: 1
- Garage / Parking Spaces: 6
- Days On Market: 61
- Additional Information
- Geolocation: 27.2909 / -82.5414
- County: SARASOTA
- City: SARASOTA
- Zipcode: 34231
- Subdivision: Oyster Bay Estates
- Elementary School: Phillippi Shores
- Middle School: Brookside
- High School: Riverview
- Provided by: PREMIER SOTHEBYS INTL REALTY
- Contact: Joel Schemmel

- DMCA Notice
Description
Located West of Trail in one of Sarasotas sought after neighborhoods, Oyster Bay Estates, this stunning waterfront home is designed for those who appreciate breathtaking views and effortless entertaining. With a prime position on Sarasota Bay, this gated estate captures panoramic vistas of the city skyline, preserve and mangrove islands, and beyond. Blending timeless elegance with modern comforts, the home offers seamless indoor outdoor living, quality finishes and thoughtfully designed spaces. A grand entrance sets the stage, with travertine stairs leading to stately double doors completed by a transom arch window. Inside, the living and dining areas boast a detailed coffered ceiling framed by a wall of sliders that showcase uninterrupted water views. A gas fireplace with a carved stone mantle anchors the space while custom wood shelving, wainscoting lined hallways and artisanal millwork accentuate timeless craftsmanship. For culinary enthusiasts, the gourmet kitchen is functional and luxurious. Anchored by an oversized central island with a prep sink, it offers abundant workspace, granite countertops and custom wood cabinetry. A top of the line Viking appliance package pairs seamlessly with a Sub Zero professional grade refrigerator, while a deep basin sink and a spacious walk in pantry with custom organization enhance convenience. An adjoining butlers pantry elevates the space with glass faced cabinetry, a beverage cooler and dishwasher drawers. The casual dining area is positioned to take in breathtaking water views, making every meal a scenic experience. The expansive great room boasts windows that capture views of mangrove islands, city lights and the tranquil waters beyond. Multiple bar areas, each equipped with beverage coolers, prep sinks, dishwasher drawers and granite countertops, ensure effortless entertaining. Retreat to the primary suite, a private sanctuary with a custom tray ceiling, a designer chandelier and bay windows that invite the amazing view in. The spa inspired en suite bath features travertine tile, dual vanities, a spacious walk in shower with multiple showerheads, a jetted tub and an expansive custom organized closet. A gracefully curved wood staircase ascends to the upper level, where four additional en suite guest rooms offer luxurious accommodations, most with private balconies that frame breathtaking views. A three stop elevator provides easy access across all levels. Ideal for large scale entertaining, the home features a ground level bonus area, storage and workshop, opening to the resort style pool deck for seamless indoor outdoor living. A private guest apartment, accessible via a separate staircase and above the garage, provides a serene retreat with a living room kitchenette, a spacious bedroom, a full bath and a private balcony. This estate has been thoughtfully crafted for elegance and entertainment, featuring Brazilian cherrywood floors, custom trimmed doorways, wainscoting accent walls, crown molding, plantation shutters, custom designed coffered and tray ceilings, and a central vacuum system, among other fine details. With stunning water vistas as its backdrop, this is more than just a home, it is a lifestyle conveniently near The Field Club, Southside Village and downtown Sarasota.
Description
Located West of Trail in one of Sarasotas sought after neighborhoods, Oyster Bay Estates, this stunning waterfront home is designed for those who appreciate breathtaking views and effortless entertaining. With a prime position on Sarasota Bay, this gated estate captures panoramic vistas of the city skyline, preserve and mangrove islands, and beyond. Blending timeless elegance with modern comforts, the home offers seamless indoor outdoor living, quality finishes and thoughtfully designed spaces. A grand entrance sets the stage, with travertine stairs leading to stately double doors completed by a transom arch window. Inside, the living and dining areas boast a detailed coffered ceiling framed by a wall of sliders that showcase uninterrupted water views. A gas fireplace with a carved stone mantle anchors the space while custom wood shelving, wainscoting lined hallways and artisanal millwork accentuate timeless craftsmanship. For culinary enthusiasts, the gourmet kitchen is functional and luxurious. Anchored by an oversized central island with a prep sink, it offers abundant workspace, granite countertops and custom wood cabinetry. A top of the line Viking appliance package pairs seamlessly with a Sub Zero professional grade refrigerator, while a deep basin sink and a spacious walk in pantry with custom organization enhance convenience. An adjoining butlers pantry elevates the space with glass faced cabinetry, a beverage cooler and dishwasher drawers. The casual dining area is positioned to take in breathtaking water views, making every meal a scenic experience. The expansive great room boasts windows that capture views of mangrove islands, city lights and the tranquil waters beyond. Multiple bar areas, each equipped with beverage coolers, prep sinks, dishwasher drawers and granite countertops, ensure effortless entertaining. Retreat to the primary suite, a private sanctuary with a custom tray ceiling, a designer chandelier and bay windows that invite the amazing view in. The spa inspired en suite bath features travertine tile, dual vanities, a spacious walk in shower with multiple showerheads, a jetted tub and an expansive custom organized closet. A gracefully curved wood staircase ascends to the upper level, where four additional en suite guest rooms offer luxurious accommodations, most with private balconies that frame breathtaking views. A three stop elevator provides easy access across all levels. Ideal for large scale entertaining, the home features a ground level bonus area, storage and workshop, opening to the resort style pool deck for seamless indoor outdoor living. A private guest apartment, accessible via a separate staircase and above the garage, provides a serene retreat with a living room kitchenette, a spacious bedroom, a full bath and a private balcony. This estate has been thoughtfully crafted for elegance and entertainment, featuring Brazilian cherrywood floors, custom trimmed doorways, wainscoting accent walls, crown molding, plantation shutters, custom designed coffered and tray ceilings, and a central vacuum system, among other fine details. With stunning water vistas as its backdrop, this is more than just a home, it is a lifestyle conveniently near The Field Club, Southside Village and downtown Sarasota.
Payment Calculator
- Principal & Interest -
- Property Tax $
- Home Insurance $
- HOA Fees $
- Monthly -
Features
Nearby Subdivisions
1206 Aqualane Estates 3rd
All States Park
Aqualane Estates
Aqualane Estates 1st
Aqualane Estates 2nd
Aqualane Estates 3rd
Bahama Heights
Bay View Acres
Baywood Colony
Baywood Colony Sec 1
Baywood Colony Sec 2
Baywood Colony Westport Sec 2
Booth Preserve
Briarwood
Brodeurs
Brookside
Buccaneer Bay
Cedar Cove Estates Rep
Colonial Terrace
Coral Cove
Crecelius Sub
Denham Acres
Dixie Heights
Field Club Estates
Fishermens Bay
Flora Villa Sub
Floral Park Homesteads
Florence
Gibson Bessie P Sub
Golden Acres
Golden Acres 1st Add
Golf Estates
Grove Park
Gulf Gate
Gulf Gate Garden Homes E
Gulf Gate Manor
Gulf Gate Pines
Gulf Gate West
Gulf Gate Woods
Hansen
Hansens
Hyde Park Terrace
Jensen Sub
Johnson Estates
Kallas Sub
Kenilworth Estates
Kentwood Estates
Lakeside Club Of Sarasota
Lancaster
Landings Villas At Eagles Poi
Landings Carriagehouse I
Landings Carriagehouse Ii
Landings Villas At Eagles Poin
Las Lomas De Sarasota
Mead Helen D
Morning Glory Ridge
North Vamo Sub 1
North Vamo Sub 2
Oak Forest Villas
Oyster Bay
Oyster Bay Estates
Palm Lakes
Phillippi Cove
Phillippi Crest
Phillippi Gardens 01
Phillippi Gardens 07
Phillippi Gardens 08
Phillippi Gardens 15
Phillippi Gardens 16
Phillippi Harbor Club
Phillippi Shores
Pine Ridge
Pine Shores Estate
Pine Shores Estate 2nd Add
Pine Shores Estate 3rd Add
Pine Shores Estate 5th Sec
Pine Shores Estates
Pine Shores Estates Rep
Pinehurst Park
Pinehurst Park Rep Of
Pirates Cove
Poma
Red Rock Terrace
Restful Pines
Reynolds Prop Of
Ridgewood
River Forest
Riverwood Estates
Riverwood Oaks
Riverwood Park Rep
Riverwood Pines
Rivetta
Rolando
Roselawn
Sarasota Highlands
Sarasota Venice Co 09 37 18
Sarasotavenice Co River Sub
Sarasotavenice Co Sub
Schooner Bay
Shadow Lakes
Siesta Heights
South Highland Amd Of
Southpointe Shores
Stickney Point Park
Strathmore Riverside I
Strathmore Riverside Ii
Strathmore Riverside Iii
Sun Haven
Swifton Villas Sec A
Swifton Villas Sec B
Terra Bea Sub
The Landings
The Landings The Villas At Eag
The Landings Villas At Eagles
Town Country Estates
Tropical Shores
Turners J C Sub
Unit V16 Strathmore Riverside
Vamo 2nd Add To
Villa Gardens
Village In The Pines 1
Virginia Heights Sub
Wades Sub
Weslo Willows
Westlake Estates
Wilkinson Woods
Woodbridge Estates
Woodpine Lake
Woodside South Ph 1 2 3
Woodside Terrace Ph 2
Woodside Village East
Woodside Village West
Contact Info

- Barbara Kleffel, REALTOR ®
- Southern Realty Ent. Inc.
- Office: 407.869.0033
- Mobile: 407.808.7117
- barb.sellsorlando@yahoo.com



