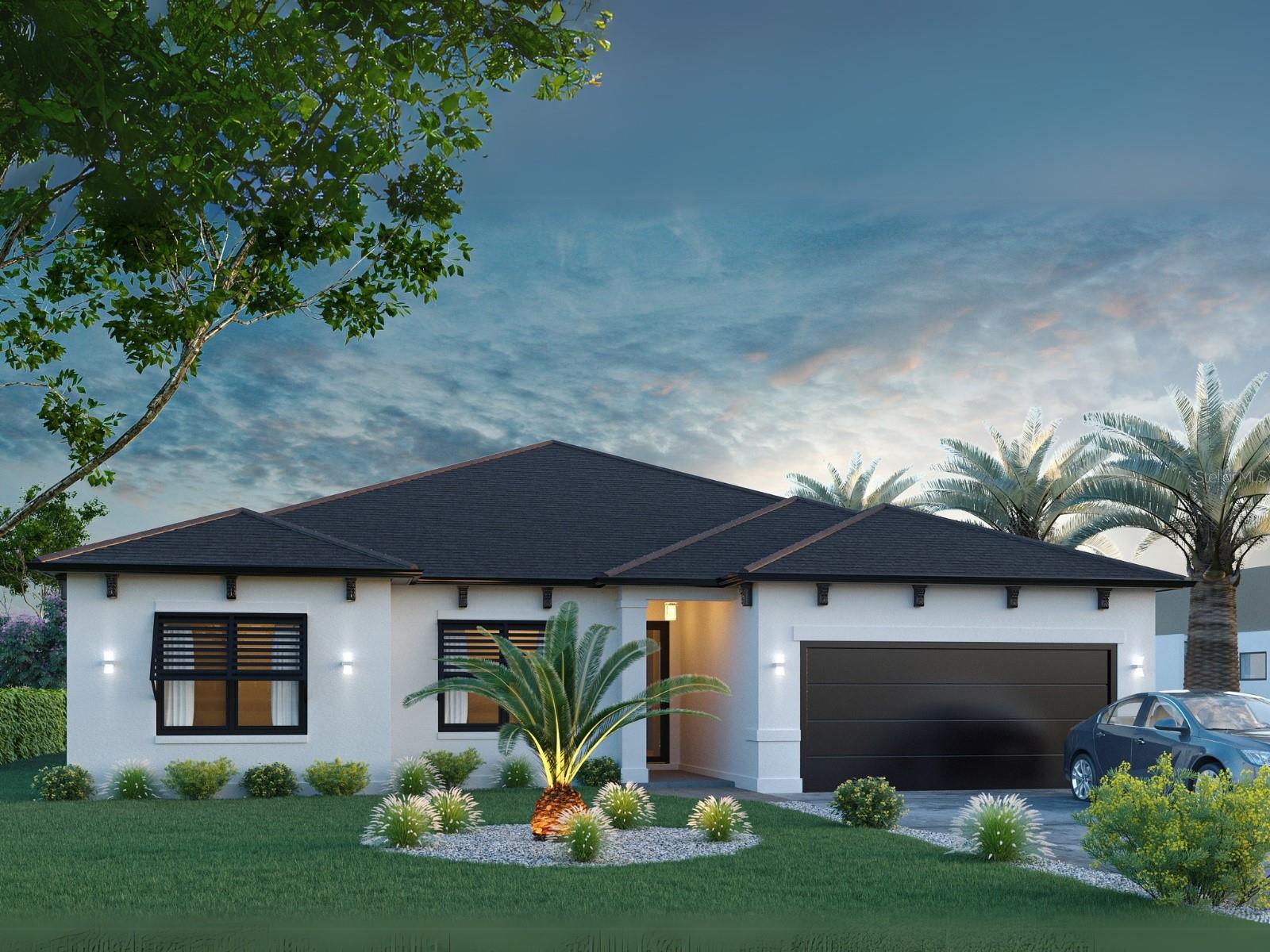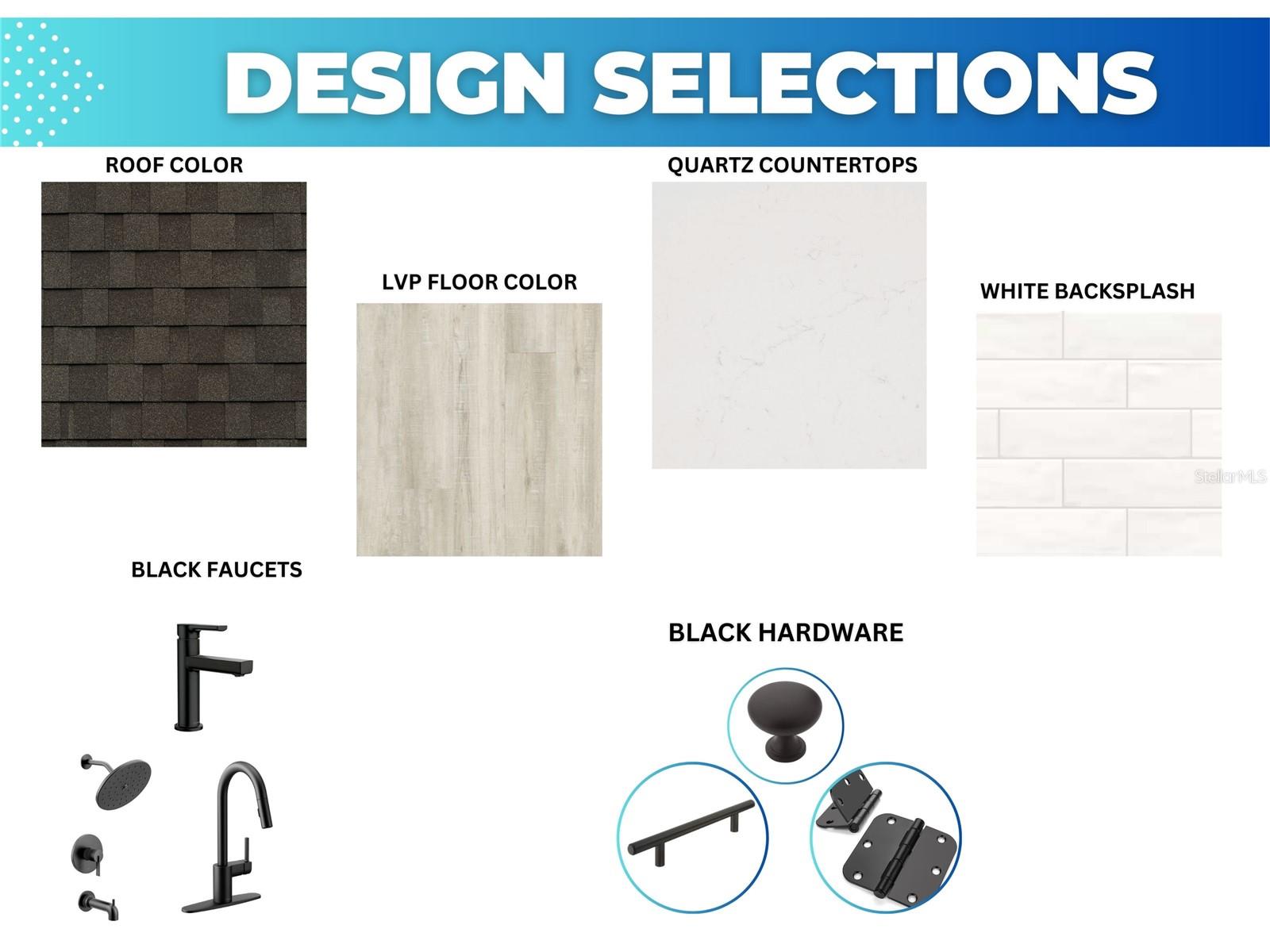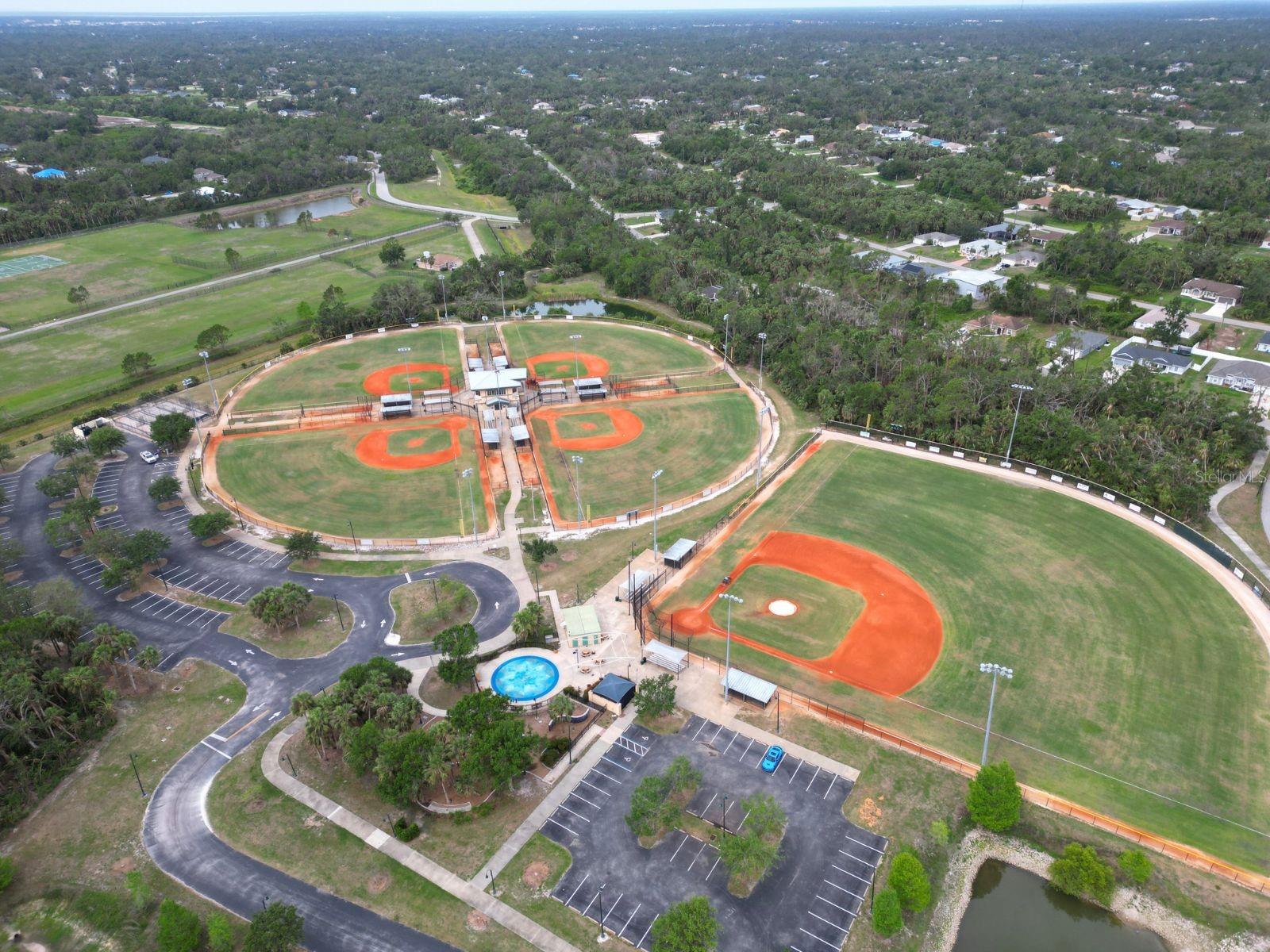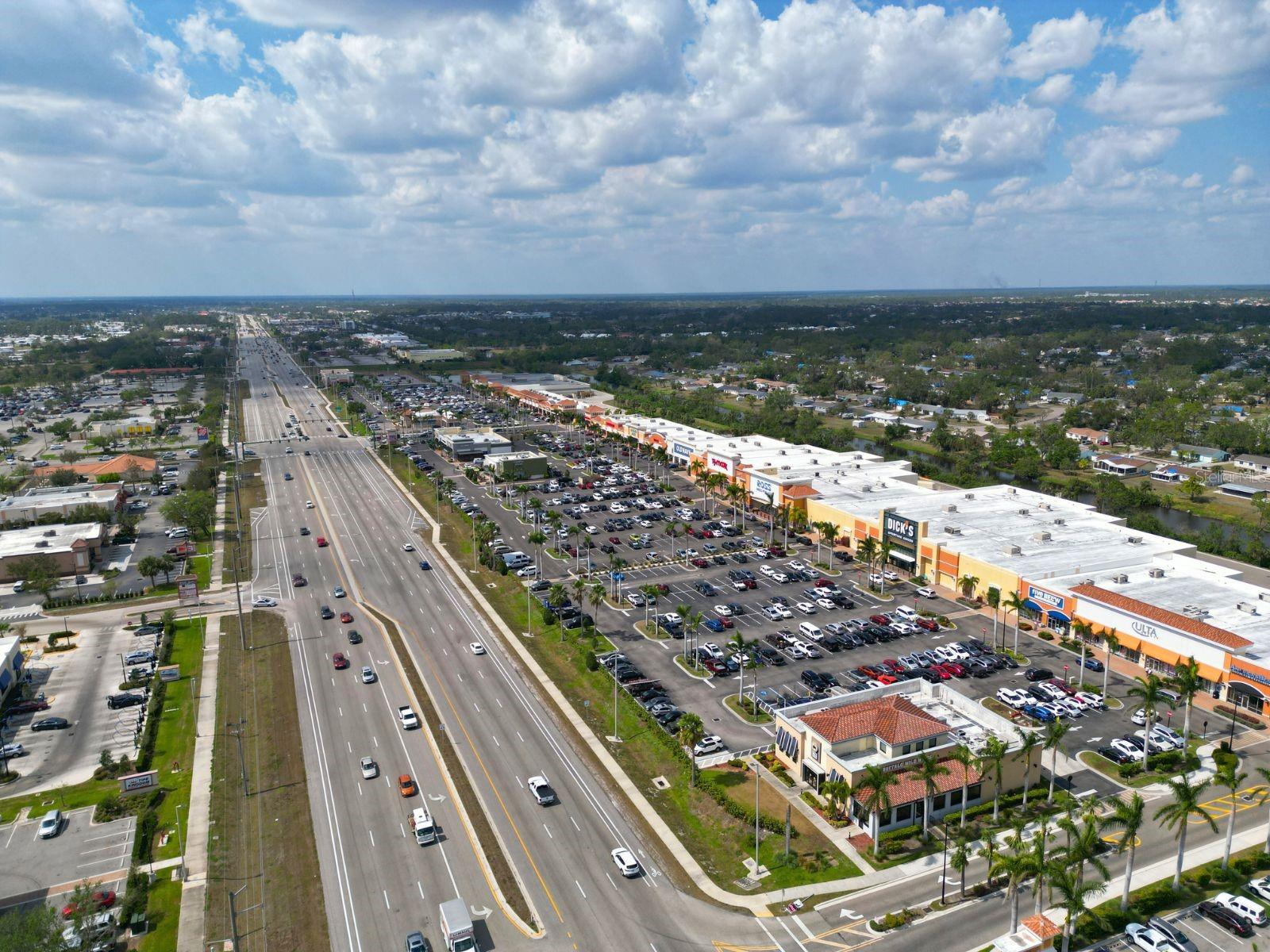17 Fears Street, NORTH PORT, FL 34288
Property Photos

Would you like to sell your home before you purchase this one?
Priced at Only: $389,000
For more Information Call:
Address: 17 Fears Street, NORTH PORT, FL 34288
Property Location and Similar Properties






- MLS#: A4641589 ( Residential )
- Street Address: 17 Fears Street
- Viewed: 12
- Price: $389,000
- Price sqft: $148
- Waterfront: No
- Year Built: 2025
- Bldg sqft: 2620
- Bedrooms: 4
- Total Baths: 3
- Full Baths: 3
- Garage / Parking Spaces: 3
- Days On Market: 97
- Additional Information
- Geolocation: 27.0368 / -82.1115
- County: SARASOTA
- City: NORTH PORT
- Zipcode: 34288
- Subdivision: Port Charlotte Sub 23
- Provided by: EXP REALTY LLC
- Contact: Noah Ward
- 888-883-8509

- DMCA Notice
Description
Pre Construction. To be built. CHOOSE YOUR OWN FINISHES with this stunning 4 bedroom, 3 bathroom British West Indies inspired home. Spanning 2,017 square feet, this thoughtfully designed floor plan makes it perfect to entertain both friends and family with ease. Inside, you'll find impact resistant windows that offer security and peace of mind, while luxury vinyl plank flooring adds warmth and durability. High end modern finishes elevate every space throughout the house. Designed for both entertaining and relaxation, the open concept living area flows seamlessly into the spacious covered lanai, accessible from both the kitchen and living room through expansive glass doors. Whether hosting family gatherings or enjoying a quiet sunset, this home embraces the best of indoor outdoor living.
With a two car garage for convenience and beautifully crafted spaces for comfort, this home is a perfect retreat for those who appreciate style, sophistication, and the charm of coastal living.
Description
Pre Construction. To be built. CHOOSE YOUR OWN FINISHES with this stunning 4 bedroom, 3 bathroom British West Indies inspired home. Spanning 2,017 square feet, this thoughtfully designed floor plan makes it perfect to entertain both friends and family with ease. Inside, you'll find impact resistant windows that offer security and peace of mind, while luxury vinyl plank flooring adds warmth and durability. High end modern finishes elevate every space throughout the house. Designed for both entertaining and relaxation, the open concept living area flows seamlessly into the spacious covered lanai, accessible from both the kitchen and living room through expansive glass doors. Whether hosting family gatherings or enjoying a quiet sunset, this home embraces the best of indoor outdoor living.
With a two car garage for convenience and beautifully crafted spaces for comfort, this home is a perfect retreat for those who appreciate style, sophistication, and the charm of coastal living.
Payment Calculator
- Principal & Interest -
- Property Tax $
- Home Insurance $
- HOA Fees $
- Monthly -
Features
Building and Construction
- Covered Spaces: 0.00
- Exterior Features: Private Mailbox, Rain Gutters, Sliding Doors
- Flooring: Luxury Vinyl
- Living Area: 2017.00
- Roof: Shingle
Property Information
- Property Condition: Pre-Construction
Garage and Parking
- Garage Spaces: 3.00
- Open Parking Spaces: 0.00
Eco-Communities
- Water Source: Well
Utilities
- Carport Spaces: 0.00
- Cooling: Central Air
- Heating: Central
- Pets Allowed: Yes
- Sewer: Septic Tank
- Utilities: BB/HS Internet Available, Cable Available, Cable Connected, Electricity Available, Electricity Connected
Finance and Tax Information
- Home Owners Association Fee: 0.00
- Insurance Expense: 0.00
- Net Operating Income: 0.00
- Other Expense: 0.00
- Tax Year: 2024
Other Features
- Appliances: Convection Oven, Dishwasher, Disposal, Dryer, Electric Water Heater, Exhaust Fan, Microwave, Washer
- Country: US
- Interior Features: Ceiling Fans(s), Living Room/Dining Room Combo, Open Floorplan, Primary Bedroom Main Floor, Solid Wood Cabinets, Stone Counters, Thermostat, Tray Ceiling(s), Walk-In Closet(s)
- Legal Description: LOT 17 BLK 1076 23RD ADD TO PORT CHARLOTTE
- Levels: One
- Area Major: 34288 - North Port
- Occupant Type: Vacant
- Parcel Number: 1146107617
- Views: 12
- Zoning Code: RSF2
Nearby Subdivisions
1565 Port Charlotte Sub 21
1566 Port Charlotte Sub 22
1570 Port Charlotte Sub 24
1586 Port Charlotte Sub 32
1587 Port Charlotte Sub 33
1588 Port Charlotte Sub 34
1588 - Port Charlotte Sub 34
1799 Port Charlotte Sub 51
24th Add To Port Charlotte
Bobcat Trail
Bobcat Trail Ph 2
Bobcat Villas Ph 2
Bobcat Villas Ph 3
North Port
Not Applicable
Other
Port Charlotte
Port Charlotte 16 Rep 01
Port Charlotte 16th Add 01 Pt
Port Charlotte Sec 24
Port Charlotte Section 50
Port Charlotte Sub 12
Port Charlotte Sub 12 1st Rep
Port Charlotte Sub 16
Port Charlotte Sub 20
Port Charlotte Sub 21
Port Charlotte Sub 22
Port Charlotte Sub 23
Port Charlotte Sub 24
Port Charlotte Sub 29
Port Charlotte Sub 32
Port Charlotte Sub 33
Port Charlotte Sub 34
Port Charlotte Sub 44
Port Charlotte Sub 45
Port Charlotte Sub 49
Port Charlotte Sub 51
Port Charlotte Subdivision
Tbd
Turnberry Trace
Waters Edge Estates
Contact Info

- Barbara Kleffel, REALTOR ®
- Southern Realty Ent. Inc.
- Office: 407.869.0033
- Mobile: 407.808.7117
- barb.sellsorlando@yahoo.com





