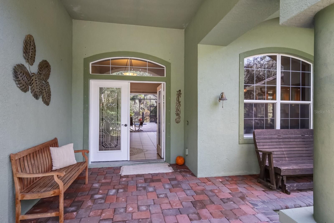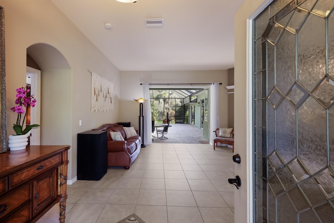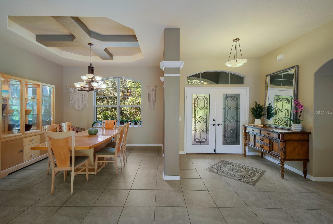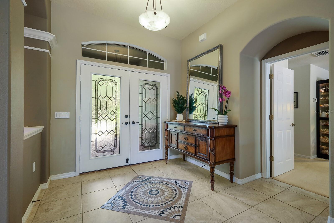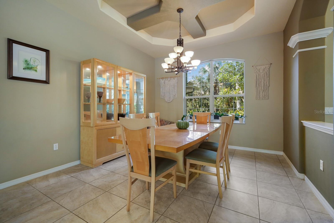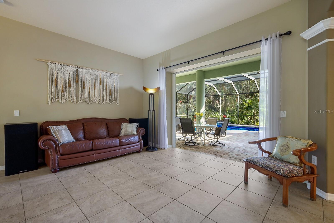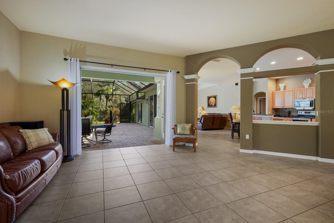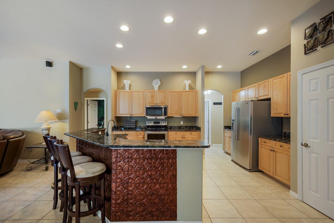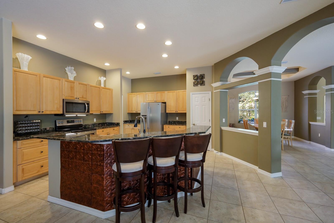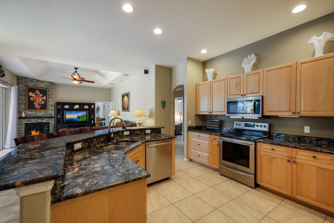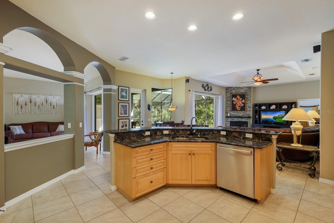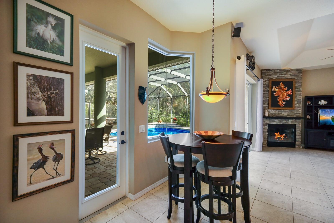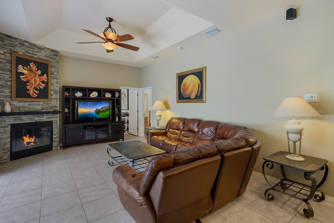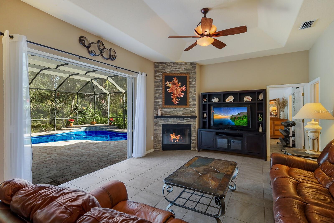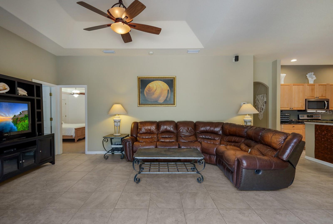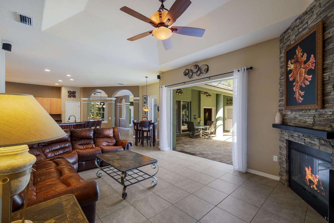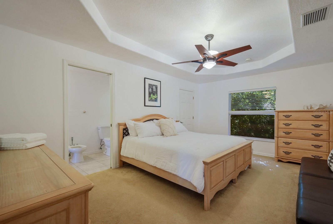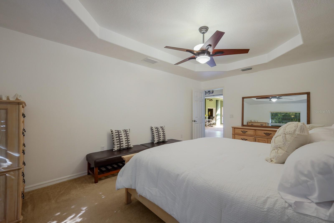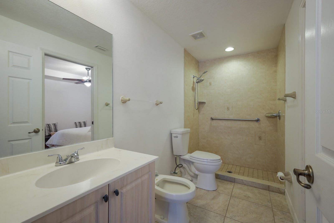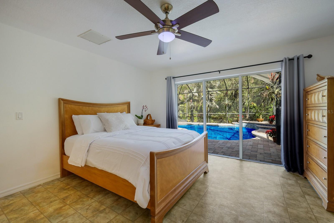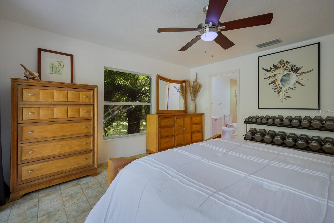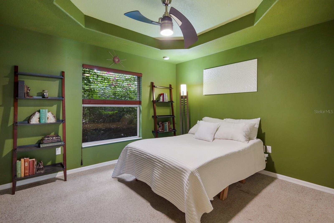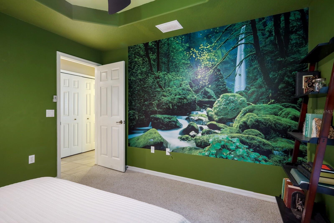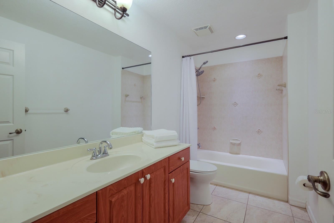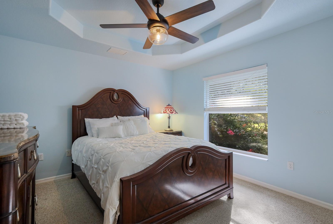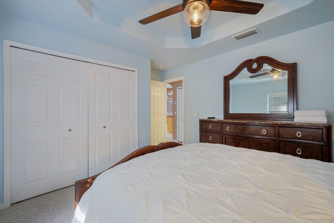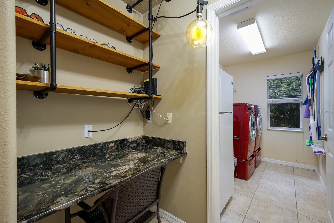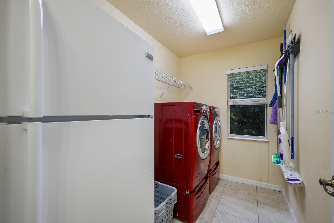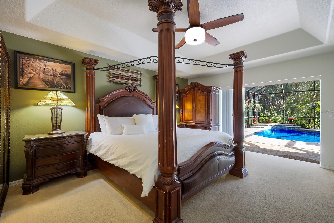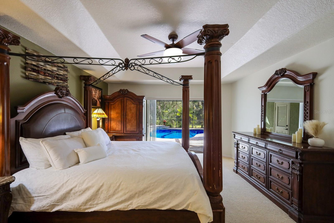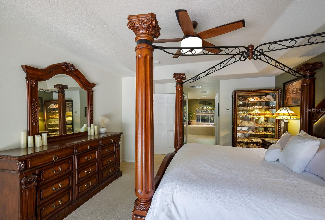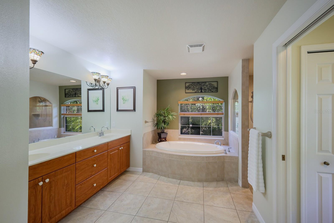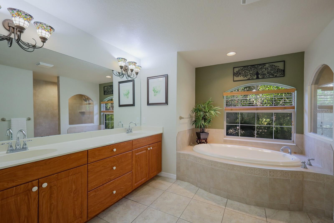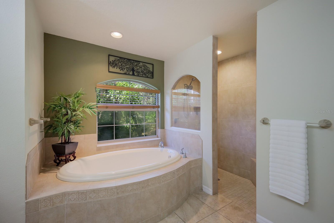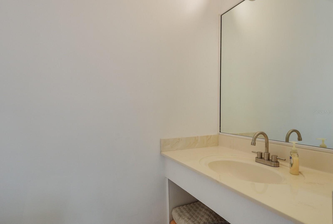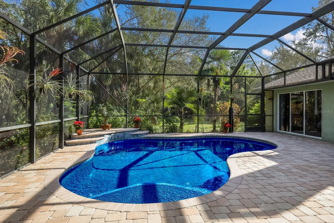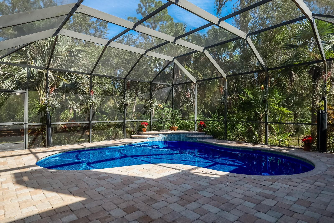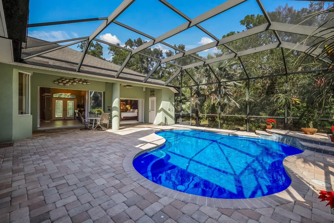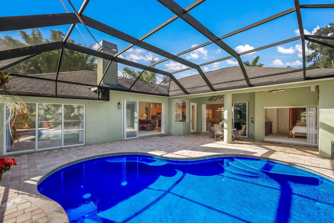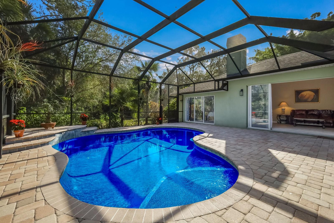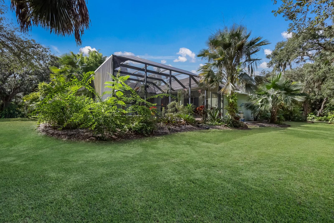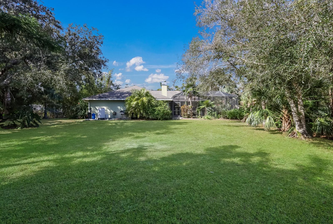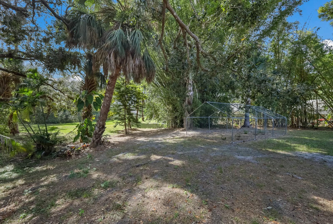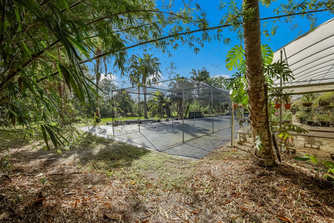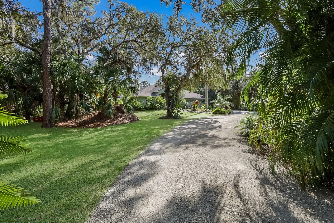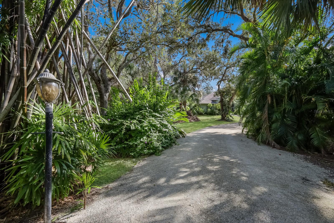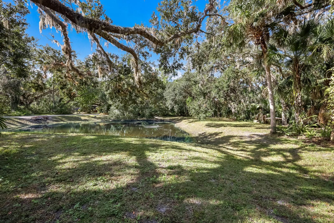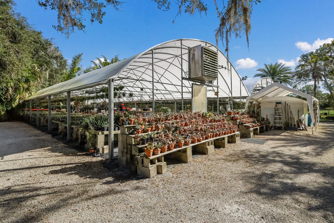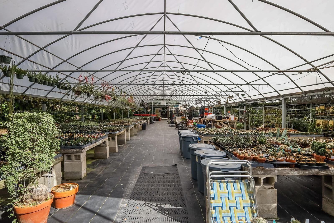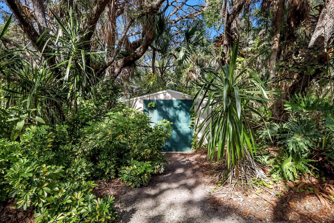3395 Hardee Drive, VENICE, FL 34292
Property Photos
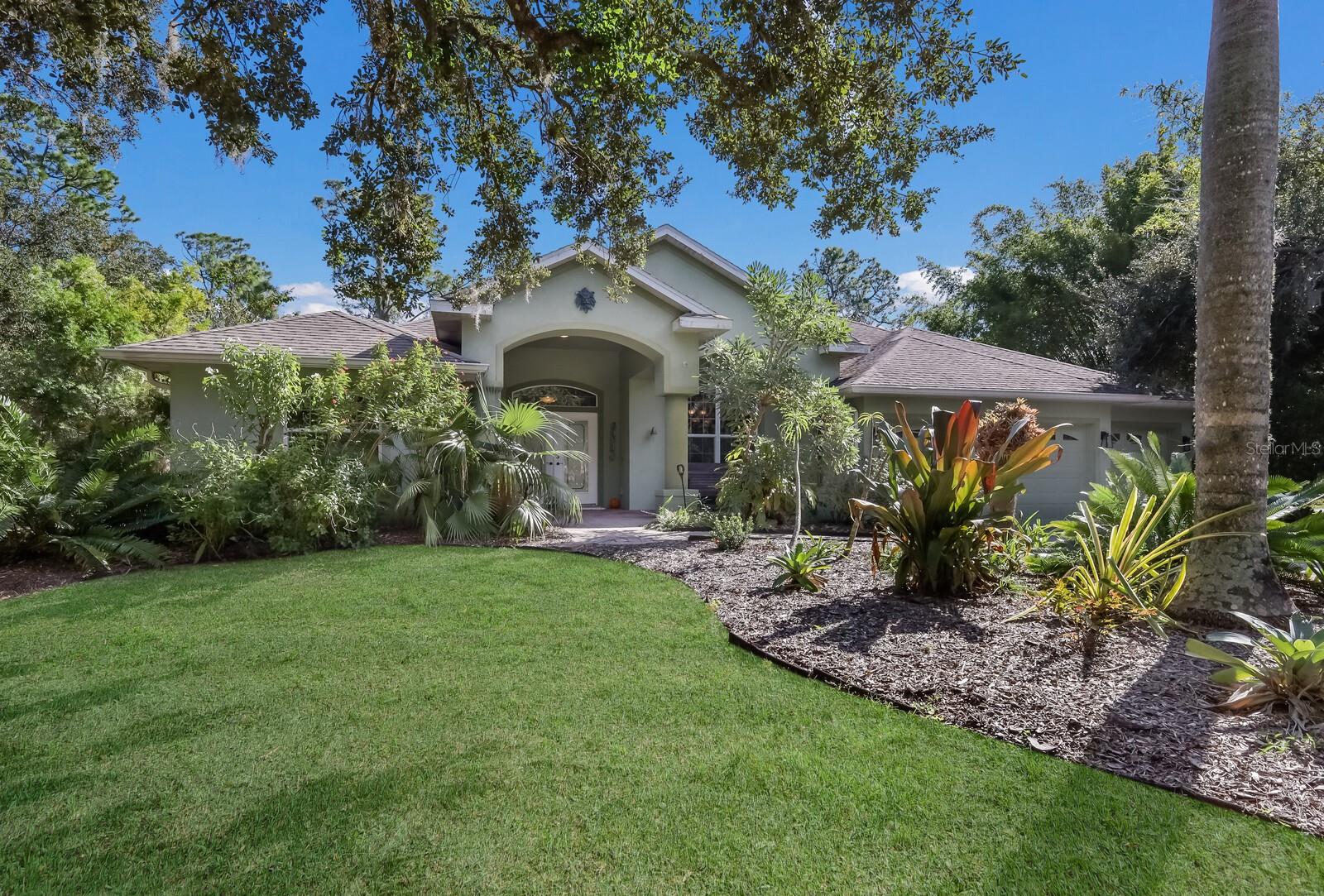
Would you like to sell your home before you purchase this one?
Priced at Only: $1,599,000
For more Information Call:
Address: 3395 Hardee Drive, VENICE, FL 34292
Property Location and Similar Properties






- MLS#: A4637161 ( Single Family )
- Street Address: 3395 Hardee Drive
- Viewed:
- Price: $1,599,000
- Price sqft: $344
- Waterfront: No
- Year Built: 2007
- Bldg sqft: 4645
- Bedrooms: 4
- Total Baths: 4
- Full Baths: 3
- 1/2 Baths: 1
- Garage / Parking Spaces: 3
- Days On Market: 87
- Additional Information
- Geolocation: 27.1039 / -82.3546
- County: SARASOTA
- City: VENICE
- Zipcode: 34292
- Subdivision: Venice Farms
- Elementary School: Taylor Ranch Elementary
- Middle School: Venice Area Middle
- High School: Venice Senior High
- Provided by: COLDWELL BANKER REALTY
- Contact: Ryan Skrzypkowski

- DMCA Notice
Description
Nestled in a coveted location near the beach, this 5 acre property offers a living experience that rivals Sarasota's famed Marie Selby Gardens. This versatile estate is free from HOA restrictions and combines residential luxury with commercial potential, boasting two distinct residences and thriving horticultural facilities. Upon entering this exceptional property, you embark on an enchanting journey through a landscape meticulously curated by a passionate owner, with a keen eye for unique plants and trees. Each step reveals a new wonder, from the rare and exotic to the elegantly familiar, rivaling the diversity and beauty of the renowned botanical collections in Sarasota. The primary residence, a refined pool home built in 2007, sprawls over 2,893 square feet. It features four bedrooms, one bonus room, 3.5 bathrooms, and a 3 car garage. The heart of this home is the solar heated pool, visible through expansive pocketing sliding doors, inviting the outside in. The interior boasts tray and coffered ceilings, a warm fireplace, and a spacious kitchen adorned with granite countertops and wood cabinets, including two refrigerators and a new washer and dryer. The bonus room, versatile in its use, is currently an extra bedroom. A short walk through the lush gardens leads to the second home, a charming 1,752 square foot abode with three bedrooms, two bathrooms, and a garage. This house, featuring practical terrazzo flooring and essential appliances, serves perfectly as a guest house or an additional rental opportunity. The property's commercial aspect shines with two expansive greenhouses covering 8,640 square feet and a 4,800 square foot shade house, supported by a 5,000 gallon reverse osmosis water filtration system. The "OPEN USE" zoning amplifies its potential, making it ideal for a multi generational estate or diverse business ventures. Situated in a region known for its scenic beauty yet proven to be resilient against flooding, this estate offers an unparalleled lifestyle opportunity. The option for furnished spaces adds to its allure. Living here is not just a residence; it's an immersive experience in a personal paradise, a testament to the love and dedication of its current owner for unique flora, offering a botanical journey that even the esteemed Marie Selby Gardens would admire.
Description
Nestled in a coveted location near the beach, this 5 acre property offers a living experience that rivals Sarasota's famed Marie Selby Gardens. This versatile estate is free from HOA restrictions and combines residential luxury with commercial potential, boasting two distinct residences and thriving horticultural facilities. Upon entering this exceptional property, you embark on an enchanting journey through a landscape meticulously curated by a passionate owner, with a keen eye for unique plants and trees. Each step reveals a new wonder, from the rare and exotic to the elegantly familiar, rivaling the diversity and beauty of the renowned botanical collections in Sarasota. The primary residence, a refined pool home built in 2007, sprawls over 2,893 square feet. It features four bedrooms, one bonus room, 3.5 bathrooms, and a 3 car garage. The heart of this home is the solar heated pool, visible through expansive pocketing sliding doors, inviting the outside in. The interior boasts tray and coffered ceilings, a warm fireplace, and a spacious kitchen adorned with granite countertops and wood cabinets, including two refrigerators and a new washer and dryer. The bonus room, versatile in its use, is currently an extra bedroom. A short walk through the lush gardens leads to the second home, a charming 1,752 square foot abode with three bedrooms, two bathrooms, and a garage. This house, featuring practical terrazzo flooring and essential appliances, serves perfectly as a guest house or an additional rental opportunity. The property's commercial aspect shines with two expansive greenhouses covering 8,640 square feet and a 4,800 square foot shade house, supported by a 5,000 gallon reverse osmosis water filtration system. The "OPEN USE" zoning amplifies its potential, making it ideal for a multi generational estate or diverse business ventures. Situated in a region known for its scenic beauty yet proven to be resilient against flooding, this estate offers an unparalleled lifestyle opportunity. The option for furnished spaces adds to its allure. Living here is not just a residence; it's an immersive experience in a personal paradise, a testament to the love and dedication of its current owner for unique flora, offering a botanical journey that even the esteemed Marie Selby Gardens would admire.
Payment Calculator
- Principal & Interest -
- Property Tax $
- Home Insurance $
- HOA Fees $
- Monthly -
Features
Nearby Subdivisions
Auburn Cove
Auburn Hammocks
Auburn Woods
Berkshire Place
Bridle Oaks
Bridle Oaks First Add
Brighton Jacaranda
Caribbean Village
Carlentini
Cassata Place
Chestnut Creek Estates
Chestnut Creek Lakes Of
Chestnut Creek Manors
Chestnut Creek Patio Homes
Chestnut Creek Villas
Chestnut Creekmanors
Cottages Of Venice
Everglade Estates
Fairways Of Capri Ph 1
Fairways Of Capri Phase 3
Fountain View
Grand Oaks
Hidden Lakes Club Ph 1
Hidden Lakes Club Ph 2
Ironwood Villas
Isles Of Chestnut Creek
Kent Acres
Myakka River Estates
North Venice Farms
Not Applicable
Palencia
Pelican Pointe Golf Cntry Cl
Pelican Pointe Golf Country
Sawgrass
Stone Walk
Stoneybrook At Venice
Stoneybrook Landing
The Patio Homes Of Chestnut Cr
Valencia Lakes
Venetian Falls Ph 1
Venetian Falls Ph 2
Venetian Falls Ph 3
Venice Acres
Venice Farms
Venice Golf Country Club
Venice Palms Ph 1
Venice Palms Ph 2
Villas 01 Waterside Village
Watercrest Un 1
Watercrest Un 2
Waterford
Waterford Devonshire North Ph
Waterford Ph 1a
Waterford Tr K Ph 3
Waterford Tract K Ph 3
Waterfordashley Place
Waterfordcolony Place
Waterforddevonshire North Ph 2
Contact Info
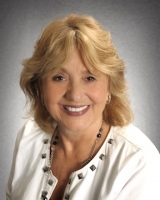
- Barbara Kleffel, REALTOR ®
- Southern Realty Ent. Inc.
- Office: 407.869.0033
- Mobile: 407.808.7117
- barb.sellsorlando@yahoo.com



