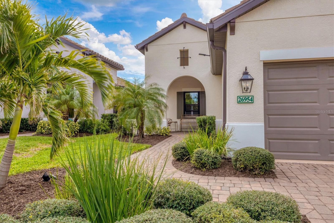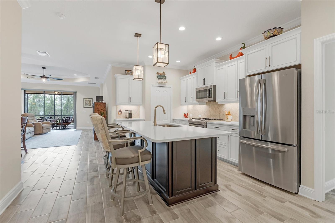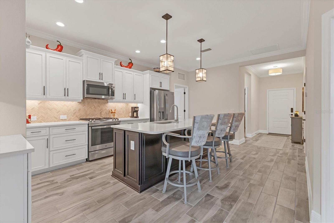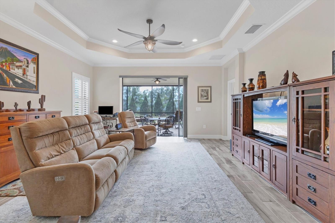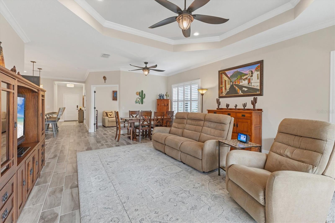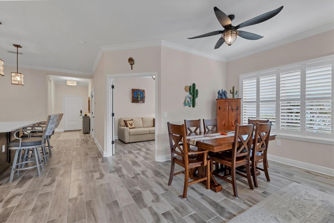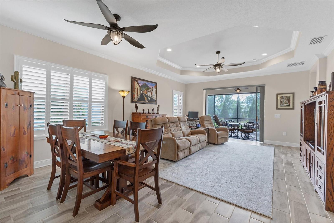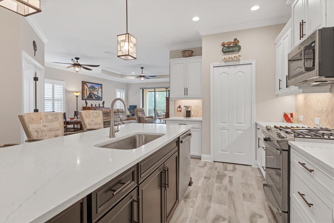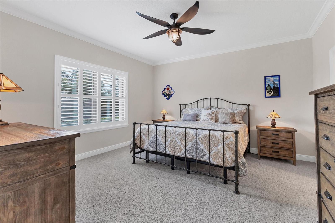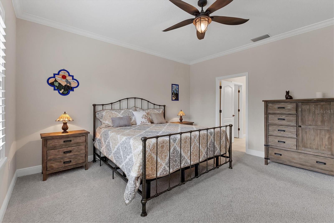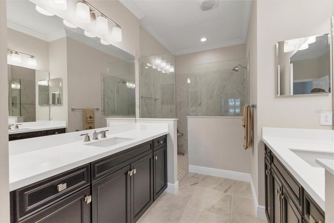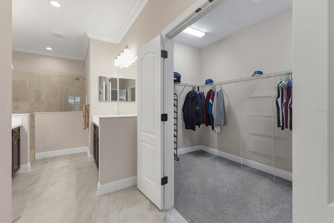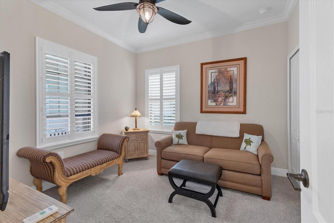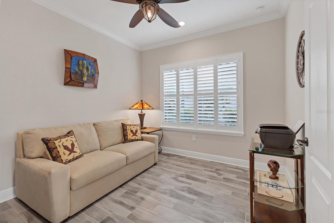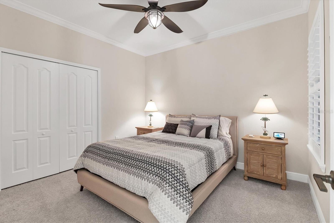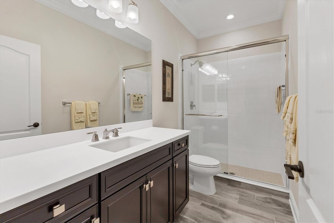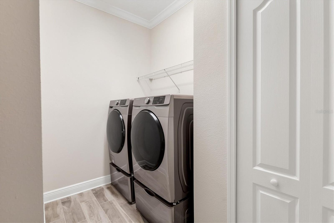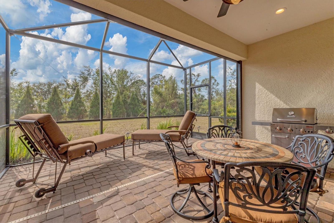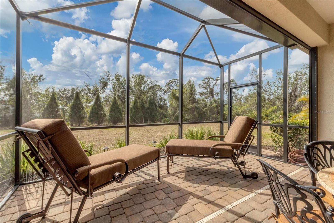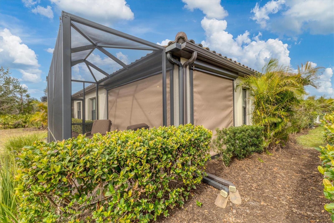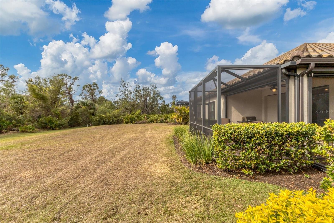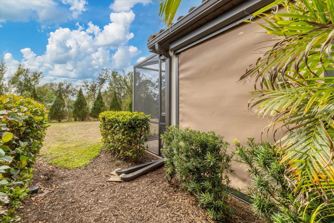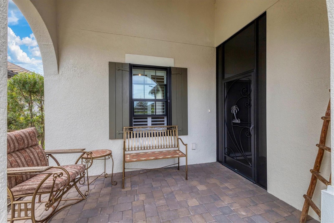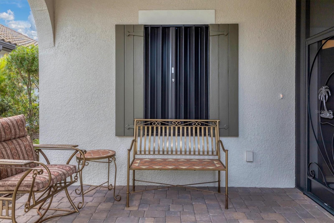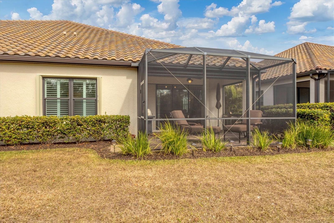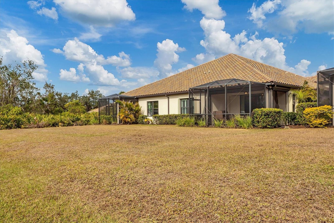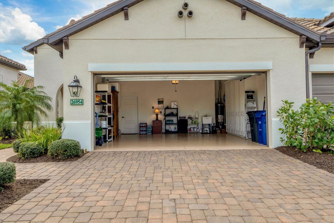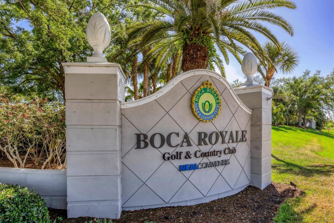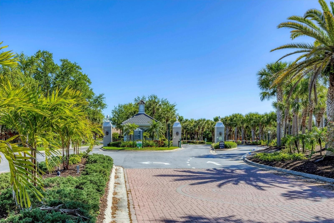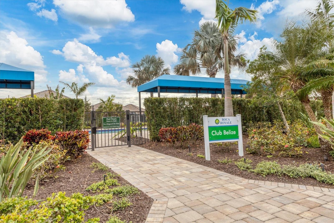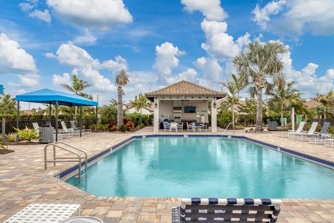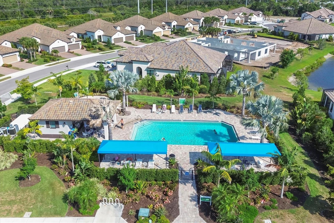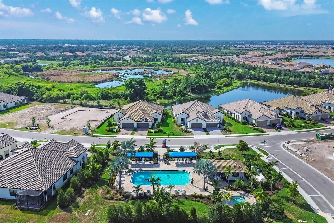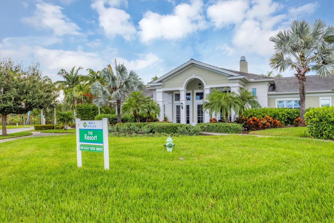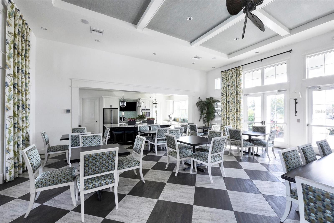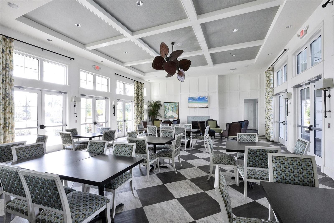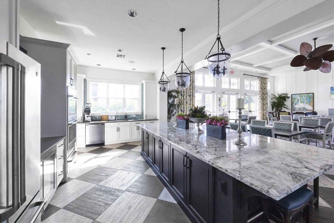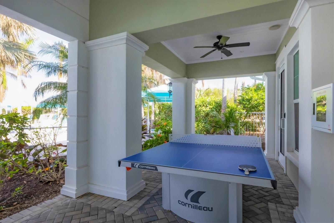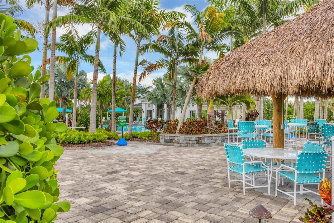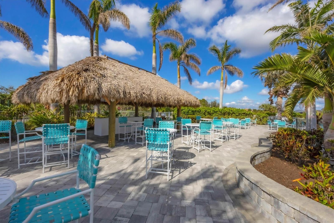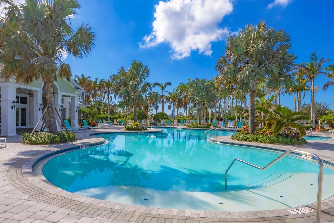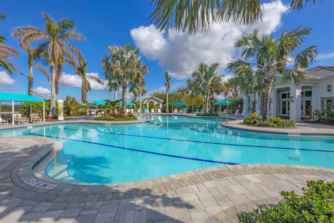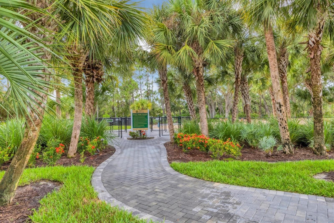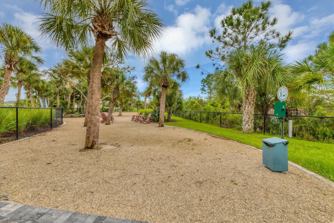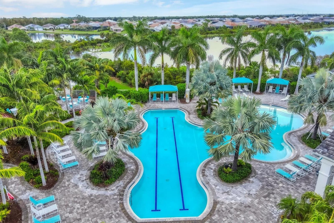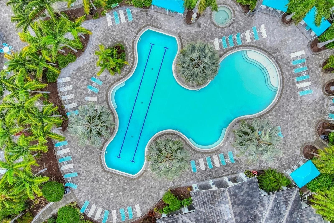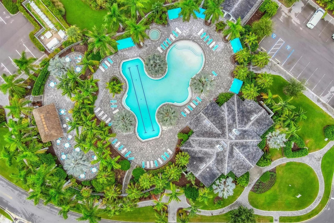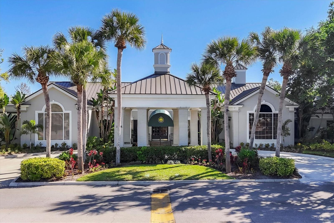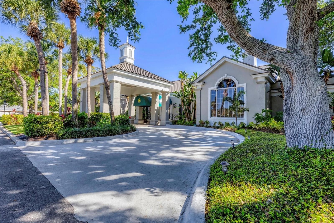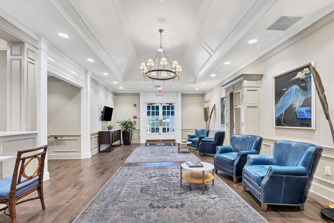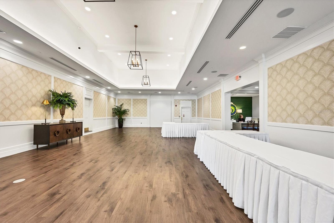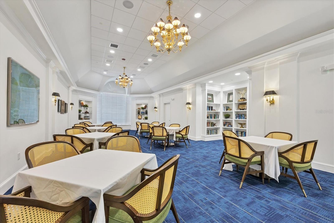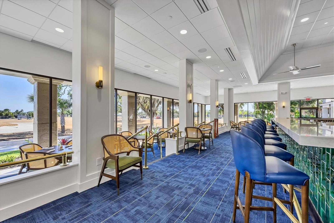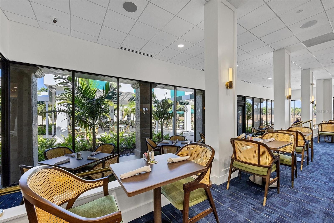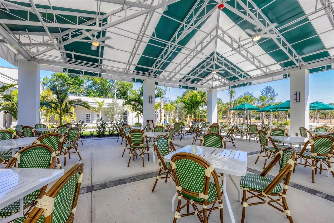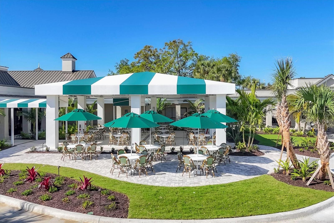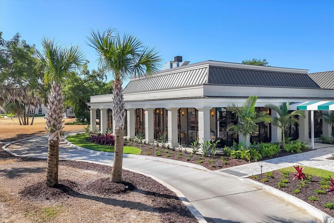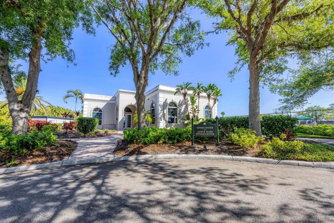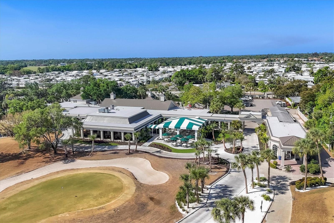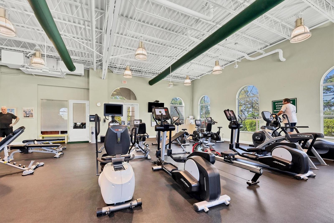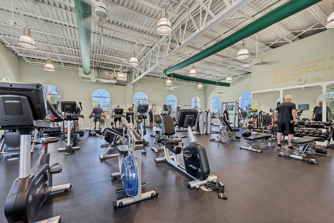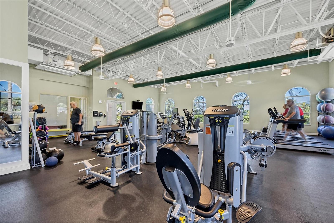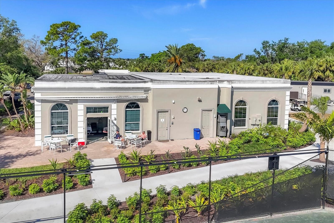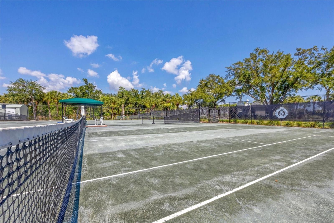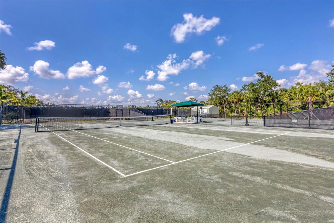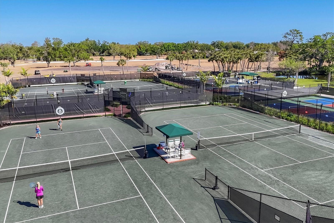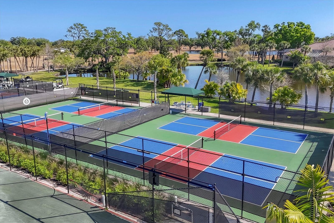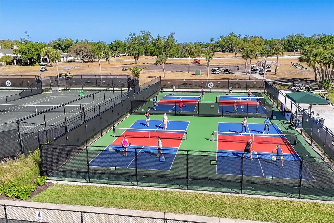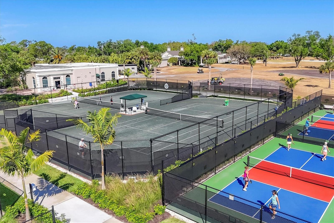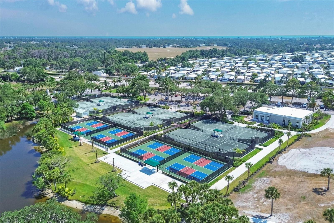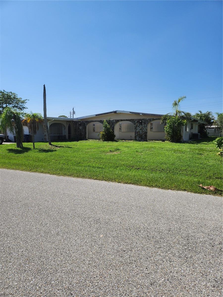26954 Pavin Drive, ENGLEWOOD, FL 34223
Property Photos
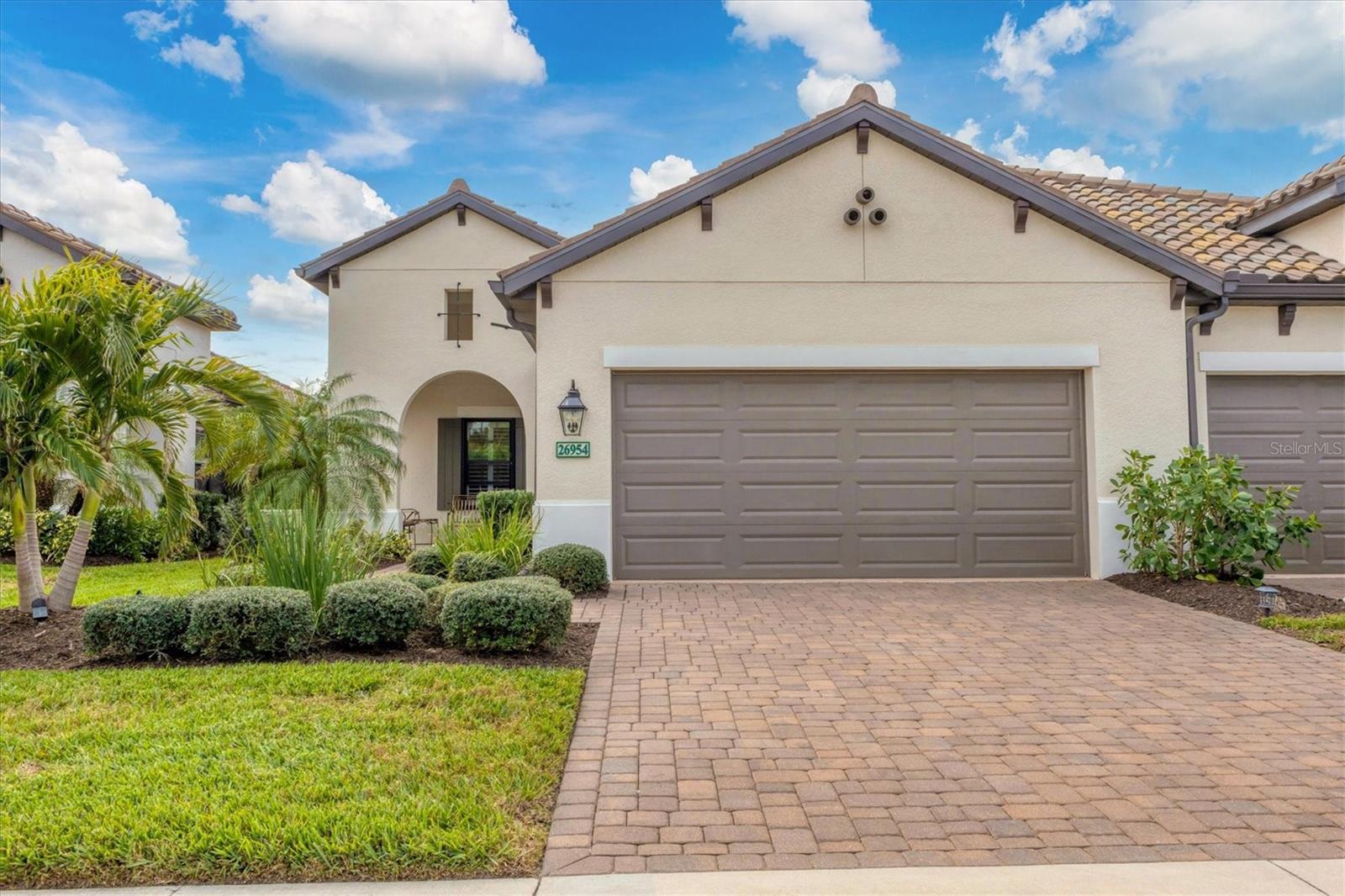
Would you like to sell your home before you purchase this one?
Priced at Only: $468,000
For more Information Call:
Address: 26954 Pavin Drive, ENGLEWOOD, FL 34223
Property Location and Similar Properties






- MLS#: A4636701 ( Residential )
- Street Address: 26954 Pavin Drive
- Viewed: 25
- Price: $468,000
- Price sqft: $180
- Waterfront: No
- Year Built: 2020
- Bldg sqft: 2598
- Bedrooms: 3
- Total Baths: 2
- Full Baths: 2
- Garage / Parking Spaces: 2
- Days On Market: 121
- Additional Information
- Geolocation: 26.9881 / -82.3566
- County: SARASOTA
- City: ENGLEWOOD
- Zipcode: 34223
- Subdivision: Boca Royale Un 16
- Elementary School: Englewood Elementary
- Middle School: L.A. Ainger Middle
- High School: Lemon Bay High
- Provided by: PREMIER SOTHEBYS INTL REALTY
- Contact: Denise Mattmuller
- 941-364-4000

- DMCA Notice
Description
Paradise found! This is the home you've been searching for! This stunning three bedroom plus den, two bath Sandcastle floor plan villa in desirable Boca Royale is move in ready with no need to wait for new construction. On a serene dead end street, this property boasts an ultra private lot. As you approach, youll find a welcoming recessed front porch leading to a secluded screened entryway. Step inside to a spacious foyer that provides a lovely view of your private backyard. The well appointed kitchen features upgraded white cabinetry and a gas stove, ideal for entertaining with its open concept layout flowing into the dining area and great room. Both guest bedrooms are at the front of the home, while a generous office/den with double door entry sits conveniently next to the dining space. The laundry room is discreetly behind the kitchen, and the primary bedroom and bath are at the back for maximum privacy. The primary bath features dual vanities, a large walk in shower, a private water closet and an expansive walk in closet. This home is enhanced with crown molding throughout, plantation shutters on every window, accordion hurricane shutters for storm protection and an electric roll down hurricane curtain on the lanai. For added peace of mind, a whole house generator is also included. Boca Royale is a gated community with optional golf and tennis memberships, conveniently near beautiful beaches, charming shops and restaurants of Dearborn Street, and just a short drive to historic downtown Venice and more picturesque beaches.
Description
Paradise found! This is the home you've been searching for! This stunning three bedroom plus den, two bath Sandcastle floor plan villa in desirable Boca Royale is move in ready with no need to wait for new construction. On a serene dead end street, this property boasts an ultra private lot. As you approach, youll find a welcoming recessed front porch leading to a secluded screened entryway. Step inside to a spacious foyer that provides a lovely view of your private backyard. The well appointed kitchen features upgraded white cabinetry and a gas stove, ideal for entertaining with its open concept layout flowing into the dining area and great room. Both guest bedrooms are at the front of the home, while a generous office/den with double door entry sits conveniently next to the dining space. The laundry room is discreetly behind the kitchen, and the primary bedroom and bath are at the back for maximum privacy. The primary bath features dual vanities, a large walk in shower, a private water closet and an expansive walk in closet. This home is enhanced with crown molding throughout, plantation shutters on every window, accordion hurricane shutters for storm protection and an electric roll down hurricane curtain on the lanai. For added peace of mind, a whole house generator is also included. Boca Royale is a gated community with optional golf and tennis memberships, conveniently near beautiful beaches, charming shops and restaurants of Dearborn Street, and just a short drive to historic downtown Venice and more picturesque beaches.
Payment Calculator
- Principal & Interest -
- Property Tax $
- Home Insurance $
- HOA Fees $
- Monthly -
Features
Building and Construction
- Builder Model: Sandcastle
- Builder Name: Neal Communities
- Covered Spaces: 0.00
- Exterior Features: Hurricane Shutters, Rain Gutters, Sidewalk, Sliding Doors
- Flooring: Carpet, Tile
- Living Area: 1845.00
- Roof: Tile
Land Information
- Lot Features: In County, Landscaped, Near Golf Course, Sidewalk, Street Dead-End, Paved
School Information
- High School: Lemon Bay High
- Middle School: L.A. Ainger Middle
- School Elementary: Englewood Elementary
Garage and Parking
- Garage Spaces: 2.00
- Open Parking Spaces: 0.00
- Parking Features: Driveway, Garage Door Opener
Eco-Communities
- Water Source: Public
Utilities
- Carport Spaces: 0.00
- Cooling: Central Air
- Heating: Central
- Pets Allowed: Breed Restrictions
- Sewer: Public Sewer
- Utilities: BB/HS Internet Available, Cable Available, Electricity Connected, Natural Gas Connected, Public, Underground Utilities
Amenities
- Association Amenities: Clubhouse, Fitness Center, Gated, Golf Course
Finance and Tax Information
- Home Owners Association Fee Includes: Common Area Taxes, Pool, Maintenance Grounds, Management, Recreational Facilities
- Home Owners Association Fee: 1752.00
- Insurance Expense: 0.00
- Net Operating Income: 0.00
- Other Expense: 0.00
- Tax Year: 2024
Other Features
- Appliances: Dishwasher, Disposal, Dryer, Gas Water Heater, Microwave, Refrigerator, Washer
- Association Name: Castle Management
- Country: US
- Interior Features: Ceiling Fans(s), Crown Molding, Open Floorplan, Primary Bedroom Main Floor, Split Bedroom, Stone Counters, Thermostat, Walk-In Closet(s)
- Legal Description: LOT 516, BOCA ROYALE UNIT 16, PB 52 PG 191-200
- Levels: One
- Area Major: 34223 - Englewood
- Occupant Type: Owner
- Parcel Number: 0494080056
- Possession: Close Of Escrow
- View: Trees/Woods
- Views: 25
- Zoning Code: RSF3
Similar Properties
Nearby Subdivisions
0000
0497 Palm Grove In Englewood
Acreage
Admirals Point Condo
Allenwood
Arlington Cove
Artist Acres
Artists Enclave
Bay View Manor
Bay Vista Blvd
Bay Vista Blvd Add 03
Beachwalk
Beachwalk By Manasota Key
Beachwalk By Manasota Key Ph
Beverly Circle
Blue Dolphin Estates
Boca Royale
Boca Royale Englewood Golf Vi
Boca Royale Ph 1
Boca Royale Ph 1 Un 14
Boca Royale Ph 2 3
Boca Royale Ph 2 Un 12
Boca Royale Un 12
Boca Royale Un 12 Ph 2
Boca Royale Un 13
Boca Royale Un 16
Boca Royale Un 17
Brucewood Bayou
Caroll Wood Estates
Clintwood Acres
Creek Lane Sub
Dalelake Estates
Deer Creek Cove
Deer Creek Estates
East Englewood
Englewood
Englewood Farm Acres
Englewood Gardens
Englewood Golf Course
Englewood Golf Course/boca Roy
Englewood Golf Courseboca Roya
Englewood Golf Villas 04
Englewood Golf Villas 11
Englewood Heights South
Englewood Homeacres 1st Add
Englewood Homeacres Lemon Bay
Englewood Isles
Englewood Isles Sub
Englewood Isles Sub Unit 5
Englewood Of
Englewood Park Amd Of
Englewood Pines
Englewood Shores
Englewood Shores Sub
Englewood Sub Of Grove Lt 90
Englewood View
Englewwod View
Foxwood
Galleons Reach
Grove City Land Companys
Gulf Coast Park
Gulfridge That Pt
H A Ainger
Harter Sub
Heasley Thomas E Sub
Hebblewhite Court
Heritage Creek
High Point Estate
Highland Pines
Homeacres Lemon Bay Sec
Horton Estates The
Keyway Place
Lake Holley Sub
Lakes At Park Forest
Lemon Bay Estate 01
Lemon Bay Estates
Lemon Bay Ha
Lemon Bay Park
Longlake Estates
Manasota Gardens
Manasota Key
Manasota Land & Timber Co
Manor Haven
Not Applicable
Oak Forest Ph 1
Oak Forest Ph 2
Overbrook Gardens
Oxford Manor
Oxford Manor 1st Add
Oxford Manor 3rd Add
Palm Grove In Englewood
Palm View
Park Forest
Park Forest Ph 1
Park Forest Ph 4
Park Forest Ph 5
Park Forest Ph 6a
Park Forest Ph 6c
Paulsen Place
Pelican Shores
Pelican Shores West
Piccadilly Estates
Piccadilly Ests
Pine Glen
Pine Haven
Pine Lake Dev
Pine Manor
Pineland Sub
Point Of Pines
Point Pines
Polynesian Village
Port Charlotte Plaza Sec 07
Prospect Park Sub Of Blk 15
Prospect Park Sub Of Blk 5
Punta Nova 1st Add
Resteiner Heights
Riverside
Rock Creek Park
Rock Creek Park 1st Add
Rock Creek Park 2nd Add
Rock Creek Park 3rd Add
Rocky Creek Cove
S J Chadwicks
Sesame Street
Smithfield Sub
South Wind Harbor
Stillwater
Tangerine Woods
Tyler Darling Add 01
Tyler Darlings 1st Add
Windsor Villas
Contact Info

- Barbara Kleffel, REALTOR ®
- Southern Realty Ent. Inc.
- Office: 407.869.0033
- Mobile: 407.808.7117
- barb.sellsorlando@yahoo.com



