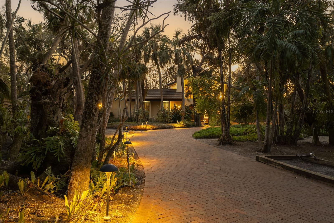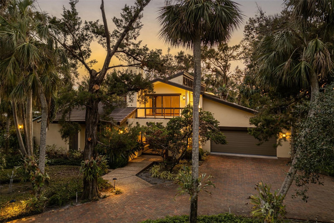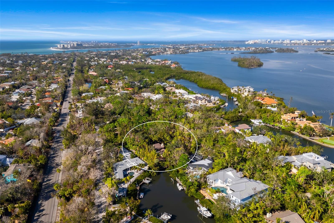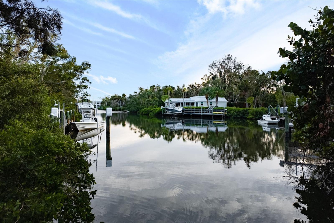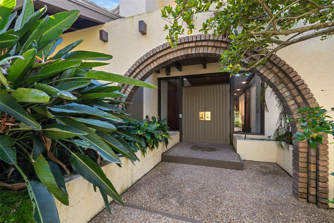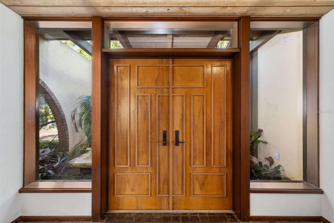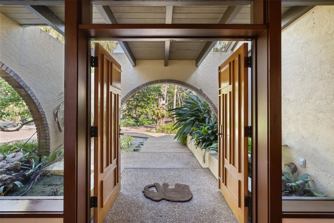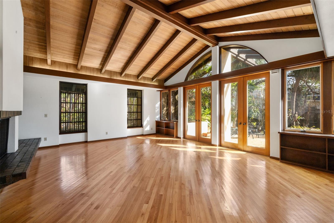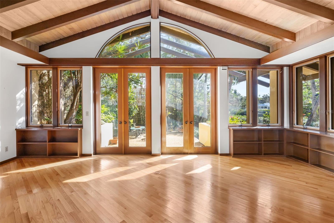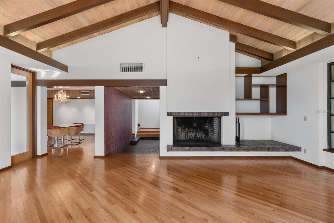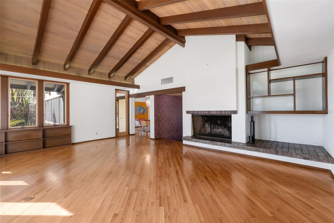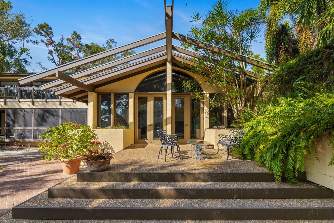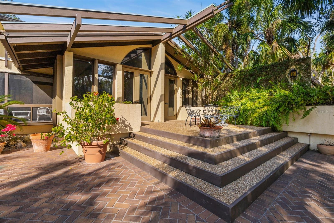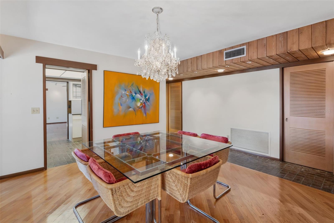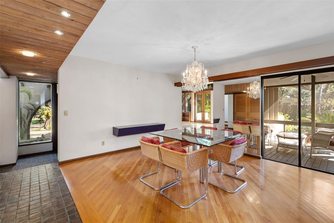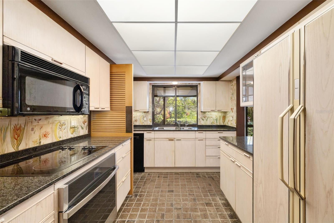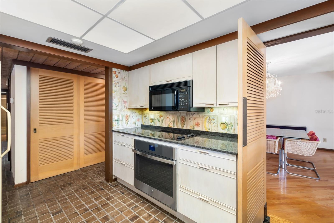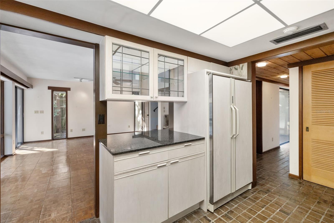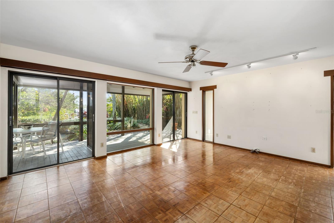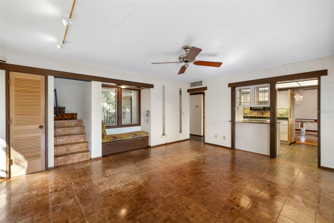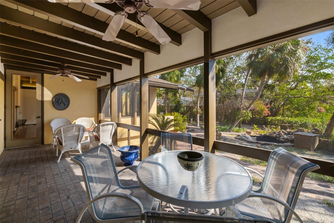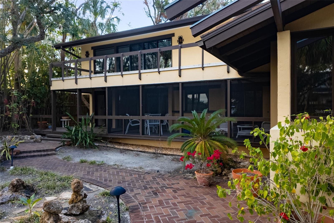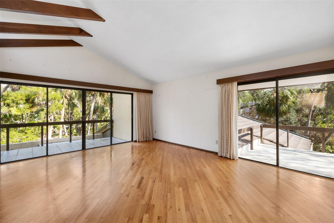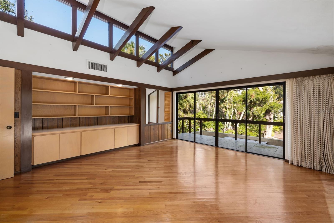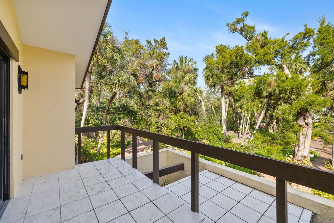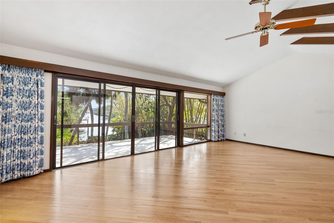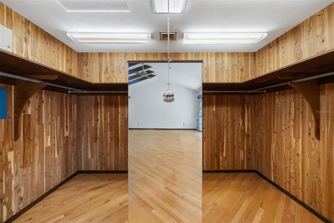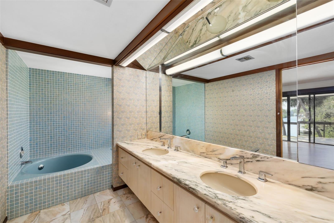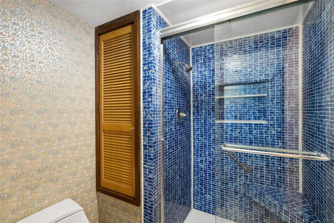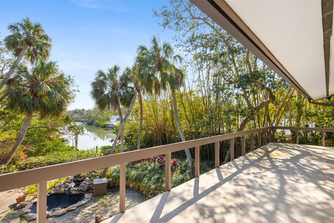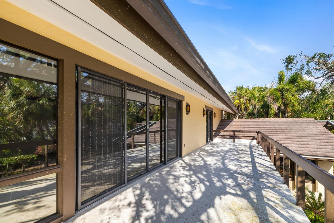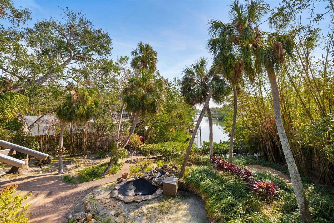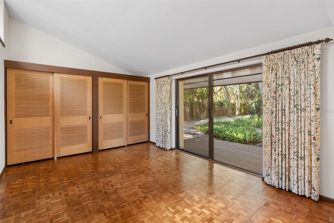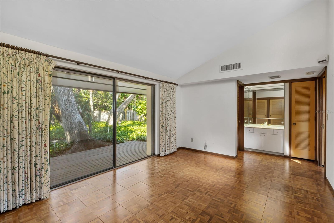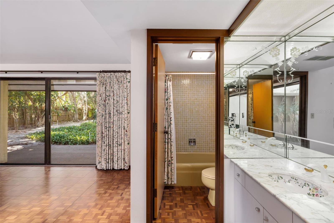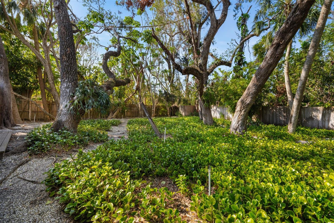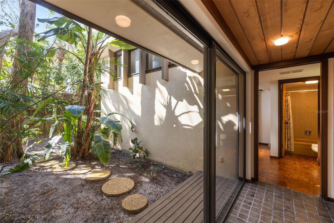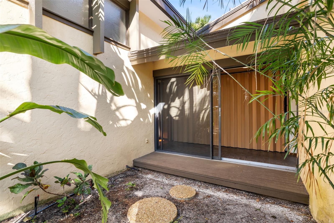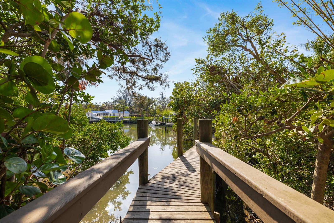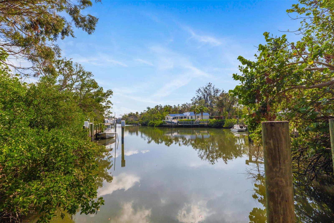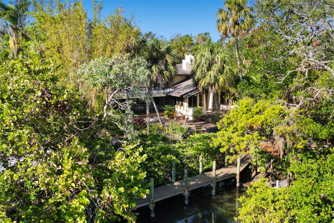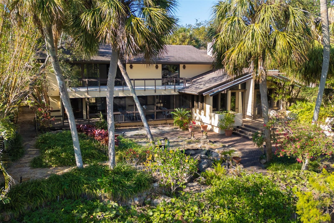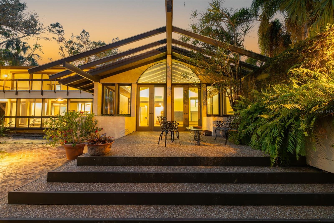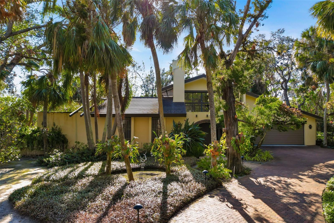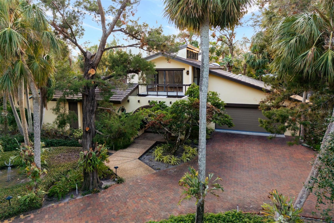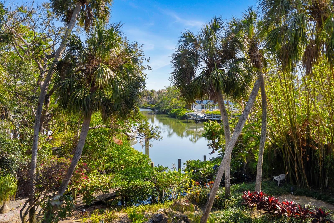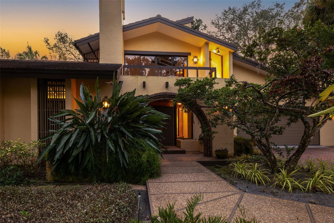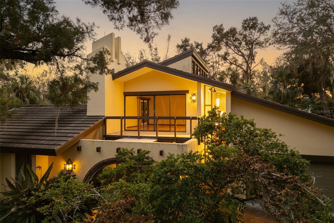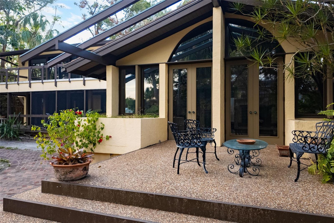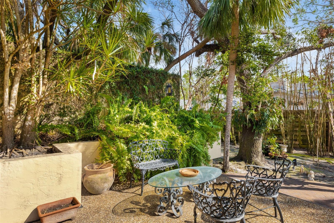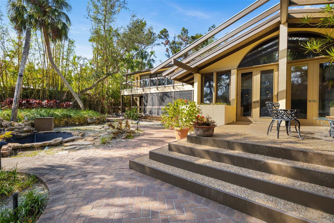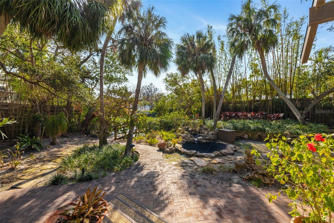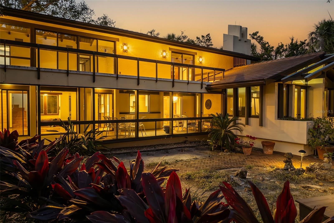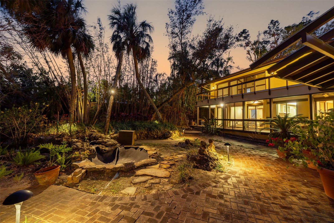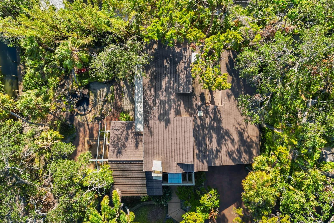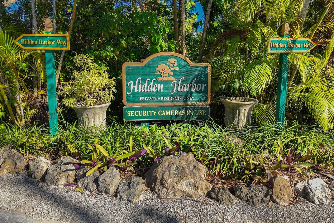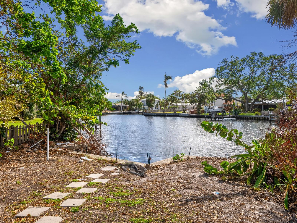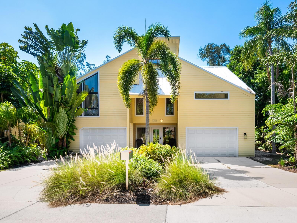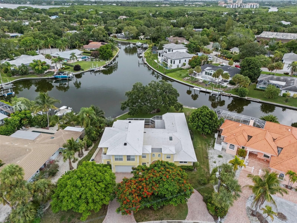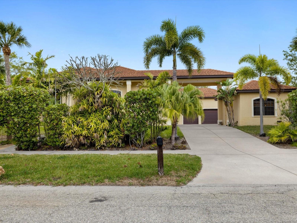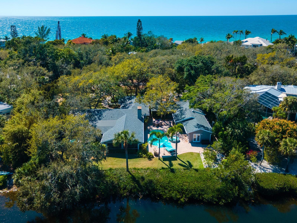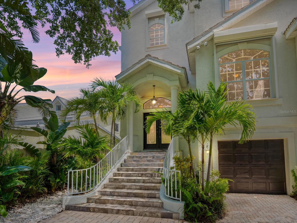5112 Jungle Plum Road, SARASOTA, FL 34242
Property Photos
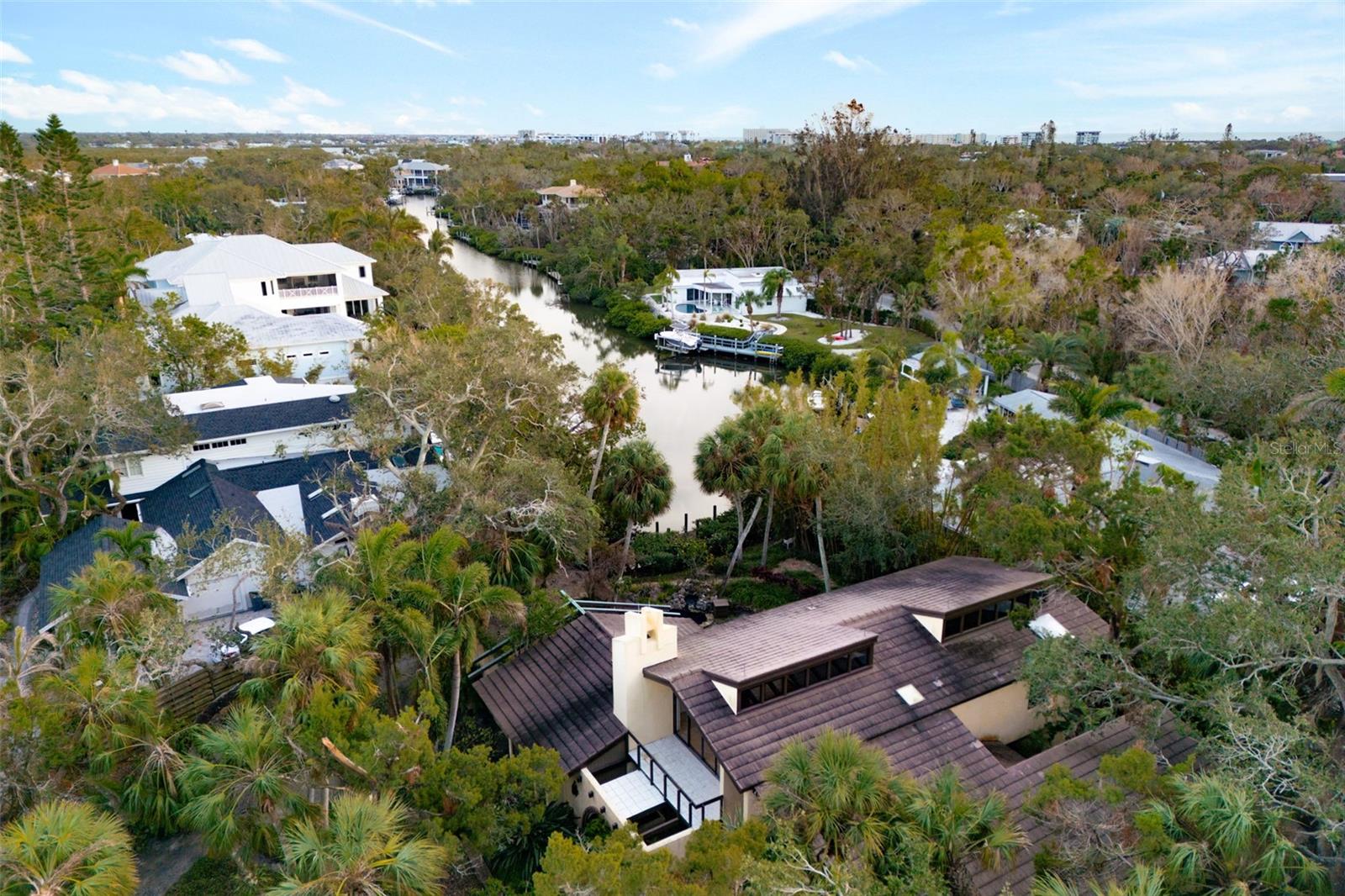
Would you like to sell your home before you purchase this one?
Priced at Only: $1,997,000
For more Information Call:
Address: 5112 Jungle Plum Road, SARASOTA, FL 34242
Property Location and Similar Properties
- MLS#: A4634398 ( Residential )
- Street Address: 5112 Jungle Plum Road
- Viewed: 1
- Price: $1,997,000
- Price sqft: $450
- Waterfront: Yes
- Wateraccess: Yes
- Waterfront Type: Canal - Brackish
- Year Built: 1975
- Bldg sqft: 4434
- Bedrooms: 2
- Total Baths: 3
- Full Baths: 2
- 1/2 Baths: 1
- Garage / Parking Spaces: 2
- Days On Market: 1
- Additional Information
- Geolocation: 27.2786 / -82.5493
- County: SARASOTA
- City: SARASOTA
- Zipcode: 34242
- Subdivision: Hidden Harbor
- Elementary School: Phillippi Shores Elementary
- Middle School: Brookside Middle
- High School: Sarasota High
- Provided by: PREMIER SOTHEBYS INTL REALTY
- Contact: Mike Warm, LLC
- 941-364-4000

- DMCA Notice
-
DescriptionAttention architecture enthusiasts: This midcentury modern waterfront home seamlessly blends timeless design with modern convenience. Resilient through three major storms, it sustained no damage beyond minor landscaping impacts and minimal water in the garage. Set on a lush 0.61 acre lot in the coveted Hidden Harbor neighborhood, this jungle oasis offers an unparalleled living experience. The property boasts tropical landscaping, a tranquil koi pond, and a canal front boat dock. A circular paver driveway leads to a two car attached garage, while the backyard oasis features a screened patio, multiple paver seating areas, and two upper level balconies with breathtaking long canal views. Built for durability, the home includes a buried propane tank connected to a whole house generator and an irrigation system fed by a dedicated well. Inside, the living room captivates with vaulted cypress ceilings, exposed beams, a wood burning fireplace, hardwood flooring, and double French doors that open to the patio overlooking the canal. The dining room, adjacent to the kitchen, offers hardwood flooring, sliding glass doors, and a charming chandelier. The kitchen combines functionality and elegance, featuring granite countertops, under cabinet lighting, and a reverse osmosis water filtration system. Upstairs, the primary suite is a private retreat with vaulted ceilings, a spacious walk in cedar closet, and sliding glass doors opening to a balcony with sweeping canal views. The en suite bathroom features dual sinks, a soaking tub, a walk in shower, and vintage tile accents. An adjacent office/den offers built in shelving, transom windows, and access to two balconies one overlooking the canal and the other the front yard. On the main floor, the guest suite includes an 11 foot vaulted ceiling, private deck access, and an en suite bathroom. Additional spaces include a cozy family room with dual sliding glass doors to the patio and an interior atrium filled with lush plants. Conveniently located just 1.3 miles from Siesta Key Beach and dining, 2 miles from shopping, and a short drive to downtown Sarasota, Sarasota Memorial Hospital, and the airport, this home offers both serenity and accessibility. This is a rare opportunity to own a piece of architectural history in a prime location. Experience the perfect fusion of timeless design, modern amenities, and waterfront living in this Hidden Harbor gem.
Payment Calculator
- Principal & Interest -
- Property Tax $
- Home Insurance $
- HOA Fees $
- Monthly -
Features
Building and Construction
- Covered Spaces: 0.00
- Exterior Features: Balcony, French Doors, Irrigation System, Lighting, Private Mailbox, Sliding Doors
- Fencing: Wood
- Flooring: Tile, Wood
- Living Area: 3074.00
- Roof: Tile
Land Information
- Lot Features: FloodZone, In County, Landscaped, Oversized Lot, Paved
School Information
- High School: Sarasota High
- Middle School: Brookside Middle
- School Elementary: Phillippi Shores Elementary
Garage and Parking
- Garage Spaces: 2.00
- Parking Features: Circular Driveway, Driveway, Garage Door Opener, Parking Pad
Eco-Communities
- Water Source: Public
Utilities
- Carport Spaces: 0.00
- Cooling: Central Air
- Heating: Central
- Pets Allowed: Yes
- Sewer: Public Sewer
- Utilities: BB/HS Internet Available, Cable Available, Electricity Connected, Propane, Sewer Connected, Sprinkler Well
Finance and Tax Information
- Home Owners Association Fee Includes: Common Area Taxes, Insurance, Management, Private Road
- Home Owners Association Fee: 1480.00
- Net Operating Income: 0.00
- Tax Year: 2023
Other Features
- Appliances: Built-In Oven, Convection Oven, Cooktop, Dishwasher, Disposal, Dryer, Electric Water Heater, Kitchen Reverse Osmosis System, Microwave, Refrigerator, Washer
- Association Name: David Pilkey
- Association Phone: 941.228.7816
- Country: US
- Interior Features: Built-in Features, Cathedral Ceiling(s), Ceiling Fans(s), High Ceilings, PrimaryBedroom Upstairs, Split Bedroom, Stone Counters, Vaulted Ceiling(s), Walk-In Closet(s)
- Legal Description: LOT 19 LESS TRIANGULAR TRACT NWLY SIDE THEREOF TO BOYD & SMALL TRIANGULAR PORTION IN NELY COR OF LOT 18 AS DESC IN OR 89/ 118 HIDDEN HARBOR
- Levels: Two
- Area Major: 34242 - Sarasota/Crescent Beach/Siesta Key
- Occupant Type: Vacant
- Parcel Number: 0081090021
- Style: Mid-Century Modern
- View: Water
- Zoning Code: RE2
Similar Properties
Nearby Subdivisions
Bay Island
Bay Island Park
Bay Island Shores
Harbor Towers Y R
Harmony
Harmony Sub
Hidden Harbor
Lake Rittwood
Lands End
Mangroves Sub The
Midnight Harbor Sub
Mira Mar Exit
Mira Mar Sub
Npne
Ocean Beach
Ocean Beach Rep
Ocean View
Paradise Island
Point Of Rocks
Polynesian Gardens
Princes Gate
Replat Of A Portion Of Ocean B
Riegels Landing
Roberts Point 2
Sabal Palms
Sanderling Club
Sanderling Club Siesta Key
Sanderling Club Siesta Propert
Sandy Hook
Sara Sands
Sarasota Beach
Siesta Bayside
Siesta Bayside Waterside Wood
Siesta Beach
Siesta Cove Sub
Siesta Estates
Siesta Isles
Siesta Key
Siesta Key Bay Island
Siesta Properties Inc
Siesta Rev Of
Siesta Rev Plat Of
Siestas Bayside Bayside Club 0
Siestas Bayside Waterside East
Siestas Bayside Waterside Wood
Tortoise Estates
Twin Oak Pond
Village Sands 1

- Barbara Kleffel, REALTOR ®
- Southern Realty Ent. Inc.
- Office: 407.869.0033
- Mobile: 407.808.7117
- barb.sellsorlando@yahoo.com


