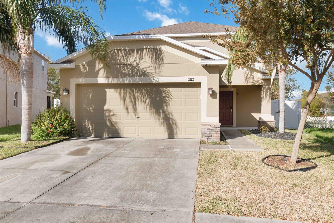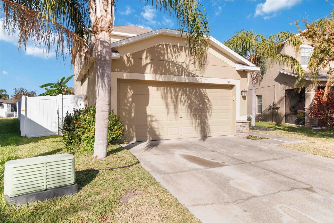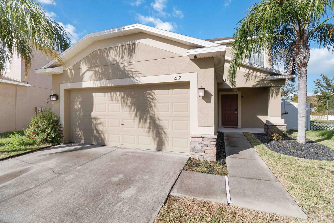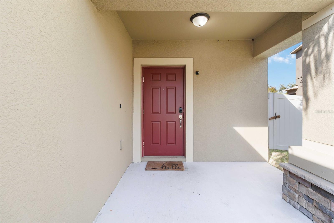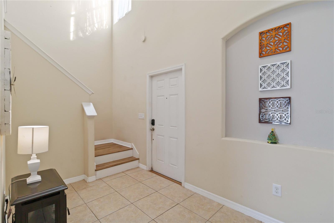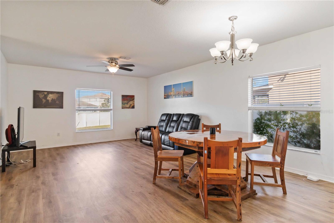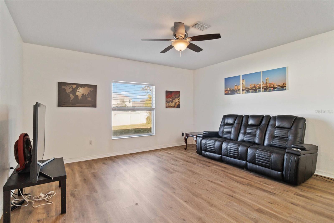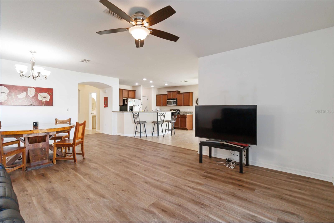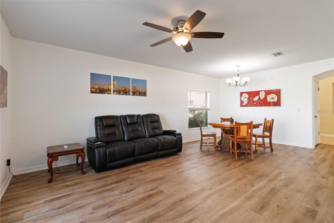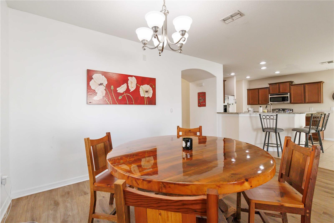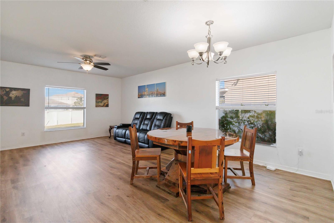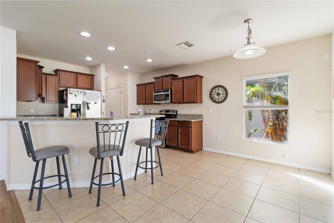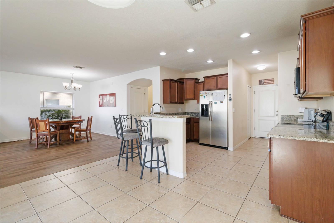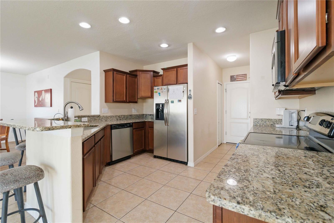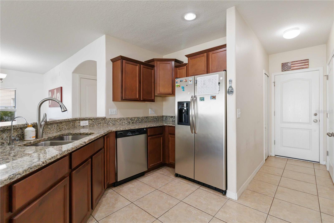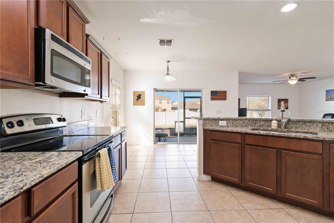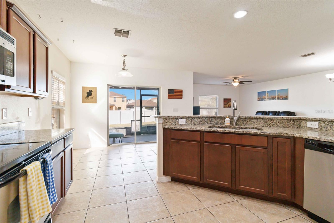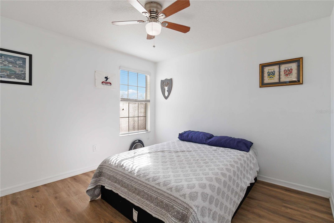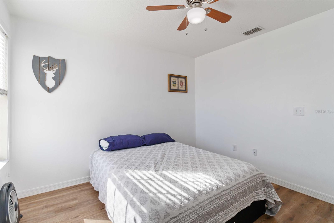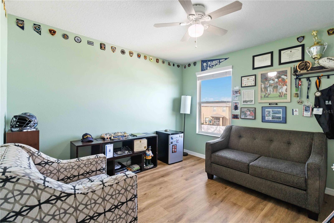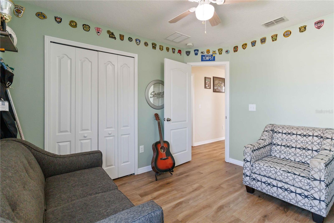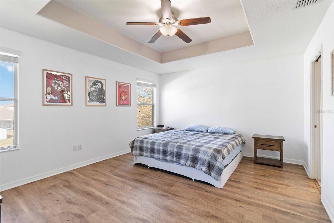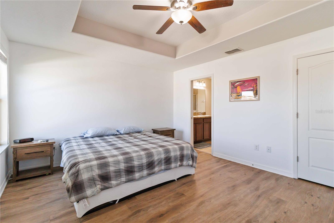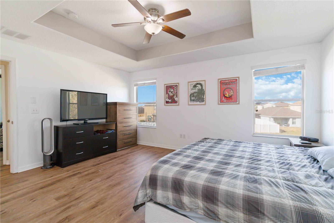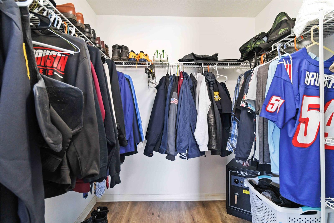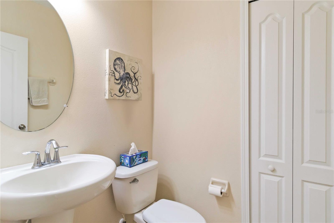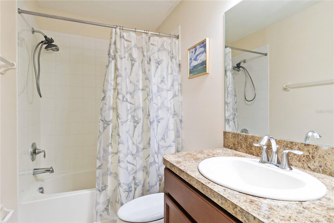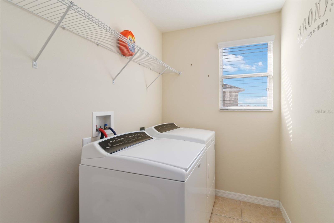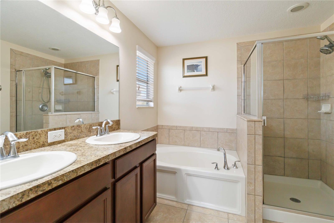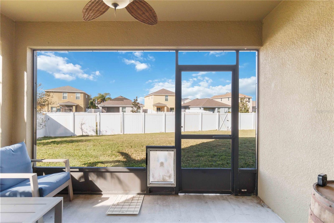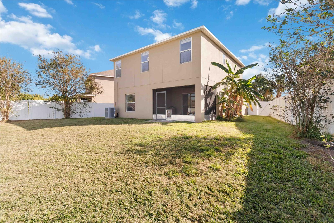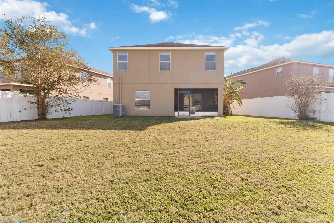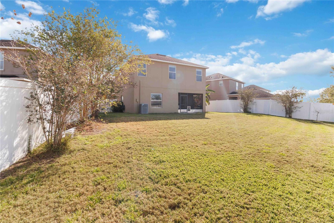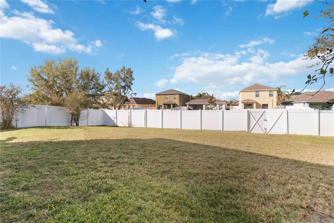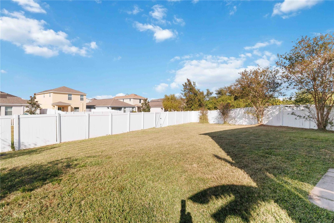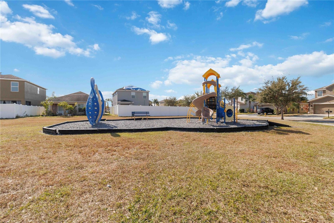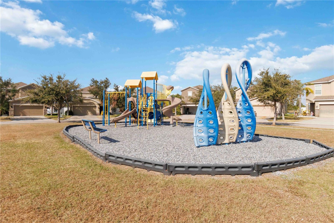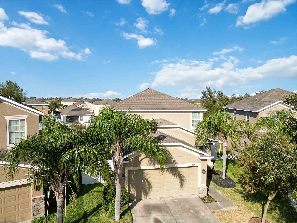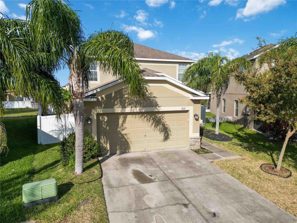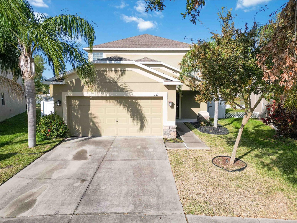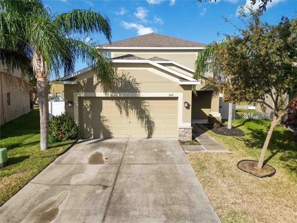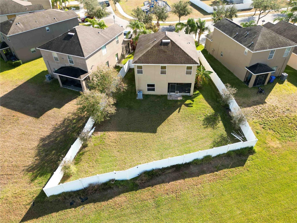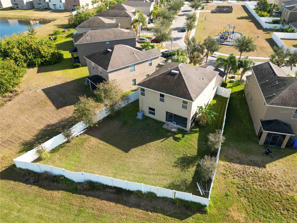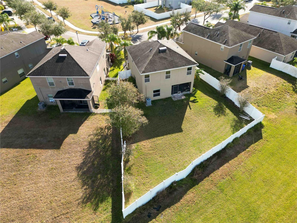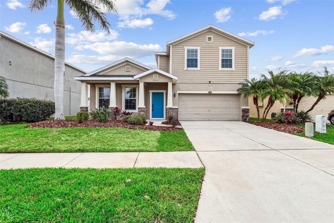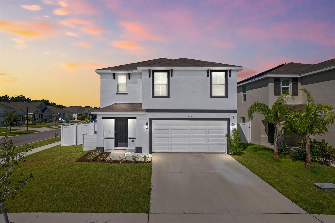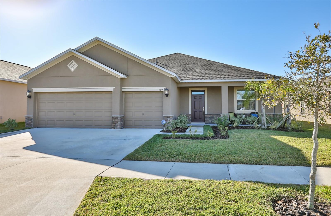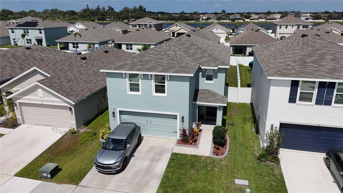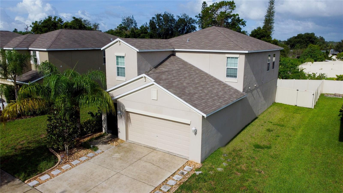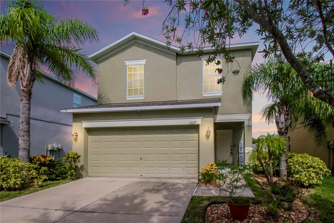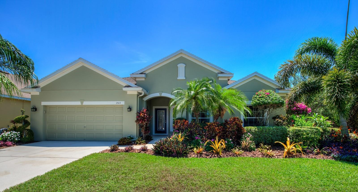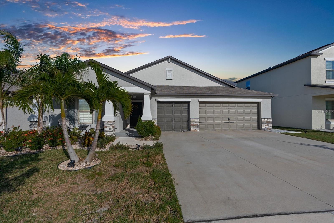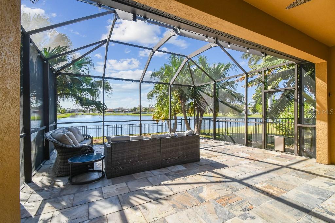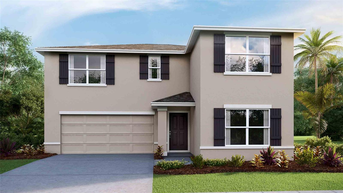2112 Richwood Pike Drive, RUSKIN, FL 33570
Property Photos
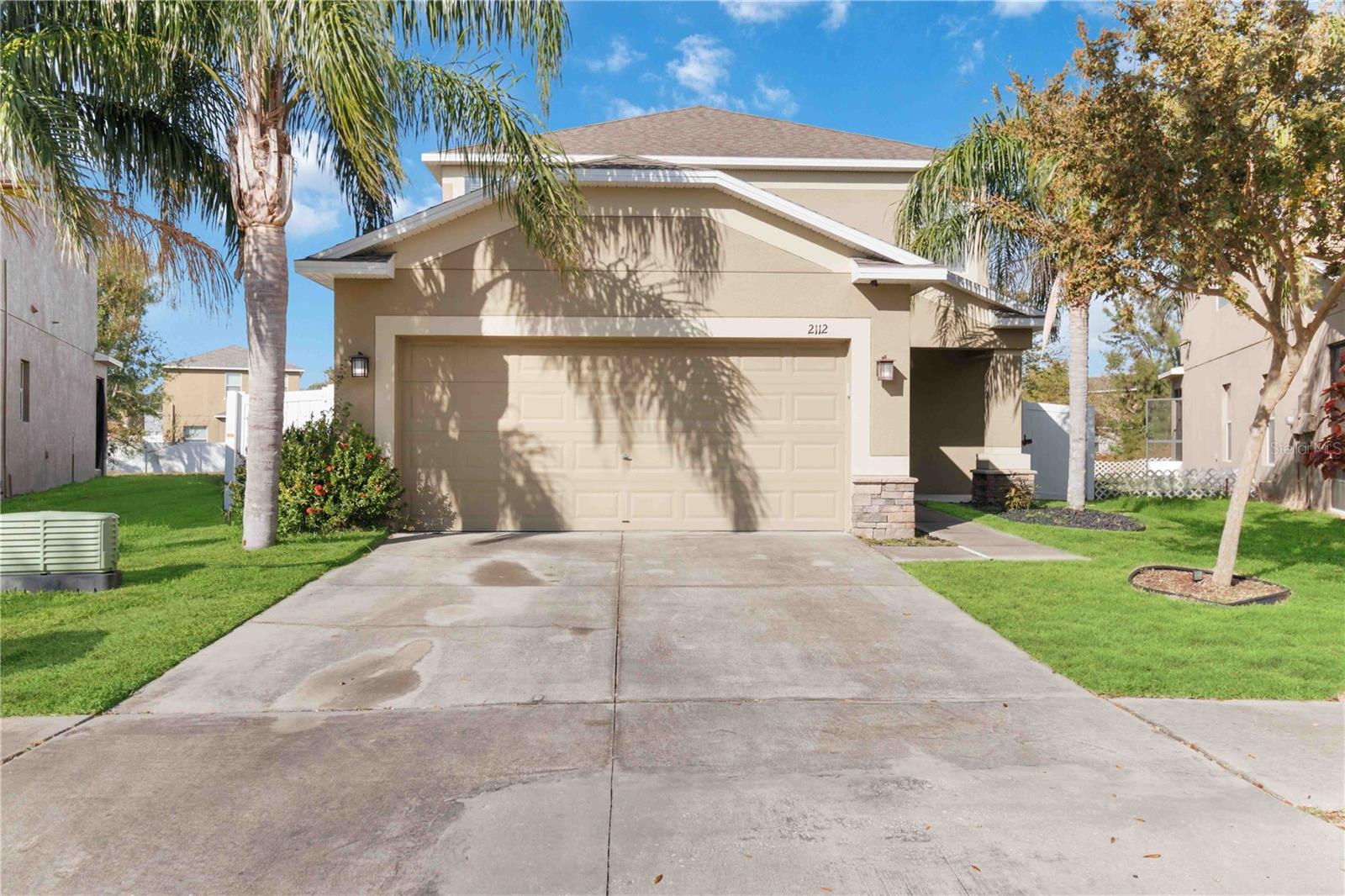
Would you like to sell your home before you purchase this one?
Priced at Only: $399,900
For more Information Call:
Address: 2112 Richwood Pike Drive, RUSKIN, FL 33570
Property Location and Similar Properties
- MLS#: A4631404 ( Residential )
- Street Address: 2112 Richwood Pike Drive
- Viewed: 15
- Price: $399,900
- Price sqft: $158
- Waterfront: No
- Year Built: 2012
- Bldg sqft: 2526
- Bedrooms: 3
- Total Baths: 3
- Full Baths: 2
- 1/2 Baths: 1
- Garage / Parking Spaces: 2
- Days On Market: 26
- Additional Information
- Geolocation: 27.7309 / -82.4062
- County: HILLSBOROUGH
- City: RUSKIN
- Zipcode: 33570
- Subdivision: Hawks Point Ph 1b1
- Elementary School: Cypress Creek HB
- Middle School: Shields HB
- High School: Lennard HB
- Provided by: PREFERRED SHORE LLC
- Contact: Kassandra Quick
- 941-999-1179

- DMCA Notice
-
DescriptionWelcome to Your Dream Home in Hawk's Point! Prepare to be captivated by this beautifully maintained, 2 story home nestled in the heart of the coveted gated community of Hawk's Point. With 3 spacious bedrooms and 2.5 beautifully appointed bathrooms, this home is an entertainer's dream come true, offering an idyllic setting for growing families, professionals, or anyone seeking a vibrant, active lifestyle. Upon entering, you'll be greeted by luxury vinyl flooring that spans all bedrooms and living spaces, making it perfect for households with little ones or furry friends. The stylish ceramic tile that graces the kitchen and bathrooms ensures easy maintenance and a sleek finish. All bedrooms and full bathrooms are conveniently located upstairs, providing added privacy and tranquility. Stepping outside, you'll find an array of incredible amenities that make Hawk's Point truly special. Enjoy endless summer fun with two resort style pools, keep the little ones active and entertained at four playgrounds, and let your furry friends run free at two dedicated dog parks. Maintain your workout routine at the state of the art fitness center, or take in scenic views at multiple ponds. The spacious recreation center and clubhouse with a kitchen make hosting your next big bash a breeze. Beyond the community, you'll appreciate the convenience of being located near Hillsborough Community College and Lennard High School (both within less than 30 minutes walking distance). Easy access to all the amenities, shopping, and dining that make living in Hawk's Point so desirable ensures you'll never run out of things to do or places to explore. Don't miss out on the opportunity to call this fantastic home and community YOURS! Contact us today to schedule a private tour and start living the Hawk's Point dream!
Payment Calculator
- Principal & Interest -
- Property Tax $
- Home Insurance $
- HOA Fees $
- Monthly -
Features
Building and Construction
- Covered Spaces: 0.00
- Exterior Features: Sliding Doors
- Flooring: Ceramic Tile, Vinyl
- Living Area: 1912.00
- Roof: Shingle
School Information
- High School: Lennard-HB
- Middle School: Shields-HB
- School Elementary: Cypress Creek-HB
Garage and Parking
- Garage Spaces: 2.00
Eco-Communities
- Water Source: Public
Utilities
- Carport Spaces: 0.00
- Cooling: Central Air
- Heating: Central
- Pets Allowed: Yes
- Sewer: Public Sewer
- Utilities: Electricity Connected
Finance and Tax Information
- Home Owners Association Fee: 280.00
- Net Operating Income: 0.00
- Tax Year: 2024
Other Features
- Appliances: Other
- Association Name: Sunstate Management
- Association Phone: (941)870-4920
- Country: US
- Interior Features: Eat-in Kitchen, Living Room/Dining Room Combo, Open Floorplan, PrimaryBedroom Upstairs, Walk-In Closet(s)
- Legal Description: HAWKS POINT PHASE 1B-1 LOT 226
- Levels: Two
- Area Major: 33570 - Ruskin/Apollo Beach
- Occupant Type: Owner
- Parcel Number: U-04-32-19-9H3-000000-00226.0
- Views: 15
- Zoning Code: PD
Similar Properties
Nearby Subdivisions
Antigua Cove Ph 1
Bahia Lakes Ph 1
Bahia Lakes Ph 2
Bahia Lakes Ph 3
Bahia Lakes Ph 4
Bayou Pass Village
Bayridge
Blackstone At Bay Park
Brookside
Brookside Estates
Campus Shores Sub
Careys Pirate Point
Collura Sub
Gores Add To Ruskin Flor
Gull Haven Sub
Hawks Landing
Hawks Point Oh01b1
Hawks Point Ph 1b1
Hawks Point Ph 1c2 1d
Hawks Point Ph S1 Lot 134
Hawks Point Ph S2
Homes For Ruskin Ph Iii
Kims Cove
Lillie Estates
Mira Lago West Ph 03
Mira Lago West Ph 1
Mira Lago West Ph 2b
Mira Lago West Ph 3
North Branch Shores
Not On List
Osprey Reserve
Point Heron
River Bend
River Bend Ph 1a
River Bend Ph 3a
River Bend Ph 4a
River Bend Ph 4b
River Bend Phase 4b
River Bend West
River Bend West Sub
Riverbend West Ph 1
Riverbend West Ph 2
Riverbend West Phase 1
Ruskin City 1st Add
Ruskin City Map Of
Ruskin Colony Farms
Ruskin Colony Farms 1st Extens
Rusking City
Sable Cove
Shell Cove
Shell Cove Ph 1
Shell Cove Ph 2
South Haven
Southshore Yacht Club
Spencer Creek Phase 2
Spencer Crk Ph 1
Spencer Crk Ph 2
Unplatted
Venetian At Bay Park
Wellington North At Bay Park
Wellington South At Bay Park
Wynnmere East Ph 1
Wynnmere West Ph 1
Wynnmere West Ph 2 3
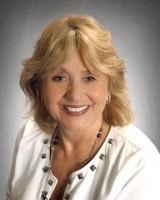
- Barbara Kleffel, REALTOR ®
- Southern Realty Ent. Inc.
- Office: 407.869.0033
- Mobile: 407.808.7117
- barb.sellsorlando@yahoo.com


