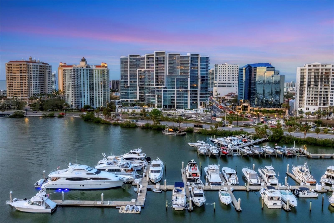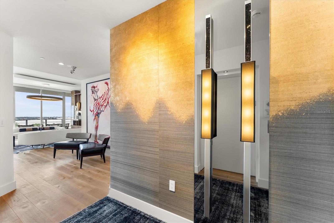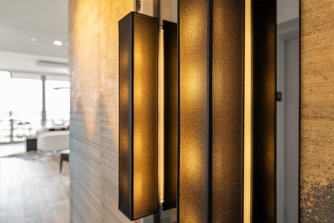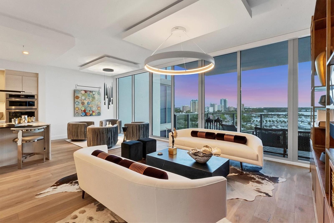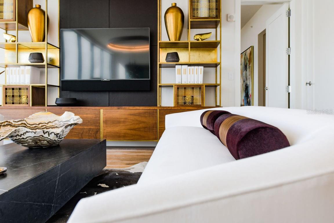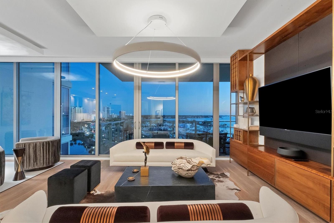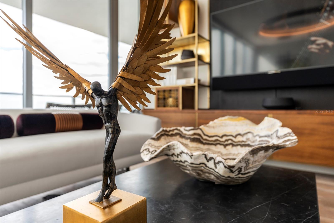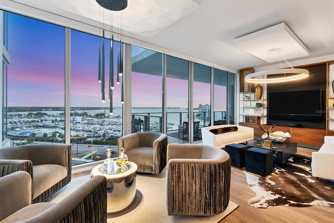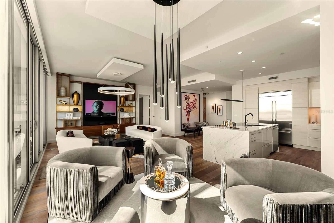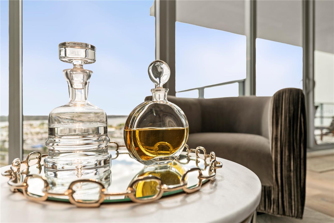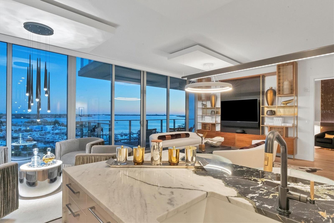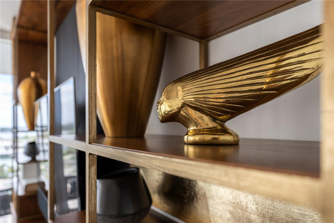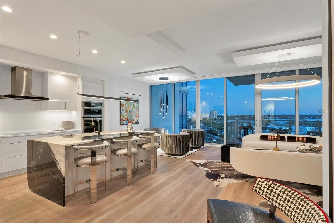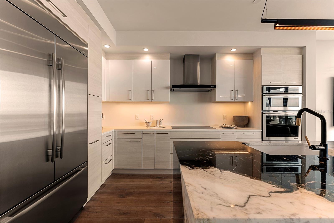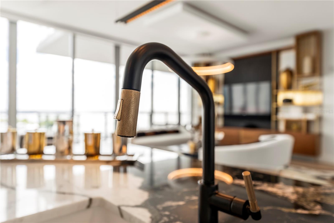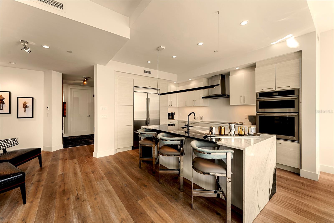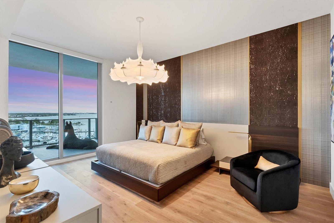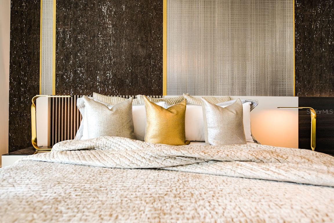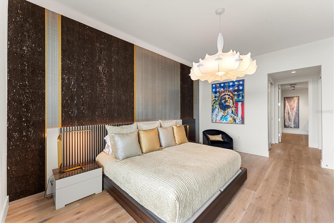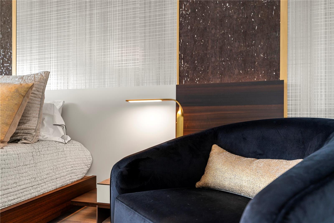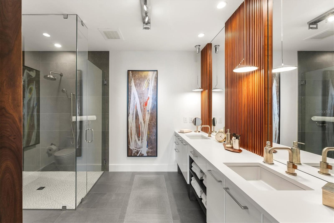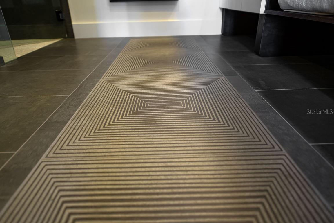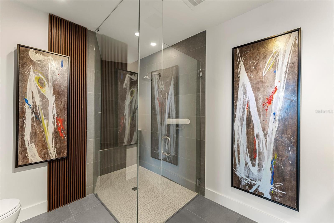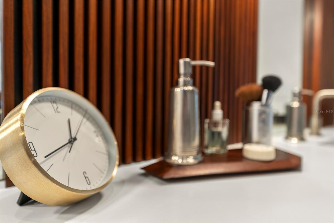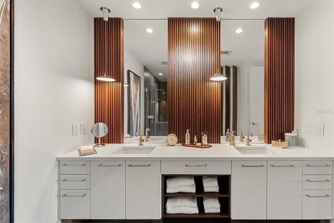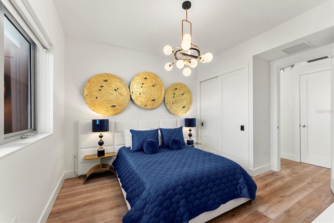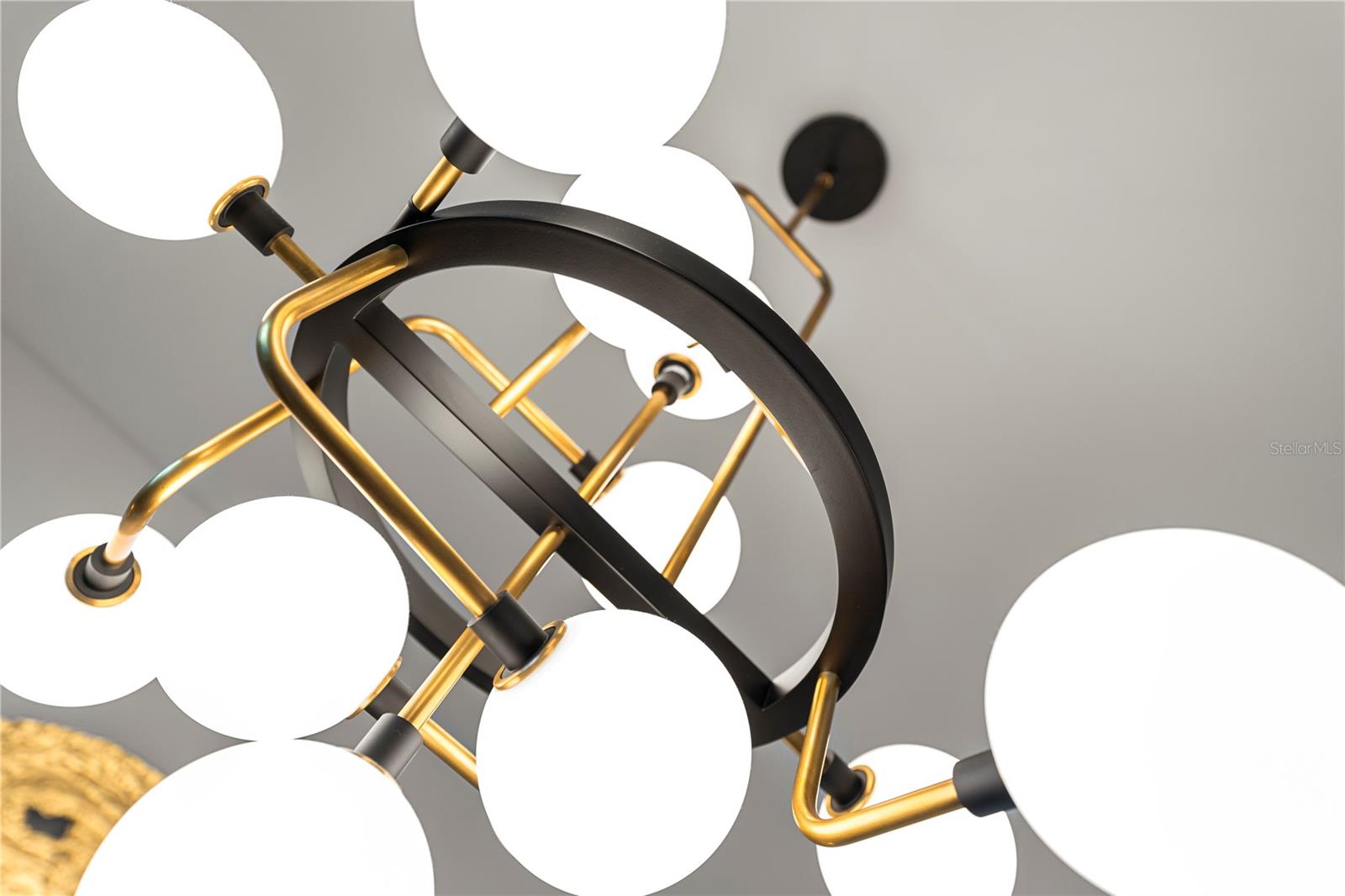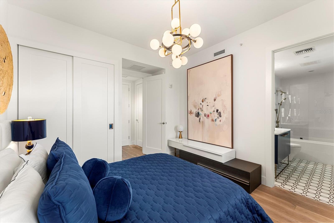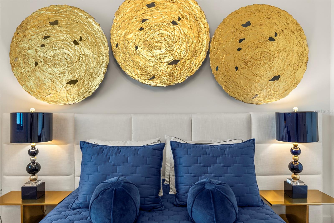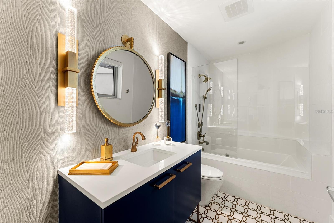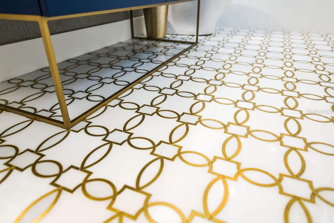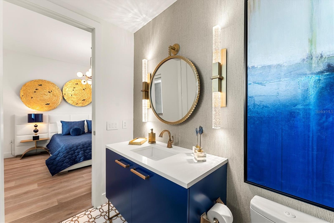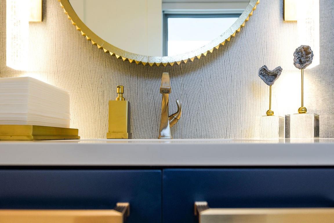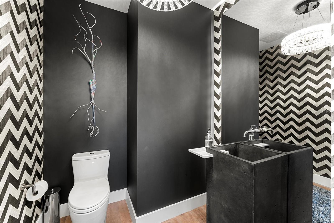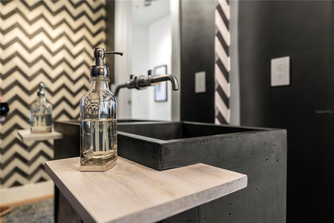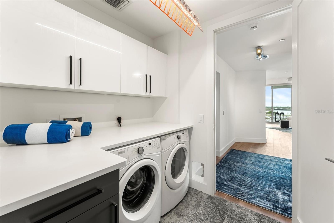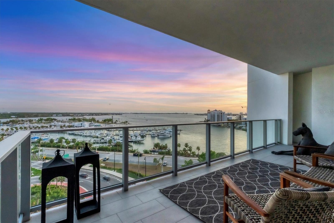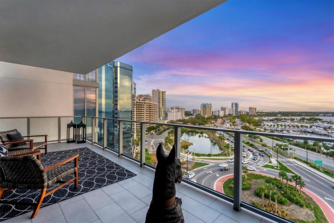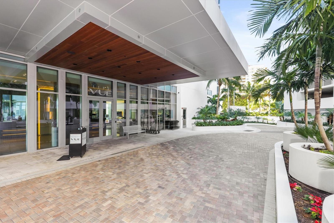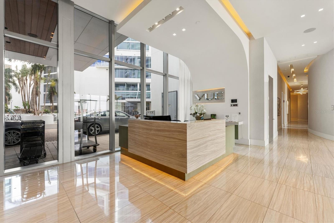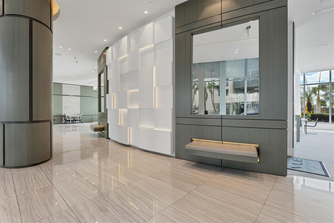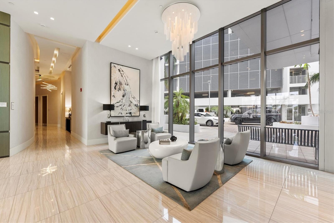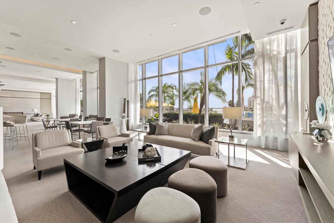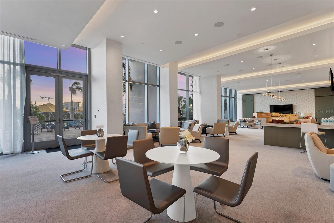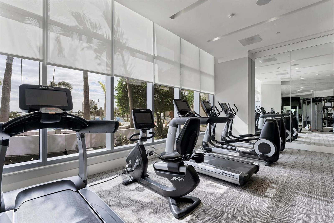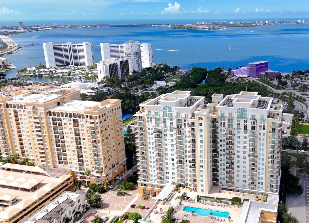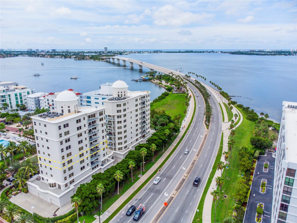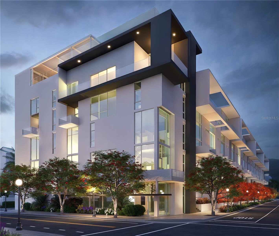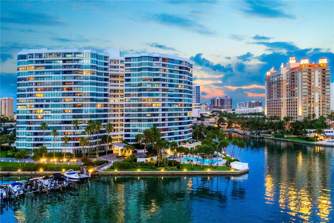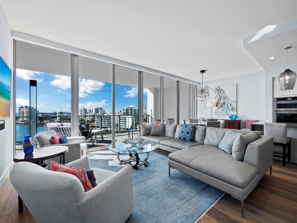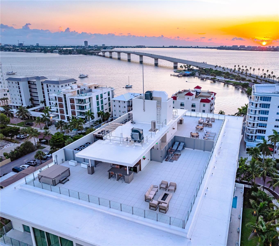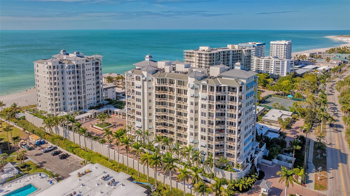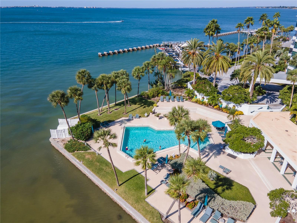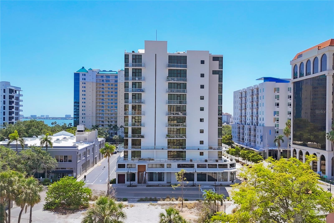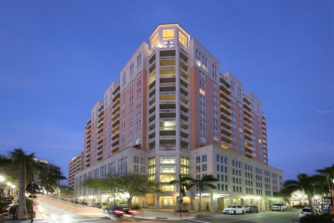1155 Gulfstream Avenue 908, SARASOTA, FL 34236
Property Photos
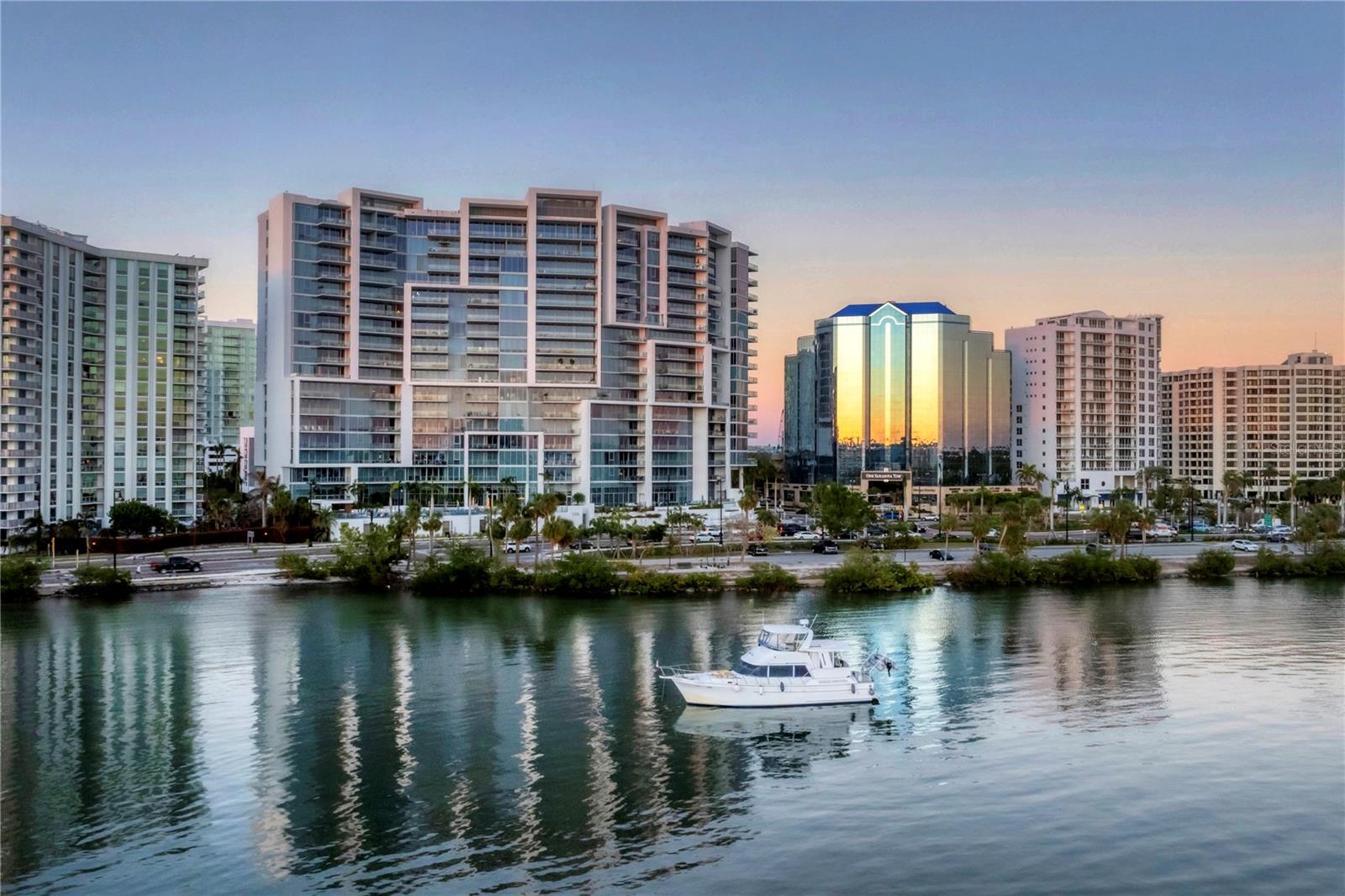
Would you like to sell your home before you purchase this one?
Priced at Only: $2,099,000
For more Information Call:
Address: 1155 Gulfstream Avenue 908, SARASOTA, FL 34236
Property Location and Similar Properties






- MLS#: A4630107 ( Residential )
- Street Address: 1155 Gulfstream Avenue 908
- Viewed: 59
- Price: $2,099,000
- Price sqft: $1,116
- Waterfront: Yes
- Wateraccess: Yes
- Waterfront Type: Bay/Harbor
- Year Built: 2017
- Bldg sqft: 1881
- Bedrooms: 2
- Total Baths: 3
- Full Baths: 2
- 1/2 Baths: 1
- Garage / Parking Spaces: 2
- Days On Market: 175
- Additional Information
- Geolocation: 27.3364 / -82.5477
- County: SARASOTA
- City: SARASOTA
- Zipcode: 34236
- Subdivision: Vue Sarasota Bay
- Building: Vue Sarasota Bay
- Elementary School: Alta Vista
- Middle School: Booker
- High School: Booker
- Provided by: PREMIER SOTHEBYS INTL REALTY
- Contact: Thomas Netzel
- 941-364-4000

- DMCA Notice
Description
This unit speaks architecture and stylish interior design. The chief artesian who transformed this property into one of the most cosmopolitan condos in the building, was Kurt Lucas of JKL Design in Sarasota. In fact, this was his own personal downtown residence. In fact, its being sold just as it was intended, turn key furnished. From the moment you enter the unit, from the secure elevator that opens directly into the space, youre immediately drawn to the expansive use of Kahrs French oak plank flooring, which covers the living space and the bedrooms. Such items as lighting, the thermostat, motorized window shades and audio/visual are all controlled by a smart home wireless Crestron system. Whether its from the kitchen, which features a seating island surfaced in Panda marble, the cocktail lounge area with a contemporary chandelier or the living room with its custom bench built cabinetry and shelving, the panoramic water views from this residence are simply unmatched. No where in downtown Sarasota are the water views any better. The primary suite showcases ultra premium designer touches such as a headboard wall thats cloaked in silver ribbed treatments, then accented with gold banding and cork veneer; inlaid with silver leaf. And the guest suite features bathroom flooring that integrates white Carrera marble and inlaid brass. The intricate appointments are simply exquisite. Conceptualized and designed in 2017 by Nichols Architects of Coral Gables and developed by Kolter Group of Delray Beach, Vue stands as a testament to those who insist on elevating residential style, while pairing it with finest of locations. The building boasts a grand motor court with valet service, attendant garage parking, fine concierge service, an owners lounge with fireplace, bar with catering kitchen, a fully equipped fitness center, conference room, an on site management staff, heated resort style pool with outdoor cabana bar, plus a rooftop dog park. In fact, the development is positioned next to the Westin Hotel, which has a rooftop bar and lounge, along with a restaurant and banquet facilities. And its engaging to know that at Vue, theres also an active social committee that fills a year round event calendar with festive activities and memory making events. Whether it be the streaming order of automobiles trafficking around the central roundabout, or the rocking of boats in the marina during tidal changes, the visual appeal and panoramic sights are ever changing, as are sunsets on a nightly basis. This building and this residence deliver on every level of un restricted design, unparalleled appointments and the practical use of luxurious comfort. Watch our film, view our sales memorandum and visit what could excitedly be your next iconic Vue of the downtown Sarasota waterfront.
Description
This unit speaks architecture and stylish interior design. The chief artesian who transformed this property into one of the most cosmopolitan condos in the building, was Kurt Lucas of JKL Design in Sarasota. In fact, this was his own personal downtown residence. In fact, its being sold just as it was intended, turn key furnished. From the moment you enter the unit, from the secure elevator that opens directly into the space, youre immediately drawn to the expansive use of Kahrs French oak plank flooring, which covers the living space and the bedrooms. Such items as lighting, the thermostat, motorized window shades and audio/visual are all controlled by a smart home wireless Crestron system. Whether its from the kitchen, which features a seating island surfaced in Panda marble, the cocktail lounge area with a contemporary chandelier or the living room with its custom bench built cabinetry and shelving, the panoramic water views from this residence are simply unmatched. No where in downtown Sarasota are the water views any better. The primary suite showcases ultra premium designer touches such as a headboard wall thats cloaked in silver ribbed treatments, then accented with gold banding and cork veneer; inlaid with silver leaf. And the guest suite features bathroom flooring that integrates white Carrera marble and inlaid brass. The intricate appointments are simply exquisite. Conceptualized and designed in 2017 by Nichols Architects of Coral Gables and developed by Kolter Group of Delray Beach, Vue stands as a testament to those who insist on elevating residential style, while pairing it with finest of locations. The building boasts a grand motor court with valet service, attendant garage parking, fine concierge service, an owners lounge with fireplace, bar with catering kitchen, a fully equipped fitness center, conference room, an on site management staff, heated resort style pool with outdoor cabana bar, plus a rooftop dog park. In fact, the development is positioned next to the Westin Hotel, which has a rooftop bar and lounge, along with a restaurant and banquet facilities. And its engaging to know that at Vue, theres also an active social committee that fills a year round event calendar with festive activities and memory making events. Whether it be the streaming order of automobiles trafficking around the central roundabout, or the rocking of boats in the marina during tidal changes, the visual appeal and panoramic sights are ever changing, as are sunsets on a nightly basis. This building and this residence deliver on every level of un restricted design, unparalleled appointments and the practical use of luxurious comfort. Watch our film, view our sales memorandum and visit what could excitedly be your next iconic Vue of the downtown Sarasota waterfront.
Payment Calculator
- Principal & Interest -
- Property Tax $
- Home Insurance $
- HOA Fees $
- Monthly -
Features
Building and Construction
- Builder Model: Floor Plan Model H
- Builder Name: Kolter Urban
- Covered Spaces: 0.00
- Exterior Features: Balcony, Lighting, Outdoor Shower, Sidewalk, Sliding Doors
- Flooring: Marble, Tile, Wood
- Living Area: 1770.00
- Roof: Membrane
Property Information
- Property Condition: Completed
Land Information
- Lot Features: City Limits, Level, Near Marina, Near Public Transit, Sidewalk, Paved
School Information
- High School: Booker High
- Middle School: Booker Middle
- School Elementary: Alta Vista Elementary
Garage and Parking
- Garage Spaces: 2.00
- Open Parking Spaces: 0.00
- Parking Features: Assigned, Circular Driveway, Common, Covered, Driveway, Electric Vehicle Charging Station(s), Garage Door Opener, Guest, Portico, Basement, Valet
Eco-Communities
- Pool Features: Gunite, Heated, In Ground, Lighting, Salt Water
- Water Source: Public
Utilities
- Carport Spaces: 0.00
- Cooling: Central Air, Zoned
- Heating: Central, Electric, Zoned
- Pets Allowed: Breed Restrictions, Cats OK, Dogs OK, Number Limit, Yes
- Sewer: Public Sewer
- Utilities: BB/HS Internet Available, Cable Connected, Electricity Connected, Phone Available, Public, Sewer Connected, Underground Utilities, Water Available, Water Connected
Amenities
- Association Amenities: Cable TV, Elevator(s), Fitness Center, Lobby Key Required, Maintenance, Recreation Facilities, Security, Spa/Hot Tub, Storage, Vehicle Restrictions
Finance and Tax Information
- Home Owners Association Fee Includes: Guard - 24 Hour, Cable TV, Common Area Taxes, Pool, Escrow Reserves Fund, Fidelity Bond, Insurance, Maintenance Structure, Maintenance Grounds, Maintenance, Management, Other, Pest Control, Recreational Facilities, Sewer, Trash, Water
- Home Owners Association Fee: 5389.51
- Insurance Expense: 0.00
- Net Operating Income: 0.00
- Other Expense: 0.00
- Tax Year: 2023
Other Features
- Appliances: Convection Oven, Cooktop, Dishwasher, Disposal, Dryer, Electric Water Heater, Microwave, Range Hood, Refrigerator, Washer, Wine Refrigerator
- Association Name: James Dion/Advanced Management, Inc.
- Association Phone: 941-358-3311
- Country: US
- Furnished: Unfurnished
- Interior Features: Built-in Features, Eat-in Kitchen, Elevator, High Ceilings, Kitchen/Family Room Combo, Split Bedroom, Stone Counters, Thermostat, Walk-In Closet(s), Window Treatments
- Legal Description: UNIT 908, VUE SARASOTA BAY
- Levels: One
- Area Major: 34236 - Sarasota
- Occupant Type: Owner
- Parcel Number: 2010016065
- Style: Contemporary
- Unit Number: 908
- View: City, Park/Greenbelt, Pool, Water
- Views: 59
- Zoning Code: DTB
Similar Properties
Nearby Subdivisions
1350 Main Residential
1500 State Street
332 Cocoanut
332 Cocoanut Condominium
5th Central Condo
7 One One Palm
Alinari
Amara On Sarasota Bay
Aqua
Bay Plaza
Bay Point Apts
Bayou House Apts
Bayso
Bayso Sarasota
Bayso Sarasota Condominium
Beau Ciel
Blvd Sarasota
Broadway Promenade
Burns Court Enclave
Central Park
Central Park Sec 2 Ph 1
Central Park Sec 2 Phase 1
Chateau Village
Citrus Residences Ph I
Cityscape At Courthouse Centre
Condo On The Bay Tower I
Condo On The Bay Tower Ii
Courtyard At Citrus
Ctrus Park
Demarcay
Dolphin Tower
Embassy House
Embassy Villas
En Pointe
Essex House
Evolution
Frances Carlton
Golden Gate Point
Gulfstream Towers
Harbor House
Harbor House South
Harbor House West
Harbor View On Golden Gate Poi
Hudson Crossing
Hudson Harbour
Hudson Landings
Key Tower South
L Elegance On Lido Beach
La Bellasara
Lawrence Pointe I
Lawrence Pointe Ii
Lido Ambassador
Lido Beach Club
Lido Dorset
Lido Harbour South
Lido Harbour Towers
Lido Royale
Lido Surf Sand
Lido Towers
Majestic Bay
Mark Sarasota
Mark Sarasota Condo
One Hundred Central
One Park Residences
One Watergate
Orange Club
Orange One
Orchid Beach Club Residences
Palm Place
Pelican Gardens
Peninsula Sarasota
Plaza At 05 Points Residences
Presidential The
Regency House
Renaissance 1
Riggs Landing
Ritz Carlton Residences
Ritz Carlton Residences Saraso
Ritzcarlton Residences Sarasot
Riviera Of Lido Beach
Rivo At Ringling
Rosemary Park
Rosewood Residences Lido Key
Royal St Andrew
Sansara
Sarabande
Sarasota Harbor East
Six88 Sarasota
Sota
St Armand Towers
St Armand Towers North
Sunset Towers
The 101
The 101 Condominium
The 101 Condominium Dolphin T
The 101 Condominiumdolphin Tow
The 101 Fka Dolphin Tower
The Beach Residences
The Blvd Sarasota
The Collection
The Demarcay
The Gallery Sarasota
The Grande Riviera
The Owen Golden Gate Point
The Residences
The Savoy On Palm
The Tower Residences
Villa Ballada
Vista Bay Point
Vue Sarasota Bay
Zahrada 2
Zahrada I
Contact Info

- Barbara Kleffel, REALTOR ®
- Southern Realty Ent. Inc.
- Office: 407.869.0033
- Mobile: 407.808.7117
- barb.sellsorlando@yahoo.com



