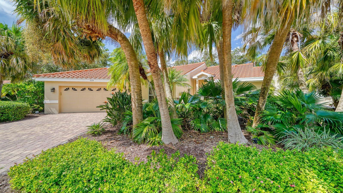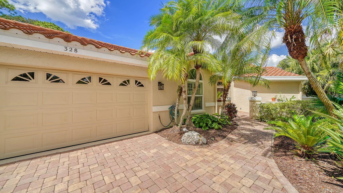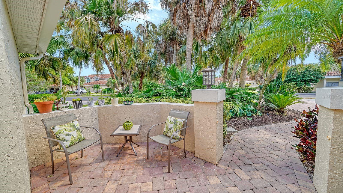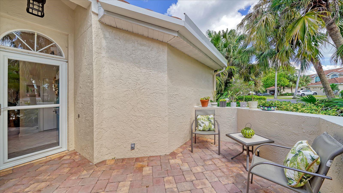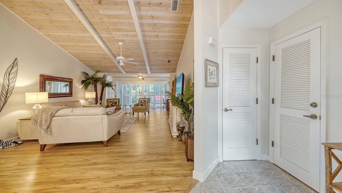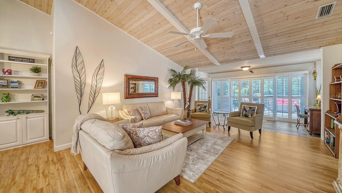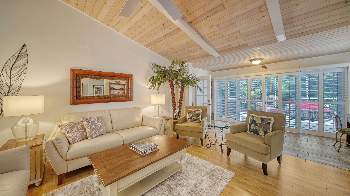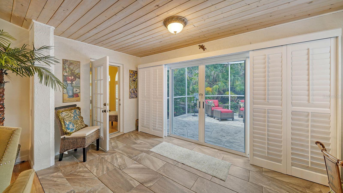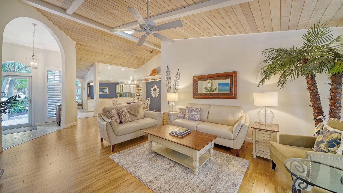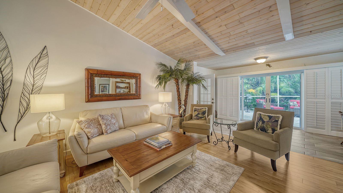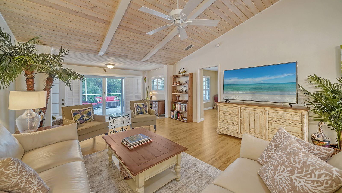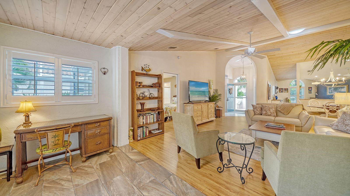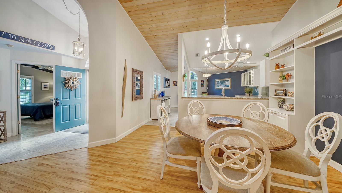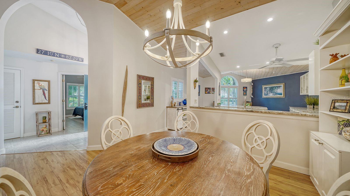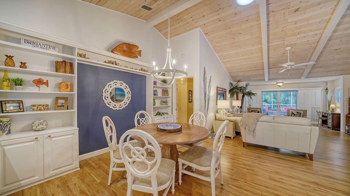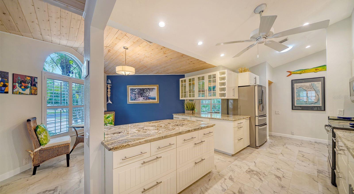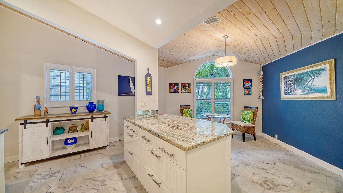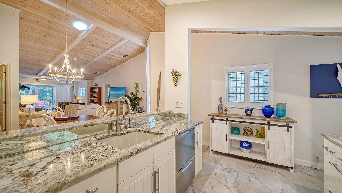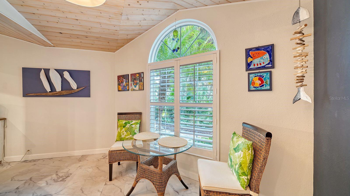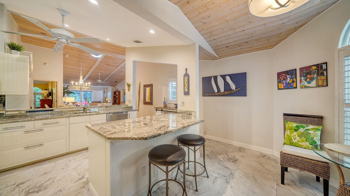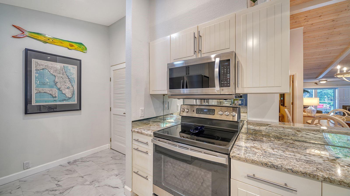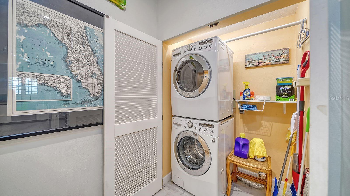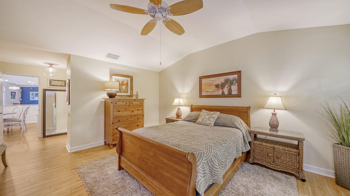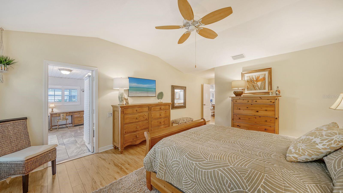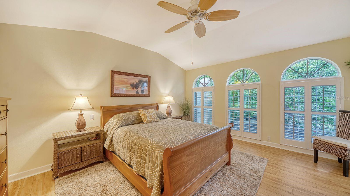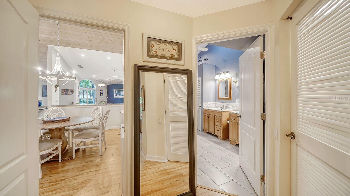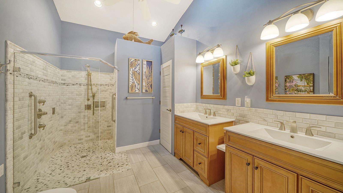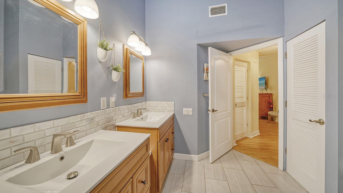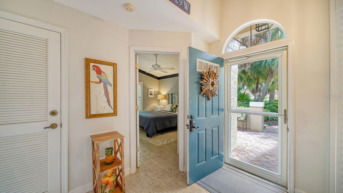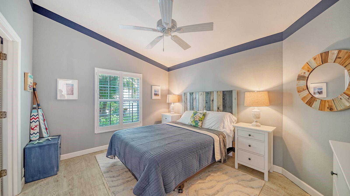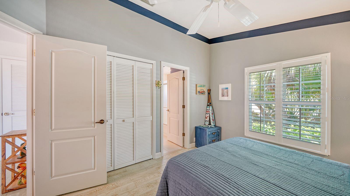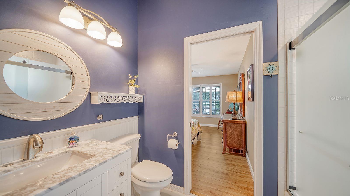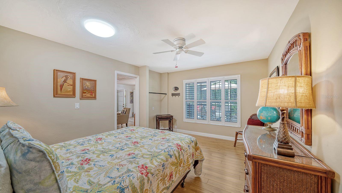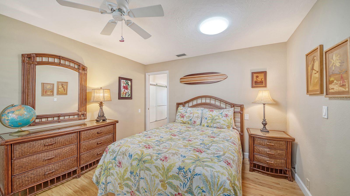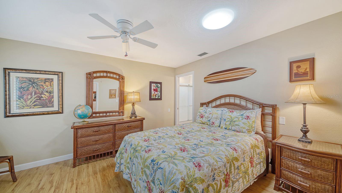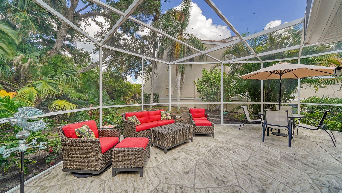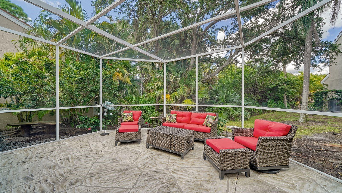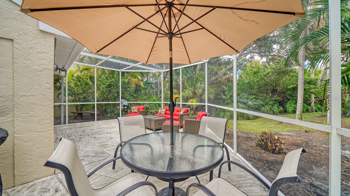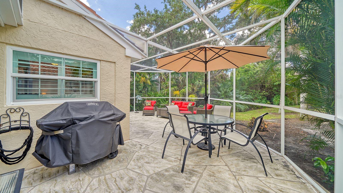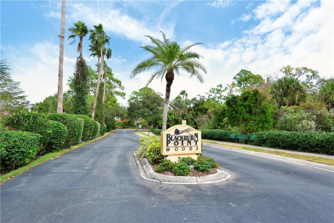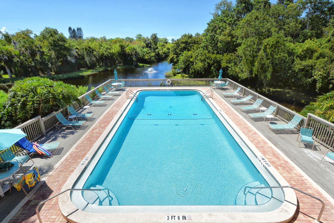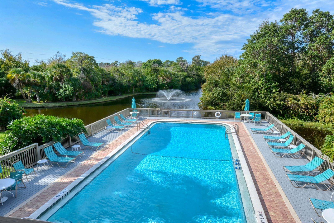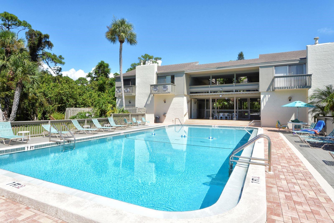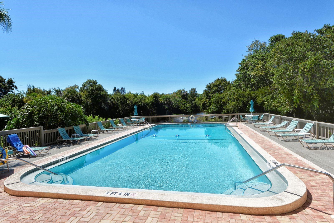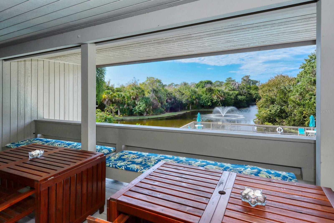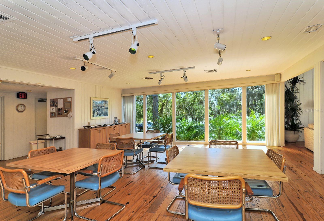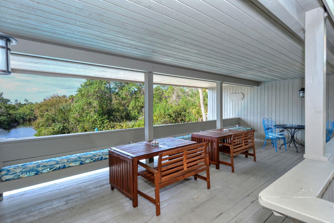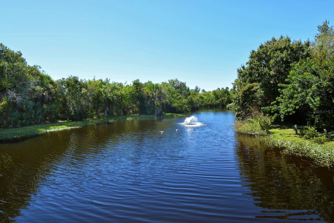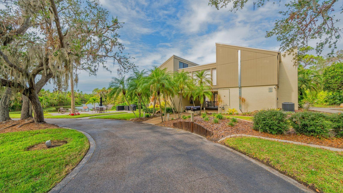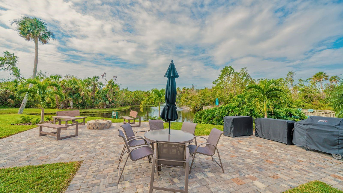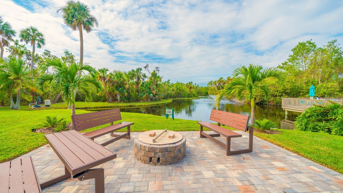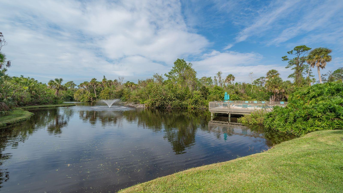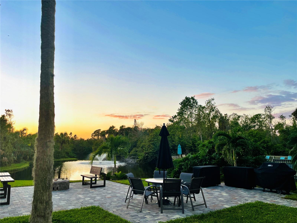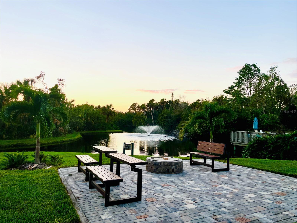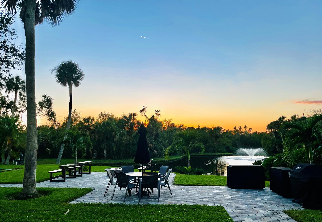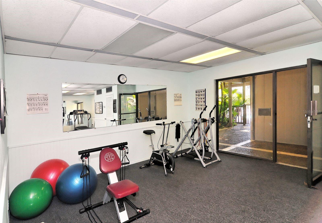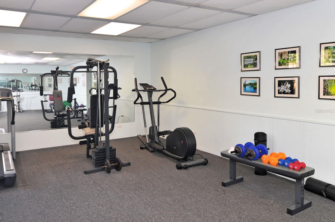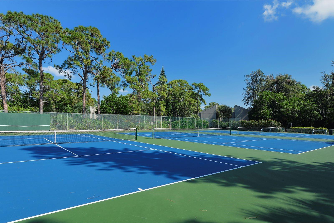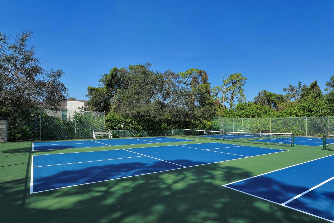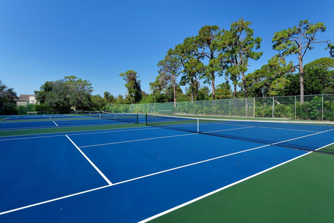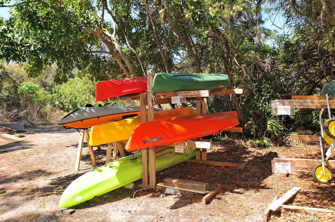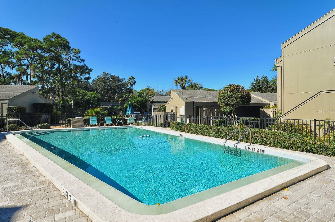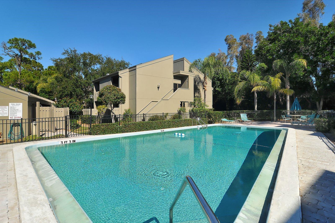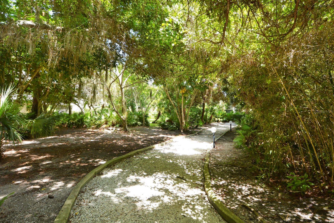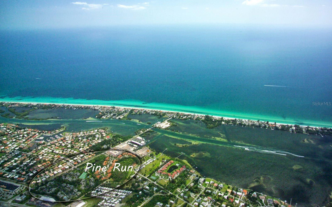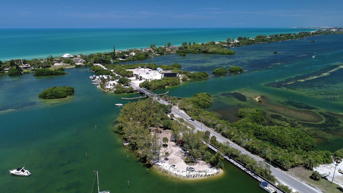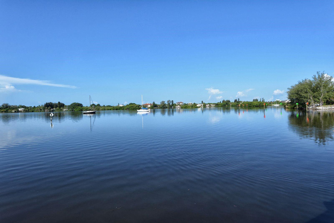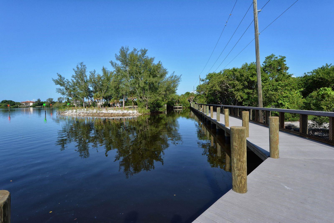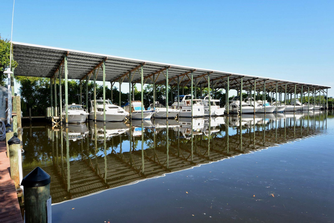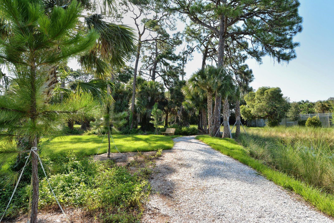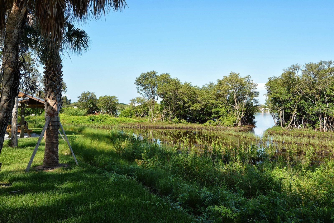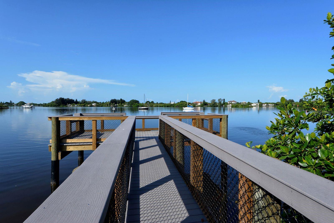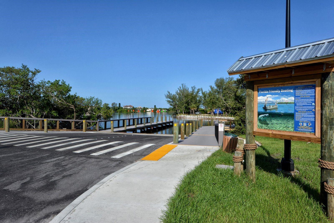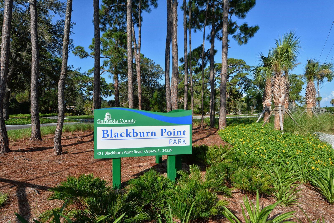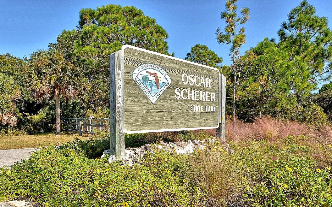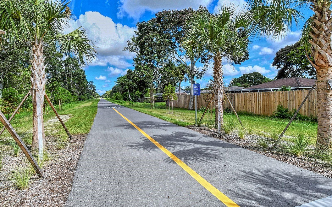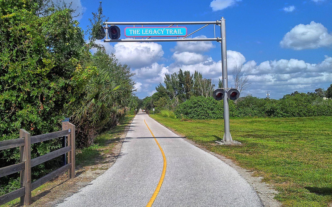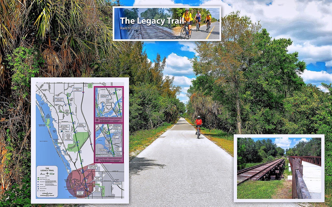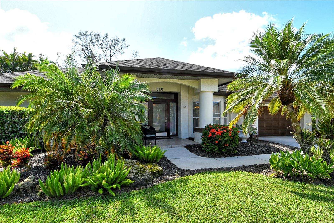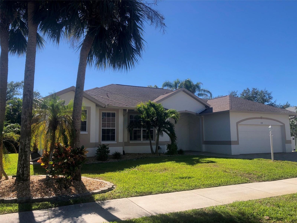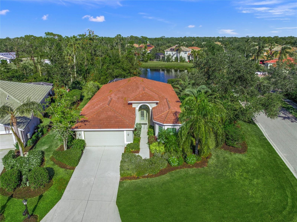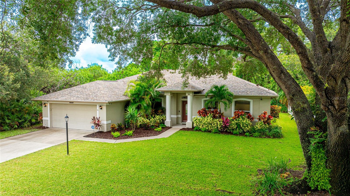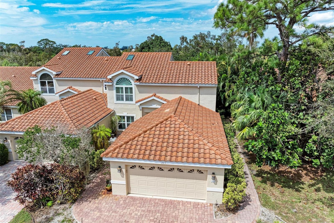328 Woods Point Road, OSPREY, FL 34229
Property Photos
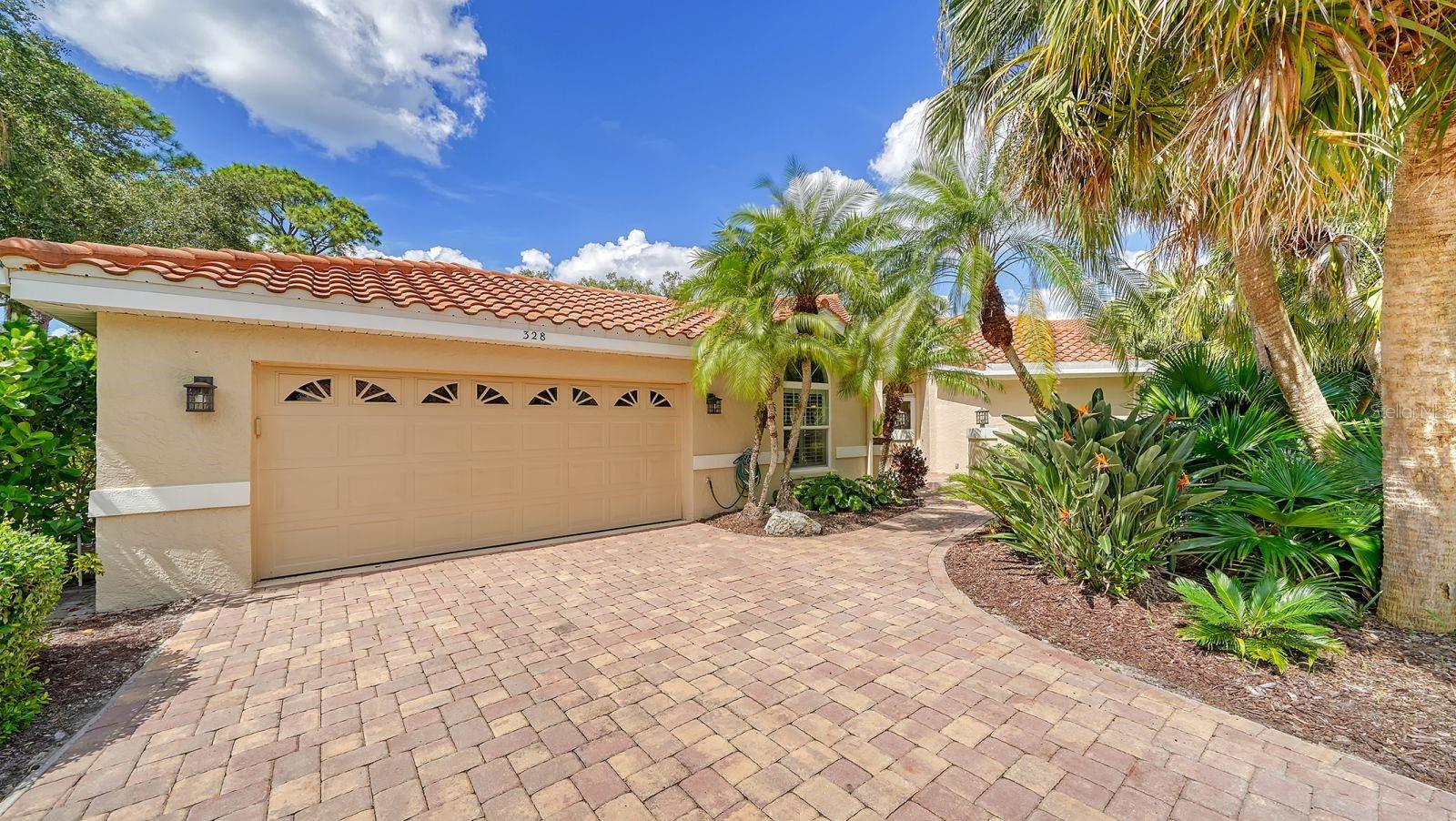
Would you like to sell your home before you purchase this one?
Priced at Only: $599,000
For more Information Call:
Address: 328 Woods Point Road, OSPREY, FL 34229
Property Location and Similar Properties
- MLS#: A4626269 ( Residential )
- Street Address: 328 Woods Point Road
- Viewed: 4
- Price: $599,000
- Price sqft: $246
- Waterfront: No
- Year Built: 1990
- Bldg sqft: 2436
- Bedrooms: 2
- Total Baths: 2
- Full Baths: 2
- Garage / Parking Spaces: 2
- Days On Market: 56
- Additional Information
- Geolocation: 27.1811 / -82.4887
- County: SARASOTA
- City: OSPREY
- Zipcode: 34229
- Subdivision: Blackburn Point Woods
- Elementary School: Laurel Nokomis Elementary
- Middle School: Laurel Nokomis Middle
- High School: Venice Senior High
- Provided by: COMPASS FLORIDA LLC
- Contact: Priscilla Adams
- 305-851-2820

- DMCA Notice
-
DescriptionThis fully updated, one story, end unit villa in Ospreys highly coveted, maintenance free & pet friendly Blackburn Point Woods checks all the boxes! 328 is part of a gracious enclave of 44 single family attached homes ingeniously carved into 15 acres of a naturally wooded setting. West of the Trail toward the Gulf, the ICW, beaches & boating, waterfront dining, vital as well as desirable services, it checks off LOCATION times THREE! Its particular siting in BPW makes 328 the closest to a stand alone residence in the complex. Here you will find a comfortable, casual coastal style retreat. Light tones, lazily cooling ceiling fans suspended from vaulted whitewashed pine plank ceilings evoke a sense of serenity & warm hospitality. Openfrom updated kitchen breakfast roomto diningto livingto lanaito sunny, solarium like screened patioits all about continuous flow. A split bedroom layout affords personal privacy & the function of a spacious den/bathroom sharing a bath with the guest room. Fully re designed landscaping in lush, tropical greenery makes for a beautiful presence outside & a verdant, private interior with ever pleasing views. Practical as well as cosmetic improvements enhance value, such as new HVAC system in 2023, new water heater in 2024, upscale appliances & kitchen cabinets; plantation shutters; newer flooring; closet built ins; paved driveway/walkway pavers; laundry room conversion to an attractive, useful mud room/laundry/pantry; and more. BPW owners share amenities with adjacent Pine Run & enjoy a large heated pool cantilevered over a lazy lagoon teeming with wildlife; clubhouse designed by a renowned architect, where folks forge lasting friendships; fitness center; saunas; tennis & pickle ball. The community is less than a mile from the Gulf of Mexico, and is proximate to Blackburn Point Marina, County park with boat launch, shopping, entertainment, dining, the Legacy Trail and the Gulf beaches.
Payment Calculator
- Principal & Interest -
- Property Tax $
- Home Insurance $
- HOA Fees $
- Monthly -
Features
Building and Construction
- Covered Spaces: 0.00
- Exterior Features: Garden, Irrigation System, Private Mailbox, Sidewalk, Sliding Doors
- Flooring: Ceramic Tile, Laminate, Vinyl
- Living Area: 1862.00
- Roof: Tile
Land Information
- Lot Features: In County, Landscaped, Near Marina, Near Public Transit, Sidewalk, Paved
School Information
- High School: Venice Senior High
- Middle School: Laurel Nokomis Middle
- School Elementary: Laurel Nokomis Elementary
Garage and Parking
- Garage Spaces: 2.00
Eco-Communities
- Water Source: Public
Utilities
- Carport Spaces: 0.00
- Cooling: Central Air
- Heating: Electric
- Pets Allowed: Number Limit, Yes
- Sewer: Public Sewer
- Utilities: BB/HS Internet Available, Cable Available, Electricity Connected, Phone Available, Sewer Connected, Street Lights, Underground Utilities, Water Connected
Amenities
- Association Amenities: Clubhouse, Fitness Center, Laundry, Pickleball Court(s), Pool, Recreation Facilities, Sauna, Tennis Court(s), Vehicle Restrictions
Finance and Tax Information
- Home Owners Association Fee Includes: Common Area Taxes, Pool, Escrow Reserves Fund, Fidelity Bond, Insurance, Maintenance Structure, Maintenance Grounds, Maintenance, Management, Pest Control, Private Road, Recreational Facilities, Sewer, Trash, Water
- Home Owners Association Fee: 2457.00
- Net Operating Income: 0.00
- Tax Year: 2023
Other Features
- Appliances: Dishwasher, Disposal, Dryer, Electric Water Heater, Microwave, Range, Refrigerator, Washer, Water Filtration System, Whole House R.O. System
- Association Name: Civix Property Management/Kevin Wiegand
- Association Phone: 941-491-2343 x51
- Country: US
- Furnished: Unfurnished
- Interior Features: Built-in Features, Ceiling Fans(s), Eat-in Kitchen, High Ceilings, Living Room/Dining Room Combo, Open Floorplan, Primary Bedroom Main Floor, Skylight(s), Stone Counters, Thermostat, Walk-In Closet(s), Window Treatments
- Legal Description: LOT 30 BLACKBURN POINT WOODS
- Levels: One
- Area Major: 34229 - Osprey
- Occupant Type: Owner
- Parcel Number: 0157020007
- Style: Mediterranean
- View: Garden, Trees/Woods
- Zoning Code: RMF1
Similar Properties
Nearby Subdivisions
0169 Ogburns T B Add To Town O
Bay Acres Resub
Bay Oaks Estates
Bishops Court At Oaks Preserve
Blackburn Harbor Waterfront Vi
Blackburn Point Woods
Casey Key
Cordes Cove
Dry Slips At Bellagio Village
Heron Bay Club Sec I
Oaks
Oaks 2 Ph 1
Oaks 2 Ph 2
Oaks 2 Ph 4c Pt 2
Oaks 2 Phase 2
Oaks 3 Ph 1
Ogburns T B Add
Ogburns T B Add To Town Of Osp
Osprey Park 2
Park Trace Estates
Rivendell
Rivendell Woodlands
Sarabay Acres
Sorrento Shores
Sorrento Shores Rep Of 2
Sorrento Shores Replat
Sorrento Villas 1
South Creek
Southbay Yacht Racquet Club
The Oaks
Townsend Shores
Willowbend Ph 2a
Willowbend Ph 3
Willowbend Ph 4
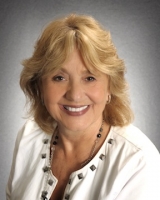
- Barbara Kleffel, REALTOR ®
- Southern Realty Ent. Inc.
- Office: 407.869.0033
- Mobile: 407.808.7117
- barb.sellsorlando@yahoo.com


