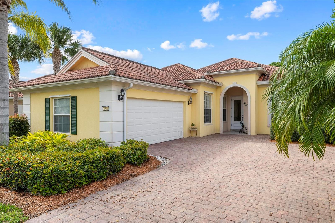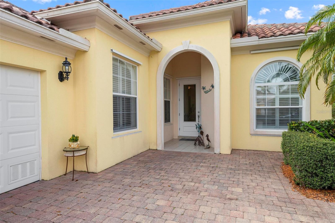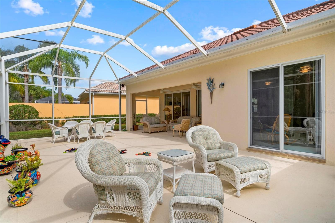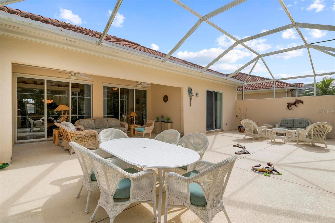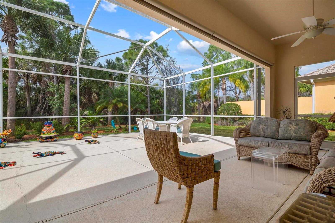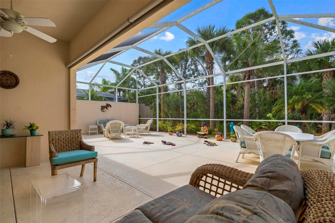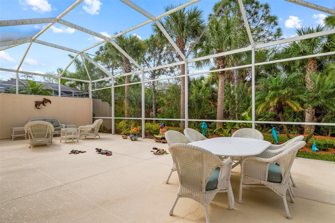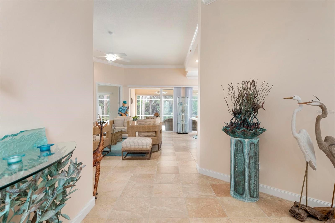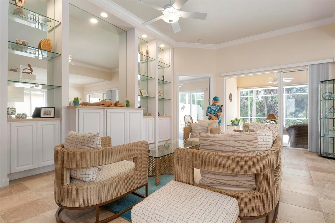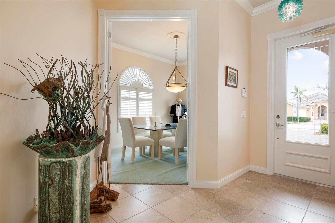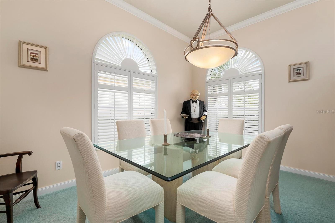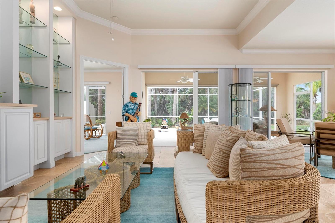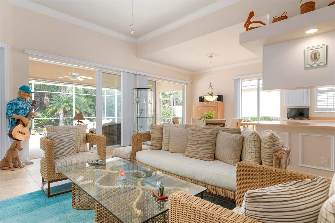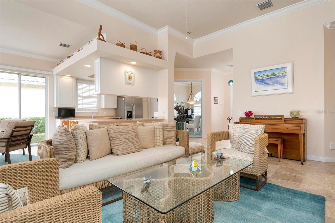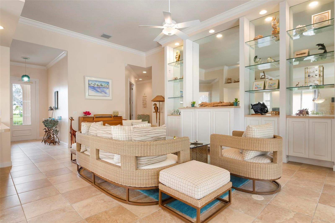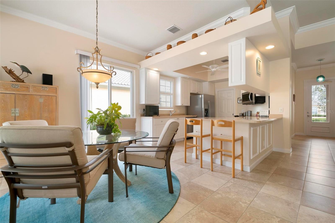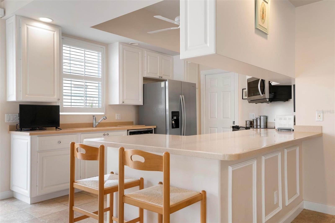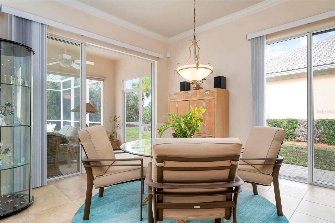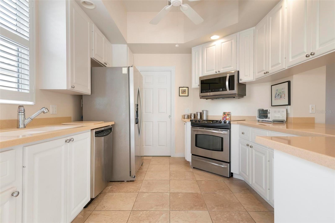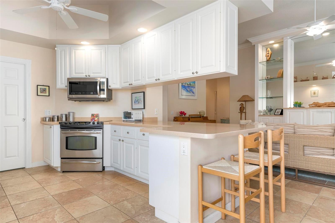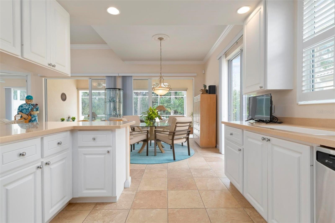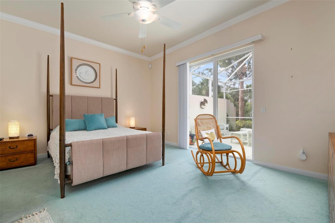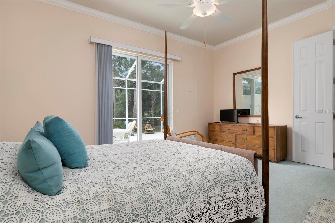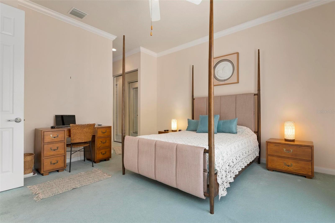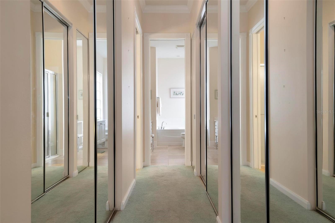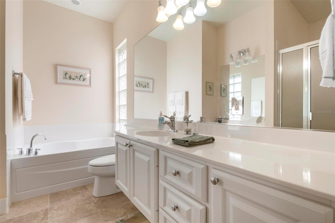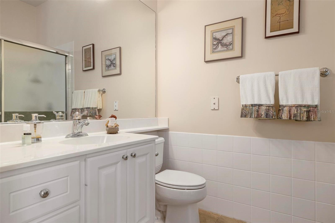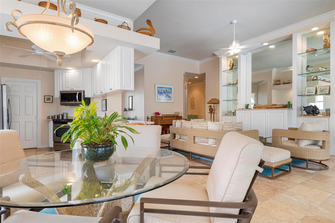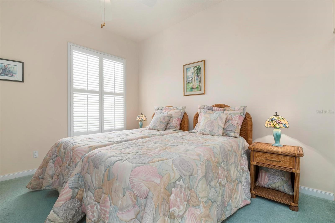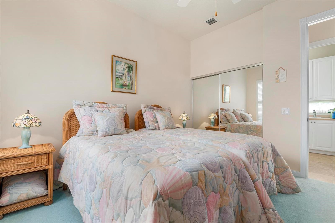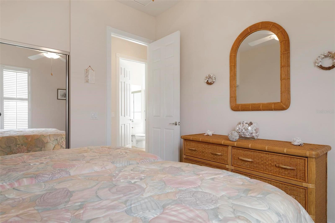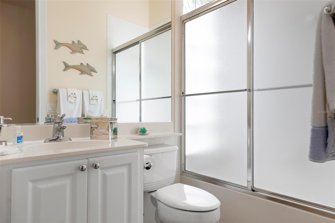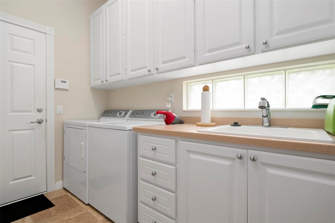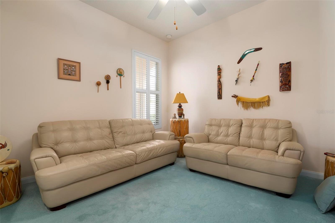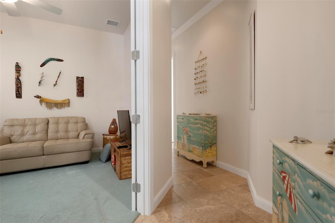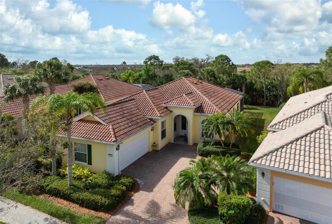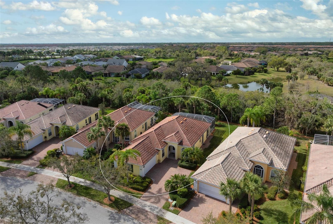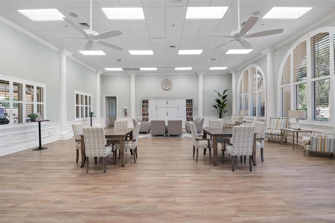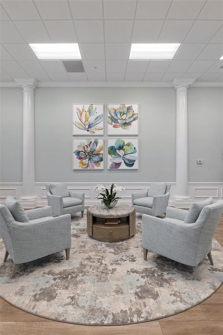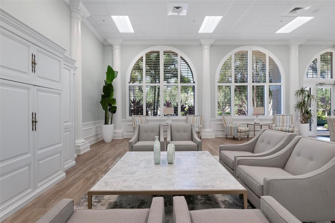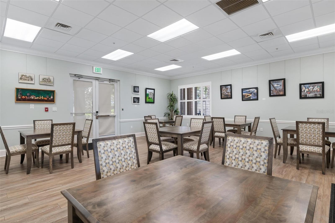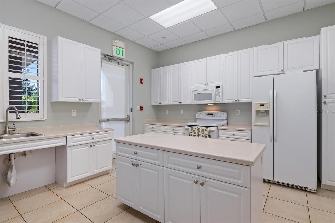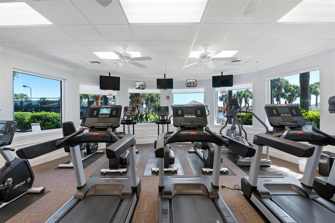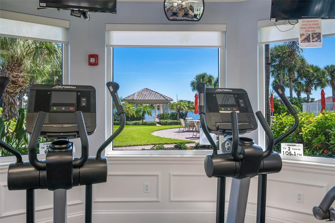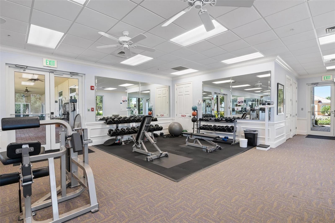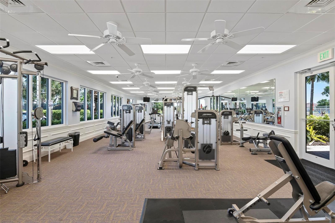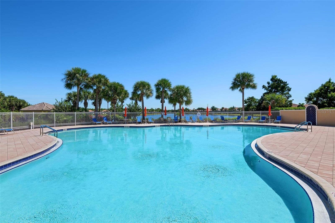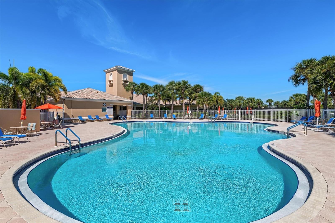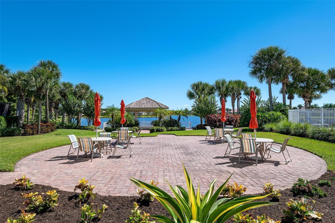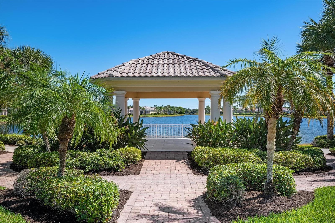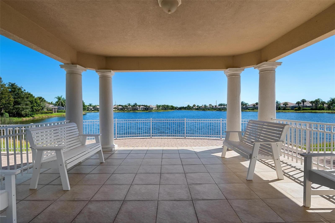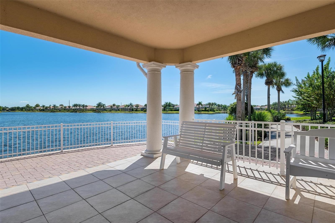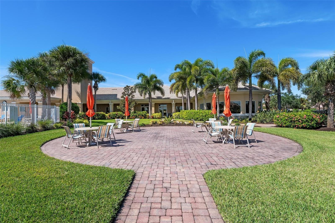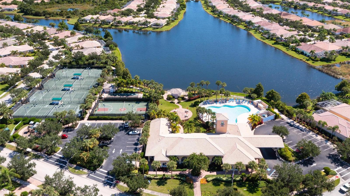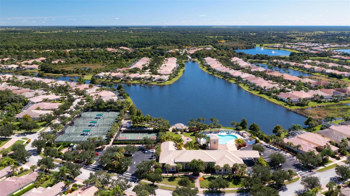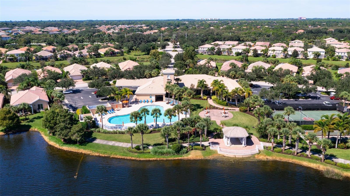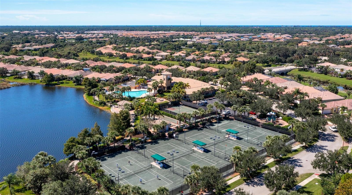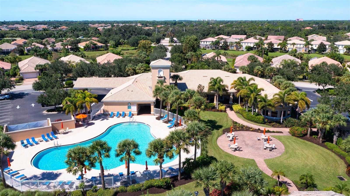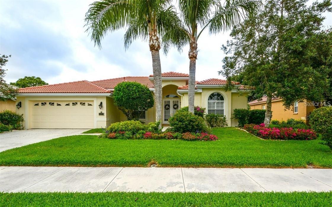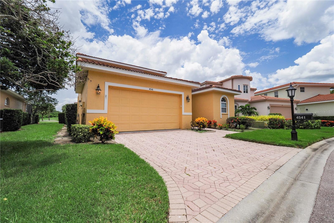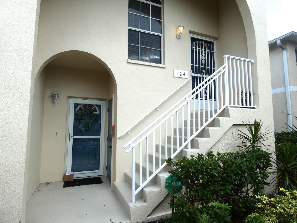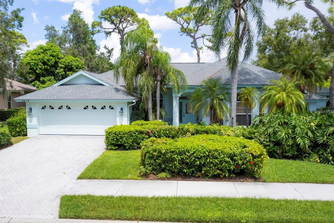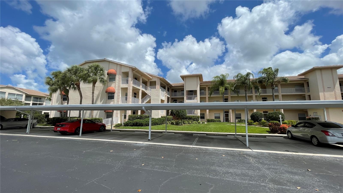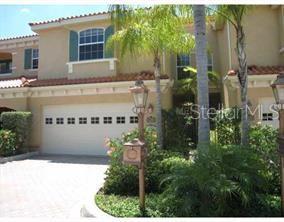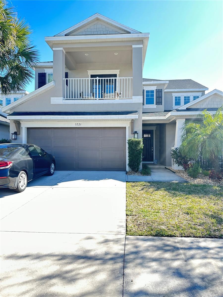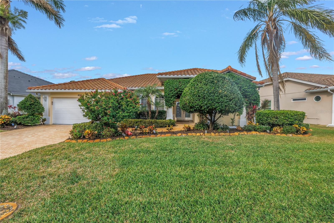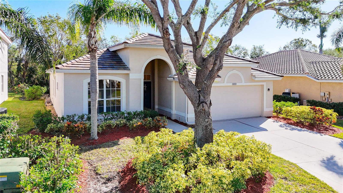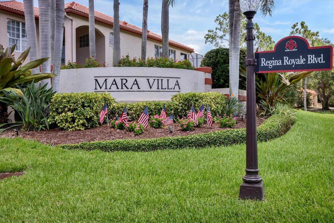5814 Benevento Drive, SARASOTA, FL 34238
Property Photos
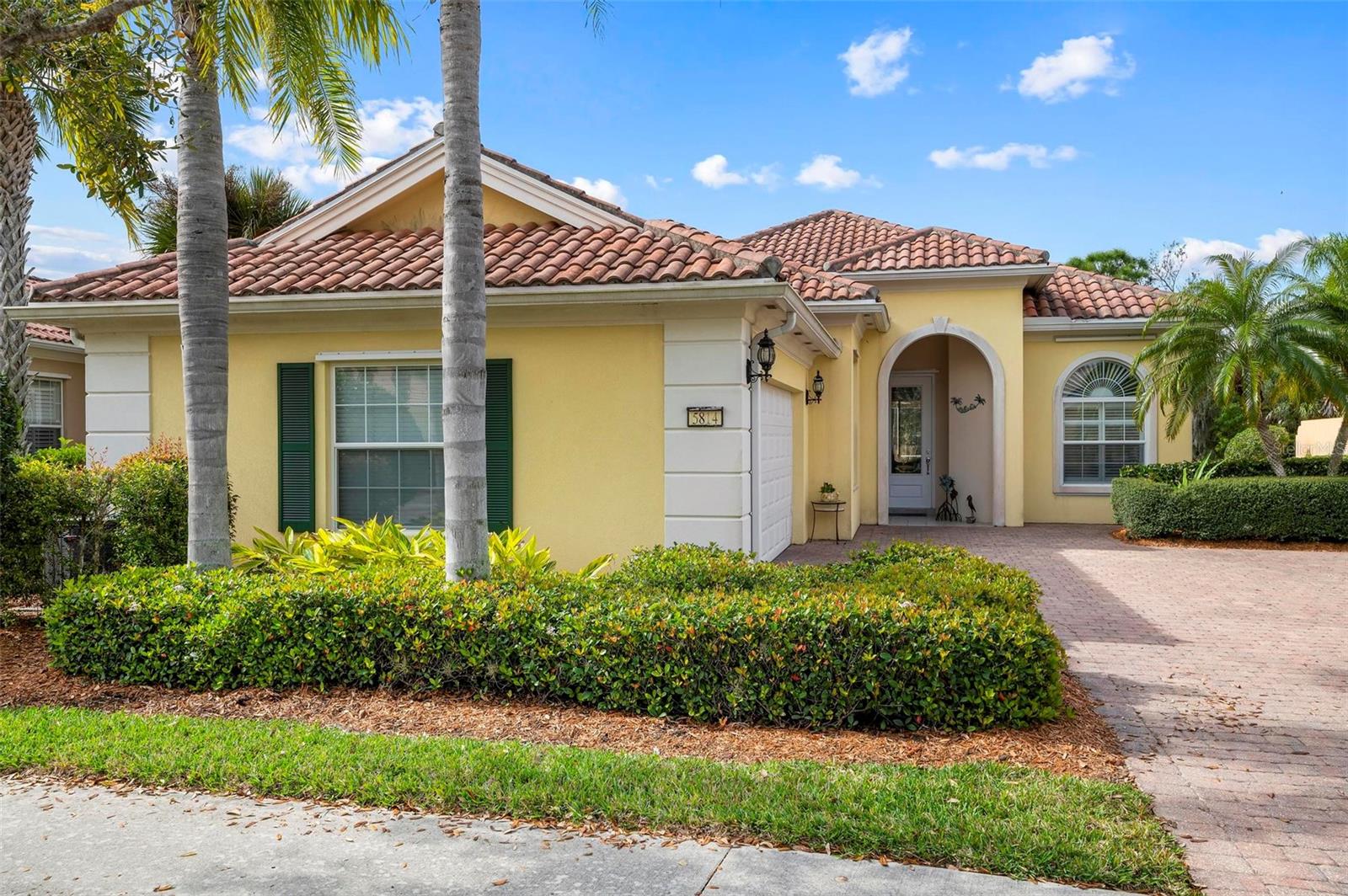
Would you like to sell your home before you purchase this one?
Priced at Only: $3,900
For more Information Call:
Address: 5814 Benevento Drive, SARASOTA, FL 34238
Property Location and Similar Properties
- MLS#: A4625811 ( Residential Lease )
- Street Address: 5814 Benevento Drive
- Viewed: 1
- Price: $3,900
- Price sqft: $1
- Waterfront: No
- Year Built: 2007
- Bldg sqft: 2696
- Bedrooms: 3
- Total Baths: 3
- Full Baths: 3
- Garage / Parking Spaces: 2
- Days On Market: 68
- Additional Information
- Geolocation: 27.2097 / -82.4539
- County: SARASOTA
- City: SARASOTA
- Zipcode: 34238
- Subdivision: Isles Of Sarasota
- Provided by: FLORIDA LIFE TEAM LLC
- Contact: Jeff Berman
- 941-303-9575

- DMCA Notice
-
DescriptionWelcome to the essence of luxury in the sought after Palmer Ranch community of The Isles. This exquisite Oakmont model design is a 3 bedroom, 3 bath residence, boasting an additional DEN/OFFICE/FORMAL DINNING, totaling 2,008 square feet under air condition. This exquisite home is located on a PREMIUM wooded nature preserve view lot, with extra space between homes. Walk out the sliding glass doors to an oversized screened in lanai and natural nature views in your own piece of Sarasota paradise. The property comes equipped with a 2 car side load garage with cabinetry, and a paver brick driveway with extra parking and walkways. The home is protected with the added security of hurricane shutters. The master bedroom also boasts sliding glass doors to the oversized lanai area that brings in loads of natural light, a walk in closet and a double closet, providing generous storage space. This extremely open floor plan is tiled throughout the main living spaces and the eat on bar in the kitchen/great room. The inside air conditioned utility room has lots of cabinet space for storage, a convenient utility sink and a glass block window for more natural lighting. The large residence is equipped with a whole house central vacuum system. Relatively low HOA fees include ADT home security, cable/internet and maintenance free grounds. The resort like amenities including a fitness center, heated lagoon pool, sports pavilion, tennis and pickleball courts, bocce ball, basketball court, tot lot, lakeside gazebo, and a clubhouse complete with a service kitchen and post office. Walk/bike for miles in the magnificent, landscaped grounds of The Isles. The location is close to the newly completed Publix shopping center located just northward on Honore. The home is partially furnished to include great room couches/tables, kitchen table/chairs (some dishes, glassware, etc.), dining table/chairs, second bedroom furnished with double beds and dressers, porch table/chairs/couch. No master bedroom furnishing. No third bedroom furnishing.
Payment Calculator
- Principal & Interest -
- Property Tax $
- Home Insurance $
- HOA Fees $
- Monthly -
Features
Building and Construction
- Builder Model: Oakmount
- Covered Spaces: 0.00
- Exterior Features: Awning(s), Hurricane Shutters, Irrigation System, Rain Gutters, Shade Shutter(s), Sidewalk, Sliding Doors
- Flooring: Carpet, Ceramic Tile, Tile
- Living Area: 2008.00
Land Information
- Lot Features: Conservation Area, Greenbelt, In County, Landscaped, Level, Sidewalk, Paved, Private
Garage and Parking
- Garage Spaces: 2.00
Eco-Communities
- Water Source: Public
Utilities
- Carport Spaces: 0.00
- Cooling: Central Air
- Heating: Central, Electric
- Pets Allowed: Cats OK, Dogs OK, Pet Deposit, Size Limit, Yes
- Sewer: Public Sewer
- Utilities: BB/HS Internet Available, Cable Connected, Electricity Connected, Fire Hydrant, Phone Available, Public, Sewer Connected, Street Lights, Underground Utilities, Water Connected
Finance and Tax Information
- Home Owners Association Fee: 0.00
- Net Operating Income: 0.00
Other Features
- Appliances: Dishwasher, Disposal, Dryer, Electric Water Heater, Exhaust Fan, Microwave, Range, Range Hood, Refrigerator, Washer
- Association Name: Castle Group / Jennifer Randall
- Country: US
- Furnished: Partially
- Interior Features: Built-in Features, Ceiling Fans(s), Central Vaccum, Crown Molding, High Ceilings, Kitchen/Family Room Combo, Open Floorplan, Primary Bedroom Main Floor, Solid Wood Cabinets, Split Bedroom, Thermostat, Walk-In Closet(s), Window Treatments
- Levels: One
- Area Major: 34238 - Sarasota/Sarasota Square
- Occupant Type: Vacant
- Parcel Number: 0138020018
- View: Garden, Park/Greenbelt, Trees/Woods
Owner Information
- Owner Pays: Cable TV, Grounds Care, Management, Recreational, Taxes, Trash Collection
Similar Properties
Nearby Subdivisions
Arbor Lakes On Palmer Ranch
Arielle On Palmer Ranch Sect 1
Bella Villino 1
Bella Villino Ii
Bella Villino Iii
Bella Villino Iv
Bella Villino V
Botanica
Bouchard Gardens
Clark Lakes Sub
Country Club Of Sarasota The
Deer Creek
Hammock Preserve Ph 1a
Hammock Preserve Ph 1a4 1b
Hamptons
Huntington Pointe
Isles Of Sarasota
Isles Of Sarasota Ph 1b
Mara Villa Ii
Mira Lago At Palmer Ranch Ph 3
Palmer Oaks Estates
Palmer Square West
Pinestone At Palmer Ranch
Plaza De Flores
Prestancia
Silver Oak
Stoneybrook Arbor Greens 1
Stoneybrook At Palmer Ranch
Stoneybrook Clubside 1
Stoneybrook Clubside 2
Stoneybrook Clubside 3
Stoneybrook Clubside South 1
Stoneybrook Clubside South 2
Stoneybrook Clubside South 3
Stoneybrook Fairway Verandas 1
Stoneybrook Fairway Verandas 2
Stoneybrook Golf Country Club
Stoneybrook Golf And Country C
Stoneybrook Terr 1
Stoneybrook Terr Ii
Stoneybrook Terrace 1
Stoneybrook Terrace 1i
Stoneybrook Terrace Ii
Stoneybrook Terrace Iii
Stoneybrook Veranda Greens 1
Stoneybrook Veranda Greens 2
Stoneybrook Veranda Greens Nor
Stoneybrook Verandas 1
Stoneybrook Verandas 2
Sunrise Golf Club Ph Ii
Sunrise Golf Club Ph Iii
Sunrise Preserve
Sunrise Preserve Ph 3
The Hamptons
Turtle Rock
Turtle Rock Parcels I J
Valencia At Prestancia
Villa Mirada
Village Des Pins I
Villagewalk
Vintage Grand

- Barbara Kleffel, REALTOR ®
- Southern Realty Ent. Inc.
- Office: 407.869.0033
- Mobile: 407.808.7117
- barb.sellsorlando@yahoo.com


