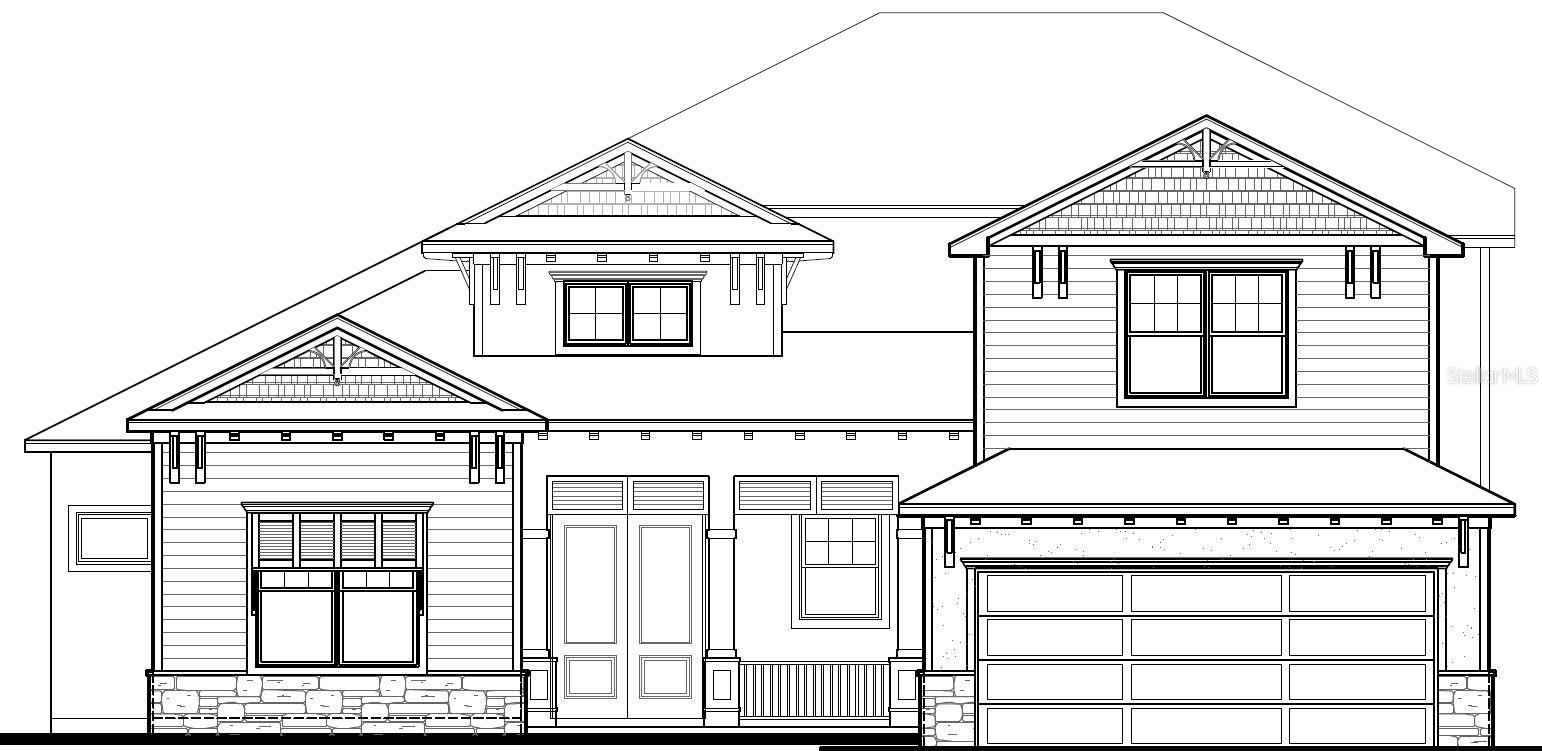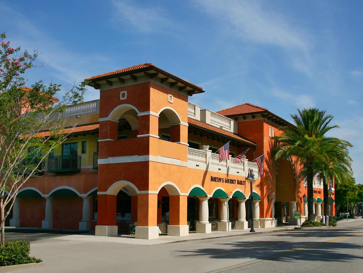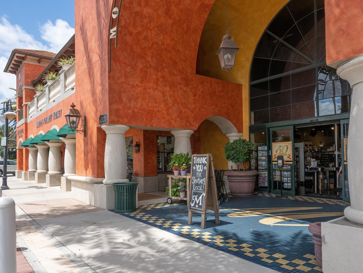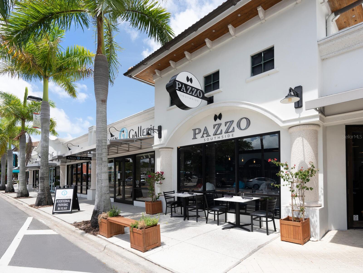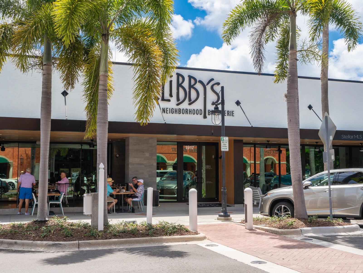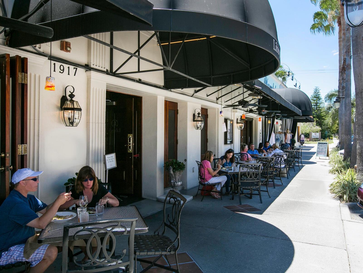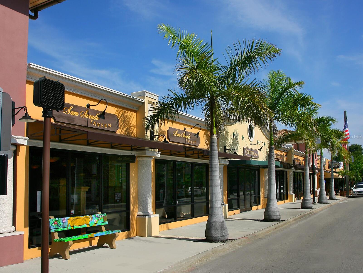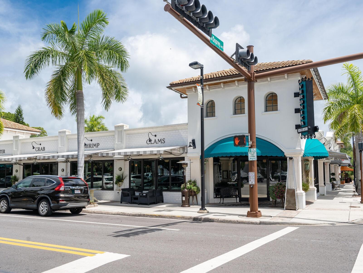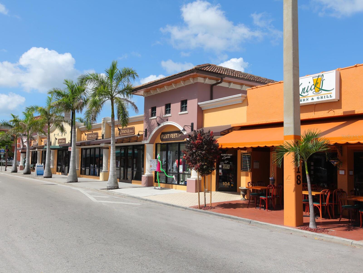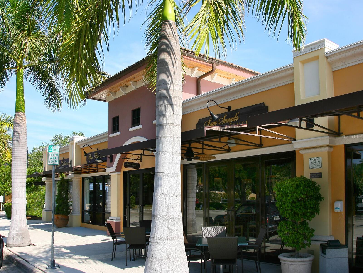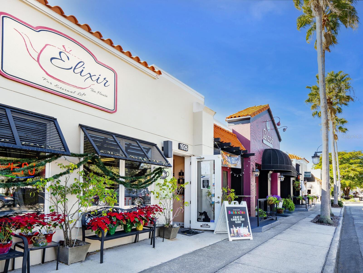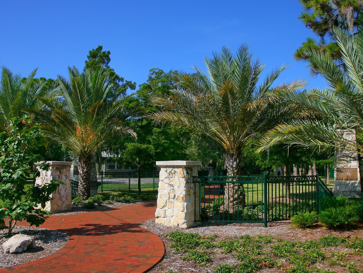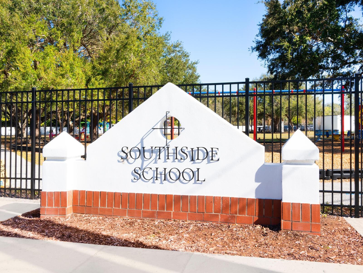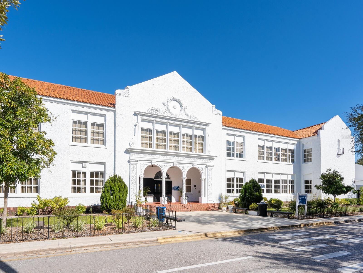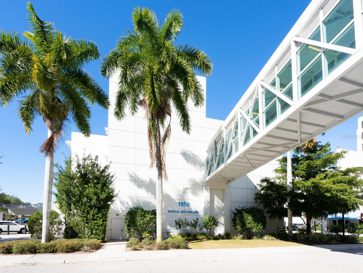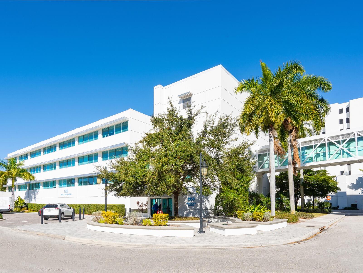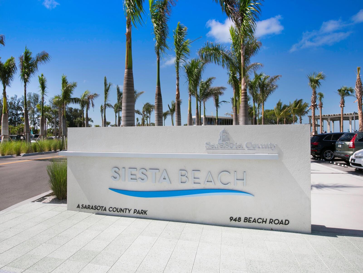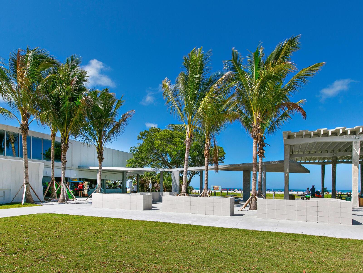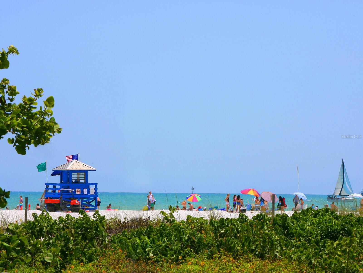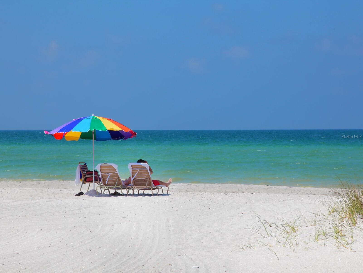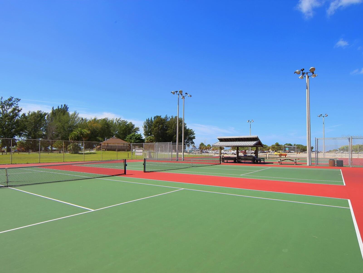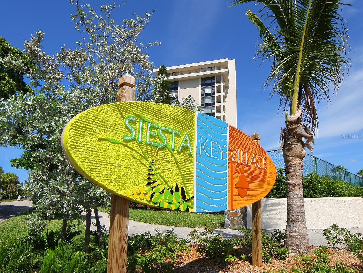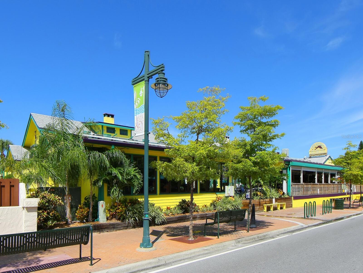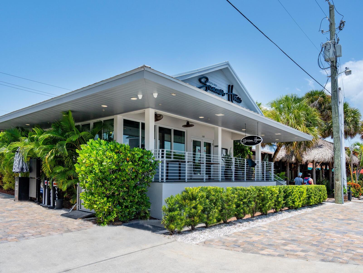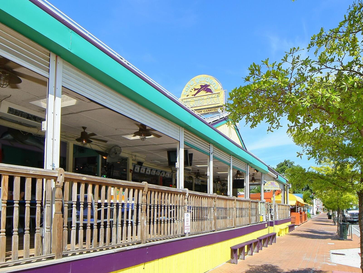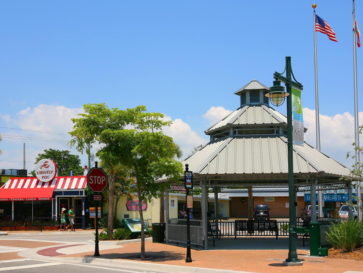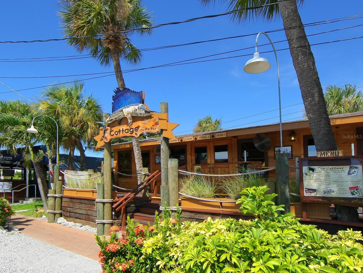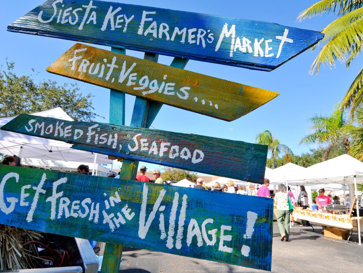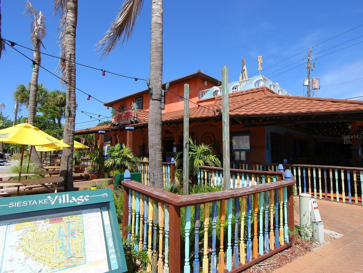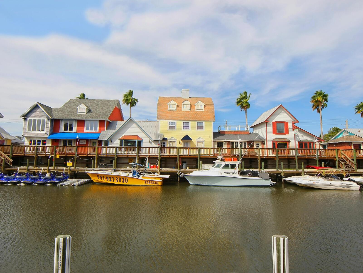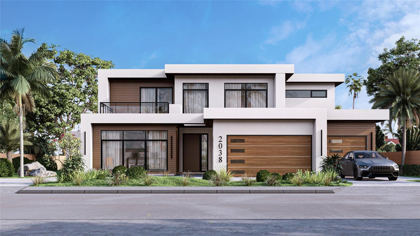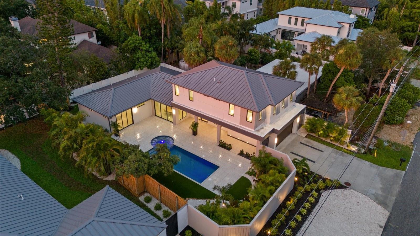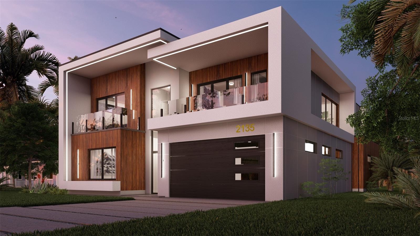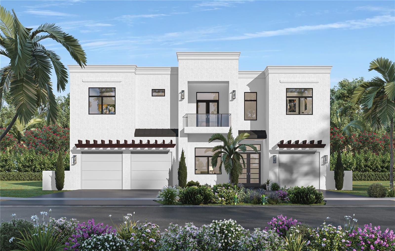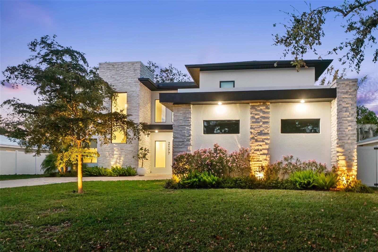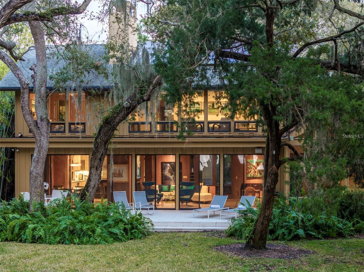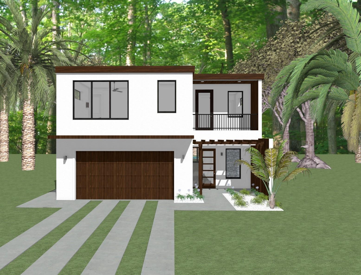1876 Magnolia Street, SARASOTA, FL 34239
Property Photos
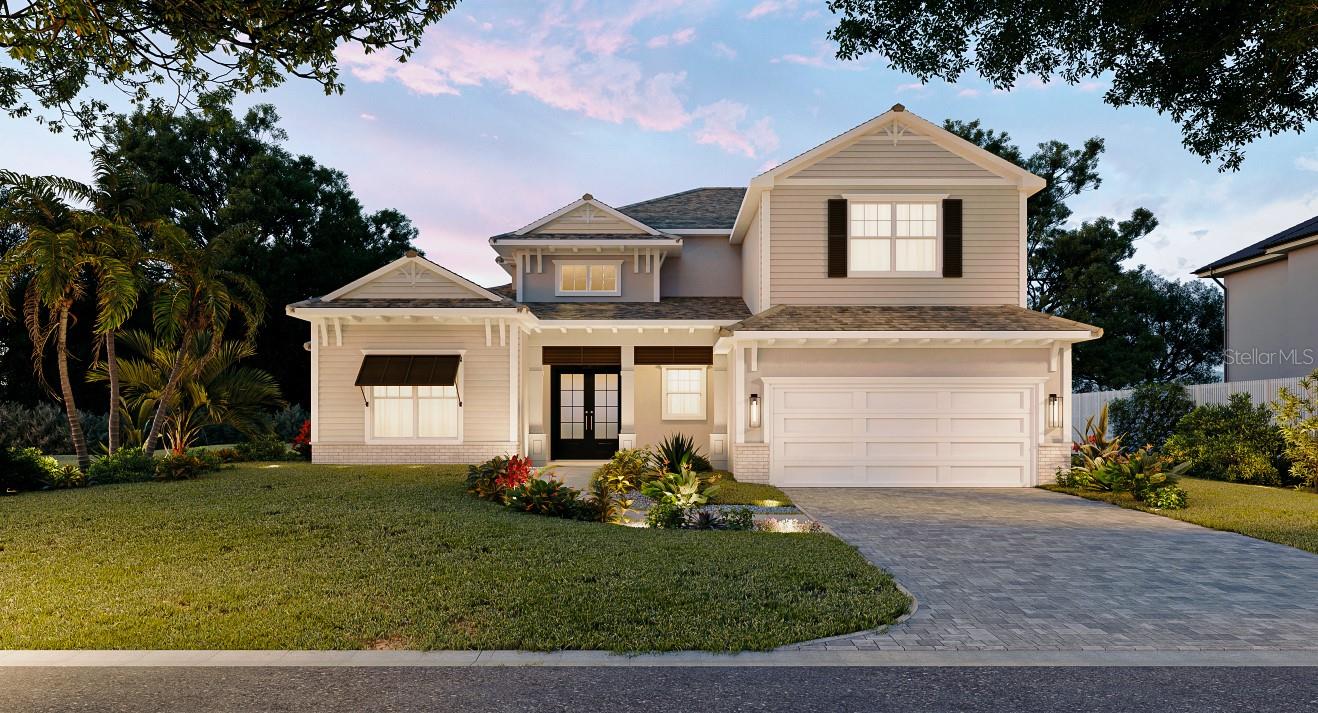
Would you like to sell your home before you purchase this one?
Priced at Only: $2,899,990
For more Information Call:
Address: 1876 Magnolia Street, SARASOTA, FL 34239
Property Location and Similar Properties






- MLS#: A4621537 ( Residential )
- Street Address: 1876 Magnolia Street
- Viewed: 67
- Price: $2,899,990
- Price sqft: $699
- Waterfront: No
- Year Built: 2025
- Bldg sqft: 4149
- Bedrooms: 4
- Total Baths: 4
- Full Baths: 4
- Garage / Parking Spaces: 2
- Days On Market: 181
- Additional Information
- Geolocation: 27.3041 / -82.532
- County: SARASOTA
- City: SARASOTA
- Zipcode: 34239
- Subdivision: Poinsettia Park 2
- Elementary School: Southside Elementary
- Middle School: Brookside Middle
- High School: Sarasota High
- Provided by: GRECO REAL ESTATE
- Contact: Karen Greco
- 941-685-0449

- DMCA Notice
Description
Under Construction. This stunning 2 story Palonia IV Coastal floor plan is one of the newest additions to the Allegra Homes collection of exquisite luxury residences and is located in the prestigious West of Trail area near Siesta Drive, your direct pathway to Siesta Key. The cornerstone of the Allegra Homes vision is a dedication to excellence in custom home building and providing the very best in quality and design offered in todays new home market. With 4 bedrooms, a den, a bonus room and 4 baths, the fabulous open living plan of 3,292 sq. ft. has been tastefully and thoughtfully designed with artistry, beauty and functionality. Upon entry into this upscale residence, you will first notice the great room with 16 ft. enhanced tray ceiling illuminated by natural light and a wall of pocketing sliders opening wide to a covered lanai. The full width of the back of the home has been dedicated to exceptional Florida living with a pool/spa, a covered dining area with detailed ceiling, and a fully equipped outdoor kitchen all screen enclosed and paver decking. Inside, the formal dining room features a wall of windows with fabulous views of your very own tropical oasis. The family chef will savor the ultimate kitchen set up with large stone topped island, abundant counter space and storage including a pantry, and premium appliance package such as Sub Zero fridge and wine cooler, Wolf 36 gas cooktop and matching oven, drop down microwave, ASKO quiet dishwasher, and even a Delta pot filler. The owners wing is a serene place of rest and rejuvenation. Bypassing the dual walk in closets is the luxurious bath thats absolutely delightful with its spacious glass shower and rain head, double vanities, large soaking tub and water closet. A den is also a part of the owners wing for added convenience for work or study. Guest accommodations are purposefully situated at the opposite end of the house for the utmost in privacy with access to a full bath and the gorgeous outdoor living area. Upstairs, there are 2 bedrooms, a bath and a bonus room for kid hangouts and family time. Additional amenities include a front porch, paver drive and entry, professionally landscaped and irrigation well, 2 car garage with epoxy finished floor, hurricane impact Low E windows and sliding doors, crown molding, tray ceilings, natural gas water heater, and pool and house alarms. The prime location within Southside School District, celebrating 120 years of distinguished achievements awards, is ideal for families. And just about a mile from Southside Village and 2 miles south of downtowns exciting smorgasbord of arts, entertainment, shopping, and dining is 1876 Magnolia Street, where people walk their dogs, neighbors greet one another, and families enjoy bike rides along tree lined streets. This home creates a beautiful backdrop for a beautiful life.
Description
Under Construction. This stunning 2 story Palonia IV Coastal floor plan is one of the newest additions to the Allegra Homes collection of exquisite luxury residences and is located in the prestigious West of Trail area near Siesta Drive, your direct pathway to Siesta Key. The cornerstone of the Allegra Homes vision is a dedication to excellence in custom home building and providing the very best in quality and design offered in todays new home market. With 4 bedrooms, a den, a bonus room and 4 baths, the fabulous open living plan of 3,292 sq. ft. has been tastefully and thoughtfully designed with artistry, beauty and functionality. Upon entry into this upscale residence, you will first notice the great room with 16 ft. enhanced tray ceiling illuminated by natural light and a wall of pocketing sliders opening wide to a covered lanai. The full width of the back of the home has been dedicated to exceptional Florida living with a pool/spa, a covered dining area with detailed ceiling, and a fully equipped outdoor kitchen all screen enclosed and paver decking. Inside, the formal dining room features a wall of windows with fabulous views of your very own tropical oasis. The family chef will savor the ultimate kitchen set up with large stone topped island, abundant counter space and storage including a pantry, and premium appliance package such as Sub Zero fridge and wine cooler, Wolf 36 gas cooktop and matching oven, drop down microwave, ASKO quiet dishwasher, and even a Delta pot filler. The owners wing is a serene place of rest and rejuvenation. Bypassing the dual walk in closets is the luxurious bath thats absolutely delightful with its spacious glass shower and rain head, double vanities, large soaking tub and water closet. A den is also a part of the owners wing for added convenience for work or study. Guest accommodations are purposefully situated at the opposite end of the house for the utmost in privacy with access to a full bath and the gorgeous outdoor living area. Upstairs, there are 2 bedrooms, a bath and a bonus room for kid hangouts and family time. Additional amenities include a front porch, paver drive and entry, professionally landscaped and irrigation well, 2 car garage with epoxy finished floor, hurricane impact Low E windows and sliding doors, crown molding, tray ceilings, natural gas water heater, and pool and house alarms. The prime location within Southside School District, celebrating 120 years of distinguished achievements awards, is ideal for families. And just about a mile from Southside Village and 2 miles south of downtowns exciting smorgasbord of arts, entertainment, shopping, and dining is 1876 Magnolia Street, where people walk their dogs, neighbors greet one another, and families enjoy bike rides along tree lined streets. This home creates a beautiful backdrop for a beautiful life.
Payment Calculator
- Principal & Interest -
- Property Tax $
- Home Insurance $
- HOA Fees $
- Monthly -
Features
Building and Construction
- Builder Model: Palonia IV Coastal
- Builder Name: Allegra Homes
- Covered Spaces: 0.00
- Exterior Features: Lighting, Outdoor Kitchen, Rain Gutters, Sliding Doors
- Flooring: Carpet, Hardwood, Tile
- Living Area: 3292.00
- Roof: Tile
Property Information
- Property Condition: Under Construction
Land Information
- Lot Features: City Limits, Paved
School Information
- High School: Sarasota High
- Middle School: Brookside Middle
- School Elementary: Southside Elementary
Garage and Parking
- Garage Spaces: 2.00
- Open Parking Spaces: 0.00
- Parking Features: Driveway, Garage Door Opener
Eco-Communities
- Pool Features: Gunite, Heated, In Ground, Pool Alarm, Screen Enclosure
- Water Source: Public
Utilities
- Carport Spaces: 0.00
- Cooling: Central Air, Zoned
- Heating: Central, Heat Pump, Zoned
- Pets Allowed: Yes
- Sewer: Public Sewer
- Utilities: Cable Available, Electricity Connected, Natural Gas Connected, Public, Water Connected
Finance and Tax Information
- Home Owners Association Fee: 0.00
- Insurance Expense: 0.00
- Net Operating Income: 0.00
- Other Expense: 0.00
- Tax Year: 2024
Other Features
- Appliances: Built-In Oven, Convection Oven, Dishwasher, Exhaust Fan, Gas Water Heater, Microwave, Range Hood, Refrigerator, Tankless Water Heater, Wine Refrigerator
- Country: US
- Interior Features: Built-in Features, Ceiling Fans(s), Crown Molding, Eat-in Kitchen, High Ceilings, Kitchen/Family Room Combo, Living Room/Dining Room Combo, Open Floorplan, Primary Bedroom Main Floor, Solid Surface Counters, Solid Wood Cabinets, Tray Ceiling(s), Walk-In Closet(s)
- Legal Description: LOT 18 & W 1/2 OF LOT 20 BLK F POINSETTIA PARK
- Levels: Two
- Area Major: 34239 - Sarasota/Pinecraft
- Model: Palonia coastal
- Occupant Type: Vacant
- Parcel Number: 2039080024
- Style: Coastal, Custom
- View: Pool
- Views: 67
- Zoning Code: RSF3
Similar Properties
Nearby Subdivisions
1140 South Gate
Anonymous Acre
Arlington Park
Avon Heights 2
Avondale Rep
Battle Turner
Bay View Heights Add
Bayview
Blossom Brook
Brunks Add To City Of Sarasota
Burton Lane
Cherokee Park
Cherokee Park 2
Desota Park
Euclid Sub
Floyd Cameron Sub
Frst Lakes Country Club Estate
Granada
Granada Park
Greenwich
Grove Heights
Grove Lawn Rep
Harbor Acres
Harbor Acres Sec 2
Hartland Park
Hartland Park Resub
Hartsdale
Hibiscus Park 2
Highland Park 2
Homecroft
Homelands Dev Corp Sub
Hudson Bayou
Hyde Park Citrus Sub
La Linda Terrace
Lewis Combs Sub
Linda Loma
Loma Linda Park
Loma Linda Park Resub
Long Meadow
Long Meadow 2nd Add To
Mandarin Park
Mcclellan Park
Mcclellan Park Resub
Mckune Sub
Nichols Sarasota Heights
Norwood Park
Not Applicable
Orange Park
Pittman-campo Sub
Pittmancampo Sub
Poinsettia Park 2
Rio Vista
Rio Vista Resub
Rustic Lodge
Rustic Lodge 4
San Remo Estates
Seminole Heights
Shoreland Woods Sub
South Gate
South Gate Manor
South Gate Village Green 08
South Gate Village Green 10
South Side Park
Sunnyside Park
Sunset Bay Sub
Tatums J W Add Sarasota Height
Turners J C Sub
Village Green Club Estates
Wildwood Gardens
Contact Info

- Barbara Kleffel, REALTOR ®
- Southern Realty Ent. Inc.
- Office: 407.869.0033
- Mobile: 407.808.7117
- barb.sellsorlando@yahoo.com



