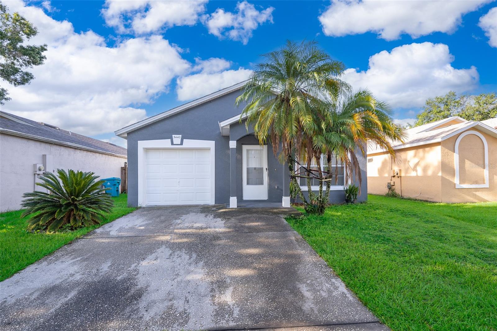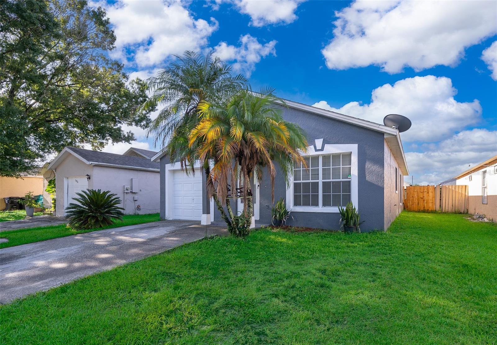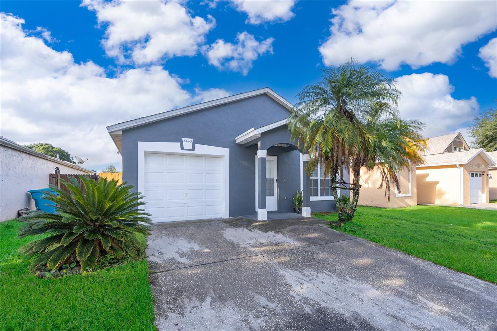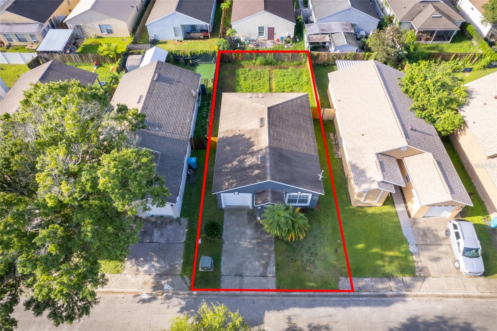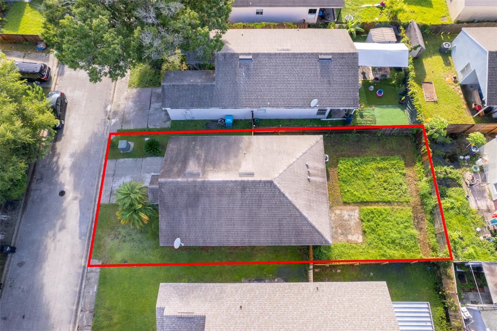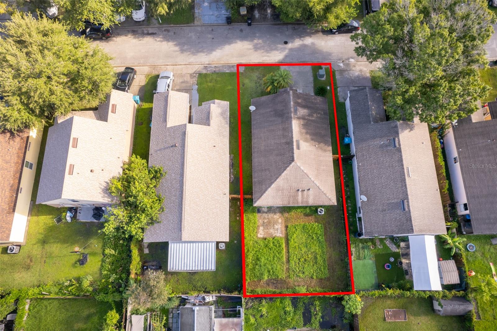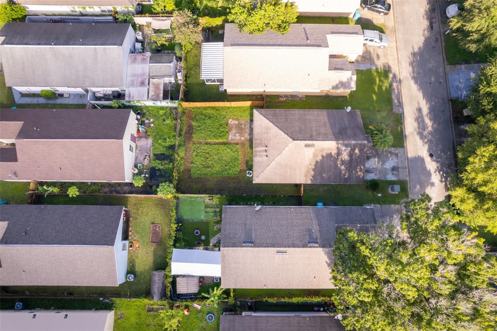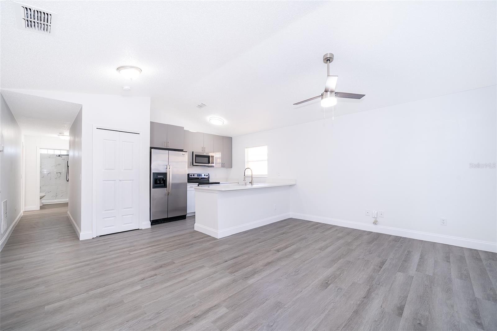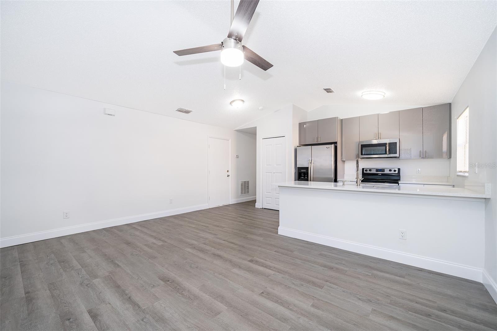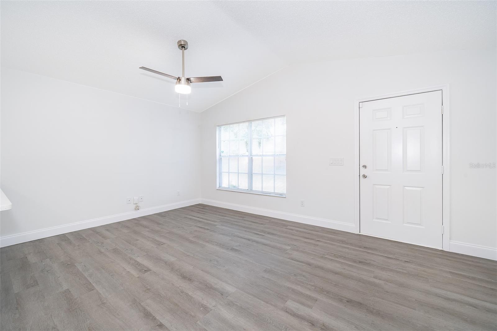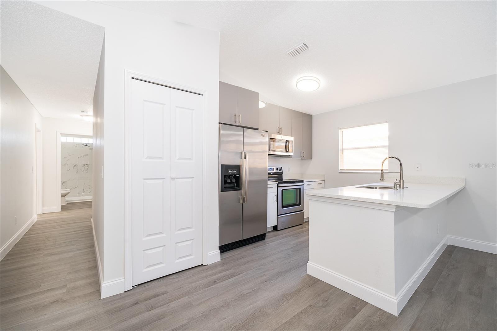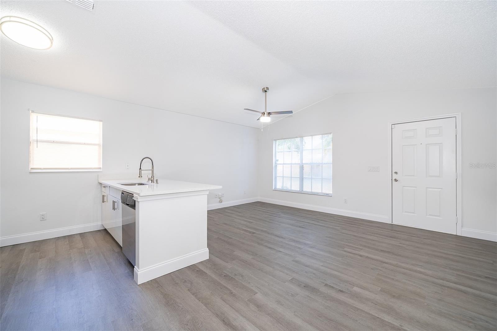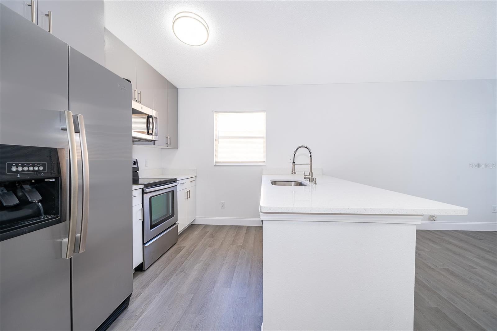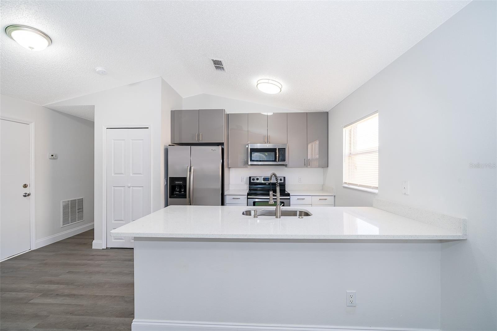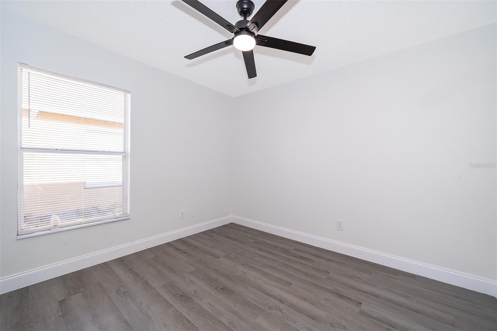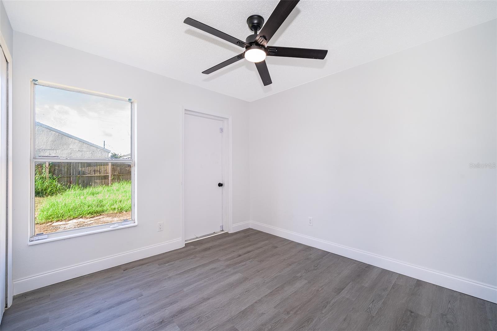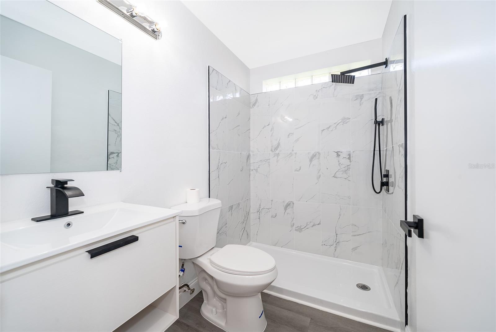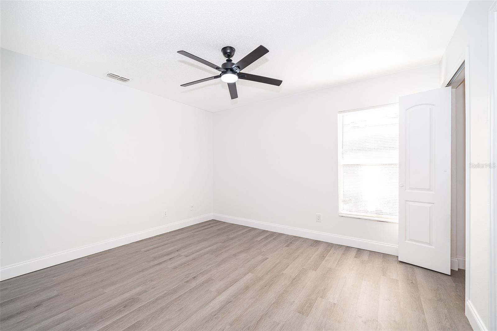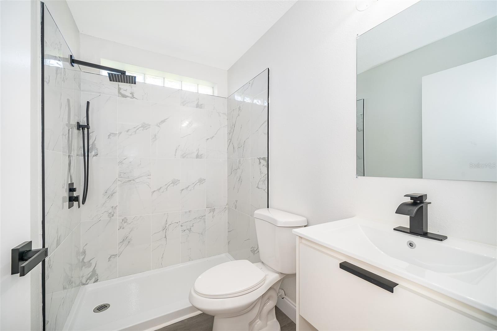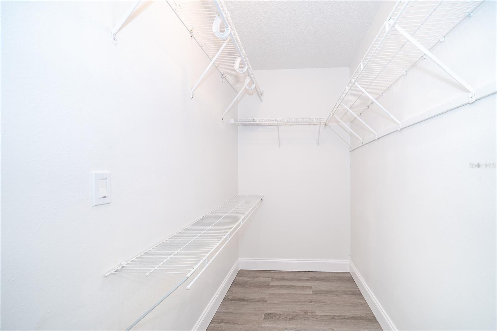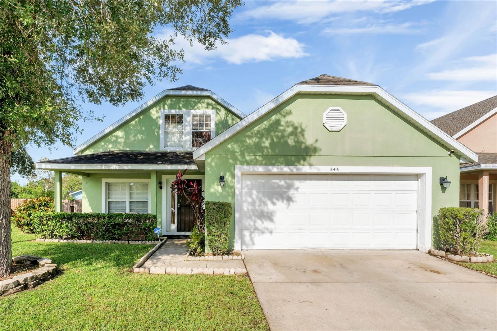5440 Wood Crossing Street, ORLANDO, FL 32811
Property Photos
Would you like to sell your home before you purchase this one?
Priced at Only: $299,000
For more Information Call:
Address: 5440 Wood Crossing Street, ORLANDO, FL 32811
Property Location and Similar Properties
- MLS#: A4619549 ( Residential )
- Street Address: 5440 Wood Crossing Street
- Viewed: 1
- Price: $299,000
- Price sqft: $235
- Waterfront: No
- Year Built: 2000
- Bldg sqft: 1271
- Bedrooms: 3
- Total Baths: 2
- Full Baths: 2
- Garage / Parking Spaces: 1
- Days On Market: 44
- Additional Information
- Geolocation: 28.5329 / -81.4534
- County: ORANGE
- City: ORLANDO
- Zipcode: 32811
- Subdivision: Cedar Village Ph 02
- Provided by: SIGNATURE PREMIER PROPERTIES LLC
- Contact: Michael Campos
- 941-362-4100
- DMCA Notice
-
DescriptionWelcome to the vibrant heart of Orlando, where modern comfort meets classic appeal! This lovely single family home features 3 cozy bedrooms and 2 full baths, perfect for relaxing and entertaining. Inside, you'll be greeted by a bright living room with fresh paint, new vinyl flooring, and stylish upgrades throughout. The kitchen is a dream with elegant quartz countertops and sleek European style cabinets, while the updated bathrooms add a touch of luxury. With fantastic dining, shopping, and entertainment just around the corner, this home is ready for you to move in and enjoy! Schedule your visit today and see how this could be your new dream home!
Payment Calculator
- Principal & Interest -
- Property Tax $
- Home Insurance $
- HOA Fees $
- Monthly -
Features
Building and Construction
- Covered Spaces: 0.00
- Exterior Features: Private Mailbox
- Fencing: Wood
- Flooring: Laminate
- Living Area: 1016.00
- Roof: Shingle
Garage and Parking
- Garage Spaces: 1.00
- Open Parking Spaces: 0.00
Eco-Communities
- Water Source: Public
Utilities
- Carport Spaces: 0.00
- Cooling: Central Air
- Heating: Central
- Sewer: Public Sewer
- Utilities: Sewer Connected
Finance and Tax Information
- Home Owners Association Fee: 0.00
- Insurance Expense: 0.00
- Net Operating Income: 0.00
- Other Expense: 0.00
- Tax Year: 2023
Other Features
- Appliances: Convection Oven, Dishwasher, Disposal, Microwave, Refrigerator
- Country: US
- Interior Features: Ceiling Fans(s), Living Room/Dining Room Combo, Open Floorplan, Walk-In Closet(s)
- Legal Description: CEDAR VILLAGE PHASE 2 28/53 LOT 50
- Levels: One
- Area Major: 32811 - Orlando/Orlo Vista/Richmond Heights
- Occupant Type: Vacant
- Parcel Number: 31-22-29-1215-00-500
- Zoning Code: PD
Similar Properties
Nearby Subdivisions
Cedar Village Ph 02
High Top
Lake Mann Shores
Lake Mann Shores Add 01
Malibu Groves Eighth Add
Malibu Groves Eleventh Add
Malibu Groves First Add
Malibu Groves Fourth Add
Malibu Groves Sixth Add
Malibu Groves Tenth Add
Millennia Park Ph 1
Orlo Vista Terrace
Orlo Vista Terrace Annex
Residencesmillenia
Richmond Estates
Richmond Heights
Roosevelt Park
Timberleaf Village Ph 01
Vista Lago Ph 02 50 115
Washington Park
Washington Park Sec #1
Washington Park Sec 01
Washington Park Sec 1
Westside Manor Sec 01
Westside Manor Sec 02

- Barbara Kleffel, REALTOR ®
- Southern Realty Ent. Inc.
- Office: 407.869.0033
- Mobile: 407.808.7117
- barb.sellsorlando@yahoo.com


