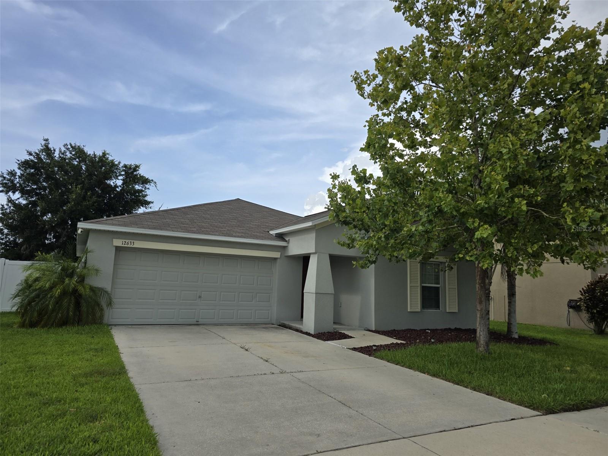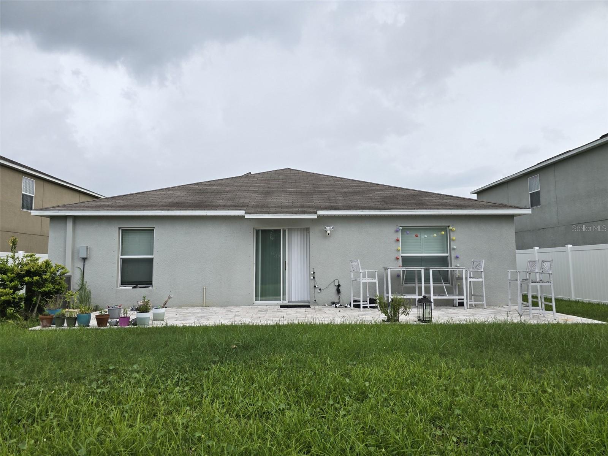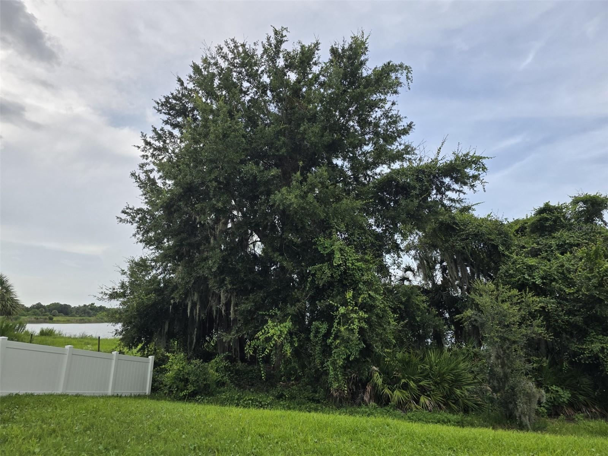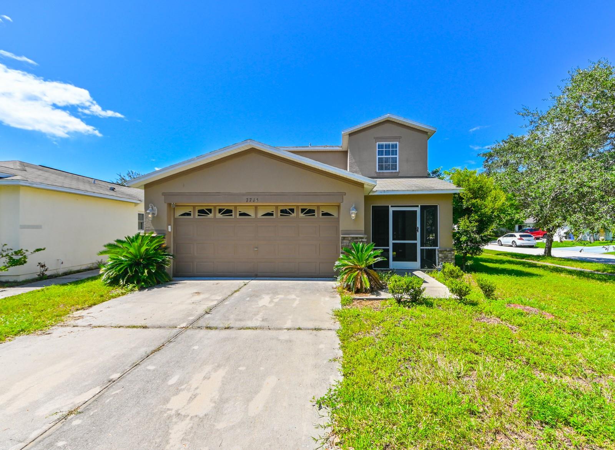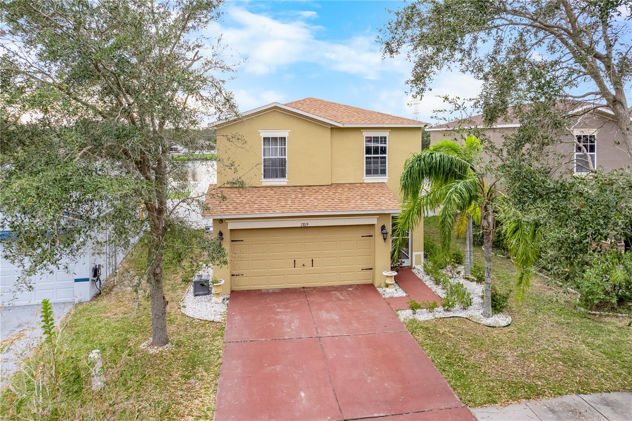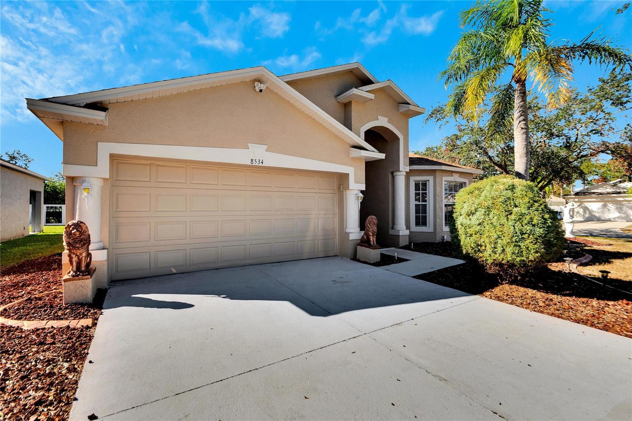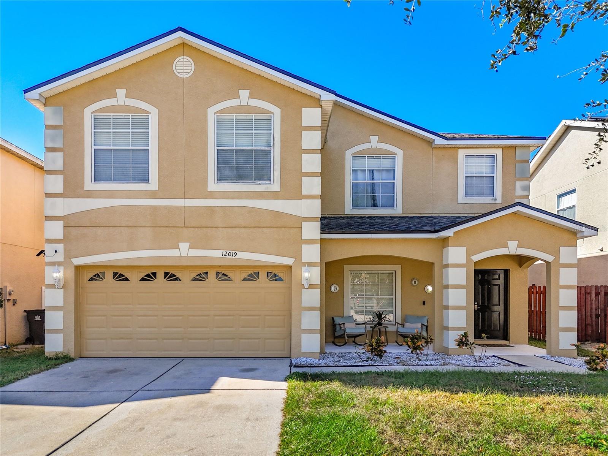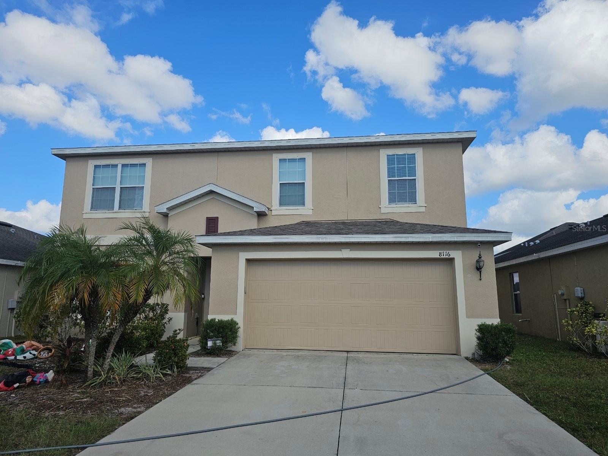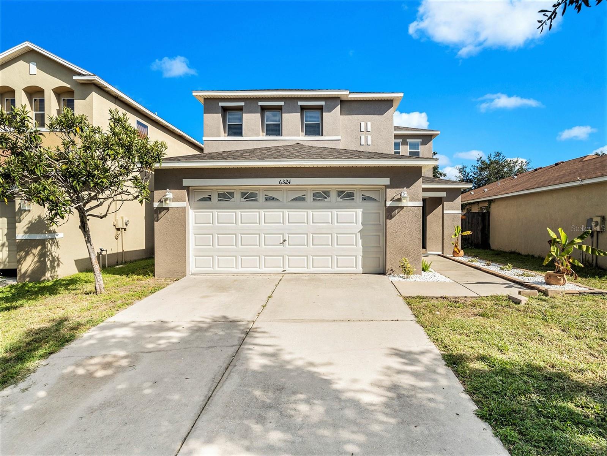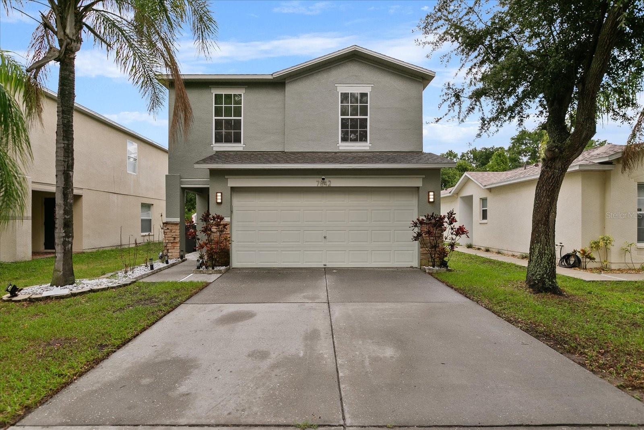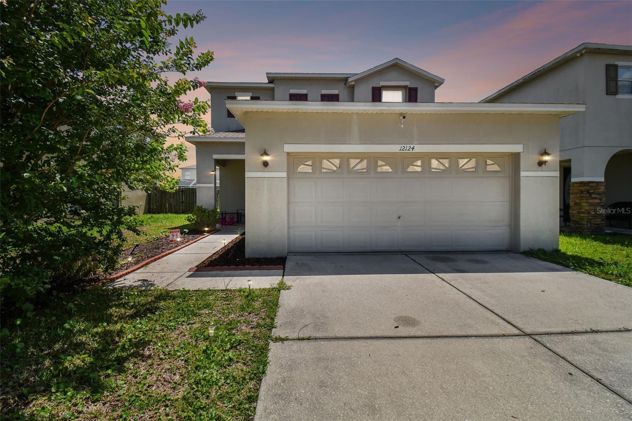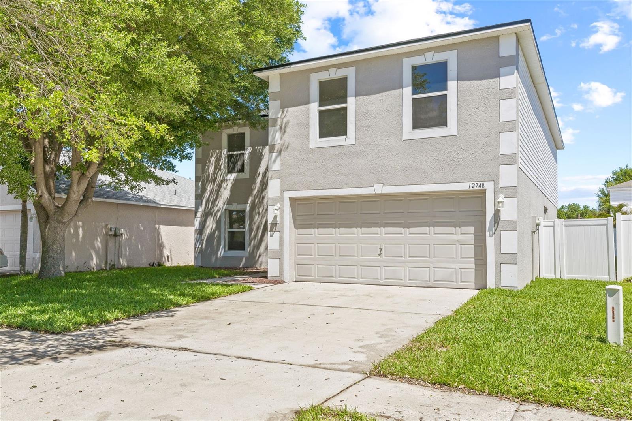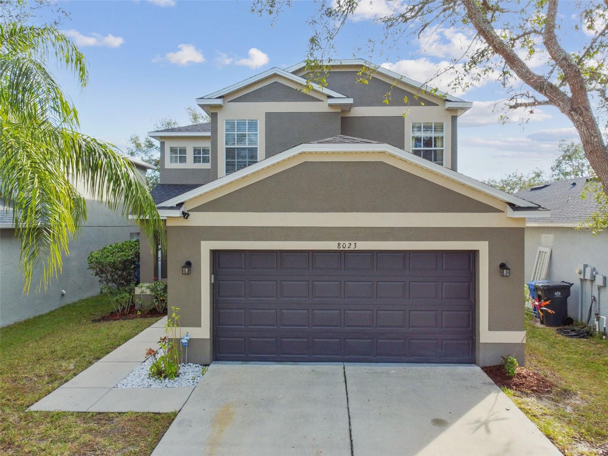12633 Flatwood Creek Drive, GIBSONTON, FL 33534
Property Photos
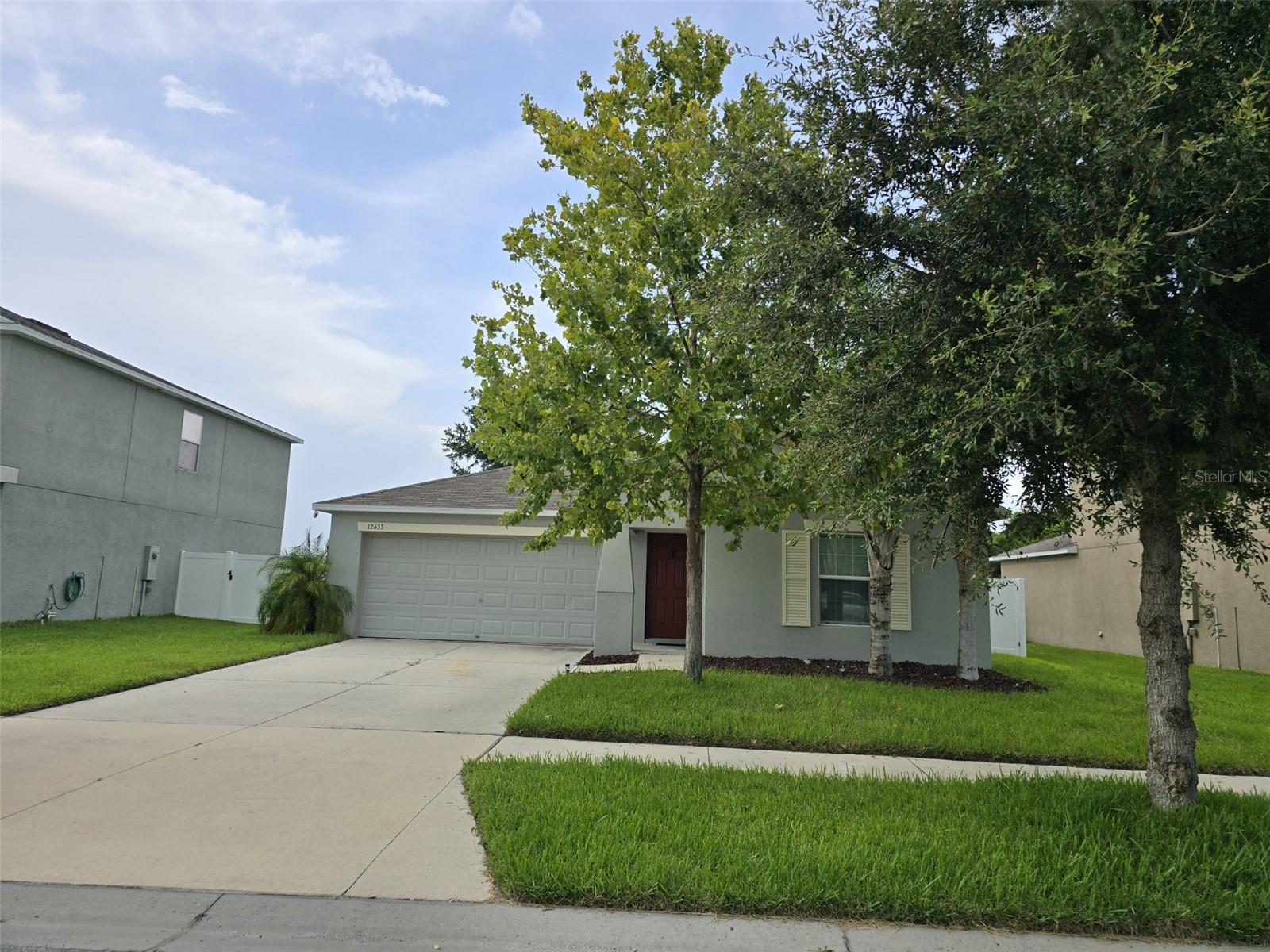
Would you like to sell your home before you purchase this one?
Priced at Only: $350,000
For more Information Call:
Address: 12633 Flatwood Creek Drive, GIBSONTON, FL 33534
Property Location and Similar Properties
- MLS#: A4618235 ( Residential )
- Street Address: 12633 Flatwood Creek Drive
- Viewed: 4
- Price: $350,000
- Price sqft: $224
- Waterfront: Yes
- Wateraccess: Yes
- Waterfront Type: Lake
- Year Built: 2018
- Bldg sqft: 1561
- Bedrooms: 3
- Total Baths: 2
- Full Baths: 2
- Garage / Parking Spaces: 2
- Days On Market: 148
- Additional Information
- Geolocation: 27.8104 / -82.3486
- County: HILLSBOROUGH
- City: GIBSONTON
- Zipcode: 33534
- Subdivision: Bullfrog Creek Preserve
- Provided by: SAVVY AVENUE, LLC
- Contact: Moe Mossa
- 888-490-1268

- DMCA Notice
-
DescriptionBuilt in 2018, it is a 3 bedroom 2 bath. 2 car garage. It is a small, gated, pocket community on the edge of Riverview. The large back yard has a lake view. The house has hard floors throughout. The house is in good order but needs cosmetics. I added a 20x10' stone patio that has a load bearing footer for adding a Lanai.
Payment Calculator
- Principal & Interest -
- Property Tax $
- Home Insurance $
- HOA Fees $
- Monthly -
Features
Building and Construction
- Covered Spaces: 0.00
- Exterior Features: Hurricane Shutters, Irrigation System, Other
- Fencing: Vinyl
- Flooring: Ceramic Tile, Hardwood
- Living Area: 1561.00
- Roof: Shingle
Garage and Parking
- Garage Spaces: 2.00
- Parking Features: Driveway, Garage Door Opener
Eco-Communities
- Water Source: Public
Utilities
- Carport Spaces: 0.00
- Cooling: Central Air
- Heating: Central, Electric
- Pets Allowed: Yes
- Sewer: Public Sewer
- Utilities: BB/HS Internet Available, Cable Available, Electricity Available, Electricity Connected, Fiber Optics, Fire Hydrant, Phone Available, Sewer Available, Sewer Connected, Street Lights, Underground Utilities, Water Available, Water Connected
Amenities
- Association Amenities: Gated, Maintenance, Playground
Finance and Tax Information
- Home Owners Association Fee Includes: Maintenance Grounds, Management
- Home Owners Association Fee: 204.00
- Net Operating Income: 0.00
- Tax Year: 2023
Other Features
- Appliances: Disposal, Dryer, Electric Water Heater, Microwave, Range, Range Hood, Refrigerator, Washer, Water Softener
- Association Name: Rizetta and Co
- Association Phone: 813-533-2950
- Country: US
- Interior Features: Attic Ventilator, In Wall Pest System, Kitchen/Family Room Combo, Living Room/Dining Room Combo, Open Floorplan, Pest Guard System, Primary Bedroom Main Floor, Thermostat, Walk-In Closet(s)
- Legal Description: BULLFROG CREEK PRESERVE LOT 21 BLOCK 1
- Levels: One
- Area Major: 33534 - Gibsonton
- Occupant Type: Vacant
- Parcel Number: U-06-31-20-9XM-000001-00021.0
- Zoning Code: PD
Similar Properties
Nearby Subdivisions
Alpine Subnone
Armstrongs Riverside Estates
Bullfrog Creek Preserve
Carriage Point Ph 2a
Carriage Pointe Ph 1
Carriage Pointe Phase
Carriage Pointe Phase 1
Carriage Pointe South Ph 2b
Carriage Pointe South Ph 2d2
Carriage Pointe South Ph 2d3
Carriage Pte South Ph 2c 2
East Bay Lakes
Florida Garden Lands Revised
Florida Garden Lands Rev M
Gibsons Artesian Lands Sectio
Gibsonton On The Bay
Gibsonton On The Bay 3rd Add
Kings Lake Ph 2a
Magnolia Beach
Magnolia Trails
Northgate Ph 1
Not Applicable
South Bay Lakes
Southgate Phase12
Southwind Sub
Tanglewood Preserve
Tanglewood Preserve Ph 3
Unplatted
Varns Resub

- Barbara Kleffel, REALTOR ®
- Southern Realty Ent. Inc.
- Office: 407.869.0033
- Mobile: 407.808.7117
- barb.sellsorlando@yahoo.com


