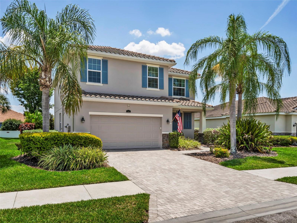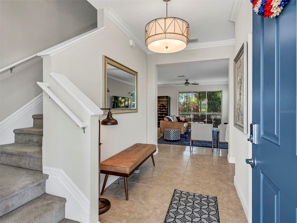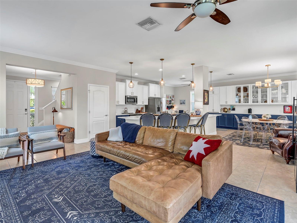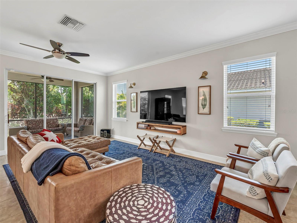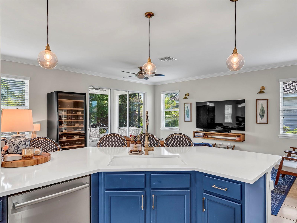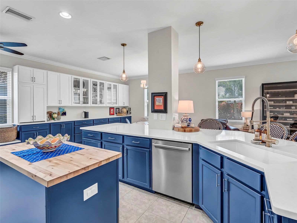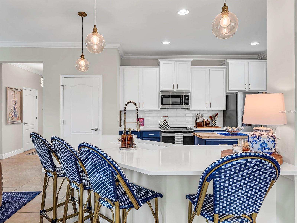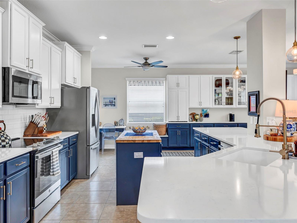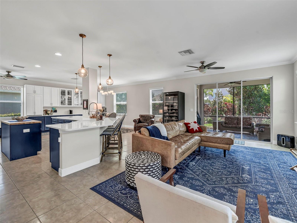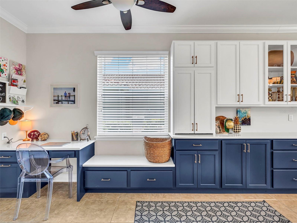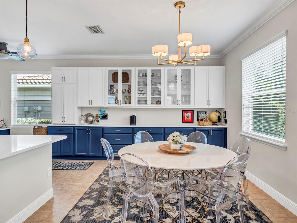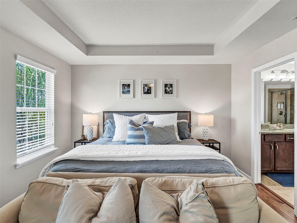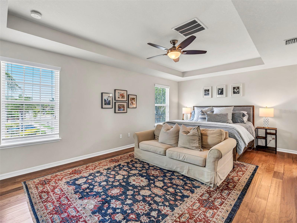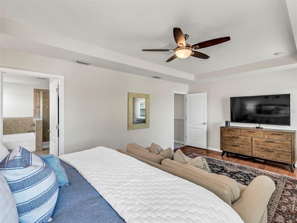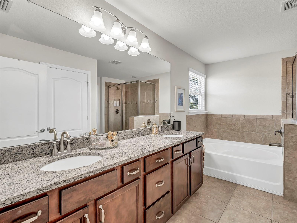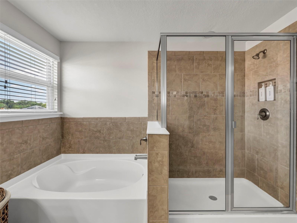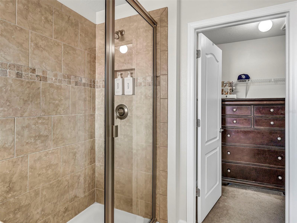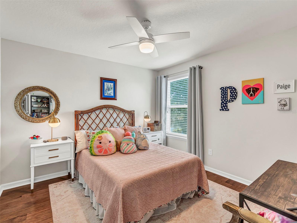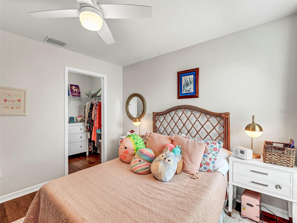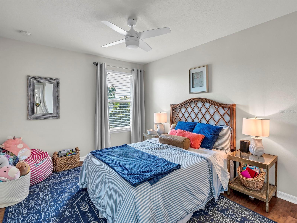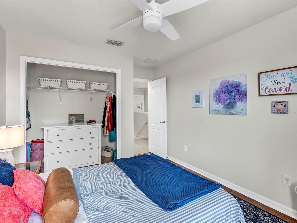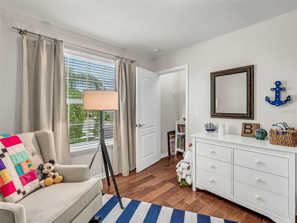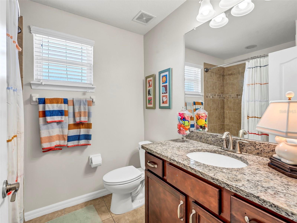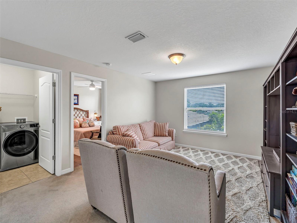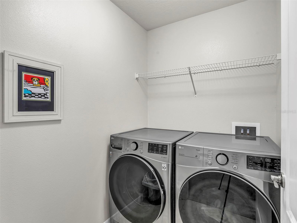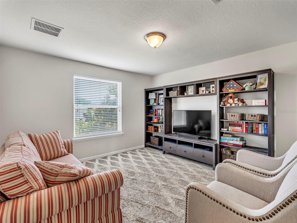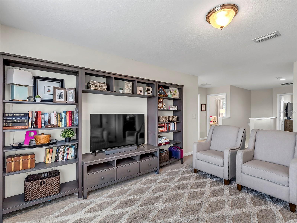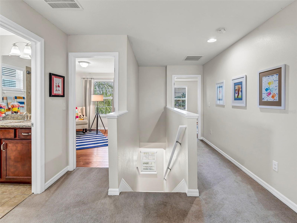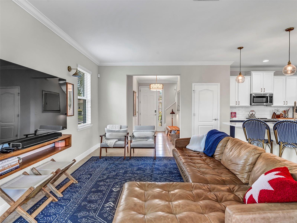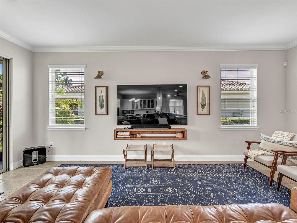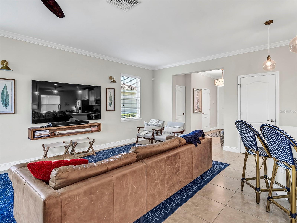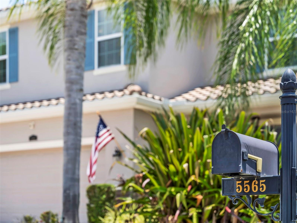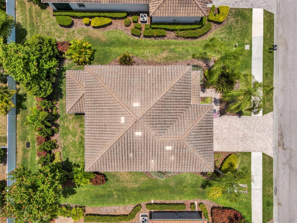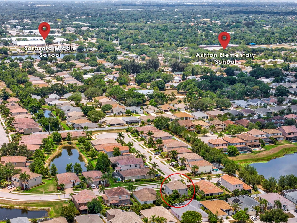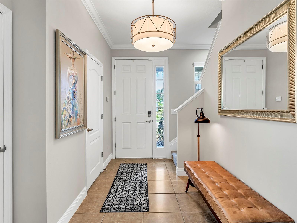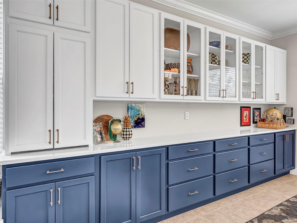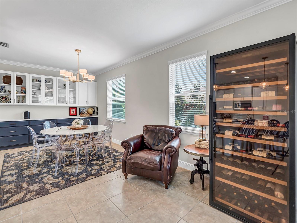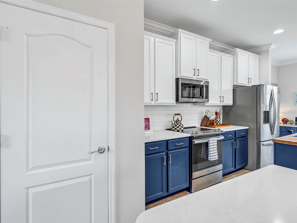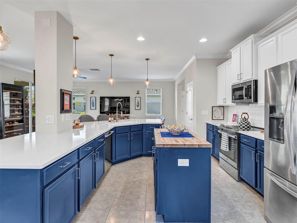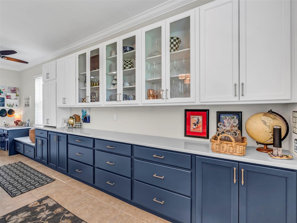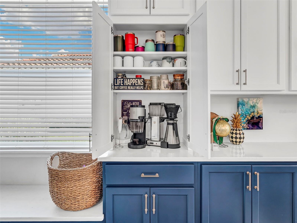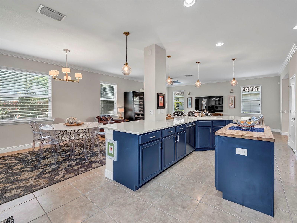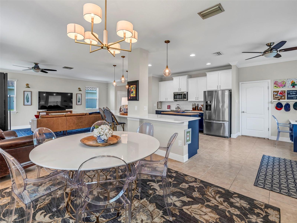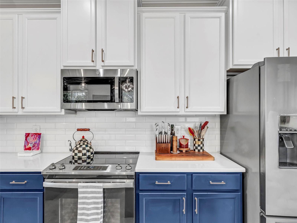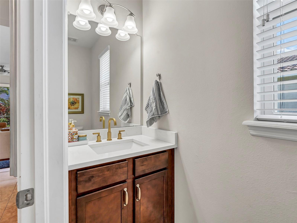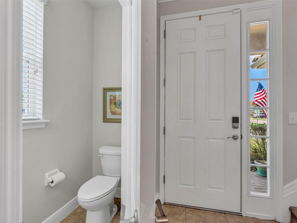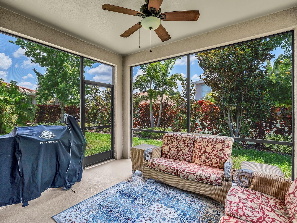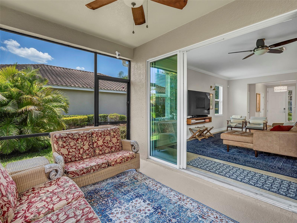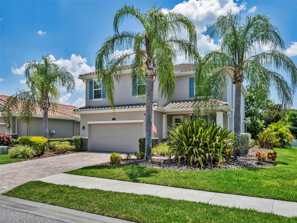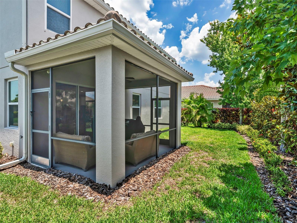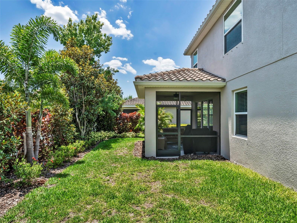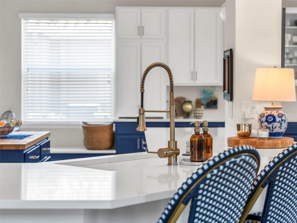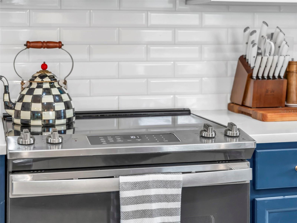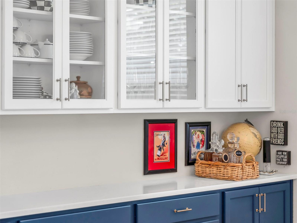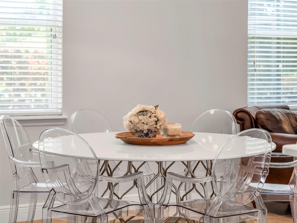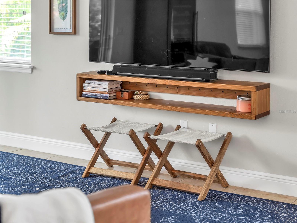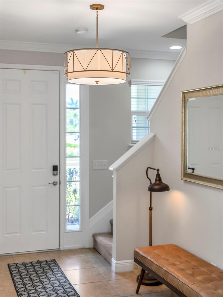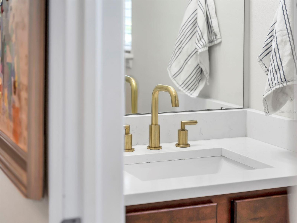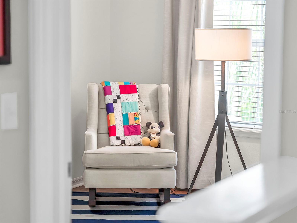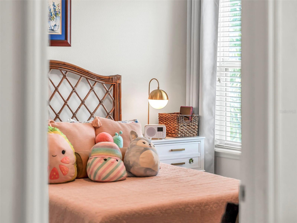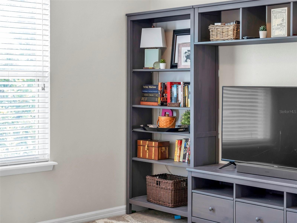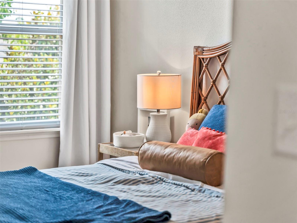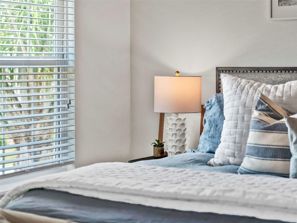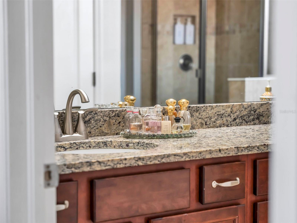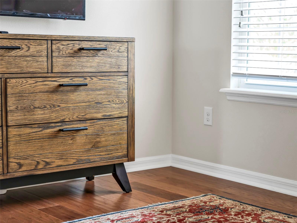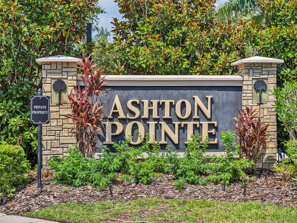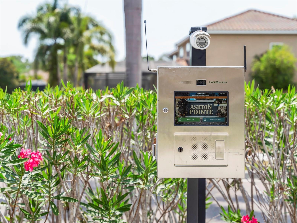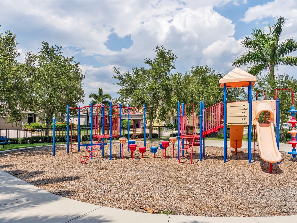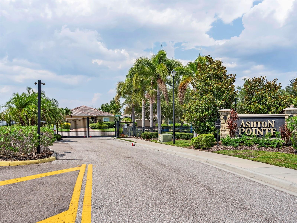5565 Cartagena Drive, SARASOTA, FL 34233
Property Photos
Would you like to sell your home before you purchase this one?
Priced at Only: $695,000
For more Information Call:
Address: 5565 Cartagena Drive, SARASOTA, FL 34233
Property Location and Similar Properties
- MLS#: A4612413 ( Residential )
- Street Address: 5565 Cartagena Drive
- Viewed: 3
- Price: $695,000
- Price sqft: $225
- Waterfront: No
- Year Built: 2014
- Bldg sqft: 3087
- Bedrooms: 4
- Total Baths: 3
- Full Baths: 2
- 1/2 Baths: 1
- Garage / Parking Spaces: 2
- Days On Market: 114
- Additional Information
- Geolocation: 27.2742 / -82.4586
- County: SARASOTA
- City: SARASOTA
- Zipcode: 34233
- Subdivision: Ashton Pointe
- Elementary School: Ashton
- Middle School: Sarasota
- High School: Riverview
- Provided by: REAL BROKER, LLC
- Contact: Nichole Zych
- 407-279-0038
- DMCA Notice
-
DescriptionThis beautifully updated 4 bedroom + bonus room home is positioned securely behind the gated entrance of modestly sized Ashton Pointe neighborhood. With gorgeous upgrades, this home is move in ready. A back gate in the community provides an exit and access point for those that want to walk, bike, scooter, etc to Ashton Elementary, New Gate School and Sarasota Middle. With 4 true bedrooms, there is room for all of your loved ones. The open concept gathering place connects the living room, kitchen and dining area. A bonus room upstairs provides a secondary living room area for relaxation and play. The kitchen is complete with a coffee station, wine bar and workspace. A tile roof provides peace of mind for many years to come. Enjoy the serene Sarasota weather and your morning cup of coffee on your covered lanai. Hop in the car and drive 7 miles West to land on Siesta Key Beach. This home is a dream, come experience it for yourself!
Payment Calculator
- Principal & Interest -
- Property Tax $
- Home Insurance $
- HOA Fees $
- Monthly -
Features
Building and Construction
- Covered Spaces: 0.00
- Exterior Features: Irrigation System, Lighting, Private Mailbox, Sidewalk, Sliding Doors
- Flooring: Carpet, Ceramic Tile, Luxury Vinyl
- Living Area: 2421.00
- Roof: Tile
School Information
- High School: Riverview High
- Middle School: Sarasota Middle
- School Elementary: Ashton Elementary
Garage and Parking
- Garage Spaces: 2.00
- Open Parking Spaces: 0.00
- Parking Features: Driveway
Eco-Communities
- Water Source: Public
Utilities
- Carport Spaces: 0.00
- Cooling: Central Air
- Heating: Central, Electric
- Pets Allowed: Cats OK, Dogs OK
- Sewer: Public Sewer
- Utilities: BB/HS Internet Available, Cable Connected, Electricity Connected, Public, Sewer Connected, Water Connected
Amenities
- Association Amenities: Maintenance
Finance and Tax Information
- Home Owners Association Fee Includes: Maintenance Grounds
- Home Owners Association Fee: 252.00
- Insurance Expense: 0.00
- Net Operating Income: 0.00
- Other Expense: 0.00
- Tax Year: 2023
Other Features
- Appliances: Cooktop, Dishwasher, Disposal, Dryer, Electric Water Heater, Ice Maker, Microwave, Range, Refrigerator, Washer
- Association Name: Mary Lou Wilson
- Association Phone: 941-315-8044
- Country: US
- Interior Features: Ceiling Fans(s), High Ceilings, Kitchen/Family Room Combo, Living Room/Dining Room Combo, Open Floorplan, PrimaryBedroom Upstairs, Solid Surface Counters, Stone Counters, Thermostat, Walk-In Closet(s)
- Legal Description: LOT 39, ASHTON POINTE
- Levels: Two
- Area Major: 34233 - Sarasota
- Occupant Type: Owner
- Parcel Number: 0094060079
- Zoning Code: RSF4
Nearby Subdivisions
0443 Interstate Conware
Amberlea
Ashton Manor
Ashton Pointe
Bee Ridge Farms Sub
Bee Ridge Town Of Townsite
Beneva Pines
Beneva Woods
Casa Del Sol Sec Ii
Casa Del Sol Sec Iv
Cedar Grove Of 1st Add To
Center Gate Estate Vill 6
Center Gate Estates Ph 01b
Center Gate Village 1
Center Gate Village 5
Center Gate Woods
Clark Meadows
Country Place
Courtyard Villas
Covington Place
Covington Place,
Crestwood Village Of Sara 1
Crestwood Village Of Sara 4 5
Crestwood Village Of Sara 4 &
Emerald Gardens
Enclave At Ashton
Grove Pointe
Knotty Pine Estates
Lake Tippecanoe
Mcintosh Lake
Mockingbird Place
Not Applicable
Oak Ridge
Oakhurst Ph Iii
Oakleaf
Sand Hill Cove
Sarasota Venice Co 10 37 18
South Gate Ridge 02
South Gate Ridge 03
South Gate Ridge 05
Southfield
Southridge
Spring Lake Sub Add 1
Stoneridge Ph 1 2 3 7 8 9
Sun Haven
Three Oaks
Villa Rosa
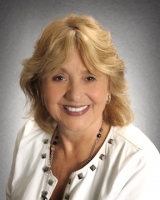
- Barbara Kleffel, REALTOR ®
- Southern Realty Ent. Inc.
- Office: 407.869.0033
- Mobile: 407.808.7117
- barb.sellsorlando@yahoo.com


