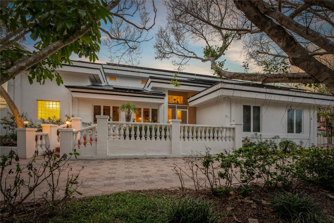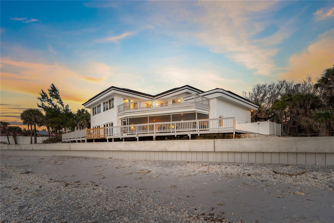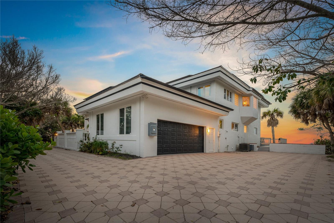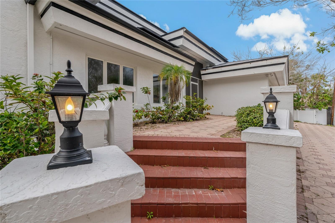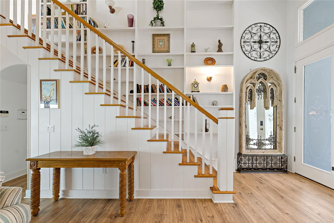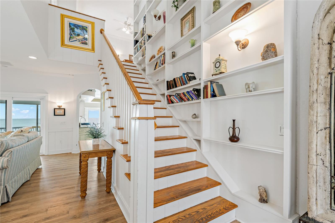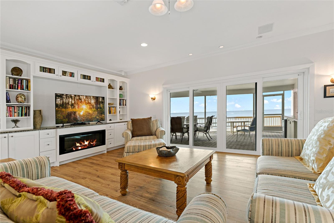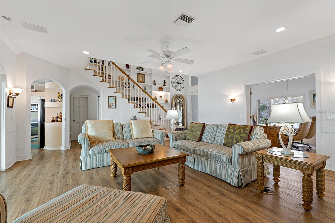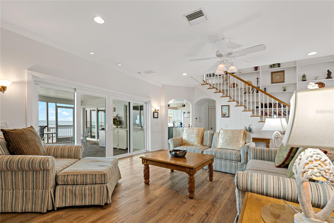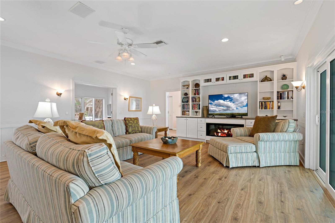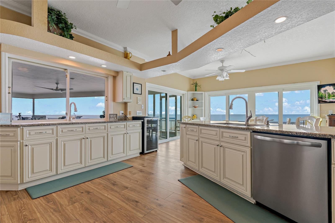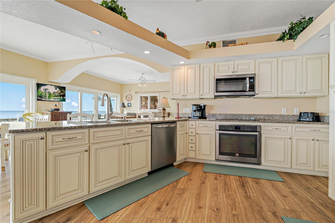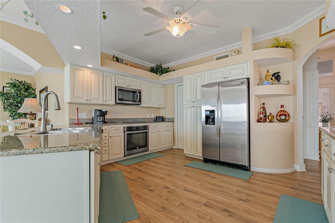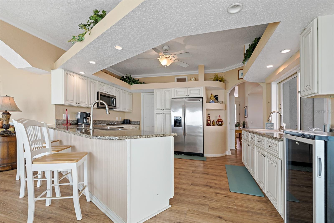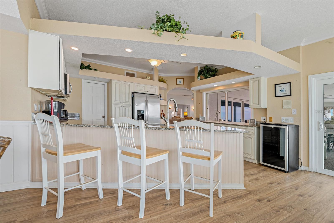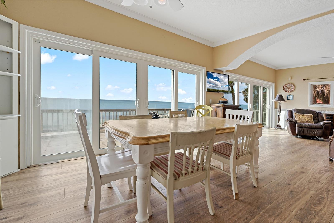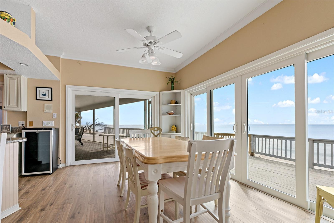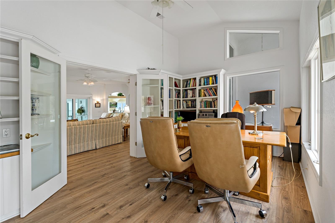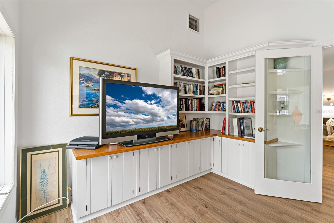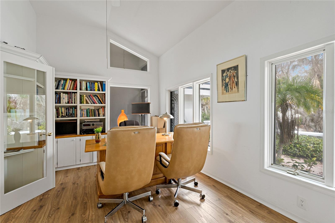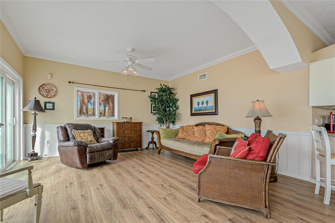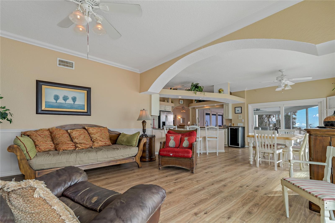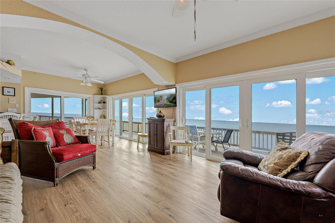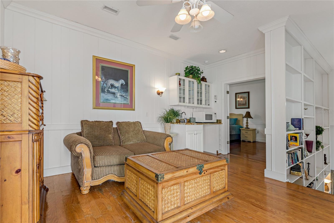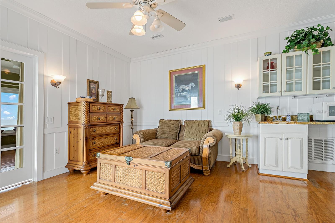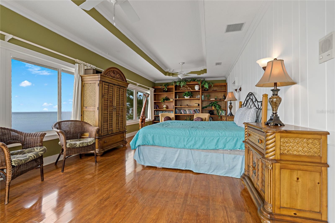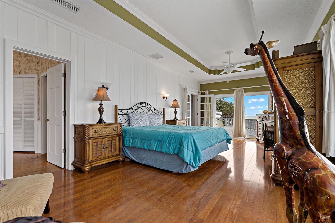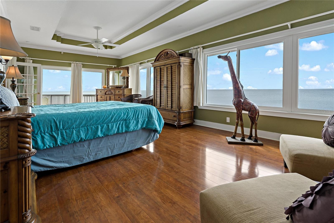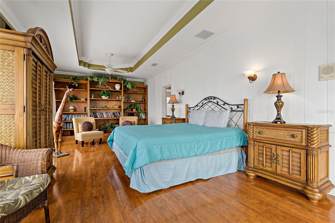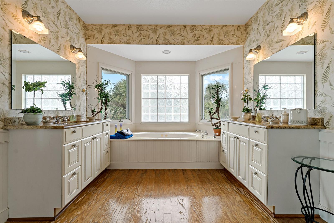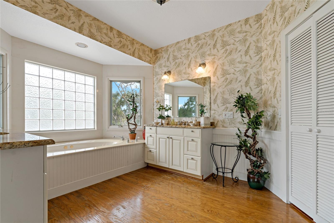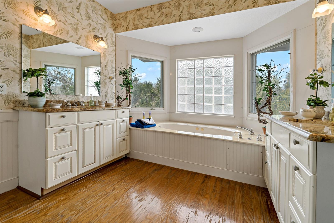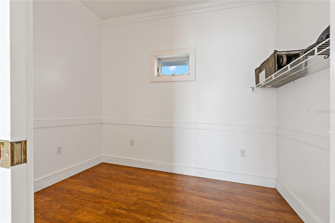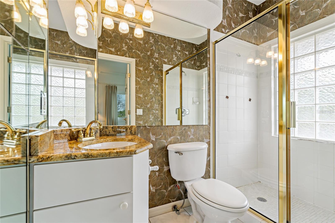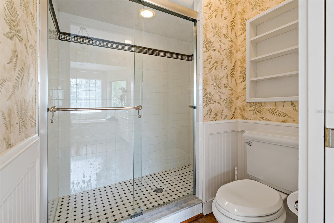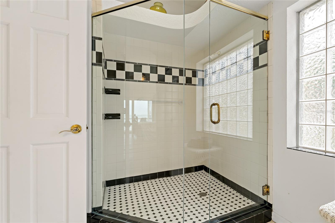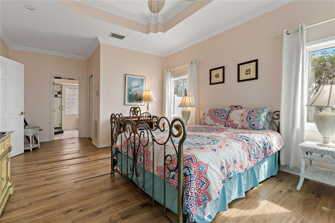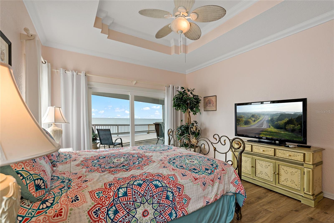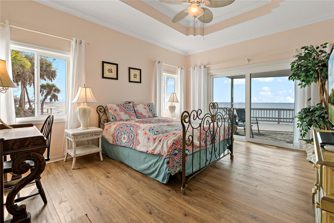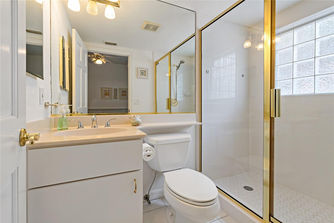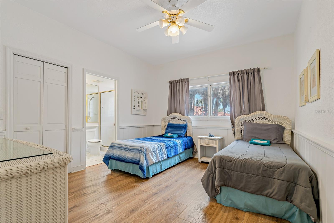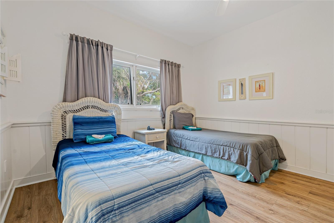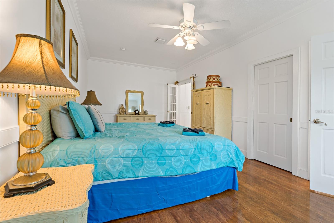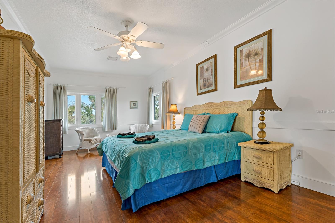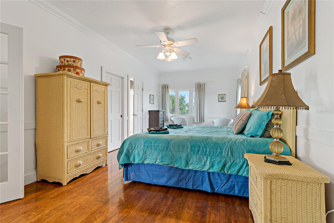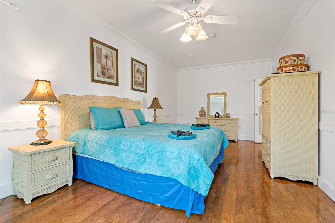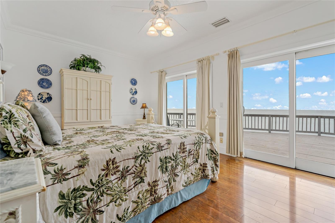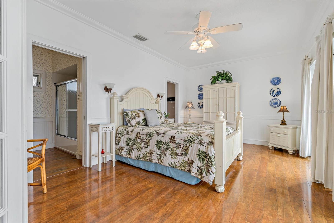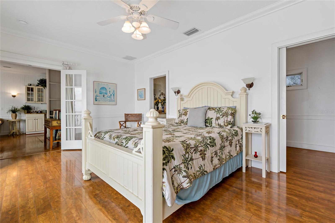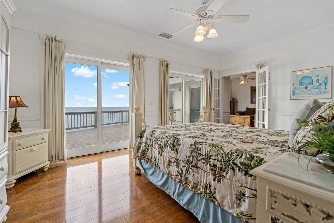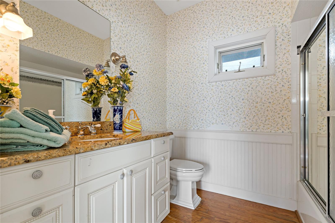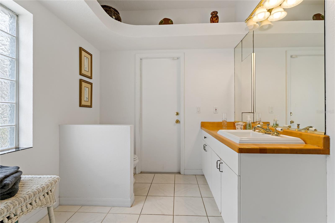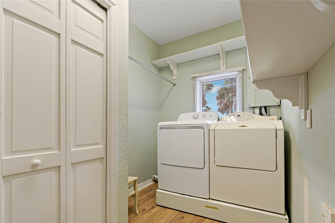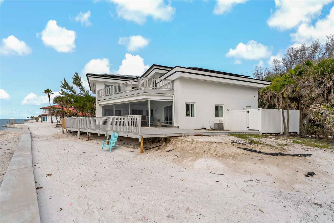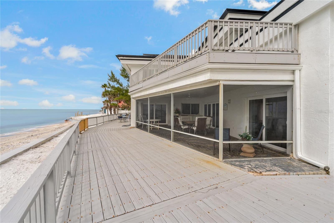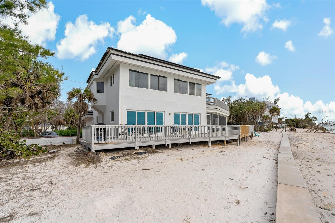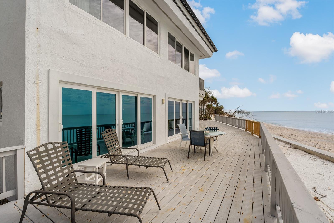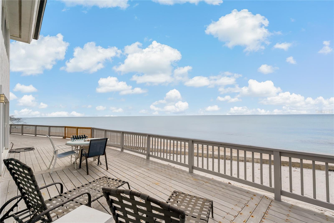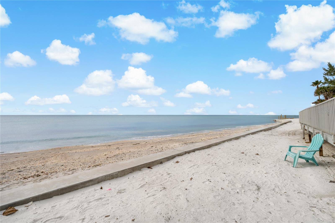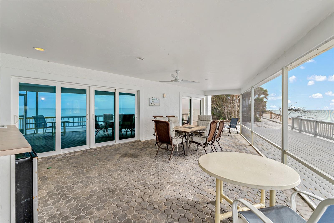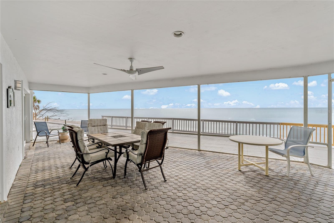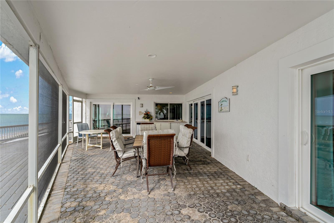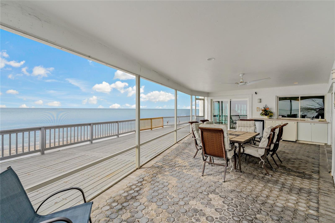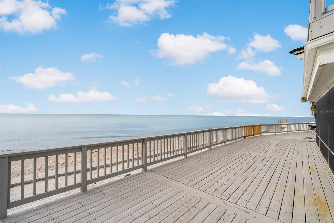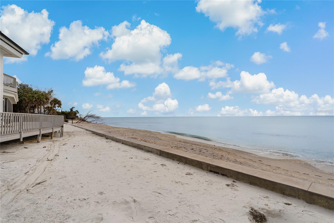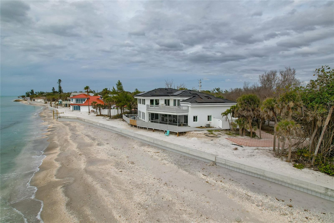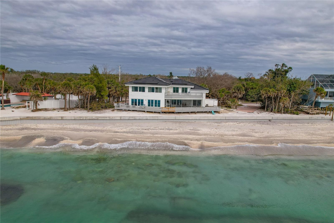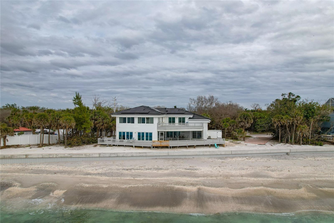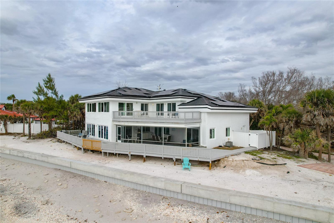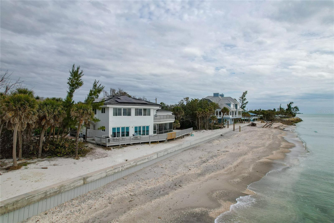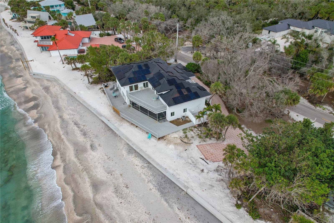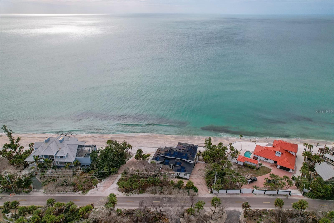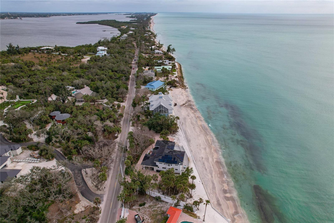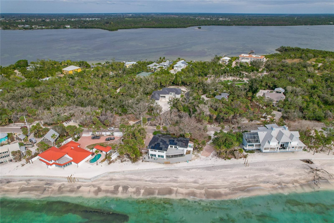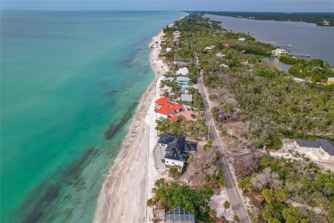7110 Manasota Key Road, ENGLEWOOD, FL 34223
Property Photos
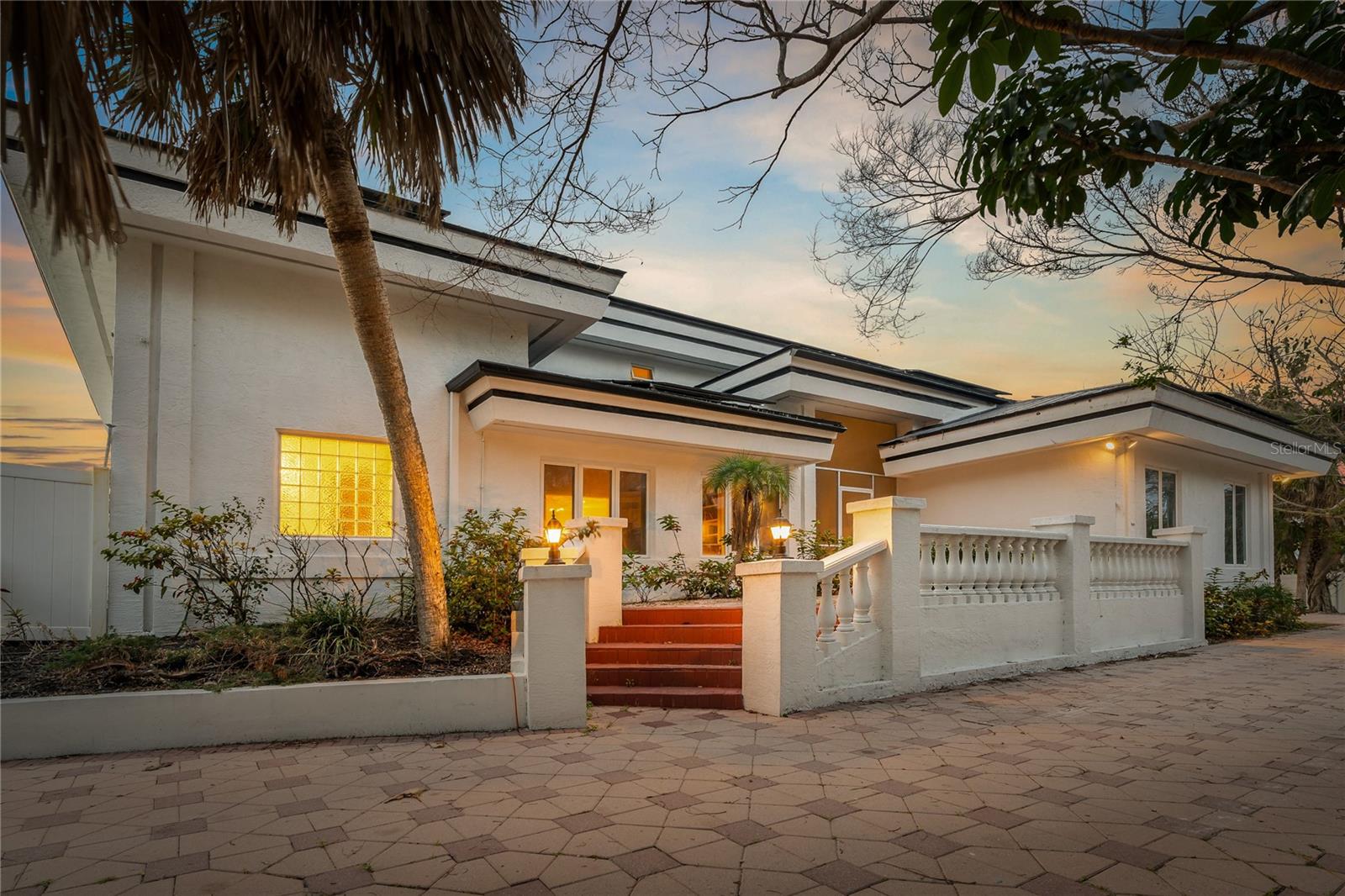
Would you like to sell your home before you purchase this one?
Priced at Only: $3,100,000
For more Information Call:
Address: 7110 Manasota Key Road, ENGLEWOOD, FL 34223
Property Location and Similar Properties
- MLS#: A4597678 ( Residential )
- Street Address: 7110 Manasota Key Road
- Viewed: 2
- Price: $3,100,000
- Price sqft: $620
- Waterfront: Yes
- Wateraccess: Yes
- Waterfront Type: Beach Front,Gulf/Ocean
- Year Built: 1978
- Bldg sqft: 4998
- Bedrooms: 5
- Total Baths: 6
- Full Baths: 5
- 1/2 Baths: 1
- Garage / Parking Spaces: 2
- Days On Market: 325
- Additional Information
- Geolocation: 26.9756 / -82.3938
- County: SARASOTA
- City: ENGLEWOOD
- Zipcode: 34223
- Elementary School: Englewood Elementary
- Middle School: Venice Area Middle
- High School: Venice Senior High
- Provided by: BERKSHIRE HATHAWAY HOMESERVICE
- Contact: Sandra Rubinstein
- 941-556-2150

- DMCA Notice
-
DescriptionInvestor alert. Property damaged as a result of recent storms. Sold as is. Realistic offers will be considered. Luxury estate with direct manasota key gulf access that can only bring to mind the inspirational classic waterfront compounds that were created for only the privileged few. Unobstructed open water views with 193 ft. Of private beach defines this 5 bedroom, 5. 5 bath with 2 upper (28'x19') and lower level (30'x25') balconies while only being steps away to the shoreline. Neutral decor, tasteful accent floor to ceiling built ins and abundant natural light streaming through the picture windows only enhances the living space and the sense one is living within a natural environment complimented only the native mature florida landscaping which offers the privacy one desires. All the bedrooms in this nearly 3500 sq. Ft. Home are suites offering the meditative solitude that one may seek. Impressive architectural designed bright open spaces transition you from room to room that feature soaring ceilings, arched entry ways, including a cozy fireplace with water views from nearly every room. The generous primary bedroom en suite, guest bedroom and office/den are located on the main floor for ease of access with a secondary primary en suite located on the second floor if one so chooses. The spacious kitchen is designed for "gathering" and trying one's luck with that new recipe that just looked just so delicious! Solid wood cabinets, stainless steel appliances, granite countertops, breakfast bar and generous walk in pantry all open to the casual dining area and family room with its bank of widows overlooking the ever changing water views. When it's time to retire just walk up to the second floor and you will find the loft area with wet bar, an additional master en suite with jetted tub, guest suite outfitted with twin beds for the youngsters and an additional bedroom en suite. All three bedrooms offers access to the shared second floor balcony wonderful for sun bathing or lazily watching for native birds and the occasional dolphins. Rainy day? The huge first floor covered lanai is perfect for entertaining your guests rain or shine. The metal roof and shoreline sea wall offers you the peace of mind when the florida weather kicks up its heels and triple zone a. C. Will efficiently assist in keeping the electricity costs down. The oversized two car garage with circular driveway provides for ample parking. So whether utilizing this very special residence as your private oasis or as an investment property or some of both the location offers old florida charm on one of florida's most pristine coasts while still offering convenience and easy access to all the amenities and travel destinations that florida is only too happy to share. Please take a moment to enjoy the enclosed video tour: http://tinyurl. Com/nh6eapfw your private showing is but a phone call away.
Payment Calculator
- Principal & Interest -
- Property Tax $
- Home Insurance $
- HOA Fees $
- Monthly -
Features
Building and Construction
- Covered Spaces: 0.00
- Exterior Features: Balcony, French Doors, Lighting, Outdoor Kitchen, Outdoor Shower, Rain Gutters, Sliding Doors
- Flooring: Brick, Hardwood, Tile, Wood
- Living Area: 3468.00
- Roof: Metal
Property Information
- Property Condition: Completed
Land Information
- Lot Features: Cleared, CoastalConstruction Control Line, Landscaped, Near Marina, Oversized Lot, Paved
School Information
- High School: Venice Senior High
- Middle School: Venice Area Middle
- School Elementary: Englewood Elementary
Garage and Parking
- Garage Spaces: 2.00
- Parking Features: Circular Driveway, Driveway, Garage Door Opener, Garage Faces Side, Oversized
Eco-Communities
- Water Source: Public
Utilities
- Carport Spaces: 0.00
- Cooling: Central Air, Zoned
- Heating: Central, Electric
- Sewer: Septic Tank
- Utilities: BB/HS Internet Available, Cable Available, Electricity Connected, Phone Available, Water Connected
Finance and Tax Information
- Home Owners Association Fee: 0.00
- Net Operating Income: 0.00
- Tax Year: 2023
Other Features
- Appliances: Bar Fridge, Built-In Oven, Cooktop, Dishwasher, Dryer, Electric Water Heater, Microwave, Refrigerator, Washer, Wine Refrigerator
- Country: US
- Furnished: Turnkey
- Interior Features: Built-in Features, Ceiling Fans(s), Coffered Ceiling(s), Crown Molding, Eat-in Kitchen, High Ceilings, Kitchen/Family Room Combo, Living Room/Dining Room Combo, Primary Bedroom Main Floor, PrimaryBedroom Upstairs, Solid Wood Cabinets, Stone Counters, Thermostat, Walk-In Closet(s), Window Treatments
- Legal Description: S 171.3 FT OF N 597.4 FT OF US GOVT LOT 1, SEC 27-40-19 LYING W OF 66 FT COUNTY RD AS DESC IN DB 168/474, BEING SAME LANDS AS DESC IN ORI 2023041649
- Levels: Two
- Area Major: 34223 - Englewood
- Occupant Type: Vacant
- Parcel Number: 0500020012
- Style: Coastal
- View: Trees/Woods, Water
- Zoning Code: RE2
Nearby Subdivisions
0827 Englewood Gardens
Admirals Point Condo
Amended Plat Of Englewood Park
Arlington Cove
Artists Enclave
Bartlett Sub
Bay View Manor
Bay Vista Blvd
Bay Vista Blvd Add 03
Bayview Gardens
Bayvista Blvd Sec Of Engl
Beachwalk By Manrsota Key Ph
Beverly Circle
Boca Royale
Boca Royale Englewood Golf Vi
Boca Royale Golf Course
Boca Royale Ph 1
Boca Royale Ph 1 Un 14
Boca Royale Ph 1a
Boca Royale Ph 2 3
Boca Royale Ph 2 Un 12
Boca Royale Ph 2 Un 14
Boca Royale Un 12 Ph 1
Boca Royale Un 12 Ph 2
Boca Royale Un 13
Boca Royale Un 15
Boca Royale Un 16
Boca Royaleenglewood Golf Vill
Brucewood Bayou
Caroll Wood Estates
Casa Rio Ii
Clintwood Acres
Dalelake Estates
Deer Creek Estates
East Englewood
Englewood
Englewood Gardens
Englewood Golf Villas 11
Englewood Homeacres 1st Add
Englewood Isles
Englewood Isles Sub
Englewood Of
Englewood Park Amd Of
Englewood Pines
Englewood Shores
Englewood View
Englewwod View
Florida Tropical Homesites Li
Foxwood
Gasparilla Ph 1
Gulf Coast Groves Sub
Gulf Coast Park
Gulfridge Th Pt
H A Ainger
Hebblewhite Court
Heritage Creek
High Point Estate Ii
Holiday Shores
Homeacres Lemon Bay Sec
Keyway Place
Lamps 1st Add
Lamps Add 01
Lemon Bay Estates
Lemon Bay Ha
Lemon Bay Park
Lemon Bay Park 1st Add
Longlake Estates
N Englewood Rep
No Subdivision
Not Applicable
Oak Forest Ph 1
Oak Forest Ph 2
Overbrook Gardens
Oxford Manor 1st Add
Oxford Manor 3rd Add
Palm Grove In Englewood
Park Forest
Park Forest Ph 1
Park Forest Ph 4
Park Forest Ph 5
Park Forest Ph 6a
Park Forest Ph 6c
Pelican Shores
Piccadilly Ests
Pine Haven
Pine Lake Dev
Pineland Sub
Point Pines
Port Charlotte Plaza Sec 07
Prospect Park Sub Of Blk 15
Prospect Park Sub Of Blk 5
Riverside
Rock Creek Park
Rock Creek Park 2nd Add
Rock Creek Park 3rd Add
S J Chadwicks
Smithfield Sub
South Wind Harbor
Spanish Wells
Stillwater
Tyler Darling Add 01

- Barbara Kleffel, REALTOR ®
- Southern Realty Ent. Inc.
- Office: 407.869.0033
- Mobile: 407.808.7117
- barb.sellsorlando@yahoo.com


