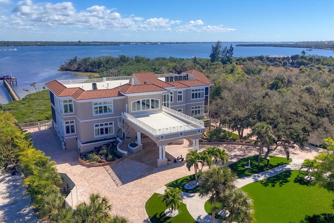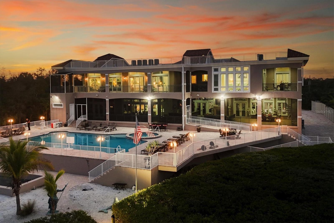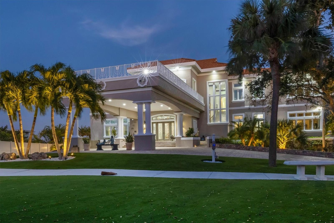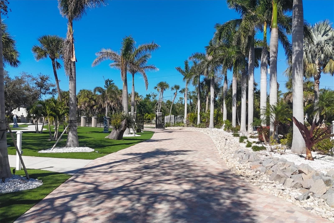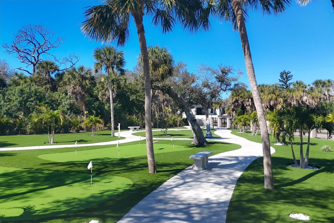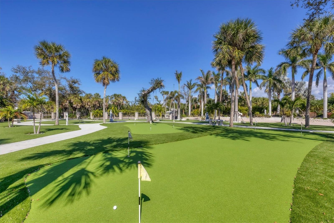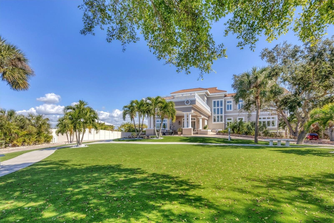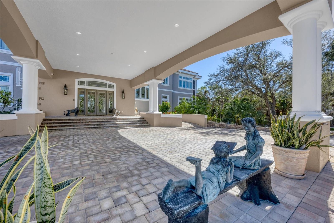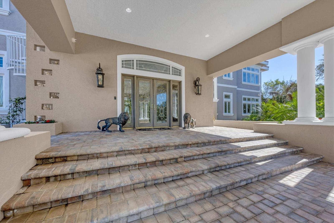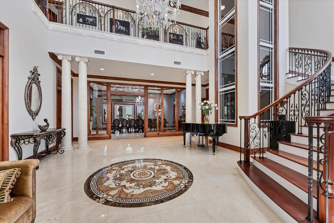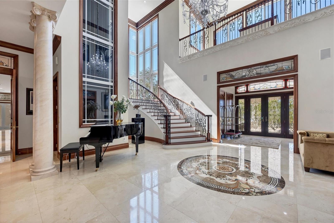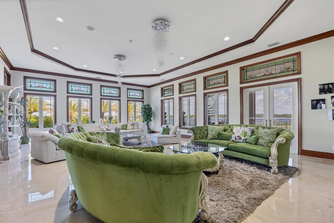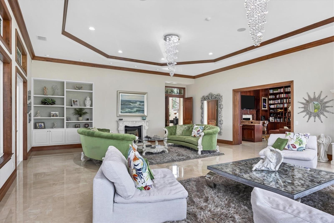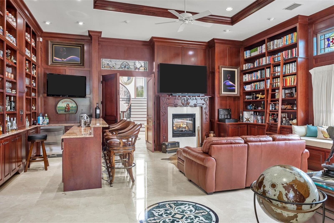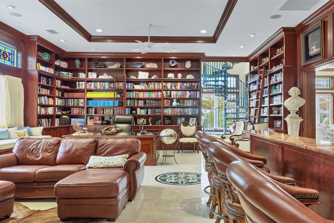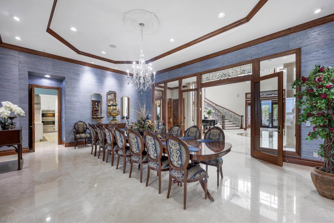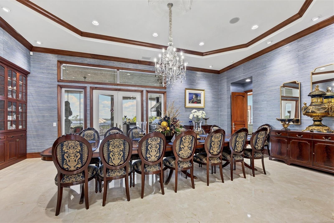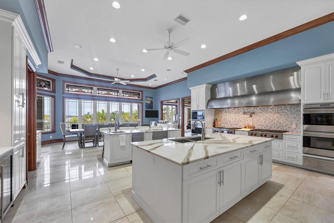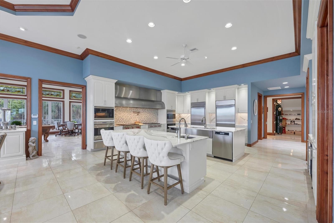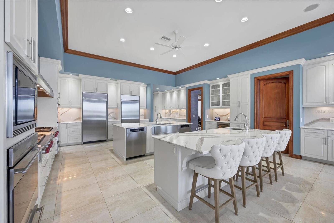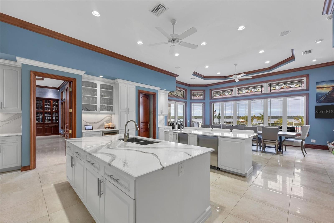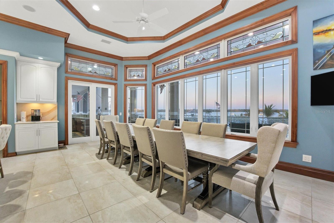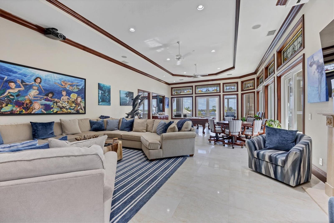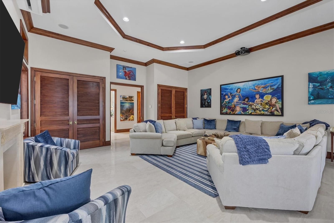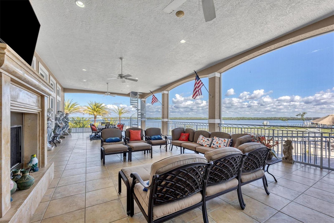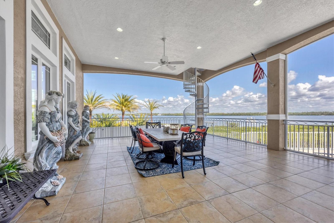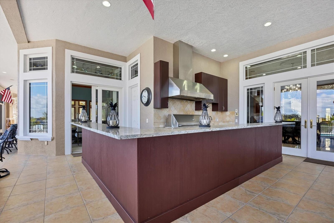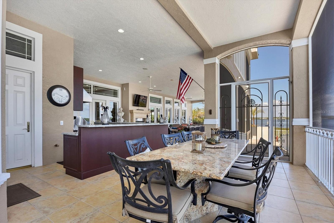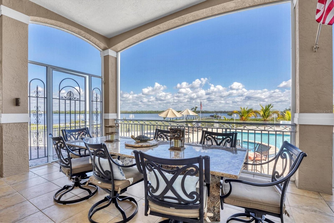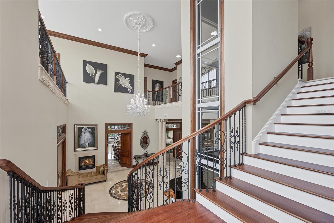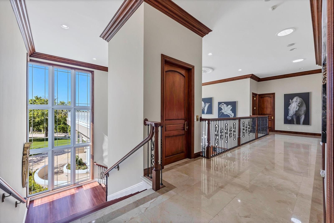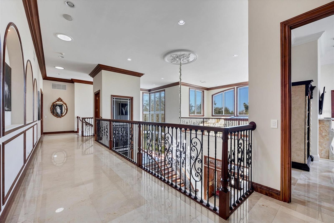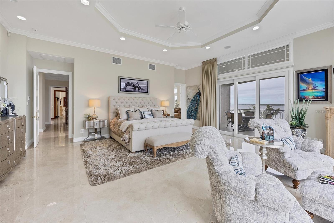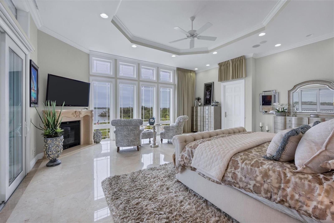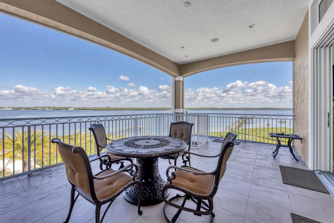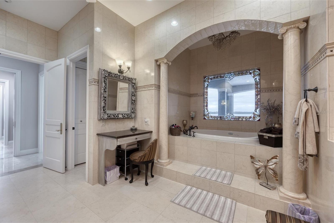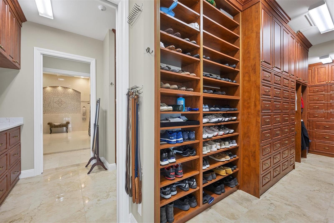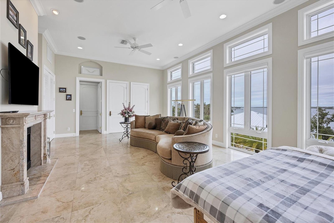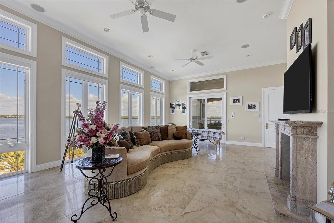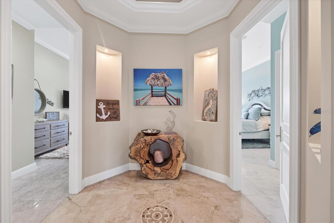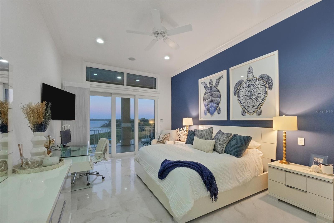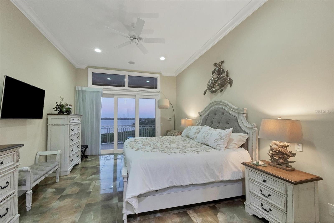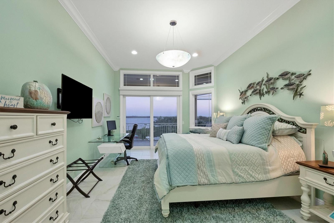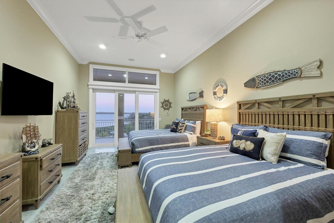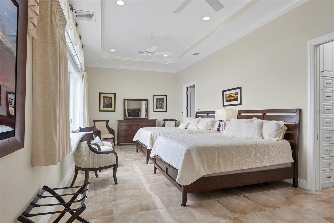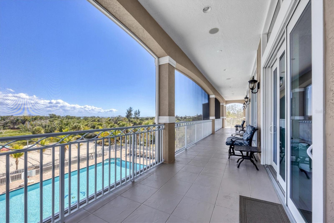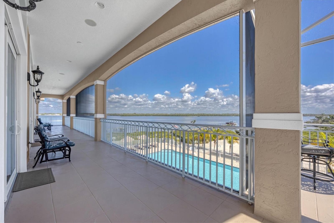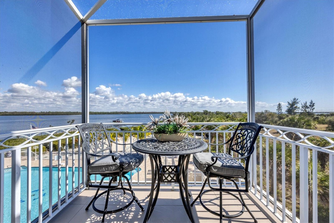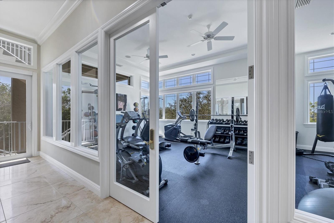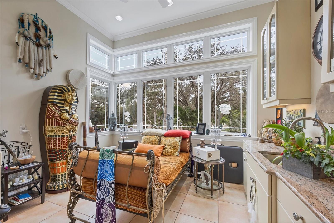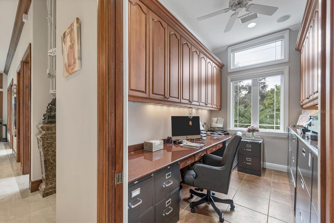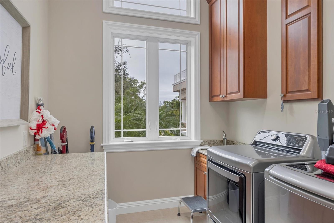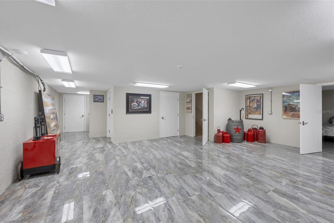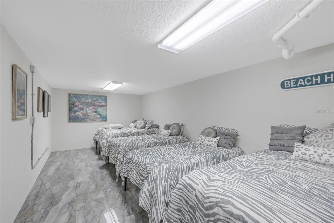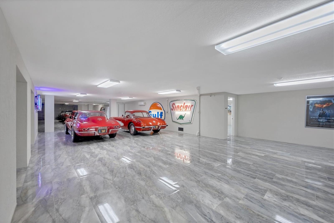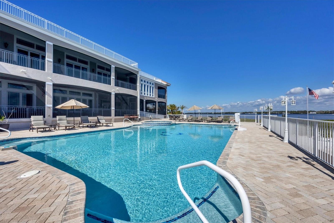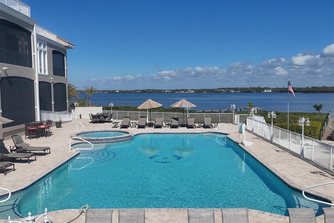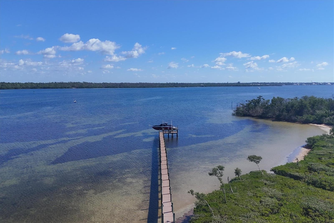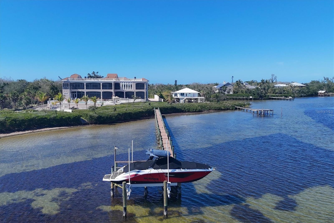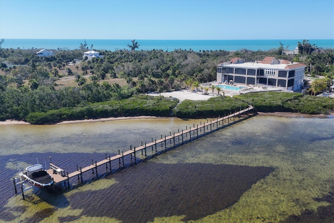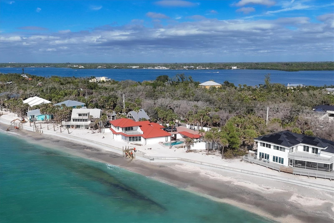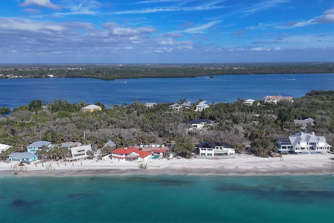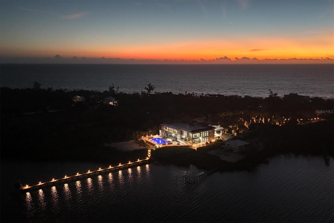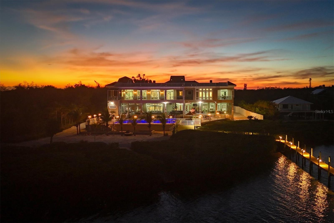7159 Manasota Key Road, ENGLEWOOD, FL 34223
Property Photos
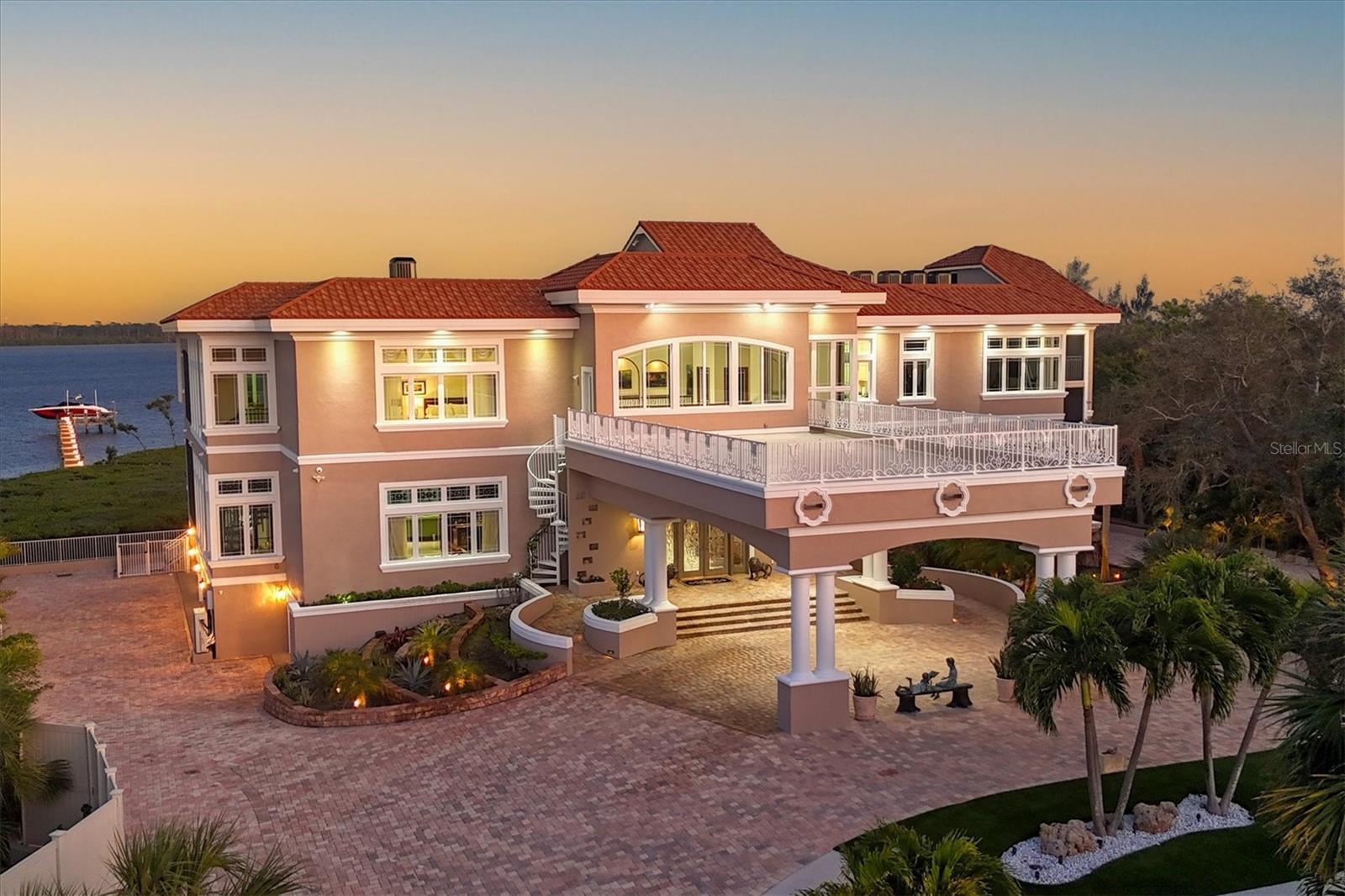
Would you like to sell your home before you purchase this one?
Priced at Only: $11,900,000
For more Information Call:
Address: 7159 Manasota Key Road, ENGLEWOOD, FL 34223
Property Location and Similar Properties
- MLS#: A4596142 ( Residential )
- Street Address: 7159 Manasota Key Road
- Viewed: 6
- Price: $11,900,000
- Price sqft: $426
- Waterfront: Yes
- Wateraccess: Yes
- Waterfront Type: Bay/Harbor
- Year Built: 2011
- Bldg sqft: 27961
- Bedrooms: 6
- Total Baths: 11
- Full Baths: 10
- 1/2 Baths: 1
- Garage / Parking Spaces: 20
- Days On Market: 319
- Additional Information
- Geolocation: 26.9756 / -82.3909
- County: SARASOTA
- City: ENGLEWOOD
- Zipcode: 34223
- Elementary School: Englewood Elementary
- Middle School: L.A. Ainger Middle
- High School: Lemon Bay High
- Provided by: PREMIER SOTHEBYS INTL REALTY
- Contact: Joel Schemmel
- 941-364-4000

- DMCA Notice
-
DescriptionThis stunning and sophisticated custom waterfront home, designed for welcoming family and friends, awaits on a luxurious 3 acre property on Manasota Key's idyllic Lemon Bay. Enter through the gates and meander along the long driveway through gardens with waterfalls, sculptures, and manicured putting greens. Arrive at the stately porte cochere the entrance to this magnificent estate. The architectural details are striking, from the double leaded glass front entry doors to the glowing custom stained glass transom windows encircling the first floor, all leading to over 12,000 square feet of resort style living space. A glass elevator is conveniently located in the two story foyer, completing the remarkable lobby space. Meticulous attention to detail, optimal comfort, and thoughtful design are evident in every room of this home. The residence boasts six bedrooms, ten full bathrooms, one half bathroom, and features two well organized laundry rooms for convenience. The impressive library is adorned with floor to ceiling built in bookshelves and a well appointed bar, creating an inviting and stylish space. The family room offers multiple glass doors that lead to the terrace, providing an abundance of natural light, complemented by two closets equipped with built in sinks, cabinets, and beverage coolers. High tray ceilings and a movie screen with projector enhance the ambiance of this space, while a bonus room, an office, an expansive living room, a state of the art gym, and a formal dining room collectively ensure ample accommodation for guests. The kitchen is a professional chefs dream, with two islands, Sub Zero appliances, a ten burner Wolf cooking range, wine refrigerator, beverage cooler drawers, an ice maker, a massive walk in pantry, and a dining area overlooking the outdoor area and bay. Retreat to the primary suite, with unparalleled views of the bay from the private screened in terrace, a cozy fireplace, a separate sitting room, elegant bath amenities, ample custom closets and a spiral staircase down to the library. Each ensuite bedroom has access to the expansive upper terrace or the rooftop deck for ultimate views and relaxation. An additional 15,000 square feet of space includes the oversized and newly resurfaced saltwater pool, spa, full outdoor kitchen, outdoor dining and entertaining space, multiple terraces, a bocce court, and a volleyball court, all leading to the dock with boat lift. Entertain grandly, with ample space for parking, or create the ultimate car collection in the ground level newly tiled garage that can easily accommodate 20 cars. Deeded access to the beach and the sparkling waters of the Gulf of Mexico completes this grand estate. This home is perfect for those who value privacy and opulence yet love to entertain. Conveniently located on Manasota Key, yet only a short drive to all that Venice and Sarasota have to offer. This home and property are truly one of a kind! Bedroom Closet Type: Walk in Closet (Primary Bedroom).
Payment Calculator
- Principal & Interest -
- Property Tax $
- Home Insurance $
- HOA Fees $
- Monthly -
Features
Building and Construction
- Covered Spaces: 0.00
- Exterior Features: Balcony, French Doors, Garden, Irrigation System, Lighting, Other, Outdoor Grill, Outdoor Kitchen, Outdoor Shower, Sliding Doors, Storage
- Flooring: Ceramic Tile, Marble, Tile
- Living Area: 12789.00
- Other Structures: Other, Outdoor Kitchen
- Roof: Concrete, Tile
Property Information
- Property Condition: Completed
Land Information
- Lot Features: Landscaped, Oversized Lot, Private
School Information
- High School: Lemon Bay High
- Middle School: L.A. Ainger Middle
- School Elementary: Englewood Elementary
Garage and Parking
- Garage Spaces: 20.00
- Parking Features: Circular Driveway, Covered, Driveway, Garage Door Opener, Garage Faces Side, Ground Level, Guest, Open, Oversized, Portico, Under Building, Workshop in Garage
Eco-Communities
- Pool Features: Gunite, Heated, In Ground, Lighting, Outside Bath Access, Salt Water
- Water Source: Public
Utilities
- Carport Spaces: 0.00
- Cooling: Central Air, Zoned
- Heating: Central, Electric, Zoned
- Pets Allowed: Yes
- Sewer: Aerobic Septic, Septic Tank
- Utilities: BB/HS Internet Available, Cable Connected, Electricity Connected, Propane, Public, Sprinkler Well, Underground Utilities, Water Connected
Finance and Tax Information
- Home Owners Association Fee: 0.00
- Net Operating Income: 0.00
- Tax Year: 2023
Other Features
- Appliances: Bar Fridge, Built-In Oven, Convection Oven, Dishwasher, Disposal, Dryer, Freezer, Ice Maker, Kitchen Reverse Osmosis System, Microwave, Range, Range Hood, Refrigerator, Washer, Wine Refrigerator
- Country: US
- Furnished: Negotiable
- Interior Features: Built-in Features, Cathedral Ceiling(s), Ceiling Fans(s), Central Vaccum, Coffered Ceiling(s), Crown Molding, Eat-in Kitchen, Elevator, High Ceilings, Open Floorplan, PrimaryBedroom Upstairs, Skylight(s), Solid Wood Cabinets, Stone Counters, Thermostat, Tray Ceiling(s), Vaulted Ceiling(s), Walk-In Closet(s), Wet Bar, Window Treatments
- Legal Description: PART OF GOVT LOT 1, SEC 27-40-19, DESC AS COM AT INTRS OF S LINE OF N 426.09 FT OF SAID GOVT LOT 1 & ELY R/W OF MANASOTA KEY RD AS PER DEED BOOK 168 PG 474, TH S-89-50-E 259.1 FT FOR POB TH
- Levels: Three Or More
- Area Major: 34223 - Englewood
- Occupant Type: Owner
- Parcel Number: 0500020018
- Style: Custom
- View: Pool, Water
- Zoning Code: RE2
Nearby Subdivisions
0827 Englewood Gardens
Admirals Point Condo
Amended Plat Of Englewood Park
Arlington Cove
Artists Enclave
Bartlett Sub
Bay View Manor
Bay Vista Blvd
Bay Vista Blvd Add 03
Bayview Gardens
Bayvista Blvd Sec Of Engl
Beachwalk By Manrsota Key Ph
Beverly Circle
Boca Royale
Boca Royale Englewood Golf Vi
Boca Royale Golf Course
Boca Royale Ph 1
Boca Royale Ph 1 Un 14
Boca Royale Ph 1a
Boca Royale Ph 2 3
Boca Royale Ph 2 Un 12
Boca Royale Ph 2 Un 14
Boca Royale Un 12 Ph 1
Boca Royale Un 12 Ph 2
Boca Royale Un 13
Boca Royale Un 15
Boca Royale Un 16
Boca Royaleenglewood Golf Vill
Brucewood Bayou
Caroll Wood Estates
Casa Rio Ii
Clintwood Acres
Dalelake Estates
Deer Creek Estates
East Englewood
Englewood
Englewood Gardens
Englewood Golf Villas 11
Englewood Homeacres 1st Add
Englewood Isles
Englewood Isles Sub
Englewood Of
Englewood Park Amd Of
Englewood Pines
Englewood Shores
Englewood View
Englewwod View
Florida Tropical Homesites Li
Foxwood
Gasparilla Ph 1
Gulf Coast Groves Sub
Gulf Coast Park
Gulfridge Th Pt
H A Ainger
Hebblewhite Court
Heritage Creek
High Point Estate Ii
Holiday Shores
Homeacres Lemon Bay Sec
Keyway Place
Lamps 1st Add
Lamps Add 01
Lemon Bay Estates
Lemon Bay Ha
Lemon Bay Park
Lemon Bay Park 1st Add
Longlake Estates
N Englewood Rep
No Subdivision
Not Applicable
Oak Forest Ph 1
Oak Forest Ph 2
Overbrook Gardens
Oxford Manor 1st Add
Oxford Manor 3rd Add
Palm Grove In Englewood
Park Forest
Park Forest Ph 1
Park Forest Ph 4
Park Forest Ph 5
Park Forest Ph 6a
Park Forest Ph 6c
Pelican Shores
Piccadilly Ests
Pine Haven
Pine Lake Dev
Pineland Sub
Point Pines
Port Charlotte Plaza Sec 07
Prospect Park Sub Of Blk 15
Prospect Park Sub Of Blk 5
Riverside
Rock Creek Park
Rock Creek Park 2nd Add
Rock Creek Park 3rd Add
S J Chadwicks
Smithfield Sub
South Wind Harbor
Spanish Wells
Stillwater
Tyler Darling Add 01

- Barbara Kleffel, REALTOR ®
- Southern Realty Ent. Inc.
- Office: 407.869.0033
- Mobile: 407.808.7117
- barb.sellsorlando@yahoo.com


