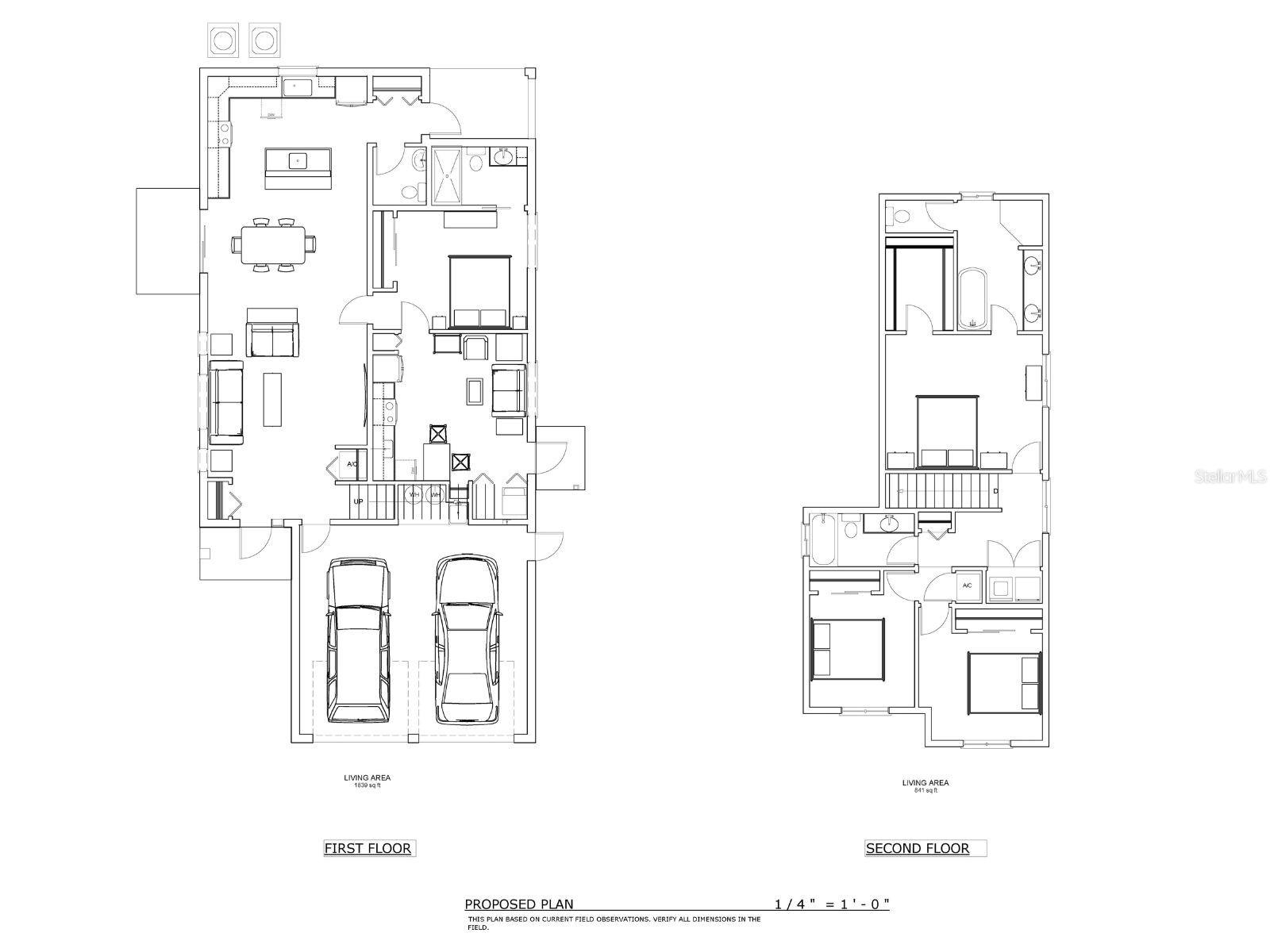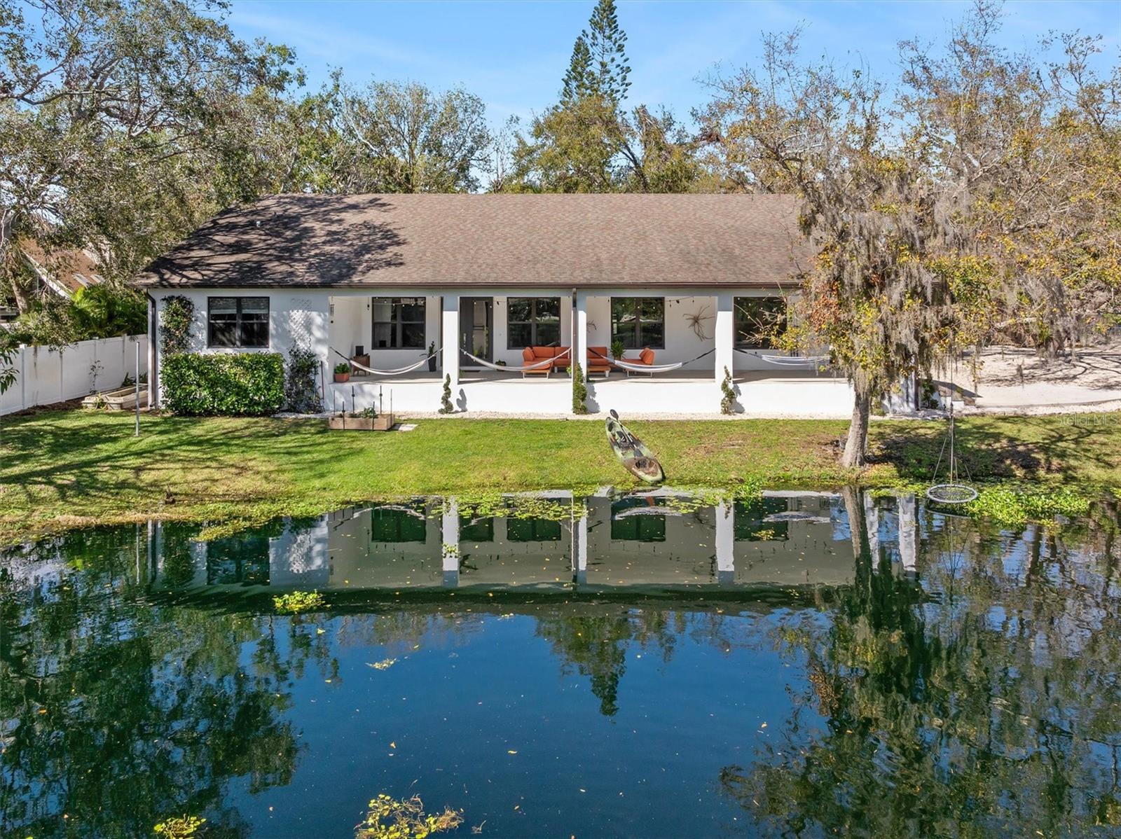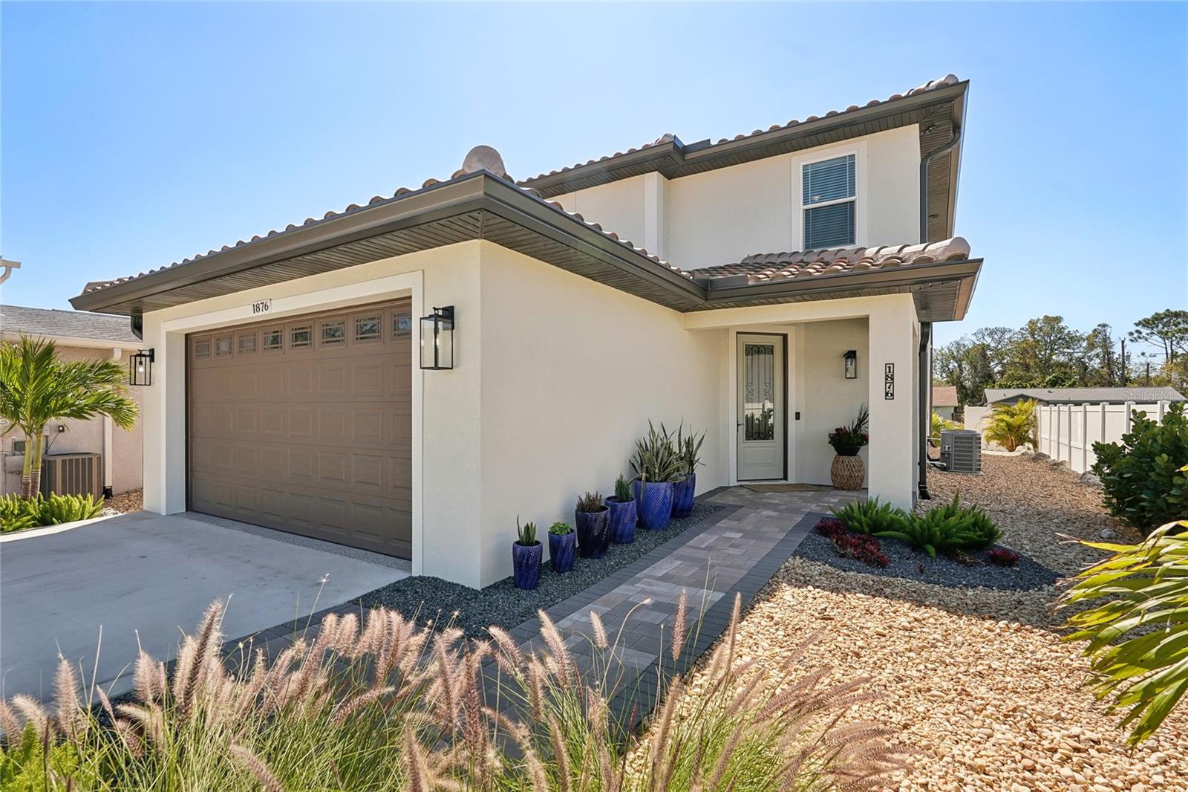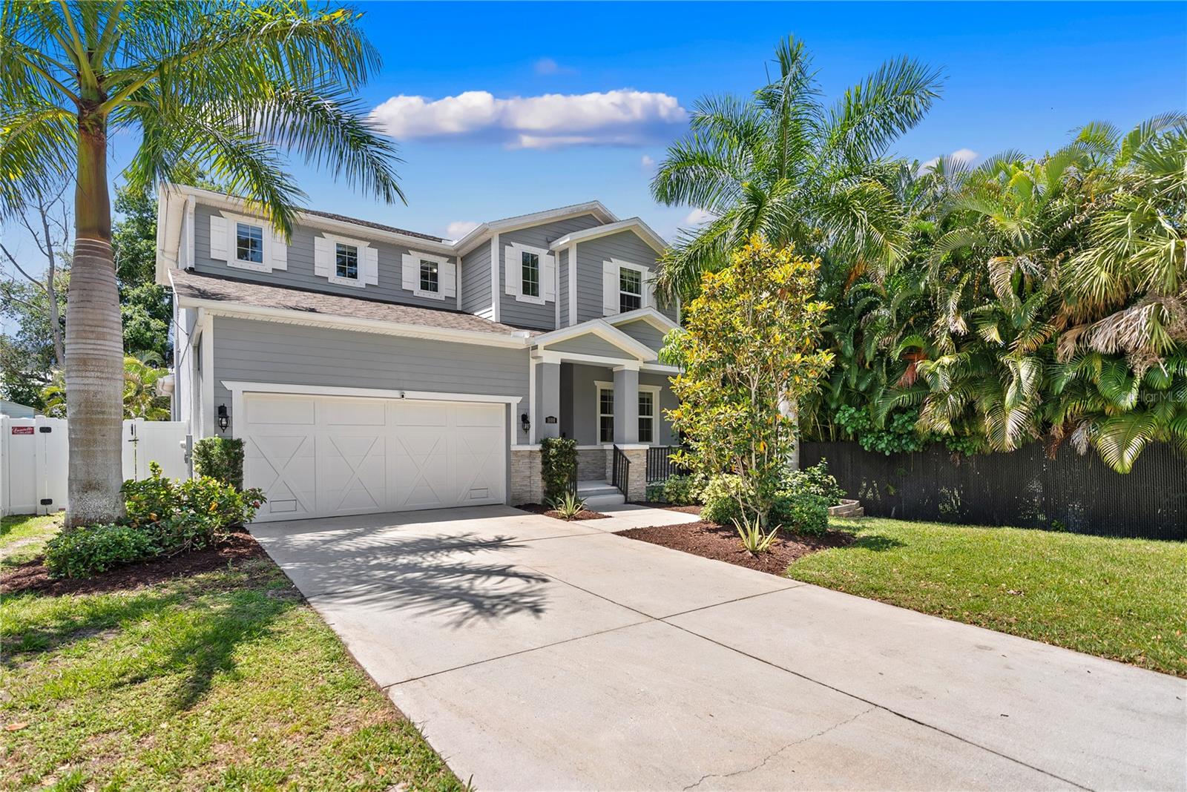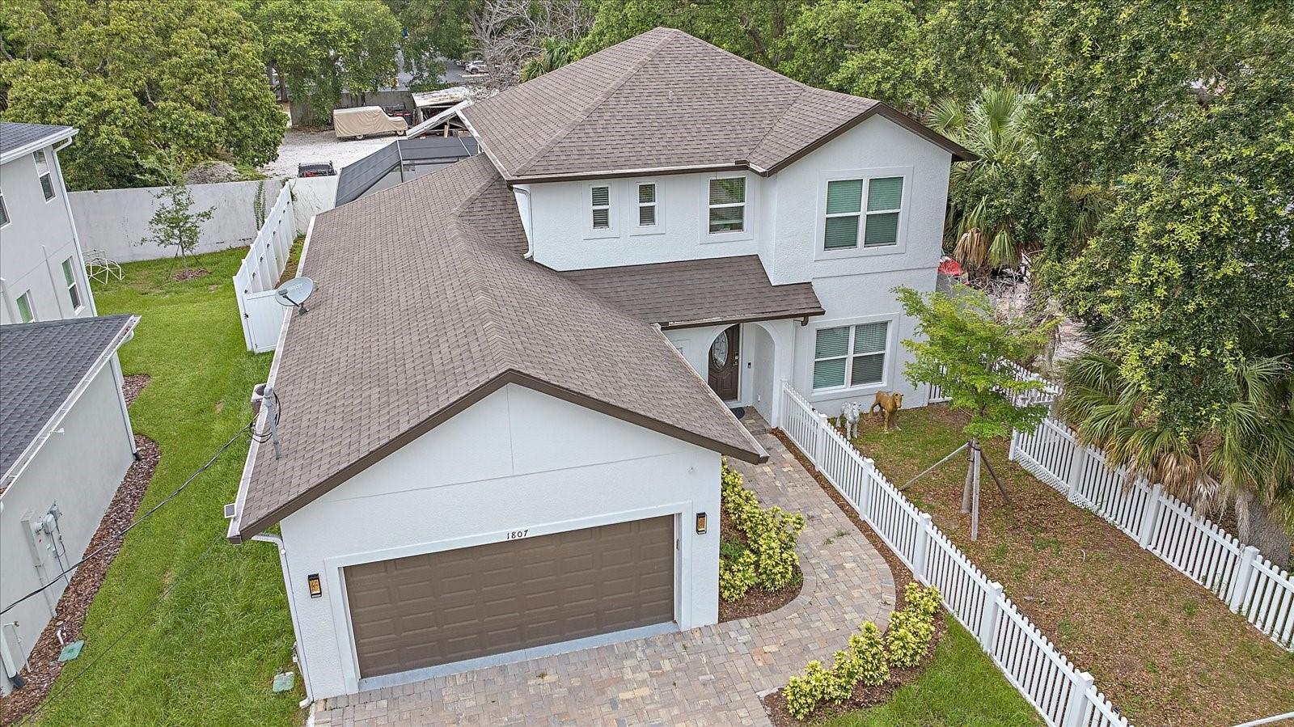2841 Edgewood Lane, SARASOTA, FL 34231
Property Photos
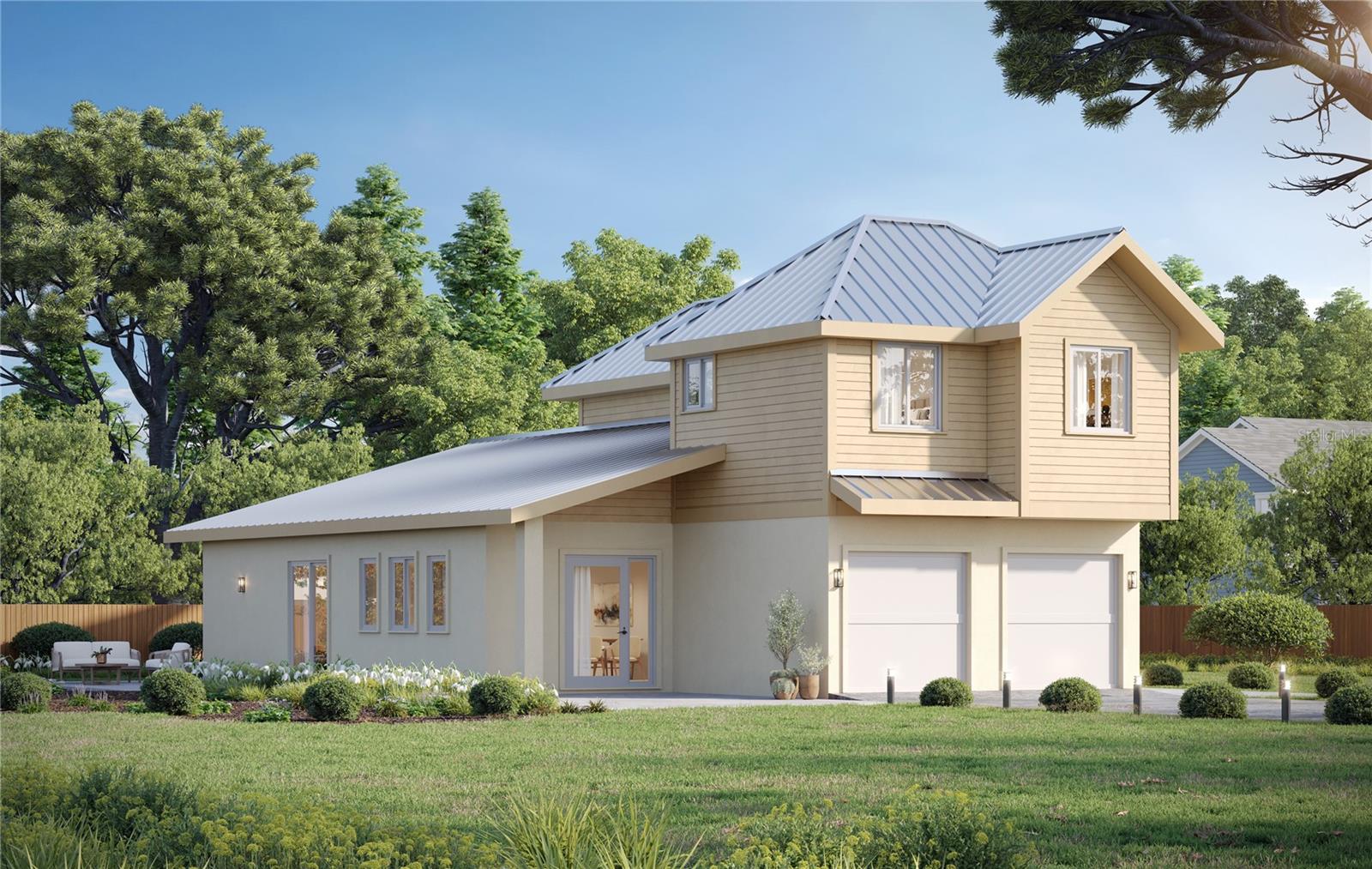
Would you like to sell your home before you purchase this one?
Priced at Only: $899,900
For more Information Call:
Address: 2841 Edgewood Lane, SARASOTA, FL 34231
Property Location and Similar Properties






- MLS#: A4588959 ( Residential )
- Street Address: 2841 Edgewood Lane
- Viewed: 273
- Price: $899,900
- Price sqft: $313
- Waterfront: No
- Year Built: 2024
- Bldg sqft: 2871
- Bedrooms: 4
- Total Baths: 4
- Full Baths: 3
- 1/2 Baths: 1
- Garage / Parking Spaces: 2
- Days On Market: 499
- Additional Information
- Geolocation: 27.296 / -82.5128
- County: SARASOTA
- City: SARASOTA
- Zipcode: 34231
- Subdivision: Hyde Park Terrace
- Elementary School: Wilkinson Elementary
- Middle School: Brookside Middle
- High School: Riverview High
- Provided by: COLDWELL BANKER REALTY
- Contact: Tim Yocum, Sr
- 941-349-4411

- DMCA Notice
Description
Under Construction. Under Construction...Dont miss this unique custom home presented by W. G. Singletary Construction. The open floor plan features 2163 square ft. of spectacular architect and design. Built to the current hurricane rated building codes, this 4 bedroom, 3.5 bath home has a 2 car garage and beautiful caged and heated pool. The main living area features the living room, dining room, kitchen and half bath on the first floor. The second floor has a magnificent master suite, two bedrooms, bath and laundry room. There is also a fully self contained 500 sq. ft. in law suite located on the first floor. This area has an ensuite bedroom, closet, sitting area and full kitchen. The contractor uses the latest products and design to provide maximum soundproofing to the suite. The area can be used as part of the main house for multigenerational family living or overflow guests. It can also be used as an income producing rental with a private outside entrance and parking. Quality and luxury are provided in the home with attention to detail. Luxury vinyl plank and tile flooring throughout, high ceilings, impact windows and doors, quartz countertops and much more. This amazing home is located in the heart of Sarasota surrounded by many amenities. Minutes from downtown Sarasota for fine dining, shopping, theater, and the arts district. You can also take the short drive to enjoy the award winning beauty of Siesta Key beach and the sights and sounds of the vibrant Siesta Key village. Expected completion is July 2025.
Description
Under Construction. Under Construction...Dont miss this unique custom home presented by W. G. Singletary Construction. The open floor plan features 2163 square ft. of spectacular architect and design. Built to the current hurricane rated building codes, this 4 bedroom, 3.5 bath home has a 2 car garage and beautiful caged and heated pool. The main living area features the living room, dining room, kitchen and half bath on the first floor. The second floor has a magnificent master suite, two bedrooms, bath and laundry room. There is also a fully self contained 500 sq. ft. in law suite located on the first floor. This area has an ensuite bedroom, closet, sitting area and full kitchen. The contractor uses the latest products and design to provide maximum soundproofing to the suite. The area can be used as part of the main house for multigenerational family living or overflow guests. It can also be used as an income producing rental with a private outside entrance and parking. Quality and luxury are provided in the home with attention to detail. Luxury vinyl plank and tile flooring throughout, high ceilings, impact windows and doors, quartz countertops and much more. This amazing home is located in the heart of Sarasota surrounded by many amenities. Minutes from downtown Sarasota for fine dining, shopping, theater, and the arts district. You can also take the short drive to enjoy the award winning beauty of Siesta Key beach and the sights and sounds of the vibrant Siesta Key village. Expected completion is July 2025.
Payment Calculator
- Principal & Interest -
- Property Tax $
- Home Insurance $
- HOA Fees $
- Monthly -
Features
Building and Construction
- Builder Model: Kent
- Builder Name: Singletary Construction
- Covered Spaces: 0.00
- Exterior Features: Sliding Doors
- Flooring: Luxury Vinyl, Tile
- Living Area: 2163.00
- Roof: Metal
Property Information
- Property Condition: Under Construction
Land Information
- Lot Features: Cleared
School Information
- High School: Riverview High
- Middle School: Brookside Middle
- School Elementary: Wilkinson Elementary
Garage and Parking
- Garage Spaces: 2.00
- Open Parking Spaces: 0.00
- Parking Features: Garage Door Opener, Guest
Eco-Communities
- Pool Features: Gunite, Heated, In Ground
- Water Source: Public
Utilities
- Carport Spaces: 0.00
- Cooling: Central Air
- Heating: Central
- Sewer: Public Sewer
- Utilities: BB/HS Internet Available, Cable Available, Electricity Available, Public, Sewer Connected, Water Connected
Finance and Tax Information
- Home Owners Association Fee: 0.00
- Insurance Expense: 0.00
- Net Operating Income: 0.00
- Other Expense: 0.00
- Tax Year: 2022
Other Features
- Appliances: Dishwasher, Disposal, Electric Water Heater, Microwave, Range, Range Hood, Refrigerator
- Country: US
- Interior Features: Eat-in Kitchen, High Ceilings, Kitchen/Family Room Combo, PrimaryBedroom Upstairs, Open Floorplan, Solid Surface Counters, Solid Wood Cabinets, Split Bedroom, Walk-In Closet(s)
- Legal Description: LOT 18 BLK G HYDE PARK TERRACE
- Levels: Two
- Area Major: 34231 - Sarasota/Gulf Gate Branch
- Occupant Type: Vacant
- Parcel Number: 0072050097
- Style: Contemporary
- Views: 273
- Zoning Code: RSF3
Similar Properties
Nearby Subdivisions
1206 Aqualane Estates 3rd
All States Park
Aqualane Estates
Aqualane Estates 1st
Aqualane Estates 2nd
Aqualane Estates 3rd
Bahama Heights
Bay View Acres
Baywood Colony
Baywood Colony Sec 1
Baywood Colony Sec 2
Baywood Colony Westport Sec 2
Booth Preserve
Briarwood
Brodeurs
Brookside
Buccaneer Bay
Cedar Cove Estates Rep
Colonial Terrace
Coral Cove
Denham Acres
Dixie Heights
Field Club Estates
Flora Villa Sub
Floral Park Homesteads
Floravilla
Florence
Forest Hills
Golden Acres
Gulf Gate
Gulf Gate Garden Homes E
Gulf Gate Manor
Gulf Gate Pines
Gulf Gate West
Gulf Gate Woods
Hansen
Hansens
Harbor Oaks
Hyde Park Terrace
Jensen Sub
Johnson Estates
Kallas Sub
Kentwood Estates
Kimlira Sub
Lakeside Club Of Sarasota
Landings Villas At Eagles Poi
Landings Carriagehouse Ii
Landings South Ii
Landings Villas At Eagles Poin
Las Lomas De Sarasota
Mead Helen D
Monticello
Morning Glory Ridge
North Vamo Sub 1
North Vamo Sub 2
Oak Forest Villas
Oyster Bay
Oyster Bay Estates
Palm Lakes
Park Place Villas
Phillippi Cove
Phillippi Crest
Phillippi Gardens 01
Phillippi Gardens 07
Phillippi Gardens 15
Phillippi Harbor Club
Phillippi Shores
Pine Ridge
Pine Shores Estate
Pine Shores Estate 3rd Add
Pine Shores Estate 5th Sec
Pine Shores Estates Rep
Pinehurst Park Rep Of
Pirates Cove
Red Rock Terrace
Restful Pines
Reynolds Prop Of
Ridgewood
Ridgewood 1st Add
River Forest
Riverwood Estates
Riverwood Oaks
Riverwood Pines
Rivetta
Rivetta Sub
Rolando
Roselawn
Sarasota Venice Co 09 37 18
Sarasotavenice Co River Sub
Sarasotavenice Co Sub
Shadow Lakes
South Highland Amd Of
Southpointe Shores
Strathmore Riverside I
Strathmore Riverside Ii
Strathmore Riverside Iii
Strathmore Riverside Villas
Sun Haven
Swifton Villas Sec B
Tamiami Terrace
Terra Bea Sub
The Landings
The Landings The Villas At Eag
The Landings Villas At Eagles
Town Country Estates
Turners J C Sub
Unit V16 Strathmore Riverside
Vamo 2nd Add To
Villa Gardens
Village In The Pines 1
Village In The Pines North
Virginia Heights Sub
Wades Sub
Weslo Willows
Westlake Estates
Wilkinson Woods
Woodbridge Estates
Woodpine Lake
Woodside South Ph 1 2 3
Woodside Terrace Ph 2
Woodside Village East
Woodside Village West
Contact Info

- Barbara Kleffel, REALTOR ®
- Southern Realty Ent. Inc.
- Office: 407.869.0033
- Mobile: 407.808.7117
- barb.sellsorlando@yahoo.com



