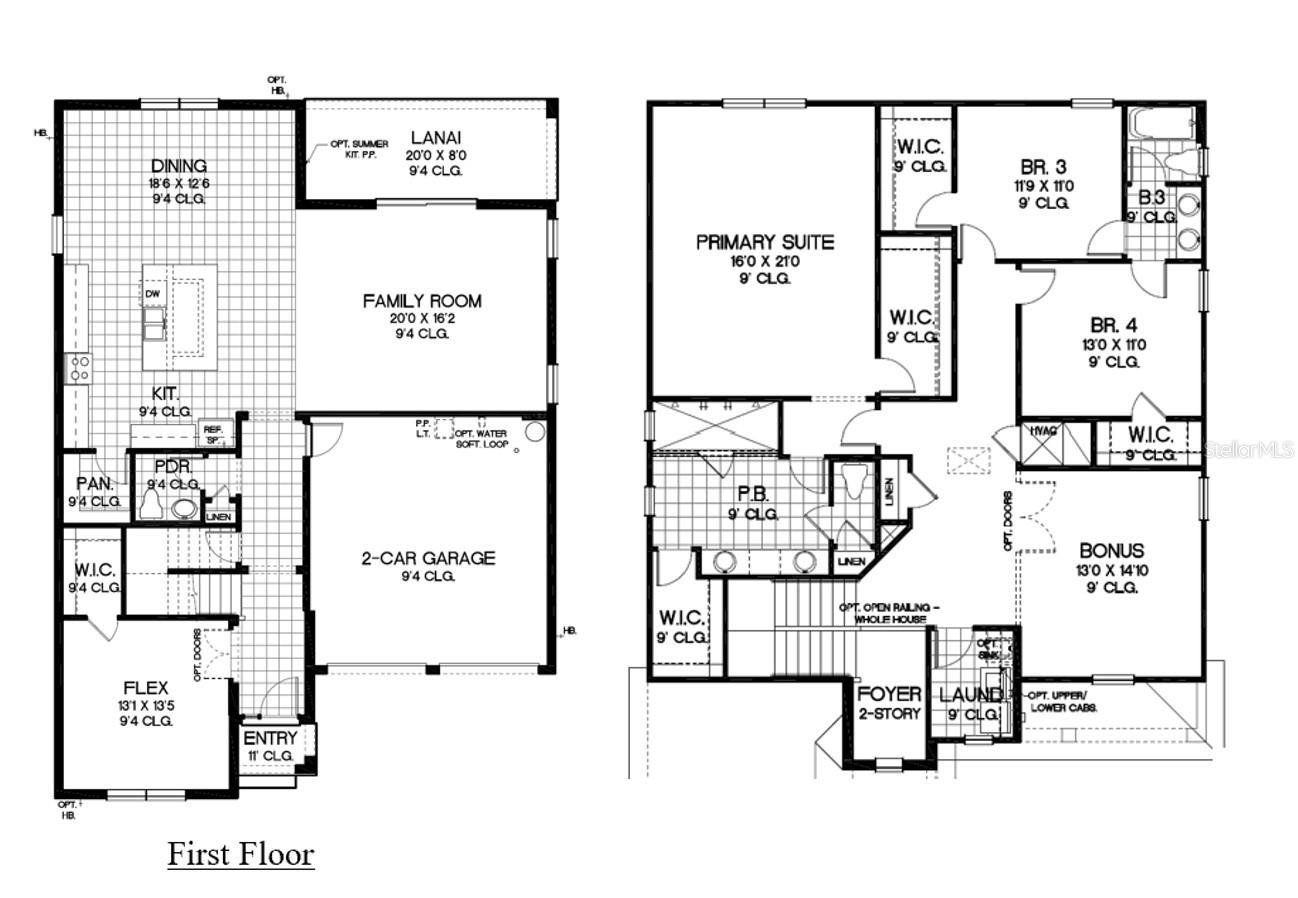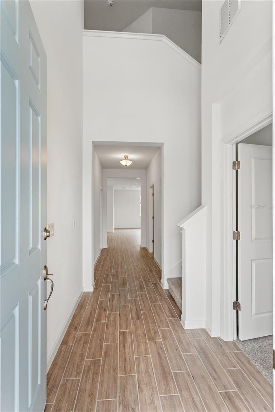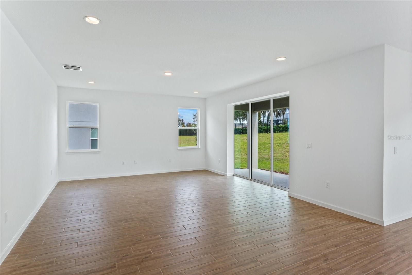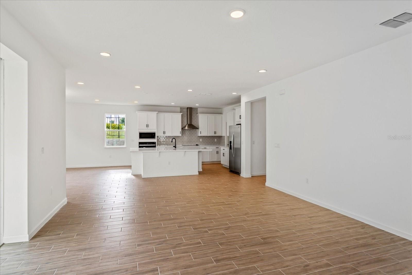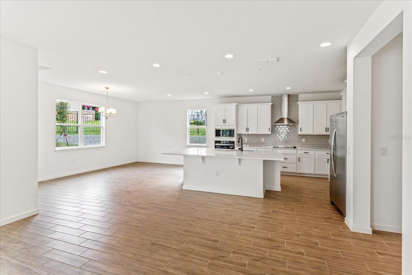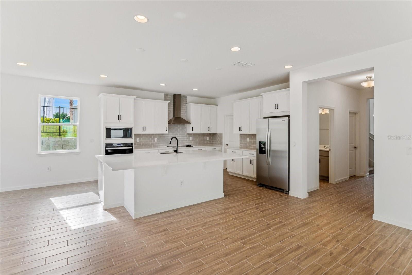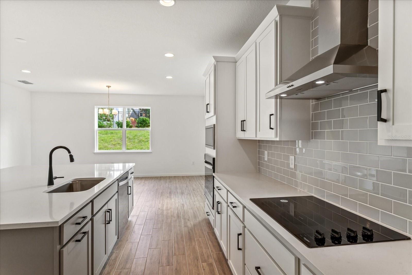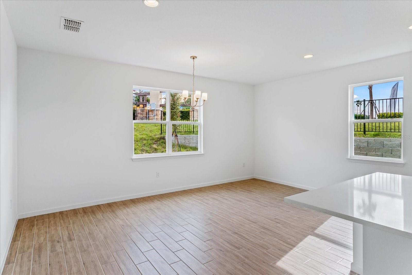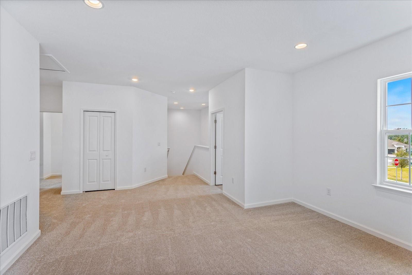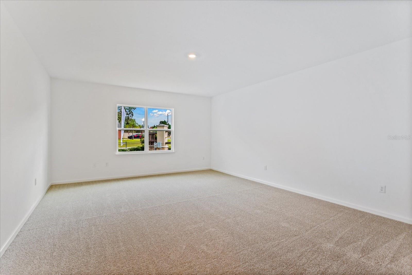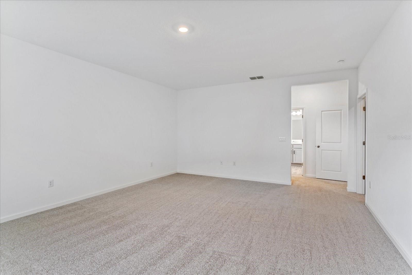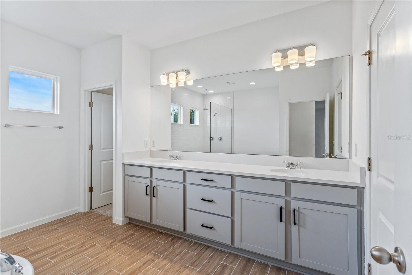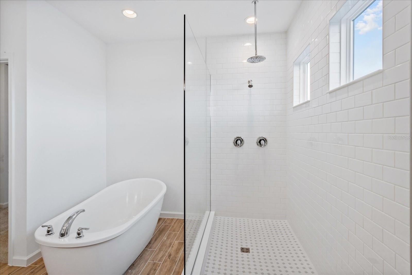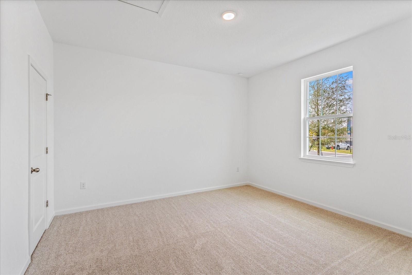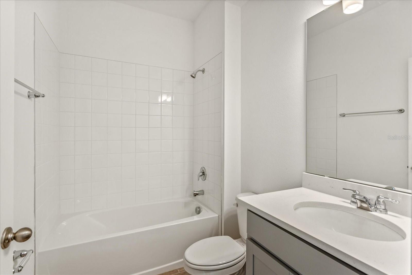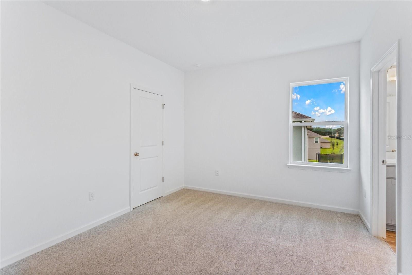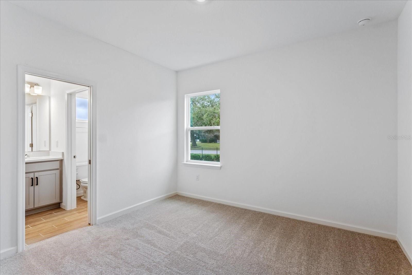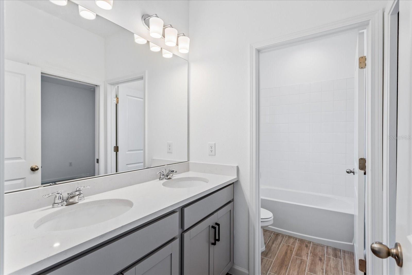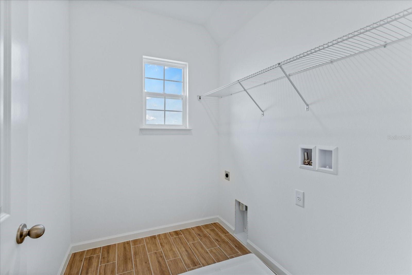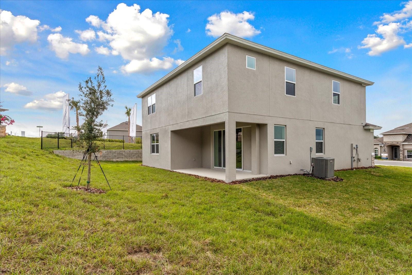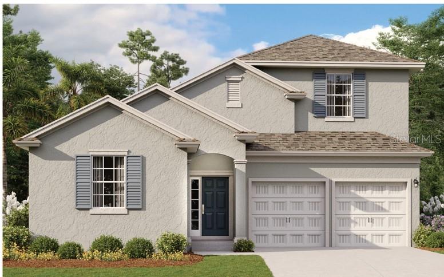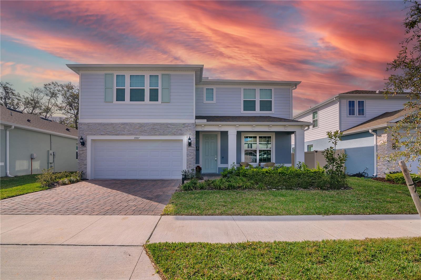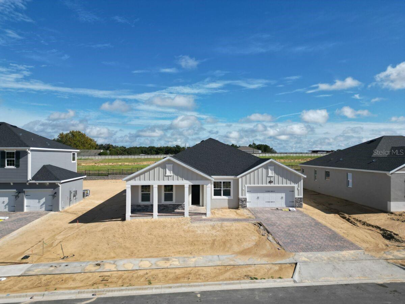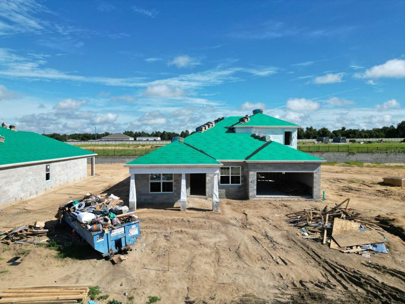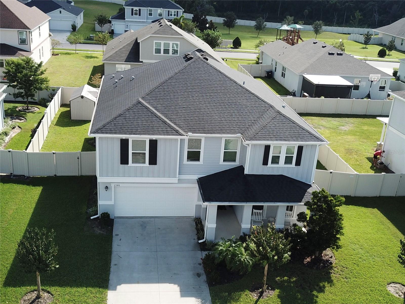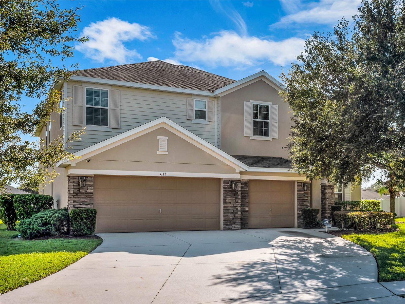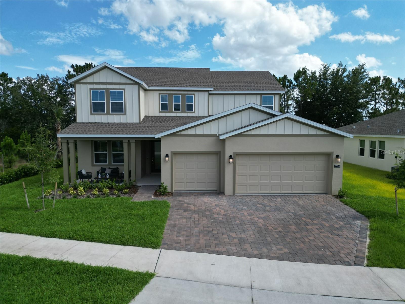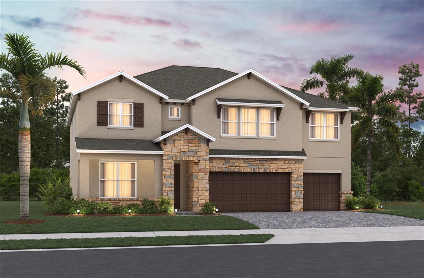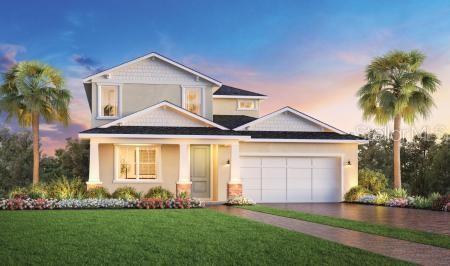5107 Marshelder Street, APOPKA, FL 32712
Property Photos
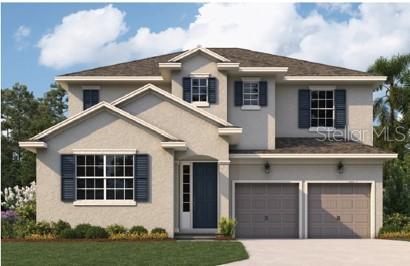
Would you like to sell your home before you purchase this one?
Priced at Only: $620,652
For more Information Call:
Address: 5107 Marshelder Street, APOPKA, FL 32712
Property Location and Similar Properties






- MLS#: G5097772 ( Residential )
- Street Address: 5107 Marshelder Street
- Viewed: 76
- Price: $620,652
- Price sqft: $187
- Waterfront: No
- Year Built: 2025
- Bldg sqft: 3322
- Bedrooms: 4
- Total Baths: 3
- Full Baths: 3
- Garage / Parking Spaces: 2
- Days On Market: 73
- Additional Information
- Geolocation: 28.7645 / -81.5842
- County: ORANGE
- City: APOPKA
- Zipcode: 32712
- Subdivision: Crossroads At Kelly Park
- Elementary School: Zellwood Elem
- Middle School: Wolf Lake
- High School: Apopka
- Provided by: OLYMPUS EXECUTIVE REALTY INC

- DMCA Notice
Description
One or more photo(s) has been virtually staged. Under Construction. Introducing the Biscayne a spacious and stylish two story home designed for comfort, flexibility, and modern Florida living.
With 2,730 square feet of well appointed space, this 4 bedroom, 3 bath residence offers a smart layout with a secondary bedroom and full bath on the first floor, perfect for guests or multigenerational living.
The heart of the home is the open concept kitchen and great room, where a gourmet kitchen features an oversized island, 42 cabinetry, and quartz countertops ideal for both entertaining and everyday meals. The main living area flows effortlessly to a covered patio through sliding glass doors, creating a seamless indoor outdoor experience. Step outside to a spacious backyard with plenty of room to relax, play, or host gatherings.
Upstairs, you'll find a generous bonus room, ideal for a media lounge, playroom, or home office, along with the remaining bedrooms for added privacy and functionality.
Located in the highly sought after Crossroads at Kelly Park, residents will enjoy future access to two resort style pools, parks, playgrounds, and walking trails. Just minutes from the newly built Publix and walking distance to the future Wyld Oaks village, this community offers unbeatable convenience with easy access to the 429.
Builder warranty included.
Contact onsite sales today to learn more or schedule your private tour of this incredible home!
Description
One or more photo(s) has been virtually staged. Under Construction. Introducing the Biscayne a spacious and stylish two story home designed for comfort, flexibility, and modern Florida living.
With 2,730 square feet of well appointed space, this 4 bedroom, 3 bath residence offers a smart layout with a secondary bedroom and full bath on the first floor, perfect for guests or multigenerational living.
The heart of the home is the open concept kitchen and great room, where a gourmet kitchen features an oversized island, 42 cabinetry, and quartz countertops ideal for both entertaining and everyday meals. The main living area flows effortlessly to a covered patio through sliding glass doors, creating a seamless indoor outdoor experience. Step outside to a spacious backyard with plenty of room to relax, play, or host gatherings.
Upstairs, you'll find a generous bonus room, ideal for a media lounge, playroom, or home office, along with the remaining bedrooms for added privacy and functionality.
Located in the highly sought after Crossroads at Kelly Park, residents will enjoy future access to two resort style pools, parks, playgrounds, and walking trails. Just minutes from the newly built Publix and walking distance to the future Wyld Oaks village, this community offers unbeatable convenience with easy access to the 429.
Builder warranty included.
Contact onsite sales today to learn more or schedule your private tour of this incredible home!
Payment Calculator
- Principal & Interest -
- Property Tax $
- Home Insurance $
- HOA Fees $
- Monthly -
Features
Building and Construction
- Builder Model: Biscayne
- Builder Name: Dream Finders Homes
- Covered Spaces: 0.00
- Exterior Features: Lighting, Sidewalk, Sliding Doors
- Flooring: Carpet, Ceramic Tile
- Living Area: 2730.00
- Roof: Shingle
Property Information
- Property Condition: Under Construction
Land Information
- Lot Features: Cleared, Corner Lot, Landscaped, Sidewalk, Paved
School Information
- High School: Apopka High
- Middle School: Wolf Lake Middle
- School Elementary: Zellwood Elem
Garage and Parking
- Garage Spaces: 2.00
- Open Parking Spaces: 0.00
- Parking Features: Driveway, Garage Door Opener, Garage Faces Rear
Eco-Communities
- Water Source: Public
Utilities
- Carport Spaces: 0.00
- Cooling: Central Air
- Heating: Central, Electric, Heat Pump
- Pets Allowed: Yes
- Sewer: Public Sewer
- Utilities: Cable Available, Electricity Available, Fire Hydrant, Phone Available, Public, Underground Utilities, Water Available
Amenities
- Association Amenities: Fence Restrictions, Playground, Pool
Finance and Tax Information
- Home Owners Association Fee Includes: Pool
- Home Owners Association Fee: 7.50
- Insurance Expense: 0.00
- Net Operating Income: 0.00
- Other Expense: 0.00
- Tax Year: 2023
Other Features
- Appliances: Built-In Oven, Cooktop, Dishwasher, Disposal, Electric Water Heater, Exhaust Fan, Ice Maker, Microwave, Range Hood
- Association Name: Empire management Group
- Association Phone: 407-770-1748
- Country: US
- Furnished: Unfurnished
- Interior Features: High Ceilings, Kitchen/Family Room Combo, Living Room/Dining Room Combo, Open Floorplan, PrimaryBedroom Upstairs, Solid Surface Counters, Thermostat, Walk-In Closet(s)
- Legal Description: Crossroads at Kelly Park lot 18
- Levels: Two
- Area Major: 32712 - Apopka
- Occupant Type: Vacant
- Parcel Number: 11-20-27-0000-00-018
- Possession: Close Of Escrow
- Style: Bungalow, Courtyard
- Views: 76
- Zoning Code: PUD
Similar Properties
Nearby Subdivisions
.
Acreage & Unrec
Acuera Estates
Alexandria Place I
Apopka Heights Rep 02
Apopka Ranches
Apopka Terrace
Arbor Rdg Ph 04 A B
Arbor Ridge Ph 1
Baileys Add
Bent Oak Ph 01
Bentley Woods
Bluegrass Estates
Bridle Path
Bridlewood
Carriage Hill
Chandler Estates
Chelsea Ridge
Clayton Estates
Cossroads At Kelly Park
Country Shire
Courtyards Ph 02
Crossroads At Kelly Park
Diamond Hill At Sweetwater Cou
Dominish Estates
Dream Lake Heights
Errol Club Villas 01
Errol Estate
Errol Golfside Village
Estates At Sweetwater Golf And
Foxborough
Glovers Sub
Golden Gem 50s
Golden Orchard
Hammocks At Rock Springs
Hillsidewekiva
Hilltop Estates
Kelly Park Hills
Kelly Park Hills South Ph 03
Kelly Park Hills South Ph 04
Lake Mccoy Oaks
Lake Todd Estates
Lakeshorewekiva
Laurel Oaks
Legacy Hills
Linkside Village At Errol Esta
Magnolia Woods At Errol Estate
Mt Plymouth Lakes Rep
N/a
None
Not On List
Nottingham Park
Oak Rdg Ph 2
Oak Ridge Sub
Oaks At Kelly Park
Oaks Summit Lake
Oaks/kelly Park Ph 1
Oaks/kelly Park Ph 2
Oakskelly Park Ph 1
Oakskelly Park Ph 2
Oakview
Orange County
Orchid Estates
Palmetto Rdg
Palms Sec 01
Palms Sec 03
Palms Sec 04
Park View Preserve Ph 1
Park View Reserve Phase 1
Parkview Preserve
Pines Of Wekiva
Pines Of Wekiva Sec 1 Ph 1
Pines Wekiva Sec 01 Ph 02 Tr B
Pines Wekiva Sec 01 Ph 02 Tr D
Pines Wekiva Sec 03 Ph 02 Tr A
Pitman Estates
Plymouth Hills
Plymouth Landing Ph 02 49 20
Ponkan Pines
Ponkan Reserve South
Pros Ranch
Reagans Reserve 47/73
Reagans Reserve 4773
Rhetts Ridge
Rock Spgs Estates
Rock Spgs Homesites
Rock Spgs Park
Rock Spgs Rdg Ph Iv-b
Rock Spgs Rdg Ph Ivb
Rock Spgs Rdg Ph Va
Rock Spgs Rdg Ph Vb
Rock Spgs Rdg Ph Vi-b
Rock Spgs Rdg Ph Via
Rock Spgs Rdg Ph Vib
Rock Spgs Rdg Ph Viia
Rock Spgs Ridge Ph 01
Rock Spgs Ridge Ph 04a 51 137
Rock Springs Ridge
Rock Springs Ridge Ph 1
Rock Springs Ridge Ph V-c
Rock Springs Ridge Ph Vc
Rolling Oaks
San Sebastian Reserve
Sanctuary Golf Estates
Seasons At Summit Ridge
Spring Harbor
Spring Hollow
Stoneywood Ph 1
Stoneywood Ph 11
Stoneywood Ph Ii
Summerset
Sweetwater Country Club
Sweetwater Country Club Place
Sweetwater Country Club Sec B
Sweetwater Country Club Sec D
Sweetwater Country Clubles Cha
Sweetwater Park Village
Sweetwater West
Tanglewilde St
Traditions At Wekiva
Traditionswekiva
Vick's Landing Phase 2
Vicks Landing Phase 2
Villa Capri
Vista Reserve Ph 2
Votaw Manor
Wekiva Preserve
Wekiva Ridge
Wekiva Run Ph I
Wekiva Run Ph I 01
Wekiva Run Ph Iia
Wekiva Run Ph Iib N
Wekiva Sec 04
Wekiva Sec 05
Wekiva Section 3
Wekiva Spgs Estates
Wekiva Spgs Reserve Ph 02 4739
Wekiwa Glen Rep
Wekiwa Hills Second Add
Wekiwa Hills Second Addition
Winding Mdws
Winding Meadows
Windrose
Wolf Lake Ranch
Wolf Lk Ranch
Contact Info

- Barbara Kleffel, REALTOR ®
- Southern Realty Ent. Inc.
- Office: 407.869.0033
- Mobile: 407.808.7117
- barb.sellsorlando@yahoo.com



