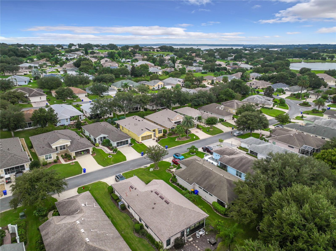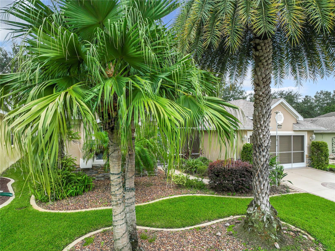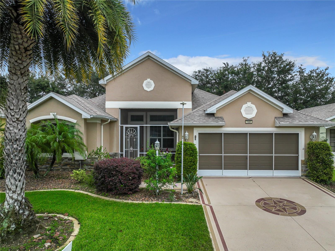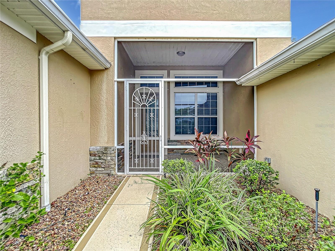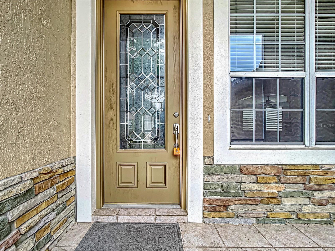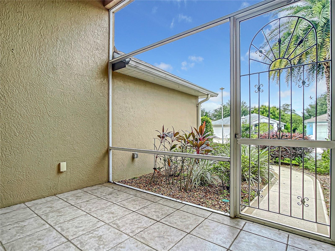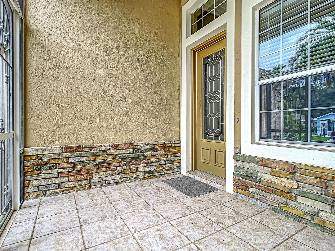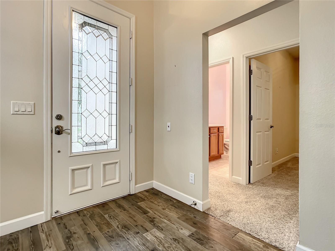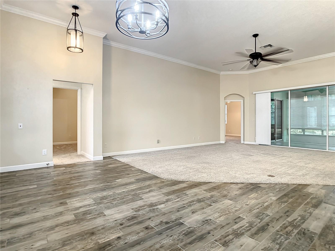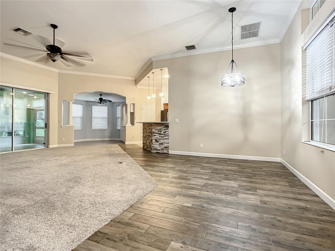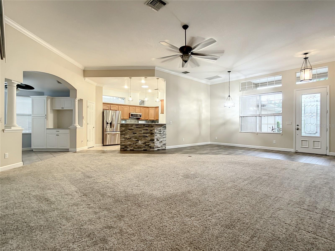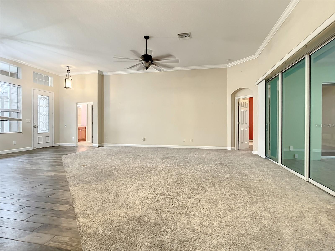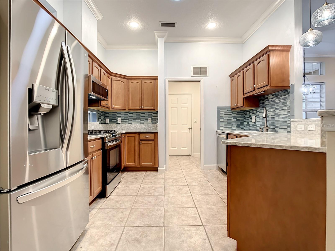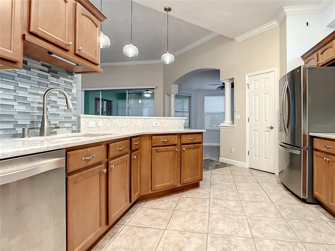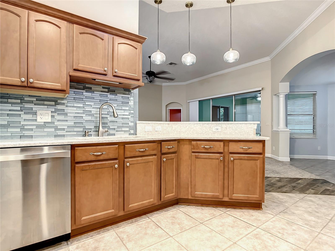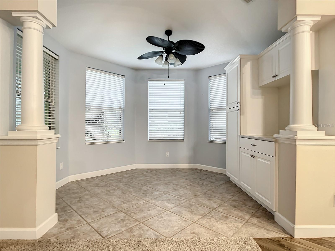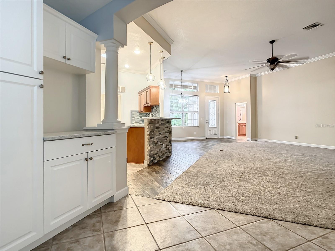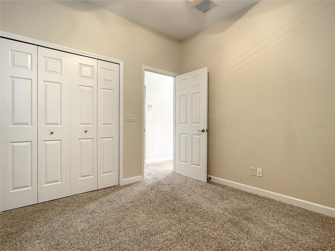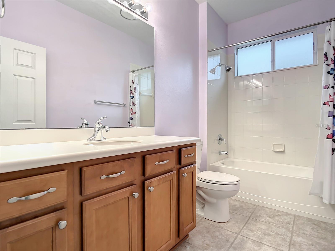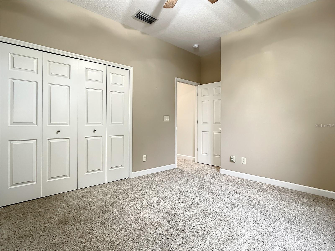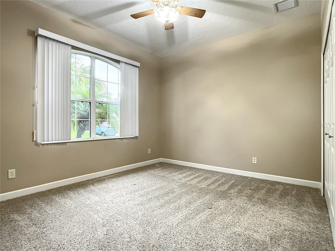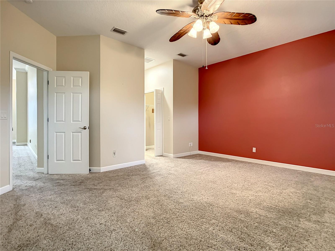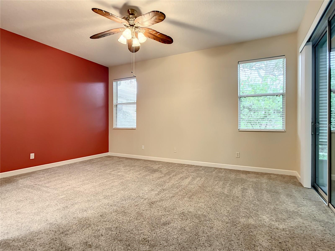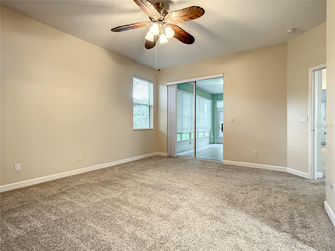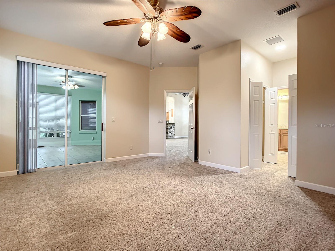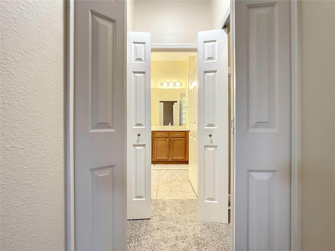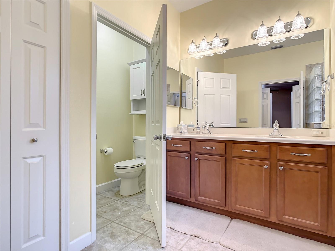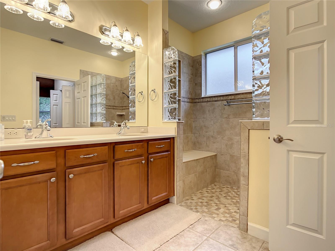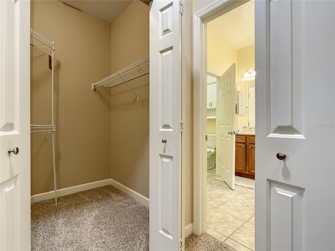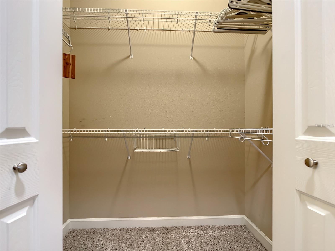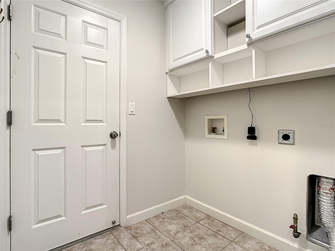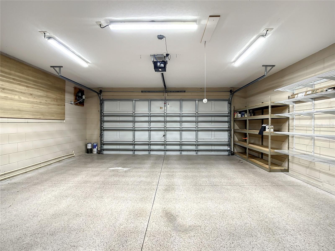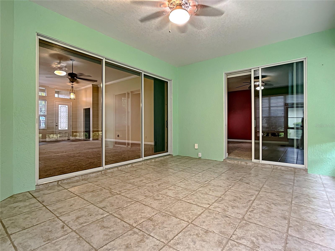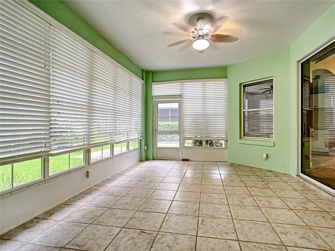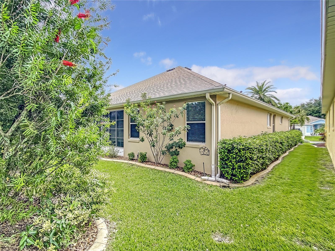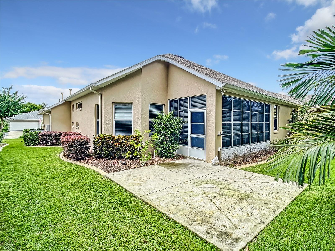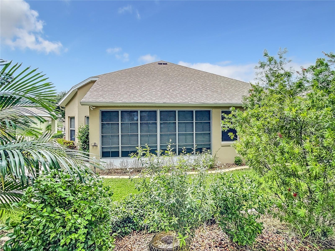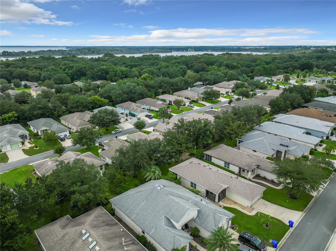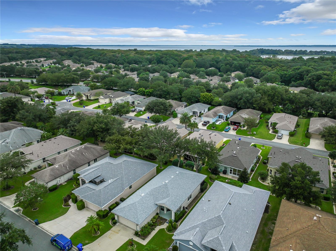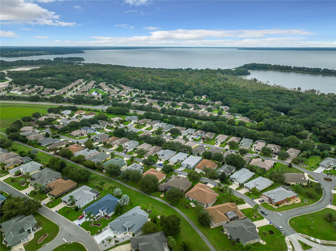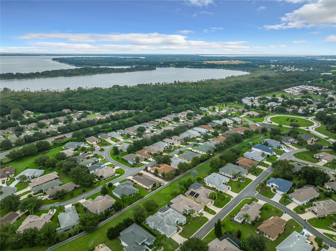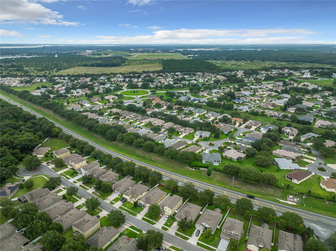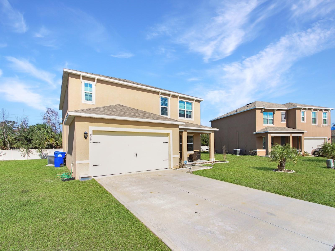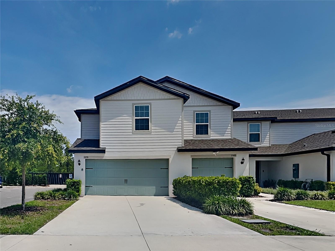4985 Rainbow Trout Road, TAVARES, FL 32778
Property Photos
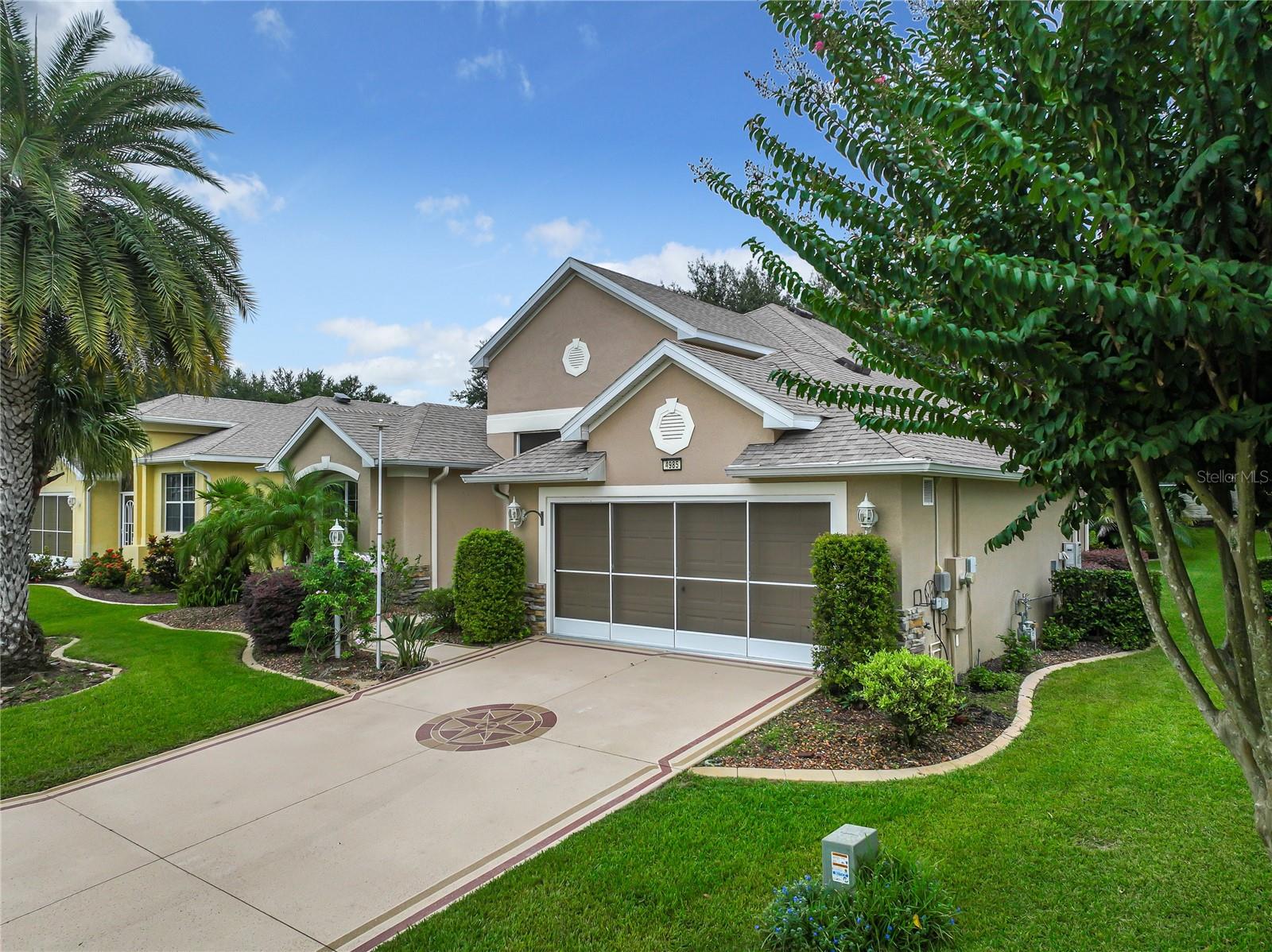
Would you like to sell your home before you purchase this one?
Priced at Only: $2,250
For more Information Call:
Address: 4985 Rainbow Trout Road, TAVARES, FL 32778
Property Location and Similar Properties






- MLS#: G5095590 ( Residential Lease )
- Street Address: 4985 Rainbow Trout Road
- Viewed: 26
- Price: $2,250
- Price sqft: $1
- Waterfront: No
- Year Built: 2007
- Bldg sqft: 2110
- Bedrooms: 3
- Total Baths: 2
- Full Baths: 2
- Garage / Parking Spaces: 2
- Days On Market: 56
- Additional Information
- Geolocation: 28.7558 / -81.7627
- County: LAKE
- City: TAVARES
- Zipcode: 32778
- Subdivision: Tavares Royal Harbor
- Provided by: SUNSHINE STATE REALTY
- Contact: Ashlee Mohammed
- 352-717-2000

- DMCA Notice
Description
Charming Huntley Elevation Home with Premium Upgrades in Royal Harbor! Discover the perfect blend of comfort, style, and efficiency in this beautifully upgraded Huntley elevation home, located in the sought after 55+ Royal Harbor community! From the moment you step inside, youll be captivated by the 11 ceilings and open floor plan, leading to a cozy Florida room with vinyl windowsideal for year round relaxation. Interior Features: Gourmet Kitchen: Maple Spice cabinets with slide out shelves, stainless steel appliances, Corian countertops, and a gas range with convection microwave. Luxury Bathrooms: The primary suite features a custom built Roman shower with a built in seat and linen shelf. Both bathrooms offer elegant Corian countertops. Energy Efficient Upgrades: Radiant Barrier attic insulation, thermal windows, and a separate water meter for irrigation help keep utility costs low. Recent Updates: New Roof (2021), New AC (2019), Tankless Instant Hot Water Heater (2024), Cabinet Depth Refrigerator (2022), Additional Touches: Crown molding, stylish kitchen backsplash, and a gas powered central heating system (range and dryer are also pre wired for electric). Exterior & Community Perks: Spacious Garage: Includes a utility sink, painted floor, and screen doors. Manicured Landscaping: Enhanced with concrete curbing for a polished look. Royal Harbor Amenities: Enjoy an active lifestyle with pickleball, shuffleboard, tennis, horseshoes, and a variety of clubs, including crafting, card games, and a library. Prefer to relax? Lounge by the resort style pool or fish off the community dock on Lake Harris. Gated Security: Peace of mind in a welcoming neighborhood. NO CDD Fees! This meticulously maintained home is a rare find in Royal Harbora community designed for fun, relaxation, and connection. Dont miss your chance to live your best life in this move in ready gem!
Description
Charming Huntley Elevation Home with Premium Upgrades in Royal Harbor! Discover the perfect blend of comfort, style, and efficiency in this beautifully upgraded Huntley elevation home, located in the sought after 55+ Royal Harbor community! From the moment you step inside, youll be captivated by the 11 ceilings and open floor plan, leading to a cozy Florida room with vinyl windowsideal for year round relaxation. Interior Features: Gourmet Kitchen: Maple Spice cabinets with slide out shelves, stainless steel appliances, Corian countertops, and a gas range with convection microwave. Luxury Bathrooms: The primary suite features a custom built Roman shower with a built in seat and linen shelf. Both bathrooms offer elegant Corian countertops. Energy Efficient Upgrades: Radiant Barrier attic insulation, thermal windows, and a separate water meter for irrigation help keep utility costs low. Recent Updates: New Roof (2021), New AC (2019), Tankless Instant Hot Water Heater (2024), Cabinet Depth Refrigerator (2022), Additional Touches: Crown molding, stylish kitchen backsplash, and a gas powered central heating system (range and dryer are also pre wired for electric). Exterior & Community Perks: Spacious Garage: Includes a utility sink, painted floor, and screen doors. Manicured Landscaping: Enhanced with concrete curbing for a polished look. Royal Harbor Amenities: Enjoy an active lifestyle with pickleball, shuffleboard, tennis, horseshoes, and a variety of clubs, including crafting, card games, and a library. Prefer to relax? Lounge by the resort style pool or fish off the community dock on Lake Harris. Gated Security: Peace of mind in a welcoming neighborhood. NO CDD Fees! This meticulously maintained home is a rare find in Royal Harbora community designed for fun, relaxation, and connection. Dont miss your chance to live your best life in this move in ready gem!
Payment Calculator
- Principal & Interest -
- Property Tax $
- Home Insurance $
- HOA Fees $
- Monthly -
Features
Building and Construction
- Covered Spaces: 0.00
- Flooring: Carpet, Ceramic Tile
- Living Area: 1880.00
Property Information
- Property Condition: Completed
Land Information
- Lot Features: Sidewalk
Garage and Parking
- Garage Spaces: 2.00
- Open Parking Spaces: 0.00
- Parking Features: Driveway, Garage Door Opener
Eco-Communities
- Pool Features: Other
- Water Source: Public
Utilities
- Carport Spaces: 0.00
- Cooling: Central Air
- Heating: Central
- Pets Allowed: Yes
- Sewer: Public Sewer
- Utilities: Cable Connected, Electricity Connected, Water Connected
Amenities
- Association Amenities: Clubhouse, Gated, Recreation Facilities
Finance and Tax Information
- Home Owners Association Fee: 0.00
- Insurance Expense: 0.00
- Net Operating Income: 0.00
- Other Expense: 0.00
Other Features
- Appliances: Dishwasher, Microwave, Range, Refrigerator
- Association Name: Sentry Management
- Country: US
- Furnished: Unfurnished
- Interior Features: Cathedral Ceiling(s), Ceiling Fans(s), Living Room/Dining Room Combo, Open Floorplan, Solid Surface Counters, Walk-In Closet(s)
- Levels: One
- Area Major: 32778 - Tavares / Deer Island
- Occupant Type: Vacant
- Parcel Number: 13-20-25-1812-000-68800
- Views: 26
Owner Information
- Owner Pays: None
Similar Properties
Nearby Subdivisions
Avalon Park Tavares Ph 1
Deer Island Club Pt Rep A Tr C
Elmwood
Hamlets/tavares
Hamletstavares
Lake Harris Shores
Lakeside At Tavares Add 01
Minnetonka
Not Applicable
Old Mill Run Sub
Rosewood
Tavares Camps Sub
Tavares Derk Brons
Tavares Fox Run Mobile Home
Tavares Imperial Village Sub
Tavares Martins Grove
Tavares Resthaven
Tavares Rosewood Condo
Tavares Royal Harbor
The Lakeview Condominium Inc
Verandah Park
Contact Info

- Barbara Kleffel, REALTOR ®
- Southern Realty Ent. Inc.
- Office: 407.869.0033
- Mobile: 407.808.7117
- barb.sellsorlando@yahoo.com



