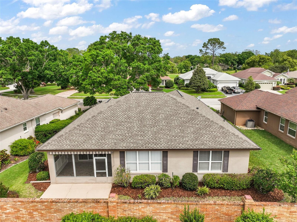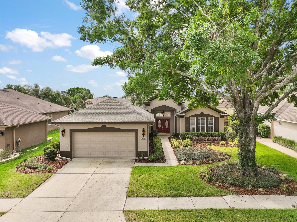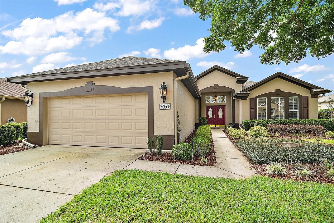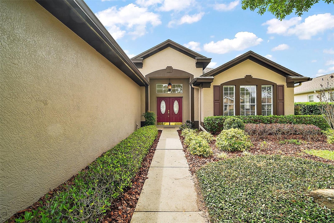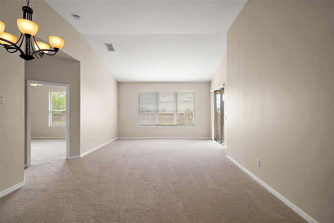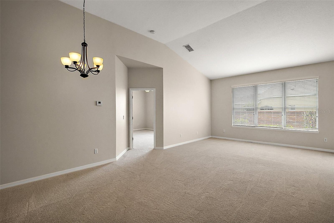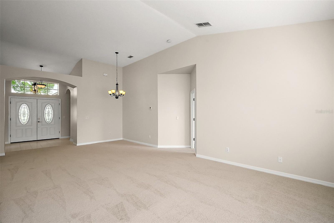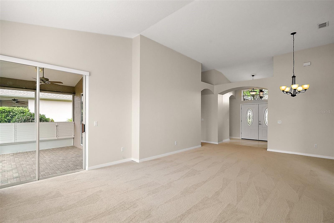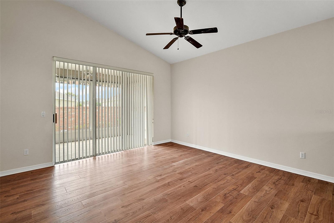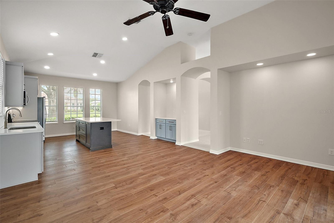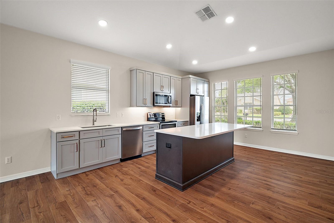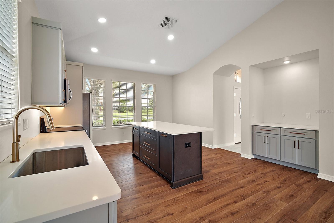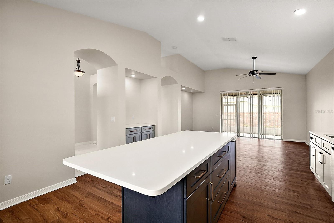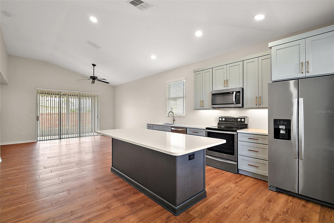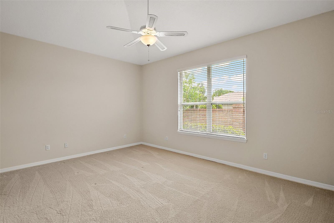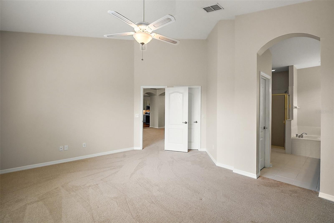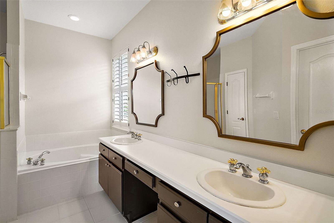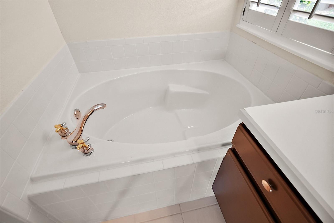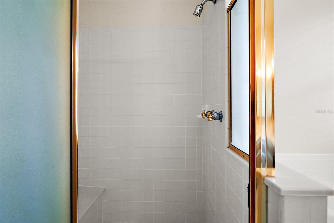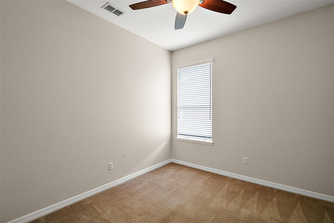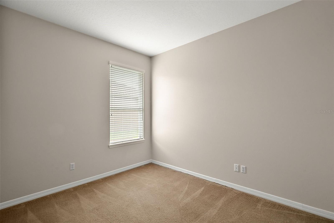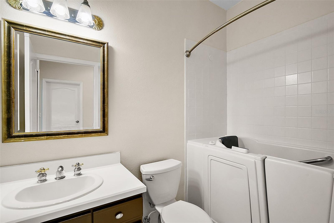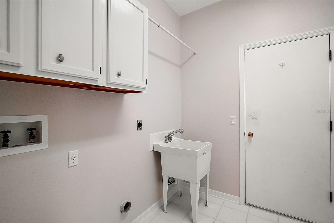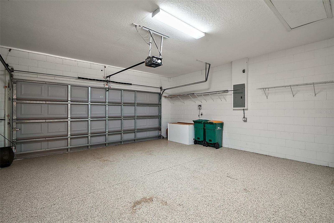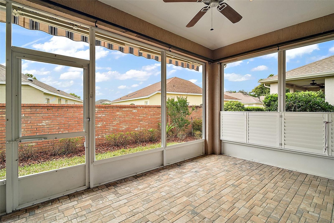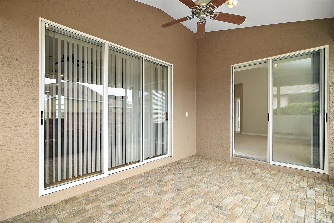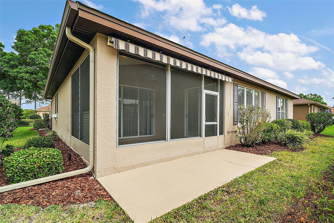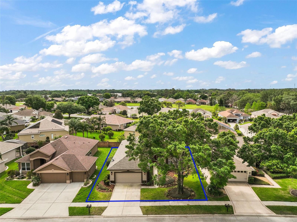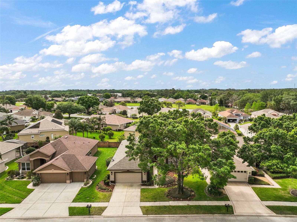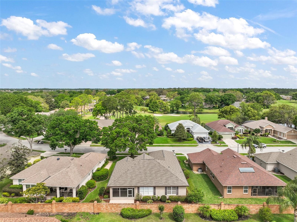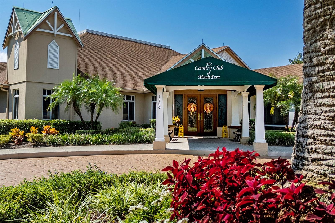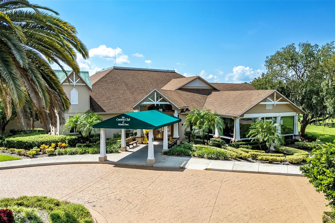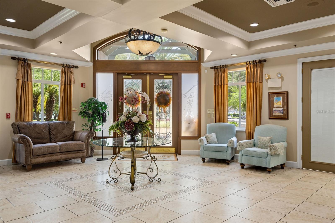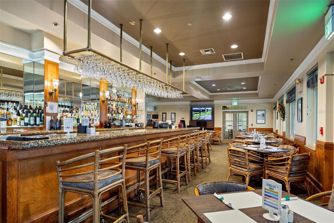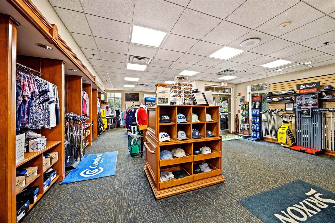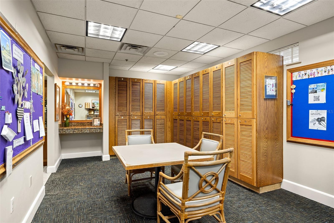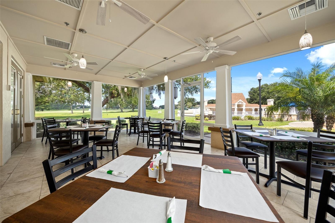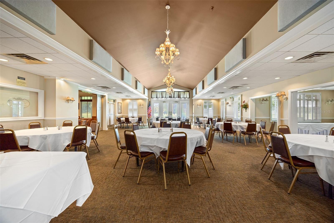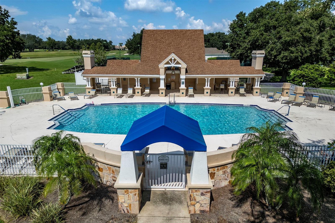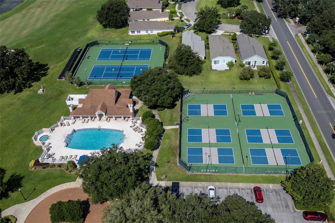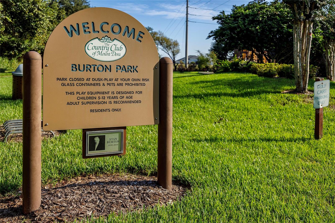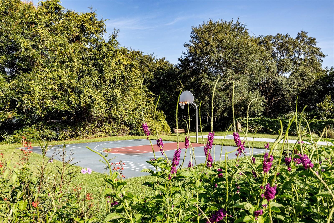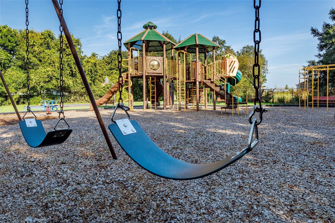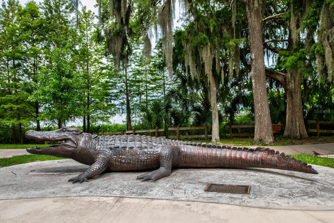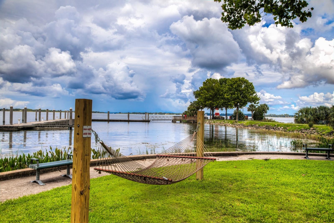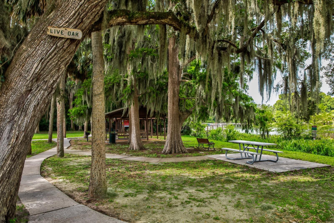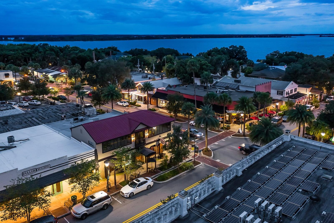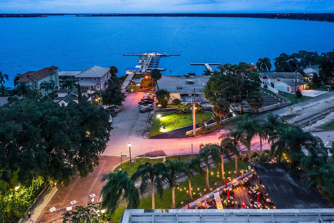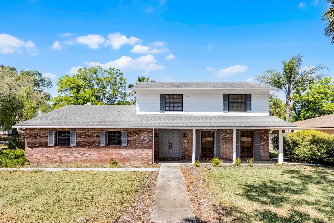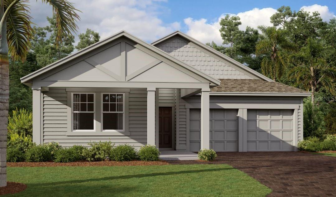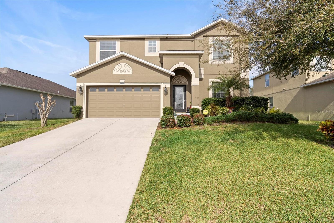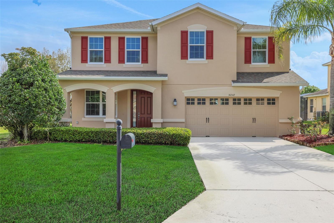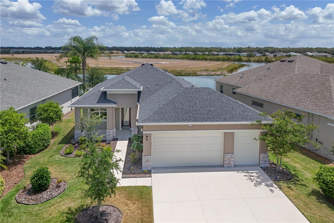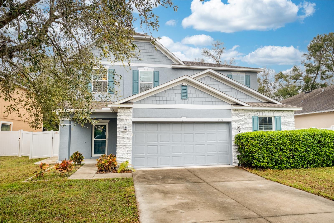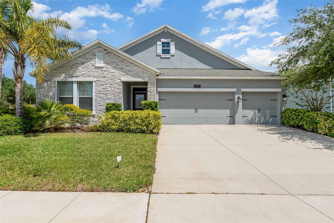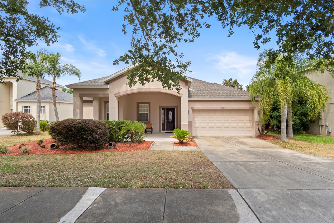7034 Pine Hollow Drive, MOUNT DORA, FL 32757
Property Photos
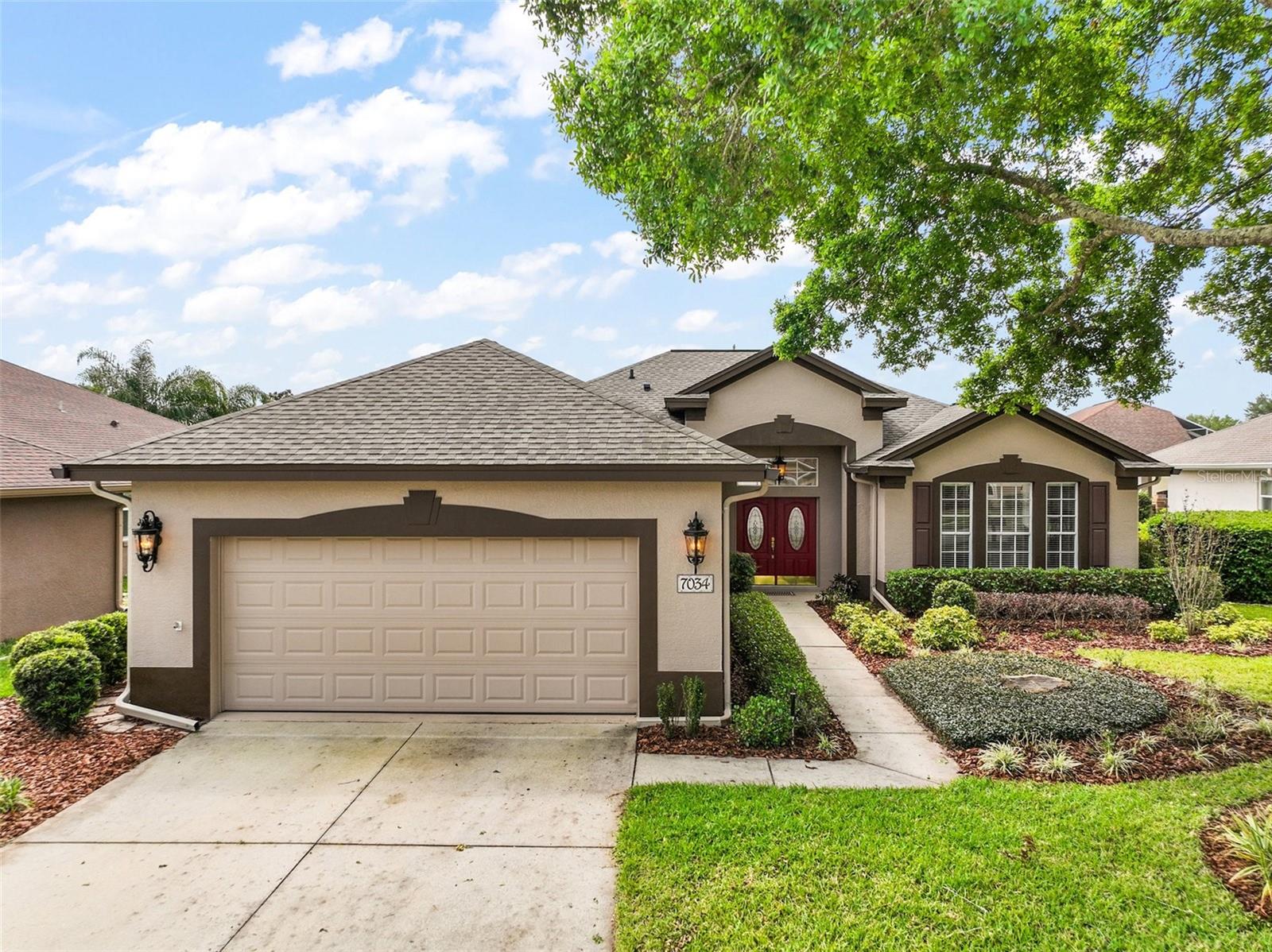
Would you like to sell your home before you purchase this one?
Priced at Only: $399,900
For more Information Call:
Address: 7034 Pine Hollow Drive, MOUNT DORA, FL 32757
Property Location and Similar Properties






- MLS#: G5095574 ( Residential )
- Street Address: 7034 Pine Hollow Drive
- Viewed: 10
- Price: $399,900
- Price sqft: $142
- Waterfront: No
- Year Built: 1996
- Bldg sqft: 2820
- Bedrooms: 3
- Total Baths: 2
- Full Baths: 2
- Garage / Parking Spaces: 2
- Days On Market: 46
- Additional Information
- Geolocation: 28.8252 / -81.6144
- County: LAKE
- City: MOUNT DORA
- Zipcode: 32757
- Subdivision: Mt Dora Country Club Mt Dora P
- Provided by: DAVE LOWE REALTY, INC.
- Contact: Michele Lowe
- 352-383-7104

- DMCA Notice
Description
A couple recently renovated this move in ready home before relocating out of state to care for an ill family memberlet their transition be your opportunity! Located in the highly sought after Country Club of Mount Dora, this beautiful and unique 2,000+ square foot home is filled with lots of natural light, elegant archways, and vaulted ceilings.
Recent updates include a completely remodeled kitchen and family room (2024) and fresh, neutral interior paint throughout (2024). The stunning new kitchen is a true showstopper, featuring stylish two toned cabinetry, quartz countertops, stainless steel sink and appliances, a center island with breakfast bar, and a built in coffee/beverage station. New laminate flooring flows through both the kitchen and family room, which open onto a spacious screened porchperfect for effortless indoor outdoor living and entertaining.
The open concept living and dining areas also provide direct access to the back porch, creating an ideal space for gatherings or serene moments outdoors.
A split bedroom floor plan offers privacy for both residents and guests. The generously sized primary suite boasts a large walk in closet and a luxurious ensuite bath with double vanities, a makeup area, garden tub, walk in shower, private water closet, and linen closet. Guest bedrooms are spacious with ample closet space, while the guest bathroom features an updated vanity and a walk in tub/shower. A hallway between the guest rooms includes a built in desk and extra storage.
Additional highlights include washer/dryer hookups, storage cabinets, a utility sink, and a 2 car garage with shelving and a sleek epoxy floor. Major upgrades include a new HVAC system (2020) with UV lamp added in 2023 and a new roof (2020). The home is ideally situated near the 429 Expressway and just minutes from Historic Downtown Mount Dora, where charming boutiques, fine dining, scenic parks, and a waterfront marina await.
All of this, plus the unmatched amenities of the Country Club of Mount Dorawhere comfort, community, and Florida living come together. This well maintained and vibrant neighborhood offers access to a championship golf course, driving range, clubhouse, lounge, pro shop, The Grill restaurant, swimming pool, two tennis courts, six pickleball courts, a playground, scenic sidewalks, streetlights, and community security for added peace of mind.
Description
A couple recently renovated this move in ready home before relocating out of state to care for an ill family memberlet their transition be your opportunity! Located in the highly sought after Country Club of Mount Dora, this beautiful and unique 2,000+ square foot home is filled with lots of natural light, elegant archways, and vaulted ceilings.
Recent updates include a completely remodeled kitchen and family room (2024) and fresh, neutral interior paint throughout (2024). The stunning new kitchen is a true showstopper, featuring stylish two toned cabinetry, quartz countertops, stainless steel sink and appliances, a center island with breakfast bar, and a built in coffee/beverage station. New laminate flooring flows through both the kitchen and family room, which open onto a spacious screened porchperfect for effortless indoor outdoor living and entertaining.
The open concept living and dining areas also provide direct access to the back porch, creating an ideal space for gatherings or serene moments outdoors.
A split bedroom floor plan offers privacy for both residents and guests. The generously sized primary suite boasts a large walk in closet and a luxurious ensuite bath with double vanities, a makeup area, garden tub, walk in shower, private water closet, and linen closet. Guest bedrooms are spacious with ample closet space, while the guest bathroom features an updated vanity and a walk in tub/shower. A hallway between the guest rooms includes a built in desk and extra storage.
Additional highlights include washer/dryer hookups, storage cabinets, a utility sink, and a 2 car garage with shelving and a sleek epoxy floor. Major upgrades include a new HVAC system (2020) with UV lamp added in 2023 and a new roof (2020). The home is ideally situated near the 429 Expressway and just minutes from Historic Downtown Mount Dora, where charming boutiques, fine dining, scenic parks, and a waterfront marina await.
All of this, plus the unmatched amenities of the Country Club of Mount Dorawhere comfort, community, and Florida living come together. This well maintained and vibrant neighborhood offers access to a championship golf course, driving range, clubhouse, lounge, pro shop, The Grill restaurant, swimming pool, two tennis courts, six pickleball courts, a playground, scenic sidewalks, streetlights, and community security for added peace of mind.
Payment Calculator
- Principal & Interest -
- Property Tax $
- Home Insurance $
- HOA Fees $
- Monthly -
Features
Building and Construction
- Covered Spaces: 0.00
- Exterior Features: Private Mailbox, Sliding Doors
- Flooring: Carpet, Laminate, Tile
- Living Area: 2016.00
- Roof: Shingle
Garage and Parking
- Garage Spaces: 2.00
- Open Parking Spaces: 0.00
- Parking Features: Garage Door Opener, Open
Eco-Communities
- Water Source: Public
Utilities
- Carport Spaces: 0.00
- Cooling: Central Air
- Heating: Central, Electric
- Pets Allowed: Yes
- Sewer: Public Sewer
- Utilities: BB/HS Internet Available, Cable Available, Electricity Connected, Public, Sewer Connected, Water Connected
Finance and Tax Information
- Home Owners Association Fee: 240.00
- Insurance Expense: 0.00
- Net Operating Income: 0.00
- Other Expense: 0.00
- Tax Year: 2024
Other Features
- Appliances: Dishwasher, Disposal, Electric Water Heater, Microwave, Range, Refrigerator
- Association Name: Jake Chamness
- Association Phone: 352-383-0363
- Country: US
- Furnished: Unfurnished
- Interior Features: Ceiling Fans(s), Eat-in Kitchen, High Ceilings, Kitchen/Family Room Combo, Living Room/Dining Room Combo, Primary Bedroom Main Floor, Solid Surface Counters, Solid Wood Cabinets, Split Bedroom, Walk-In Closet(s), Window Treatments
- Legal Description: MOUNT DORA THE COUNTRY CLUB OF MOUNT DORA PHASE II-3 SUB LOT 72 PB 36 PGS 69-70 ORB 6347 PG 1621
- Levels: One
- Area Major: 32757 - Mount Dora
- Occupant Type: Vacant
- Parcel Number: 20-19-27-1535-000-07200
- Possession: Close Of Escrow
- Style: Traditional
- Views: 10
- Zoning Code: PUD
Similar Properties
Nearby Subdivisions
Acreage & Unrec
Alta Vista Sub
Bargrove Ph 2
Bargrove Ph I
Bargrove Phase 2
Chesterhill Estates
Cottage Way Llc
Cottages On 11th
Cottages11th
Country Club Mount Dora Ph 020
Country Club Of Mount Dora
Country Clubmount Dora Un 1
Country Clubmount Fora Ph Ii
Dora Landings
Dora Manor Sub
Dora Parc
Dora Pines Sub
Dora Pines Unit 3
Dora Vista
Elysium Club
Fearon
Foothills Of Mount Dora
Golden Heights
Golden Heights Estates
Golden Heights First Add
Golden Isle
Greater Country Estates
Greater Country Estates Phase
Hacindas Bon Del Pinos
Hillside Estates
Hillside Estates At Stoneybroo
Holly Estates
Holly Estates Phase 2
Jamesons Replat Blk A
Lake Dora Pines
Lake Gertrude Manor
Lake Of Mount Dora
Lakes Mount Dora Ph 01
Lakes Of Mount Dora
Lakes Of Mount Dora Ph 01
Lakes Of Mount Dora Ph 1
Lakes Of Mount Dora Phase 4a
Lakes/mount Dora Ph 3d
Lakesmount Dora
Lakesmount Dora Ph 2
Lakesmount Dora Ph 3d
Lakesmount Dora Ph 4b
Lakesmt Dora Ph 3a
Laurels Of Mount Dora
Liberty Oaks
Loch Leven
Loch Leven Ph 02
Loch Leven Ph 1
Mount Dora
Mount Dora Avalon
Mount Dora Cobblehill Sub
Mount Dora Country Club
Mount Dora Country Club Mount
Mount Dora Dickerman Sub
Mount Dora Dorset Mount Dora
Mount Dora Forest Heights
Mount Dora Gardners
Mount Dora Grandview Terrace
Mount Dora Heights
Mount Dora High Point At Lake
Mount Dora Kimballs
Mount Dora Lake Franklin Park
Mount Dora Lakes Of Mount Dora
Mount Dora Lancaster At Loch L
Mount Dora Loch Leven Ph 04 Lt
Mount Dora Mount Dora Heights
Mount Dora Mrs S D Shorts
Mount Dora Pine Crest Unrec
Mount Dora Pinecrest
Mount Dora Pinecrest Sub
Mount Dora Proper
Mount Dora Pt Rep Pine Crest
Mount Dora Pt Rep Pine Crest U
Mount Dora Sunniland
Mount Dora Village Grove
Mount Dora Wolf Creek Ridge Ph
Mt Dora Country Club Mt Dora P
N/a
None
Oakfield At Mount Dora
Orangehurst 02
Other
Palm View Acres Sub
Pinecrest
Seasons At Wekiva Ridge
Stoneybrook Hills
Stoneybrook Hills 18
Stoneybrook Hills A
Stoneybrook Hills Un 02 A
Stoneybrook Hills Un 2
Stoneybrook Hills Unit 3b
Stoneybrook Hillsb
Sullivan Ranch
Sullivan Ranch Rep Sub
Sullivan Ranch Sub
Summerbrooke
Summerbrooke Ph 4
Summerview At Wolf Creek Ridge
Summerview/wolf Crk Rdg Ph 2b-
Summerviewwolf Crk Rdg Ph 2b
Sylvan Shores
The Country Club Of Mount Dora
Timberwalk
Timberwalk Ph 1
Trailside
Trailside Phase 1
Unk
West Sylvan Shores
Wolf Creek Ridge
X
Contact Info
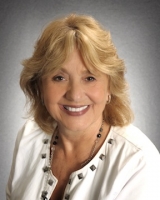
- Barbara Kleffel, REALTOR ®
- Southern Realty Ent. Inc.
- Office: 407.869.0033
- Mobile: 407.808.7117
- barb.sellsorlando@yahoo.com



